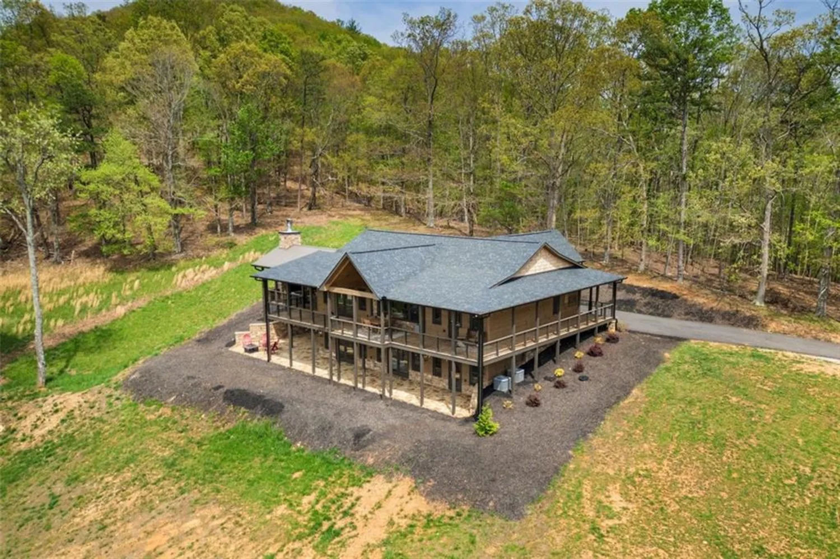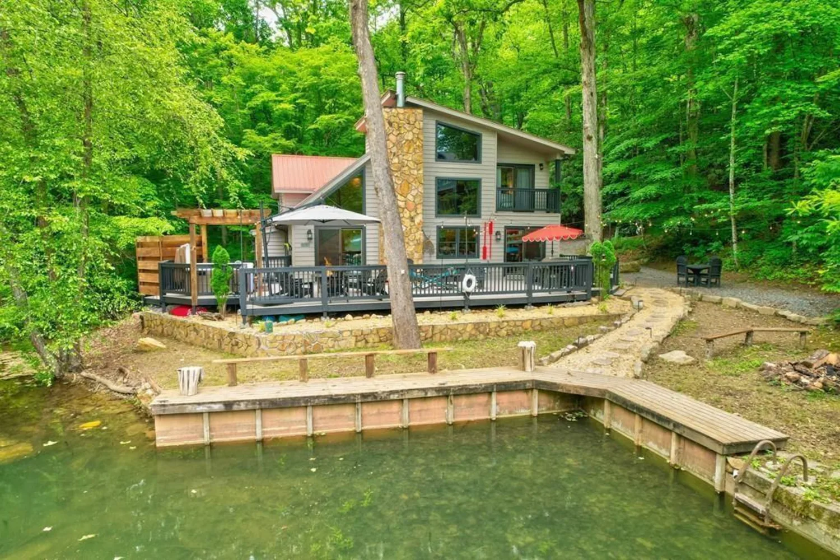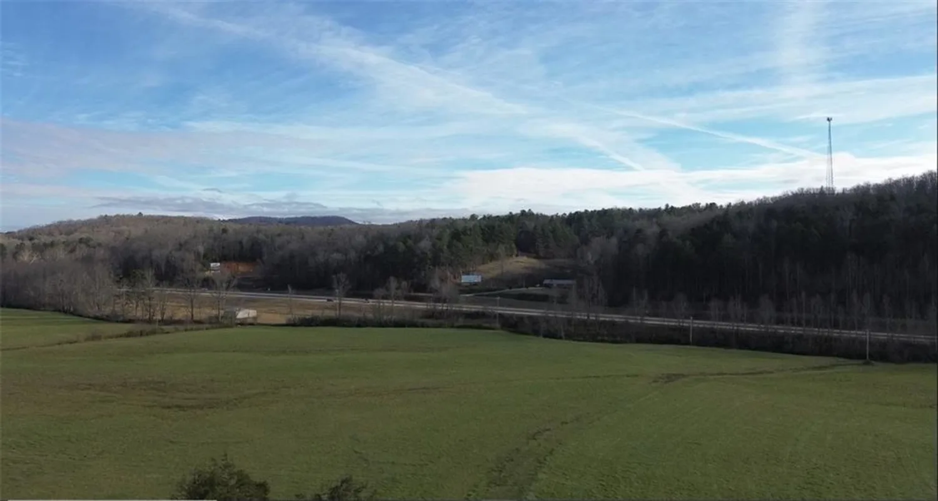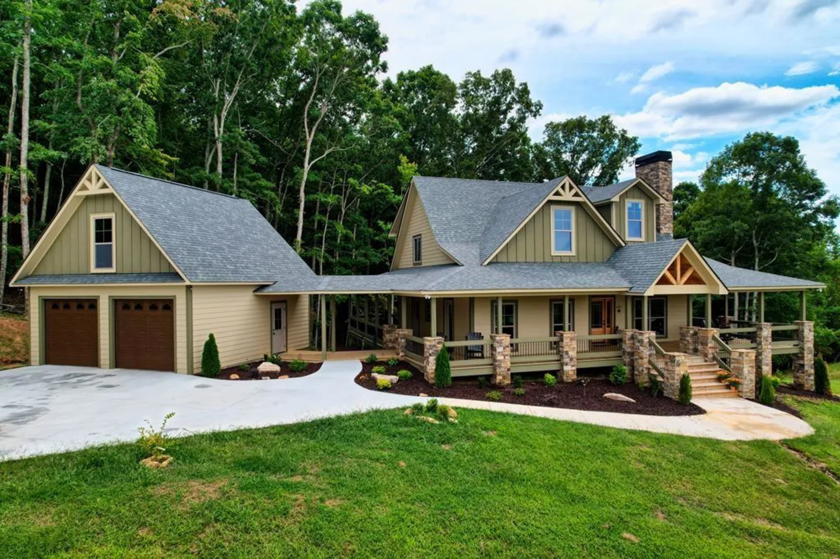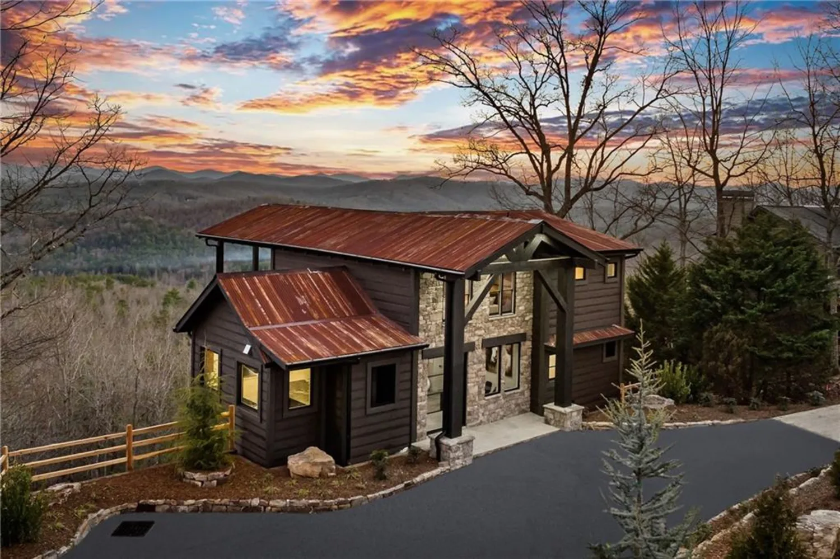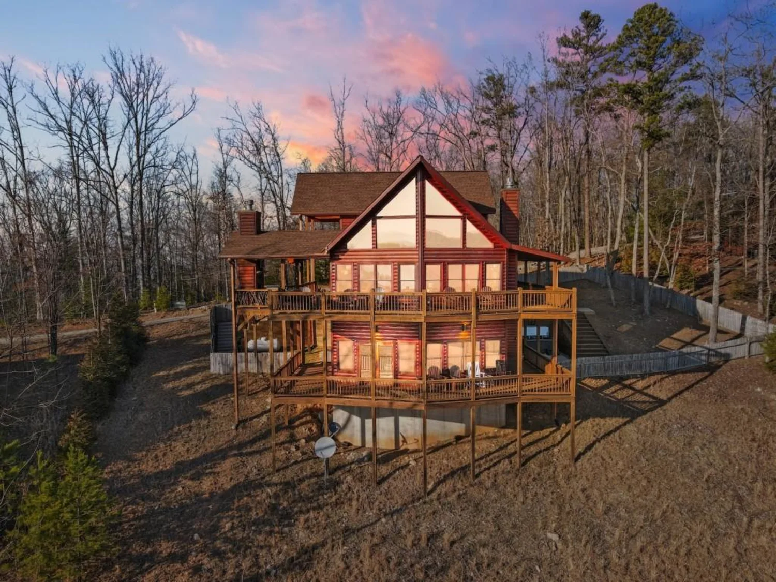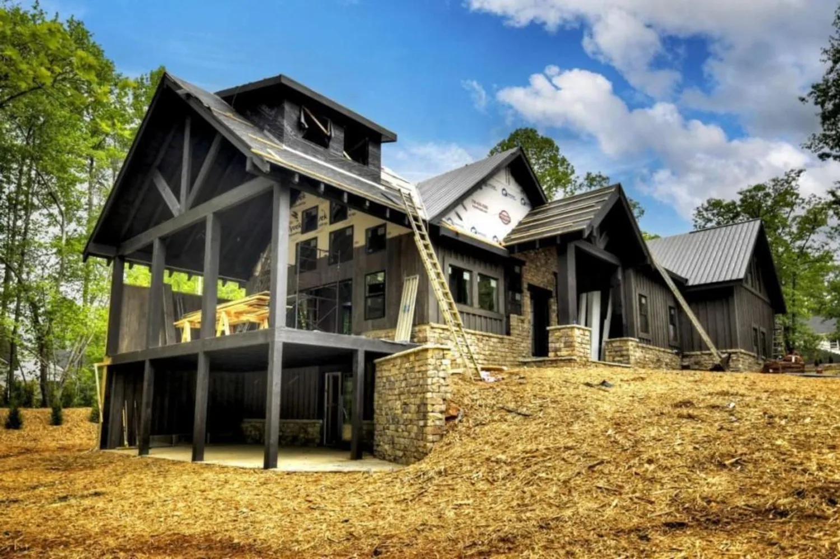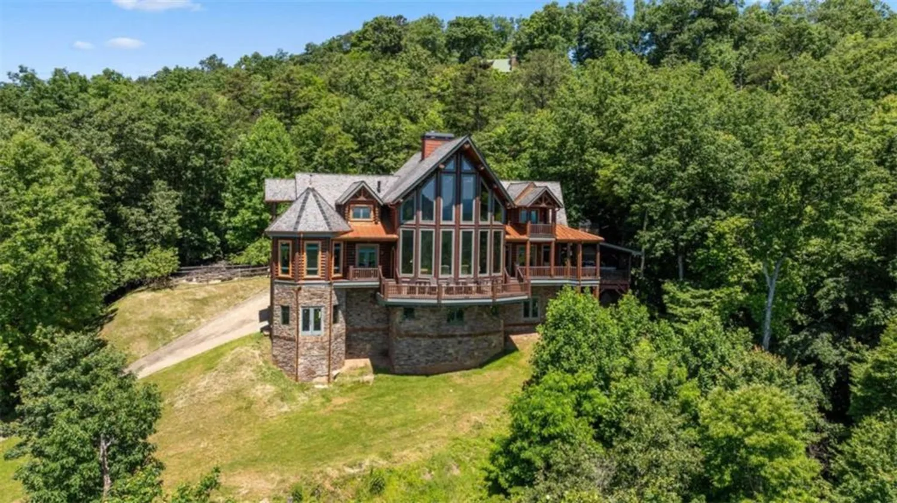224 eagle ridgeMorganton, GA 30560
224 eagle ridgeMorganton, GA 30560
Description
An ethereal mountain retreat -- welcome to Stags Manor! Overlooking panoramic layered mountain views, lush U.S. National Forestry land, and some of the best sunsets in the North Georgia Mountains! This rustic-contemporary blend chalet beckons luxurious mountain living with a gourmet kitchen, VIKING kitchen appliances, custom concrete countertops, custom stone masonry work, chef's kitchen eat-in island and large open-concept dining area, comfortable living room, and the focal point of the main level: a four-sided fireplace! Glass sliders open up to the most luxurious covered deck with a custom linear fire table, outdoor grilling area, comfortable seating, and views across the horizon. Main house is complete with an upstairs primary bedroom with in-room laundry, a large coffee/wine bar, office, and ample custom storage. Terrace level has a large bunk room, fireplace, large bathroom, and walk-out sliders to a large patio with a jacuzzi and gaming area. Two car finished garage has an additional full bedroom ensuite above with kitchenette. Fully-furnished with high-end furnishings and decor, minutes away from some of the area's most sought-after hiking and biking trails, the Toccoa River, Lake Blue Ridge -- the outdoor world is your oyster! Concrete driveway, designer lighting, and a finishes list that far exceeds the "mountain norm!" Whether a full-time, second home, or rental retreat, this unique and luxurious lodge won't last long. Call today for an exclusive tour.
Property Details for 224 Eagle Ridge
- Subdivision ComplexEnchanting Forest
- Architectural StyleCabin, Contemporary
- ExteriorPrivate Yard
- Num Of Garage Spaces2
- Num Of Parking Spaces2
- Parking FeaturesGarage
- Property AttachedNo
- Waterfront FeaturesNone
LISTING UPDATED:
- StatusActive
- MLS #7535216
- Days on Site55
- Taxes$4,182 / year
- HOA Fees$500 / year
- MLS TypeResidential
- Year Built2022
- Lot Size1.26 Acres
- CountryFannin - GA
LISTING UPDATED:
- StatusActive
- MLS #7535216
- Days on Site55
- Taxes$4,182 / year
- HOA Fees$500 / year
- MLS TypeResidential
- Year Built2022
- Lot Size1.26 Acres
- CountryFannin - GA
Building Information for 224 Eagle Ridge
- StoriesThree Or More
- Year Built2022
- Lot Size1.2600 Acres
Payment Calculator
Term
Interest
Home Price
Down Payment
The Payment Calculator is for illustrative purposes only. Read More
Property Information for 224 Eagle Ridge
Summary
Location and General Information
- Community Features: None
- Directions: From Blue Ridge travel on HWY 515N to a R onto HWY 60S. At 3-way stop turn L through Morganton to a R onto GA HWY60. Go 5 mi to a L onto Daves RD. Go 1.3 mi to a L onto Picklesimer RD. Go.5 mi to a L onto N Burgess Gap RD. (DO NOT use GPS. Follow instructions here). Go .3 mi to a R onto Forest DR. Go .3 mi to a L onto Deer Run. Follow Deer Run .5 mi to a R onto Enchanting Circle. Go .4 mi to a slight L onto Eagle Ridge(Hideaway Chalet rental sign). Follow to end of road. Concrete driveway on R.
- View: Mountain(s)
- Coordinates: 34.859876,-84.15655
School Information
- Elementary School: Blue Ridge - Fannin
- Middle School: Fannin County
- High School: Fannin County
Taxes and HOA Information
- Parcel Number: 0005 00118D
- Tax Year: 2024
- Association Fee Includes: Maintenance Grounds
- Tax Legal Description: 8-1 LL314 LT22 DB1580-496* 1.26 ACS
- Tax Lot: 22
Virtual Tour
Parking
- Open Parking: No
Interior and Exterior Features
Interior Features
- Cooling: Ceiling Fan(s), Central Air, Electric
- Heating: Central, Electric, Heat Pump, Propane
- Appliances: Dishwasher, Dryer, Microwave, Refrigerator, Washer
- Basement: Finished, Full, Walk-Out Access
- Fireplace Features: Gas Log, Living Room, Other Room
- Flooring: Concrete, Hardwood, Stone, Tile
- Interior Features: Cathedral Ceiling(s), Double Vanity, Entrance Foyer 2 Story, High Speed Internet, Walk-In Closet(s), Wet Bar
- Levels/Stories: Three Or More
- Other Equipment: None
- Window Features: Double Pane Windows
- Kitchen Features: Breakfast Bar, Cabinets Stain, Eat-in Kitchen, Kitchen Island, Solid Surface Counters
- Master Bathroom Features: Double Vanity, Separate Tub/Shower
- Foundation: None
- Total Half Baths: 1
- Bathrooms Total Integer: 4
- Main Full Baths: 1
- Bathrooms Total Decimal: 3
Exterior Features
- Accessibility Features: None
- Construction Materials: Frame, Stone, Wood Siding
- Fencing: None
- Horse Amenities: None
- Patio And Porch Features: Deck, Patio
- Pool Features: None
- Road Surface Type: Gravel
- Roof Type: Metal
- Security Features: None
- Spa Features: None
- Laundry Features: In Basement, Mud Room
- Pool Private: No
- Road Frontage Type: None
- Other Structures: Second Residence
Property
Utilities
- Sewer: Septic Tank
- Utilities: Cable Available
- Water Source: Well
- Electric: None
Property and Assessments
- Home Warranty: No
- Property Condition: Resale
Green Features
- Green Energy Efficient: None
- Green Energy Generation: None
Lot Information
- Above Grade Finished Area: 3528
- Common Walls: No Common Walls
- Lot Features: Borders US/State Park, Private, Sloped, Wooded
- Waterfront Footage: None
Rental
Rent Information
- Land Lease: No
- Occupant Types: Owner
Public Records for 224 Eagle Ridge
Tax Record
- 2024$4,182.00 ($348.50 / month)
Home Facts
- Beds3
- Baths3
- Total Finished SqFt3,528 SqFt
- Above Grade Finished3,528 SqFt
- StoriesThree Or More
- Lot Size1.2600 Acres
- StyleSingle Family Residence
- Year Built2022
- APN0005 00118D
- CountyFannin - GA
- Fireplaces3




