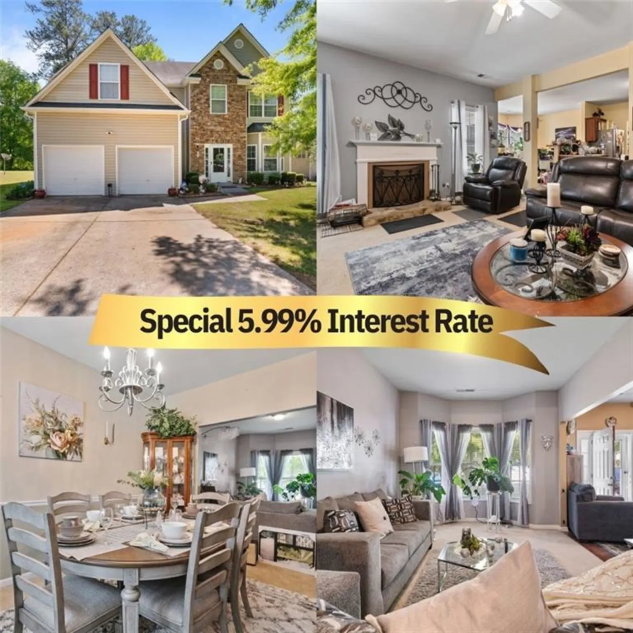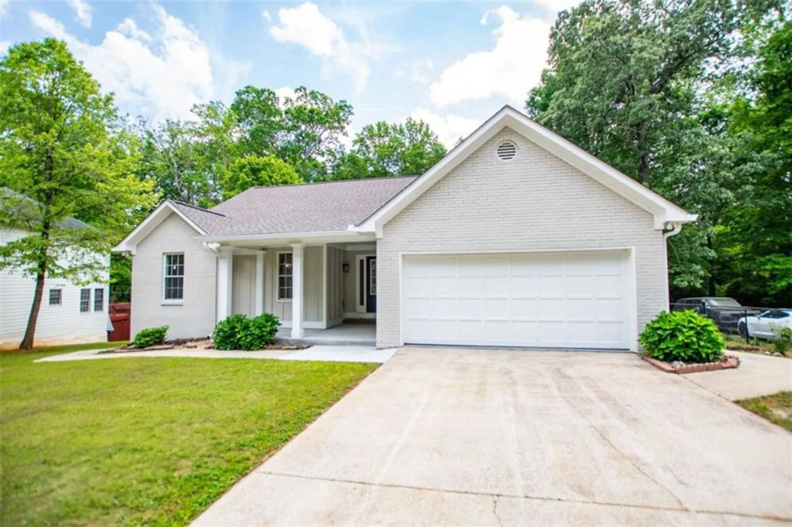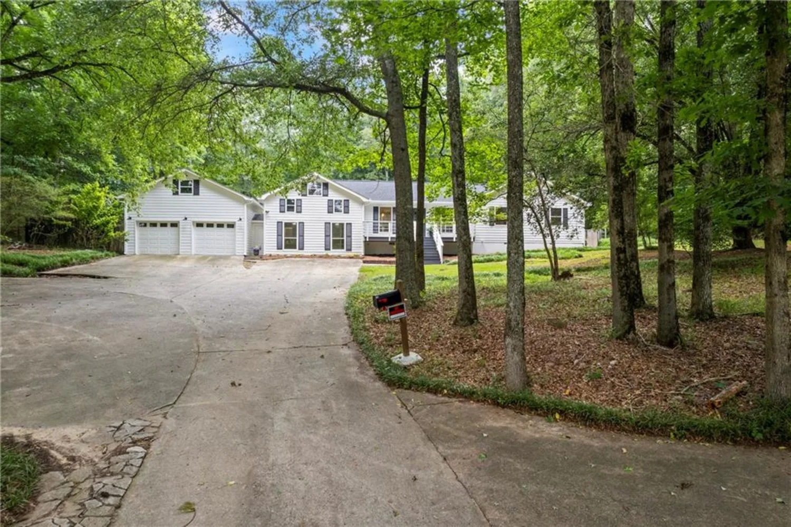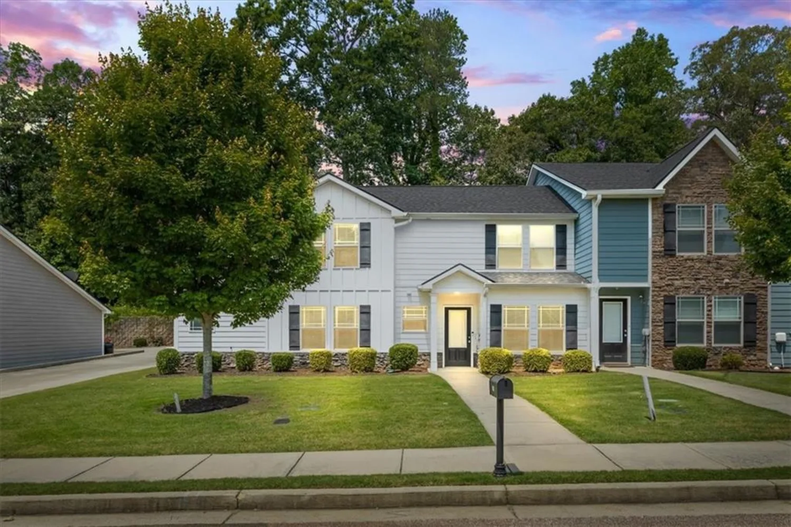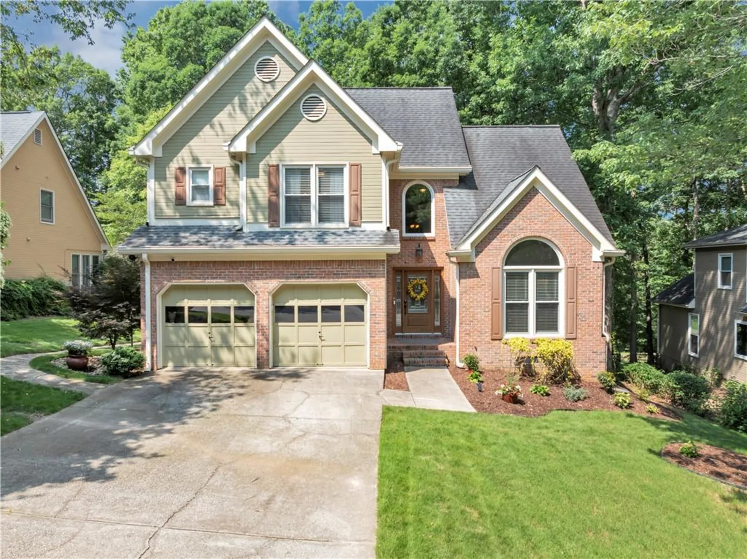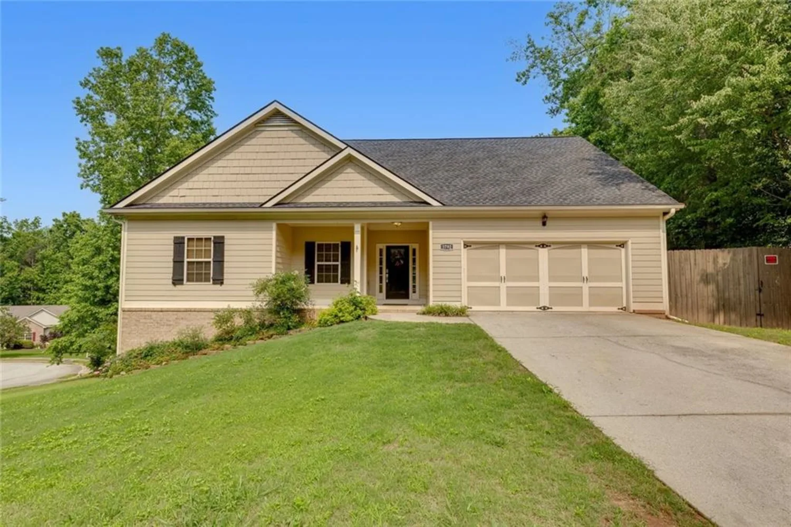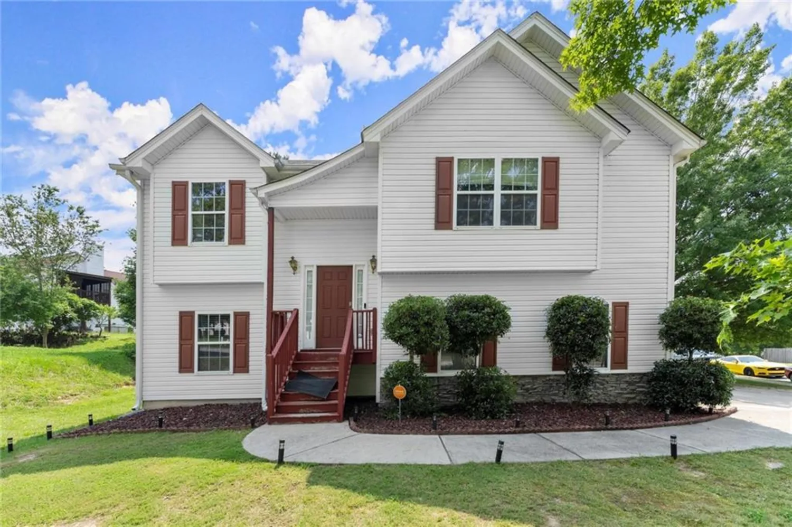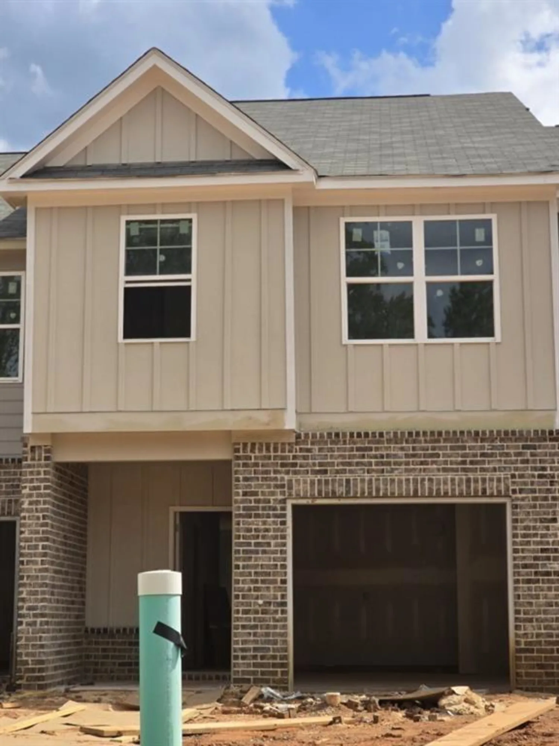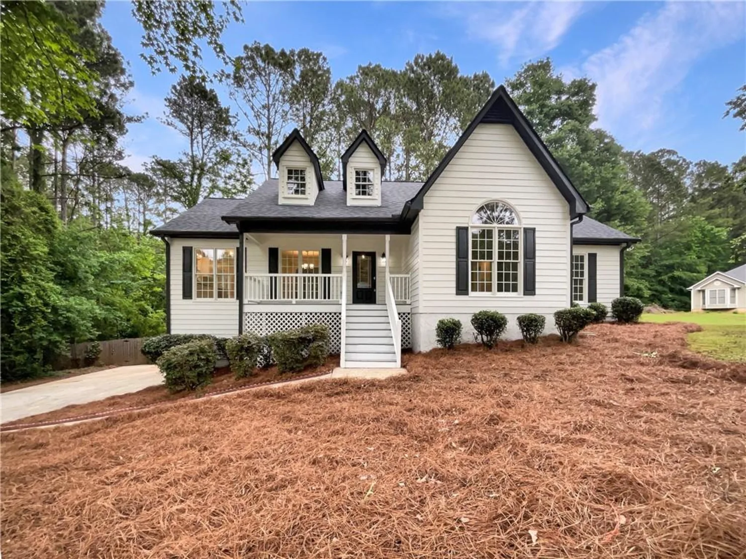596 whitby driveDouglasville, GA 30134
596 whitby driveDouglasville, GA 30134
Description
BEAUTIFUL 3 bedroom, 2.5 bath home on 1.38 acres featuring TONS of upgrades! The kitchen is a show stopper - completely renovated with granite countertops, soft close cabinets and a tile backsplash. The master and guest bathrooms are equally impressive with new granite countertops, soft close cabinets, tile floors and a garden tub. Outside, you'll find a spacious deck and HUGE backyard, perfect for entertaining! Located in the sought after Canterbury Lane community, this home is a MUST SEE!
Property Details for 596 WHITBY Drive
- Subdivision ComplexCanterbury Lane
- Architectural StyleCraftsman
- ExteriorLighting
- Num Of Garage Spaces2
- Num Of Parking Spaces6
- Parking FeaturesDriveway, Garage, Attached
- Property AttachedNo
- Waterfront FeaturesNone
LISTING UPDATED:
- StatusActive
- MLS #7534947
- Days on Site92
- Taxes$2,201 / year
- HOA Fees$400 / year
- MLS TypeResidential
- Year Built2000
- Lot Size1.38 Acres
- CountryPaulding - GA
Location
Listing Courtesy of Keller Williams Realty ATL Part - Christina Fraley
LISTING UPDATED:
- StatusActive
- MLS #7534947
- Days on Site92
- Taxes$2,201 / year
- HOA Fees$400 / year
- MLS TypeResidential
- Year Built2000
- Lot Size1.38 Acres
- CountryPaulding - GA
Building Information for 596 WHITBY Drive
- StoriesTwo
- Year Built2000
- Lot Size1.3800 Acres
Payment Calculator
Term
Interest
Home Price
Down Payment
The Payment Calculator is for illustrative purposes only. Read More
Property Information for 596 WHITBY Drive
Summary
Location and General Information
- Community Features: Sidewalks, Tennis Court(s), Pool
- Directions: GPS Friendly - From Douglasville, take hwy 92 north, Left on Sweetwater Church, Right on Bakers Bridge, Right into Canterbury Lane, Right on Whitby Drive. From Marietta/Hiram, Take hwy 92 South, Right on Ridge Road, Left on Bakers Bridge, Left into Canterbury Lane, Right on Whitby Drive.
- View: Neighborhood
- Coordinates: 33.795341,-84.792883
School Information
- Elementary School: Connie Dugan
- Middle School: Irma C. Austin
- High School: South Paulding
Taxes and HOA Information
- Parcel Number: 045383
- Tax Year: 2024
- Tax Legal Description: Real property land Lot 450. Land dist 1. Plat book/page 32/142.
Virtual Tour
Parking
- Open Parking: Yes
Interior and Exterior Features
Interior Features
- Cooling: Central Air
- Heating: Forced Air
- Appliances: Refrigerator, Gas Oven, Dishwasher
- Basement: Crawl Space
- Fireplace Features: Brick
- Flooring: Carpet, Hardwood, Tile
- Interior Features: Crown Molding
- Levels/Stories: Two
- Other Equipment: None
- Window Features: Bay Window(s)
- Kitchen Features: Stone Counters
- Master Bathroom Features: Soaking Tub
- Foundation: Slab
- Total Half Baths: 1
- Bathrooms Total Integer: 3
- Bathrooms Total Decimal: 2
Exterior Features
- Accessibility Features: None
- Construction Materials: Vinyl Siding
- Fencing: None
- Horse Amenities: None
- Patio And Porch Features: Deck
- Pool Features: None
- Road Surface Type: Paved
- Roof Type: Composition
- Security Features: Smoke Detector(s)
- Spa Features: None
- Laundry Features: Laundry Room
- Pool Private: No
- Road Frontage Type: City Street
- Other Structures: None
Property
Utilities
- Sewer: Septic Tank
- Utilities: Cable Available, Electricity Available, Natural Gas Available, Phone Available, Water Available
- Water Source: Public
- Electric: 220 Volts
Property and Assessments
- Home Warranty: No
- Property Condition: Updated/Remodeled
Green Features
- Green Energy Efficient: None
- Green Energy Generation: None
Lot Information
- Above Grade Finished Area: 2434
- Common Walls: No Common Walls
- Lot Features: Back Yard, Open Lot, Front Yard
- Waterfront Footage: None
Rental
Rent Information
- Land Lease: No
- Occupant Types: Vacant
Public Records for 596 WHITBY Drive
Tax Record
- 2024$2,201.00 ($183.42 / month)
Home Facts
- Beds3
- Baths2
- Total Finished SqFt2,434 SqFt
- Above Grade Finished2,434 SqFt
- StoriesTwo
- Lot Size1.3800 Acres
- StyleSingle Family Residence
- Year Built2000
- APN045383
- CountyPaulding - GA
- Fireplaces1




