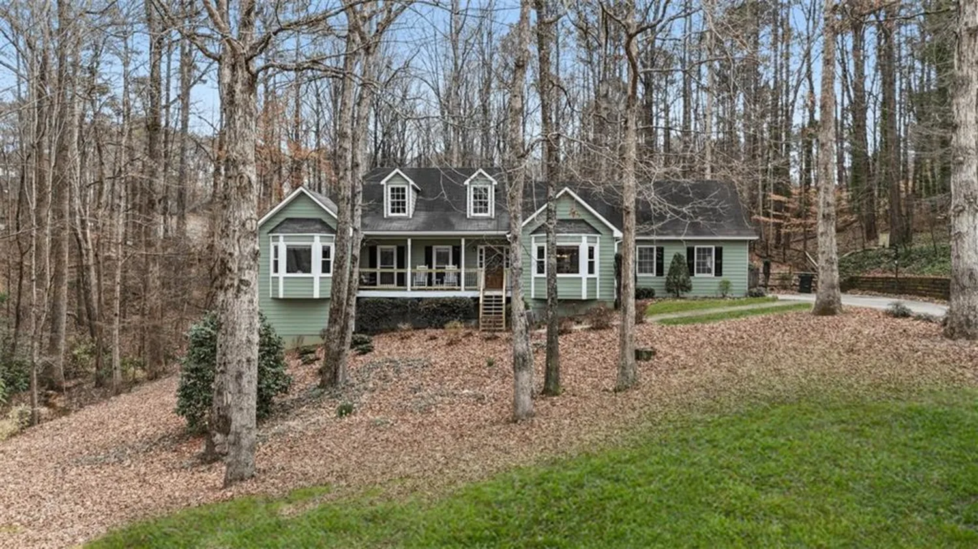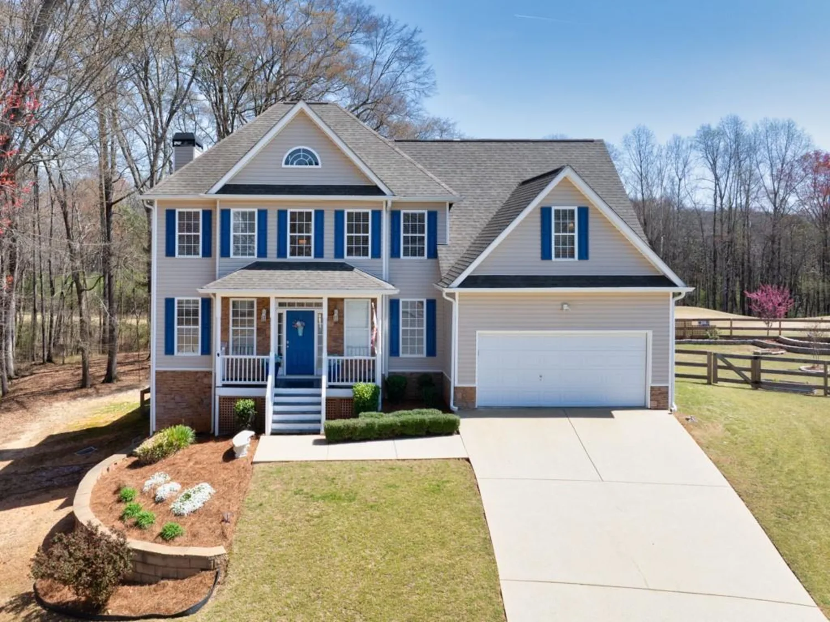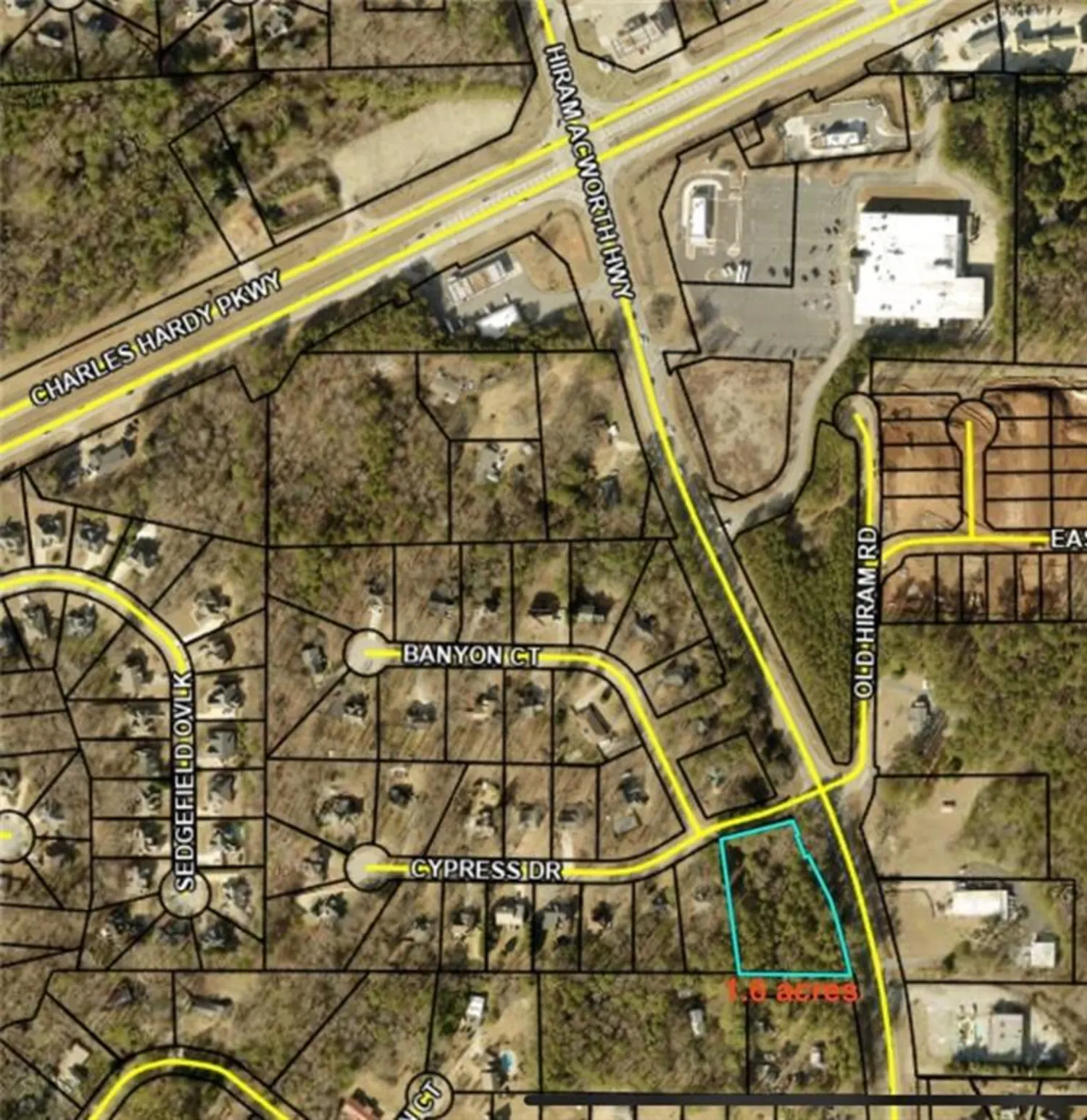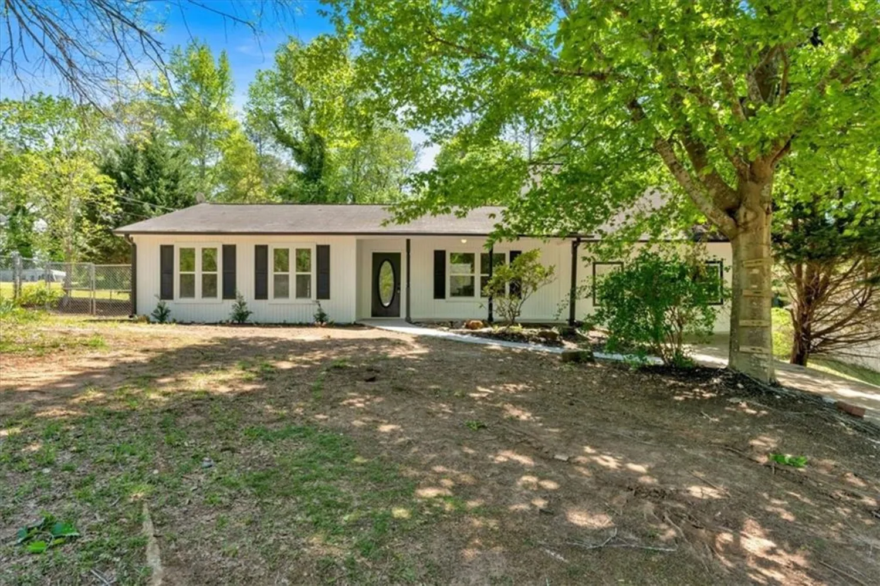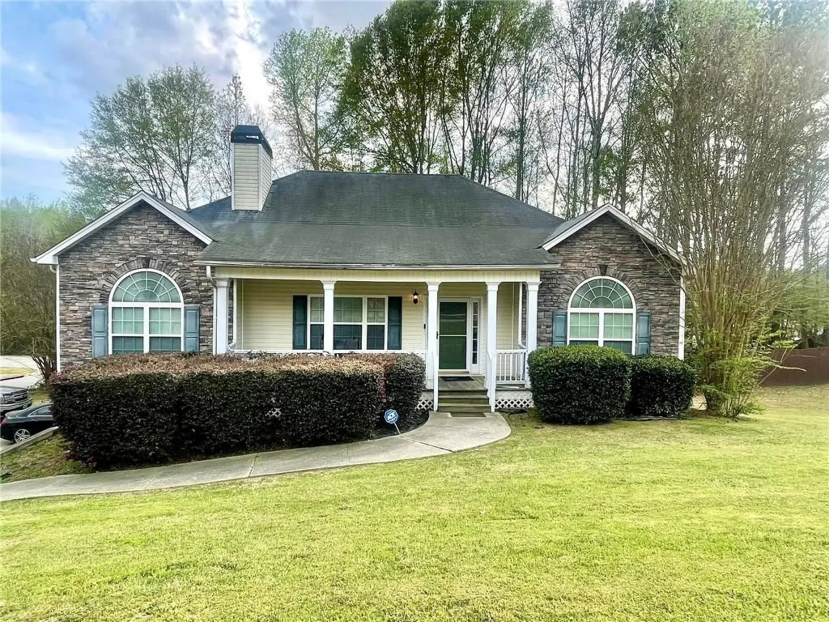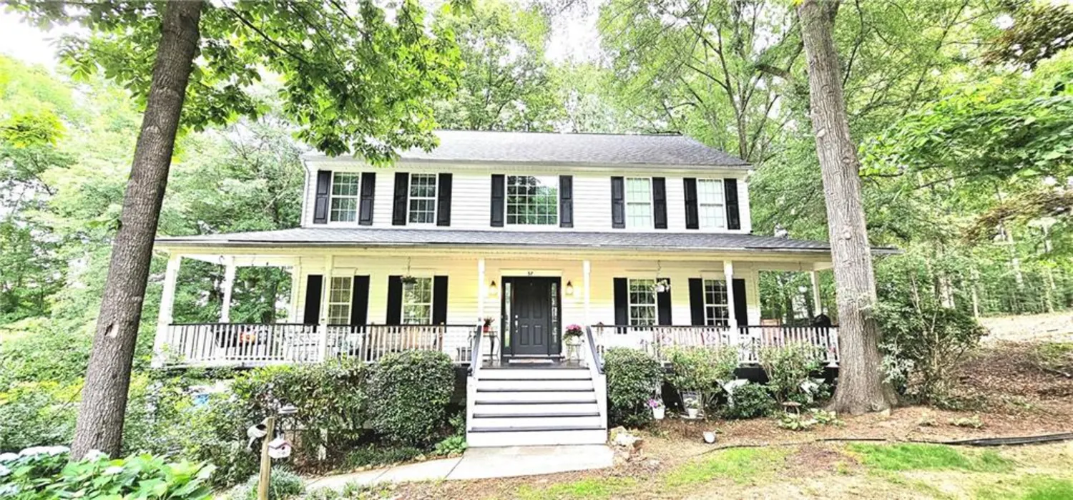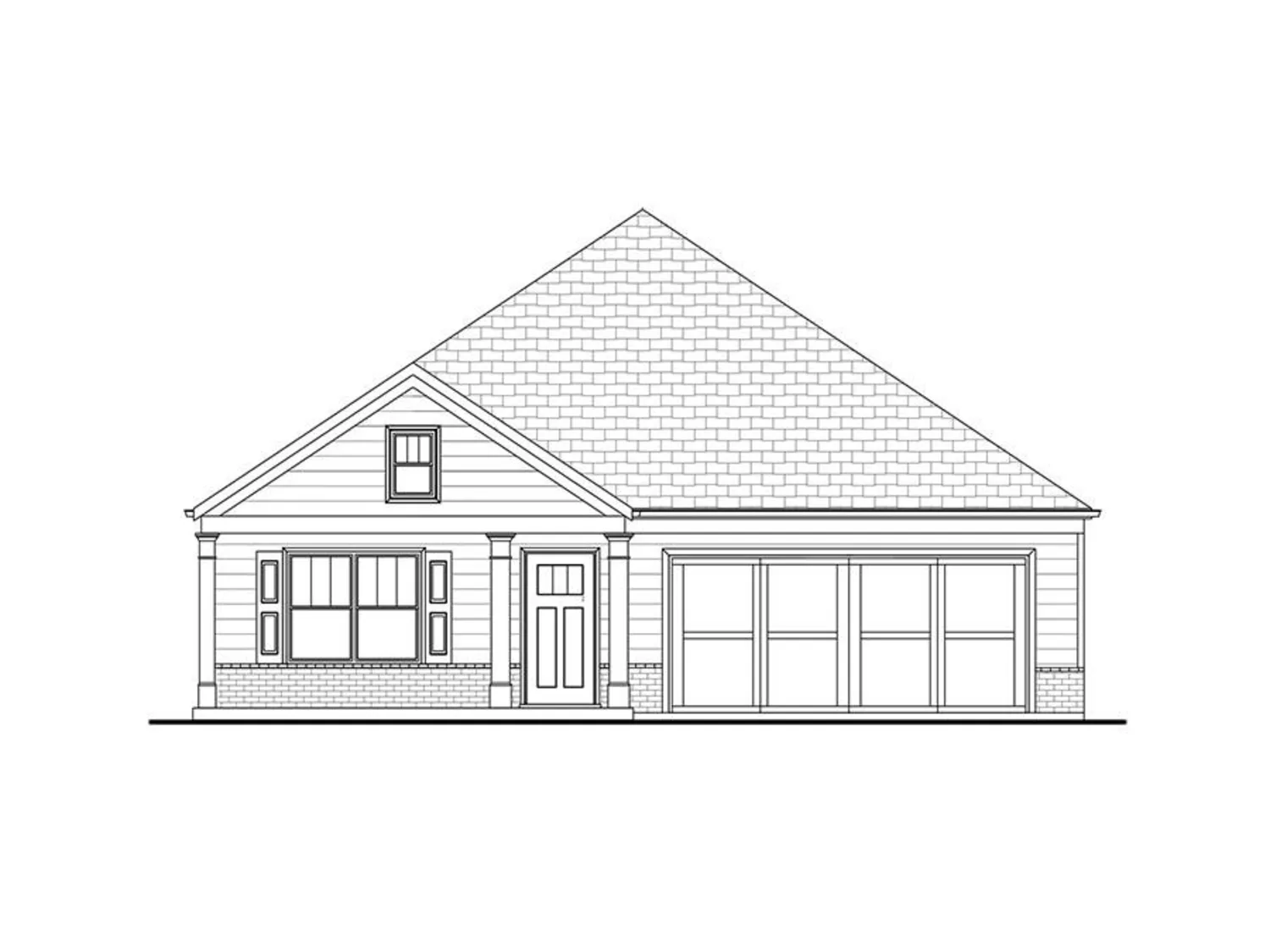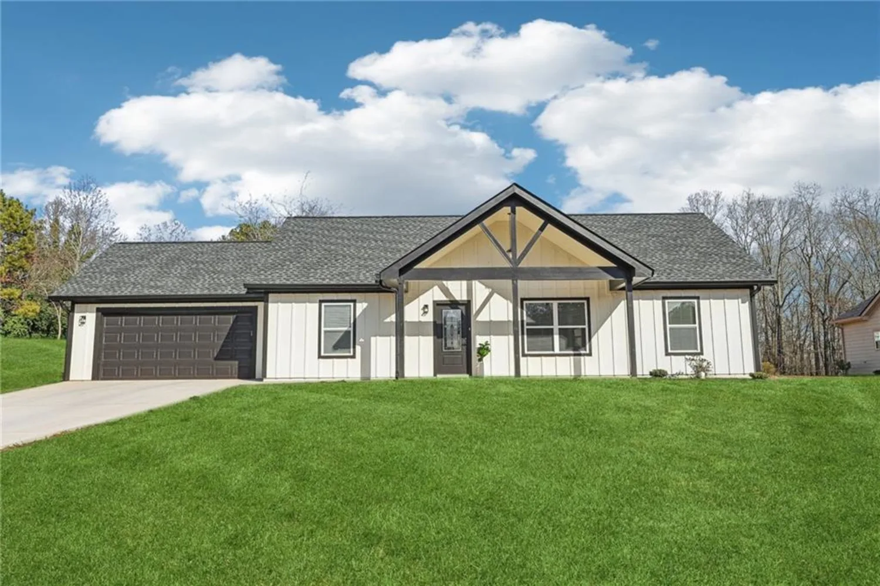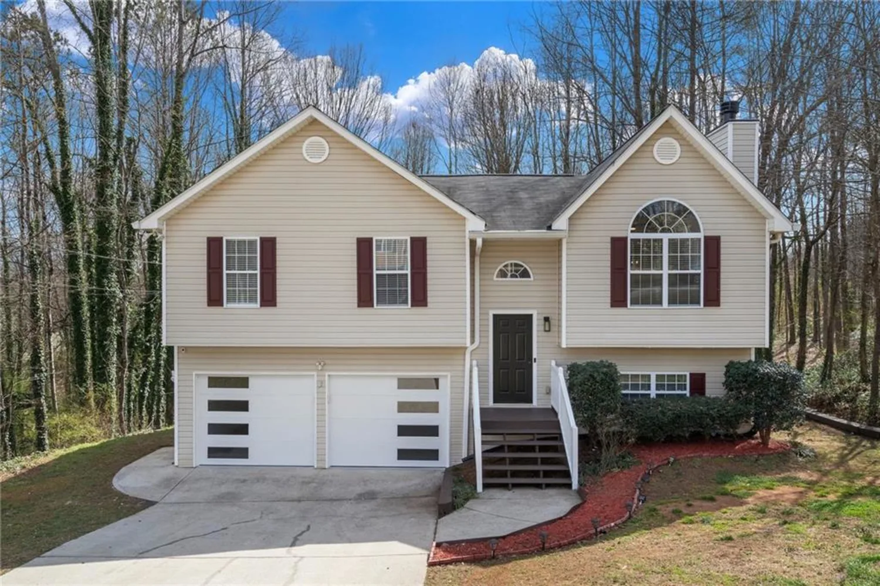48 lantern traceHiram, GA 30141
48 lantern traceHiram, GA 30141
Description
This stunning home is brimming with exceptional upgrades that make its beautifully designed open floor plan truly stand out among this 55+ active adult community! It begins with an oversized master closet featuring custom built-ins, offering ample storage for every season. The inviting living area, filled with natural light, boasts a gas fireplace with a sleek black stone hearth, flanked by built-in cabinets and shelving for both style and functionality. Adding to the convenience, a telescoping TV mount above the fireplace, capable of holding up to an 85” TV, will remain. The kitchen is a chef’s delight, featuring upgraded cabinetry, rollout shelving in all lower cabinets for effortless organization, undercabinet lighting, and a spacious pantry. Best of all, the gas stove is vented to the outside for optimal cooking ventilation. Luxury vinyl plank floors flow seamlessly throughout the home, with carpet reserved for the two bedrooms. A study with elegant French doors provides a peaceful retreat and can easily serve as a third bedroom if needed. This luxurious home is filled with high-end features, including paddle fans, recessed lighting, dimmer switches for personalized ambiance, upgraded decorative doors and handles, bullnose drywall corners, stylish bathroom tile, and premium blinds. For added convenience, the laundry room is equipped with a washer and dryer, a laundry sink, and overhead shelving for extra storage. A Schlage smart front door lock adds both security and modern convenience. Step onto the screened-in back patio, thoughtfully designed with an outlet for a TV on the back wall, perfect for outdoor relaxation. The upgraded courtyard features low-maintenance turf and a convenient gas bibb for effortless grilling. Additional exterior enhancements include rear floodlights for added security and gutter guards throughout the home for hassle-free upkeep. The garage is thoughtfully equipped with a freezer that will remain with the home, along with added shelving along the back wall for extra storage. The real bonus is the attic space above, easily accessible via a full set of stairs and a full-sized door. This well-designed storage area features flooring and peg walls, ensuring maximum organization and convenience! Crafted by a highly respected builder known for quality construction, this home offers superior craftsmanship for a comfortable and worry-free lifestyle. Ideally located in a cul-de-sac near the front of the community, this home offers easy access to exceptional resort-style amenities designed for endless enjoyment. The community features three distinct structures: a clubhouse with a fitness center and game room, an event barn with a cyber café, and a makers house for crafts and hobbies. Additional amenities include pickleball courts, bocce ball, and billiards. With a vibrant calendar of events such as bingo, bridge, bunko, trivia, wine tastings, yoga, potluck dinners, and more, this active adult community provides something for everyone to enjoy.
Property Details for 48 Lantern Trace
- Subdivision ComplexEchols Farm
- Architectural StyleGarden (1 Level), Ranch
- ExteriorCourtyard, Lighting, Rain Gutters
- Num Of Garage Spaces2
- Parking FeaturesGarage, Garage Door Opener, Garage Faces Front, Level Driveway
- Property AttachedNo
- Waterfront FeaturesNone
LISTING UPDATED:
- StatusPending
- MLS #7534915
- Days on Site33
- Taxes$1,139 / year
- HOA Fees$285 / month
- MLS TypeResidential
- Year Built2021
- Lot Size0.11 Acres
- CountryPaulding - GA
LISTING UPDATED:
- StatusPending
- MLS #7534915
- Days on Site33
- Taxes$1,139 / year
- HOA Fees$285 / month
- MLS TypeResidential
- Year Built2021
- Lot Size0.11 Acres
- CountryPaulding - GA
Building Information for 48 Lantern Trace
- StoriesOne
- Year Built2021
- Lot Size0.1100 Acres
Payment Calculator
Term
Interest
Home Price
Down Payment
The Payment Calculator is for illustrative purposes only. Read More
Property Information for 48 Lantern Trace
Summary
Location and General Information
- Community Features: Catering Kitchen, Clubhouse, Dog Park, Fitness Center, Gated, Homeowners Assoc, Meeting Room, Near Shopping, Near Trails/Greenway, Pickleball, Sidewalks, Street Lights
- Directions: GPS works great! I-20 W to Thornton Rd, turn right onto Poplar Springs Rd. Turn left onto GA-360 W, Turn right onto Milstone Pass, Turn left onto Harvest Trail, Turn left onto Lantern Trace
- View: Rural
- Coordinates: 33.905504,-84.732696
School Information
- Elementary School: Hiram
- Middle School: P.B. Ritch
- High School: East Paulding
Taxes and HOA Information
- Parcel Number: 087255
- Tax Year: 2024
- Tax Legal Description: LOT 8 ECHOLS FARM PHS 1 SEC A
- Tax Lot: 8
Virtual Tour
- Virtual Tour Link PP: https://www.propertypanorama.com/48-Lantern-Trace-Hiram-GA-30141/unbranded
Parking
- Open Parking: Yes
Interior and Exterior Features
Interior Features
- Cooling: Ceiling Fan(s), Central Air, Electric
- Heating: Central, Forced Air, Natural Gas
- Appliances: Dishwasher, Disposal, Dryer, ENERGY STAR Qualified Appliances, Gas Cooktop, Gas Oven, Microwave, Refrigerator, Self Cleaning Oven, Washer
- Basement: None
- Fireplace Features: Factory Built, Gas Log, Gas Starter, Glass Doors, Living Room
- Flooring: Carpet, Ceramic Tile, Luxury Vinyl
- Interior Features: Bookcases, Double Vanity, Entrance Foyer, High Ceilings 9 ft Main, High Speed Internet, Permanent Attic Stairs, Recessed Lighting, Tray Ceiling(s), Walk-In Closet(s)
- Levels/Stories: One
- Other Equipment: Irrigation Equipment
- Window Features: Double Pane Windows, Insulated Windows
- Kitchen Features: Breakfast Bar, Cabinets Other, Kitchen Island, Pantry, Solid Surface Counters, View to Family Room
- Master Bathroom Features: Double Vanity, Shower Only
- Foundation: Slab
- Main Bedrooms: 2
- Bathrooms Total Integer: 2
- Main Full Baths: 2
- Bathrooms Total Decimal: 2
Exterior Features
- Accessibility Features: Accessible Doors, Accessible Entrance, Accessible Hallway(s), Grip-Accessible Features
- Construction Materials: HardiPlank Type
- Fencing: Back Yard, Wrought Iron
- Horse Amenities: None
- Patio And Porch Features: Covered
- Pool Features: None
- Road Surface Type: Asphalt
- Roof Type: Composition, Shingle
- Security Features: Carbon Monoxide Detector(s), Security Gate, Smoke Detector(s)
- Spa Features: None
- Laundry Features: Laundry Room
- Pool Private: No
- Road Frontage Type: County Road
- Other Structures: None
Property
Utilities
- Sewer: Public Sewer
- Utilities: Cable Available, Electricity Available, Natural Gas Available, Phone Available, Sewer Available, Underground Utilities, Water Available
- Water Source: Public
- Electric: 110 Volts, 220 Volts
Property and Assessments
- Home Warranty: No
- Property Condition: Resale
Green Features
- Green Energy Efficient: Appliances, Thermostat
- Green Energy Generation: None
Lot Information
- Common Walls: No Common Walls
- Lot Features: Cul-De-Sac, Front Yard, Landscaped, Level, Sprinklers In Front, Sprinklers In Rear
- Waterfront Footage: None
Rental
Rent Information
- Land Lease: No
- Occupant Types: Vacant
Public Records for 48 Lantern Trace
Tax Record
- 2024$1,139.00 ($94.92 / month)
Home Facts
- Beds2
- Baths2
- Total Finished SqFt1,564 SqFt
- StoriesOne
- Lot Size0.1100 Acres
- StyleSingle Family Residence
- Year Built2021
- APN087255
- CountyPaulding - GA
- Fireplaces1




