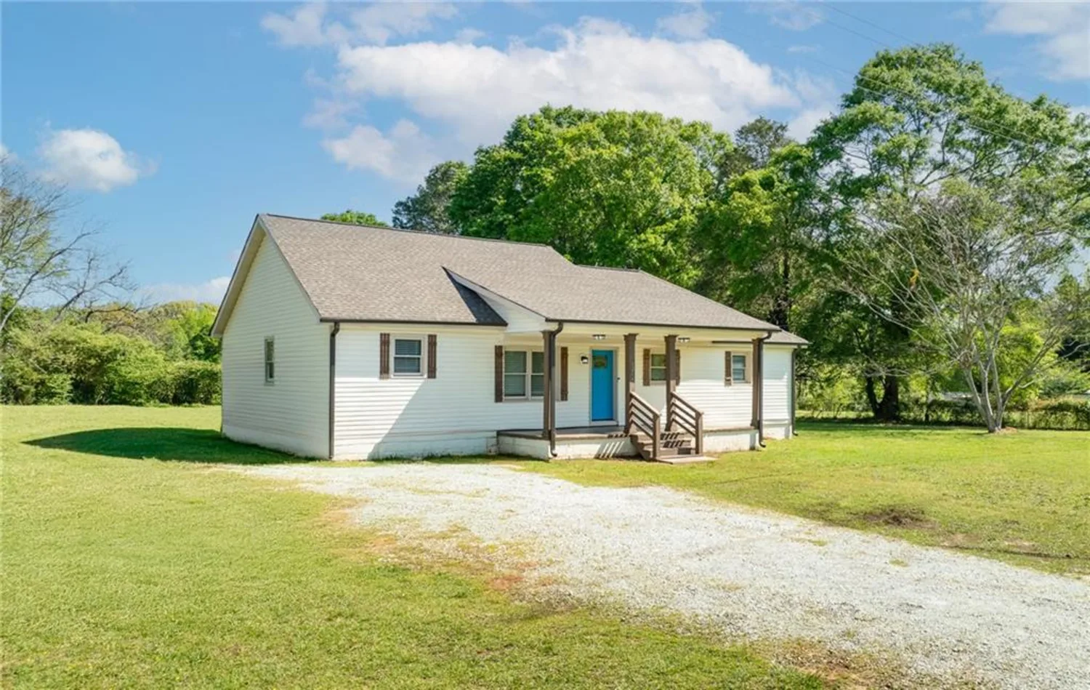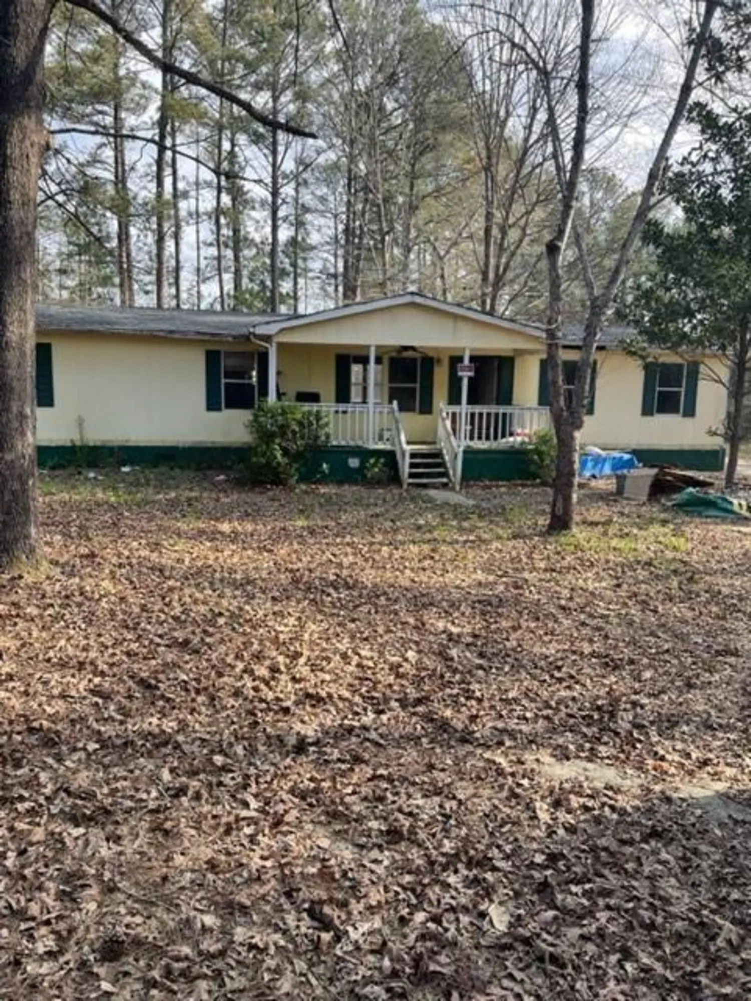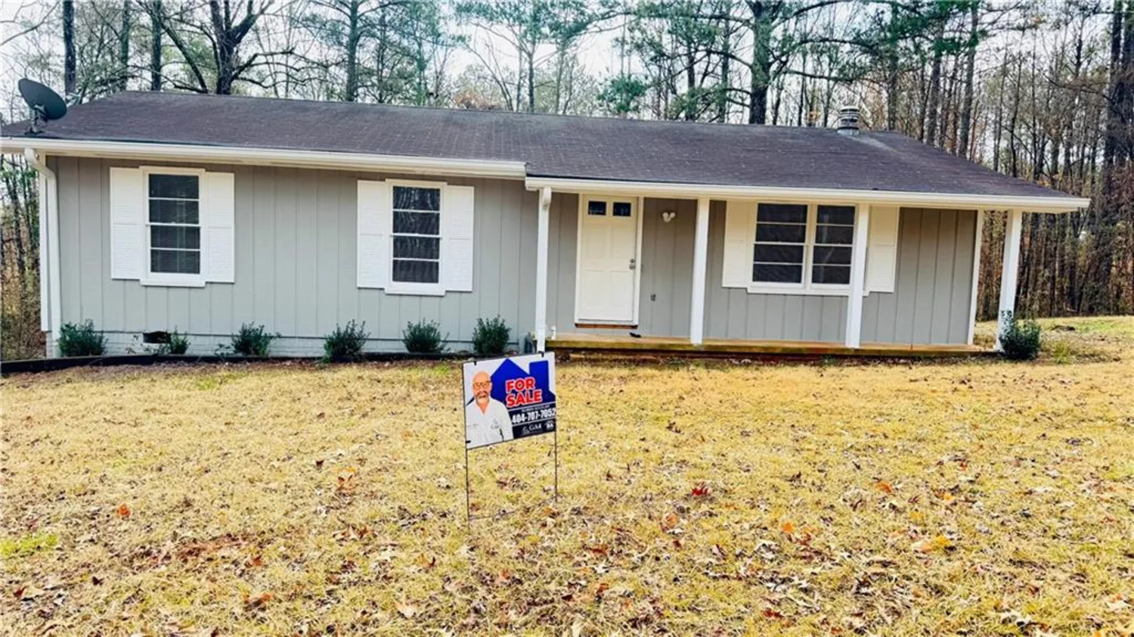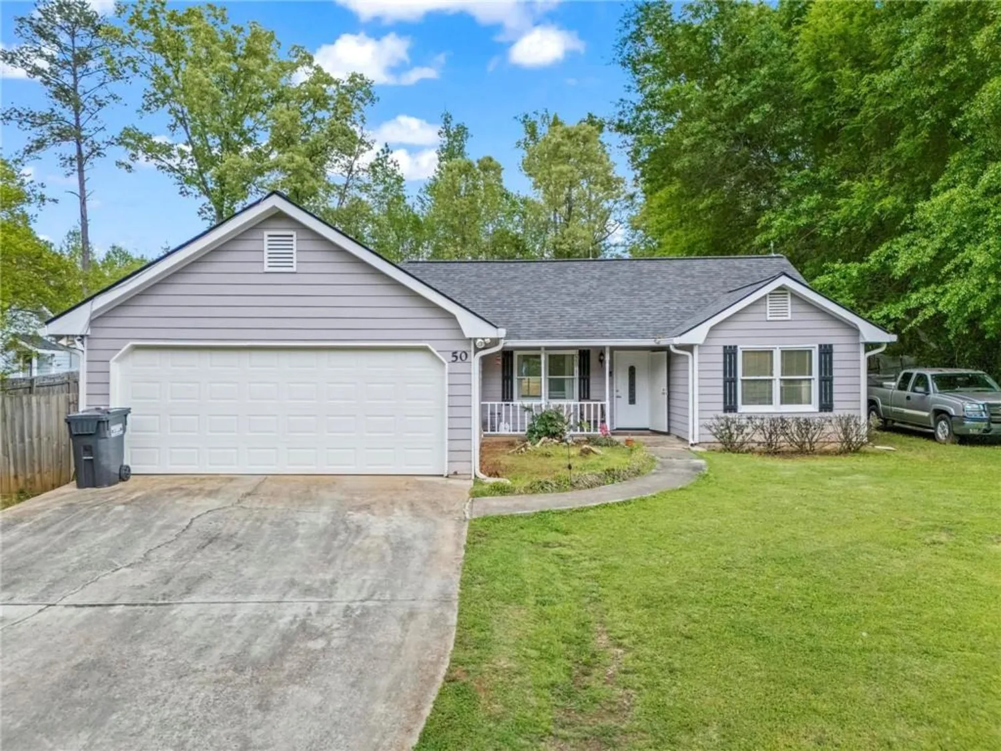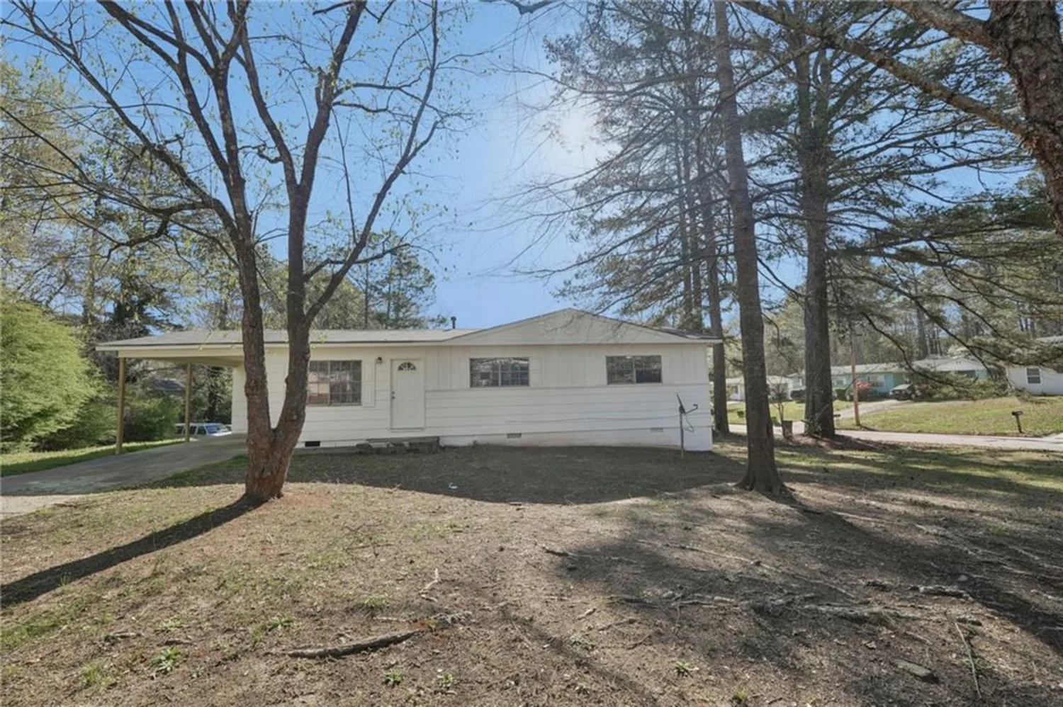100 hunters keep traceCovington, GA 30014
100 hunters keep traceCovington, GA 30014
Description
Beautiful 4-Bed, 2-Bath Ranch-Style Home with Spacious Backyard! This charming 4-bedroom, 2-bathroom ranch-style home offers the perfect blend of comfort and modern upgrades. The open-concept kitchen and living area create a bright and welcoming space, perfect for entertaining. The kitchen is a chef’s dream, featuring sleek granite countertops, stainless steel appliances, and crisp white painted cabinets. The master suite is a true retreat, complete with a luxurious ensuite bathroom that boasts a double vanity for added convenience. Plush carpeting adds warmth to all bedrooms, providing a cozy feel. Step outside to enjoy the large backyard, complete with a spacious patio—perfect for outdoor gatherings or quiet evenings under the stars. Don’t miss out on this move-in-ready gem! Schedule your private showing today!
Property Details for 100 HUNTERS KEEP Trace
- Subdivision ComplexHunters Rdg Un
- Architectural StyleRanch
- ExteriorNone
- Num Of Parking Spaces1
- Parking FeaturesDriveway
- Property AttachedNo
- Waterfront FeaturesNone
LISTING UPDATED:
- StatusClosed
- MLS #7534882
- Days on Site23
- Taxes$2,604 / year
- MLS TypeResidential
- Year Built2002
- Lot Size0.65 Acres
- CountryNewton - GA
LISTING UPDATED:
- StatusClosed
- MLS #7534882
- Days on Site23
- Taxes$2,604 / year
- MLS TypeResidential
- Year Built2002
- Lot Size0.65 Acres
- CountryNewton - GA
Building Information for 100 HUNTERS KEEP Trace
- StoriesOne
- Year Built2002
- Lot Size0.6500 Acres
Payment Calculator
Term
Interest
Home Price
Down Payment
The Payment Calculator is for illustrative purposes only. Read More
Property Information for 100 HUNTERS KEEP Trace
Summary
Location and General Information
- Community Features: None
- Directions: Follow Monticello St SW to Jackson Hwy Take GA-36 W to Campbell Rd Continue on Campbell Rd. Drive to Hunters Keep
- View: Neighborhood
- Coordinates: 33.407117,-83.856143
School Information
- Elementary School: Rocky Plains
- Middle School: Indian Creek
- High School: Alcovy
Taxes and HOA Information
- Parcel Number: 0073A00000023000
- Tax Year: 2024
- Tax Legal Description: LT 23 HUNTERS RIDGE UN1
Virtual Tour
Parking
- Open Parking: Yes
Interior and Exterior Features
Interior Features
- Cooling: Central Air
- Heating: Central, Electric
- Appliances: Dishwasher, Electric Oven, Refrigerator, Microwave
- Basement: None
- Fireplace Features: None
- Flooring: Carpet, Vinyl
- Interior Features: Double Vanity
- Levels/Stories: One
- Other Equipment: None
- Window Features: None
- Kitchen Features: Solid Surface Counters, Cabinets White, Eat-in Kitchen
- Master Bathroom Features: Double Vanity, Tub/Shower Combo
- Foundation: Slab
- Main Bedrooms: 4
- Bathrooms Total Integer: 2
- Main Full Baths: 2
- Bathrooms Total Decimal: 2
Exterior Features
- Accessibility Features: None
- Construction Materials: Vinyl Siding
- Fencing: None
- Horse Amenities: None
- Patio And Porch Features: Rear Porch
- Pool Features: None
- Road Surface Type: Paved
- Roof Type: Composition
- Security Features: None
- Spa Features: None
- Laundry Features: Other
- Pool Private: No
- Road Frontage Type: City Street
- Other Structures: None
Property
Utilities
- Sewer: Public Sewer
- Utilities: Electricity Available, Sewer Available, Water Available
- Water Source: Public
- Electric: Other
Property and Assessments
- Home Warranty: No
- Property Condition: Resale
Green Features
- Green Energy Efficient: None
- Green Energy Generation: None
Lot Information
- Above Grade Finished Area: 1356
- Common Walls: No Common Walls
- Lot Features: Back Yard
- Waterfront Footage: None
Rental
Rent Information
- Land Lease: No
- Occupant Types: Vacant
Public Records for 100 HUNTERS KEEP Trace
Tax Record
- 2024$2,604.00 ($217.00 / month)
Home Facts
- Beds4
- Baths2
- Total Finished SqFt1,356 SqFt
- Above Grade Finished1,356 SqFt
- StoriesOne
- Lot Size0.6500 Acres
- StyleSingle Family Residence
- Year Built2002
- APN0073A00000023000
- CountyNewton - GA




