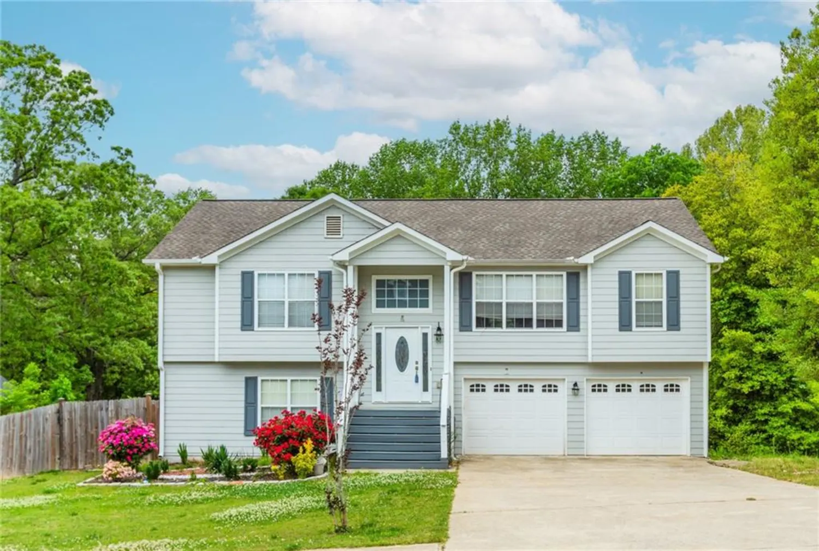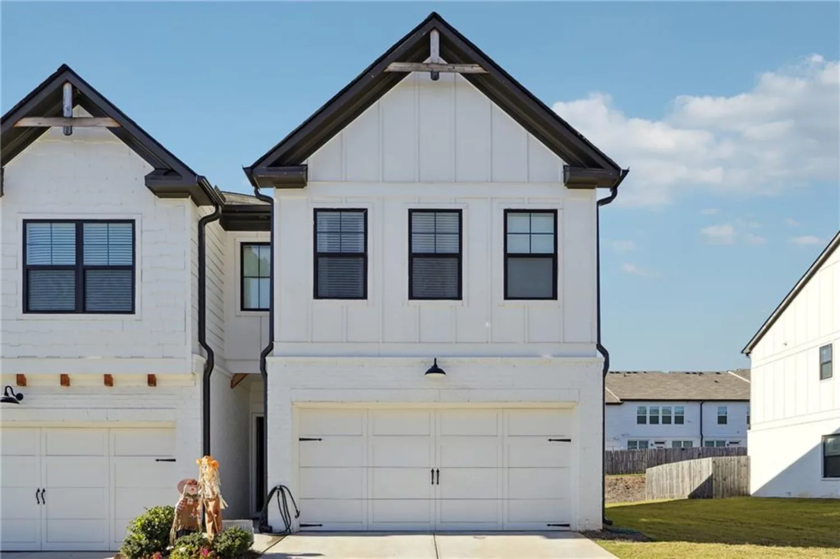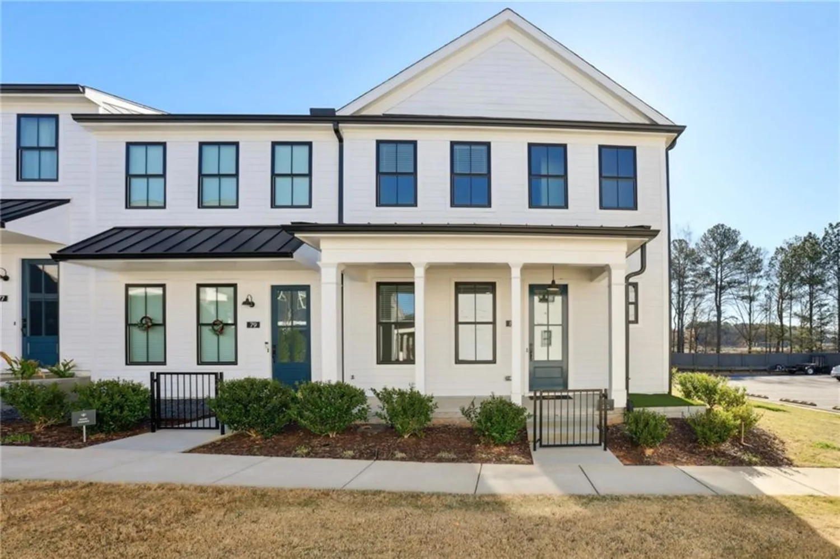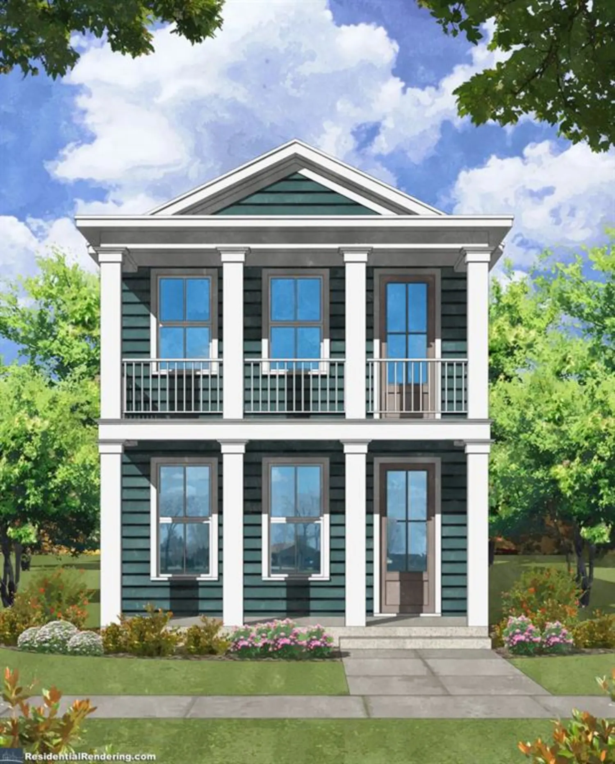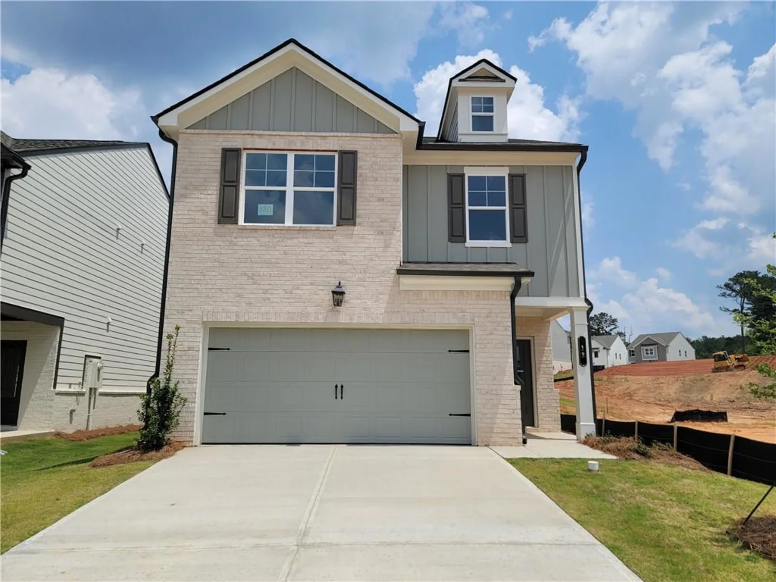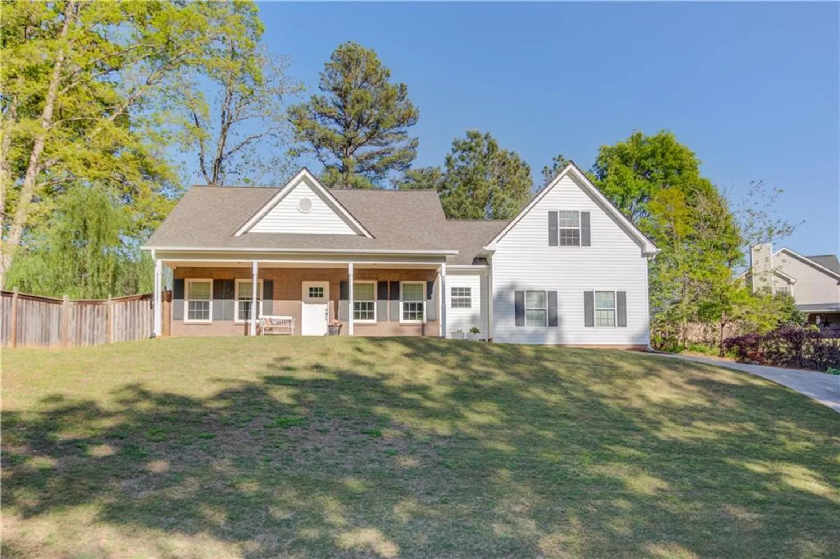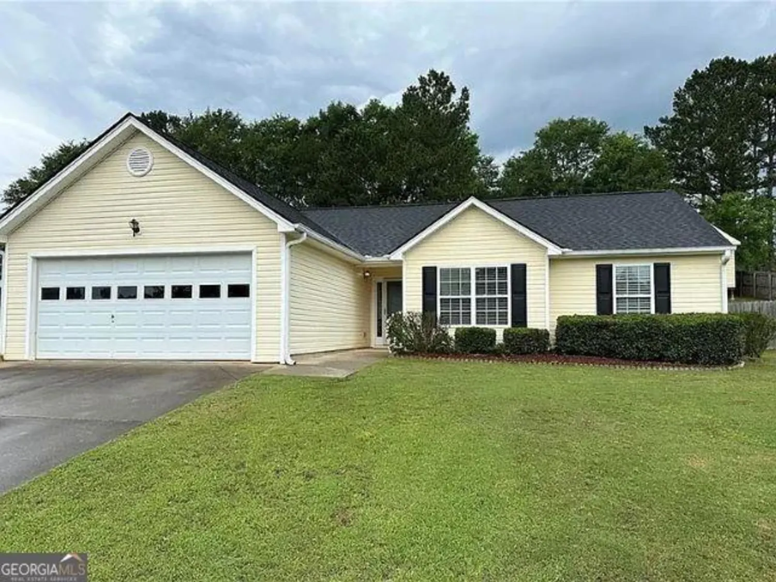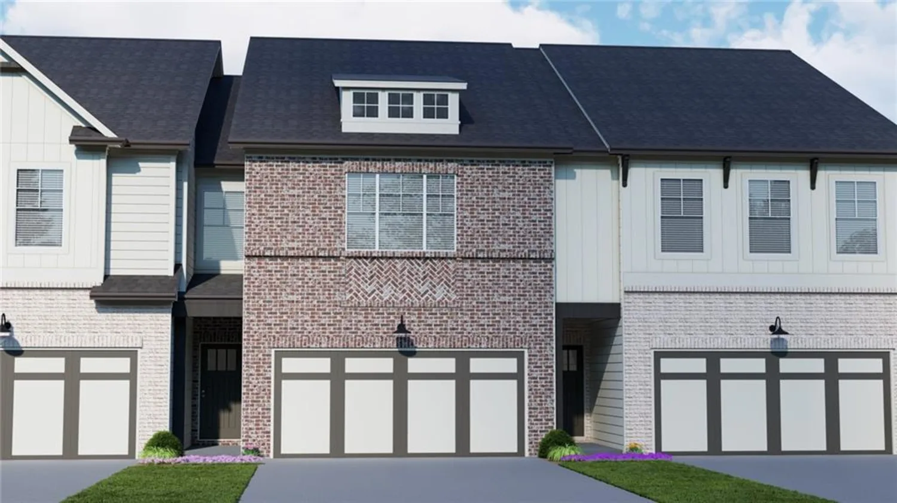923 wexford wayAuburn, GA 30011
923 wexford wayAuburn, GA 30011
Description
Introducing this renovated STEPLESS RANCH on over a half acre in the Heart of Auburn near Hamilton Mill but with lower Barrow County taxes! This home features 3 spacious bedrooms with laminate flooring, neutral paint, and updated lighting throughout. Check out the cute murals in the nursery and playroom (which seller can repaint if desired). Your kitchen area is finished off with white cabinets, quartz countertops, stainless steel appliances, and an eat-in breakfast room. There is a walk-in pantry in the kitchen and a spacious laundry room. Step into your master suite bathroom to find new tiled flooring, a large tub, and a gorgeous tiled shower. Master bedroom has vaulted ceiling and large, walk-in closet. Relax in your private, FENCED, WALKOUT BACKYARD which features a deck and patio, perfect for entertaining and pets. Your exterior has low-maintenance vinyl siding and a NEW ROOF installed Aug. 2024! No HOA and room to park extra vehicles in driveway or on parking pad to the left of the 2-car garage. Priced to sell fast, this is one you do not want to miss! Convenient to schools, parks, shopping, and dining.
Property Details for 923 Wexford Way
- Subdivision ComplexFlanagan Mill Estates
- Architectural StyleRanch
- ExteriorPrivate Yard
- Num Of Garage Spaces2
- Parking FeaturesDriveway, Garage, Garage Door Opener, Kitchen Level, Parking Pad
- Property AttachedNo
- Waterfront FeaturesNone
LISTING UPDATED:
- StatusClosed
- MLS #7534791
- Days on Site6
- Taxes$2,838 / year
- MLS TypeResidential
- Year Built2004
- Lot Size0.57 Acres
- CountryBarrow - GA
LISTING UPDATED:
- StatusClosed
- MLS #7534791
- Days on Site6
- Taxes$2,838 / year
- MLS TypeResidential
- Year Built2004
- Lot Size0.57 Acres
- CountryBarrow - GA
Building Information for 923 Wexford Way
- StoriesOne
- Year Built2004
- Lot Size0.5700 Acres
Payment Calculator
Term
Interest
Home Price
Down Payment
The Payment Calculator is for illustrative purposes only. Read More
Property Information for 923 Wexford Way
Summary
Location and General Information
- Community Features: None
- Directions: I-85 N to Hamilton Mill exit. Right on Hamilton Mill. Left on Hwy. 124. Right on Dee Kennedy. Left on Flanagan Mill Rd. Right into subdivision Flanagan Mill Estates on Flanagan Mill Dr. Right on Wexford Way. Home on right. Driveway is flat at top.
- View: Trees/Woods
- Coordinates: 34.052875,-83.80858
School Information
- Elementary School: Bramlett
- Middle School: Russell
- High School: Winder-Barrow
Taxes and HOA Information
- Parcel Number: XX028A 006
- Tax Year: 2024
- Tax Legal Description: LOT 6 BLK A UNIT 1 FLANAGAN MILL ESTATES
- Tax Lot: 6
Virtual Tour
- Virtual Tour Link PP: https://www.propertypanorama.com/923-Wexford-Way-Auburn-GA-30011/unbranded
Parking
- Open Parking: Yes
Interior and Exterior Features
Interior Features
- Cooling: Central Air, Electric, Heat Pump
- Heating: Heat Pump
- Appliances: Dishwasher, Electric Cooktop, Electric Oven, Electric Water Heater, Microwave, Refrigerator
- Basement: None
- Fireplace Features: Factory Built
- Flooring: Ceramic Tile, Marble, Vinyl
- Interior Features: High Speed Internet, Vaulted Ceiling(s), Walk-In Closet(s)
- Levels/Stories: One
- Other Equipment: None
- Window Features: None
- Kitchen Features: Breakfast Room, Cabinets White, Pantry Walk-In, Solid Surface Counters, View to Family Room
- Master Bathroom Features: Separate Tub/Shower
- Foundation: Slab
- Main Bedrooms: 3
- Bathrooms Total Integer: 2
- Main Full Baths: 2
- Bathrooms Total Decimal: 2
Exterior Features
- Accessibility Features: Accessible Entrance, Accessible Kitchen Appliances
- Construction Materials: Vinyl Siding
- Fencing: Back Yard, Fenced, Privacy, Wood
- Horse Amenities: None
- Patio And Porch Features: Deck, Patio
- Pool Features: None
- Road Surface Type: Paved
- Roof Type: Composition, Shingle
- Security Features: Smoke Detector(s)
- Spa Features: None
- Laundry Features: Laundry Room, Main Level
- Pool Private: No
- Road Frontage Type: Other
- Other Structures: None
Property
Utilities
- Sewer: Septic Tank
- Utilities: Other
- Water Source: Public
- Electric: None
Property and Assessments
- Home Warranty: No
- Property Condition: Updated/Remodeled
Green Features
- Green Energy Efficient: None
- Green Energy Generation: None
Lot Information
- Above Grade Finished Area: 1356
- Common Walls: No Common Walls
- Lot Features: Back Yard, Front Yard, Private, Sloped, Wooded
- Waterfront Footage: None
Rental
Rent Information
- Land Lease: No
- Occupant Types: Owner
Public Records for 923 Wexford Way
Tax Record
- 2024$2,838.00 ($236.50 / month)
Home Facts
- Beds3
- Baths2
- Total Finished SqFt1,356 SqFt
- Above Grade Finished1,356 SqFt
- StoriesOne
- Lot Size0.5700 Acres
- StyleSingle Family Residence
- Year Built2004
- APNXX028A 006
- CountyBarrow - GA
- Fireplaces1




