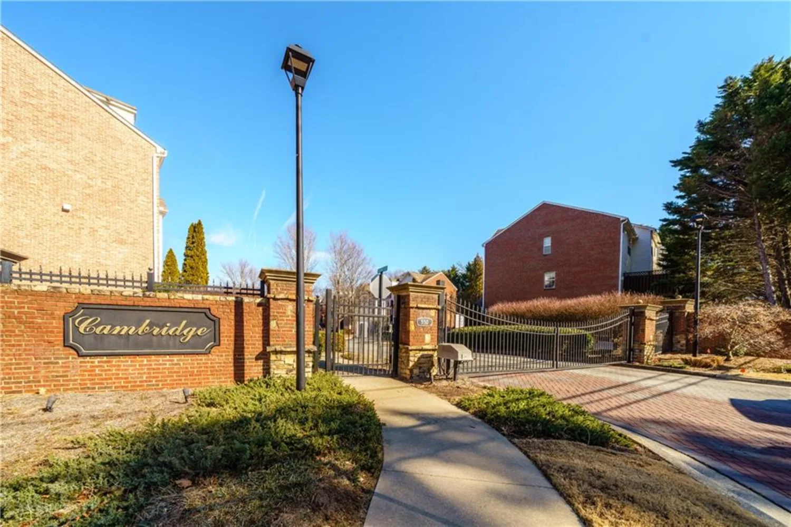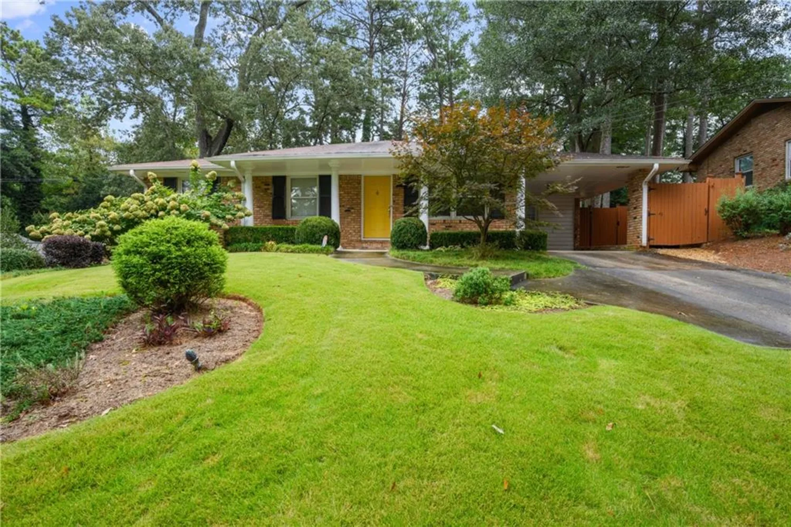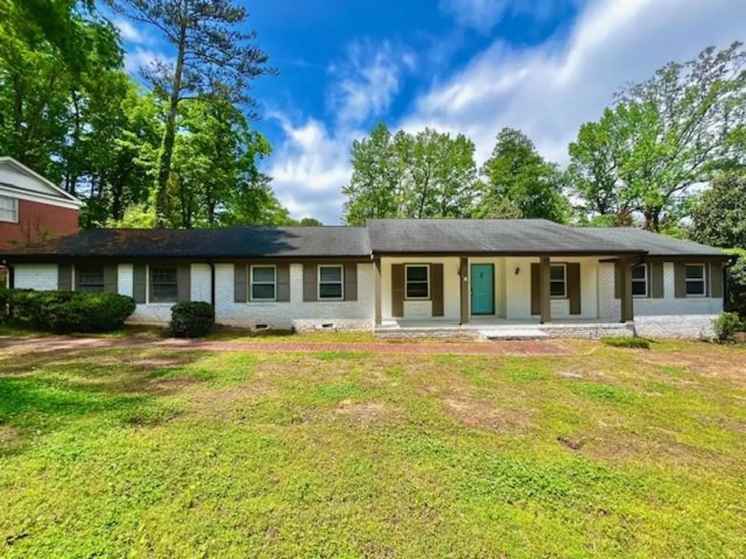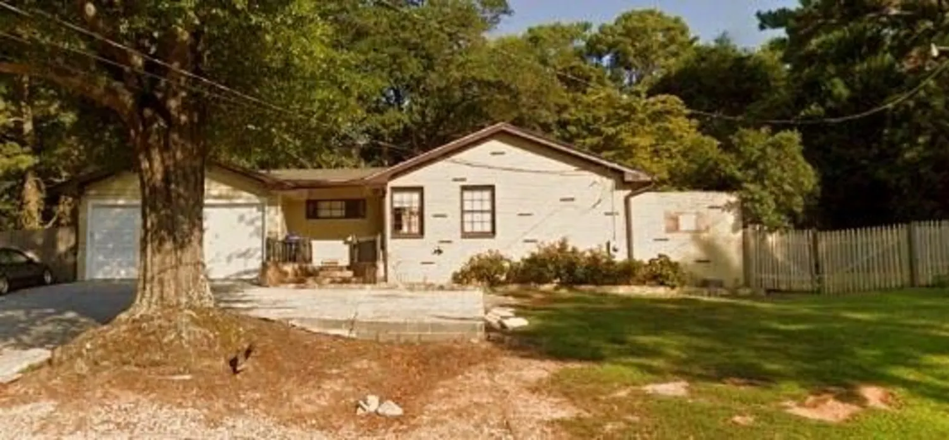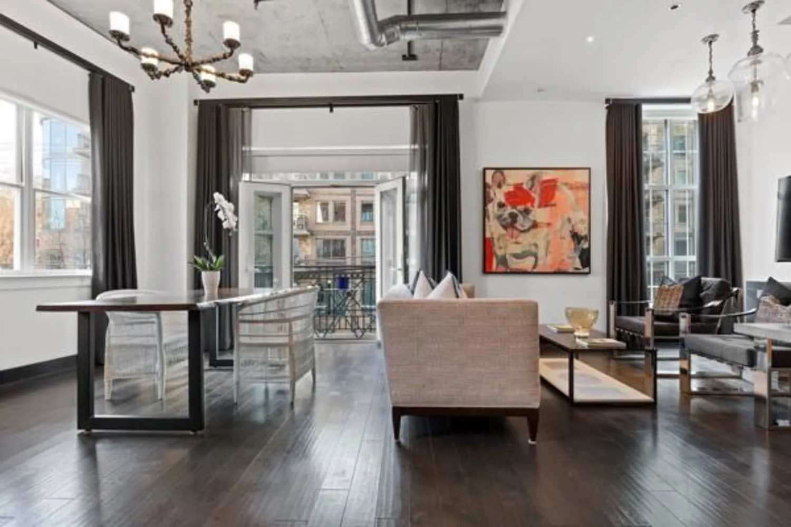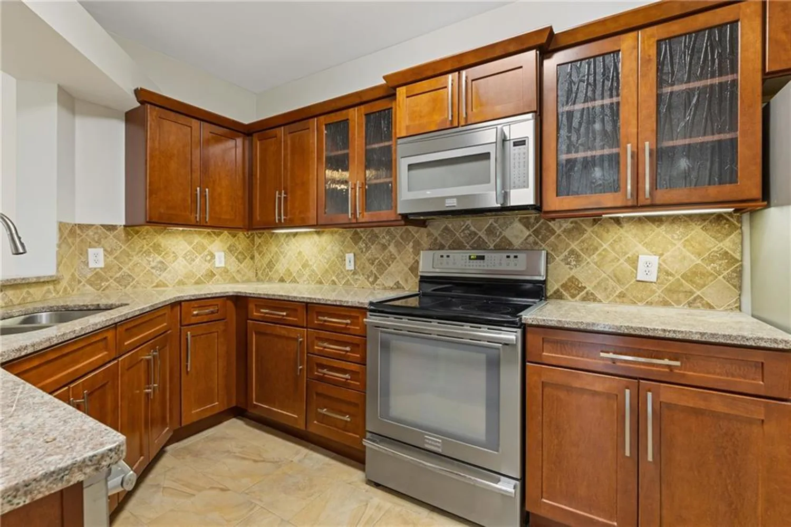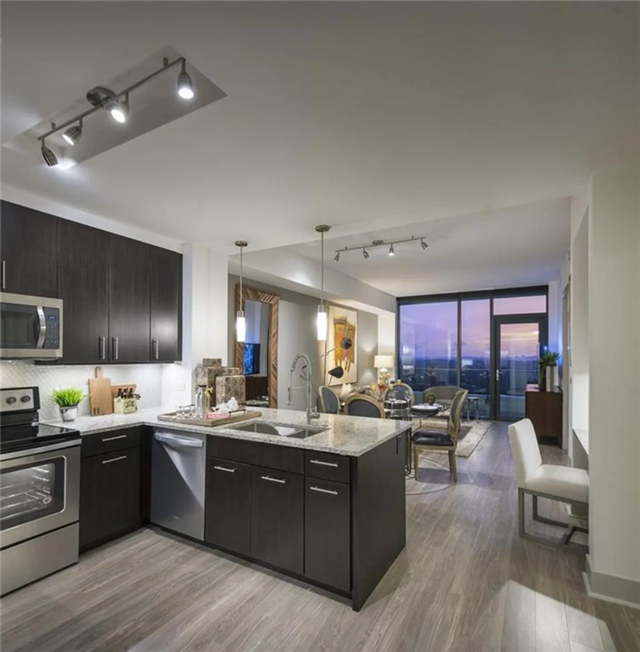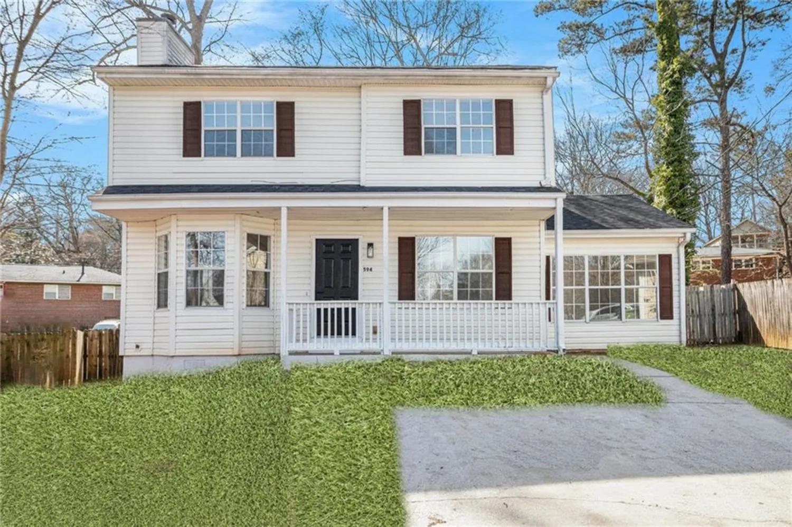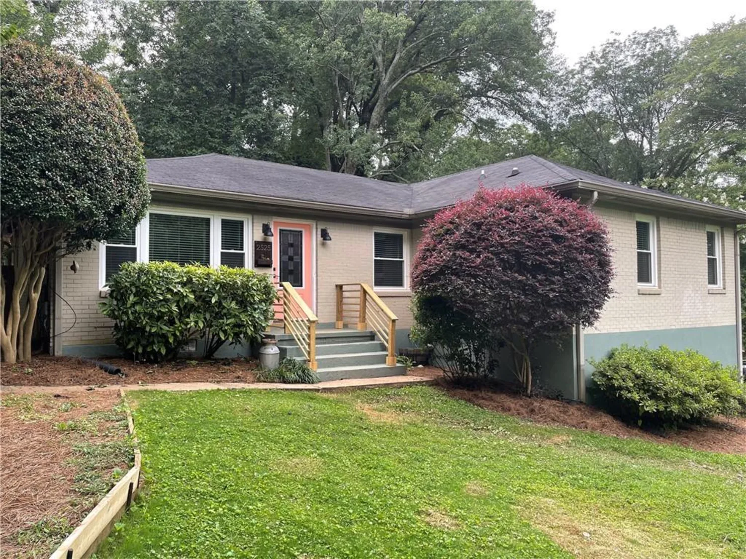1147 rambler cross 1147Atlanta, GA 30312
1147 rambler cross 1147Atlanta, GA 30312
Description
Now this is In-town living! The Swift is an amazing newer construction townhome community in Grant Park and located a stone's throw to the Beltline! Walk or bike to the Beacon, Grant Park/The Gateway, Farmers Market, Glenwood Park, East Atlanta, and all in-town has to offer via the connectivity of the Beltline. This spacious, End Unit townhome boasts an open concept main level with a large great room adorned with beautiful flooring, hi-ceilings, an abundance of natural light and opens to the gourmet's kitchen with an expansive breakfast bar, high end SS appliances, pantry, quartz counters and tons of cabinetry, a separate dining area, half-bath, a custom built-in desk space with shelving, plus access to the great outdoor deck! Upstairs you'll find the oversized primary suite with sitting area, a bonus desk nook, spa style bath and walk in closet. Down the hall is a secondary ensuite bedroom and bath and the full laundry room with built-in cabinetry. The lower level has the 3rd bedroom and 3rd full bath. This space is so large it can double as media or recreation room too. All this and a 2-car garage with side by side parking. Don’t miss the community amenities area featuring a huge greenspace, open-air pavilion, grills, water feature, amphitheater and firepit! Truly a beautiful, well-manicured community and a great place to live. Pets are case by case basis.
Property Details for 1147 Rambler Cross 1147
- Subdivision ComplexThe Swift
- Architectural StyleContemporary, Townhouse
- ExteriorBalcony
- Num Of Garage Spaces2
- Num Of Parking Spaces2
- Parking FeaturesAttached, Garage, Garage Door Opener, Garage Faces Rear, Level Driveway
- Property AttachedNo
- Waterfront FeaturesNone
LISTING UPDATED:
- StatusClosed
- MLS #7534598
- Days on Site14
- MLS TypeResidential Lease
- Year Built2018
- Lot Size0.05 Acres
- CountryFulton - GA
LISTING UPDATED:
- StatusClosed
- MLS #7534598
- Days on Site14
- MLS TypeResidential Lease
- Year Built2018
- Lot Size0.05 Acres
- CountryFulton - GA
Building Information for 1147 Rambler Cross 1147
- StoriesThree Or More
- Year Built2018
- Lot Size0.0510 Acres
Payment Calculator
Term
Interest
Home Price
Down Payment
The Payment Calculator is for illustrative purposes only. Read More
Property Information for 1147 Rambler Cross 1147
Summary
Location and General Information
- Community Features: Clubhouse, Homeowners Assoc, Near Beltline, Near Public Transport, Near Schools, Near Shopping, Near Trails/Greenway, Park, Restaurant, Sidewalks, Street Lights
- Directions: I20 to Boulevard Exit. South on Boulevard toward the Zoo. To LFT on United to RT on Avondale Ave. The front door faces Avondale Ave, and the garage faces Rambler Cross. Please park on Avondale Ave or in guest parking on Hobart.
- View: Other
- Coordinates: 33.723555,-84.362904
School Information
- Elementary School: Parkside
- Middle School: Martin L. King Jr.
- High School: Maynard Jackson
Taxes and HOA Information
- Parcel Number: 14 0023 LL0724
Virtual Tour
- Virtual Tour Link PP: https://www.propertypanorama.com/1147-Rambler-Cross-Unit-1147-Atlanta-GA-30312/unbranded
Parking
- Open Parking: Yes
Interior and Exterior Features
Interior Features
- Cooling: Ceiling Fan(s), Central Air, Electric, Heat Pump, Zoned
- Heating: Central, Electric, Heat Pump, Zoned
- Appliances: Dishwasher, Disposal, Electric Water Heater, ENERGY STAR Qualified Appliances, Gas Range, Microwave, Range Hood, Refrigerator
- Basement: None
- Fireplace Features: None
- Flooring: Carpet, Hardwood
- Interior Features: Bookcases, Disappearing Attic Stairs, Double Vanity, High Ceilings 9 ft Main, High Ceilings 9 ft Upper, High Ceilings 10 ft Lower, High Speed Internet, Low Flow Plumbing Fixtures, Walk-In Closet(s)
- Levels/Stories: Three Or More
- Other Equipment: None
- Window Features: Insulated Windows
- Kitchen Features: Breakfast Bar, Cabinets Stain, Kitchen Island, Pantry, Stone Counters, View to Family Room
- Master Bathroom Features: Double Vanity, Shower Only
- Total Half Baths: 1
- Bathrooms Total Integer: 4
- Bathrooms Total Decimal: 3
Exterior Features
- Accessibility Features: None
- Construction Materials: Brick Front, Frame
- Fencing: None
- Patio And Porch Features: Deck
- Pool Features: None
- Road Surface Type: Paved
- Roof Type: Composition
- Security Features: Carbon Monoxide Detector(s), Open Access, Smoke Detector(s)
- Spa Features: None
- Laundry Features: Laundry Room, Upper Level
- Pool Private: No
- Road Frontage Type: City Street, Private Road
- Other Structures: None
Property
Utilities
- Utilities: Cable Available, Electricity Available, Natural Gas Available, Phone Available, Sewer Available, Underground Utilities, Water Available
Property and Assessments
- Home Warranty: No
Green Features
Lot Information
- Above Grade Finished Area: 2074
- Common Walls: End Unit, No One Above, No One Below
- Lot Features: Corner Lot, Landscaped, Zero Lot Line
- Waterfront Footage: None
Multi Family
- # Of Units In Community: 1147
Rental
Rent Information
- Land Lease: No
- Occupant Types: Owner
Public Records for 1147 Rambler Cross 1147
Home Facts
- Beds3
- Baths3
- Total Finished SqFt2,074 SqFt
- Above Grade Finished2,074 SqFt
- StoriesThree Or More
- Lot Size0.0510 Acres
- StyleTownhouse
- Year Built2018
- APN14 0023 LL0724
- CountyFulton - GA




