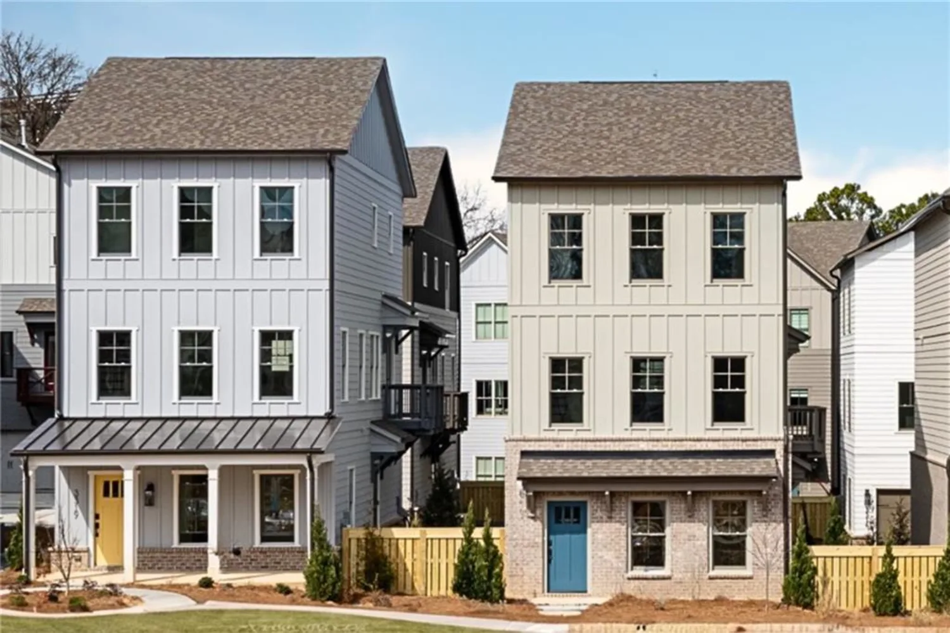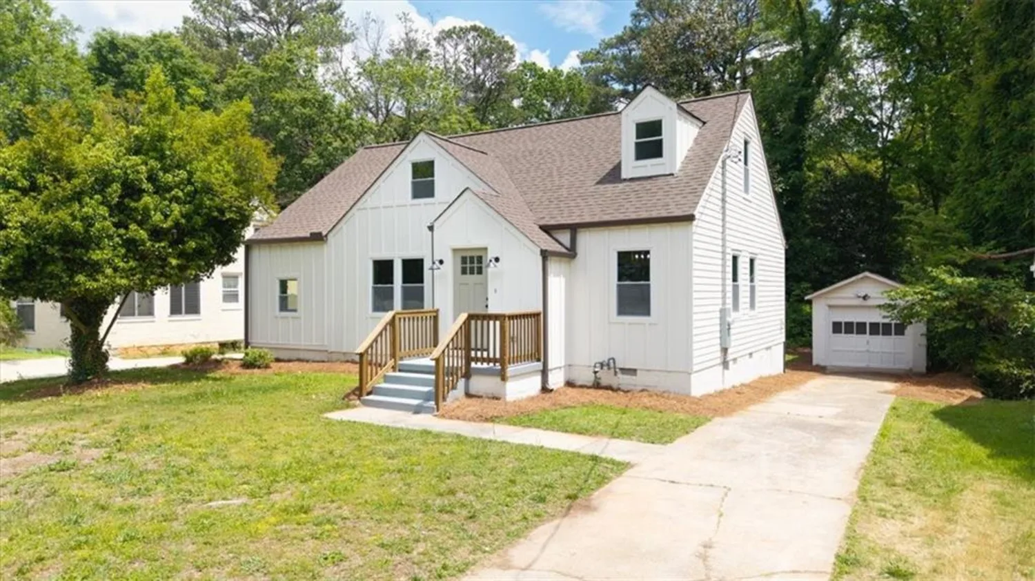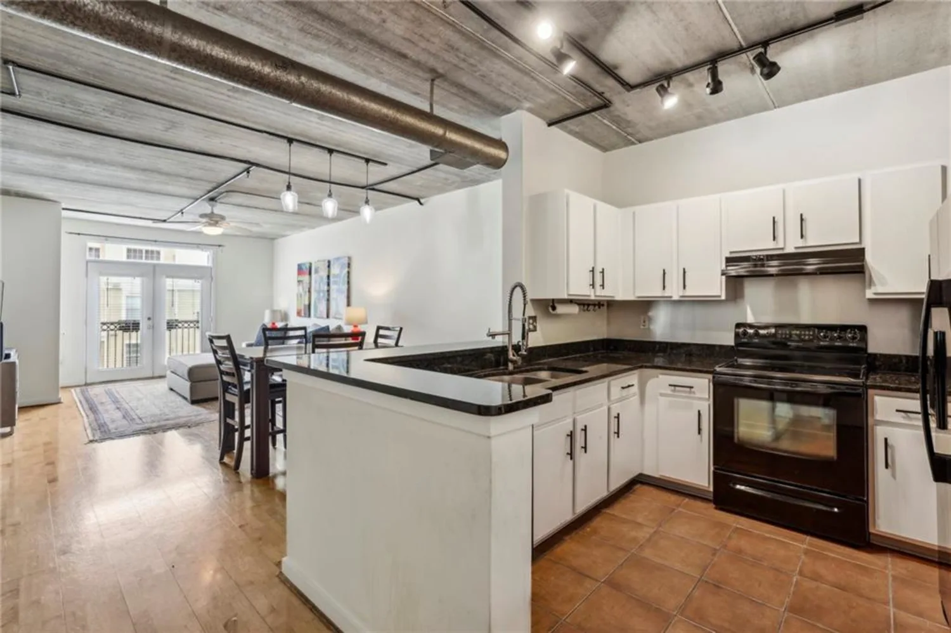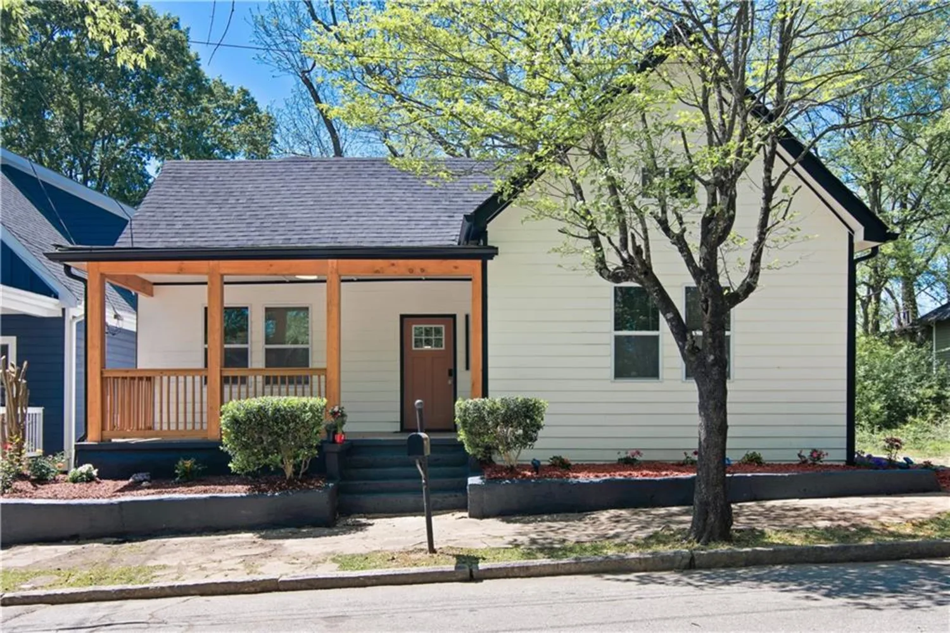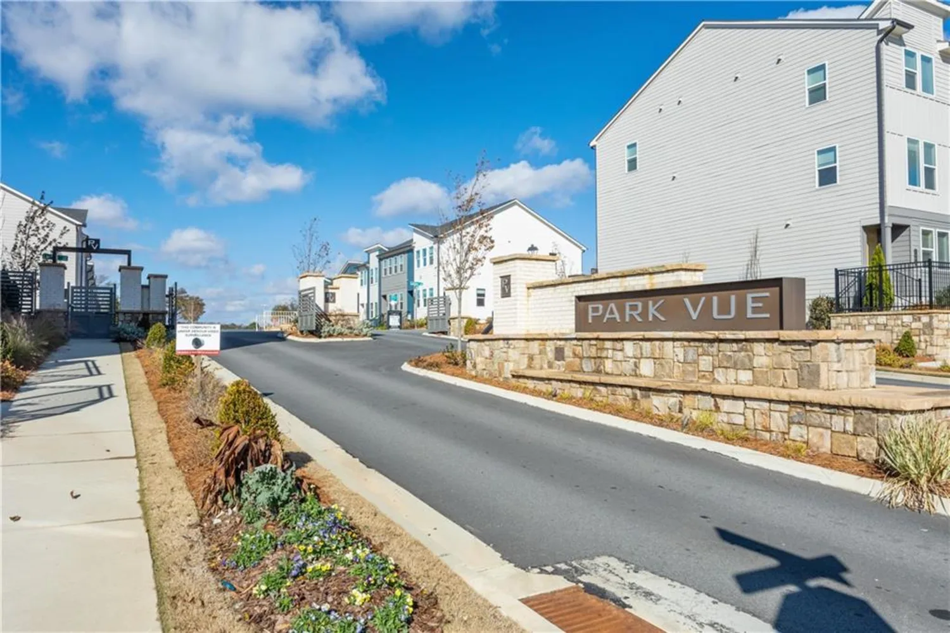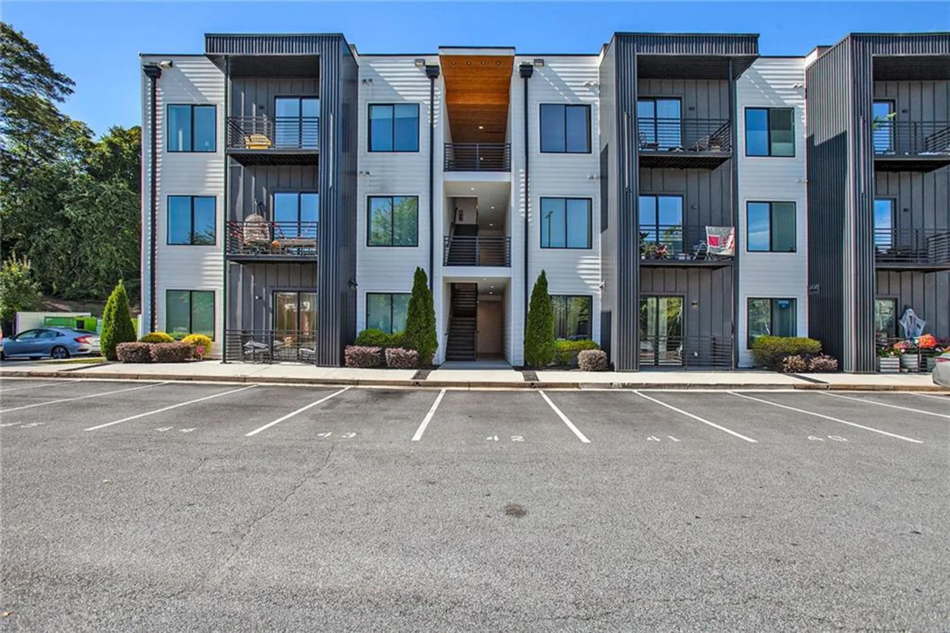747 houston mill road ne 1Atlanta, GA 30329
747 houston mill road ne 1Atlanta, GA 30329
Description
Amazing location minutes to Emory University and CDC. 3 BR/2 BA street-level unit with sunroom and private back patio. There is laminate flooring in the living and dining area and new carpet in the bedrooms. The kitchen has travertine tile floors, white cabinets, and tiled granite countertops with white appliances. The dining is separate and has a view into the large living room. The bedrooms are oversized with plenty of closet space. W/D remains with the unit. Harwood features NO RENT RESTRICTIONS, on-site property management, pool, and electric car chargers. Homeowners also have access to a free storage room.
Property Details for 747 Houston Mill Road NE 1
- Subdivision ComplexHarwood
- Architectural StyleContemporary, Mid-Rise (up to 5 stories)
- ExteriorNone
- Num Of Parking Spaces3
- Parking FeaturesPermit Required, Unassigned, Electric Vehicle Charging Station(s)
- Property AttachedYes
- Waterfront FeaturesNone
LISTING UPDATED:
- StatusActive
- MLS #7533736
- Days on Site71
- Taxes$6,311 / year
- HOA Fees$614 / month
- MLS TypeResidential
- Year Built1980
- CountryDekalb - GA
LISTING UPDATED:
- StatusActive
- MLS #7533736
- Days on Site71
- Taxes$6,311 / year
- HOA Fees$614 / month
- MLS TypeResidential
- Year Built1980
- CountryDekalb - GA
Building Information for 747 Houston Mill Road NE 1
- StoriesOne
- Year Built1980
- Lot Size0.1800 Acres
Payment Calculator
Term
Interest
Home Price
Down Payment
The Payment Calculator is for illustrative purposes only. Read More
Property Information for 747 Houston Mill Road NE 1
Summary
Location and General Information
- Community Features: Homeowners Assoc, Near Public Transport, Near Schools, Pool, Storage, Tennis Court(s)
- Directions: GPS Friendly. From I-85 EXIT North Druid Hills, take North North Druid Hills going South. Turn Right on Lavista Road and then Left on Houston Mill Road. Make a Left into the main entrance and follow around to the back of the complex.
- View: City
- Coordinates: 33.80141,-84.321338
School Information
- Elementary School: Briar Vista
- Middle School: Druid Hills
- High School: Druid Hills
Taxes and HOA Information
- Parcel Number: 18 058 08 155
- Tax Year: 2024
- Association Fee Includes: Insurance, Maintenance Grounds, Reserve Fund, Swim, Termite, Tennis, Trash, Water
- Tax Legal Description: 18-058-08-155
Virtual Tour
Parking
- Open Parking: No
Interior and Exterior Features
Interior Features
- Cooling: Central Air, Electric
- Heating: Central, Electric
- Appliances: Dishwasher, Disposal, Dryer, Electric Range, Electric Water Heater, Microwave, Refrigerator, Washer
- Basement: None
- Fireplace Features: Gas Starter
- Flooring: Carpet, Ceramic Tile, Laminate, Stone
- Interior Features: Low Flow Plumbing Fixtures
- Levels/Stories: One
- Other Equipment: None
- Window Features: Double Pane Windows, ENERGY STAR Qualified Windows
- Kitchen Features: Other Surface Counters, Solid Surface Counters, Stone Counters, Tile Counters
- Master Bathroom Features: Tub/Shower Combo
- Foundation: Brick/Mortar, Slab
- Main Bedrooms: 3
- Bathrooms Total Integer: 2
- Main Full Baths: 2
- Bathrooms Total Decimal: 2
Exterior Features
- Accessibility Features: None
- Construction Materials: Brick, HardiPlank Type, Shingle Siding
- Fencing: None
- Horse Amenities: None
- Patio And Porch Features: Covered, Patio
- Pool Features: Fenced, In Ground
- Road Surface Type: Asphalt
- Roof Type: Shingle
- Security Features: Smoke Detector(s)
- Spa Features: None
- Laundry Features: Laundry Room
- Pool Private: No
- Road Frontage Type: City Street
- Other Structures: None
Property
Utilities
- Sewer: Public Sewer
- Utilities: Cable Available, Electricity Available, Sewer Available, Underground Utilities, Water Available
- Water Source: Public
- Electric: 110 Volts
Property and Assessments
- Home Warranty: No
- Property Condition: Resale
Green Features
- Green Energy Efficient: None
- Green Energy Generation: None
Lot Information
- Above Grade Finished Area: 1729
- Common Walls: No Common Walls
- Lot Features: Level
- Waterfront Footage: None
Multi Family
- # Of Units In Community: 1
Rental
Rent Information
- Land Lease: No
- Occupant Types: Vacant
Public Records for 747 Houston Mill Road NE 1
Tax Record
- 2024$6,311.00 ($525.92 / month)
Home Facts
- Beds3
- Baths2
- Total Finished SqFt1,729 SqFt
- Above Grade Finished1,729 SqFt
- StoriesOne
- Lot Size0.1800 Acres
- StyleCondominium
- Year Built1980
- APN18 058 08 155
- CountyDekalb - GA
- Fireplaces1




