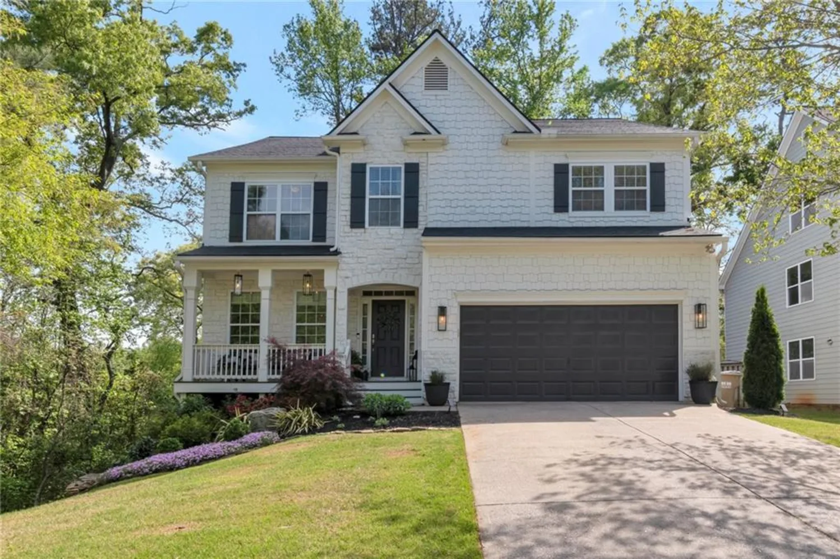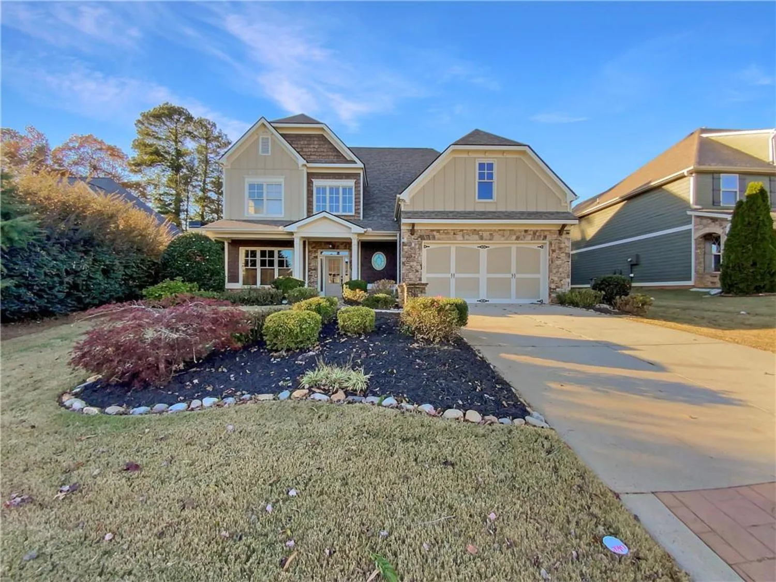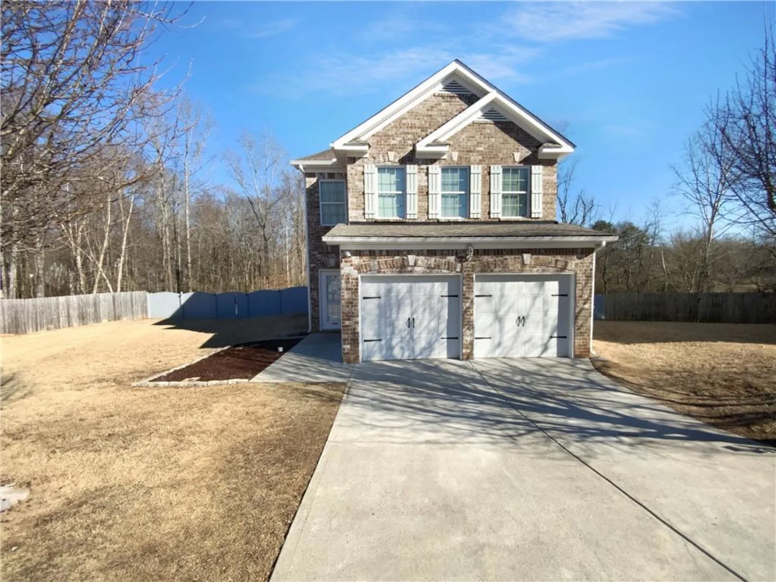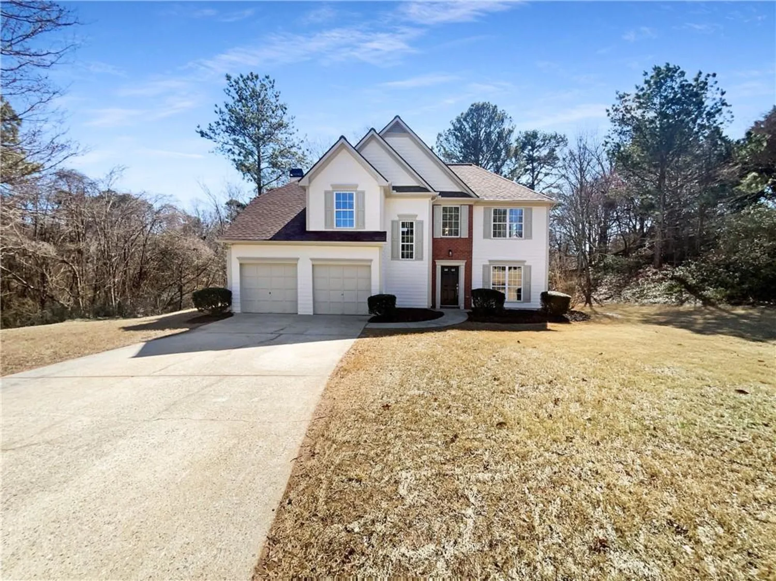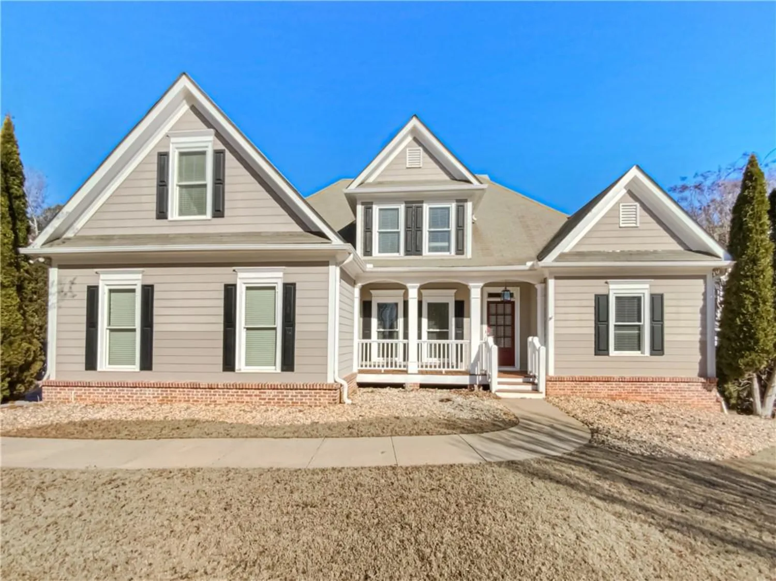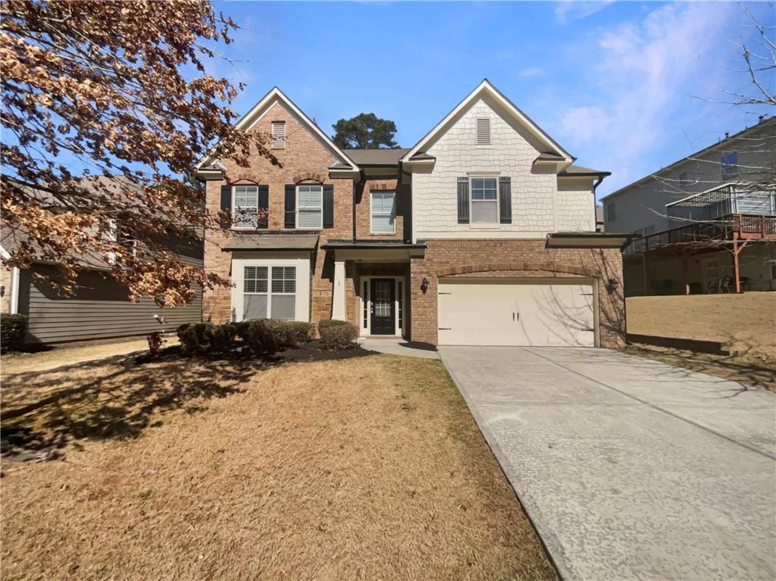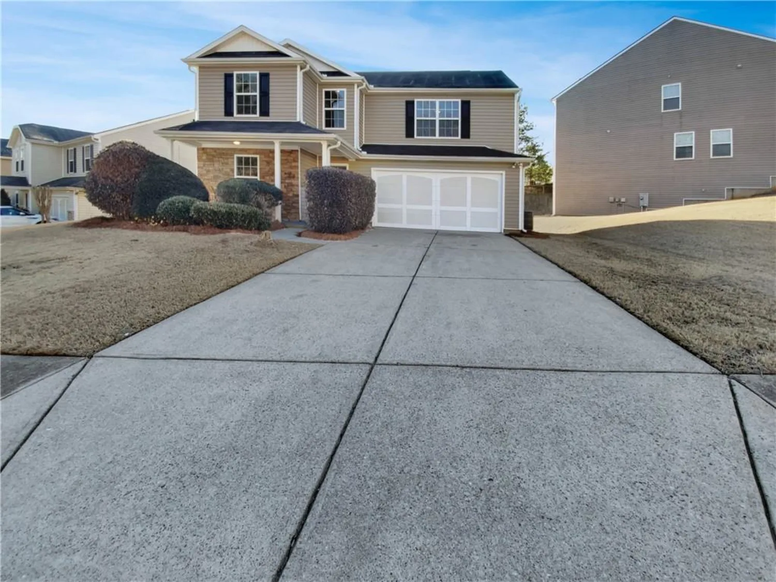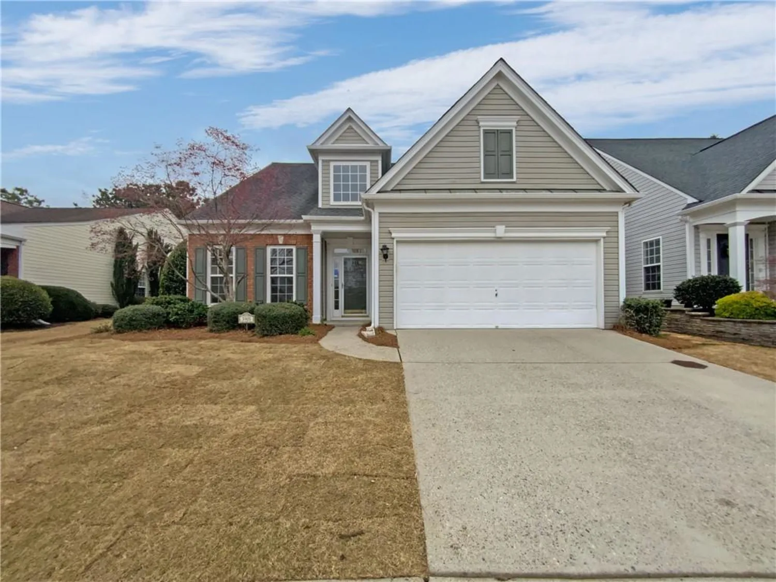118 stonehouse drive wayCumming, GA 30040
118 stonehouse drive wayCumming, GA 30040
Description
Spring into a New Home! Home will be ready March/April 2025. Come see our newest and anticipated community, Brackley, located in Cumming, GA, just one mile from GA 400 and just around the corner from the City Center! The Brackley is a beautiful community convenient to shopping, retail, restaurants, the City Center and so much more! Enjoy the lake? It's just a couple miles away on Buford Dam Road. When you enter the home, the chefs kitchen is overlooking the dining room with access to an outdoor covered deck. A bedroom with full bath will be located on the Terrace level. Upstairs, you will find open concept living at its finest: 10-foot ceilings with 8-foot doors. Our HOA maintains all the lawns, so you really can relax!! The primary suite located upstairs will feel large but cozy! The primary bathroom has double vanities, a large walk-in shower and huge walk-in closet. The 2 spacious secondary bedrooms will share the hall bathroom. Laundry room is also upstairs for everyday convenience. The Providence Group has been well known in the Atlanta and surrounding areas for over 22+ years. Come see for yourself! We have 5 preferred lenders. The community pool and bath house are stunning! This home is currently under construction, all photos are for representation purposes only. Our offices are opened Monday through Saturday, 10-6:00 and Sundays from 1-6:00. At TPG, we value our customer, team member, and vendor team safety. Our communities are active construction zones and may not be safe to visit at certain stages of construction. Due to this, we ask all agents visiting the community with their clients come to the office prior to visiting any listed homes. Please note, during your visit, you will be escorted by a TPG employee and may be required to wear flat, closed toe shoes and a hardhat. [The Grayton]
Property Details for 118 Stonehouse Drive Way
- Subdivision ComplexBrackley
- Architectural StyleTraditional, Other
- ExteriorCourtyard, Private Entrance
- Num Of Garage Spaces2
- Parking FeaturesDriveway, Garage, Garage Faces Rear
- Property AttachedNo
- Waterfront FeaturesNone
LISTING UPDATED:
- StatusPending
- MLS #7533090
- Days on Site143
- HOA Fees$175 / month
- MLS TypeResidential
- Year Built2025
- CountryForsyth - GA
LISTING UPDATED:
- StatusPending
- MLS #7533090
- Days on Site143
- HOA Fees$175 / month
- MLS TypeResidential
- Year Built2025
- CountryForsyth - GA
Building Information for 118 Stonehouse Drive Way
- StoriesThree Or More
- Year Built2025
- Lot Size0.0000 Acres
Payment Calculator
Term
Interest
Home Price
Down Payment
The Payment Calculator is for illustrative purposes only. Read More
Property Information for 118 Stonehouse Drive Way
Summary
Location and General Information
- Community Features: Homeowners Assoc, Near Schools, Near Shopping, Pool, Sidewalks, Street Lights
- Directions: Please use GPS: 570 Veterans Memorial Blvd, Cumming, GA. 30040
- View: Other
- Coordinates: 34.195756,-84.13916
School Information
- Elementary School: Cumming
- Middle School: Otwell
- High School: Forsyth Central
Taxes and HOA Information
- Parcel Number: C18 065
- Tax Year: 2024
- Association Fee Includes: Swim
- Tax Legal Description: Land lots 63, 64, 81, 82 2nd District 1st Section, Forsyth County, Plat Book 207, pages 172-194 et seq
- Tax Lot: 32
Virtual Tour
- Virtual Tour Link PP: https://www.propertypanorama.com/118-Stonehouse-Drive-Way-Cumming-GA-30040/unbranded
Parking
- Open Parking: Yes
Interior and Exterior Features
Interior Features
- Cooling: Ceiling Fan(s), Central Air, Zoned
- Heating: Central, Zoned
- Appliances: Dishwasher, Microwave, Range Hood, Self Cleaning Oven
- Basement: None
- Fireplace Features: Gas Log, Gas Starter, Great Room
- Flooring: Carpet, Hardwood, Other
- Interior Features: Crown Molding, Disappearing Attic Stairs, Double Vanity, Entrance Foyer, High Ceilings 9 ft Upper, High Ceilings 10 ft Main, Walk-In Closet(s)
- Levels/Stories: Three Or More
- Other Equipment: Irrigation Equipment
- Window Features: Double Pane Windows, Insulated Windows
- Kitchen Features: Breakfast Bar, Cabinets Other, Kitchen Island, Solid Surface Counters, View to Family Room
- Master Bathroom Features: Double Vanity, Separate His/Hers, Separate Tub/Shower
- Foundation: Slab
- Total Half Baths: 1
- Bathrooms Total Integer: 4
- Bathrooms Total Decimal: 3
Exterior Features
- Accessibility Features: None
- Construction Materials: Brick Front, HardiPlank Type
- Fencing: Fenced
- Horse Amenities: None
- Patio And Porch Features: Deck, Front Porch, Wrap Around
- Pool Features: None
- Road Surface Type: Asphalt
- Roof Type: Composition, Shingle
- Security Features: Carbon Monoxide Detector(s)
- Spa Features: None
- Laundry Features: In Hall, Upper Level
- Pool Private: No
- Road Frontage Type: Other
- Other Structures: None
Property
Utilities
- Sewer: Public Sewer
- Utilities: Cable Available, Electricity Available, Natural Gas Available, Phone Available, Sewer Available, Water Available
- Water Source: Public
- Electric: 110 Volts
Property and Assessments
- Home Warranty: Yes
- Property Condition: Under Construction
Green Features
- Green Energy Efficient: None
- Green Energy Generation: None
Lot Information
- Common Walls: No Common Walls
- Lot Features: Front Yard, Landscaped
- Waterfront Footage: None
Rental
Rent Information
- Land Lease: No
- Occupant Types: Vacant
Public Records for 118 Stonehouse Drive Way
Tax Record
- 2024$0.00 ($0.00 / month)
Home Facts
- Beds4
- Baths3
- Total Finished SqFt2,228 SqFt
- StoriesThree Or More
- Lot Size0.0000 Acres
- StyleSingle Family Residence
- Year Built2025
- APNC18 065
- CountyForsyth - GA
- Fireplaces1




