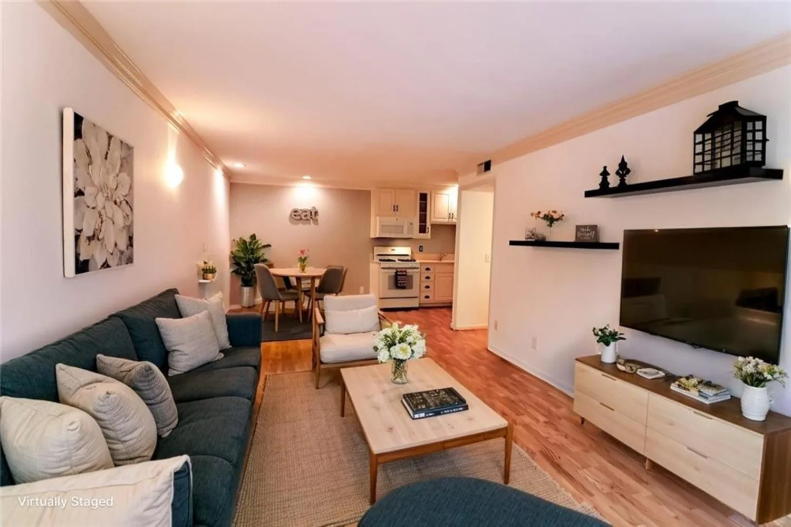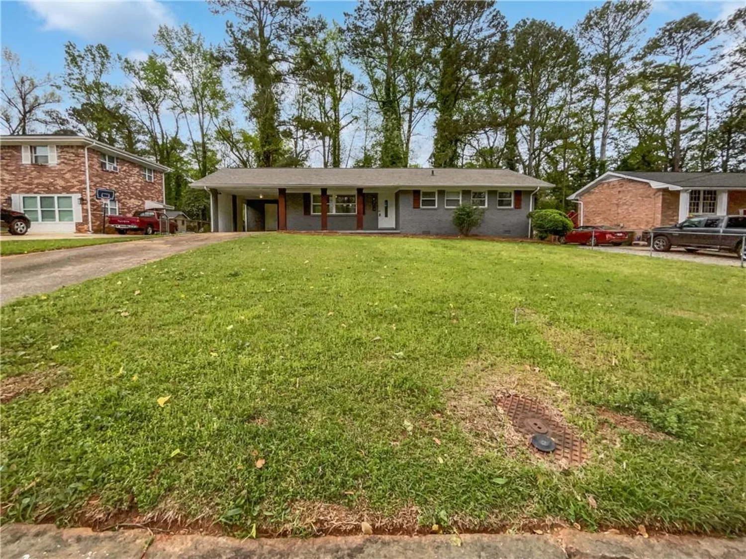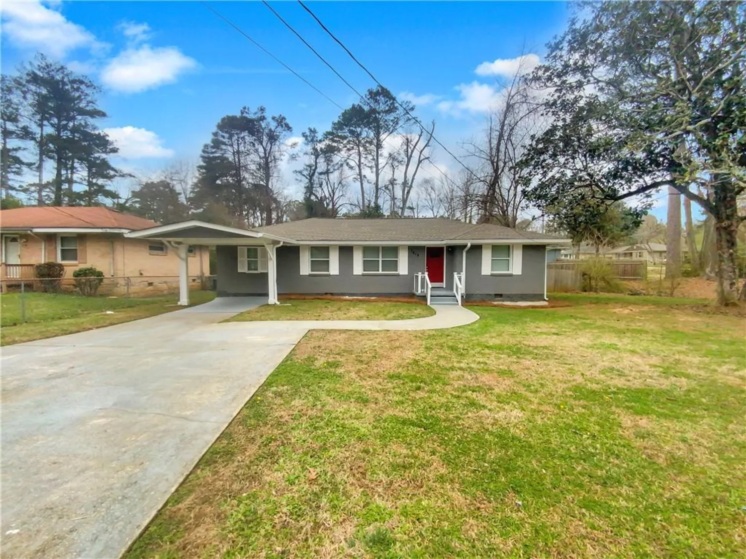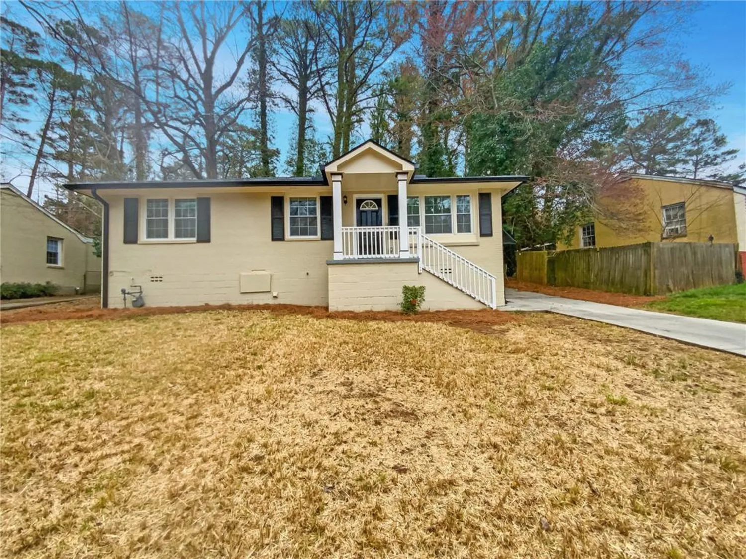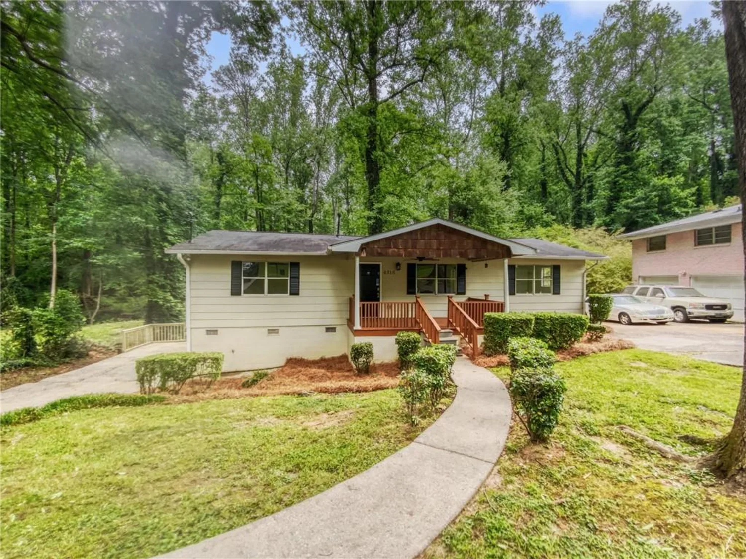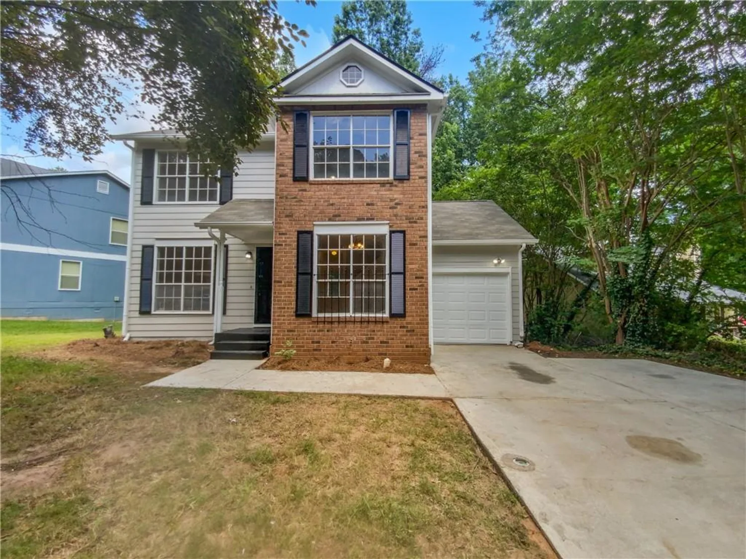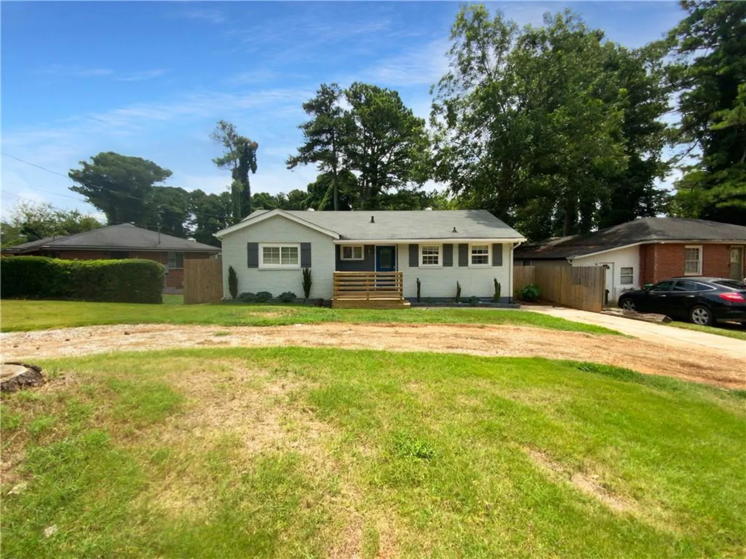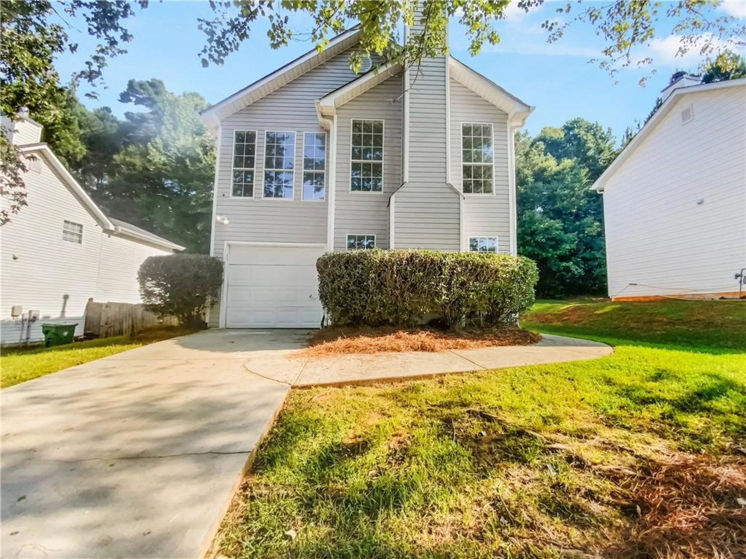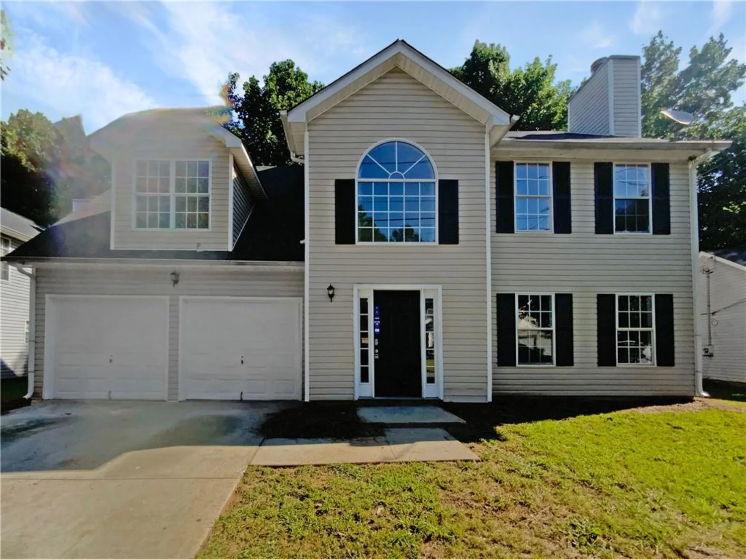1142 n jamestown road 306Decatur, GA 30033
1142 n jamestown road 306Decatur, GA 30033
Description
Open floor plan like new 1 Bedroom Condo located in highly desirable area close to Emory University and Hospital, VA, Mason Mill Park, Lullwater Preserve and Park with walking trails, tennis center, Toco Hills, Spacious Living, Modern Kitchen and Bath. Roomy Bedroom with room for an office and walk-in closet. Laminate hardwood floors throughout. Private Balcony overlooking community. Elevator access from all Floors. Secured and Gated Parking Space. Bike to work at Emory or VA. Great Price and Rare Find for the Area.
Property Details for 1142 N Jamestown Road 306
- Subdivision ComplexWillisamsburg II
- Architectural StyleTraditional
- ExteriorBalcony, Lighting
- Num Of Garage Spaces1
- Parking FeaturesAssigned, Drive Under Main Level, Garage, Garage Door Opener, Level Driveway, Permit Required, Unassigned
- Property AttachedYes
- Waterfront FeaturesNone
LISTING UPDATED:
- StatusActive
- MLS #7533078
- Days on Site48
- Taxes$3,408 / year
- HOA Fees$375 / month
- MLS TypeResidential
- Year Built1986
- CountryDekalb - GA
LISTING UPDATED:
- StatusActive
- MLS #7533078
- Days on Site48
- Taxes$3,408 / year
- HOA Fees$375 / month
- MLS TypeResidential
- Year Built1986
- CountryDekalb - GA
Building Information for 1142 N Jamestown Road 306
- StoriesThree Or More
- Year Built1986
- Lot Size0.6000 Acres
Payment Calculator
Term
Interest
Home Price
Down Payment
The Payment Calculator is for illustrative purposes only. Read More
Property Information for 1142 N Jamestown Road 306
Summary
Location and General Information
- Community Features: Homeowners Assoc, Near Public Transport, Near Shopping, Near Trails/Greenway, Park
- Directions: Use GPS. Look for Sign that says Clairmont Hall Condominiums to enter complex straight ahead to Lobby area.
- View: Neighborhood, Trees/Woods
- Coordinates: 33.811907,-84.306977
School Information
- Elementary School: Briar Vista
- Middle School: Druid Hills
- High School: Druid Hills
Taxes and HOA Information
- Parcel Number: 18 103 12 010
- Tax Year: 2023
- Tax Legal Description: See tax records
- Tax Lot: 327
Virtual Tour
- Virtual Tour Link PP: https://www.propertypanorama.com/1142-N-Jamestown-Road-Decatur-GA-30033/unbranded
Parking
- Open Parking: Yes
Interior and Exterior Features
Interior Features
- Cooling: Electric
- Heating: Electric
- Appliances: Dishwasher, Disposal, Gas Cooktop, Gas Range, Microwave, Range Hood, Refrigerator
- Basement: None
- Fireplace Features: None
- Flooring: Hardwood, Luxury Vinyl
- Interior Features: Double Vanity, Elevator, High Speed Internet, Low Flow Plumbing Fixtures, Walk-In Closet(s)
- Levels/Stories: Three Or More
- Other Equipment: None
- Window Features: Double Pane Windows, Window Treatments
- Kitchen Features: Country Kitchen, Solid Surface Counters, View to Family Room
- Master Bathroom Features: None
- Foundation: Brick/Mortar
- Main Bedrooms: 1
- Bathrooms Total Integer: 1
- Main Full Baths: 1
- Bathrooms Total Decimal: 1
Exterior Features
- Accessibility Features: Accessible Hallway(s)
- Construction Materials: Brick, Brick 4 Sides
- Fencing: Fenced
- Horse Amenities: None
- Patio And Porch Features: Covered, Patio
- Pool Features: None
- Road Surface Type: Paved
- Roof Type: Composition
- Security Features: Fire Sprinkler System, Key Card Entry, Secured Garage/Parking, Security Lights
- Spa Features: None
- Laundry Features: In Kitchen, Laundry Closet
- Pool Private: No
- Road Frontage Type: City Street
- Other Structures: None
Property
Utilities
- Sewer: Public Sewer
- Utilities: Cable Available, Electricity Available, Natural Gas Available
- Water Source: Public
- Electric: 220 Volts in Laundry
Property and Assessments
- Home Warranty: No
- Property Condition: Updated/Remodeled
Green Features
- Green Energy Efficient: None
- Green Energy Generation: None
Lot Information
- Common Walls: 2+ Common Walls, No One Above
- Lot Features: Level
- Waterfront Footage: None
Multi Family
- # Of Units In Community: 306
Rental
Rent Information
- Land Lease: No
- Occupant Types: Vacant
Public Records for 1142 N Jamestown Road 306
Tax Record
- 2023$3,408.00 ($284.00 / month)
Home Facts
- Beds1
- Baths1
- Total Finished SqFt890 SqFt
- StoriesThree Or More
- Lot Size0.6000 Acres
- StyleCondominium
- Year Built1986
- APN18 103 12 010
- CountyDekalb - GA




