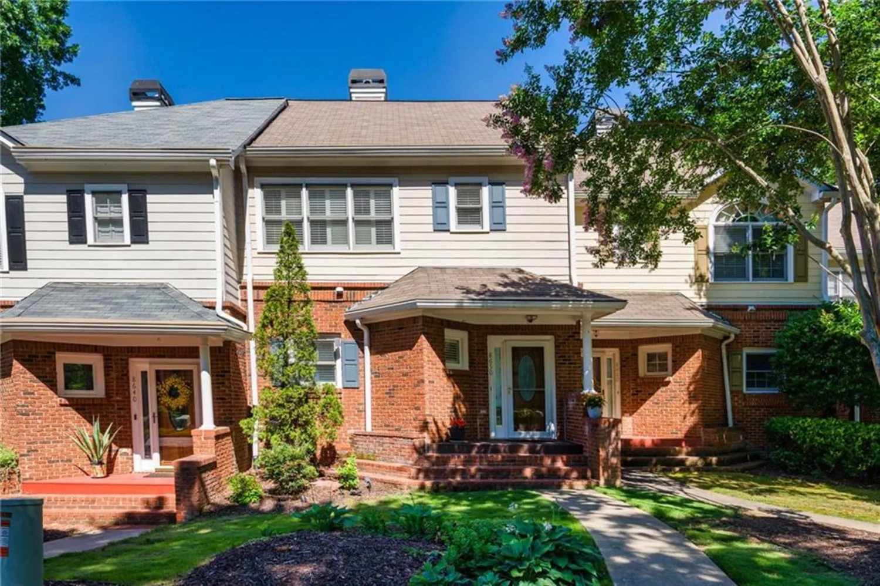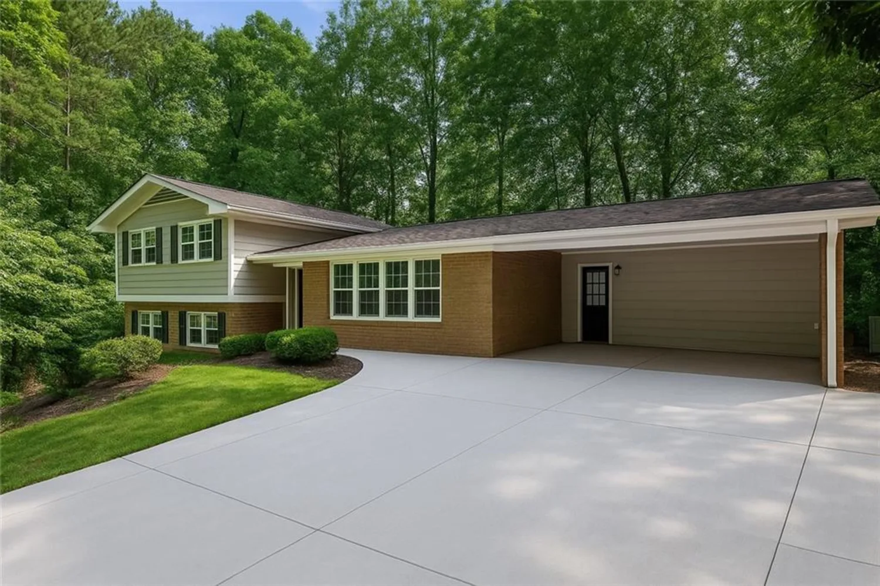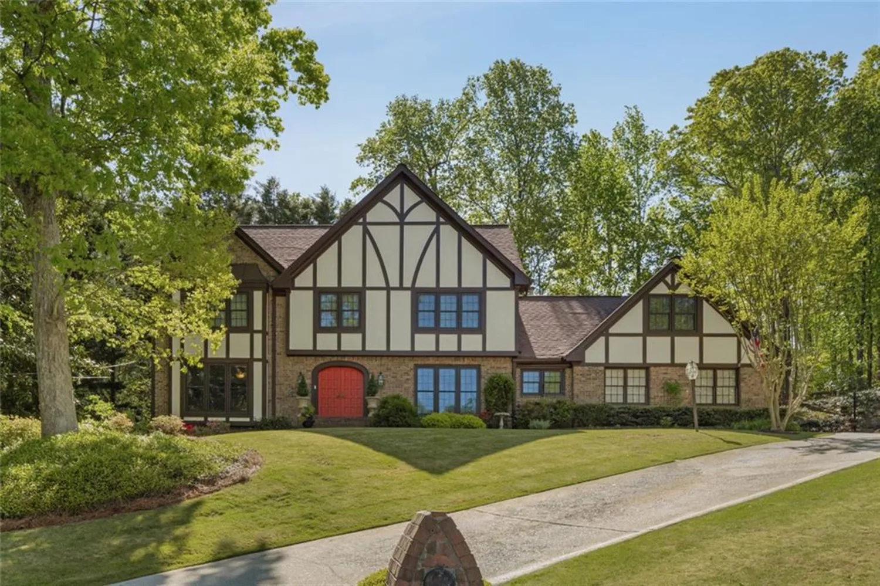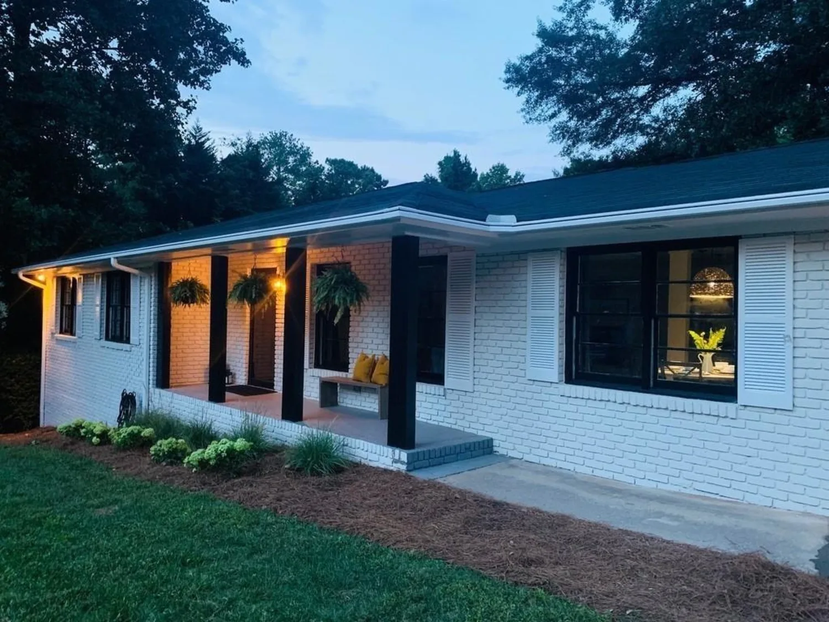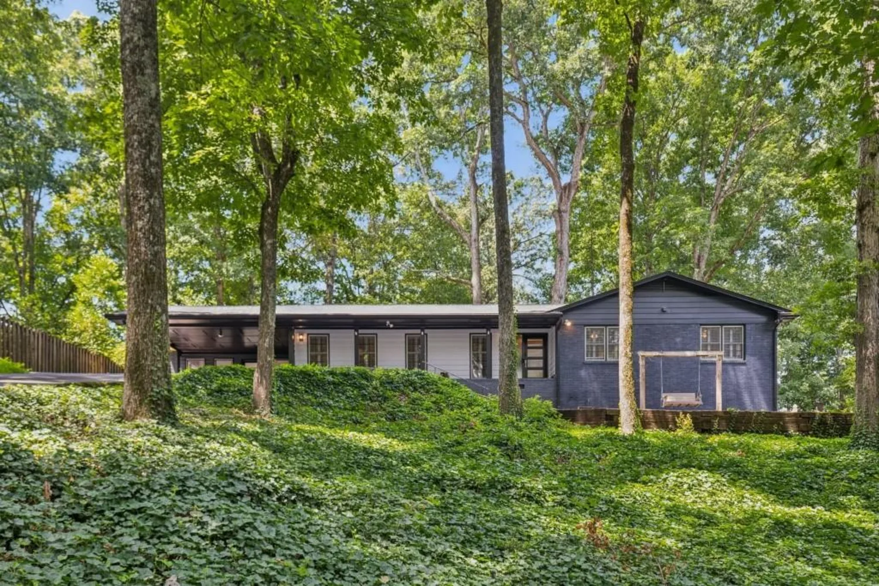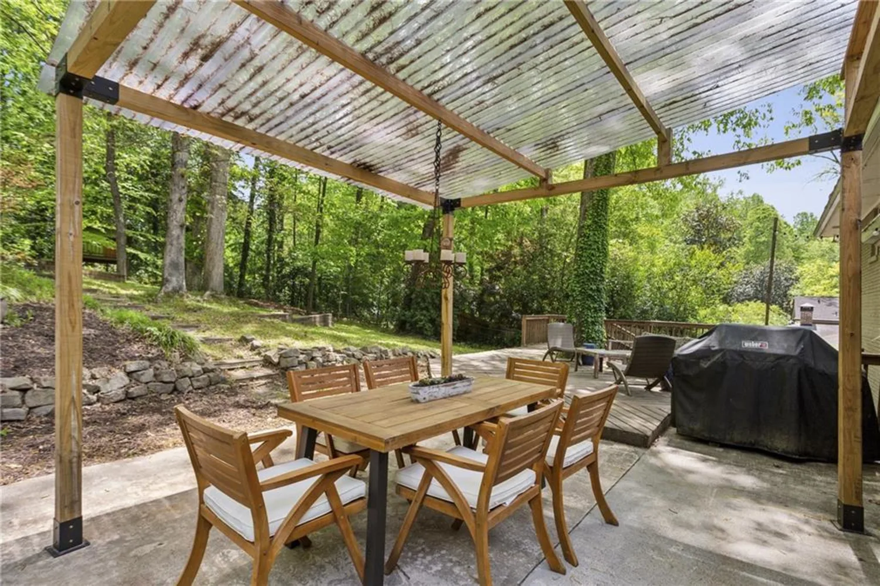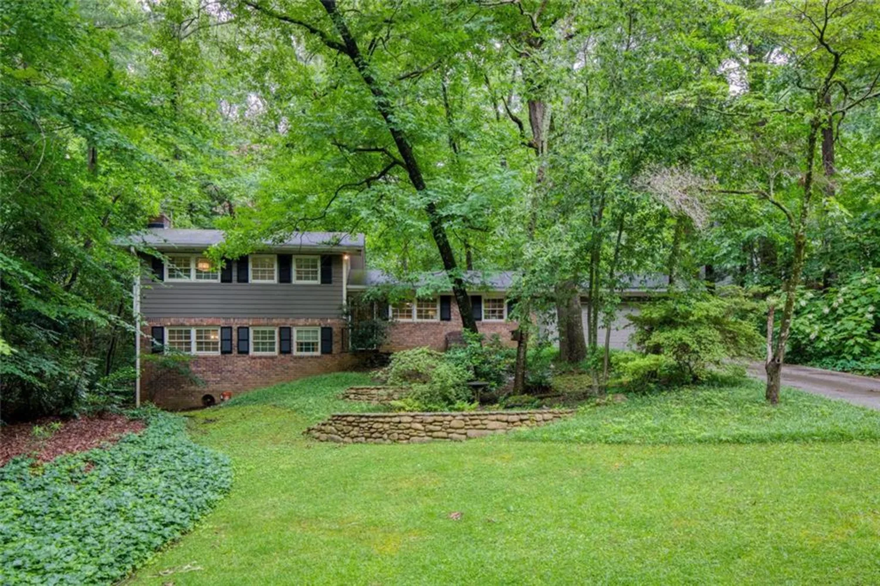5273 glenridge drive 5273Sandy Springs, GA 30342
5273 glenridge drive 5273Sandy Springs, GA 30342
Description
Stunning Fully Renovated Townhouse with Finished Basement. Welcome to this beautifully renovated 3-bedroom, 3.5-bathroom townhouse in the heart of Sandy Springs! This move-in-ready home offers modern upgrades, a fully finished basement, and an open-concept design perfect for today's lifestyle. Step inside to discover brand-new flooring, a designer eat-in kitchen with quartz countertops, stainless steel appliances, and custom cabinetry. The spacious living and dining areas are perfect for entertaining, with stylish finishes and plenty of natural light. Upstairs, the primary suite features a spa-like bath with dual vanities, a walk-in shower, and a custom walk-in closet. The additional bedrooms are generously sized accommodating a secondary bathroom with a double marble sink and ceramic tile. The fully finished basement adds even more living space, complete with a custom bar, a full bathroom, and a versatile area-ideal for a media room, guest suite, or home office. Enjoy outdoor living with a sunroom and private balcony. Conveniently located near shopping, dining, major highways, and top-rated schools, this home offers the perfect blend of luxury and convenience. Don't miss this incredible opportunity-schedule your showing!! today! Nestled in the charming townhome enclave of The Glenridge, this pet-friendly community features green space and a community pool. Just minutes from Chastain Park, Brookhaven, Buckhead, and all the best of Sandy Springs, plus easy access to I-285 and GA-400. Enjoy a leisurely stroll to the Prado for shopping and dining. Don't miss this incredible opportunity!
Property Details for 5273 Glenridge Drive 5273
- Subdivision ComplexThe Glenridge
- Architectural StyleTownhouse, Traditional
- ExteriorBalcony
- Num Of Garage Spaces2
- Num Of Parking Spaces2
- Parking FeaturesGarage, Garage Faces Rear, Garage Faces Side
- Property AttachedYes
- Waterfront FeaturesNone
LISTING UPDATED:
- StatusActive
- MLS #7532110
- Days on Site70
- Taxes$5,270 / year
- HOA Fees$645 / month
- MLS TypeResidential
- Year Built1972
- Lot Size0.06 Acres
- CountryFulton - GA
Location
Listing Courtesy of Virtual Properties Realty.com - Sharon Willingham
LISTING UPDATED:
- StatusActive
- MLS #7532110
- Days on Site70
- Taxes$5,270 / year
- HOA Fees$645 / month
- MLS TypeResidential
- Year Built1972
- Lot Size0.06 Acres
- CountryFulton - GA
Building Information for 5273 Glenridge Drive 5273
- StoriesTwo
- Year Built1972
- Lot Size0.0550 Acres
Payment Calculator
Term
Interest
Home Price
Down Payment
The Payment Calculator is for illustrative purposes only. Read More
Property Information for 5273 Glenridge Drive 5273
Summary
Location and General Information
- Community Features: Homeowners Assoc, Near Public Transport, Near Schools, Near Shopping, Pool
- Directions: Roswell Rd to Glenridge. First Complex on the right. When you enter take first left behind than a quick right. The house will be second to last (you will be at the back of the two-car garage. For additional parking, please Park to right or left in " Guest Parking' only down the hill. You can access entry to the house on the side of the building to walkway to stairs to front of the house.
- View: City
- Coordinates: 33.901755,-84.37718
School Information
- Elementary School: High Point
- Middle School: Willis A. Sutton
- High School: Riverwood International Charter
Taxes and HOA Information
- Parcel Number: 17 006800050388
- Tax Year: 2022
- Association Fee Includes: Insurance, Maintenance Grounds, Maintenance Structure, Pest Control, Sewer, Swim, Termite, Trash, Water
- Tax Legal Description: 0
- Tax Lot: 0
Virtual Tour
Parking
- Open Parking: No
Interior and Exterior Features
Interior Features
- Cooling: Central Air
- Heating: Central
- Appliances: Dishwasher, Dryer, Gas Water Heater, Microwave, Other, Refrigerator, Washer
- Basement: Exterior Entry, Finished, Finished Bath, Interior Entry, Partial, Walk-Out Access
- Fireplace Features: Basement
- Flooring: Other
- Interior Features: High Ceilings, High Ceilings 9 ft Lower, High Ceilings 9 ft Main, High Ceilings 9 ft Upper, Other, Wet Bar
- Levels/Stories: Two
- Other Equipment: None
- Window Features: Double Pane Windows, Insulated Windows
- Kitchen Features: Breakfast Room, Cabinets White, Eat-in Kitchen
- Master Bathroom Features: Double Vanity, Shower Only
- Foundation: Slab
- Total Half Baths: 1
- Bathrooms Total Integer: 4
- Bathrooms Total Decimal: 3
Exterior Features
- Accessibility Features: None
- Construction Materials: Brick, Brick Front, Other
- Fencing: None
- Horse Amenities: None
- Patio And Porch Features: Deck
- Pool Features: None
- Road Surface Type: None
- Roof Type: Other
- Security Features: Carbon Monoxide Detector(s), Smoke Detector(s)
- Spa Features: None
- Laundry Features: Laundry Closet, Other
- Pool Private: No
- Road Frontage Type: Interstate
- Other Structures: None
Property
Utilities
- Sewer: Public Sewer
- Utilities: Cable Available, Electricity Available, Natural Gas Available, Phone Available, Sewer Available, Underground Utilities, Water Available
- Water Source: Public
- Electric: 220 Volts
Property and Assessments
- Home Warranty: No
- Property Condition: Resale
Green Features
- Green Energy Efficient: Windows
- Green Energy Generation: None
Lot Information
- Above Grade Finished Area: 2412
- Common Walls: 2+ Common Walls
- Lot Features: Other
- Waterfront Footage: None
Multi Family
- # Of Units In Community: 5273
Rental
Rent Information
- Land Lease: No
- Occupant Types: Vacant
Public Records for 5273 Glenridge Drive 5273
Tax Record
- 2022$5,270.00 ($439.17 / month)
Home Facts
- Beds3
- Baths3
- Above Grade Finished2,412 SqFt
- Below Grade Finished546 SqFt
- StoriesTwo
- Lot Size0.0550 Acres
- StyleTownhouse
- Year Built1972
- APN17 006800050388
- CountyFulton - GA
- Fireplaces1




