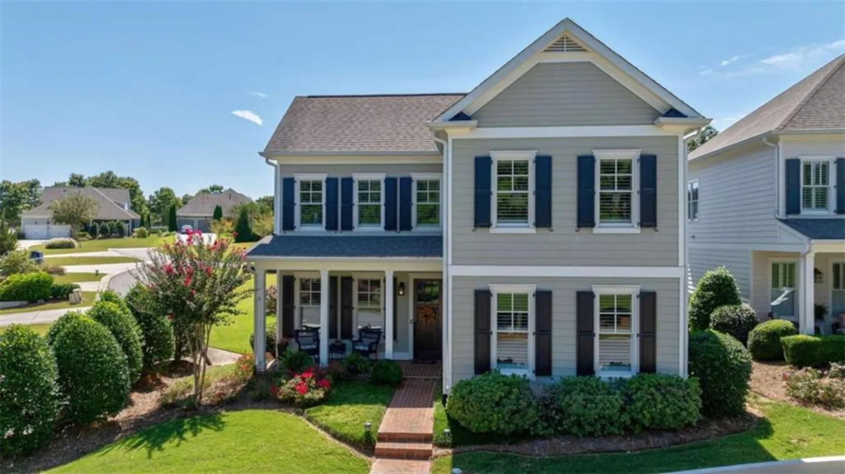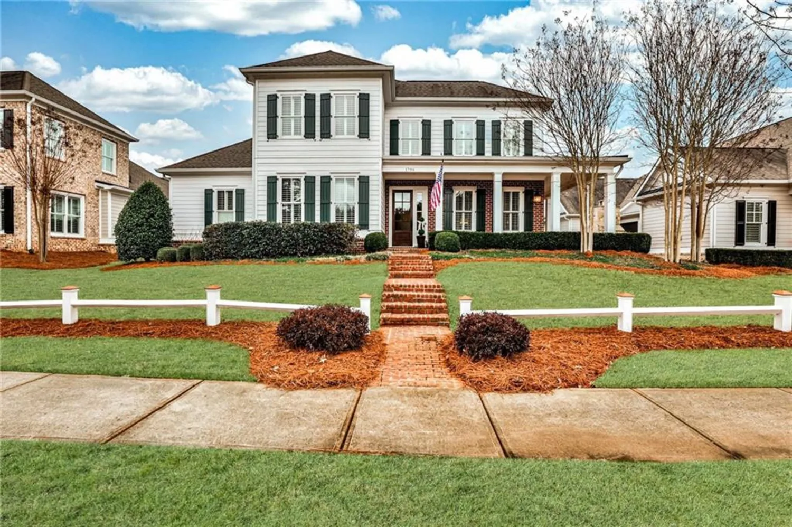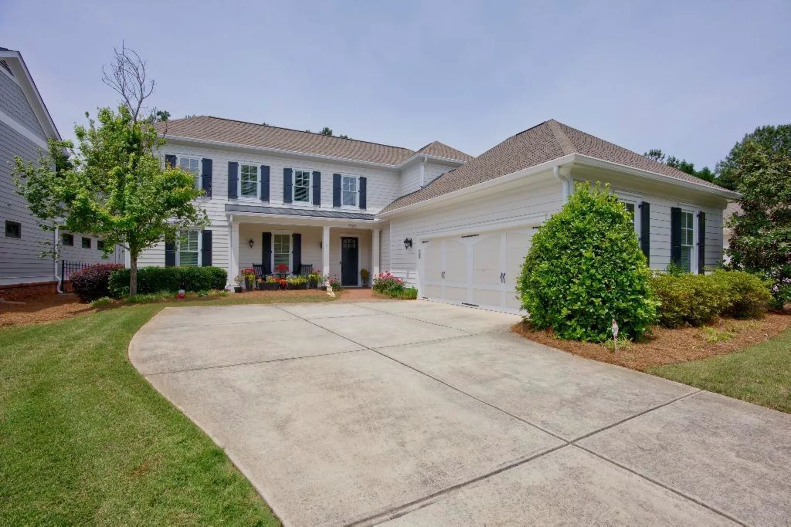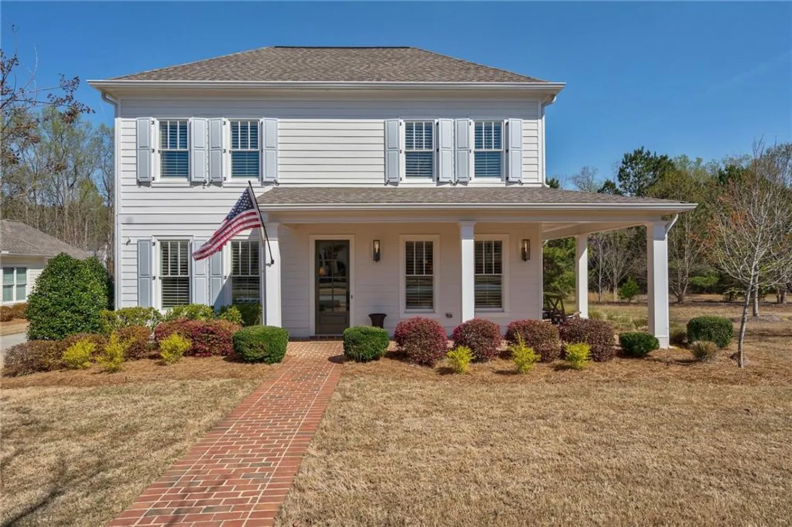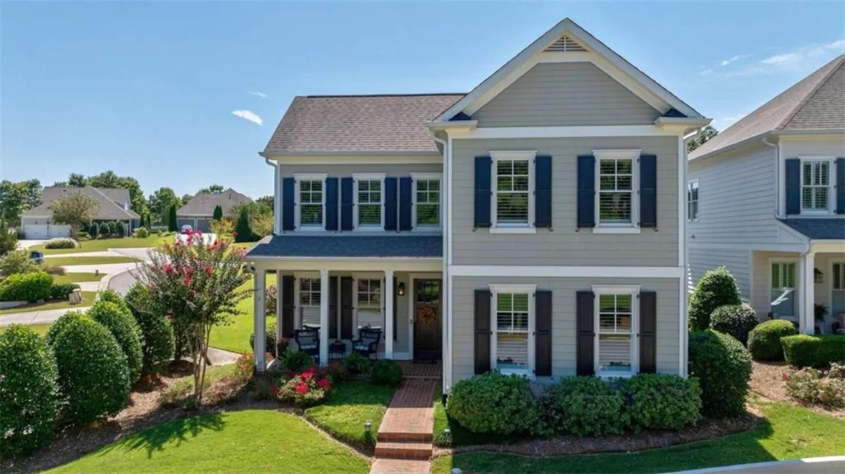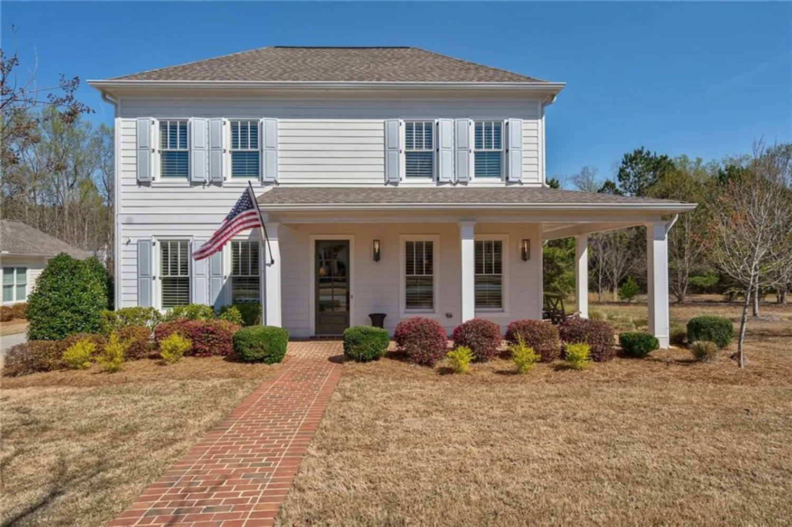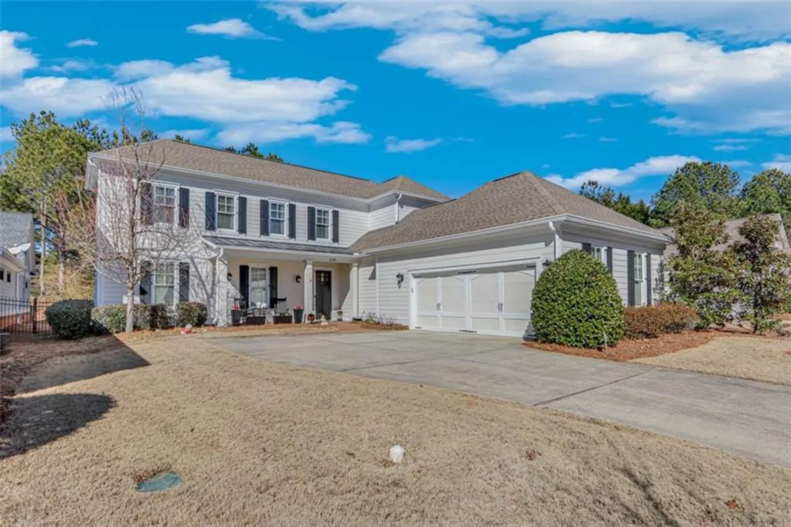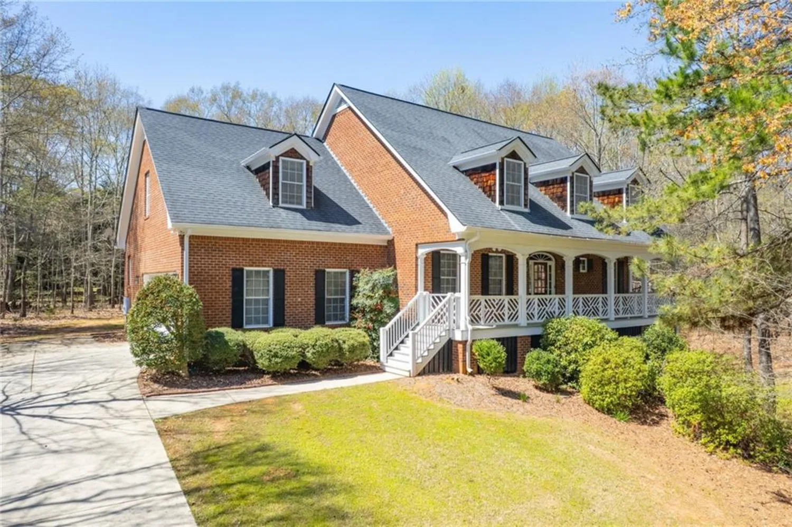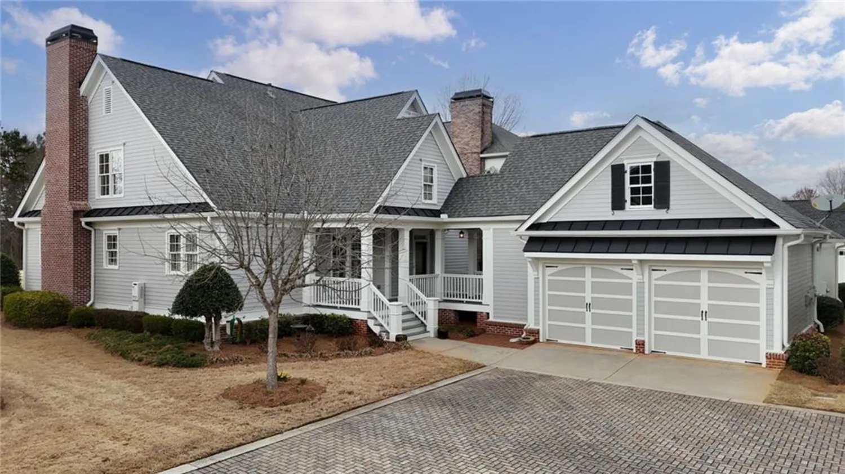397 lake vista driveStatham, GA 30666
397 lake vista driveStatham, GA 30666
Description
The Lanier floorplan offers a delightful blend of elegance and functionality, perfect for those seeking modern comfort with a touch of Southern charm! This open concept design features ten foot ceilings on the main with a primary suite on the main floor, complemented by an additional guest suite, ensuring comfort and privacy for both residents and visitors. The primary bathroom is a standout, with his-and-her vanities, an oversized shower, and a large closet that conveniently connects to the laundry room, which features a chic barn door leading to the mudroom. The heart of the home is undoubtedly the Chef’s Kitchen, adorned with stainless steel appliances, a substantial island ideal for dining and entertaining, and timeless “Cotton” white cabinets equipped with convenient features like a trashcan pullout, pot drawers, and a spice rack. The Kitchen’s elegance is further enhanced by “Fantasy Brown” marble countertops, a farm sink, a classic white herringbone tiled backsplash, and designer sage green pendants illuminating the island. The Family Room, with its rustic ceiling beams and striking painted brick fireplace, creates a warm and inviting atmosphere. Upstairs, the home continues to impress with two additional bedrooms, two bathrooms, and a versatile oversized loft. Outdoors, a covered living space invites relaxation, while the two-car garage offers extra room for a golf cart. Situated in a stunning resort-style, gated community near Athens, this home promises a lifestyle of ease and sophistication, complete with included lawn maintenance and a 2-10 warranty from the builder. Embrace the charm and allure of The Georgia Club’s Lanier floorplan and relish the proximity to everything Athens has to offer.
Property Details for 397 Lake Vista Drive
- Subdivision ComplexThe Georgia Club
- Architectural StyleCraftsman, Traditional
- ExteriorRain Gutters
- Num Of Garage Spaces2
- Num Of Parking Spaces2
- Parking FeaturesAttached, Garage, Garage Door Opener, Garage Faces Front
- Property AttachedNo
- Waterfront FeaturesNone
LISTING UPDATED:
- StatusActive
- MLS #7531969
- Days on Site74
- Taxes$1 / year
- HOA Fees$544 / month
- MLS TypeResidential
- Year Built2025
- Lot Size0.17 Acres
- CountryBarrow - GA
LISTING UPDATED:
- StatusActive
- MLS #7531969
- Days on Site74
- Taxes$1 / year
- HOA Fees$544 / month
- MLS TypeResidential
- Year Built2025
- Lot Size0.17 Acres
- CountryBarrow - GA
Building Information for 397 Lake Vista Drive
- StoriesTwo
- Year Built2025
- Lot Size0.1710 Acres
Payment Calculator
Term
Interest
Home Price
Down Payment
The Payment Calculator is for illustrative purposes only. Read More
Property Information for 397 Lake Vista Drive
Summary
Location and General Information
- Community Features: Clubhouse, Dog Park, Fitness Center, Gated, Golf, Homeowners Assoc, Lake, Pickleball, Playground, Pool, Restaurant, Tennis Court(s)
- Directions: 316 to Craft Road and into Subdivision
- View: Neighborhood
- Coordinates: 33.92963,-83.607091
School Information
- Elementary School: Austin Road - Barrow
- Middle School: Haymon-Morris
- High School: Apalachee
Taxes and HOA Information
- Parcel Number: XX121J 024
- Tax Year: 2024
- Association Fee Includes: Maintenance Grounds
- Tax Legal Description: Lot B24, Vista Manor at The Georgia Club, District 1741, Plat Book 67, Pages 239-240, Barrow County, Georgia.
- Tax Lot: 24
Virtual Tour
- Virtual Tour Link PP: https://www.propertypanorama.com/397-Lake-Vista-Drive-Statham-GA-30666/unbranded
Parking
- Open Parking: No
Interior and Exterior Features
Interior Features
- Cooling: Ceiling Fan(s), Central Air, Electric, Zoned
- Heating: Central, Forced Air, Natural Gas
- Appliances: Dishwasher, Disposal, Gas Range, Microwave, Range Hood
- Basement: None
- Fireplace Features: Brick, Factory Built, Family Room, Gas Log, Gas Starter
- Flooring: Carpet, Ceramic Tile, Hardwood
- Interior Features: Beamed Ceilings, High Ceilings 10 ft Main
- Levels/Stories: Two
- Other Equipment: None
- Window Features: Insulated Windows
- Kitchen Features: Kitchen Island, Pantry Walk-In, View to Family Room
- Master Bathroom Features: Double Vanity, Shower Only
- Foundation: Slab
- Main Bedrooms: 2
- Bathrooms Total Integer: 4
- Main Full Baths: 2
- Bathrooms Total Decimal: 4
Exterior Features
- Accessibility Features: None
- Construction Materials: Cement Siding
- Fencing: None
- Horse Amenities: None
- Patio And Porch Features: Covered, Front Porch, Rear Porch
- Pool Features: None
- Road Surface Type: Asphalt, Paved
- Roof Type: Composition
- Security Features: Security Gate, Security Guard, Smoke Detector(s)
- Spa Features: None
- Laundry Features: Electric Dryer Hookup, Laundry Room, Main Level
- Pool Private: No
- Road Frontage Type: County Road
- Other Structures: None
Property
Utilities
- Sewer: Public Sewer
- Utilities: Cable Available, Electricity Available, Natural Gas Available, Phone Available, Sewer Available, Underground Utilities, Water Available
- Water Source: Public
- Electric: 110 Volts
Property and Assessments
- Home Warranty: Yes
- Property Condition: New Construction
Green Features
- Green Energy Efficient: None
- Green Energy Generation: None
Lot Information
- Common Walls: No Common Walls
- Lot Features: Back Yard
- Waterfront Footage: None
Rental
Rent Information
- Land Lease: No
- Occupant Types: Vacant
Public Records for 397 Lake Vista Drive
Tax Record
- 2024$1.00 ($0.08 / month)
Home Facts
- Beds4
- Baths4
- Total Finished SqFt3,358 SqFt
- StoriesTwo
- Lot Size0.1710 Acres
- StyleSingle Family Residence
- Year Built2025
- APNXX121J 024
- CountyBarrow - GA
- Fireplaces1




