474 easy streetToccoa, GA 30577
474 easy streetToccoa, GA 30577
Description
Completely Remodeled Split-Level Ranch with Modern Upgrades! Welcome to this stunning 3-bedroom, 3.5-bathroom ranch home, completely transformed and meticulously remodeled, offering a perfect blend of modern amenities and timeless style. Nestled in the foothills of the Blue Ridge Mountains, this Toccoa, GA, home offers 1,875 total square feet of beautifully designed living space. The master suite is conveniently located on the main level, providing ultimate privacy and ease of access. Enjoy the comfort of an electric fireplace in the living room, creating a cozy atmosphere for those cool evenings. The kitchen features a striking black kitchen island that serves as the focal point of the space. The home includes a host of brand-new upgrades, such as a new HVAC system, hot water heater, electrical wiring, and plumbing, ensuring peace of mind for years to come. The exterior has been enhanced with low-maintenance, durable HardiePlank siding and energy-efficient new windows, while the classic brick exterior remains untouched, offering timeless curb appeal. Downstairs, the lower level provides additional space with an office and a spacious bonus room, ideal for a home theater, playroom, or gym. A walk-in crawl space offers even more storage options, adding convenience to this well-designed home. The property also features a large shed with a roll-top door, perfect for storing equipment, tools, or recreational vehicles. Don't miss the opportunity to own this beautifully remodeled split-level ranch in a prime location-schedule your showing today!
Property Details for 474 Easy Street
- Subdivision ComplexPritchett Place
- Architectural StyleRanch
- ExteriorNone
- Num Of Parking Spaces2
- Parking FeaturesAttached, Carport, Driveway, Kitchen Level, Level Driveway
- Property AttachedNo
- Waterfront FeaturesNone
LISTING UPDATED:
- StatusClosed
- MLS #7531369
- Days on Site58
- Taxes$213 / year
- MLS TypeResidential
- Year Built1959
- Lot Size1.67 Acres
- CountryStephens - GA
LISTING UPDATED:
- StatusClosed
- MLS #7531369
- Days on Site58
- Taxes$213 / year
- MLS TypeResidential
- Year Built1959
- Lot Size1.67 Acres
- CountryStephens - GA
Building Information for 474 Easy Street
- StoriesMulti/Split
- Year Built1959
- Lot Size1.6700 Acres
Payment Calculator
Term
Interest
Home Price
Down Payment
The Payment Calculator is for illustrative purposes only. Read More
Property Information for 474 Easy Street
Summary
Location and General Information
- Community Features: None
- Directions: GPS
- View: Trees/Woods
- Coordinates: 34.556569,-83.345425
School Information
- Elementary School: Liberty - Stephens
- Middle School: Stephens County
- High School: Stephens County
Taxes and HOA Information
- Parcel Number: 021B058
- Tax Year: 2023
- Tax Legal Description: All that tract or parcel of land, together with all improvements thereon, lying and being in the 440th GMD Stephens County, Georgia, being designated as part of Tract No. 8 of the Pritchett Place Subdivision, containing 1.67 acres, more or less, being shown on plat of survey prepared by G. Brian Slate, G.R.L.S., dated December 22, 1995, and recorded in Plat Book 15, Page 957, of Stephens County, Georgia Plat Records, said plat is incorporated herein by reference for a more complete description.
- Tax Lot: 0
Virtual Tour
- Virtual Tour Link PP: https://www.propertypanorama.com/474-Easy-Street-Toccoa-GA-30577/unbranded
Parking
- Open Parking: Yes
Interior and Exterior Features
Interior Features
- Cooling: Electric
- Heating: Electric
- Appliances: Dishwasher, Electric Cooktop, Electric Water Heater, Other
- Basement: Finished, Finished Bath, Partial
- Fireplace Features: Brick, Insert, Living Room
- Flooring: Vinyl
- Interior Features: Disappearing Attic Stairs
- Levels/Stories: Multi/Split
- Other Equipment: None
- Window Features: Double Pane Windows
- Kitchen Features: Country Kitchen, Eat-in Kitchen, Kitchen Island, Pantry Walk-In, View to Family Room
- Master Bathroom Features: Shower Only
- Foundation: Combination
- Main Bedrooms: 1
- Total Half Baths: 1
- Bathrooms Total Integer: 4
- Main Full Baths: 1
- Bathrooms Total Decimal: 3
Exterior Features
- Accessibility Features: None
- Construction Materials: Brick, HardiPlank Type
- Fencing: Chain Link
- Horse Amenities: None
- Patio And Porch Features: Covered, Side Porch
- Pool Features: None
- Road Surface Type: Asphalt
- Roof Type: Composition
- Security Features: None
- Spa Features: None
- Laundry Features: Laundry Closet
- Pool Private: No
- Road Frontage Type: Other
- Other Structures: None
Property
Utilities
- Sewer: Septic Tank
- Utilities: Electricity Available, Phone Available
- Water Source: Public
- Electric: None
Property and Assessments
- Home Warranty: No
- Property Condition: Updated/Remodeled
Green Features
- Green Energy Efficient: None
- Green Energy Generation: None
Lot Information
- Above Grade Finished Area: 1875
- Common Walls: No Common Walls
- Lot Features: Back Yard, Sloped, Wooded
- Waterfront Footage: None
Rental
Rent Information
- Land Lease: No
- Occupant Types: Vacant
Public Records for 474 Easy Street
Tax Record
- 2023$213.00 ($17.75 / month)
Home Facts
- Beds3
- Baths3
- Total Finished SqFt1,875 SqFt
- Above Grade Finished1,875 SqFt
- StoriesMulti/Split
- Lot Size1.6700 Acres
- StyleSingle Family Residence
- Year Built1959
- APN021B058
- CountyStephens - GA
- Fireplaces1
Similar Homes
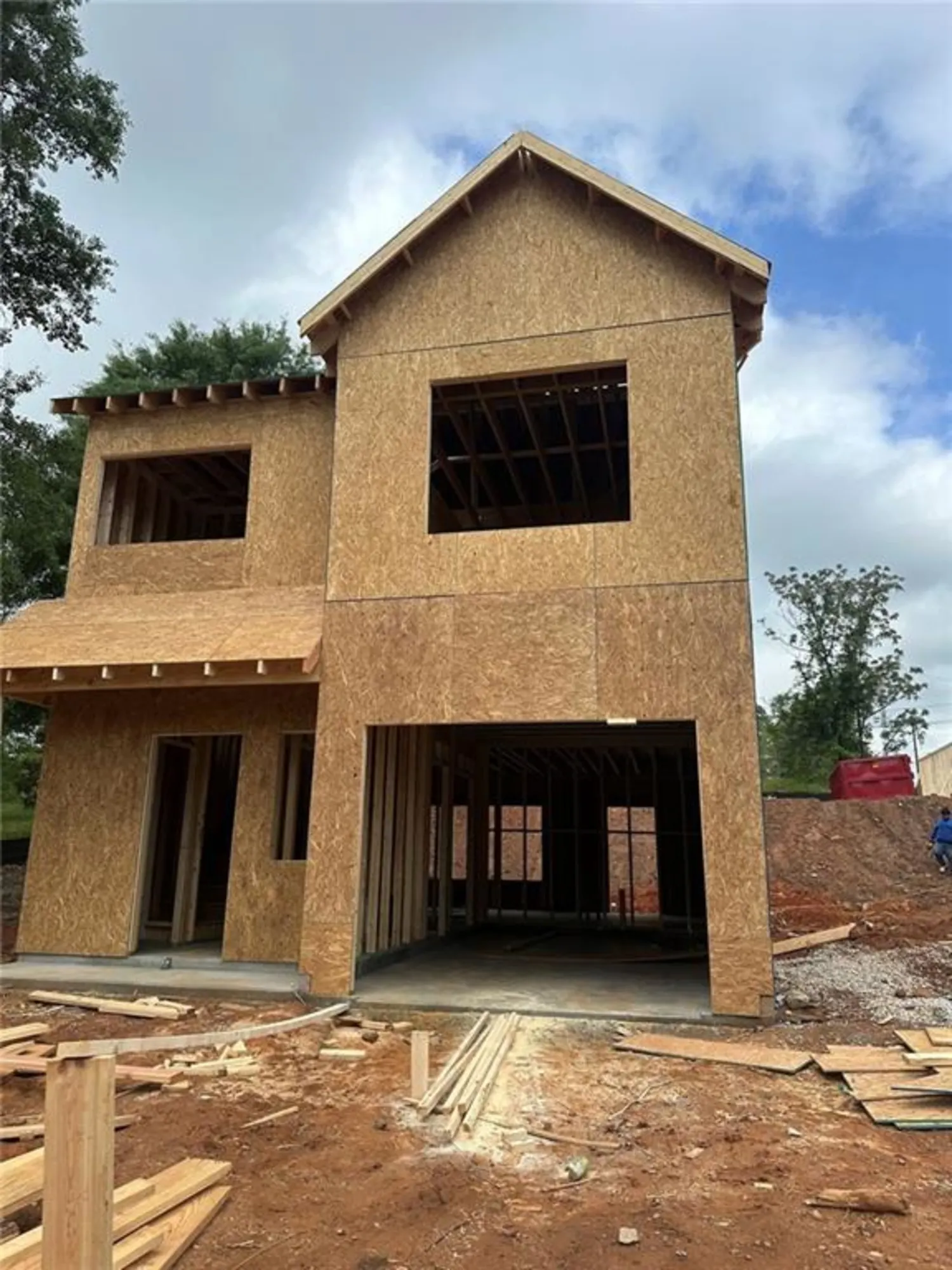
74 S Hill Street
Toccoa, GA 30577
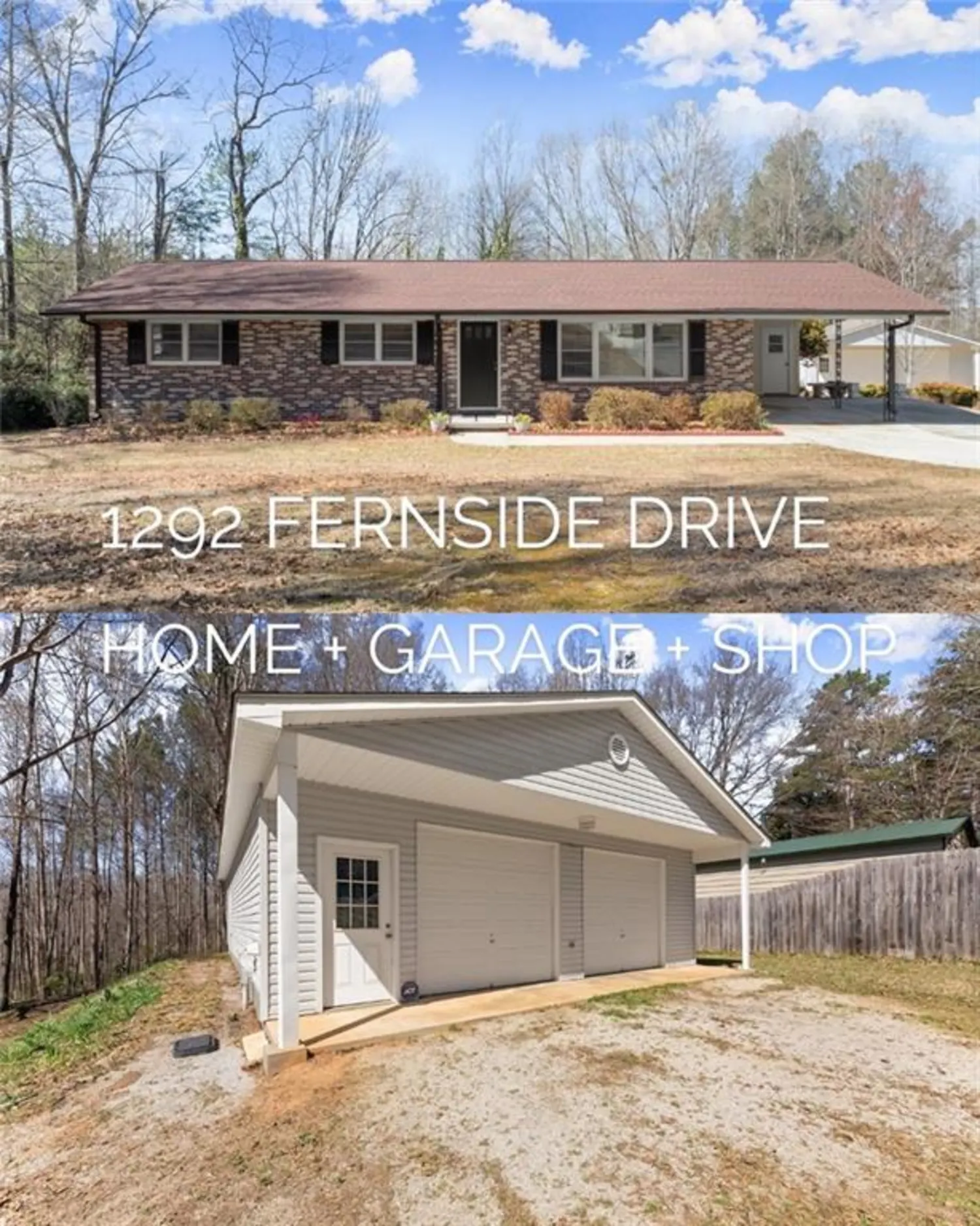
1292 Fernside Drive
Toccoa, GA 30577

215 Old Mize Road
Toccoa, GA 30577
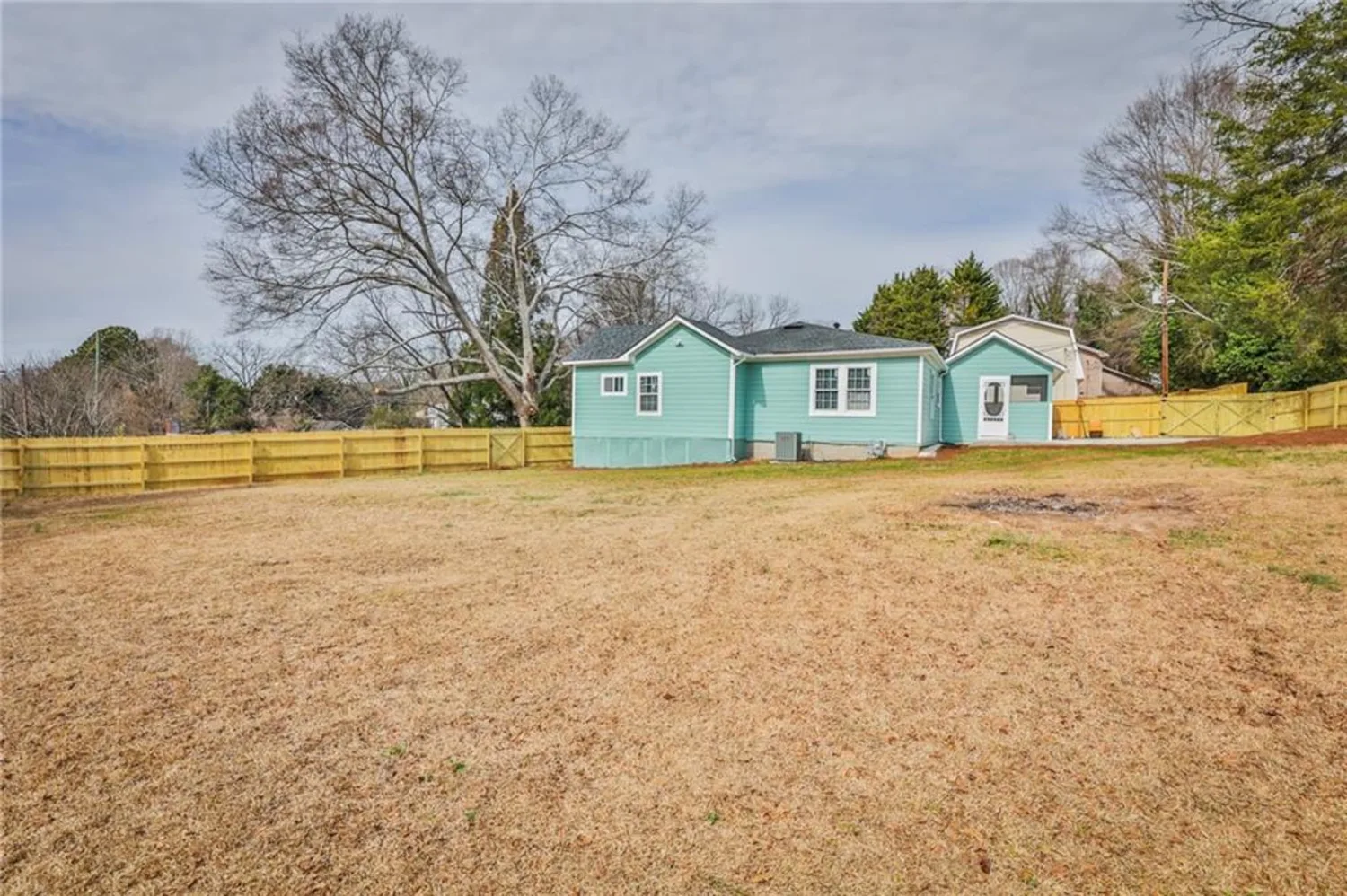
159 Park Street
Toccoa, GA 30577
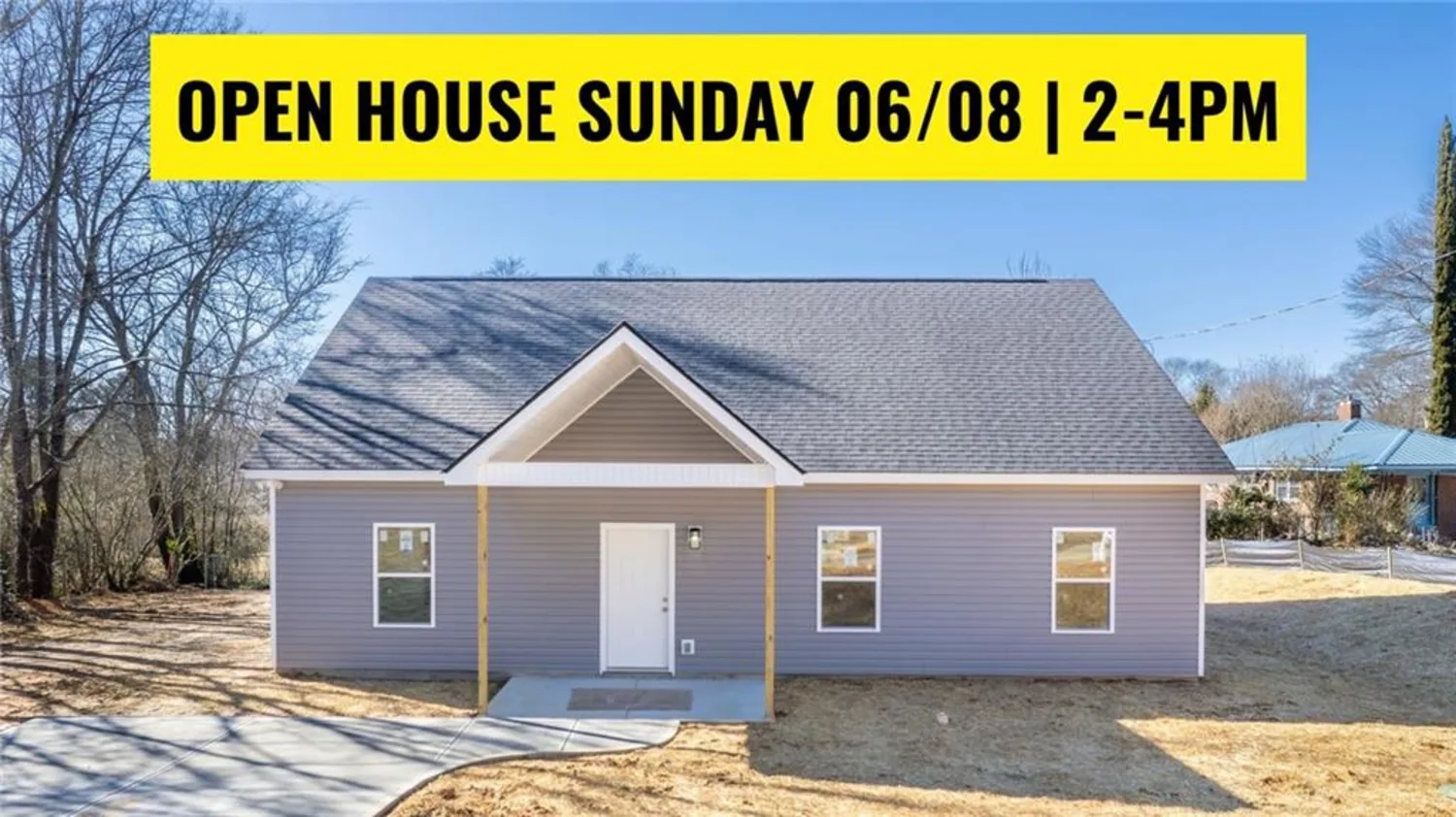
30 Moore Avenue
Toccoa, GA 30577
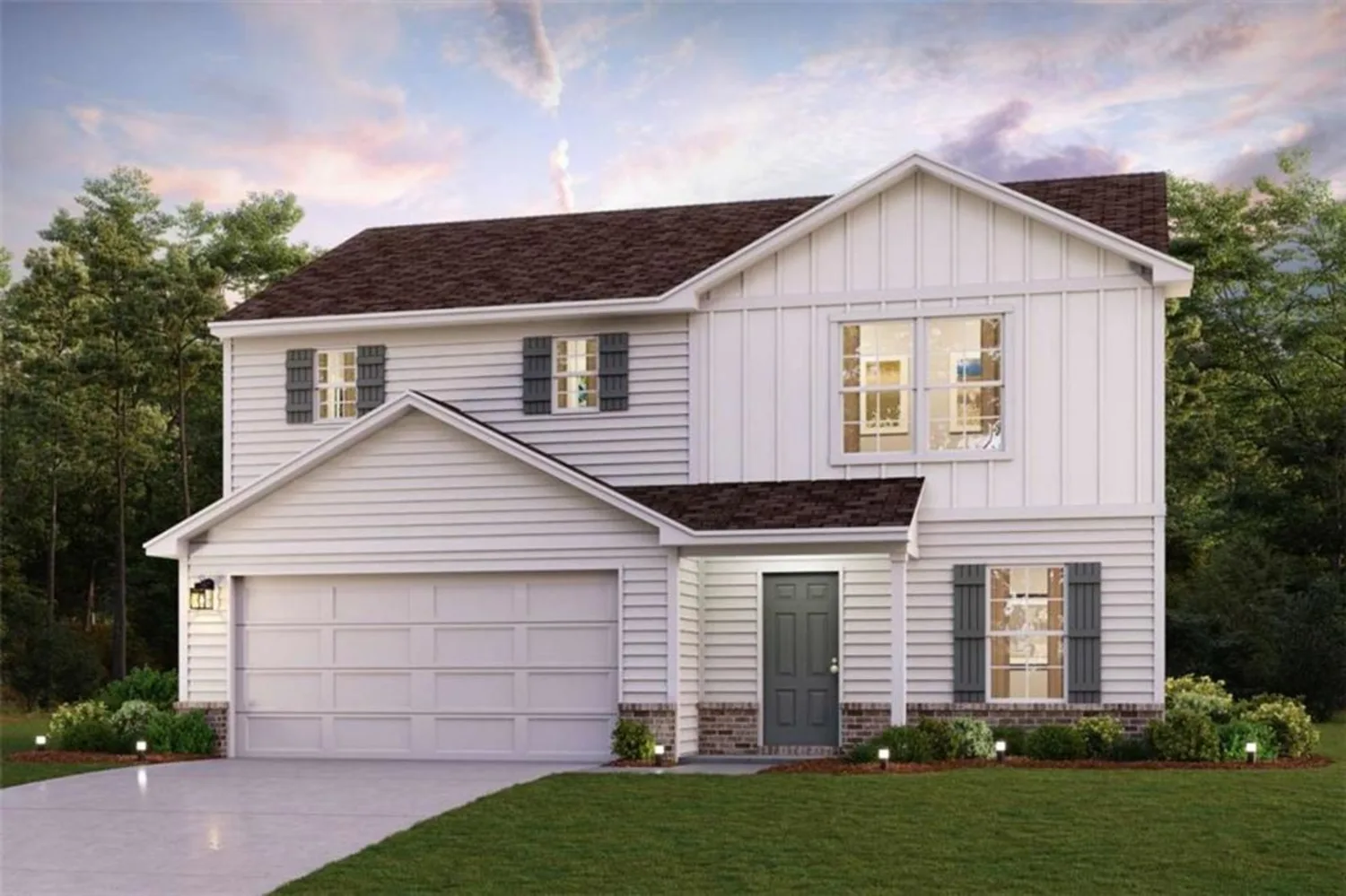
138 Creekview Drive
Toccoa, GA 30577

1097 Mize Road
Toccoa, GA 30577
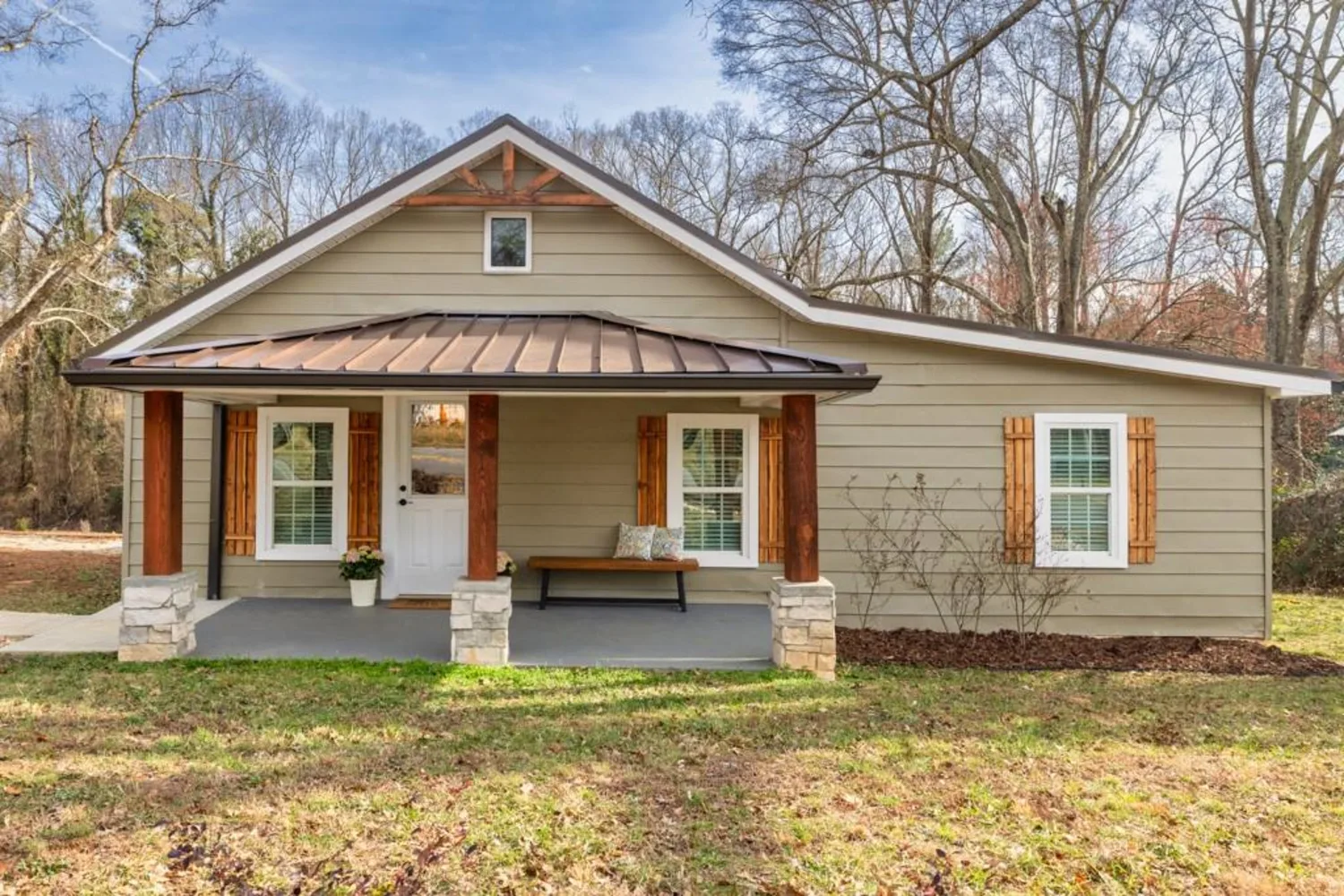
1217 Mize Road
Toccoa, GA 30577



