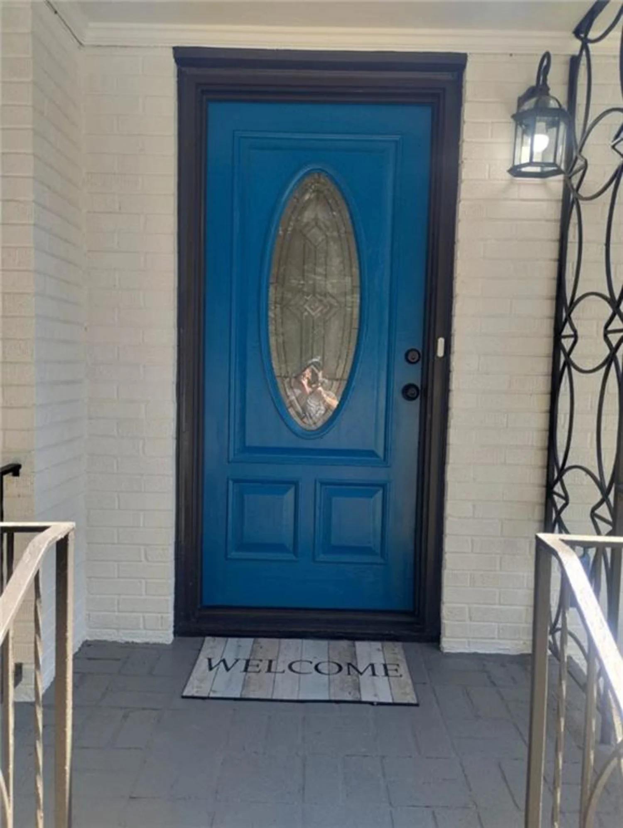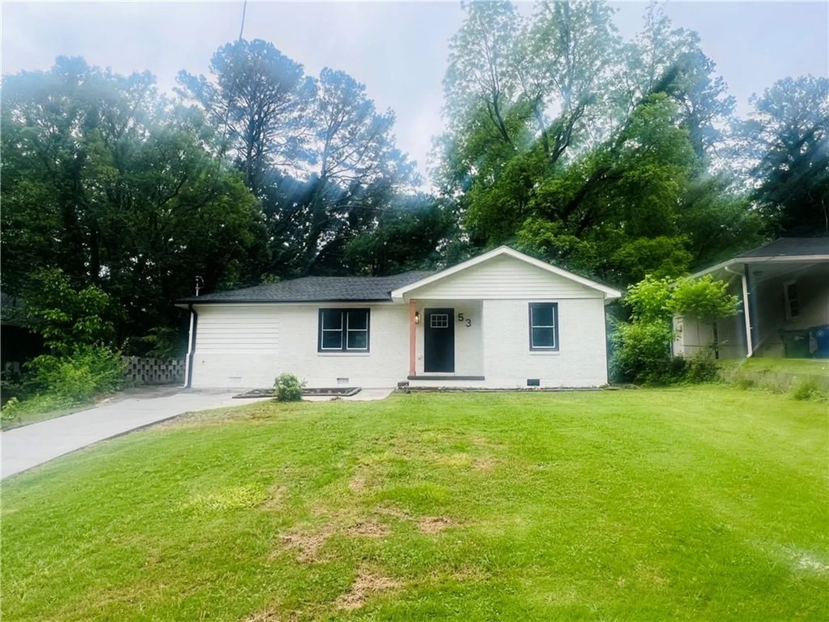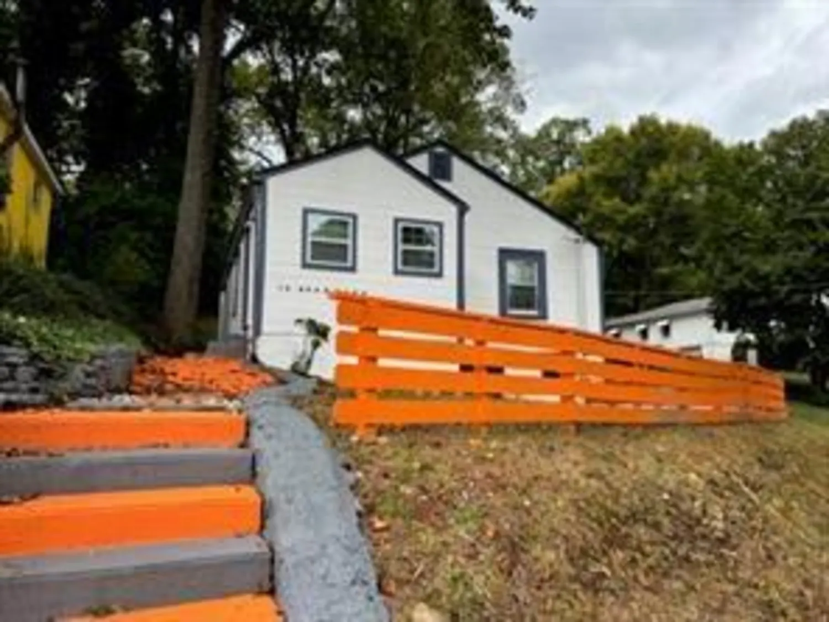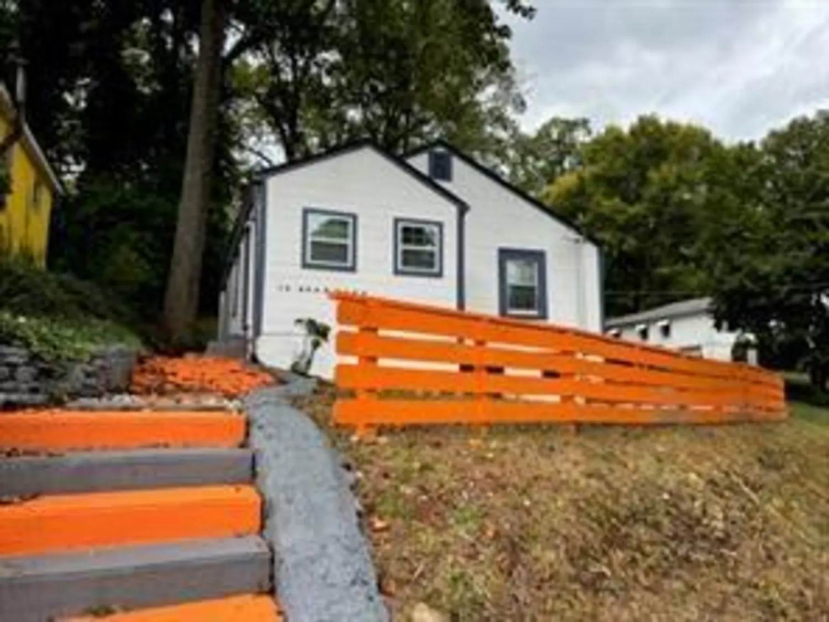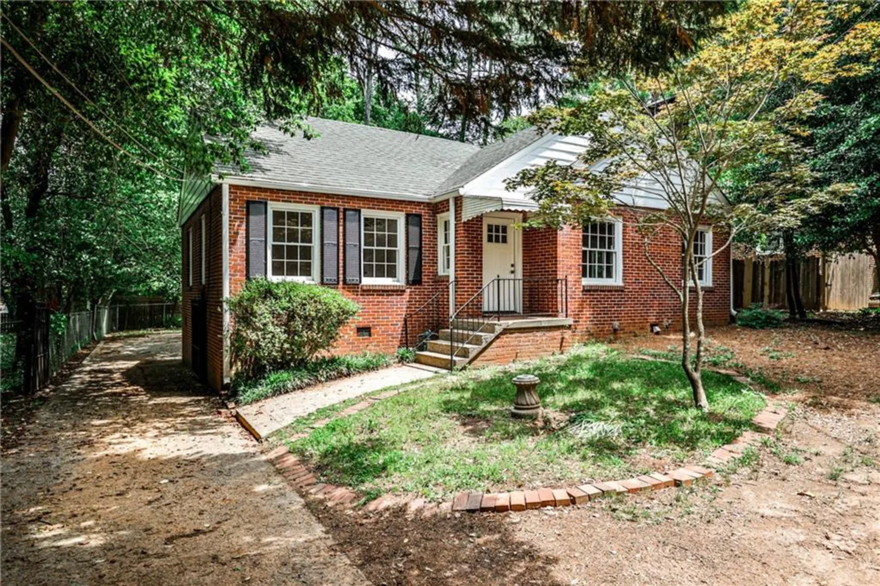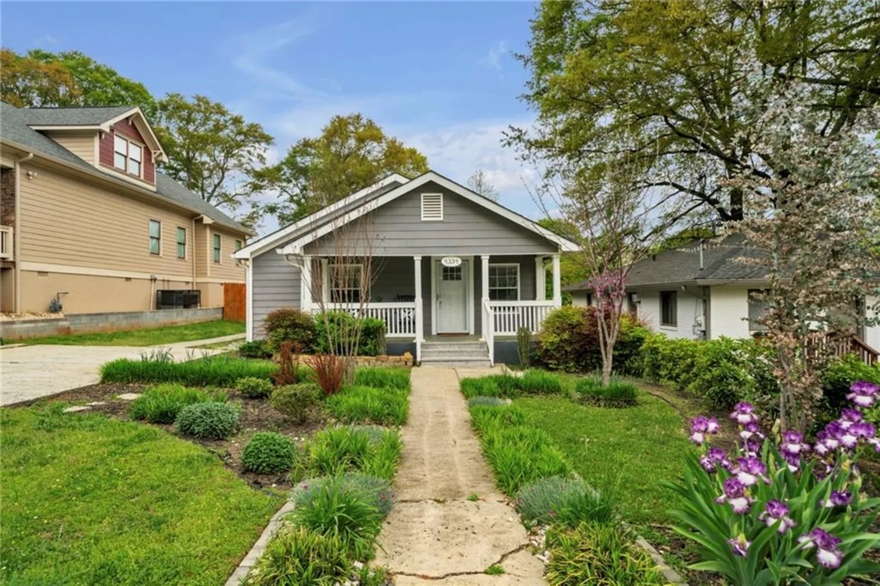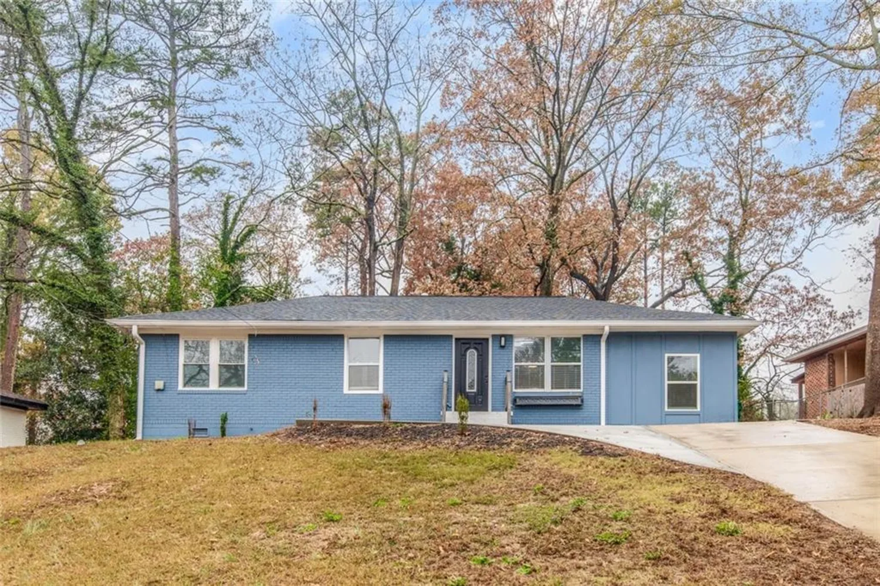6080 marigold wayAtlanta, GA 30349
6080 marigold wayAtlanta, GA 30349
Description
Discover Briar Creek, South Fulton’s premier new community from Pulte Homes, where modern design meets unmatched opportunity. The Hampton plan offers a spacious 4-bedroom design, perfectly tailored to meet the needs of modern living while providing flexibility and style. As you step inside, a versatile study greets you, offering an ideal space for a home office or personal retreat. The heart of the home features an open-concept kitchen and gathering room, designed for effortless living and entertaining. Upstairs, you'll find a large loft area that provides endless possibilities—whether you're looking for a cozy reading nook, entertainment space, or a quiet retreat. A convenient second-floor laundry room adds practicality to the home’s thoughtful design. The owner’s suite is an inviting retreat, complete with a walk-in closet and bath featuring dual vanities, and a linen closet. Three additional bedrooms provide ample space for family or guests. Act now to personalize your new home and choose finishes and design options - making it a perfect reflection of your style! The Hampton plan at Briar Creek combines style, functionality, and the chance to create a home that fits your lifestyle perfectly. Come explore the potential of your new home today! Call or text our online sales specialists to schedule an appointment at 770-824-0642. *Pictures are reflective of a model home.
Property Details for 6080 Marigold Way
- Subdivision ComplexBriar Creek
- Architectural StyleTraditional
- ExteriorNone
- Num Of Garage Spaces2
- Parking FeaturesGarage
- Property AttachedNo
- Waterfront FeaturesNone
LISTING UPDATED:
- StatusActive
- MLS #7531090
- Days on Site104
- HOA Fees$1,560 / year
- MLS TypeResidential
- Year Built2025
- Lot Size0.18 Acres
- CountryFulton - GA
LISTING UPDATED:
- StatusActive
- MLS #7531090
- Days on Site104
- HOA Fees$1,560 / year
- MLS TypeResidential
- Year Built2025
- Lot Size0.18 Acres
- CountryFulton - GA
Building Information for 6080 Marigold Way
- StoriesTwo
- Year Built2025
- Lot Size0.1800 Acres
Payment Calculator
Term
Interest
Home Price
Down Payment
The Payment Calculator is for illustrative purposes only. Read More
Property Information for 6080 Marigold Way
Summary
Location and General Information
- Community Features: Sidewalks
- Directions: From I-285 - Take I-285 S to exit 2 for Camp Creek Pkwy. Turn Right onto Camp Creek Pkwy. Continue for 3 miles. Turn Left onto Butner Road. Continue on Butner Rd for 1.4 miles. Briar Creek will be on your right. From I-85 - Take 85 S to exit 243 for GA-166 W/Langford Pkwy. Merge onto GA-166 W/Campbellton Rd SW. Left on Butner Rd. Continue for 7 miles. Briar Creek will be on your right.
- View: Neighborhood
- Coordinates: 33.653053,-84.58777
School Information
- Elementary School: Wolf Creek
- Middle School: Sandtown
- High School: Langston Hughes
Taxes and HOA Information
- Tax Year: 2025
- Association Fee Includes: Internet, Maintenance Grounds, Reserve Fund
- Tax Legal Description: NA
- Tax Lot: 57
Virtual Tour
- Virtual Tour Link PP: https://www.propertypanorama.com/6094-Marigold-Way-Atlanta-GA-30349/unbranded
Parking
- Open Parking: No
Interior and Exterior Features
Interior Features
- Cooling: Central Air, Zoned
- Heating: Central, Natural Gas, Zoned
- Appliances: Dishwasher, Disposal, Gas Oven, Gas Range, Microwave
- Basement: None
- Fireplace Features: Factory Built, Family Room
- Flooring: Carpet, Hardwood, Tile
- Interior Features: Double Vanity, Entrance Foyer, High Ceilings 9 ft Main, Recessed Lighting, Tray Ceiling(s), Walk-In Closet(s)
- Levels/Stories: Two
- Other Equipment: None
- Window Features: Double Pane Windows, Insulated Windows, Window Treatments
- Kitchen Features: Cabinets Other, Kitchen Island, Pantry Walk-In, Stone Counters, View to Family Room
- Master Bathroom Features: Double Vanity
- Foundation: Slab
- Total Half Baths: 1
- Bathrooms Total Integer: 3
- Bathrooms Total Decimal: 2
Exterior Features
- Accessibility Features: None
- Construction Materials: Brick 3 Sides, HardiPlank Type, Other
- Fencing: None
- Horse Amenities: None
- Patio And Porch Features: Covered, Patio
- Pool Features: None
- Road Surface Type: Asphalt
- Roof Type: Shingle
- Security Features: Fire Alarm
- Spa Features: None
- Laundry Features: In Hall, Laundry Room
- Pool Private: No
- Road Frontage Type: None
- Other Structures: None
Property
Utilities
- Sewer: Public Sewer
- Utilities: Cable Available, Electricity Available, Natural Gas Available, Sewer Available, Underground Utilities, Water Available
- Water Source: Public
- Electric: None
Property and Assessments
- Home Warranty: Yes
- Property Condition: New Construction
Green Features
- Green Energy Efficient: None
- Green Energy Generation: None
Lot Information
- Above Grade Finished Area: 2622
- Common Walls: No Common Walls
- Lot Features: Back Yard, Front Yard, Landscaped, Level
- Waterfront Footage: None
Rental
Rent Information
- Land Lease: No
- Occupant Types: Vacant
Public Records for 6080 Marigold Way
Tax Record
- 2025$0.00 ($0.00 / month)
Home Facts
- Beds4
- Baths2
- Total Finished SqFt2,622 SqFt
- Above Grade Finished2,622 SqFt
- StoriesTwo
- Lot Size0.1800 Acres
- StyleSingle Family Residence
- Year Built2025
- CountyFulton - GA




