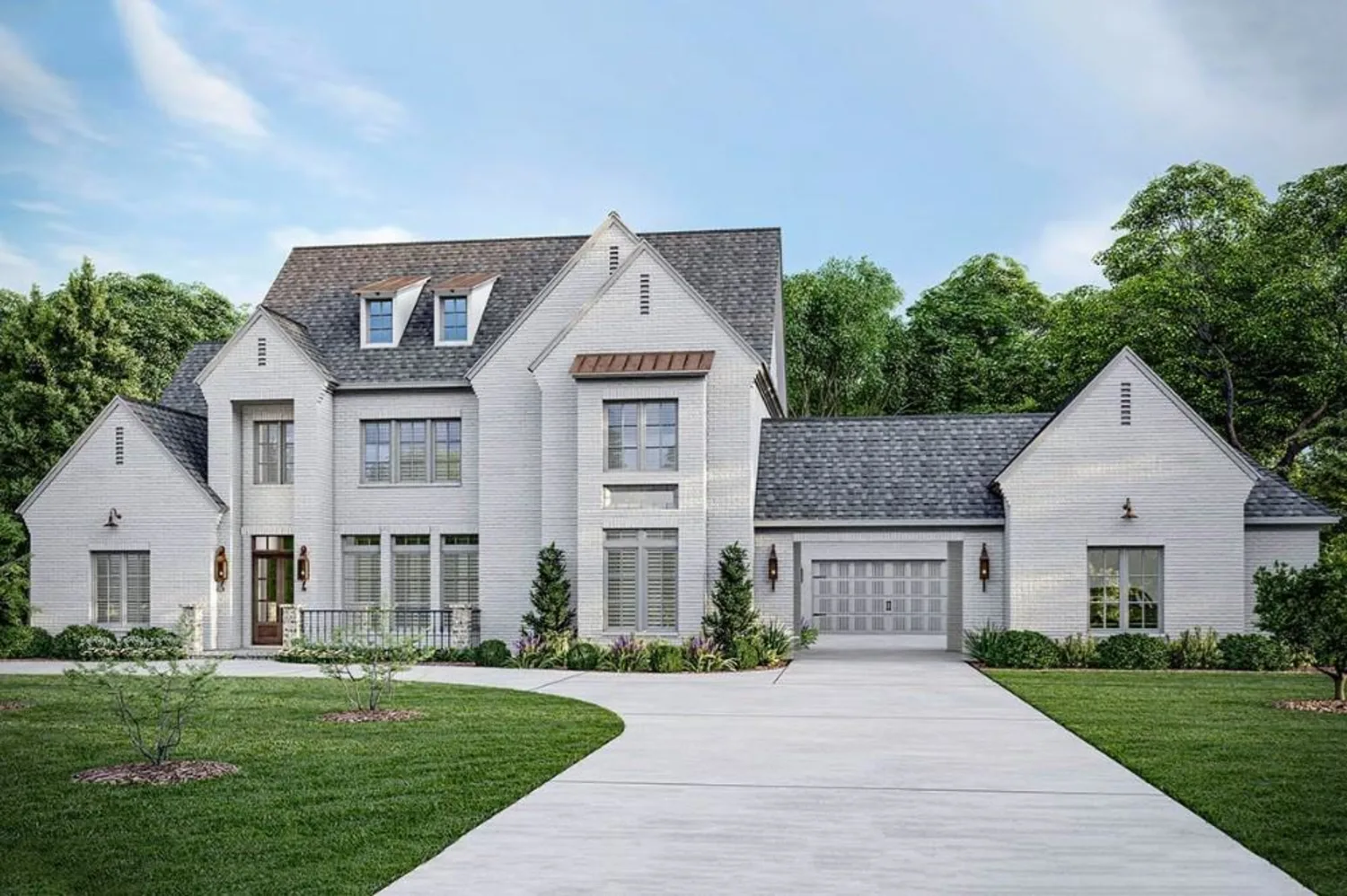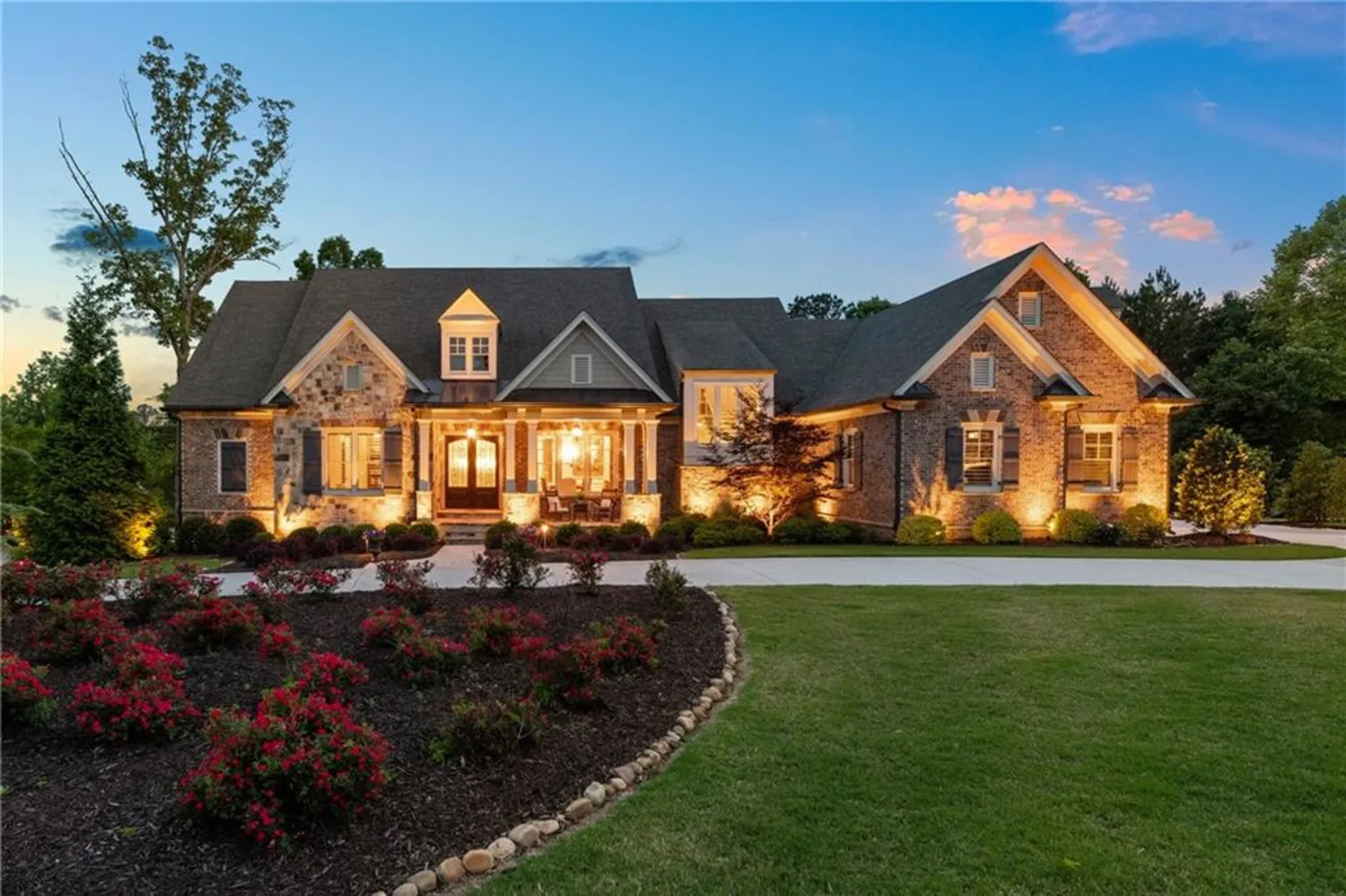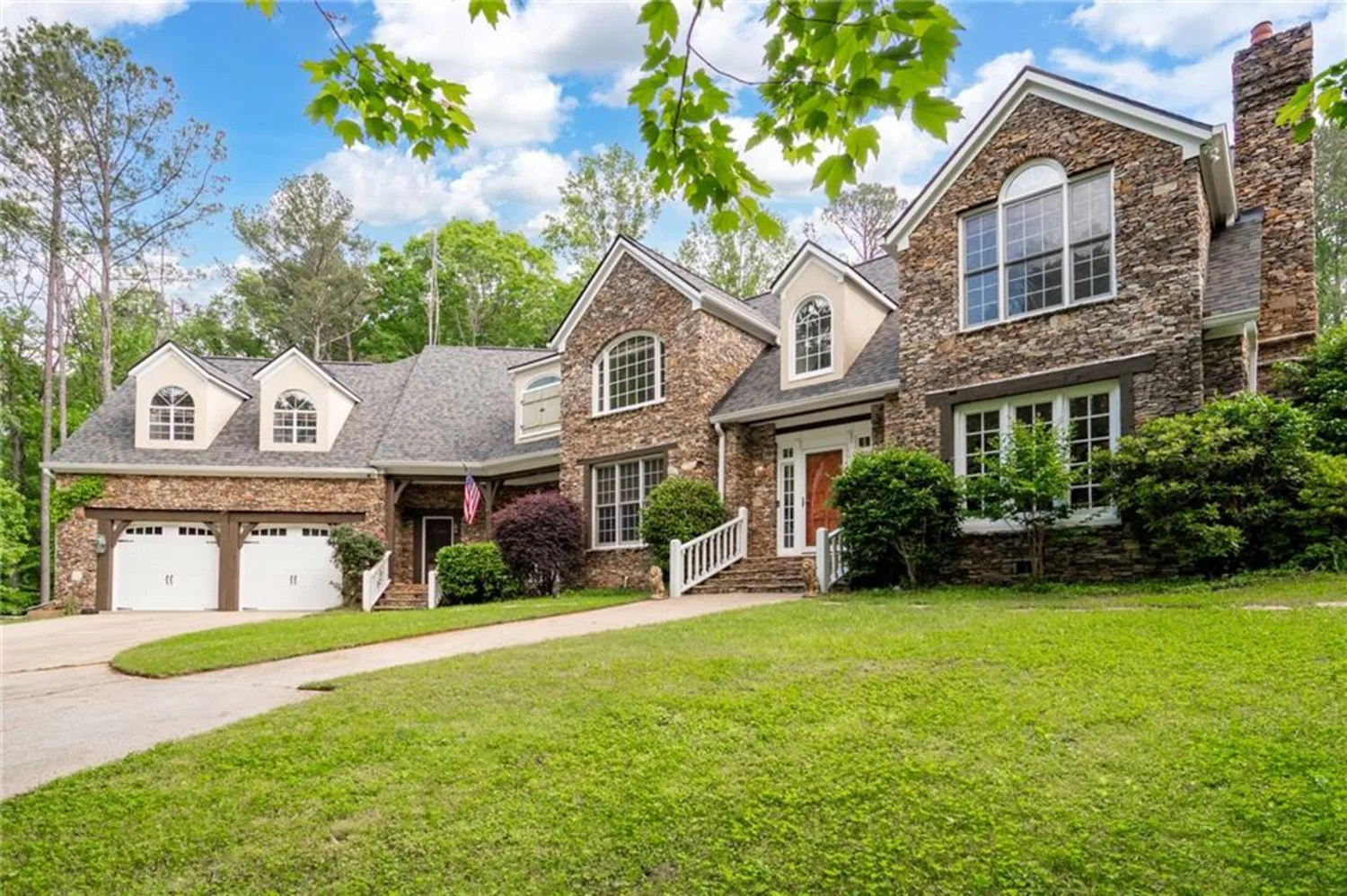4434 oglethorpe loop nwAcworth, GA 30101
4434 oglethorpe loop nwAcworth, GA 30101
Description
Welcome to 4434 Oglethorpe Loop NW, an exceptional estate in the prestigious Governors Towne Club. This stunning 7-bedroom, 7-bathroom, and 2 half-bathroom home spans 10,452 square feet and is situated on a beautifully landscaped lot overlooking the 17th hole. From the moment you arrive, the grand limestone front entry enhanced with elegant lighting, and the 4 car garage sets the tone for the sophistication within. Once inside, this home boasts stunning ceilings throughout, elegant light fixtures, beautiful hardwood floors, AN ELEVATOR, and custom designed fireplaces. In addition to these special features this home has thoughtfully designed interior built-ins with grasscloth wallpaper, shiplap accents, and refined finishes throughout all three expansive levels. The gourmet kitchen is a chef’s dream, complete with custom cabinetry, top-of-the-line appliances, and an expansive island - making this the perfect kitchen for hosting your friends and family! The kitchen overlooks both a cozy keeping room and a grand 2-story great room. This is also great space for entertaining. If you are looking for elegance - you have just found it with this home. The luxurious primary suite (on the main floor) provides breathtaking golf course views from the large sitting area and the spa-like bathroom rivals most 5 star spas. This corner of the home is a perfect spot to both start and end your days. Upstairs you’ll find 5 enormous ensuite bedrooms that make raising your children a breeze! Here everyone will have their own special retreat with well appointed private bathrooms and large walk-in closets. The fully finished terrace level is designed for entertainment, featuring a state-of-the-art home theater, game/card room, den and a billiard area near the fully equipped bar. There is also a 7th ensuite bedroom downstairs that currently acts as a home gym. The outdoor living with this home is what dreams are made of. Here you can enjoy a refreshing pool or a relaxing spa, sitting out in a large screened-in porch or playing games on the extra large lot while listening to the upgraded sound system through the outdoor speakers. This home truly is a dream come true for large families, multigenerational living or for those who just love to entertain. Living in Governors Towne Club means experiencing a lifestyle of luxury and exclusivity. This gated community offers championship golf, fine and casual dining and a lively bar for post-golf refreshments. Residents enjoy access to a competition-size swimming pool, water slide and mushroom, an outdoor bar, eight tennis courts, a fitness center, and a luxurious day spa. The community also hosts a vibrant social calendar with events and activities designed to engage residents of all ages. 4434 Oglethorpe Loop NW is more than just a home—it’s an unparalleled living experience in one of Georgia’s most sought-after neighborhoods. Don’t miss this rare opportunity to own an exquisite property in Governors Towne Club. Please schedule a time to come see this amazing home and all that Governors Towne Club has to offer. I think you’ll fall in love!
Property Details for 4434 Oglethorpe Loop NW
- Subdivision ComplexGovernors Towne Club
- Architectural StyleTraditional
- ExteriorLighting, Private Entrance, Private Yard
- Num Of Garage Spaces4
- Parking FeaturesAttached, Garage
- Property AttachedNo
- Waterfront FeaturesNone
LISTING UPDATED:
- StatusActive
- MLS #7531081
- Days on Site81
- Taxes$28,466 / year
- HOA Fees$3,200 / year
- MLS TypeResidential
- Year Built2019
- Lot Size0.76 Acres
- CountryCobb - GA
LISTING UPDATED:
- StatusActive
- MLS #7531081
- Days on Site81
- Taxes$28,466 / year
- HOA Fees$3,200 / year
- MLS TypeResidential
- Year Built2019
- Lot Size0.76 Acres
- CountryCobb - GA
Building Information for 4434 Oglethorpe Loop NW
- StoriesThree Or More
- Year Built2019
- Lot Size0.7620 Acres
Payment Calculator
Term
Interest
Home Price
Down Payment
The Payment Calculator is for illustrative purposes only. Read More
Property Information for 4434 Oglethorpe Loop NW
Summary
Location and General Information
- Community Features: Clubhouse, Country Club, Fitness Center, Gated, Golf, Homeowners Assoc, Pool, Restaurant, Spa/Hot Tub, Street Lights, Tennis Court(s)
- Directions: 75 N to exit 278 Glade Road, turn left onto Glade Road, go to 3rd traffic light and turn right on Lake Acworth Rd. Then turn right onto Cobb Parkway and at 2nd traffic light turn left on Cedar Crest Rd. Governors Towne Club will be on your right.
- View: Golf Course, Trees/Woods
- Coordinates: 34.072241,-84.740225
School Information
- Elementary School: Pickett's Mill
- Middle School: Durham
- High School: Allatoona
Taxes and HOA Information
- Parcel Number: 20000100240
- Tax Year: 2024
- Tax Legal Description: .
Virtual Tour
- Virtual Tour Link PP: https://www.propertypanorama.com/4434-Oglethorpe-Loop-NW-Acworth-GA-30101/unbranded
Parking
- Open Parking: No
Interior and Exterior Features
Interior Features
- Cooling: Ceiling Fan(s), Central Air, Zoned
- Heating: Forced Air, Zoned
- Appliances: Dishwasher, Disposal, Double Oven, Gas Cooktop, Gas Oven, Gas Range, Microwave, Range Hood
- Basement: Daylight, Exterior Entry, Finished, Finished Bath, Interior Entry, Walk-Out Access
- Fireplace Features: Gas Log, Gas Starter, Great Room, Keeping Room
- Flooring: Hardwood, Tile
- Interior Features: Beamed Ceilings, Bookcases, Cathedral Ceiling(s), Coffered Ceiling(s), Crown Molding, Double Vanity, Elevator, Entrance Foyer 2 Story, High Ceilings 10 ft Lower, High Ceilings 10 ft Main, High Ceilings 10 ft Upper, High Speed Internet
- Levels/Stories: Three Or More
- Other Equipment: Home Theater, Irrigation Equipment
- Window Features: Insulated Windows
- Kitchen Features: Breakfast Bar, Breakfast Room, Cabinets White, Eat-in Kitchen, Keeping Room, Kitchen Island, Pantry Walk-In, Stone Counters, View to Family Room
- Master Bathroom Features: Double Vanity, Soaking Tub, Vaulted Ceiling(s)
- Foundation: Concrete Perimeter
- Main Bedrooms: 1
- Total Half Baths: 2
- Bathrooms Total Integer: 9
- Main Full Baths: 1
- Bathrooms Total Decimal: 8
Exterior Features
- Accessibility Features: Accessible Elevator Installed
- Construction Materials: Brick 4 Sides
- Fencing: Back Yard, Fenced, Wrought Iron
- Horse Amenities: None
- Patio And Porch Features: Covered, Deck, Enclosed, Patio
- Pool Features: Fenced, Gunite, Heated, In Ground, Private, Salt Water
- Road Surface Type: Asphalt
- Roof Type: Composition
- Security Features: Fire Alarm, Security Guard, Smoke Detector(s)
- Spa Features: Private
- Laundry Features: Laundry Room, Main Level, Sink
- Pool Private: Yes
- Road Frontage Type: Private Road
- Other Structures: None
Property
Utilities
- Sewer: Public Sewer
- Utilities: Cable Available, Electricity Available, Natural Gas Available, Phone Available, Underground Utilities
- Water Source: Public
- Electric: 110 Volts
Property and Assessments
- Home Warranty: No
- Property Condition: Resale
Green Features
- Green Energy Efficient: None
- Green Energy Generation: None
Lot Information
- Common Walls: No Common Walls
- Lot Features: Back Yard, Front Yard, Landscaped, Private
- Waterfront Footage: None
Rental
Rent Information
- Land Lease: No
- Occupant Types: Vacant
Public Records for 4434 Oglethorpe Loop NW
Tax Record
- 2024$28,466.00 ($2,372.17 / month)
Home Facts
- Beds7
- Baths7
- Total Finished SqFt10,452 SqFt
- StoriesThree Or More
- Lot Size0.7620 Acres
- StyleSingle Family Residence
- Year Built2019
- APN20000100240
- CountyCobb - GA
- Fireplaces2




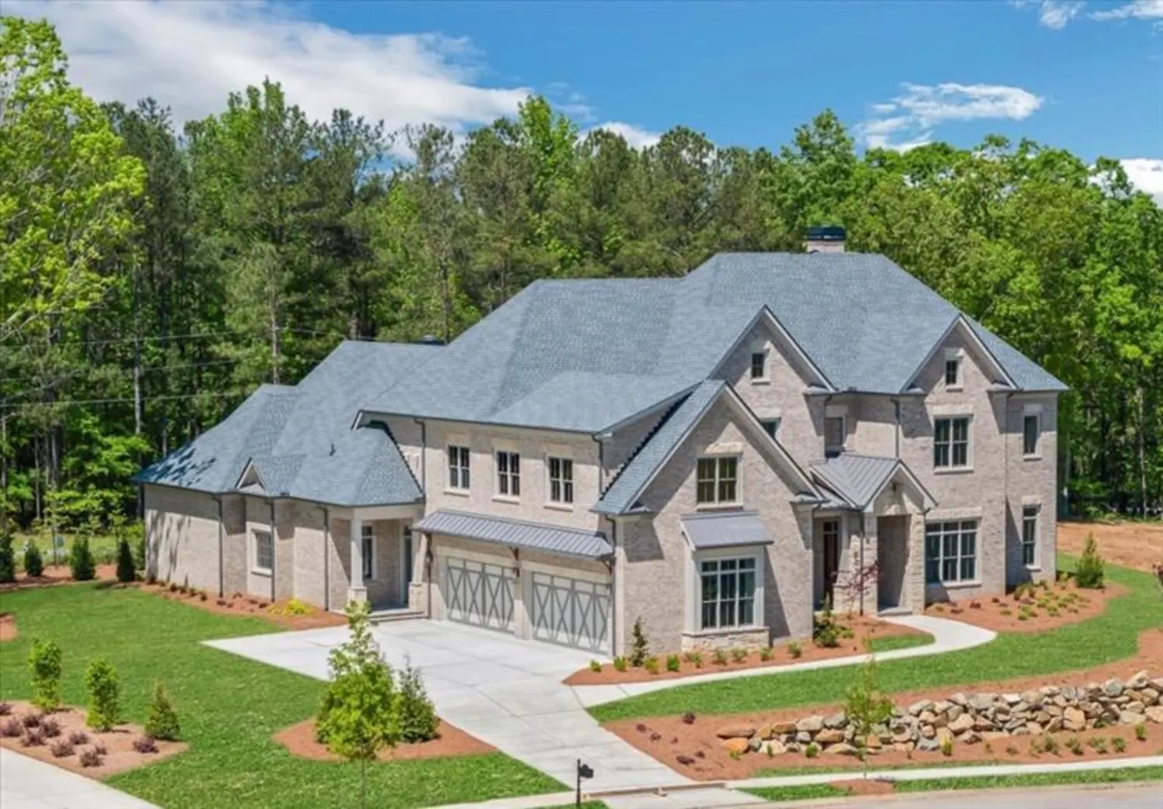
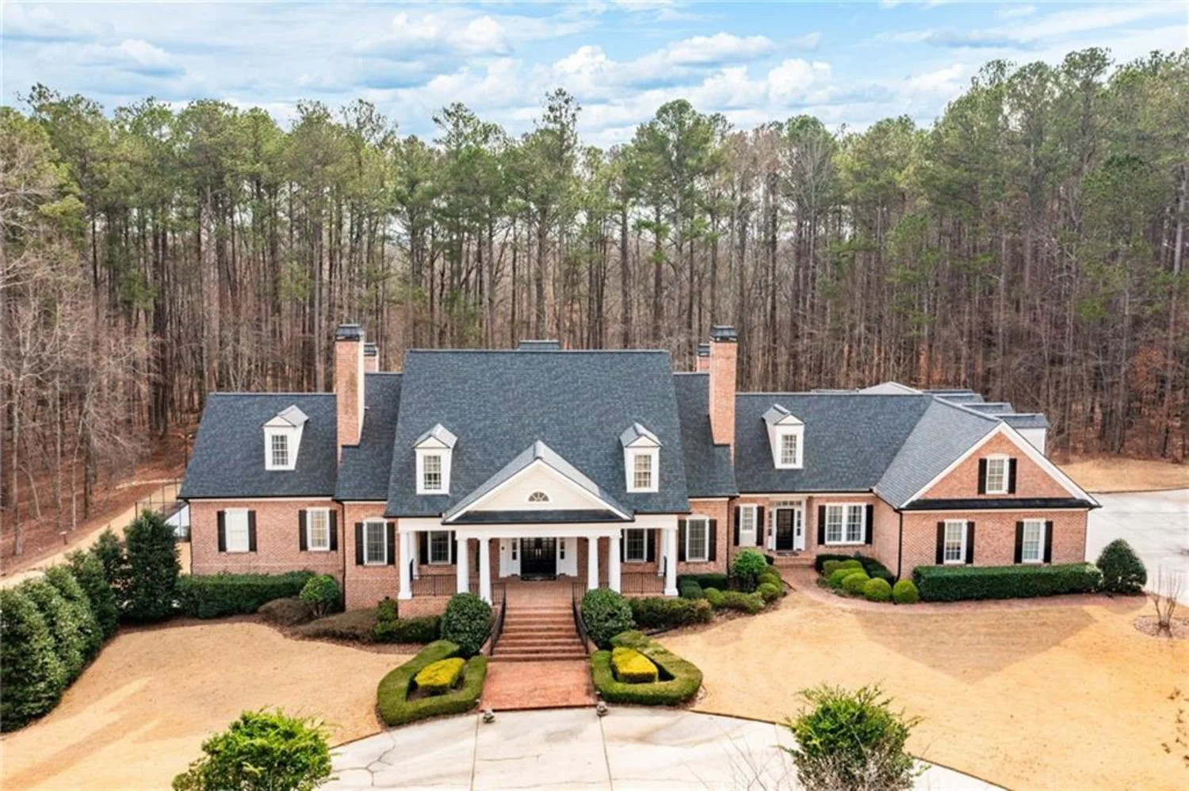
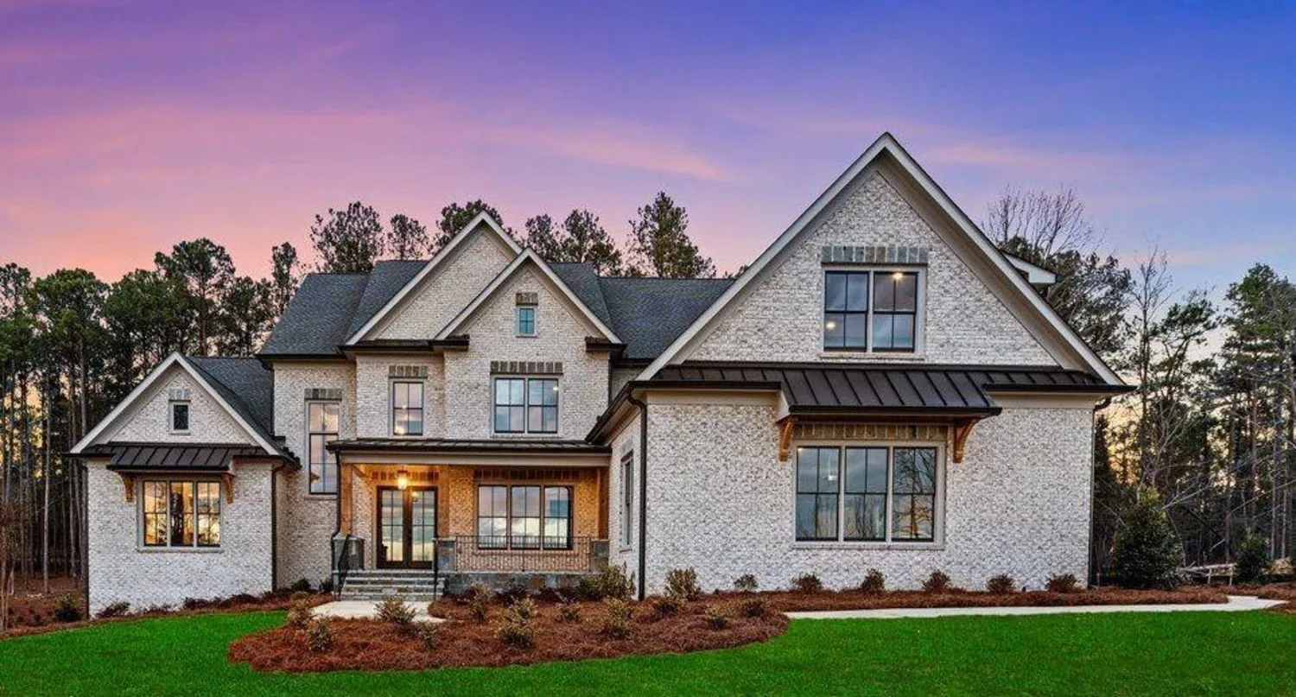
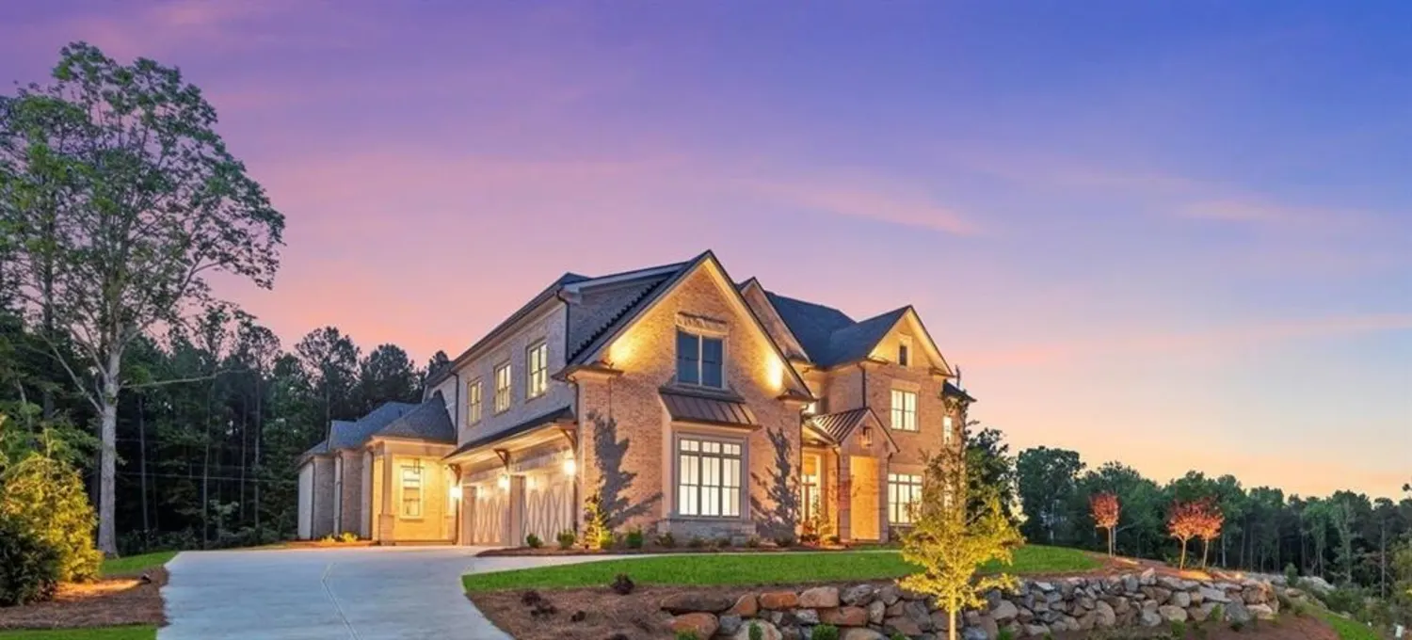
))
