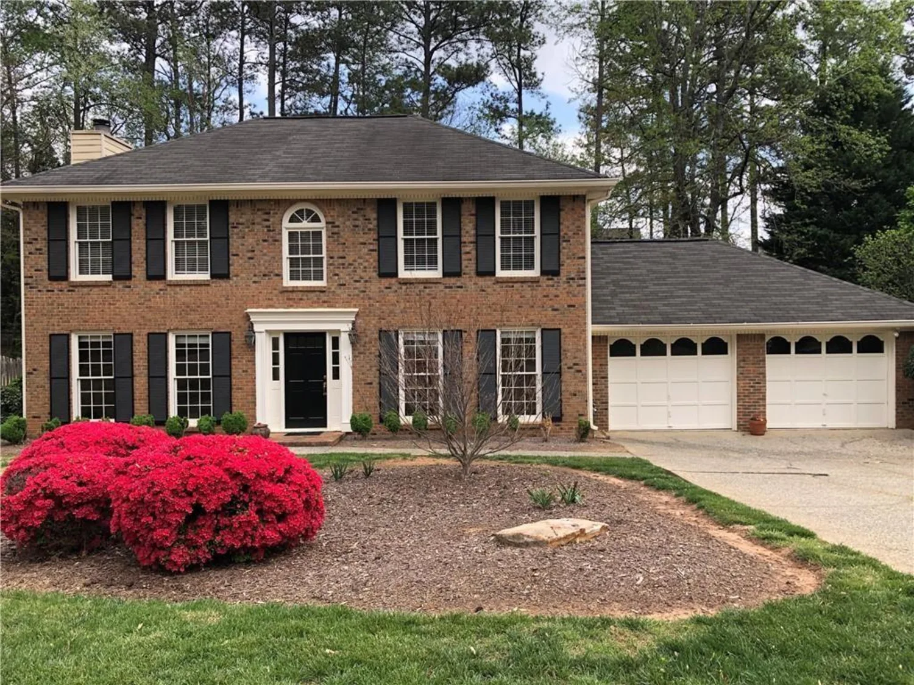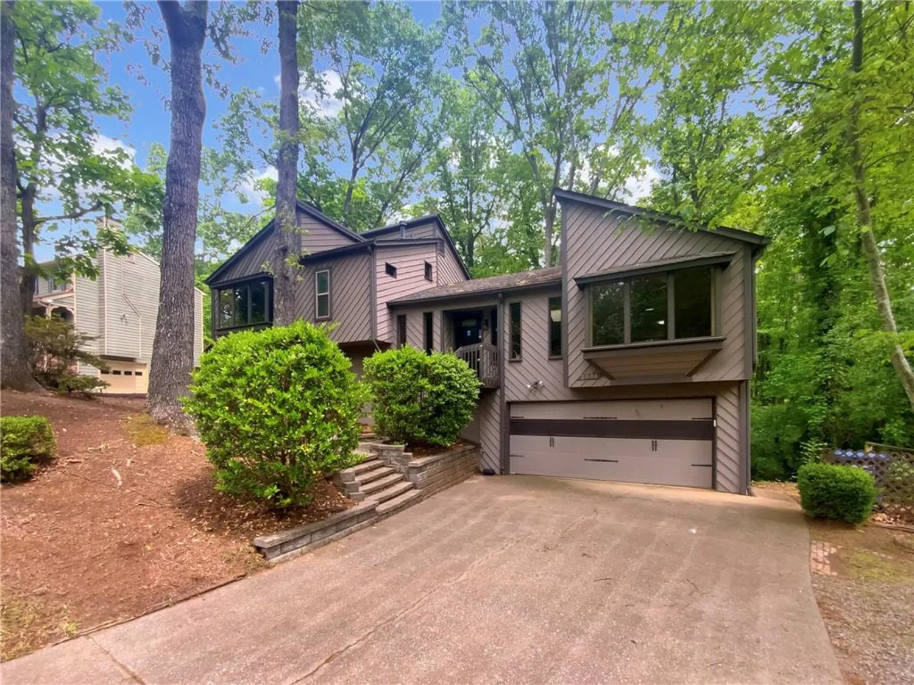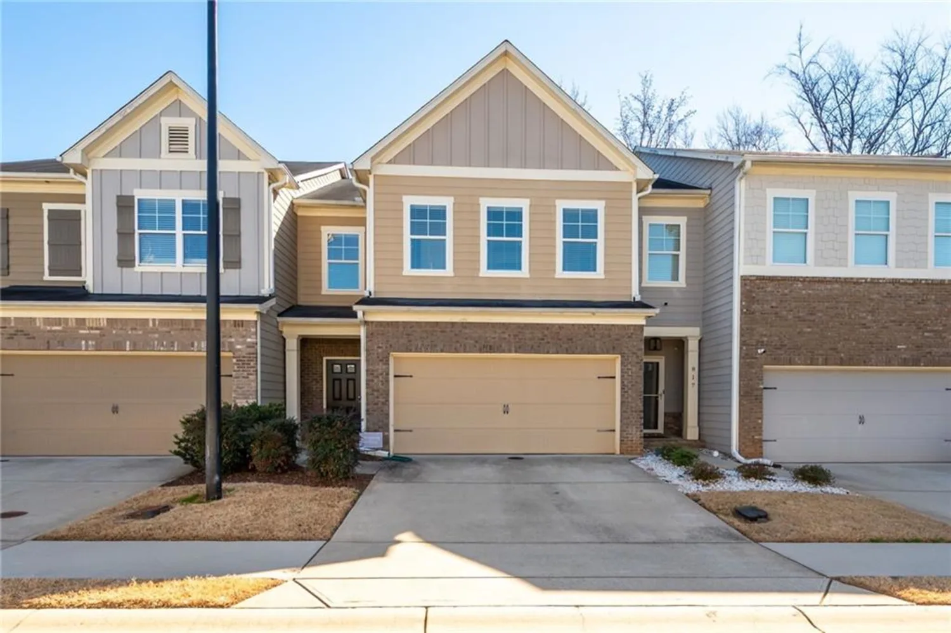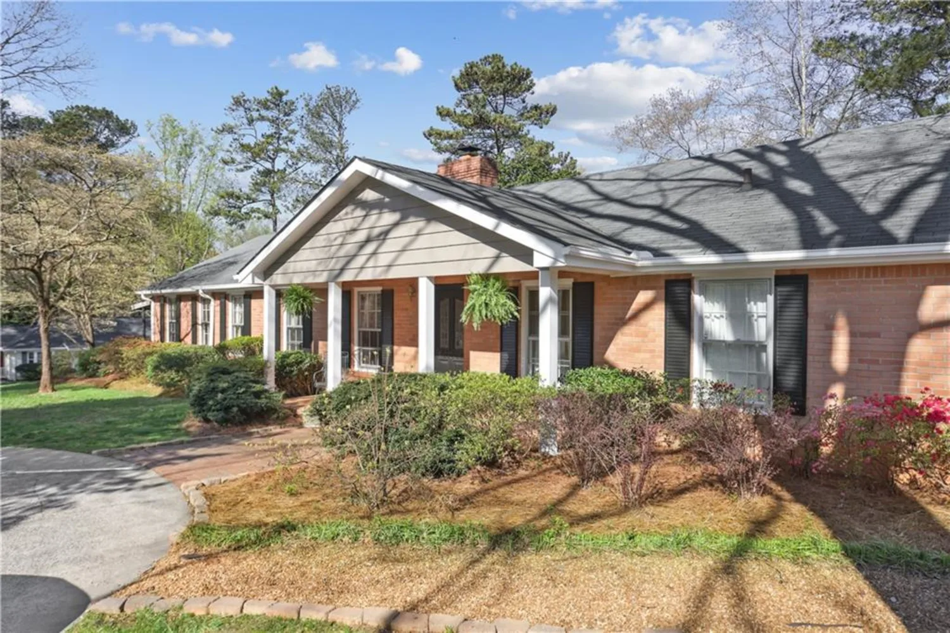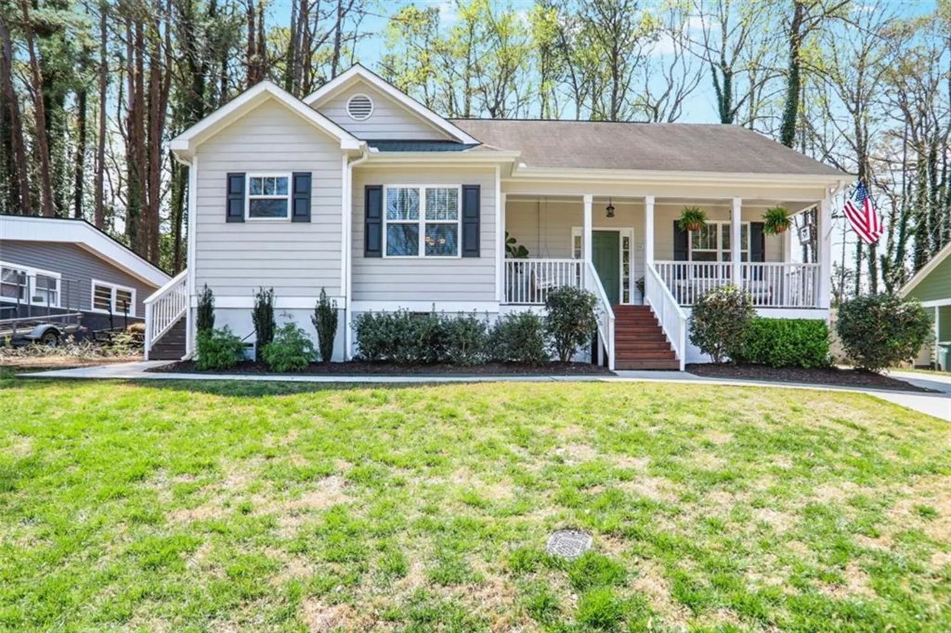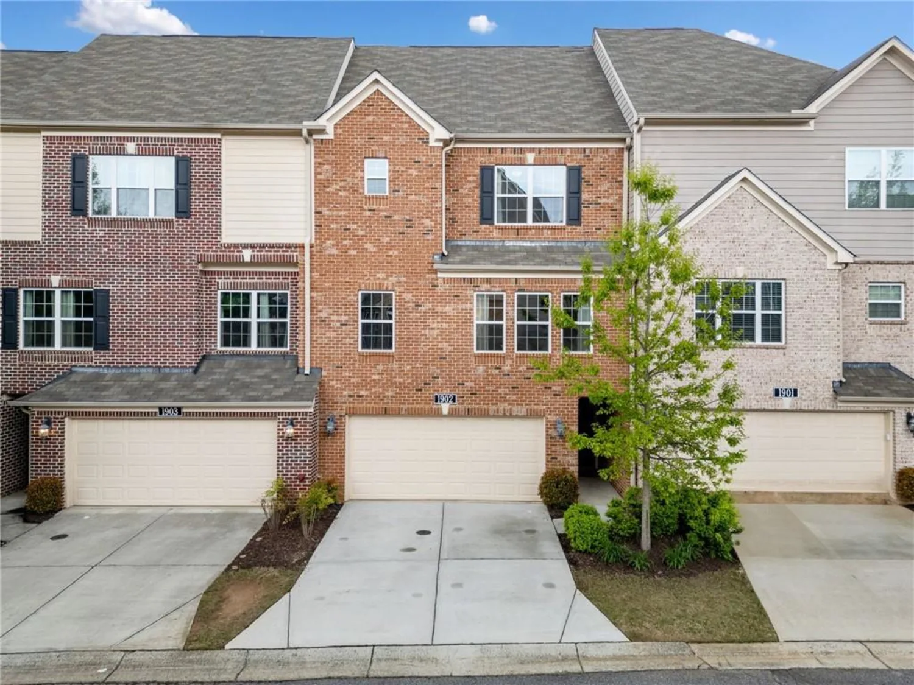2107 old dallas road swMarietta, GA 30064
2107 old dallas road swMarietta, GA 30064
Description
Welcome home to this charming ranch-style brick residence, located in the highly sought-after Hillgrove High School district. Ideally located just 10 minutes from Marietta Square and less than 10 minutes from the shops and dining at West Cobb Avenues. This 3-bedroom, 2-bathroom home offers a perfect blend of comfort and functionality, including a very spacious bonus room complete with a cozy fireplace - perfect for a second living area, game room, media room, or home office. As you step into the main living room, you're greeted by an inviting open space with a fireplace framed by built-in shelving. The open kitchen features a central island that doubles as a breakfast bar. The kitchen comes equipped with a gas stovetop, oven, refrigerator, and microwave. The adjacent dining area provides direct access to the fenced-in backyard. The backyard has a large patio and fire pit, perfect for entertainment. Both bathrooms have been updated, and beautiful hardwood floors flow throughout the living room and all three bedrooms, adding warmth and charm. Additional features include a garage with electricity, offering extra storage or workspace. Don’t miss this move-in-ready gem in a prime location—schedule a showing today!
Property Details for 2107 Old Dallas Road SW
- Subdivision ComplexNone
- Architectural StyleFarmhouse, Ranch, Other
- ExteriorCourtyard, Private Yard, Other
- Num Of Garage Spaces1
- Num Of Parking Spaces4
- Parking FeaturesDriveway, Garage, Garage Door Opener, Garage Faces Front
- Property AttachedNo
- Waterfront FeaturesNone
LISTING UPDATED:
- StatusActive
- MLS #7531010
- Days on Site63
- Taxes$3,461 / year
- MLS TypeResidential
- Year Built1940
- Lot Size0.48 Acres
- CountryCobb - GA
LISTING UPDATED:
- StatusActive
- MLS #7531010
- Days on Site63
- Taxes$3,461 / year
- MLS TypeResidential
- Year Built1940
- Lot Size0.48 Acres
- CountryCobb - GA
Building Information for 2107 Old Dallas Road SW
- StoriesOne
- Year Built1940
- Lot Size0.4750 Acres
Payment Calculator
Term
Interest
Home Price
Down Payment
The Payment Calculator is for illustrative purposes only. Read More
Property Information for 2107 Old Dallas Road SW
Summary
Location and General Information
- Community Features: None
- Directions: From intersection 75N (75S) and Ernest W Barrett Pkwy. Head SW on Ernest W Barrett Pkwy NW toward Cobb Pl Blvd NW for 6 miles. Turn left onto Villa Rica Way SW for 0.2 miles. Turn right onto Old Dallas Rd SW for 0.4 miles. Property will be on the Left.
- View: Trees/Woods, Other
- Coordinates: 33.945367,-84.61437
School Information
- Elementary School: Cheatham Hill
- Middle School: Lovinggood
- High School: Hillgrove
Taxes and HOA Information
- Parcel Number: 19002900050
- Tax Year: 2023
- Tax Legal Description: WOOD J C LOT 1
Virtual Tour
- Virtual Tour Link PP: https://www.propertypanorama.com/2107-Old-Dallas-Road-SW-Marietta-GA-30064/unbranded
Parking
- Open Parking: Yes
Interior and Exterior Features
Interior Features
- Cooling: Attic Fan, Ceiling Fan(s), Central Air, Whole House Fan
- Heating: Central, Forced Air
- Appliances: Dishwasher, Electric Oven, ENERGY STAR Qualified Appliances, Gas Cooktop, Gas Range, Gas Water Heater, Microwave, Range Hood, Refrigerator, Washer
- Basement: Crawl Space
- Fireplace Features: Family Room, Gas Log, Gas Starter, Great Room, Living Room, Other Room
- Flooring: Carpet, Ceramic Tile, Hardwood, Laminate
- Interior Features: Bookcases, Disappearing Attic Stairs, His and Hers Closets, Walk-In Closet(s), Other
- Levels/Stories: One
- Other Equipment: TV Antenna
- Window Features: Double Pane Windows
- Kitchen Features: Cabinets White, Eat-in Kitchen, Kitchen Island, Other Surface Counters, Pantry, Solid Surface Counters, Stone Counters, View to Family Room, Other
- Master Bathroom Features: Tub/Shower Combo
- Foundation: Block, Slab
- Main Bedrooms: 3
- Bathrooms Total Integer: 2
- Main Full Baths: 2
- Bathrooms Total Decimal: 2
Exterior Features
- Accessibility Features: None
- Construction Materials: Brick 4 Sides
- Fencing: Back Yard, Fenced, Privacy
- Horse Amenities: None
- Patio And Porch Features: Front Porch, Patio
- Pool Features: None
- Road Surface Type: Paved
- Roof Type: Shingle
- Security Features: Carbon Monoxide Detector(s), Smoke Detector(s)
- Spa Features: None
- Laundry Features: In Hall, Main Level
- Pool Private: No
- Road Frontage Type: None
- Other Structures: None
Property
Utilities
- Sewer: Septic Tank
- Utilities: Cable Available, Electricity Available, Natural Gas Available, Phone Available, Underground Utilities, Water Available
- Water Source: Public
- Electric: 110 Volts, 220 Volts, 220 Volts in Laundry
Property and Assessments
- Home Warranty: No
- Property Condition: Resale
Green Features
- Green Energy Efficient: None
- Green Energy Generation: None
Lot Information
- Above Grade Finished Area: 2402
- Common Walls: No Common Walls
- Lot Features: Back Yard, Front Yard, Private, Sloped
- Waterfront Footage: None
Rental
Rent Information
- Land Lease: No
- Occupant Types: Owner
Public Records for 2107 Old Dallas Road SW
Tax Record
- 2023$3,461.00 ($288.42 / month)
Home Facts
- Beds3
- Baths2
- Total Finished SqFt2,402 SqFt
- Above Grade Finished2,402 SqFt
- StoriesOne
- Lot Size0.4750 Acres
- StyleSingle Family Residence
- Year Built1940
- APN19002900050
- CountyCobb - GA
- Fireplaces2





