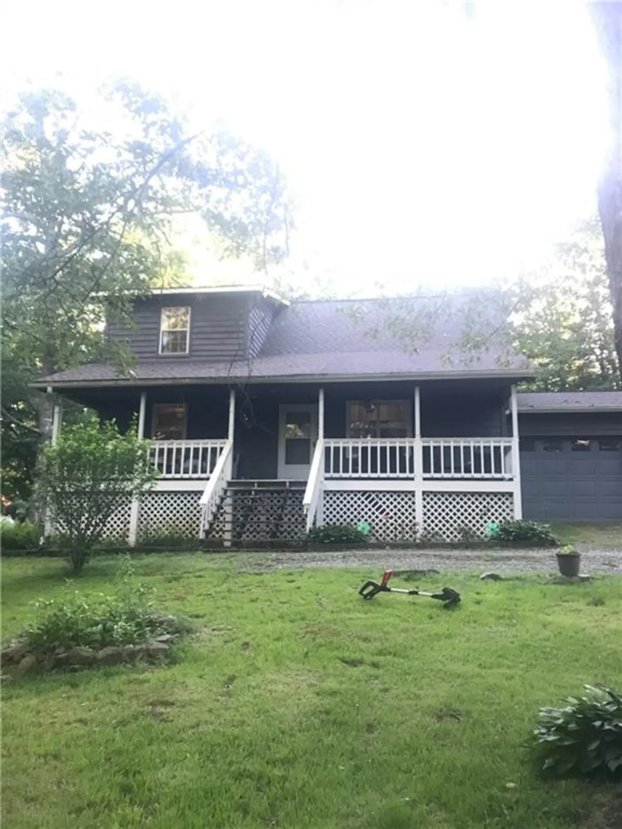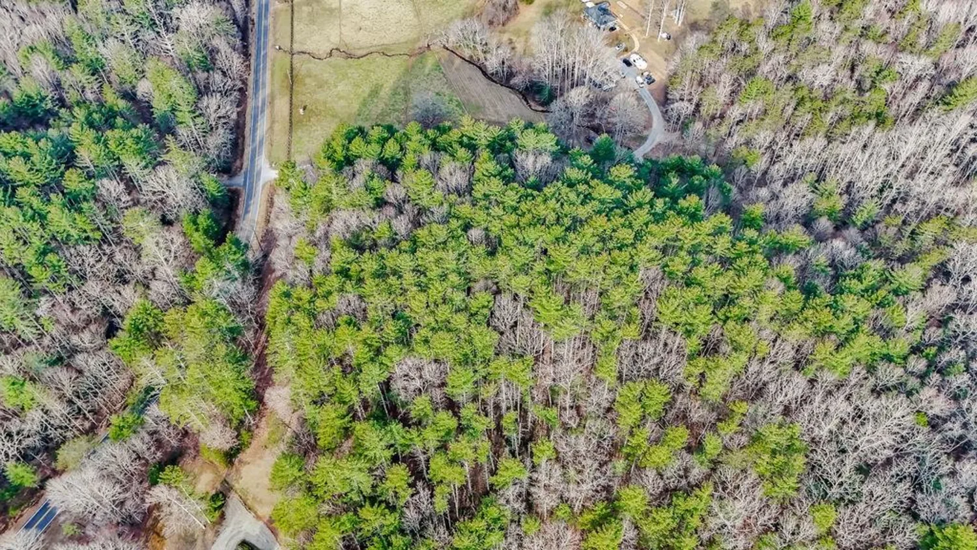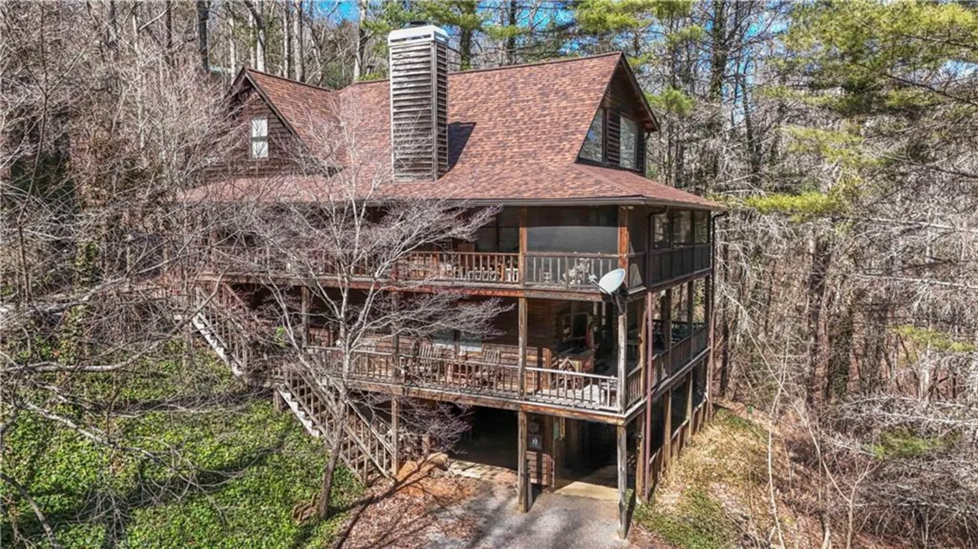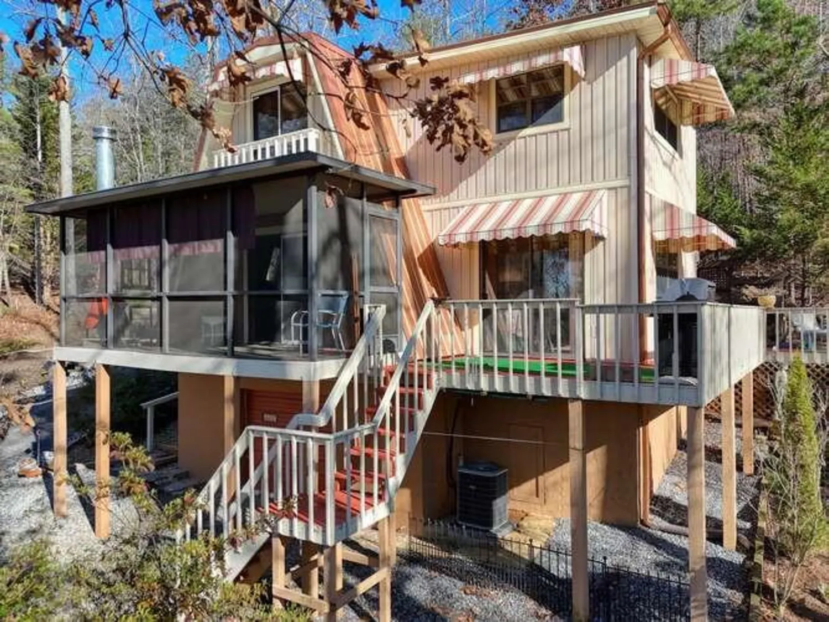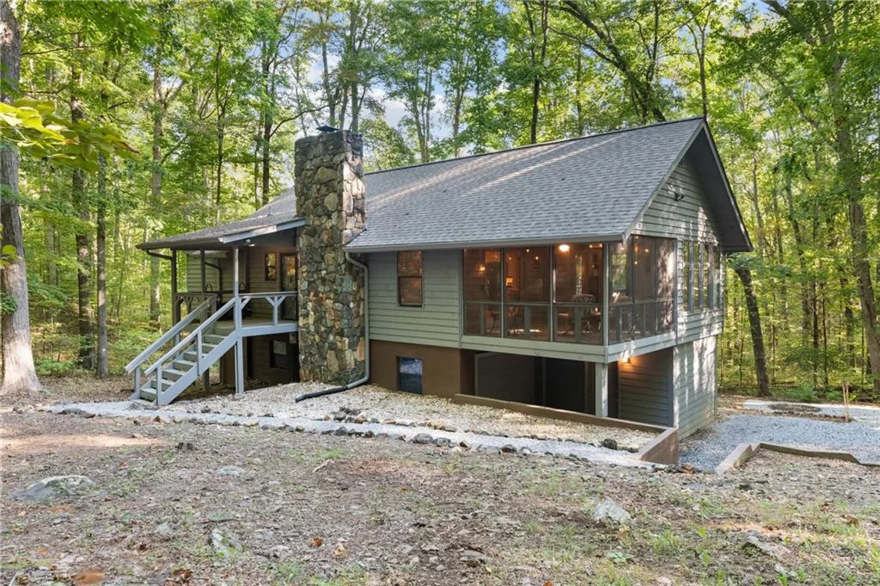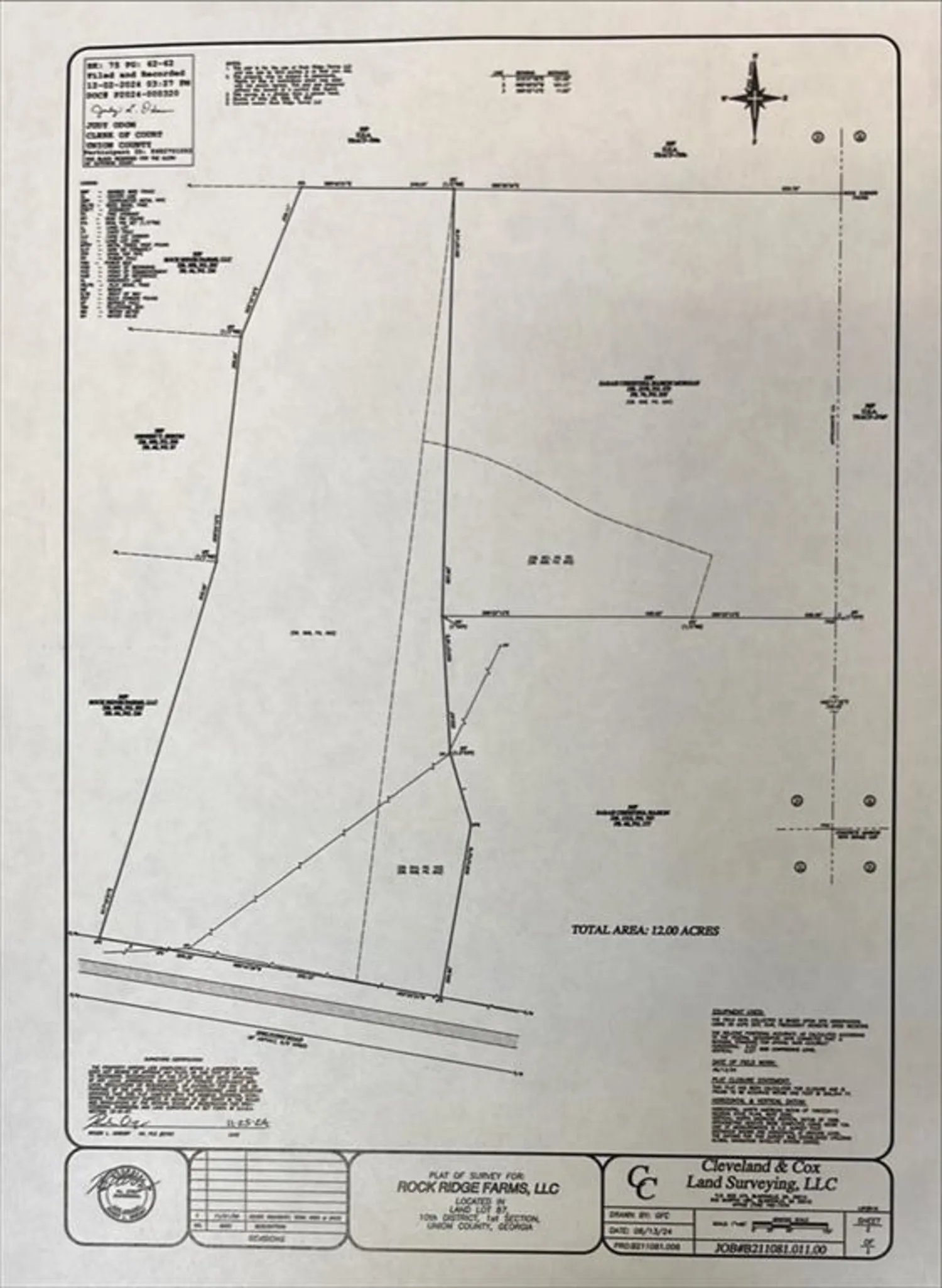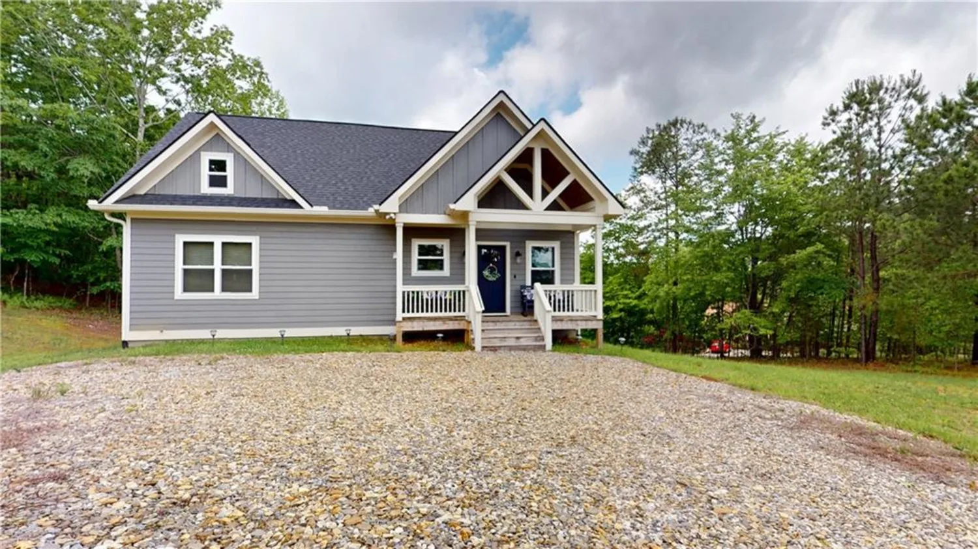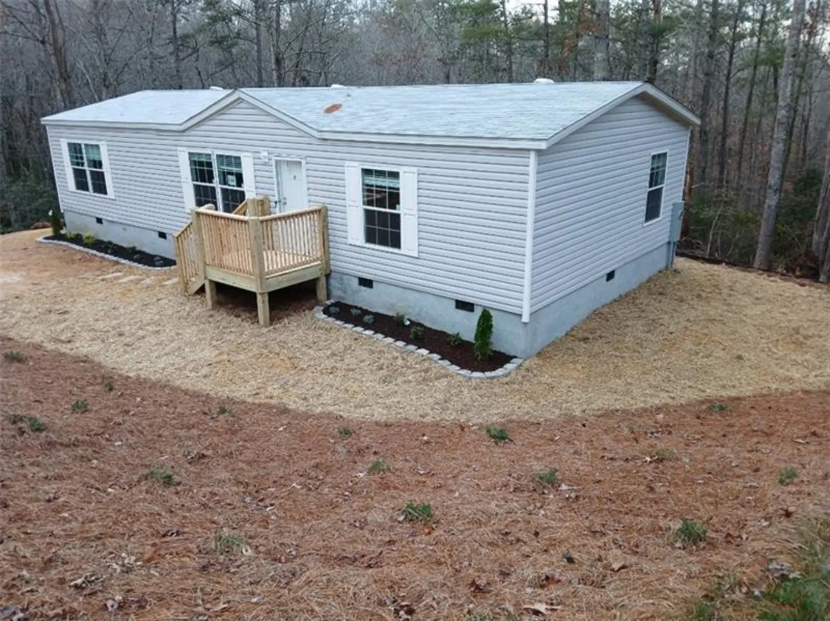56 day dream courtBlairsville, GA 30512
56 day dream courtBlairsville, GA 30512
Description
Escape to your dream retreat at this stunning property nestled in the heart of the Chattahoochee National Forest and minutes from Helton Creek Falls! Located on a quiet cul-de-sac, 56 Day Dream Court offers ultimate privacy and serenity, while still being close to Blairsville’s charming town center, hiking trails, lakes, and more. This home is perfect for those seeking a peaceful, nature-filled lifestyle with modern comforts. Inside, you’ll find spacious, open-concept living with vaulted ceilings, new insulated windows that bring in natural light, and breathtaking mountain views from every angle. The kitchen is a chef’s dream with quartz countertops and high-end appliances—perfect for both everyday living and entertaining. With three bedrooms and a flexible floor plan, this home offers ample space for family gatherings or hosting friends. Also, consider the potential income of an Airbnb, where friends can meet for a weekend getaway to hike and explore Blood Mountain, Vogel State Park, the Appalachian Trail, and Helton Creek Falls. After a day of exploring, don’t forget to unwind with a glass of wine under the stars and a relaxing session in the sauna. And never worry about a power outage with the whole-home generator!! Outdoors, discover your own slice of paradise with multiple deck areas for dining, relaxing, and soaking up the panoramic views. This property also features a one-car garage, ample storage, and thoughtful finishes throughout. Don’t miss the detached garage/barn, with electricity and a half bath, ideal for storing your boat and trailer or your ATVs. It can also be used as a workshop for piddling on your projects. This home is ideal for those looking to immerse themselves in nature without sacrificing comfort. Schedule your tour today and see why 56 Day Dream Court is more than just a home—it’s a lifestyle.
Property Details for 56 Day Dream Court
- Subdivision ComplexVogel Springs
- Architectural StyleCabin, Traditional
- ExteriorGarden, Lighting
- Num Of Garage Spaces1
- Num Of Parking Spaces4
- Parking FeaturesDriveway, Garage, Garage Door Opener
- Property AttachedNo
- Waterfront FeaturesNone
LISTING UPDATED:
- StatusClosed
- MLS #7530942
- Days on Site124
- Taxes$1,460 / year
- HOA Fees$25 / year
- MLS TypeResidential
- Year Built1979
- Lot Size0.83 Acres
- CountryUnion - GA
Location
Listing Courtesy of Keller Williams Rlty, First Atlanta - Shelley Woody
LISTING UPDATED:
- StatusClosed
- MLS #7530942
- Days on Site124
- Taxes$1,460 / year
- HOA Fees$25 / year
- MLS TypeResidential
- Year Built1979
- Lot Size0.83 Acres
- CountryUnion - GA
Building Information for 56 Day Dream Court
- StoriesTwo
- Year Built1979
- Lot Size0.8300 Acres
Payment Calculator
Term
Interest
Home Price
Down Payment
The Payment Calculator is for illustrative purposes only. Read More
Property Information for 56 Day Dream Court
Summary
Location and General Information
- Community Features: Park
- Directions: Drive South from Blairsville Historic Courthouse on Hwy 129 (Gainesville Hwy/ Cleveland St) 11 miles. L on Helton Creek Rd, Continue approx. 1.5 miles, bear right onto Cross Creek Rd. Bear right onto 56 Day Dream Ct. GPS Friendly.
- View: Mountain(s), Trees/Woods
- Coordinates: 34.751145,-83.91769
School Information
- Elementary School: Union County
- Middle School: Union County
- High School: Union County
Taxes and HOA Information
- Parcel Number: 102A 065
- Tax Year: 2024
- Tax Legal Description: VOGEL SPRINGS V III LOT 4
- Tax Lot: 4&5
Virtual Tour
- Virtual Tour Link PP: https://www.propertypanorama.com/56-Day-Dream-Court-Blairsville-GA-30512/unbranded
Parking
- Open Parking: Yes
Interior and Exterior Features
Interior Features
- Cooling: Central Air
- Heating: Central
- Appliances: Dishwasher, Dryer, Gas Range, Gas Water Heater, Range Hood, Refrigerator, Washer
- Basement: Daylight, Driveway Access, Finished, Finished Bath, Interior Entry, Walk-Out Access
- Fireplace Features: Factory Built, Gas Log, Living Room
- Flooring: Carpet, Luxury Vinyl, Wood
- Interior Features: Bookcases, High Ceilings 9 ft Main, High Speed Internet, Sauna, Vaulted Ceiling(s)
- Levels/Stories: Two
- Other Equipment: Generator
- Window Features: Insulated Windows
- Kitchen Features: Kitchen Island, Solid Surface Counters, View to Family Room
- Master Bathroom Features: None
- Foundation: Block
- Main Bedrooms: 2
- Bathrooms Total Integer: 2
- Main Full Baths: 1
- Bathrooms Total Decimal: 2
Exterior Features
- Accessibility Features: None
- Construction Materials: Cement Siding
- Fencing: None
- Horse Amenities: None
- Patio And Porch Features: Covered, Deck, Wrap Around
- Pool Features: None
- Road Surface Type: Asphalt
- Roof Type: Composition
- Security Features: Smoke Detector(s)
- Spa Features: None
- Laundry Features: Common Area, Laundry Room, Main Level, Mud Room
- Pool Private: No
- Road Frontage Type: Private Road
- Other Structures: RV/Boat Storage, Storage, Workshop
Property
Utilities
- Sewer: Septic Tank
- Utilities: Cable Available, Electricity Available, Phone Available, Water Available
- Water Source: Well
- Electric: 110 Volts, 220 Volts in Laundry
Property and Assessments
- Home Warranty: No
- Property Condition: Resale
Green Features
- Green Energy Efficient: Appliances, HVAC, Insulation, Lighting, Roof, Thermostat
- Green Energy Generation: None
Lot Information
- Above Grade Finished Area: 1448
- Common Walls: No Common Walls
- Lot Features: Borders US/State Park
- Waterfront Footage: None
Rental
Rent Information
- Land Lease: No
- Occupant Types: Tenant
Public Records for 56 Day Dream Court
Tax Record
- 2024$1,460.00 ($121.67 / month)
Home Facts
- Beds3
- Baths2
- Total Finished SqFt1,948 SqFt
- Above Grade Finished1,448 SqFt
- Below Grade Finished500 SqFt
- StoriesTwo
- Lot Size0.8300 Acres
- StyleSingle Family Residence
- Year Built1979
- APN102A 065
- CountyUnion - GA
- Fireplaces1




