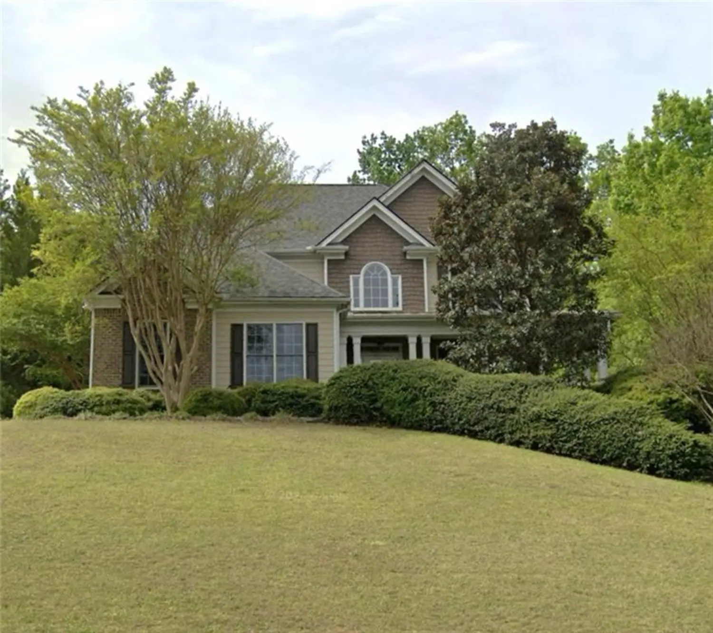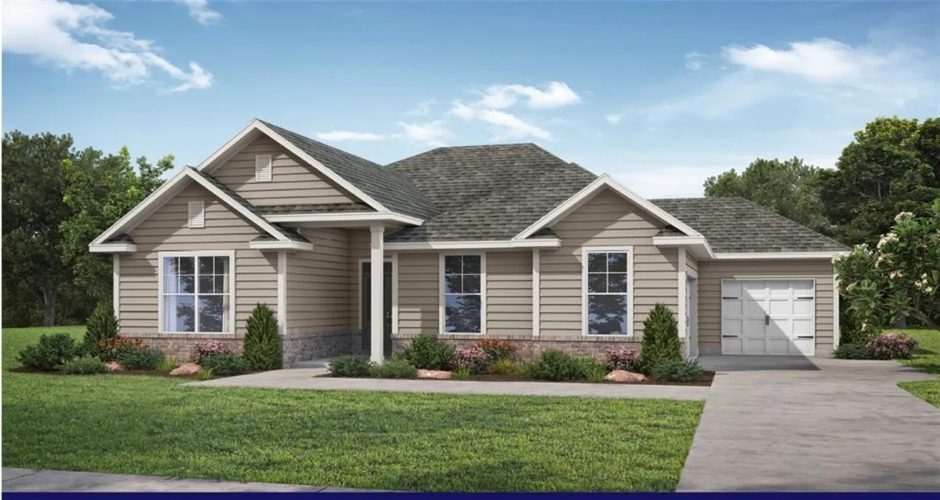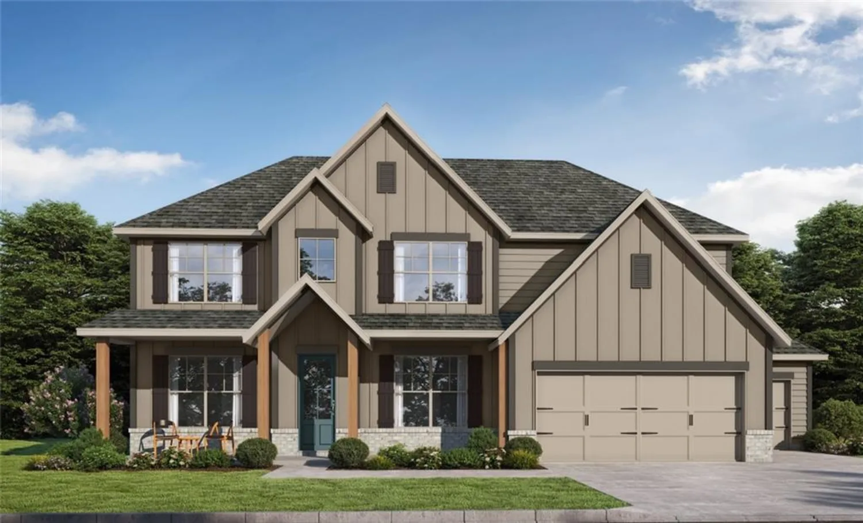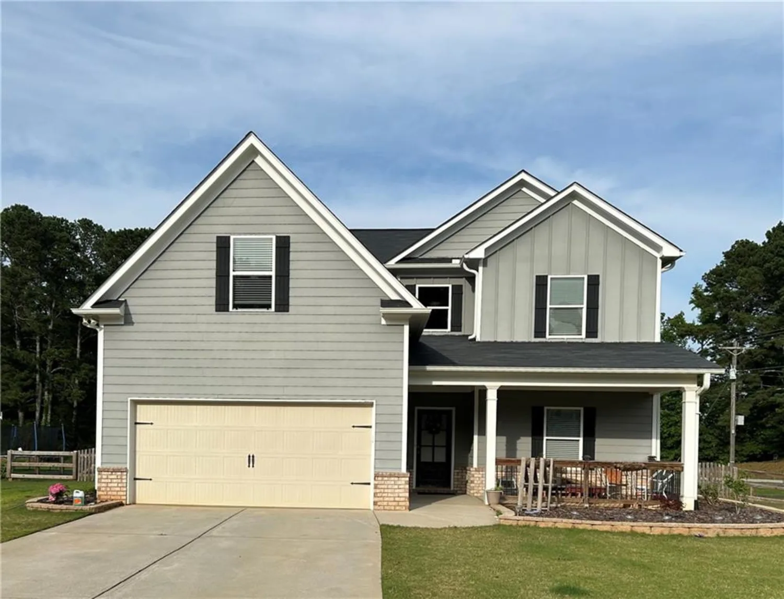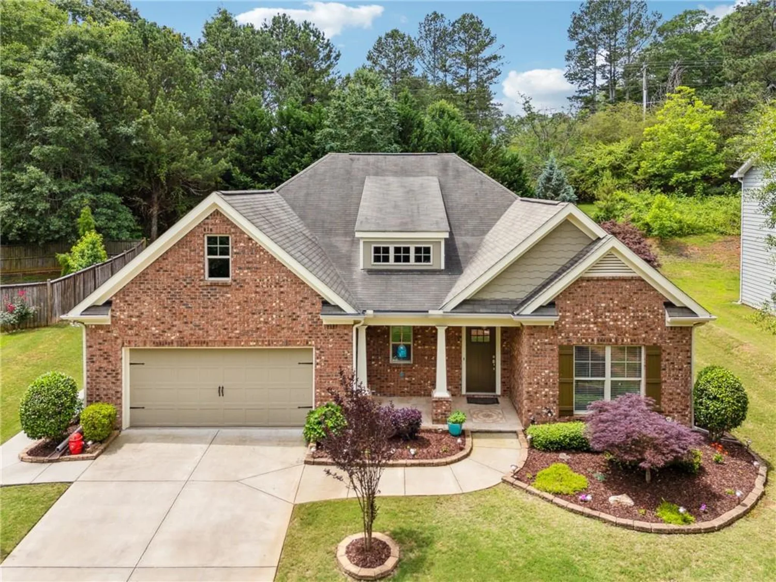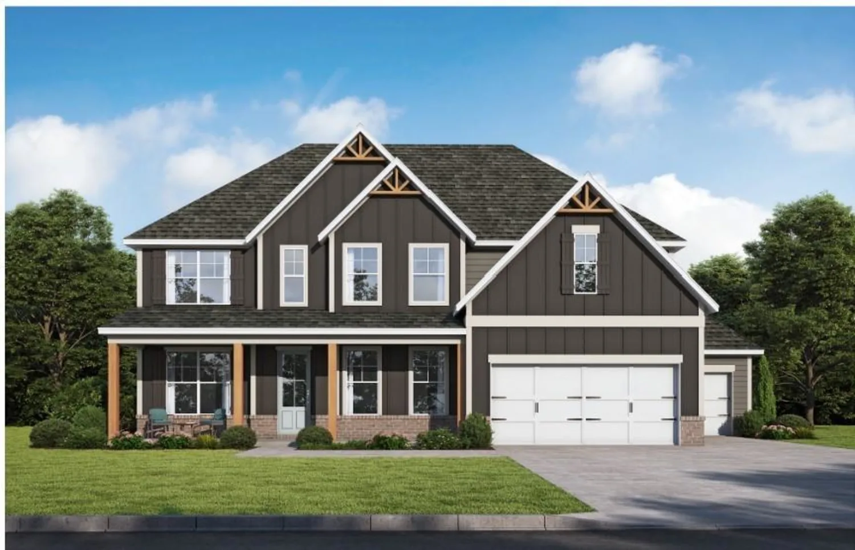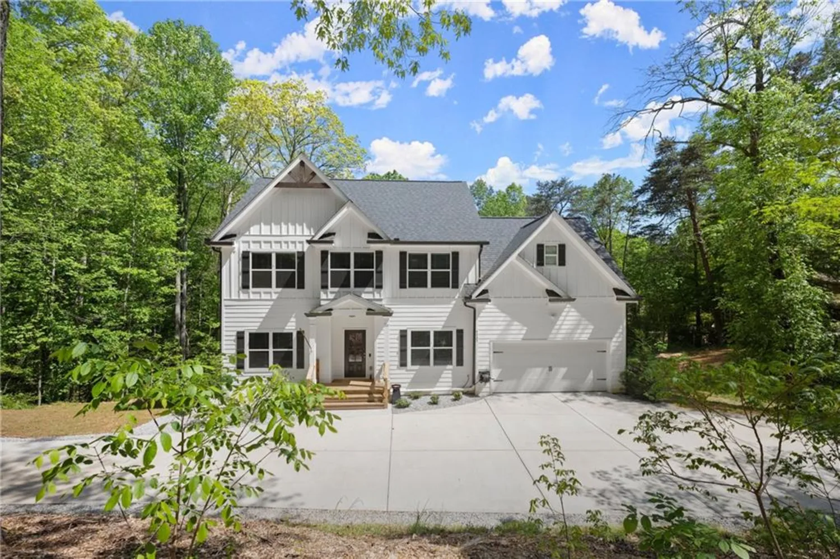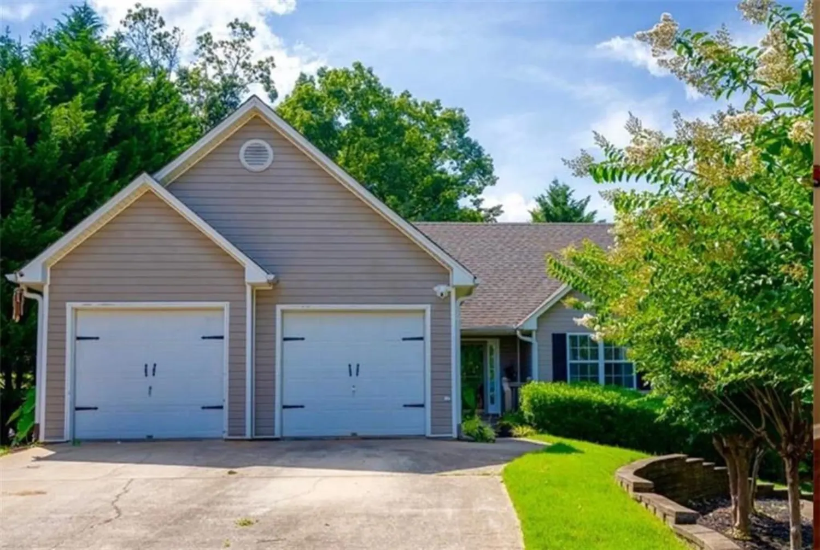925 parkhill placeGainesville, GA 30501
925 parkhill placeGainesville, GA 30501
Description
Renovated City Charmer located in the heart of sought after Longstreet Hills, just behind City Park. This beautifully updated home offers the perfect blend of modern convenience and timeless charm. With 3 bedrooms plus an option for a 4th, 2 full baths, and 2 half baths, this home is designed for comfortable living and effortless entertaining. Step inside to a stunning herringbone brick foyer, leading to an open-concept kitchen and family room with hardwood floors throughout. The space is bathed in natural light from all-new Windsor clad windows, while a brand-new HVAC system ensures year-round comfort. The large deck off the family room extends the living space outdoors, with a lower-level grilling deck perfect for hosting gatherings. Upstairs, the primary suite features a fully renovated bath with a double vanity, walk-in shower, and clawfoot tub. Two additional bedrooms and a full bath complete the upper level. The partially finished basement boasts a spacious playroom that opens onto a back patio and fully fenced backyard. The unfinished side which currently serves for storage is plumbed, wired, and ready for expansion, offering endless possibilities-including a full bath hookup and laundry connections. The backyard is a dream for all ages, featuring a fun and unique playhouse designed for adventure. Additional highlights include a two-car attached garage and a recently landscaped front yard with a professional drainage system and lush zoysia sod. Walking distance to City Park, along the Trolley stop route and just minutes from Gainesville's best dining, shopping, and schools, this home is a rare find.
Property Details for 925 Parkhill Place
- Subdivision ComplexLongstreet Hills
- Architectural StyleTraditional
- ExteriorBalcony, Courtyard, Rear Stairs
- Num Of Garage Spaces2
- Parking FeaturesDriveway, Garage, Garage Door Opener, Garage Faces Front
- Property AttachedNo
- Waterfront FeaturesNone
LISTING UPDATED:
- StatusActive
- MLS #7530925
- Days on Site104
- Taxes$731 / year
- MLS TypeResidential
- Year Built1950
- Lot Size0.39 Acres
- CountryHall - GA
Location
Listing Courtesy of Candler Real Estate Group, LLC - Beverly Filson
LISTING UPDATED:
- StatusActive
- MLS #7530925
- Days on Site104
- Taxes$731 / year
- MLS TypeResidential
- Year Built1950
- Lot Size0.39 Acres
- CountryHall - GA
Building Information for 925 Parkhill Place
- StoriesThree Or More
- Year Built1950
- Lot Size0.3900 Acres
Payment Calculator
Term
Interest
Home Price
Down Payment
The Payment Calculator is for illustrative purposes only. Read More
Property Information for 925 Parkhill Place
Summary
Location and General Information
- Community Features: Near Public Transport, Near Schools, Near Shopping, Near Trails/Greenway, Park, Playground, Tennis Court(s)
- Directions: Take exit 22 from I-985 N. Turn left onto US-129 and go 1.9 miles. Continue onto Green St, 0.6 miles. Slight right onto Riverside Dr/Ronnie Green Pkwy after 0.4 miles. Continue onto Morningside Dr 0.3 miles. Turn right onto Park Hill Dr after 220 ft. Turn left onto Park Hill Pl Destination will be on the right after 420 ft.
- View: Neighborhood
- Coordinates: 34.316264,-83.82018
School Information
- Elementary School: Enota Multiple Intelligences Academy
- Middle School: Gainesville East
- High School: Gainesville
Taxes and HOA Information
- Parcel Number: 01066 003025
- Tax Year: 2024
- Tax Legal Description: TOWSEND HEIGHTS LT 9 BLK D
Virtual Tour
- Virtual Tour Link PP: https://www.propertypanorama.com/925-Parkhill-Place-Gainesville-GA-30501/unbranded
Parking
- Open Parking: Yes
Interior and Exterior Features
Interior Features
- Cooling: Ceiling Fan(s), Central Air
- Heating: Central, Natural Gas
- Appliances: Dishwasher, Disposal, ENERGY STAR Qualified Appliances, Gas Oven, Gas Range, Gas Water Heater, Microwave, Refrigerator
- Basement: Bath/Stubbed, Exterior Entry, Finished, Interior Entry, Partial, Walk-Out Access
- Fireplace Features: Brick, Family Room, Gas Log, Gas Starter, Raised Hearth
- Flooring: Brick, Carpet, Ceramic Tile, Hardwood
- Interior Features: Bookcases, Crown Molding, Disappearing Attic Stairs, Double Vanity, Dry Bar, Entrance Foyer, High Speed Internet, Recessed Lighting
- Levels/Stories: Three Or More
- Other Equipment: None
- Window Features: Aluminum Frames, Double Pane Windows, ENERGY STAR Qualified Windows
- Kitchen Features: Breakfast Bar, Cabinets White, Eat-in Kitchen, Kitchen Island, Pantry, Stone Counters, View to Family Room
- Master Bathroom Features: Double Vanity, Separate Tub/Shower, Soaking Tub
- Foundation: Brick/Mortar
- Main Bedrooms: 1
- Total Half Baths: 2
- Bathrooms Total Integer: 4
- Bathrooms Total Decimal: 3
Exterior Features
- Accessibility Features: None
- Construction Materials: Brick 4 Sides
- Fencing: Back Yard, Wood
- Horse Amenities: None
- Patio And Porch Features: Covered, Deck, Patio, Rear Porch
- Pool Features: None
- Road Surface Type: Paved
- Roof Type: Composition
- Security Features: Carbon Monoxide Detector(s), Fire Alarm, Key Card Entry, Secured Garage/Parking, Security Lights, Security Service, Smoke Detector(s)
- Spa Features: None
- Laundry Features: Electric Dryer Hookup, Laundry Room, Main Level, Mud Room
- Pool Private: No
- Road Frontage Type: City Street
- Other Structures: Storage, Other
Property
Utilities
- Sewer: Public Sewer
- Utilities: Cable Available, Electricity Available, Natural Gas Available, Phone Available, Sewer Available, Underground Utilities, Water Available
- Water Source: Public
- Electric: Other
Property and Assessments
- Home Warranty: No
- Property Condition: Updated/Remodeled
Green Features
- Green Energy Efficient: None
- Green Energy Generation: None
Lot Information
- Common Walls: No Common Walls
- Lot Features: Back Yard, Landscaped
- Waterfront Footage: None
Rental
Rent Information
- Land Lease: No
- Occupant Types: Owner
Public Records for 925 Parkhill Place
Tax Record
- 2024$731.00 ($60.92 / month)
Home Facts
- Beds4
- Baths2
- Total Finished SqFt2,556 SqFt
- StoriesThree Or More
- Lot Size0.3900 Acres
- StyleSingle Family Residence
- Year Built1950
- APN01066 003025
- CountyHall - GA
- Fireplaces1




