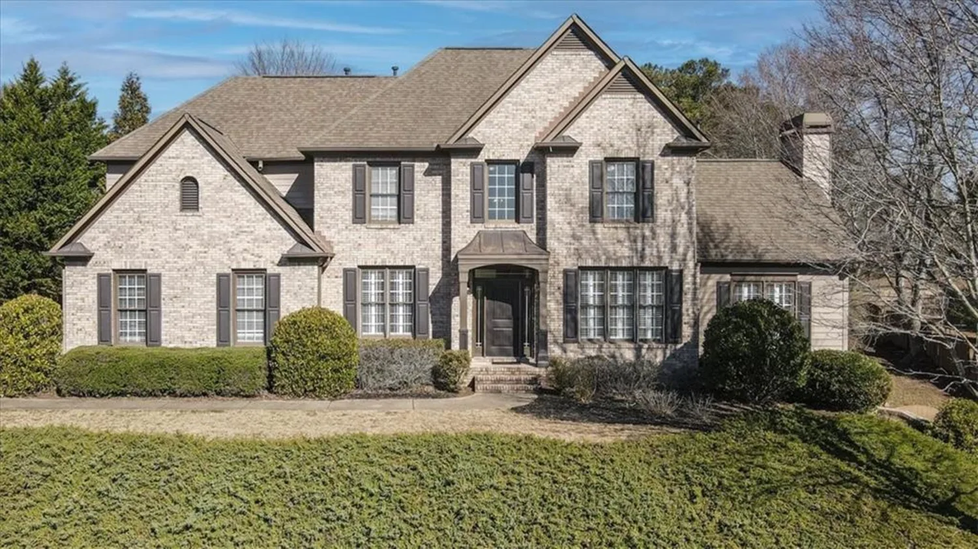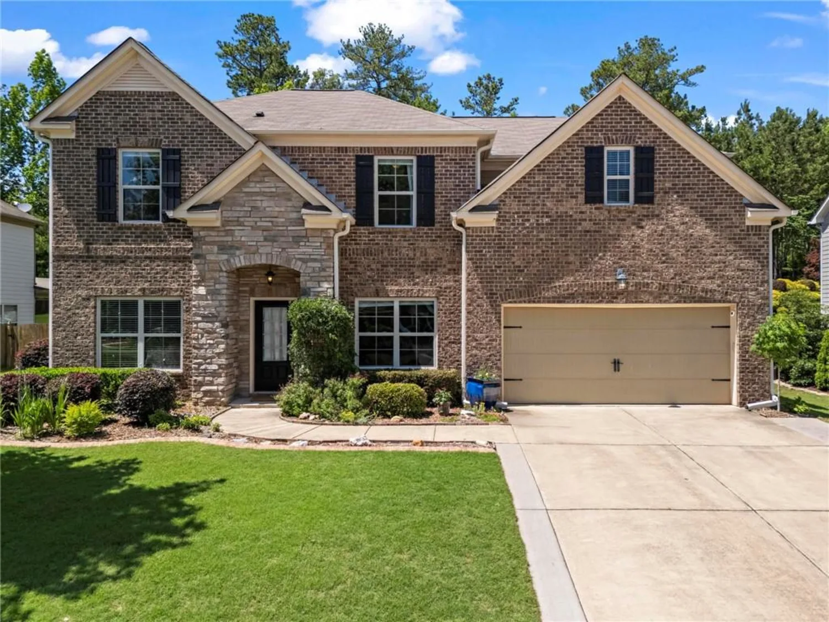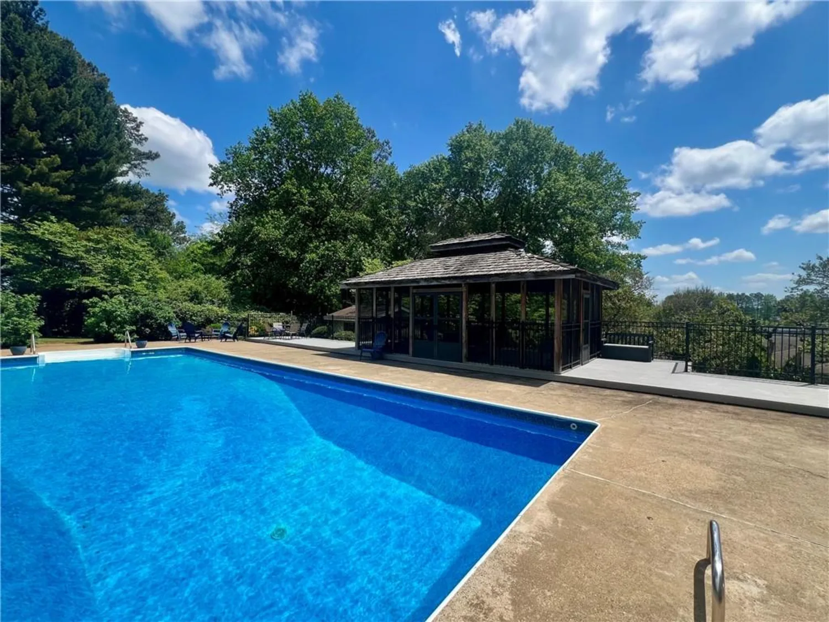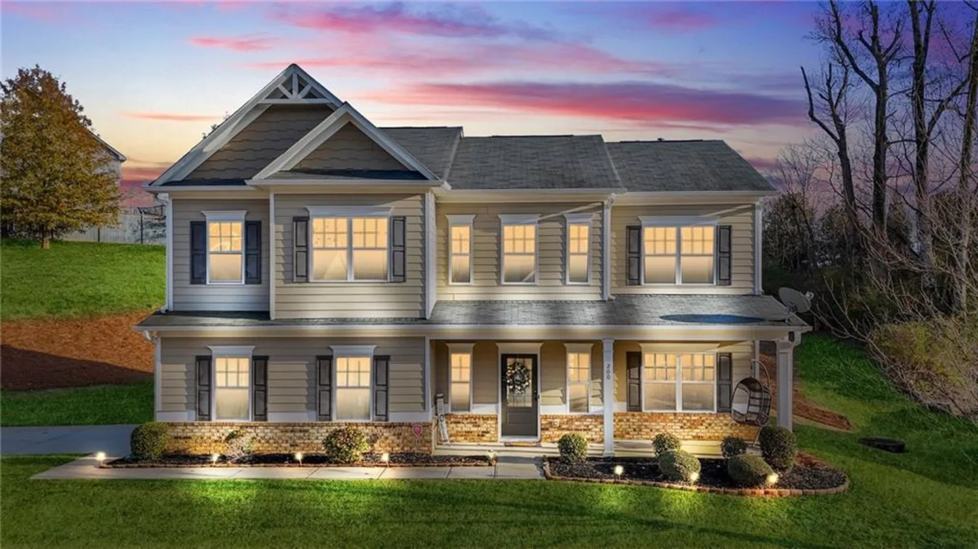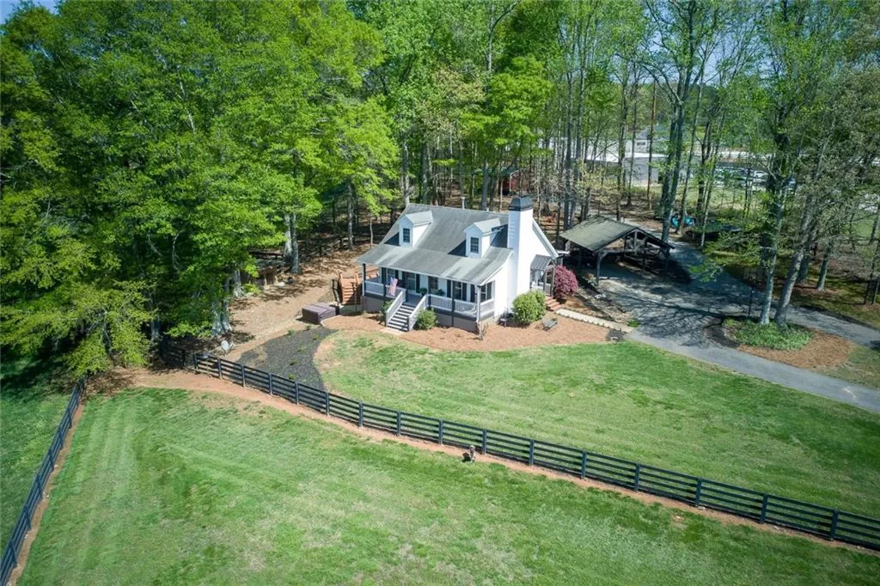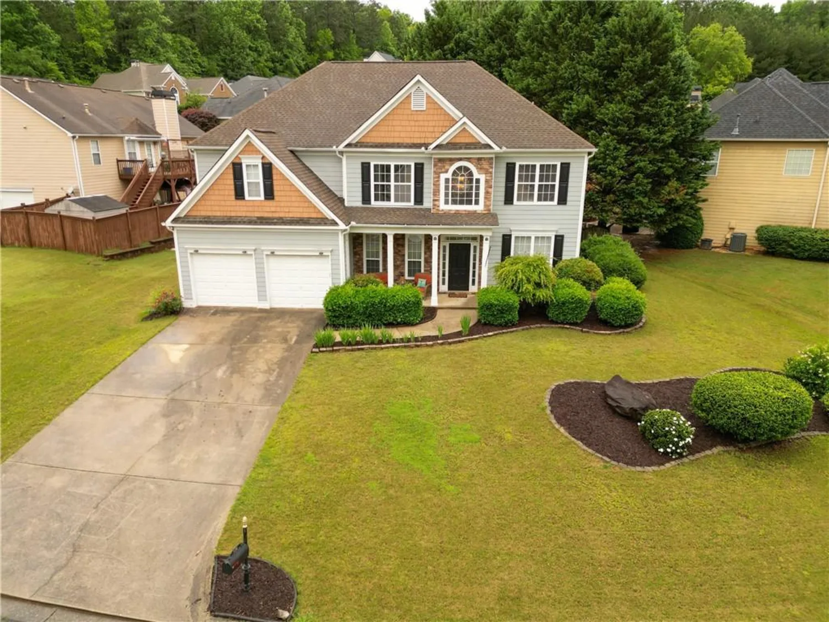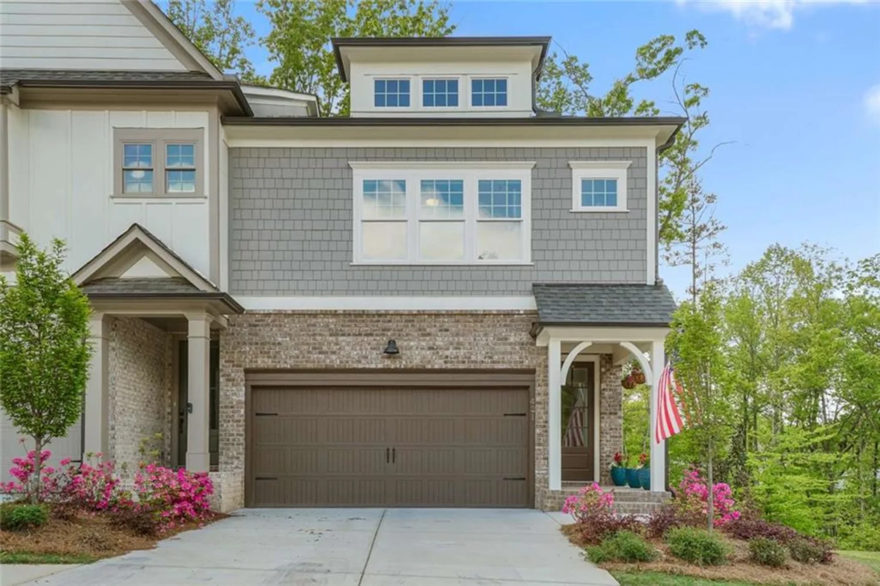210 wrights mill wayCanton, GA 30115
210 wrights mill wayCanton, GA 30115
Description
Come and see this beautifully elevated home in one of the best school districts in GA! This Traditional 2 story property, with basement, looks like something out of Pottery Barn! Enter into the grand foyer with the catwalk above. You'll find a great size office space to your right, with views into the distance that then leads through to an open plan style kitchen. Butcher block countertops and nice size breakfast area overlook the backyard. The cozy living room boasts cathedral style ceilings which are complemented by hardwood floors. The master on main offers ample space with a great size master bathroom through double glass doors. Separate shower tub and also separated vanities. Half bath on the main level along with a laundry area that gives access to the double garage. Upstairs you will find 3 bedrooms and a communal bathroom. In the basement you have LVP flooring installed along with divided rooms and spaces, large storage areas along with sizable lounge and workout space with exterior access to the back yard. This whole level could be transformed in order to grow within the home if required. The fenced in backyard has a lovely wooded view and makes you feel you're a part of nature. Back deck along with the private front patio area gives you options where to enjoy your morning coffee! Being elevated from the street gives you the privacy and space to unwind in this beautiful location. Come and take a look today!
Property Details for 210 Wrights Mill Way
- Subdivision ComplexWrights Mill Estates
- Architectural StyleCountry, Traditional
- ExteriorPrivate Entrance, Private Yard, Rain Gutters
- Num Of Garage Spaces2
- Num Of Parking Spaces4
- Parking FeaturesAttached, Driveway, Garage, Garage Faces Side
- Property AttachedNo
- Waterfront FeaturesNone
LISTING UPDATED:
- StatusActive
- MLS #7530715
- Days on Site84
- Taxes$4,239 / year
- MLS TypeResidential
- Year Built1998
- Lot Size0.92 Acres
- CountryCherokee - GA
LISTING UPDATED:
- StatusActive
- MLS #7530715
- Days on Site84
- Taxes$4,239 / year
- MLS TypeResidential
- Year Built1998
- Lot Size0.92 Acres
- CountryCherokee - GA
Building Information for 210 Wrights Mill Way
- StoriesTwo
- Year Built1998
- Lot Size0.9180 Acres
Payment Calculator
Term
Interest
Home Price
Down Payment
The Payment Calculator is for illustrative purposes only. Read More
Property Information for 210 Wrights Mill Way
Summary
Location and General Information
- Community Features: Street Lights
- Directions: GPS Friendly
- View: Rural, Trees/Woods
- Coordinates: 34.215613,-84.309458
School Information
- Elementary School: Macedonia
- Middle School: Creekland - Cherokee
- High School: Creekview
Taxes and HOA Information
- Parcel Number: 03N24B 030
- Tax Year: 2024
- Tax Legal Description: LOT 31, WRIGHTS MILL ESTATES
- Tax Lot: 31
Virtual Tour
- Virtual Tour Link PP: https://www.propertypanorama.com/210-Wrights-Mill-Way-Canton-GA-30115/unbranded
Parking
- Open Parking: Yes
Interior and Exterior Features
Interior Features
- Cooling: Ceiling Fan(s), Central Air, Electric
- Heating: Central, Natural Gas
- Appliances: Dishwasher, Gas Range, Microwave, Range Hood, Refrigerator, Self Cleaning Oven
- Basement: Exterior Entry, Interior Entry, Unfinished
- Fireplace Features: Family Room, Gas Log
- Flooring: Carpet, Hardwood, Laminate
- Interior Features: Cathedral Ceiling(s), Double Vanity, Entrance Foyer 2 Story, High Ceilings 9 ft Lower, High Speed Internet, His and Hers Closets, Walk-In Closet(s)
- Levels/Stories: Two
- Other Equipment: None
- Window Features: Double Pane Windows
- Kitchen Features: Breakfast Bar, Cabinets White, Eat-in Kitchen, Pantry, Solid Surface Counters, Other
- Master Bathroom Features: Double Vanity, Separate Tub/Shower, Whirlpool Tub
- Foundation: Concrete Perimeter
- Main Bedrooms: 1
- Total Half Baths: 1
- Bathrooms Total Integer: 3
- Main Full Baths: 1
- Bathrooms Total Decimal: 2
Exterior Features
- Accessibility Features: None
- Construction Materials: HardiPlank Type
- Fencing: Back Yard, Fenced
- Horse Amenities: None
- Patio And Porch Features: Deck
- Pool Features: None
- Road Surface Type: Asphalt
- Roof Type: Composition, Shingle
- Security Features: Carbon Monoxide Detector(s), Smoke Detector(s)
- Spa Features: None
- Laundry Features: Laundry Room, Main Level
- Pool Private: No
- Road Frontage Type: County Road
- Other Structures: None
Property
Utilities
- Sewer: Septic Tank
- Utilities: Cable Available, Electricity Available, Natural Gas Available, Phone Available, Water Available
- Water Source: Public
- Electric: 110 Volts, 220 Volts in Laundry
Property and Assessments
- Home Warranty: No
- Property Condition: Resale
Green Features
- Green Energy Efficient: None
- Green Energy Generation: None
Lot Information
- Above Grade Finished Area: 2180
- Common Walls: No Common Walls
- Lot Features: Back Yard, Front Yard, Landscaped, Private, Sloped
- Waterfront Footage: None
Rental
Rent Information
- Land Lease: No
- Occupant Types: Owner
Public Records for 210 Wrights Mill Way
Tax Record
- 2024$4,239.00 ($353.25 / month)
Home Facts
- Beds4
- Baths2
- Total Finished SqFt3,752 SqFt
- Above Grade Finished2,180 SqFt
- StoriesTwo
- Lot Size0.9180 Acres
- StyleSingle Family Residence
- Year Built1998
- APN03N24B 030
- CountyCherokee - GA
- Fireplaces1




