237 hydrangea courtDallas, GA 30132
237 hydrangea courtDallas, GA 30132
Description
New Construction - READY NOW! Our beautiful brand-new Augusta floor plan boasts 2 bedrooms & 2 bathrooms. The spacious front entrance foyer leads into a bright open concept kitchen and living room. With a lovely granite countertop in the kitchen and a deep double-bowl sink, and dishwasher in the island making clean up a breeze. The living room brings daylight into the spaces with 3 windows and a glass patio door. Even on cloudy days you have a multitude of LED lighting in the living room and kitchen to keep things bright. Moving from the living room to the patio is a delightful outdoor space that is covered and ready for patio furniture. The kitchen boasts white painted cabinets a large island – ready for barstools - and a pantry. Stainless steel dishwasher and gas range along with disposal are ready for your use. This home has lovely warm-toned flooring throughout with carpeted bedrooms. The large owner’s suite is amply sized for a king size bedroom suite. The owner’s bathroom boasts a huge deluxe garden tub & shower with fiberglass surround for easy cleaning. Dual vanities with ample storage space and a cultured marble countertop. The commode room is tucked away for privacy with a raised elongated commode. The owner’s closet is huge. The secondary bedroom is ample-sized and at the opposite end of the home for added privacy for overnight guests. Or, set up as you choose for craft space or office. The secondary bathroom has a tub/shower and single vanity with cultured marble countertop. The home boasts an exterior paint scheme pleasing the eye of white with white trim and white gutters blending into the crisp paint scheme. It’s stunning. The exterior is concrete, siding with Sherwin Williams paint and boasts Low E energy efficient windows. The community has central mailboxes with key access for your privacy. This community is Active Adult 55+. The HOA monthly fees cover lawncare/landscaping maintenance and exterior maintenance. (See covenants for specifics.) This home is ready now. Also, this home has seen a price reduction. And please inquire with the onsite agent about rate buydown with preferred lender.
Property Details for 237 Hydrangea Court
- Subdivision ComplexVillages at Cedar Hill
- Architectural StyleCottage, Craftsman
- ExteriorNone
- Num Of Garage Spaces1
- Parking FeaturesDriveway, Garage
- Property AttachedNo
- Waterfront FeaturesNone
LISTING UPDATED:
- StatusActive
- MLS #7530292
- Days on Site81
- HOA Fees$190 / month
- MLS TypeResidential
- Year Built2025
- CountryPaulding - GA
LISTING UPDATED:
- StatusActive
- MLS #7530292
- Days on Site81
- HOA Fees$190 / month
- MLS TypeResidential
- Year Built2025
- CountryPaulding - GA
Building Information for 237 Hydrangea Court
- StoriesOne
- Year Built2025
- Lot Size0.0000 Acres
Payment Calculator
Term
Interest
Home Price
Down Payment
The Payment Calculator is for illustrative purposes only. Read More
Property Information for 237 Hydrangea Court
Summary
Location and General Information
- Community Features: None
- Directions: 17 CEDAR HILL DRIVE DALLAS GA 30132 Turn right and take ramp onto I-20 W (Ralph David Abernathy Fwy). Go for 12.5 mi. Take exit 44 toward Austell/Thornton Rd onto GA-6 N (Thornton Rd). Go for 12.9 mi. Turn right onto Hiram Acworth Hwy (GA-92). Turn right onto Dallas Acworth Hwy (GA-92). Go for 1.6 mi. Turn left onto Seven Hills Conn. Community will be on Left.
- View: Other
- Coordinates: 34.03035,-84.76752
School Information
- Elementary School: Floyd L. Shelton
- Middle School: Sammy McClure Sr.
- High School: North Paulding
Taxes and HOA Information
- Parcel Number: 059081
- Tax Year: 2025
- Association Fee Includes: Maintenance Grounds, Maintenance Structure
- Tax Legal Description: Lot 31
- Tax Lot: 31
Virtual Tour
- Virtual Tour Link PP: https://www.propertypanorama.com/237-Hydrangea-Court-Dallas-GA-30132/unbranded
Parking
- Open Parking: Yes
Interior and Exterior Features
Interior Features
- Cooling: Central Air, Zoned
- Heating: Zoned
- Appliances: Dishwasher, Gas Range, Gas Water Heater
- Basement: None
- Fireplace Features: None
- Flooring: Carpet, Other
- Interior Features: Tray Ceiling(s), Walk-In Closet(s)
- Levels/Stories: One
- Other Equipment: None
- Window Features: Double Pane Windows
- Kitchen Features: Cabinets Other, Eat-in Kitchen, Kitchen Island, Pantry
- Master Bathroom Features: Double Vanity
- Foundation: Slab
- Main Bedrooms: 2
- Bathrooms Total Integer: 2
- Main Full Baths: 2
- Bathrooms Total Decimal: 2
Exterior Features
- Accessibility Features: Accessible Entrance
- Construction Materials: Cement Siding, HardiPlank Type
- Fencing: None
- Horse Amenities: None
- Patio And Porch Features: Covered, Patio
- Pool Features: None
- Road Surface Type: Paved
- Roof Type: Shingle
- Security Features: Carbon Monoxide Detector(s), Smoke Detector(s)
- Spa Features: None
- Laundry Features: Laundry Room
- Pool Private: No
- Road Frontage Type: None
- Other Structures: None
Property
Utilities
- Sewer: Public Sewer
- Utilities: Cable Available, Electricity Available, Natural Gas Available, Phone Available, Sewer Available, Underground Utilities, Water Available
- Water Source: Public
- Electric: 110 Volts
Property and Assessments
- Home Warranty: Yes
- Property Condition: New Construction
Green Features
- Green Energy Efficient: Insulation, Windows
- Green Energy Generation: None
Lot Information
- Common Walls: No Common Walls
- Lot Features: Corner Lot, Landscaped
- Waterfront Footage: None
Rental
Rent Information
- Land Lease: No
- Occupant Types: Vacant
Public Records for 237 Hydrangea Court
Tax Record
- 2025$0.00 ($0.00 / month)
Home Facts
- Beds2
- Baths2
- Total Finished SqFt1,356 SqFt
- StoriesOne
- Lot Size0.0000 Acres
- StyleSingle Family Residence
- Year Built2025
- APN059081
- CountyPaulding - GA
Similar Homes
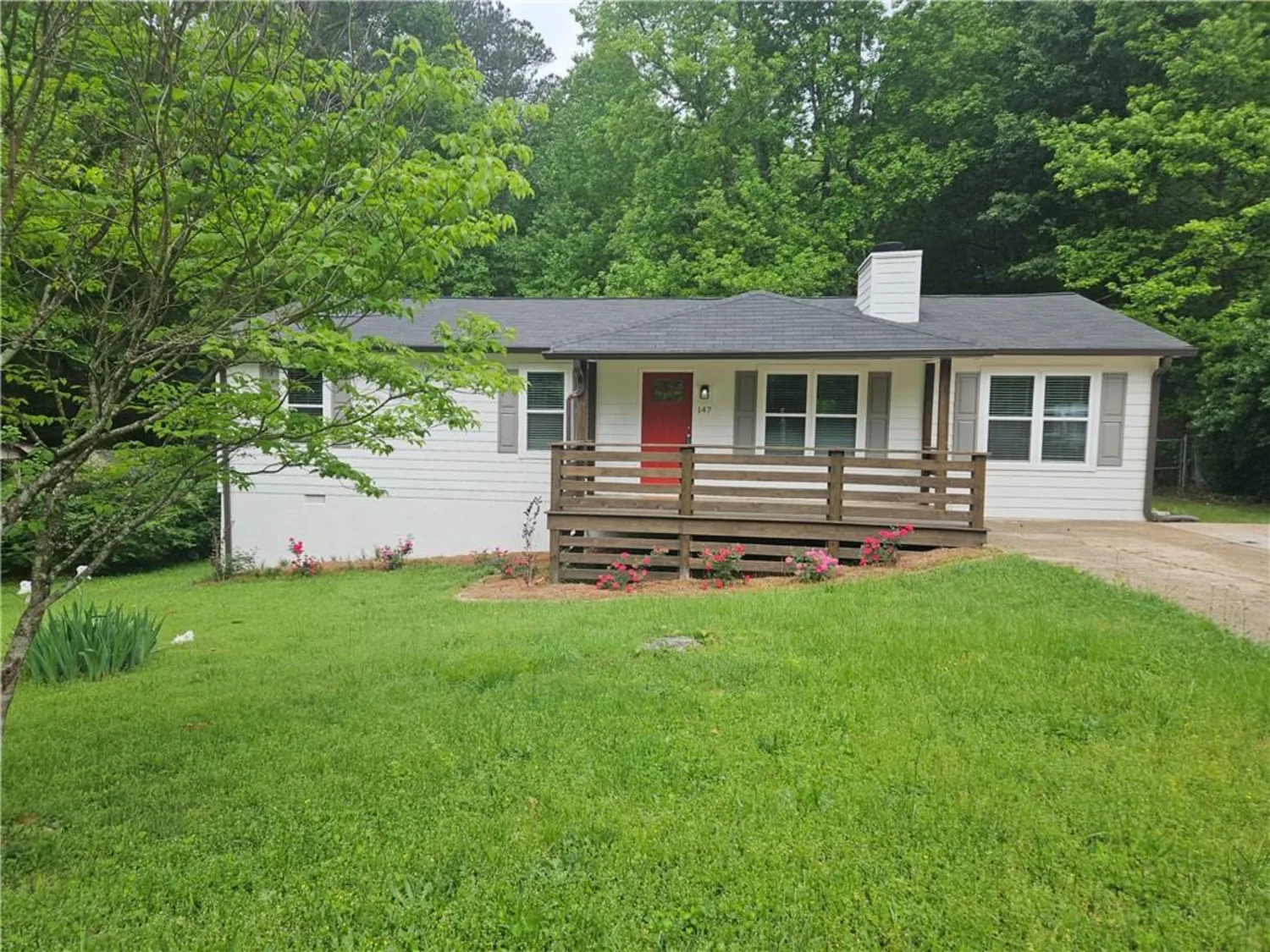
147 Mildred Court
Dallas, GA 30157
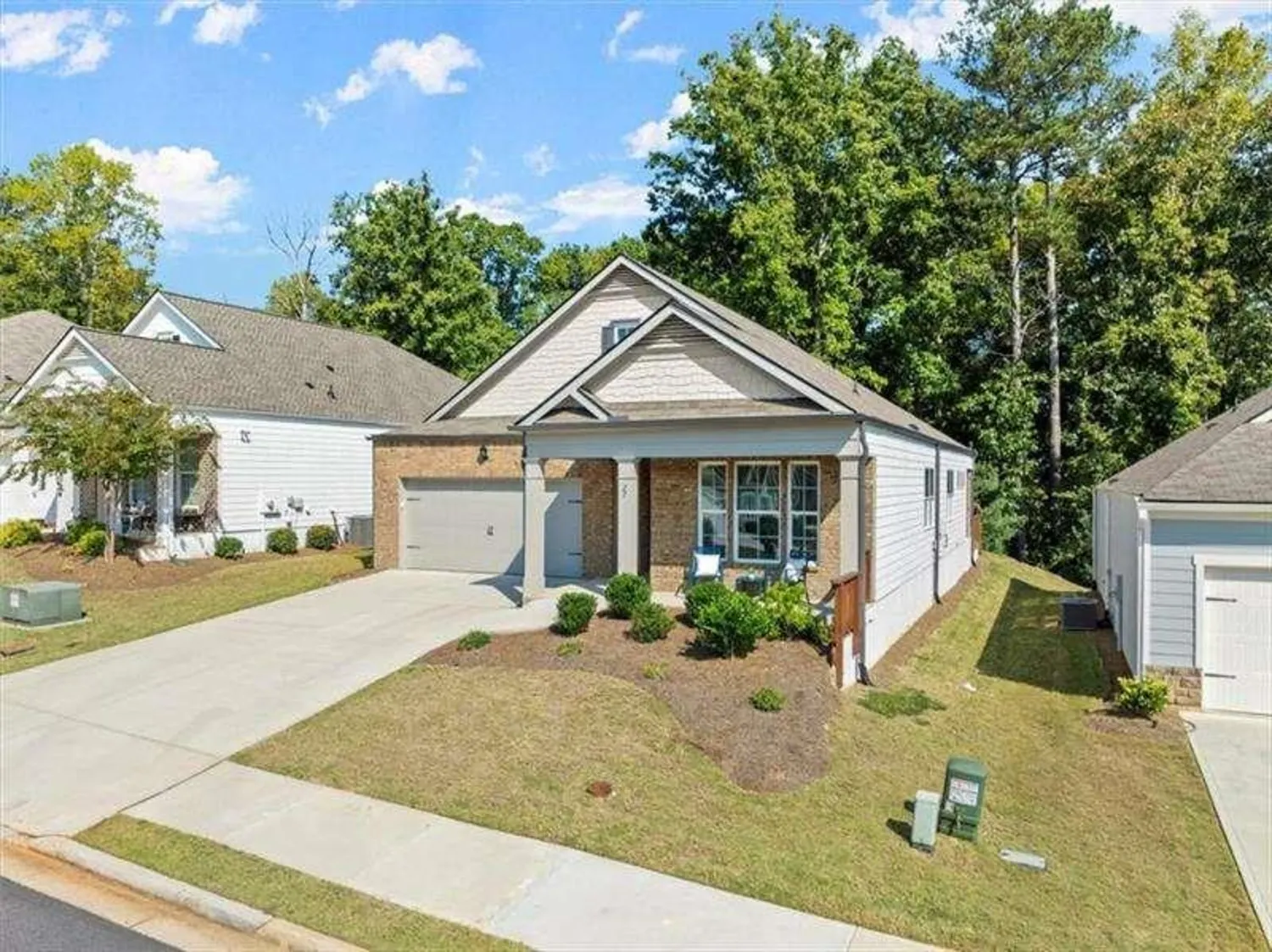
27 Four Seasons Boulevard
Dallas, GA 30132
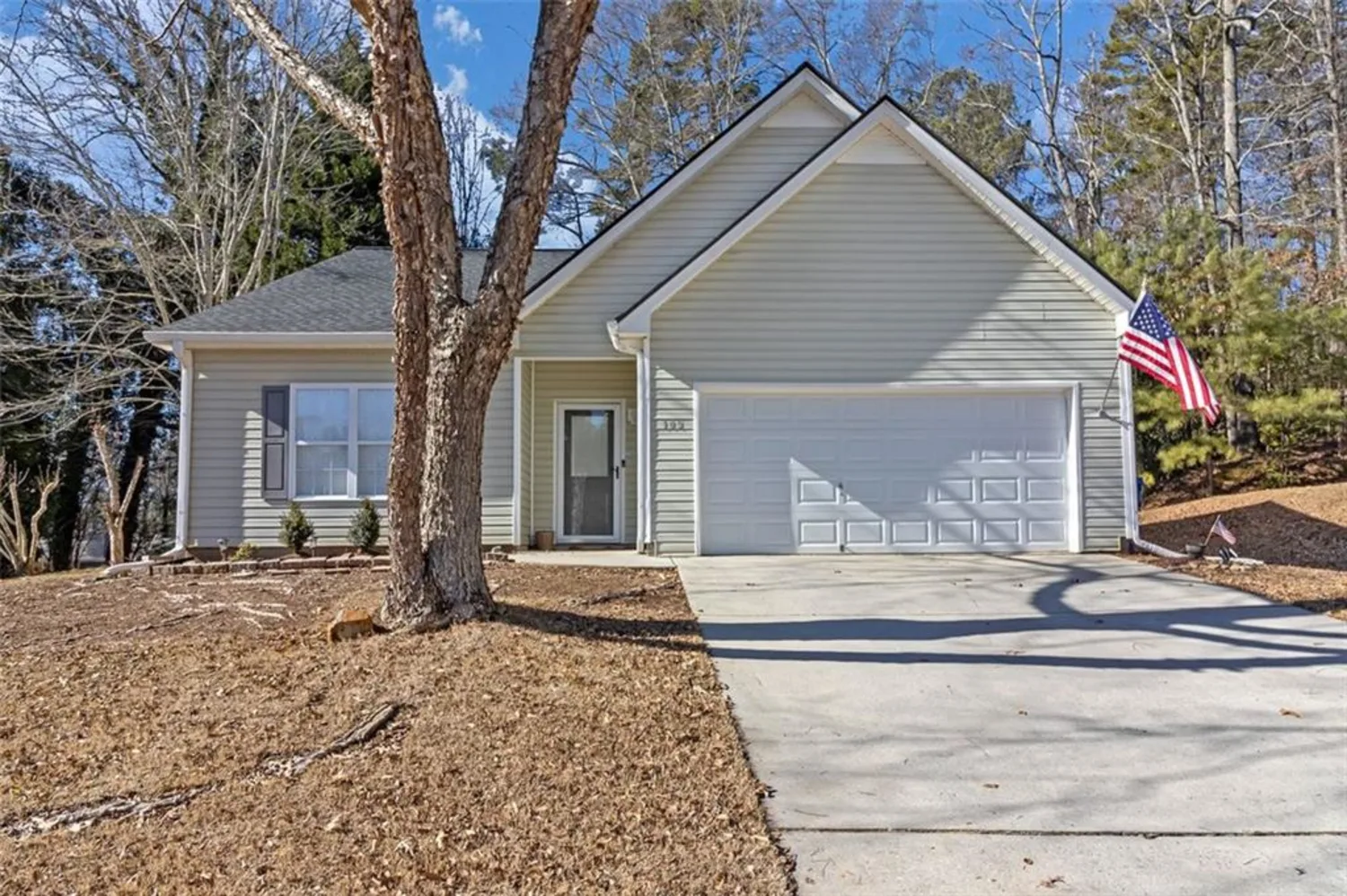
109 Brookview Court
Dallas, GA 30132
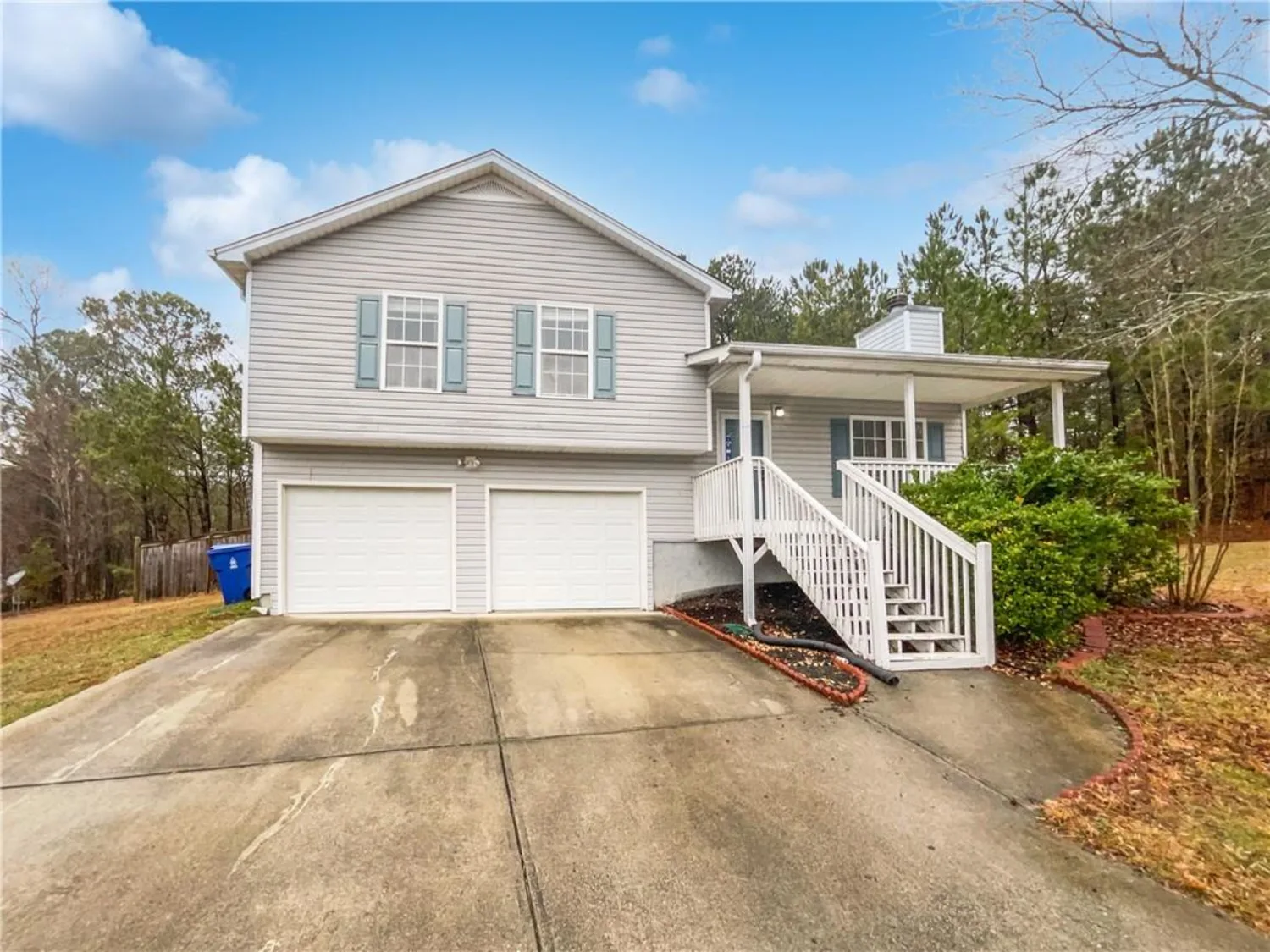
105 Huntington Court
Dallas, GA 30132
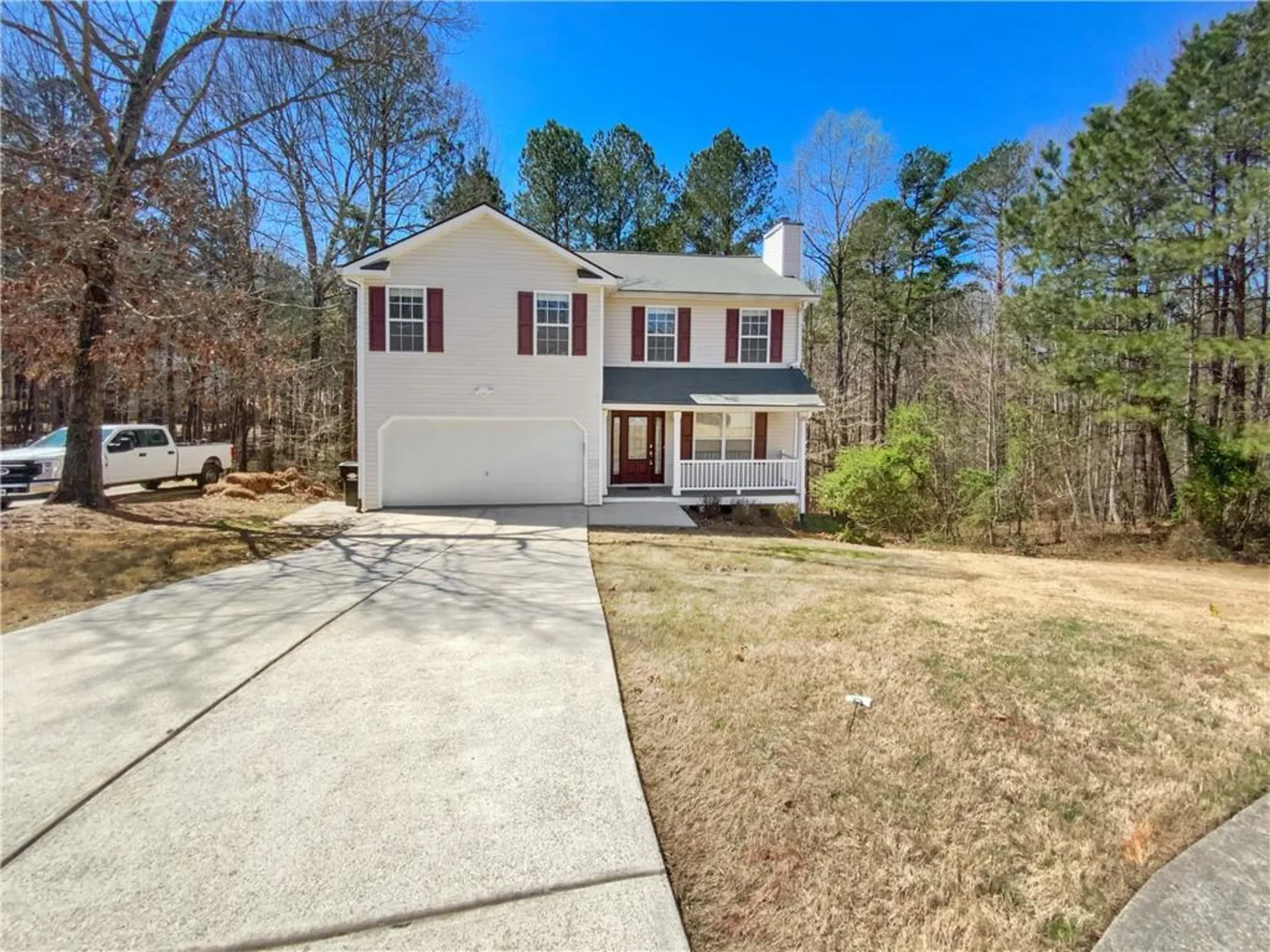
93 Wolfridge Court
Dallas, GA 30132
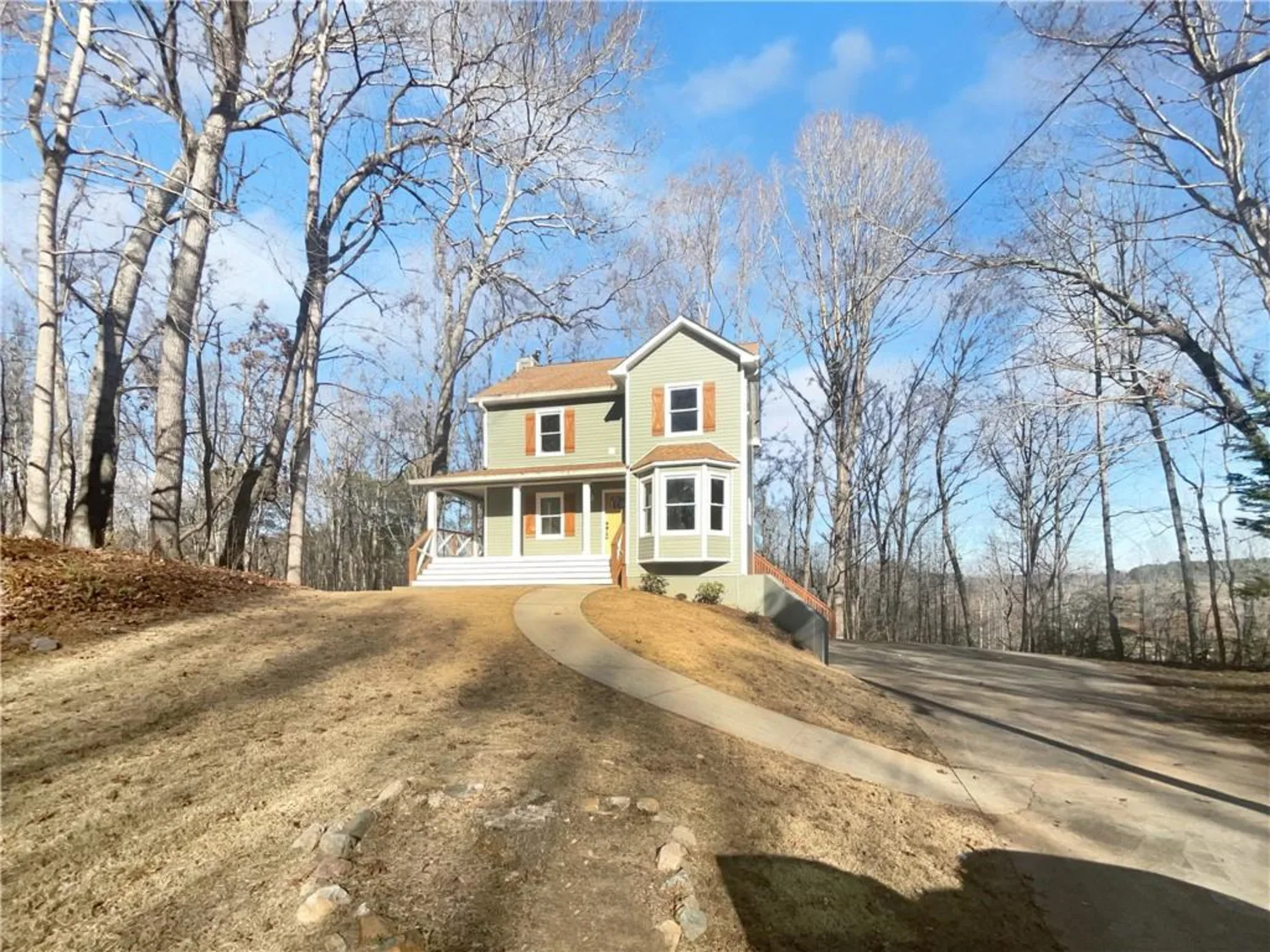
463 Amsterdam Way
Dallas, GA 30132
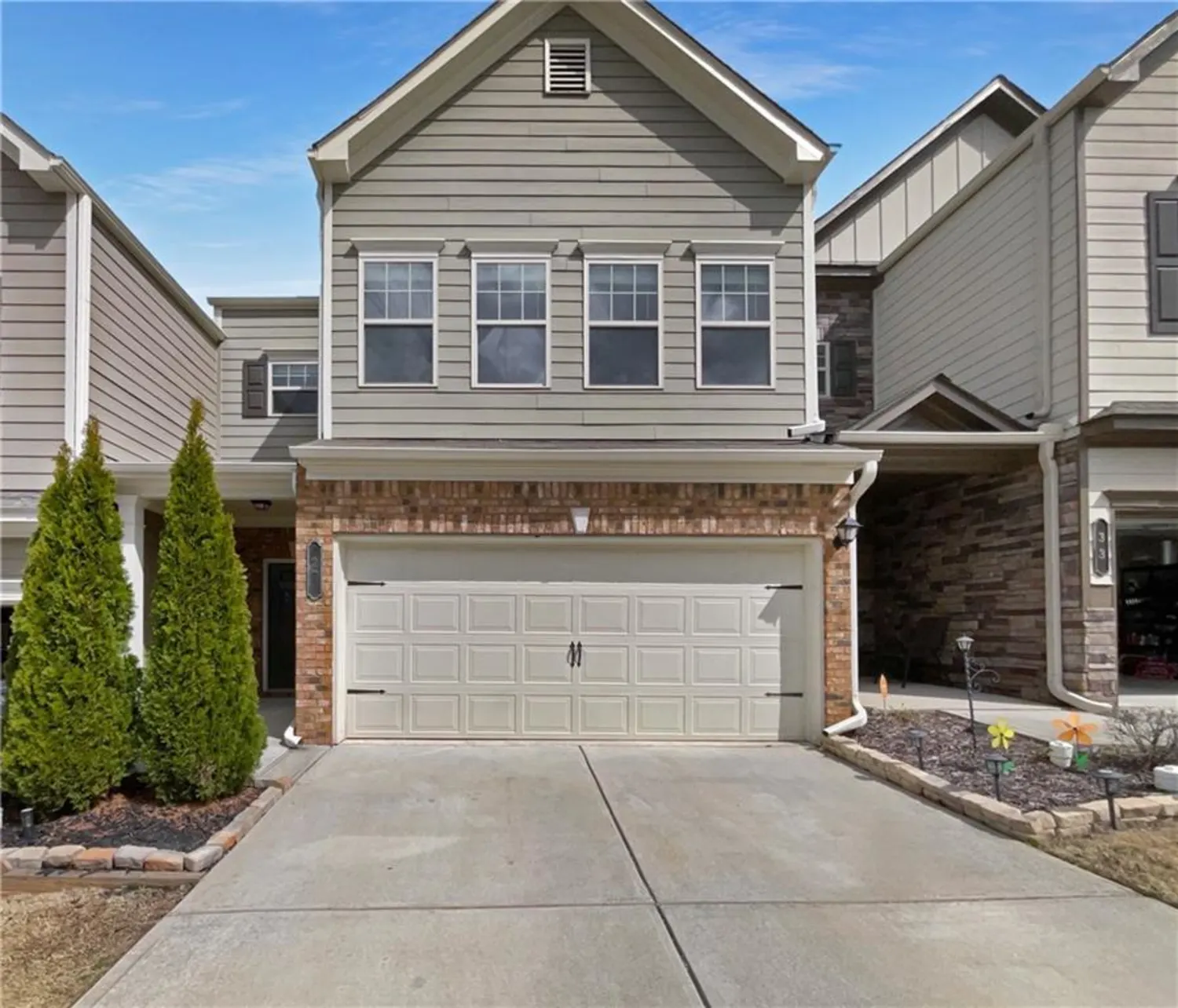
27 Crescent Chase
Dallas, GA 30157
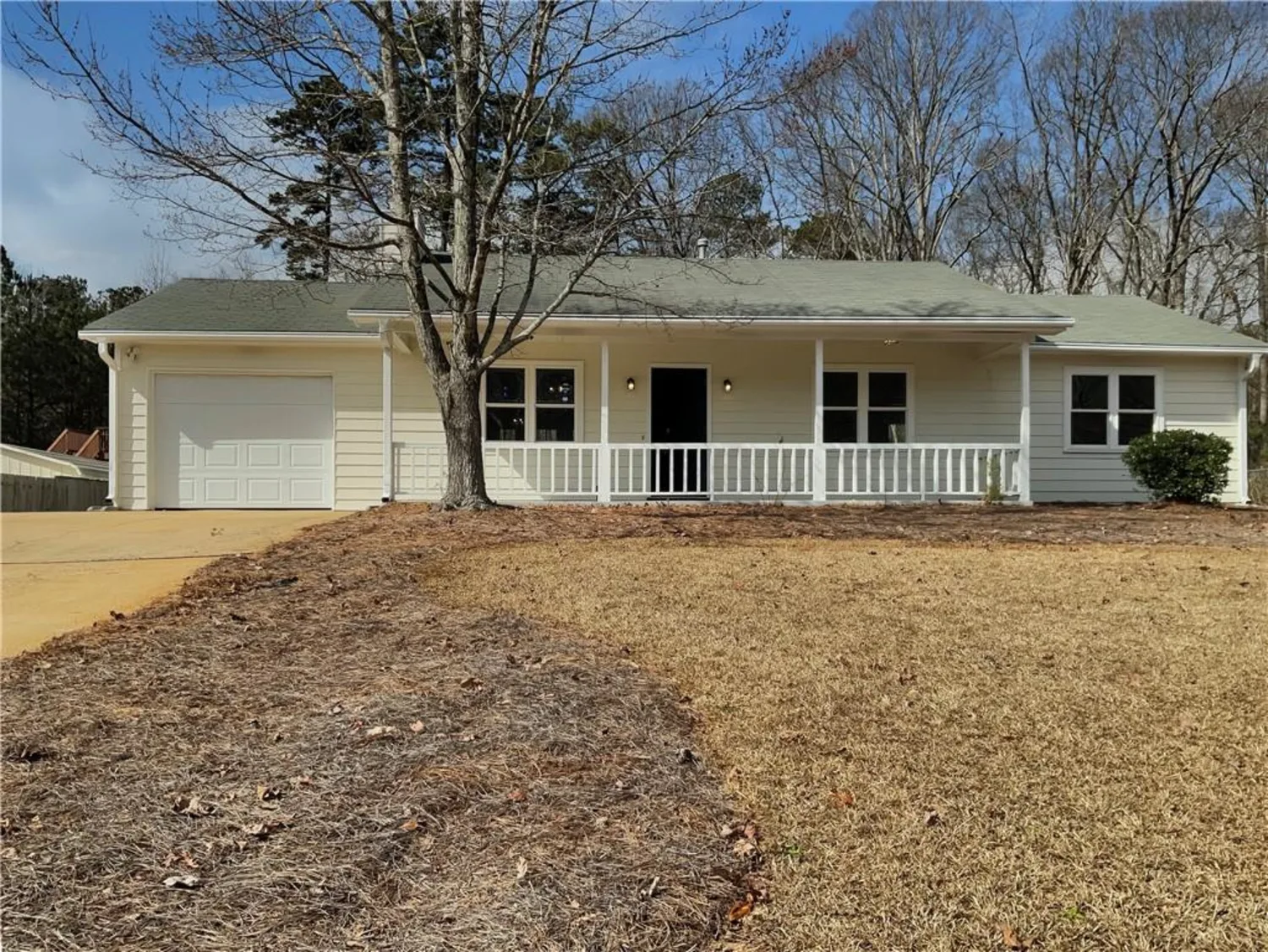
51 Lost Meadows Drive
Dallas, GA 30157
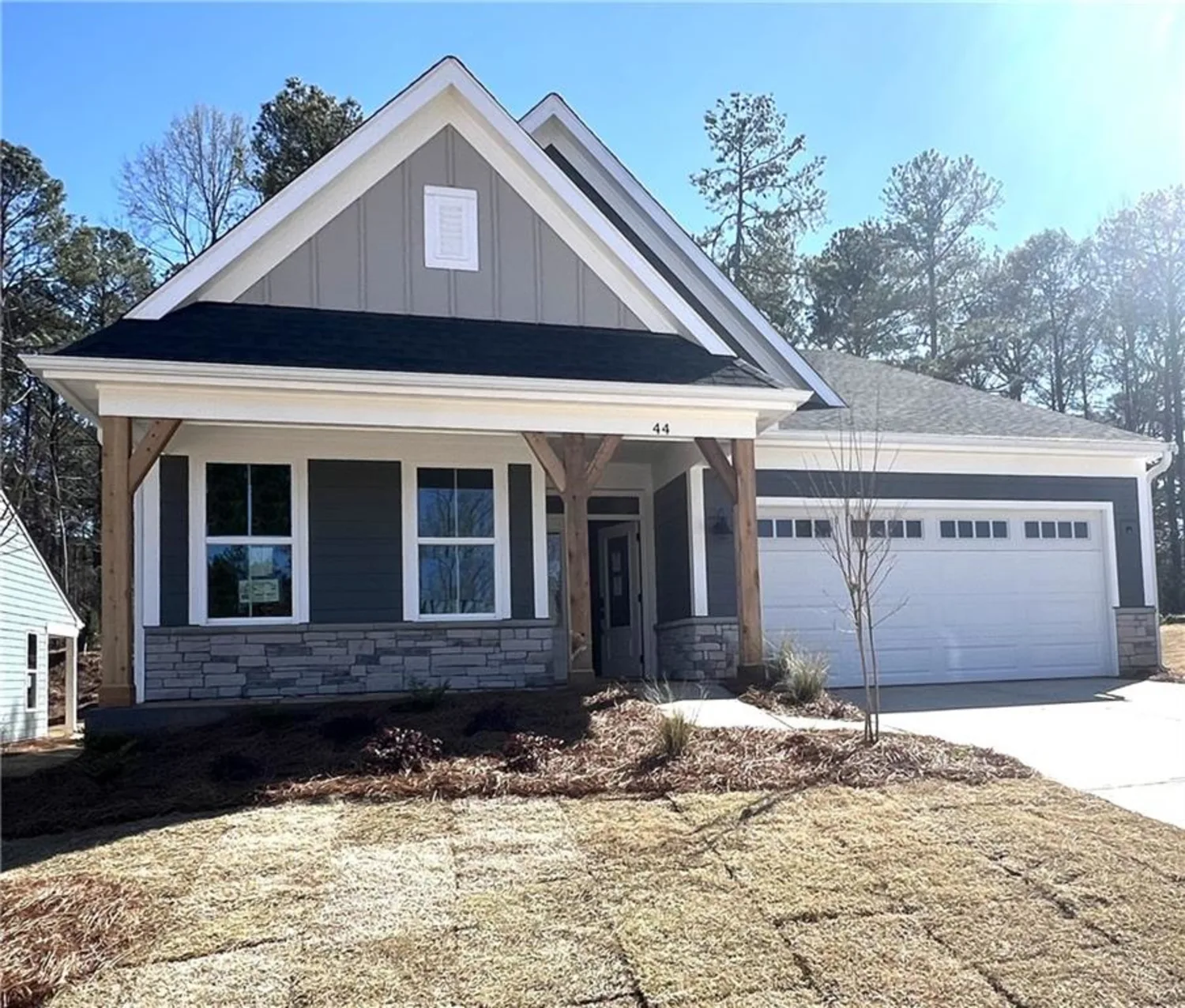
44 Easton Park Boulevard
Dallas, GA 30157



