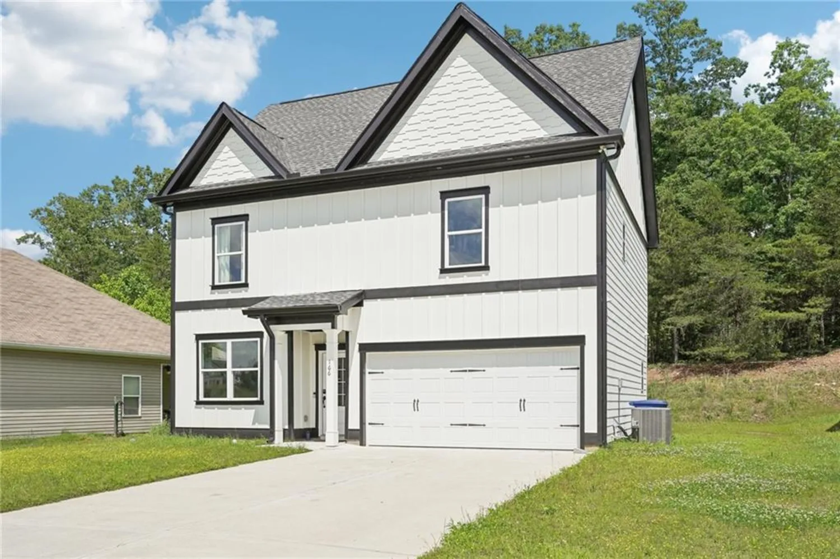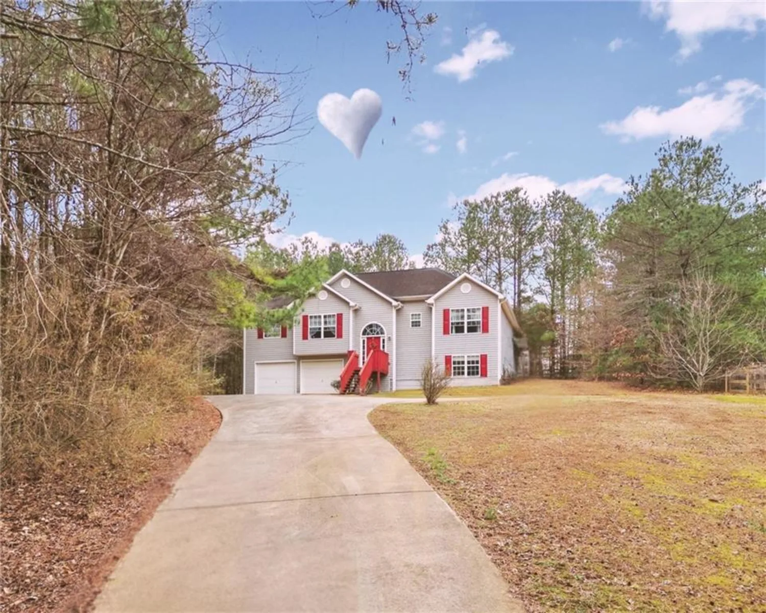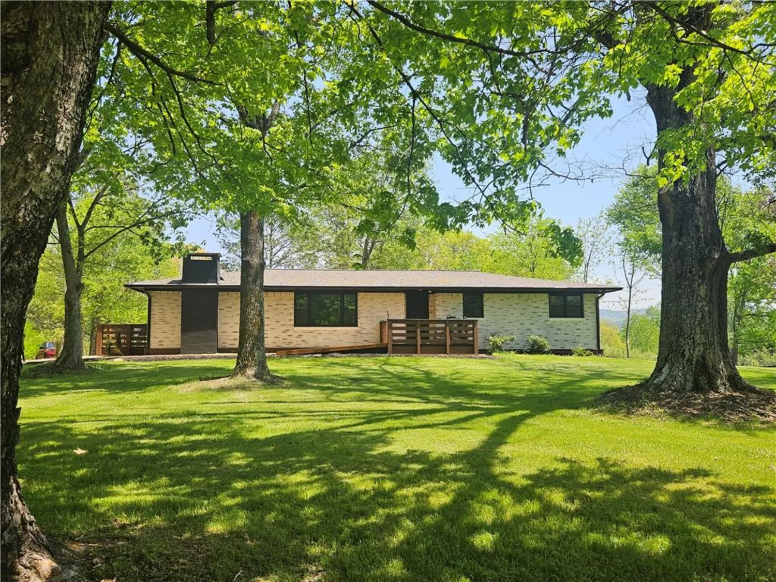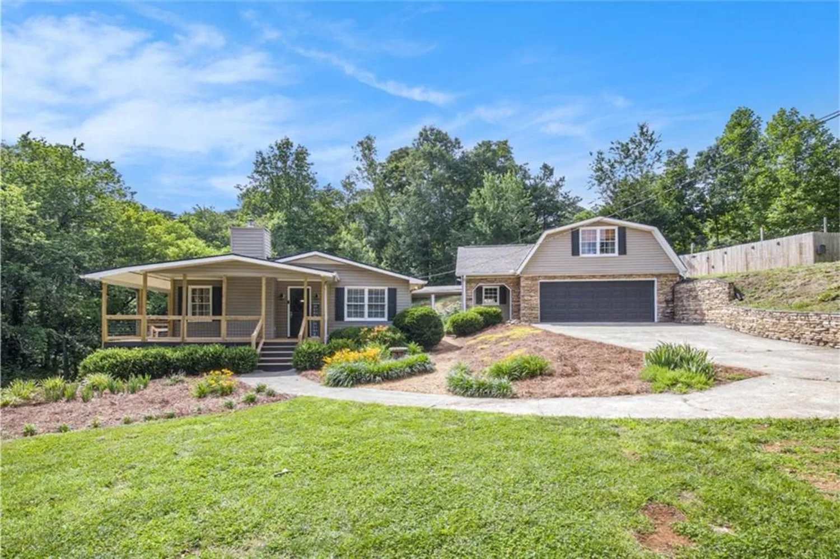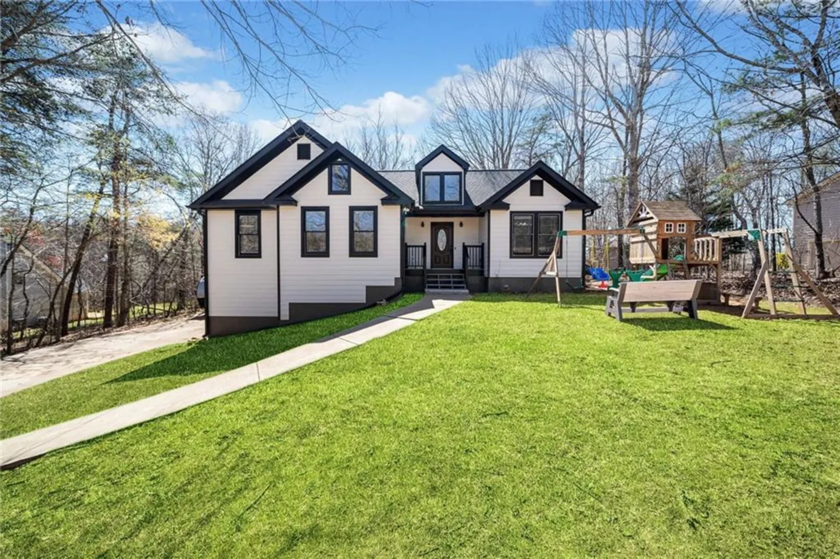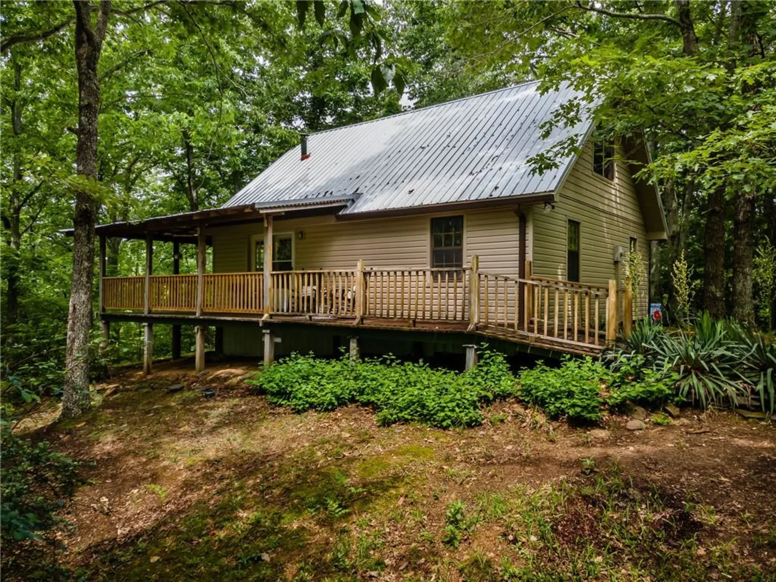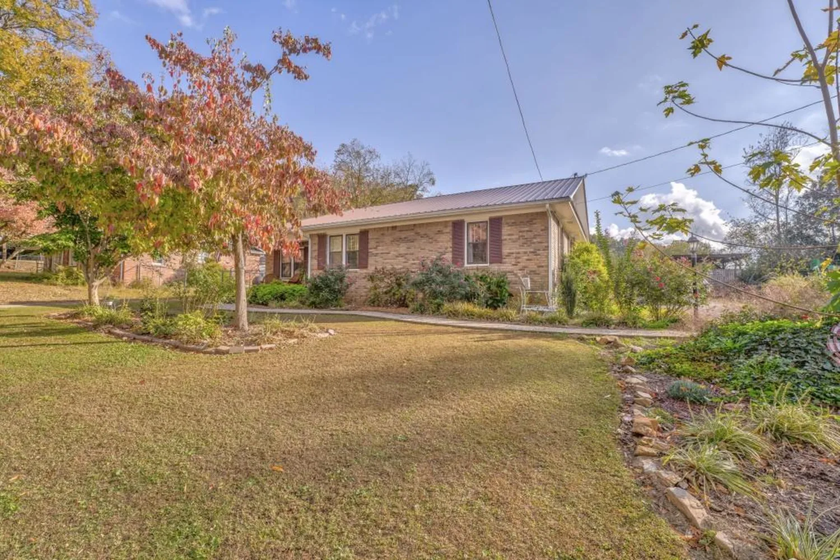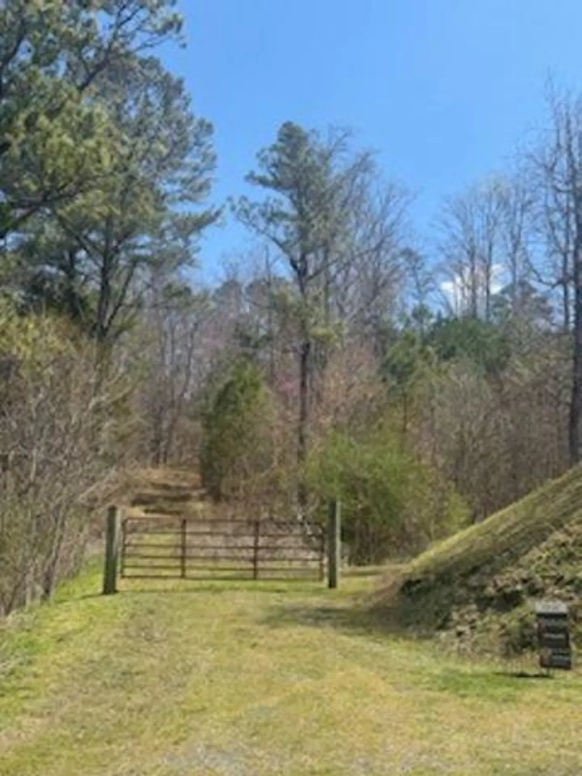93 stoney ledge roadFairmount, GA 30139
93 stoney ledge roadFairmount, GA 30139
Description
Mountain views, lakefront, 4.38 acres of unrestricted land, totally remodeled home... say no more! Step into your own private retreat at 93 Stoney Ledge Road, located on the west side of Pickens County. This stunning property features its own private lake and is tucked away at the end of a secluded, dead-end road, offering ultimate privacy. Nestled on 4.38 acres of unrestricted land, this updated home boasts an open-concept kitchen, living, and dining area with beautiful hardwood floors throughout. The chef’s dream kitchen includes a large island, a walk-in pantry, ample cabinetry, and two sinks for added convenience. Large windows allow for plenty of natural light while providing picturesque views of the lake. The master suite on the main level offers exceptional accessibility, while the cozy loft overlooking the living room creates a warm and inviting space for guests. Each main-level bedroom features its own private en-suite bathroom for ultimate comfort and convenience. Currently, the second bedroom has been transformed into a spacious master closet, adding a touch of luxury to the suite. The fully finished basement adds even more living space, featuring an additional bedroom, a full bathroom, and a versatile living area. The drive-under garage is perfect for parking a boat or setting up a workshop. Additionally, there is an outbuilding at the end of the private road on the property, providing extra storage. This unique and beautiful property is perfect for long-term living or a short-term Airbnb rental. With endless potential, it’s a rare find—don’t miss your chance to see it before it’s gone! This charming home has a VA assumable loan for qualified buyers.. call to see if you qualify today for this rare 3% interest rate!
Property Details for 93 Stoney Ledge Road
- Subdivision Complex4.38 acres
- Architectural StyleCraftsman, Traditional
- ExteriorNone
- Num Of Garage Spaces1
- Num Of Parking Spaces2
- Parking FeaturesAttached, Drive Under Main Level, Driveway, Garage
- Property AttachedNo
- Waterfront FeaturesCreek, Lake Front
LISTING UPDATED:
- StatusPending
- MLS #7529905
- Days on Site84
- Taxes$2,825 / year
- MLS TypeResidential
- Year Built1987
- Lot Size4.38 Acres
- CountryPickens - GA
LISTING UPDATED:
- StatusPending
- MLS #7529905
- Days on Site84
- Taxes$2,825 / year
- MLS TypeResidential
- Year Built1987
- Lot Size4.38 Acres
- CountryPickens - GA
Building Information for 93 Stoney Ledge Road
- StoriesTwo
- Year Built1987
- Lot Size4.3800 Acres
Payment Calculator
Term
Interest
Home Price
Down Payment
The Payment Calculator is for illustrative purposes only. Read More
Property Information for 93 Stoney Ledge Road
Summary
Location and General Information
- Community Features: None
- Directions: From Jasper, continue out HWY 53 for 14 miles like you are going towards Fairmount. Turn right onto Davis Rd W. Continue out Davis Road for 1.4 miles. Turn right onto Stoney Ledge Road. The road will come to a Y. You can go either direction as the home has two different driveways. Sign in place.
- View: Creek/Stream, Lake, Mountain(s)
- Coordinates: 34.472775,-84.64083
School Information
- Elementary School: Hill City
- Middle School: Pickens County
- High School: Pickens
Taxes and HOA Information
- Parcel Number: 035 015
- Tax Year: 2024
- Tax Legal Description: DIST24 LL314 TR11 4.38AC HOUSE
Virtual Tour
- Virtual Tour Link PP: https://www.propertypanorama.com/93-Stoney-Ledge-Road-Fairmount-GA-30139/unbranded
Parking
- Open Parking: Yes
Interior and Exterior Features
Interior Features
- Cooling: Central Air
- Heating: Central, Propane
- Appliances: Dishwasher, Gas Cooktop, Gas Oven, Microwave
- Basement: Driveway Access, Exterior Entry, Finished, Finished Bath, Interior Entry
- Fireplace Features: Electric, Living Room
- Flooring: Hardwood
- Interior Features: Beamed Ceilings, Crown Molding, Vaulted Ceiling(s)
- Levels/Stories: Two
- Other Equipment: None
- Window Features: Double Pane Windows
- Kitchen Features: Eat-in Kitchen, Kitchen Island, Pantry Walk-In, View to Family Room
- Master Bathroom Features: Tub/Shower Combo
- Foundation: Concrete Perimeter
- Main Bedrooms: 2
- Bathrooms Total Integer: 3
- Main Full Baths: 2
- Bathrooms Total Decimal: 3
Exterior Features
- Construction Materials: HardiPlank Type
- Fencing: None
- Horse Amenities: None
- Patio And Porch Features: Covered, Deck, Patio, Rooftop
- Pool Features: None
- Road Surface Type: Asphalt
- Roof Type: Shingle
- Security Features: Smoke Detector(s)
- Spa Features: None
- Laundry Features: Other
- Pool Private: No
- Road Frontage Type: Private Road
- Other Structures: Outbuilding
Property
Utilities
- Sewer: Septic Tank
- Utilities: Electricity Available
- Water Source: Shared Well
- Electric: 220 Volts
Property and Assessments
- Home Warranty: No
- Property Condition: Resale
Green Features
- Green Energy Efficient: None
- Green Energy Generation: None
Lot Information
- Common Walls: No Common Walls
- Lot Features: Creek On Lot, Lake On Lot, Mountain Frontage, Private, Sloped
- Waterfront Footage: Creek, Lake Front
Rental
Rent Information
- Land Lease: No
- Occupant Types: Owner
Public Records for 93 Stoney Ledge Road
Tax Record
- 2024$2,825.00 ($235.42 / month)
Home Facts
- Beds4
- Baths3
- Total Finished SqFt2,617 SqFt
- StoriesTwo
- Lot Size4.3800 Acres
- StyleSingle Family Residence
- Year Built1987
- APN035 015
- CountyPickens - GA
- Fireplaces1




