130 staddlebridge avenueCanton, GA 30114
130 staddlebridge avenueCanton, GA 30114
Description
Welcome to this delightful multi-level home, thoughtfully designed to offer three floors of well-defined living space, each accessed effortlessly with extra wide staircases and a well-maintained elevator. The main level features beautiful hardwood floors, creating a warm and inviting atmosphere, complemented by an abundance of natural light. The main floor features an open concept eat in kitchen with a view to the family room along with a large private dining room. One bedroom and full bath are on the main level as well. The upper level showcases the primary bedroom, bonus loft area, secondary bedroom and laundry room. The lower level has another bedroom and additional family room/entertainment space that walks out to the covered patio and a view of the Bridge Mill Athletic Club golf course. Each floor offers its own unique bonus area, perfect for a variety of uses, whether it be a home office, playroom, or cozy reading nook. This home combines comfort, convenience, and versatile living spaces to suit all your needs. All bedrooms feature walk in closets and there are multiple additional closets for storage. Experience the perfect blend of elegance and functionality in this exceptional home. You can't find a better location in Canton Georgia! Located just minutes from Lake Allatoona, Bridge Mill Athletic Club, Blanket's Creek and Northside Cherokee Hospital. The best entertainment and dining is only a 15 minute drive to either downtown Canton or Woodstock. This home offers excellent value with only cosmetic updates needed to make it truly shine.
Property Details for 130 Staddlebridge Avenue
- Subdivision ComplexOverlook at Sixes
- Architectural StyleTownhouse
- ExteriorLighting, Private Entrance
- Num Of Garage Spaces2
- Num Of Parking Spaces2
- Parking FeaturesDrive Under Main Level, Driveway, Garage, Garage Door Opener, Garage Faces Front, Level Driveway
- Property AttachedYes
- Waterfront FeaturesNone
LISTING UPDATED:
- StatusActive
- MLS #7529345
- Days on Site86
- Taxes$1,566 / year
- MLS TypeResidential
- Year Built2008
- Lot Size1.00 Acres
- CountryCherokee - GA
LISTING UPDATED:
- StatusActive
- MLS #7529345
- Days on Site86
- Taxes$1,566 / year
- MLS TypeResidential
- Year Built2008
- Lot Size1.00 Acres
- CountryCherokee - GA
Building Information for 130 Staddlebridge Avenue
- StoriesThree Or More
- Year Built2008
- Lot Size1.0000 Acres
Payment Calculator
Term
Interest
Home Price
Down Payment
The Payment Calculator is for illustrative purposes only. Read More
Property Information for 130 Staddlebridge Avenue
Summary
Location and General Information
- Community Features: Clubhouse, Pool
- Directions: From 575 take exit 11 Sixes rd. head south on Sixes rd. until it ends at the Bells Ferry intersection turn left onto Bells Ferry Rd. Ise the right lant and turn right into the Overlook neighborhood. First townhome on the right.
- View: Golf Course
- Coordinates: 34.178344,-84.553495
School Information
- Elementary School: Sixes
- Middle School: Freedom - Cherokee
- High School: Woodstock
Taxes and HOA Information
- Parcel Number: 15N02F 001
- Tax Year: 2024
- Association Fee Includes: Maintenance Grounds, Termite, Trash
- Tax Legal Description: LOT 1 OVERLOOK @ SIXES ROAD 101/39
- Tax Lot: 1
Virtual Tour
- Virtual Tour Link PP: https://www.propertypanorama.com/130-Staddlebridge-Avenue-Canton-GA-30114/unbranded
Parking
- Open Parking: Yes
Interior and Exterior Features
Interior Features
- Cooling: Ceiling Fan(s), Central Air, Zoned
- Heating: Natural Gas
- Appliances: Dishwasher, Disposal, Double Oven, Gas Cooktop, Gas Water Heater, Microwave, Refrigerator, Self Cleaning Oven
- Basement: Daylight, Driveway Access, Finished, Finished Bath, Interior Entry, Walk-Out Access
- Fireplace Features: Family Room, Gas Log
- Flooring: Carpet, Concrete, Hardwood, Luxury Vinyl
- Interior Features: Bookcases, Crown Molding, Double Vanity, Elevator, Entrance Foyer 2 Story, High Ceilings 9 ft Lower, High Ceilings 9 ft Main, High Ceilings 9 ft Upper, High Speed Internet, Recessed Lighting, Walk-In Closet(s)
- Levels/Stories: Three Or More
- Other Equipment: None
- Window Features: Plantation Shutters
- Kitchen Features: Breakfast Bar, Cabinets Stain, Kitchen Island, Pantry Walk-In, Solid Surface Counters, View to Family Room
- Master Bathroom Features: Double Vanity, Separate Tub/Shower, Soaking Tub, Vaulted Ceiling(s)
- Foundation: None
- Main Bedrooms: 1
- Bathrooms Total Integer: 4
- Main Full Baths: 1
- Bathrooms Total Decimal: 4
Exterior Features
- Accessibility Features: Accessible Bedroom, Accessible Closets, Accessible Elevator Installed, Accessible Entrance
- Construction Materials: Brick, HardiPlank Type
- Fencing: None
- Horse Amenities: None
- Patio And Porch Features: Deck, Rear Porch
- Pool Features: None
- Road Surface Type: Asphalt
- Roof Type: Composition
- Security Features: Carbon Monoxide Detector(s), Smoke Detector(s)
- Spa Features: None
- Laundry Features: Laundry Room, Upper Level
- Pool Private: No
- Road Frontage Type: County Road
- Other Structures: None
Property
Utilities
- Sewer: Public Sewer
- Utilities: Cable Available, Electricity Available, Natural Gas Available, Phone Available, Sewer Available, Water Available
- Water Source: Public
- Electric: 110 Volts
Property and Assessments
- Home Warranty: No
- Property Condition: Resale
Green Features
- Green Energy Efficient: None
- Green Energy Generation: None
Lot Information
- Common Walls: 1 Common Wall
- Lot Features: Landscaped, Level, Sprinklers In Front, Sprinklers In Rear
- Waterfront Footage: None
Rental
Rent Information
- Land Lease: No
- Occupant Types: Vacant
Public Records for 130 Staddlebridge Avenue
Tax Record
- 2024$1,566.00 ($130.50 / month)
Home Facts
- Beds4
- Baths4
- Total Finished SqFt4,026 SqFt
- StoriesThree Or More
- Lot Size1.0000 Acres
- StyleTownhouse
- Year Built2008
- APN15N02F 001
- CountyCherokee - GA
- Fireplaces1
Similar Homes
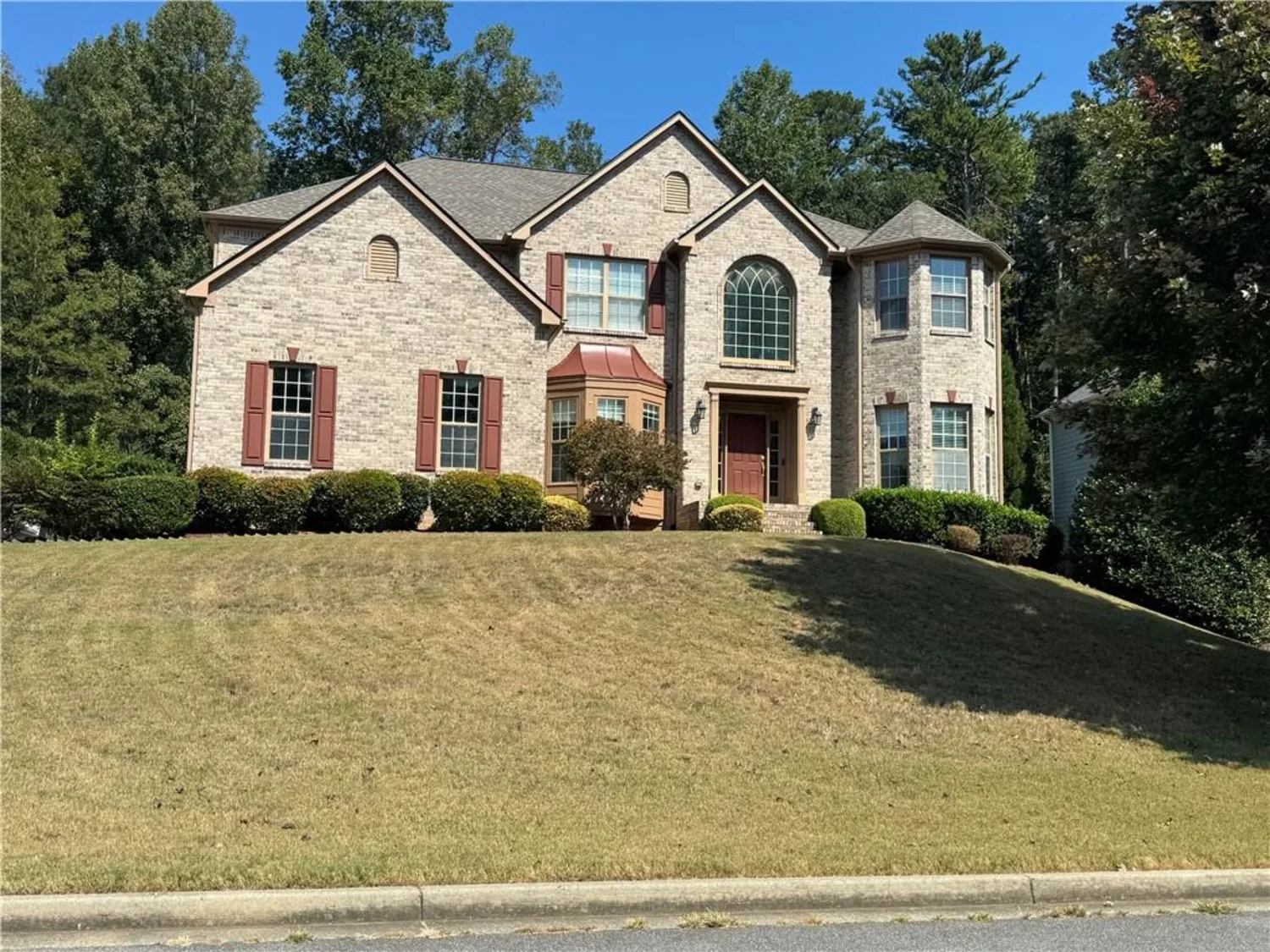
1074 Bradshaw Estates Drive
Canton, GA 30115
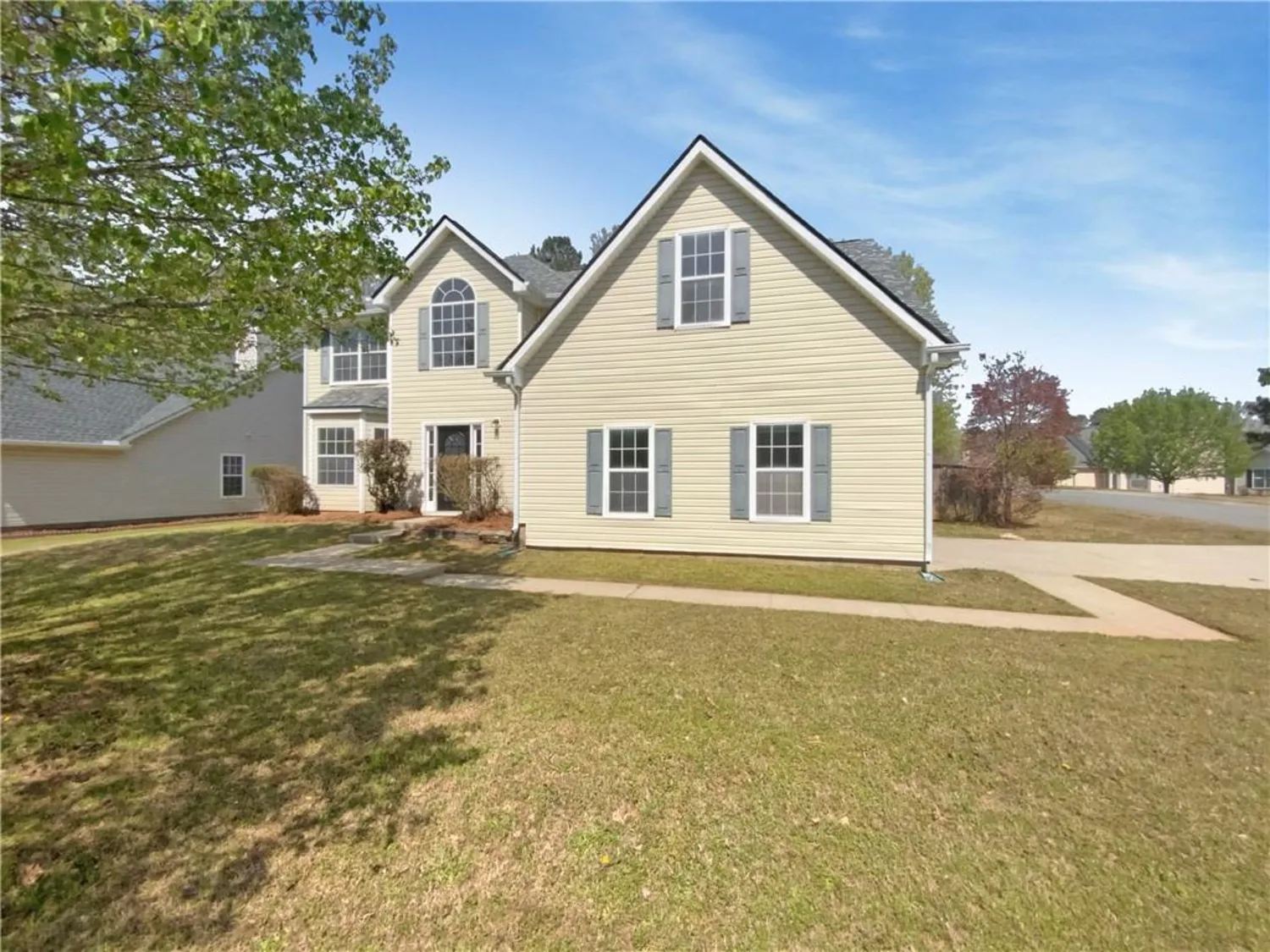
501 Fable Lane
Canton, GA 30114
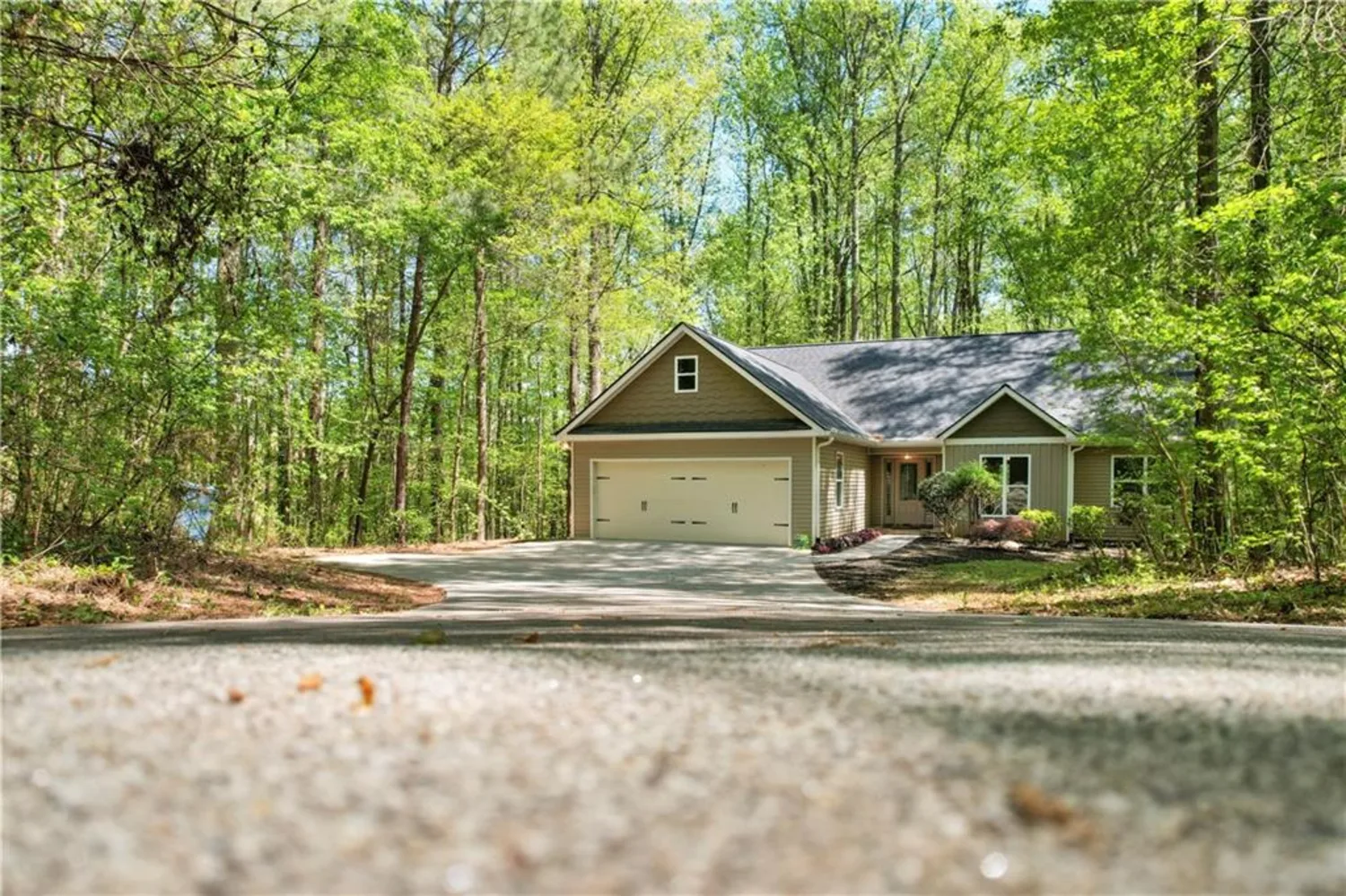
191 Orchard Drive
Canton, GA 30115
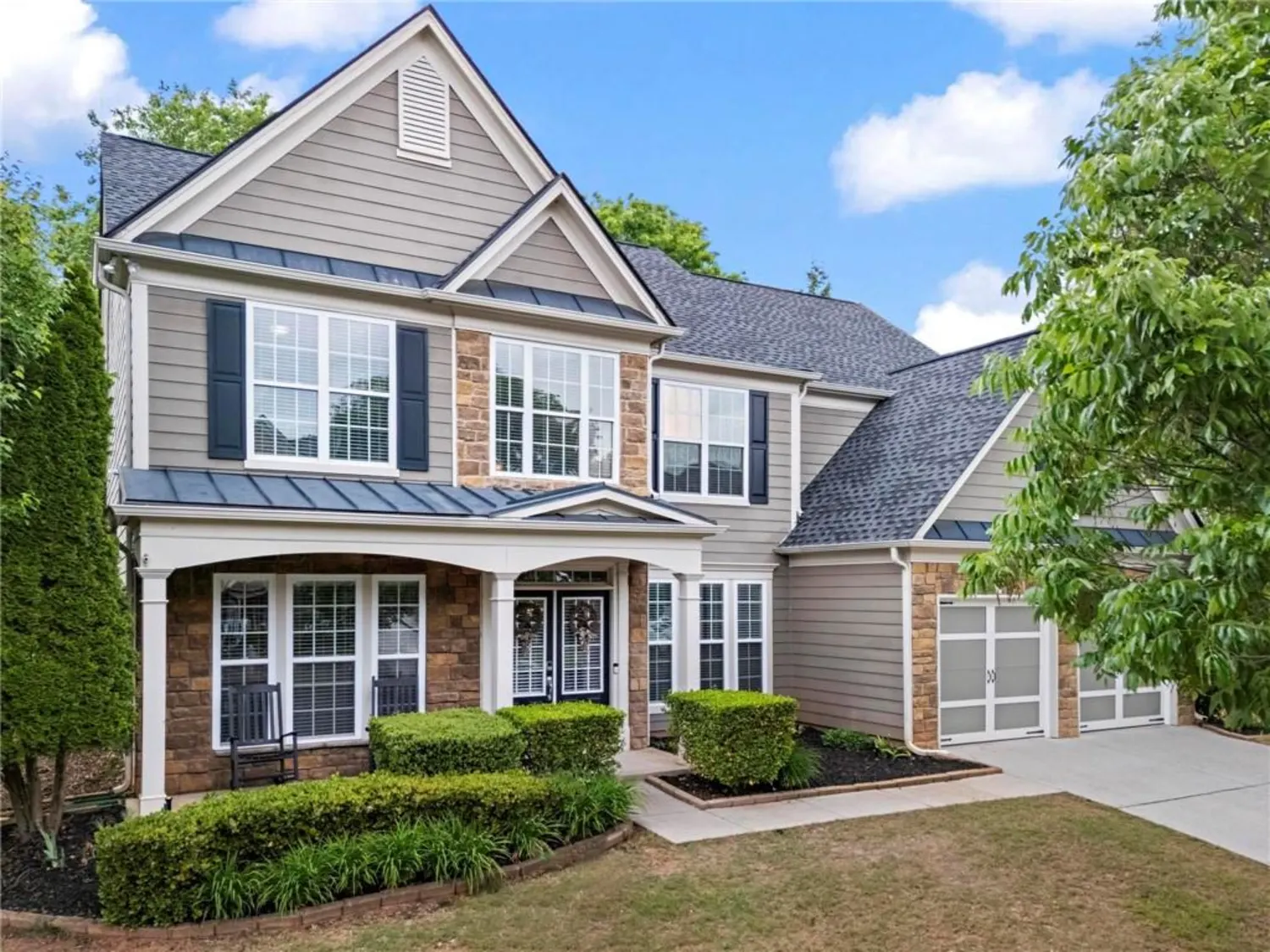
203 Setters Ridge
Canton, GA 30115

100 Academy Lane
Canton, GA 30114
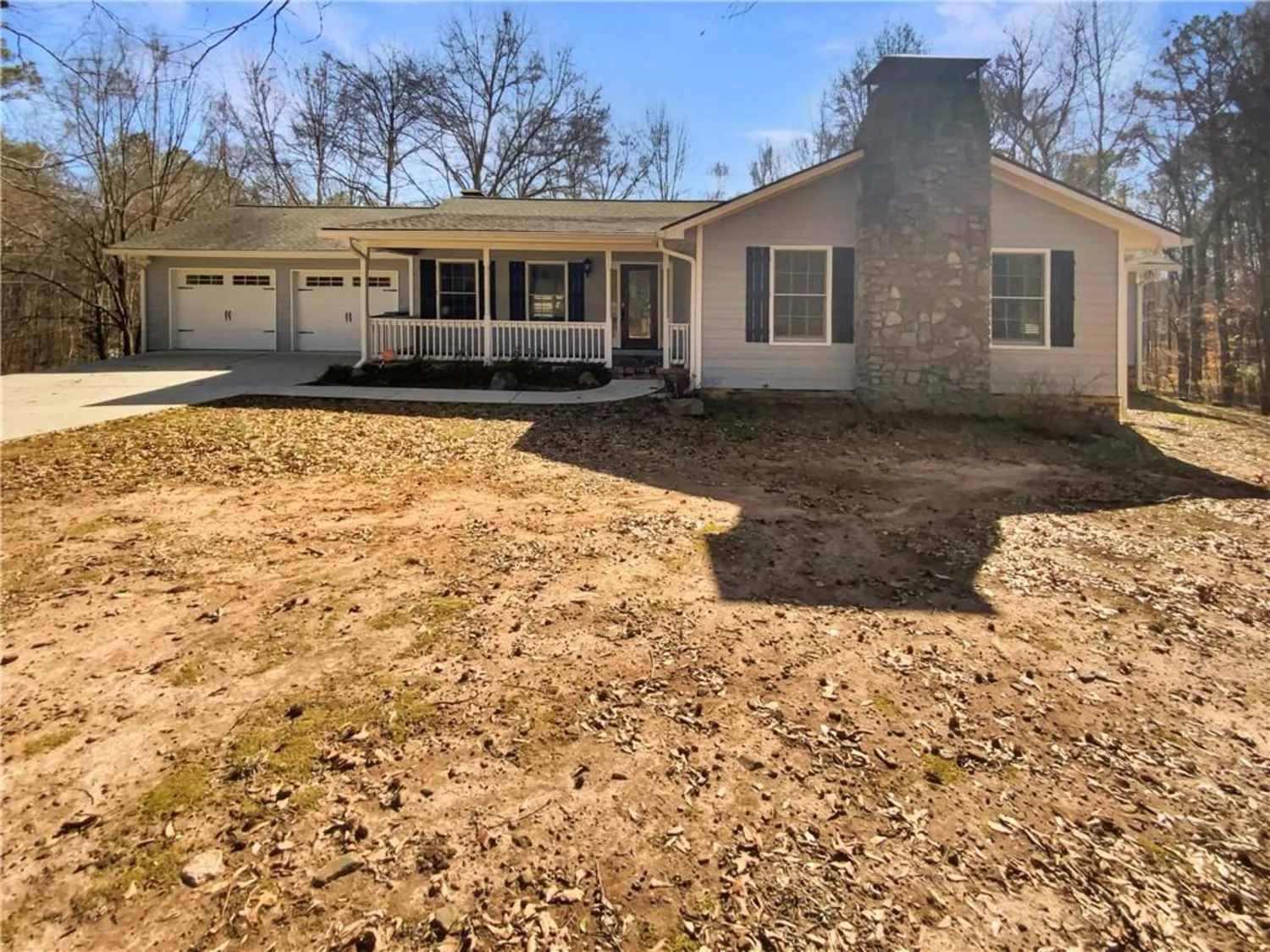
8014 Bells Ferry Road
Canton, GA 30114
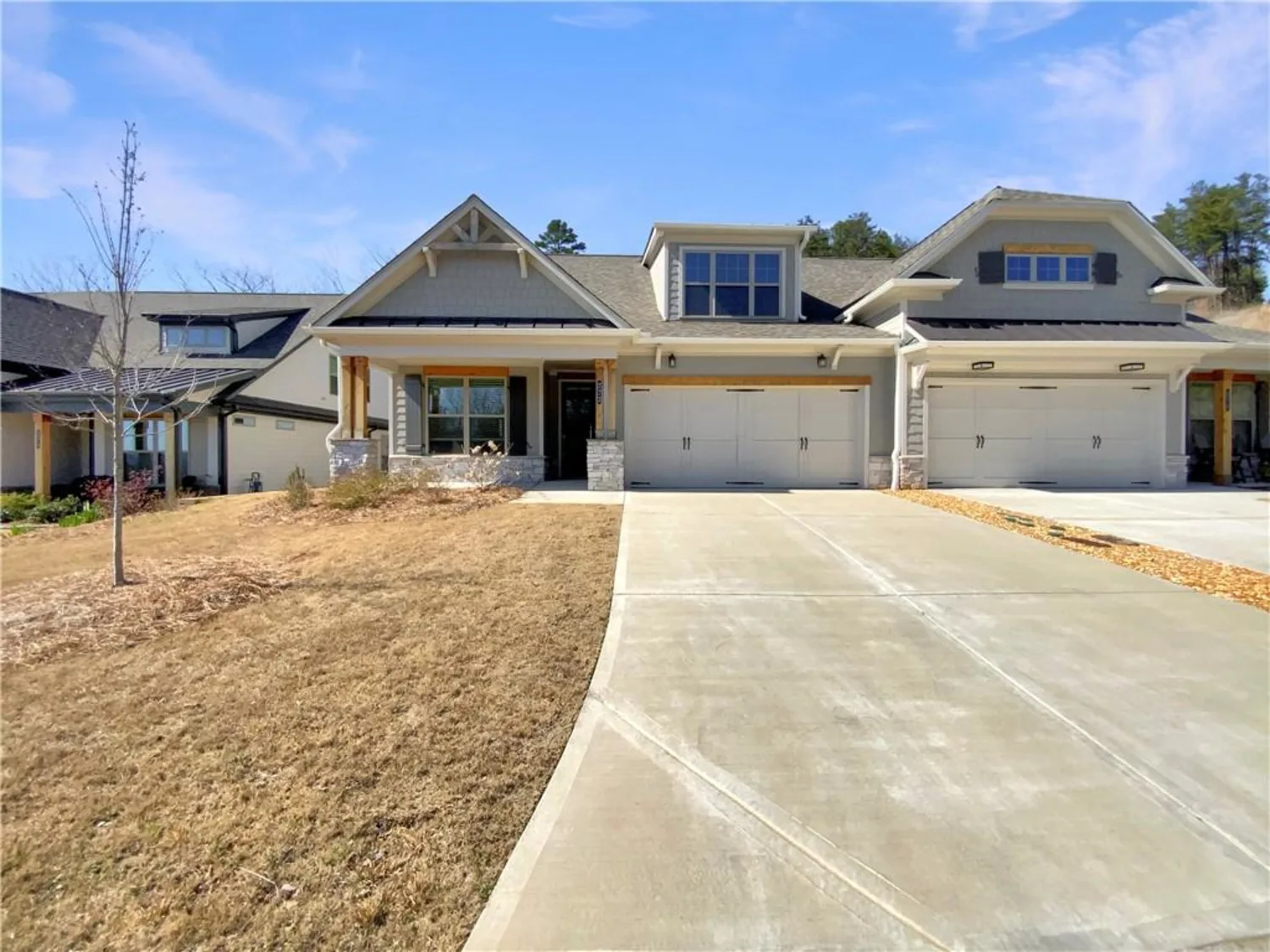
272 Laurel Canyon Parkway
Canton, GA 30114
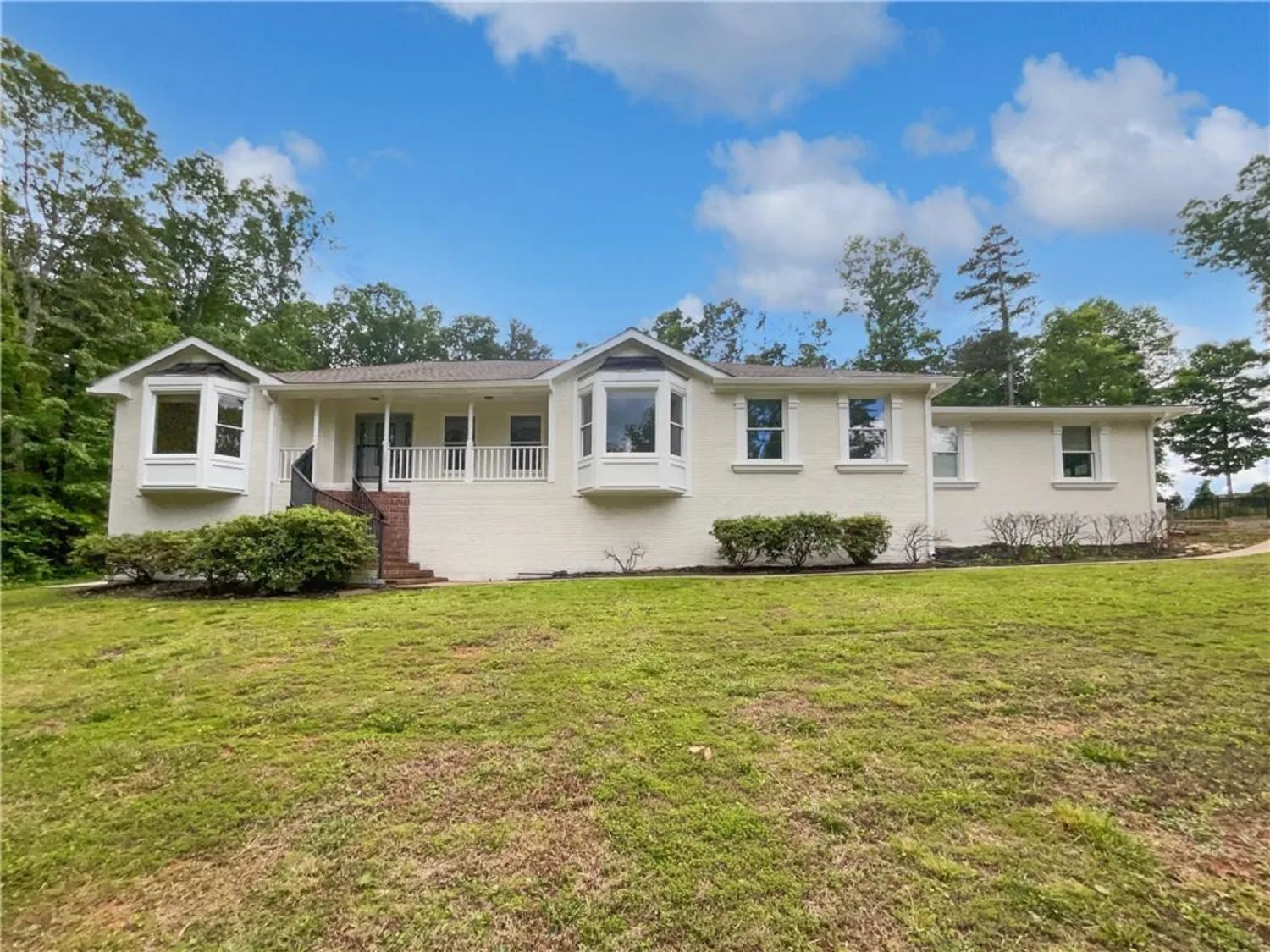
156 Page Place
Canton, GA 30114



