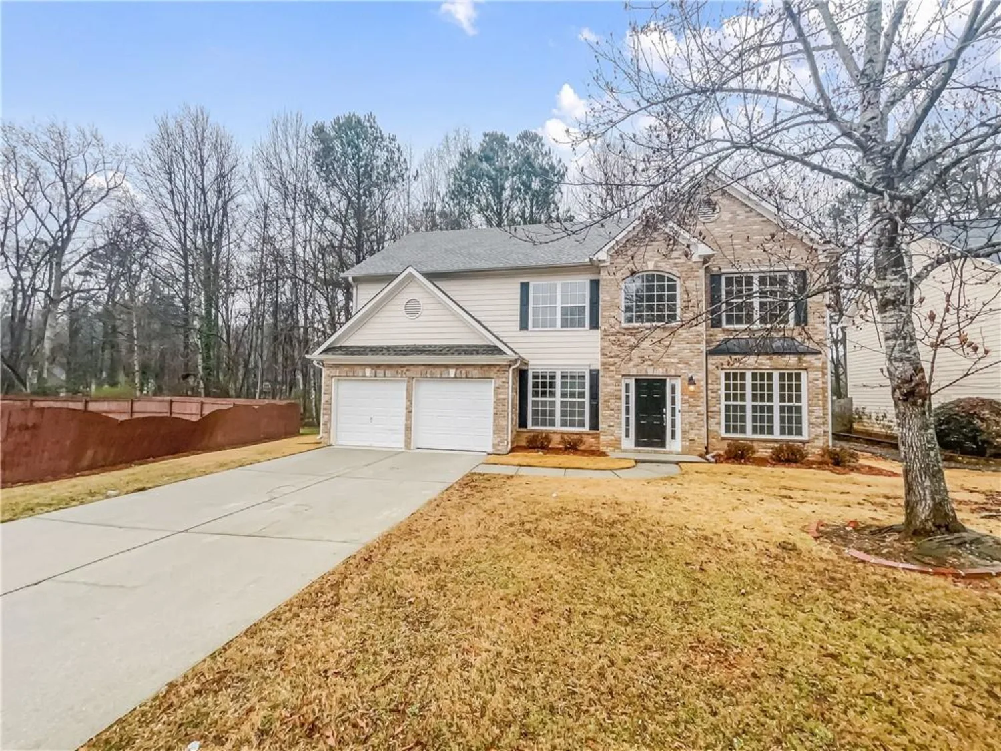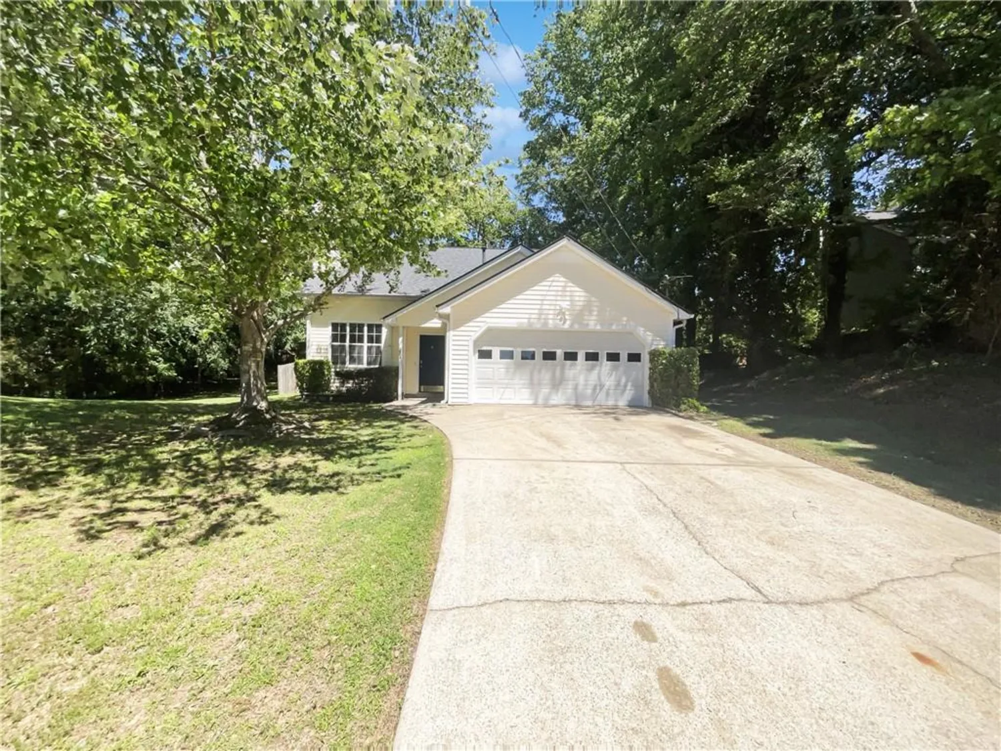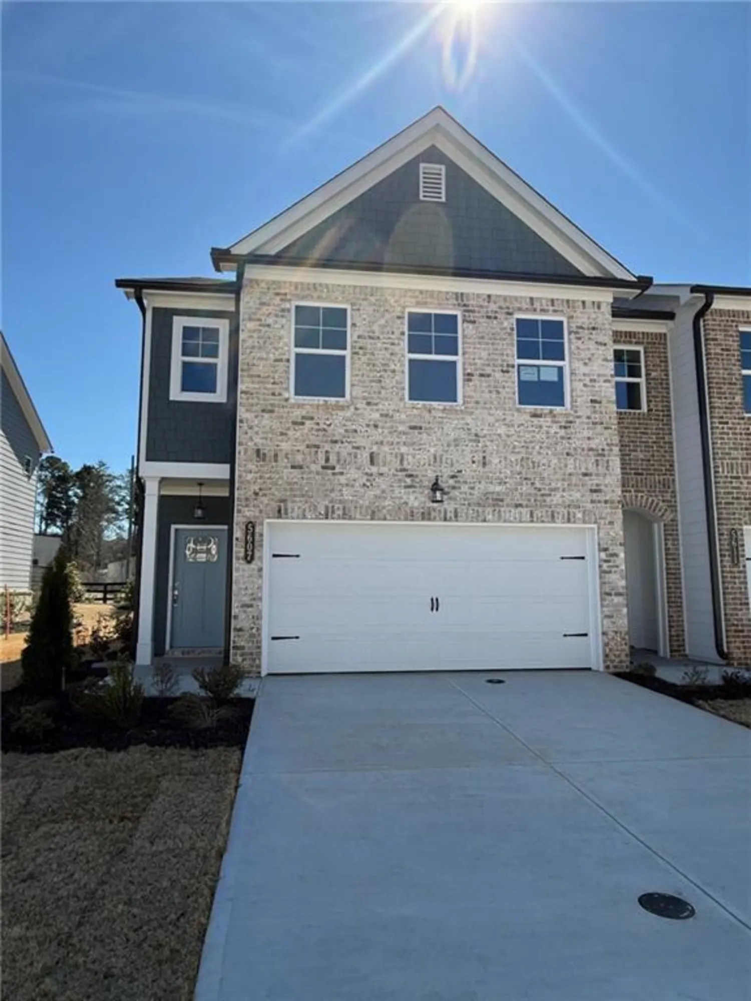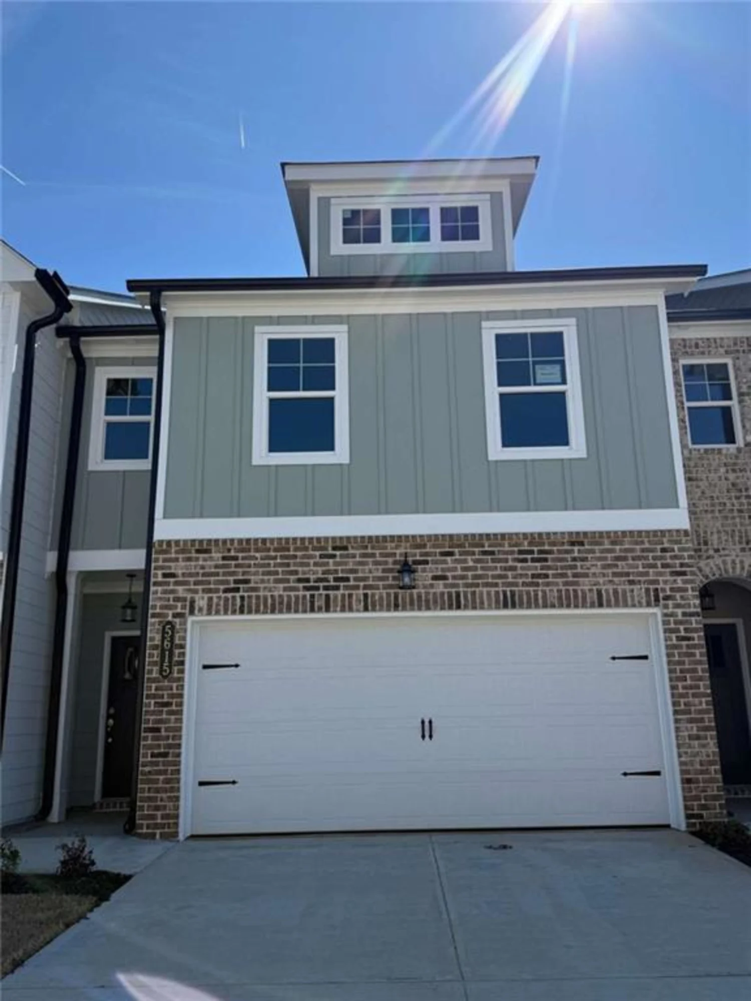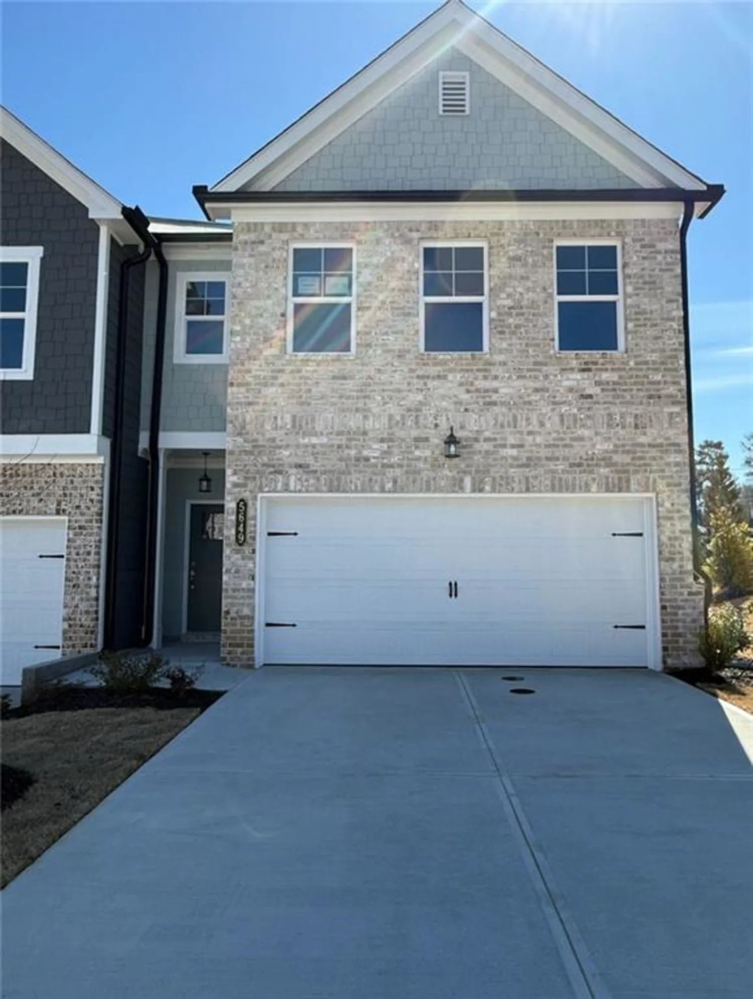5455 blossomwood trail swMableton, GA 30126
5455 blossomwood trail swMableton, GA 30126
Description
The Dogwood plan built by Create Homes. Quick Move-In! Enjoy the convenience of a location close to shopping, dining, Mable House Amphitheater, Silver Comet Trail, Hartsfield-Jackson International Airport, I-285, I-20, I-75 and the East-West Connector. This stunning new residence seamlessly blends contemporary style with functional living, creating a space that elevates your everyday. Enter on the terrace level, where a flexible space can serve as a private retreat, home office, or guest bedroom, complete with closet and full bath. Up the stained oak stairs, the open-concept main level offers a modern kitchen featuring stylish granite countertops, stainless steel appliances, a spacious island, and soft-close cabinets and drawers. This space seamlessly flows into the dining and living areas, making it ideal for both everyday living and entertaining. A private rear deck extends your living space, providing a great spot to unwind and enjoy the outdoors. On the third level, the primary suite offers a spacious retreat with a double vanity, a walk-in closet, and modern hardware and fixtures for a sleek, contemporary feel. The laundry room is conveniently located nearby, and a secondary bedroom with a full en-suite bath completes this floor. Built by Create Homes, this energy-efficient townhome features smart home technology and quality construction. Thoughtful details like modern black hardware and fixtures throughout enhance the home's style. Conveniently located near highways, hospitals, airports, and parks, this home offers both comfort and convenience. Make The Dogwood your dream home today! Ask about $$ Closing Cost contribution with binding contract by 06/30/2025 with preferred lender only.
Property Details for 5455 Blossomwood Trail SW
- Subdivision ComplexMagnolia Grove
- Architectural StyleContemporary, Modern, Townhouse
- ExteriorNone
- Num Of Garage Spaces2
- Parking FeaturesAttached, Driveway, Garage, Garage Door Opener, Garage Faces Rear
- Property AttachedYes
- Waterfront FeaturesNone
LISTING UPDATED:
- StatusActive
- MLS #7528708
- Days on Site104
- HOA Fees$220 / month
- MLS TypeResidential
- Year Built2024
- CountryCobb - GA
LISTING UPDATED:
- StatusActive
- MLS #7528708
- Days on Site104
- HOA Fees$220 / month
- MLS TypeResidential
- Year Built2024
- CountryCobb - GA
Building Information for 5455 Blossomwood Trail SW
- StoriesThree Or More
- Year Built2024
- Lot Size0.0000 Acres
Payment Calculator
Term
Interest
Home Price
Down Payment
The Payment Calculator is for illustrative purposes only. Read More
Property Information for 5455 Blossomwood Trail SW
Summary
Location and General Information
- Community Features: Park
- Directions: From I-75, merge onto I-285 W, take Exit 15 for S Cobb Dr/GA-280 toward Mableton, turn right onto S Cobb Dr, Turn left onto the East-West Connector and continue for about 1.5 miles, turn left onto Fontaine Rd SW & arrive at 844 Fontaine Rd SW on your right.
- View: Rural
- Coordinates: 33.82105,-84.578723
School Information
- Elementary School: Mableton
- Middle School: Floyd
- High School: South Cobb
Taxes and HOA Information
- Parcel Number: 17003500200
- Tax Year: 2023
- Association Fee Includes: Maintenance Grounds, Maintenance Structure, Reserve Fund, Termite
- Tax Legal Description: n/a
- Tax Lot: 11
Virtual Tour
- Virtual Tour Link PP: https://www.propertypanorama.com/5455-Blossomwood-Trail-SW-Mableton-GA-30126/unbranded
Parking
- Open Parking: Yes
Interior and Exterior Features
Interior Features
- Cooling: Ceiling Fan(s), Central Air, Electric
- Heating: Central, Electric
- Appliances: Dishwasher, Electric Range, Microwave
- Basement: None
- Fireplace Features: Electric, Family Room
- Flooring: Carpet, Hardwood, Vinyl
- Interior Features: Disappearing Attic Stairs, Double Vanity, Entrance Foyer, High Ceilings 9 ft Main, High Ceilings 9 ft Lower, Walk-In Closet(s)
- Levels/Stories: Three Or More
- Other Equipment: None
- Window Features: Insulated Windows
- Kitchen Features: Breakfast Bar, Cabinets White, Kitchen Island, Pantry, Solid Surface Counters, View to Family Room
- Master Bathroom Features: Double Vanity, Tub Only
- Foundation: Slab
- Total Half Baths: 1
- Bathrooms Total Integer: 4
- Bathrooms Total Decimal: 3
Exterior Features
- Accessibility Features: None
- Construction Materials: Brick, Brick Front
- Fencing: None
- Horse Amenities: None
- Patio And Porch Features: Deck
- Pool Features: None
- Road Surface Type: Paved
- Roof Type: Composition
- Security Features: Carbon Monoxide Detector(s), Security System Owned, Smoke Detector(s)
- Spa Features: None
- Laundry Features: In Hall, Upper Level
- Pool Private: No
- Road Frontage Type: County Road
- Other Structures: None
Property
Utilities
- Sewer: Public Sewer
- Utilities: Cable Available, Electricity Available, Phone Available, Underground Utilities
- Water Source: Public
- Electric: 220 Volts
Property and Assessments
- Home Warranty: Yes
- Property Condition: New Construction
Green Features
- Green Energy Efficient: None
- Green Energy Generation: None
Lot Information
- Above Grade Finished Area: 1685
- Common Walls: 1 Common Wall
- Lot Features: Pond on Lot
- Waterfront Footage: None
Rental
Rent Information
- Land Lease: No
- Occupant Types: Vacant
Public Records for 5455 Blossomwood Trail SW
Tax Record
- 2023$0.00 ($0.00 / month)
Home Facts
- Beds3
- Baths3
- Total Finished SqFt1,685 SqFt
- Above Grade Finished1,685 SqFt
- StoriesThree Or More
- Lot Size0.0000 Acres
- StyleTownhouse
- Year Built2024
- APN17003500200
- CountyCobb - GA
- Fireplaces1




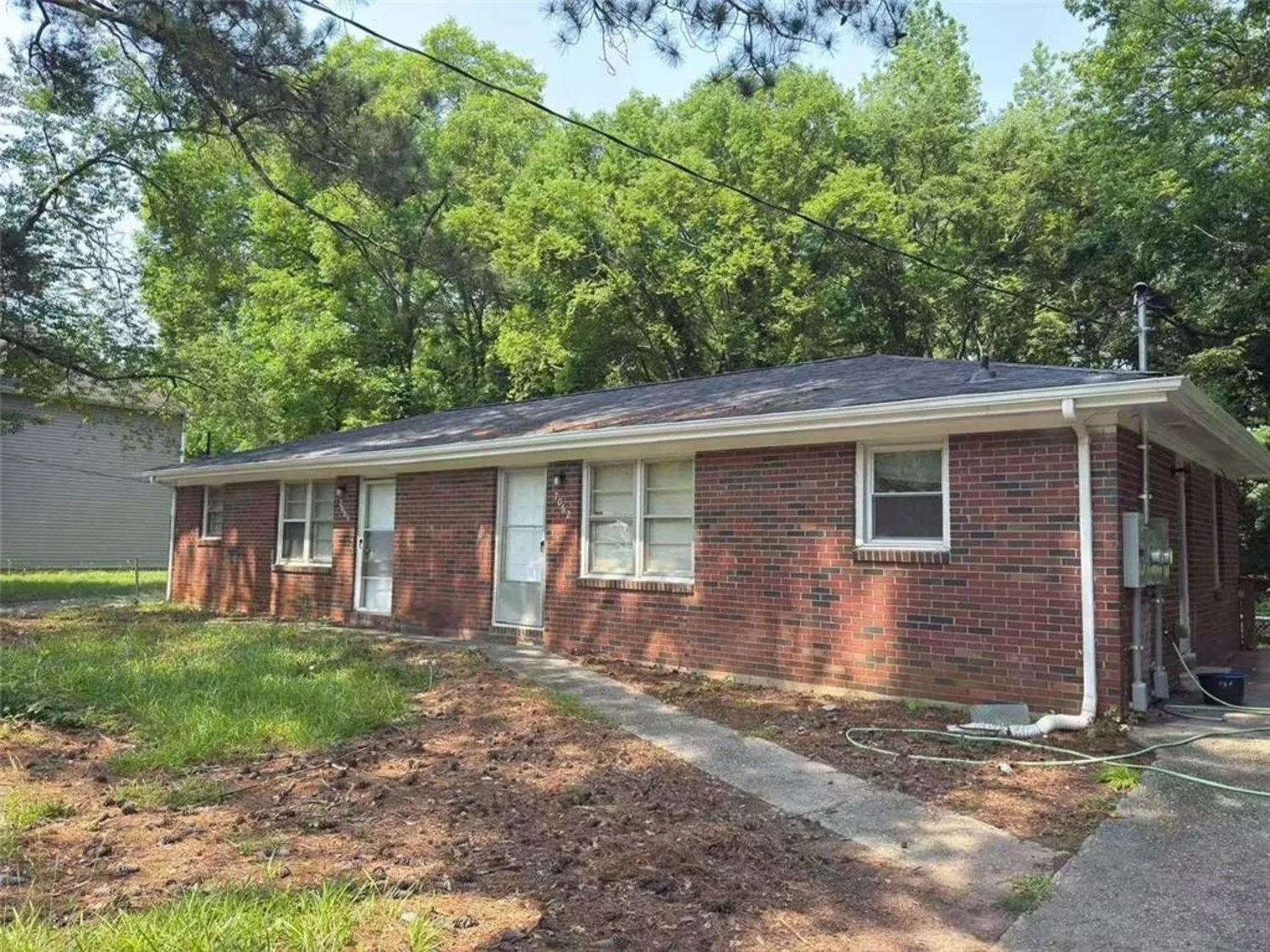
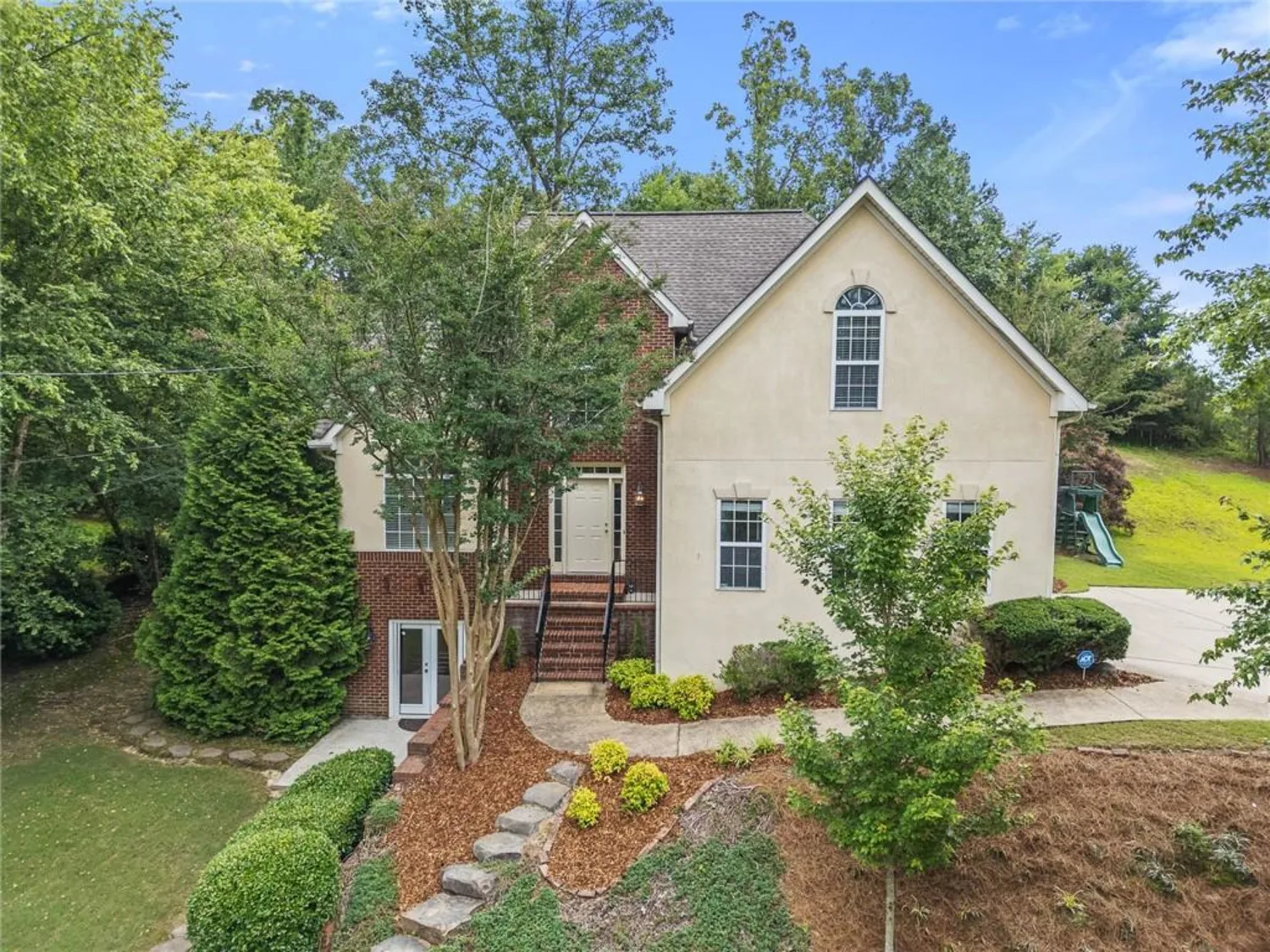
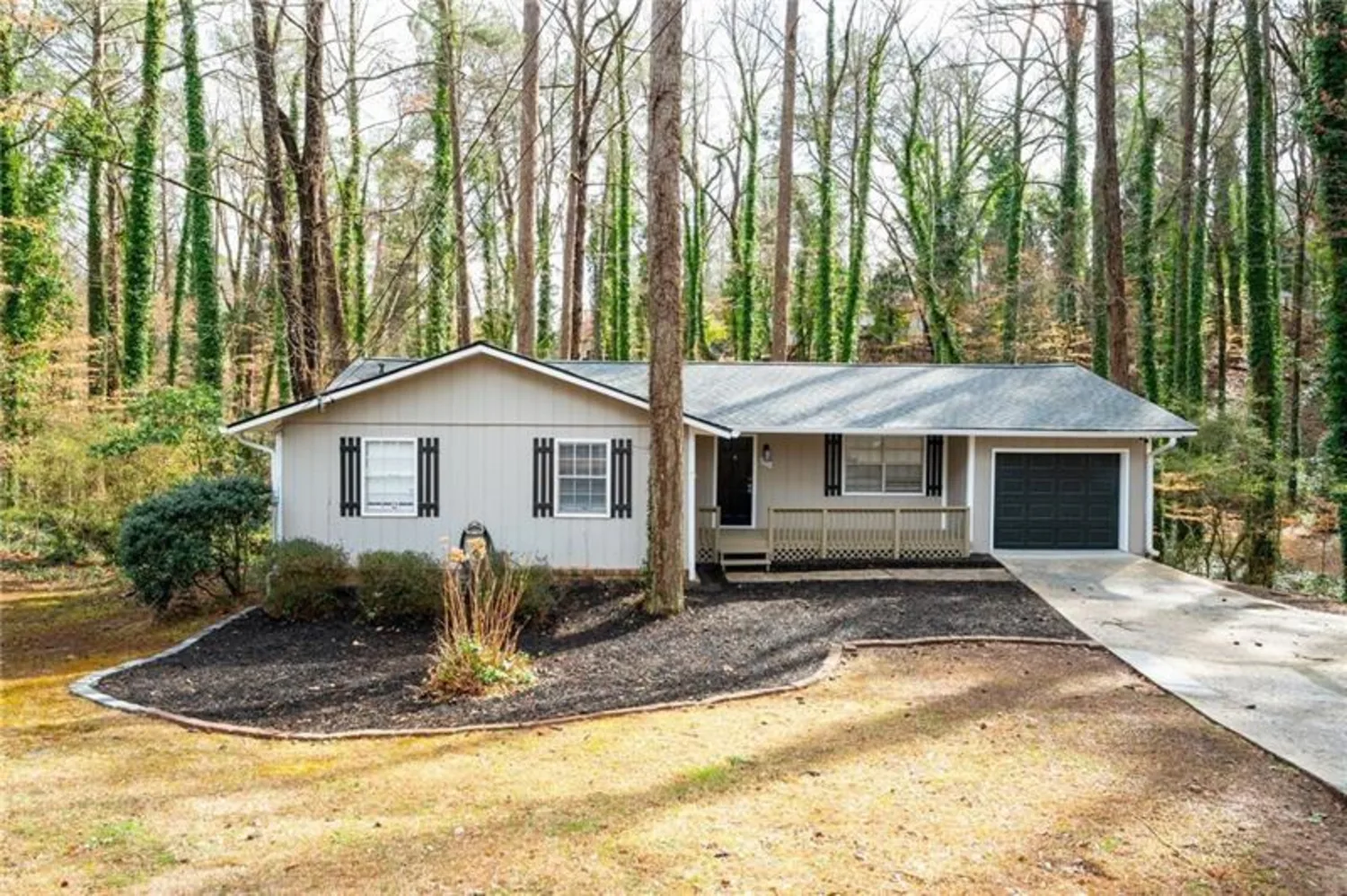
))
