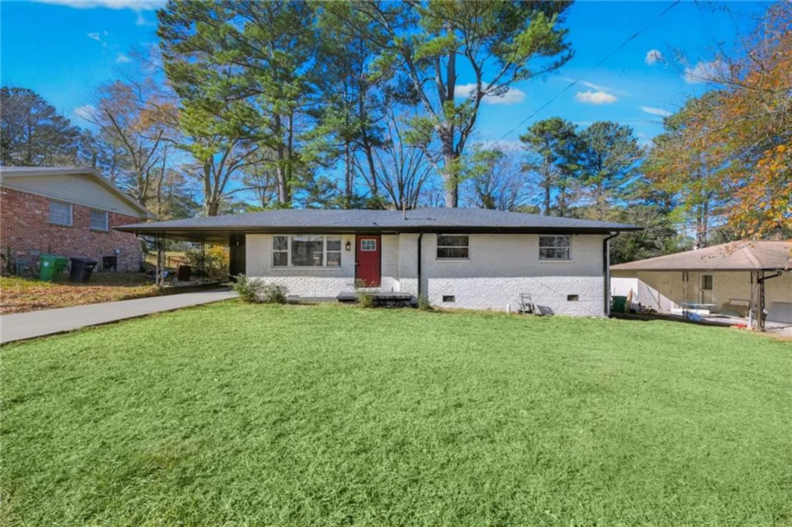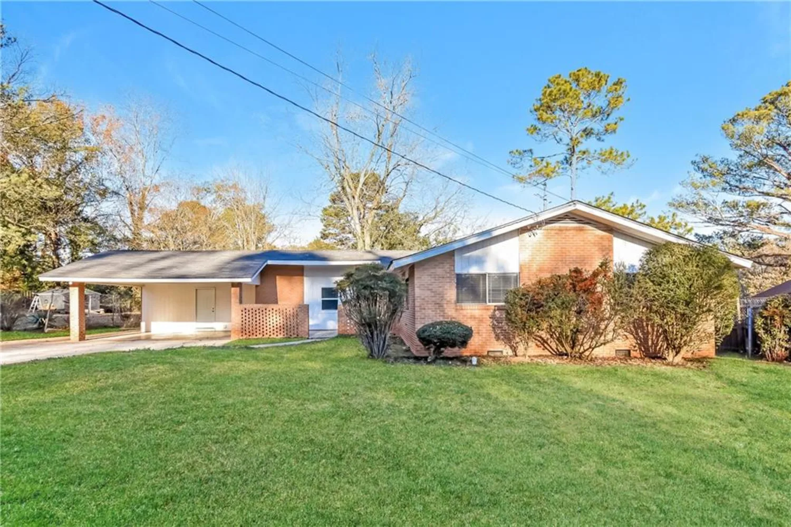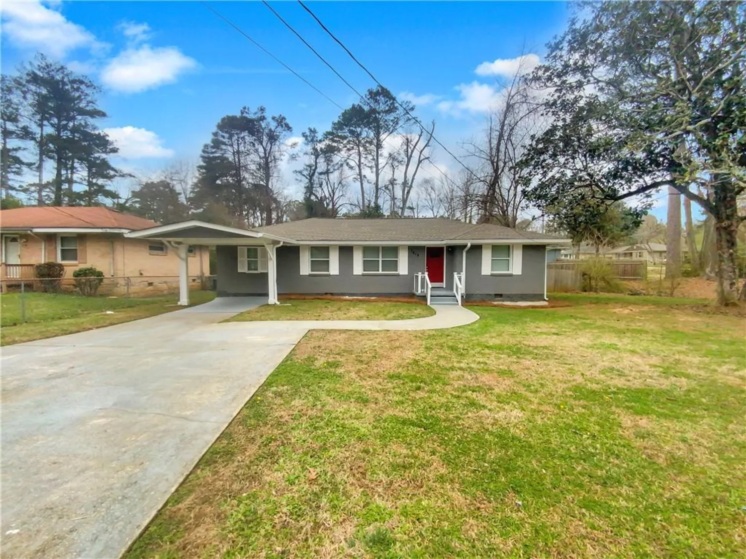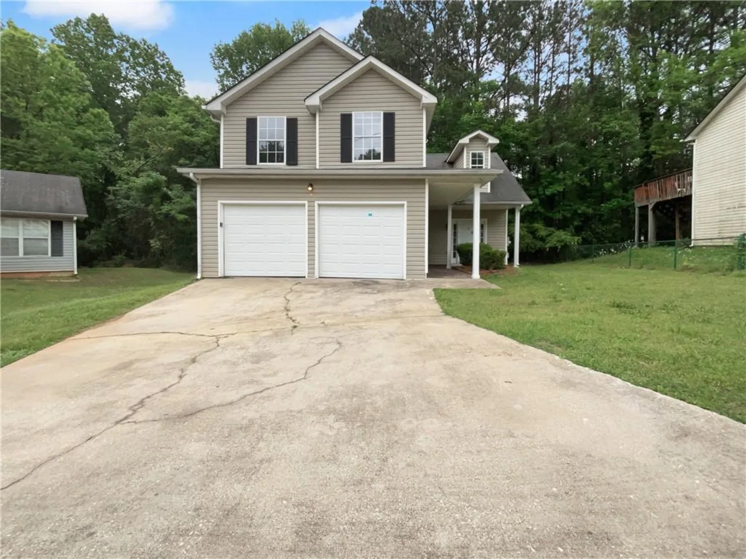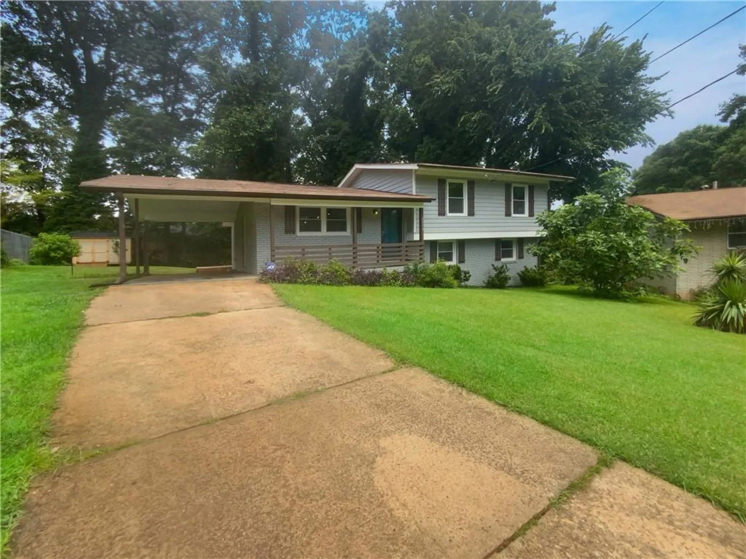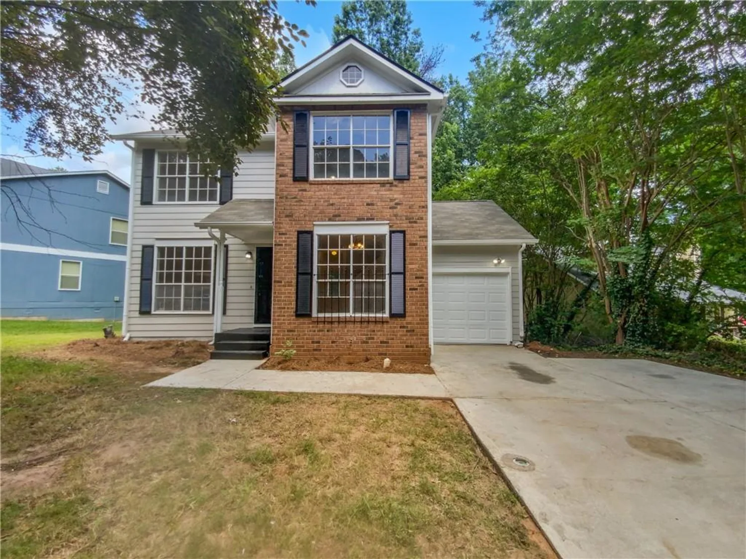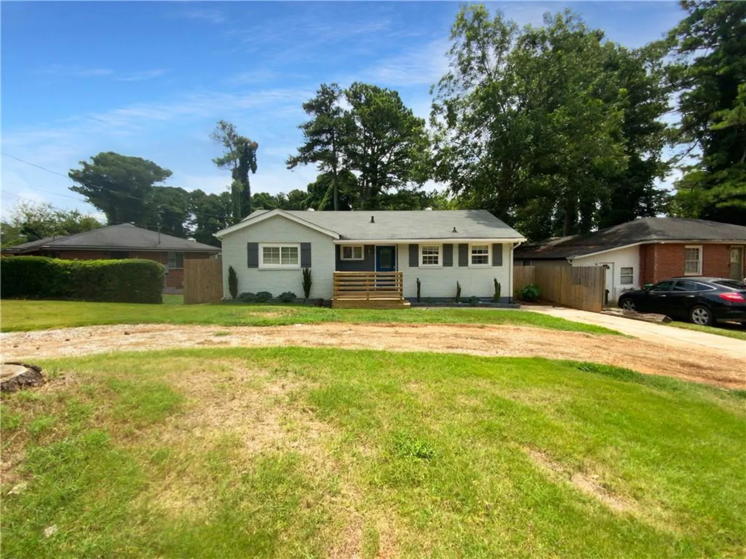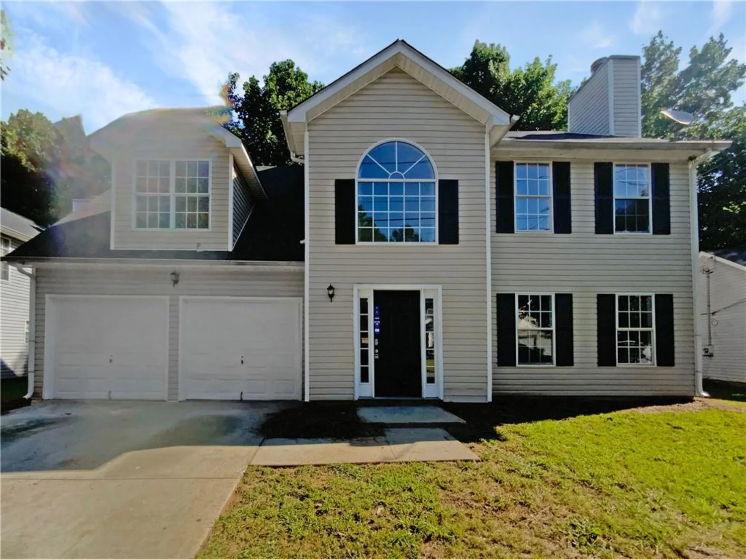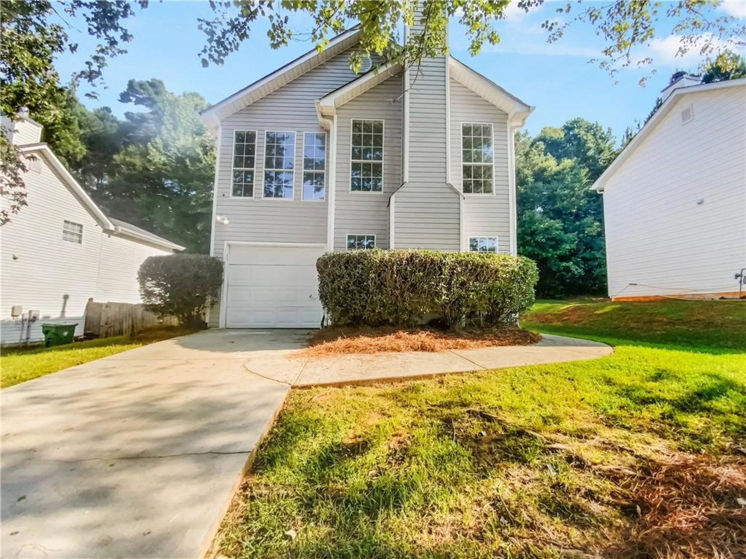1147 longshore driveDecatur, GA 30032
1147 longshore driveDecatur, GA 30032
Description
HUGE, HUGE YARD! BRAND NEW DREAM KITCHEN! And, this home qualifies for the Gold Community Grant -- a 4500.00 grant that can be used to buy your rate down or go to your closing costs! You found it -- a Decatur midcentury brick ranch that has been meticulously maintained and beautifully renovated on a huge, lush yard. A spacious and brand new dream kitchen features white cabinets, gray quartz countertops, a white farmhouse sink, stainless steel appliances, and even a coffee bar and wine rack. A large breakfast bar looks into both the dining room and the light-filled living room. The dining room then opens out onto the covered back patio and the absolutely massive backyard that has plenty of room for gardening, backyard sports, and relaxing around the fire pit. If you ever feel like heading back inside, wood floors throughout bring you to the newly refreshed bathrooms and three large bedrooms, all with plenty of closet space and tons of natural light. Enjoy your laundry in the hallway laundry closet or around back in the concrete floor "crawlspace" that has additional laundry hookups and is large enough to stand up in. (A good house hack would be to build an ADU on this huge lot and let them use this basement laundry!) This is your dream house, just minutes from parks, downtown Decatur, access to 285, and several of the newer studios. Electrical panel is brand new, exterior has just been painted, water heater is 2 years old, and the roof and HVAC have both been done by the current owner. With large townhomes being built at the end of Longshore Dr, just five houses away, watch this neighborhood soar!
Property Details for 1147 Longshore Drive
- Subdivision ComplexPanama Park
- Architectural StyleBungalow, Mid-Century Modern, Ranch
- ExteriorPrivate Yard, Rain Gutters
- Num Of Parking Spaces2
- Parking FeaturesAttached, Carport, Driveway, Parking Pad
- Property AttachedNo
- Waterfront FeaturesNone
LISTING UPDATED:
- StatusActive
- MLS #7528616
- Days on Site83
- Taxes$2,793 / year
- MLS TypeResidential
- Year Built1959
- Lot Size0.26 Acres
- CountryDekalb - GA
LISTING UPDATED:
- StatusActive
- MLS #7528616
- Days on Site83
- Taxes$2,793 / year
- MLS TypeResidential
- Year Built1959
- Lot Size0.26 Acres
- CountryDekalb - GA
Building Information for 1147 Longshore Drive
- StoriesOne
- Year Built1959
- Lot Size0.2600 Acres
Payment Calculator
Term
Interest
Home Price
Down Payment
The Payment Calculator is for illustrative purposes only. Read More
Property Information for 1147 Longshore Drive
Summary
Location and General Information
- Community Features: Near Schools, Near Shopping, Park, Street Lights
- Directions: GPS friendly
- View: Trees/Woods
- Coordinates: 33.760631,-84.239994
School Information
- Elementary School: Peachcrest
- Middle School: Mary McLeod Bethune
- High School: Towers
Taxes and HOA Information
- Parcel Number: 15 220 05 031
- Tax Year: 2024
- Tax Legal Description: All that tract or parcel of land lying and being in Land Lot 220 of the 15th District, DeKalb County, Georgia, being Lot 30, Block B, Panama Park, per plat recorded at Plat Book 21, Page 115, said county records, which plat is incportated herein and made a part hereof by reference. This conveyance is made subject to all zoning ordinances, easements, and restrictions of record affecting said bargained premesis.
- Tax Lot: 30
Virtual Tour
- Virtual Tour Link PP: https://www.propertypanorama.com/1147-Longshore-Drive-Decatur-GA-30032/unbranded
Parking
- Open Parking: Yes
Interior and Exterior Features
Interior Features
- Cooling: Ceiling Fan(s), Central Air
- Heating: Central, Forced Air
- Appliances: Dishwasher, Disposal, Gas Oven, Microwave, Refrigerator
- Basement: Crawl Space, Exterior Entry
- Fireplace Features: None
- Flooring: Hardwood, Tile
- Interior Features: Disappearing Attic Stairs
- Levels/Stories: One
- Other Equipment: Dehumidifier
- Window Features: None
- Kitchen Features: Breakfast Bar, Cabinets White, Eat-in Kitchen, Kitchen Island, Stone Counters, View to Family Room, Wine Rack
- Master Bathroom Features: Tub/Shower Combo
- Foundation: Block
- Main Bedrooms: 3
- Total Half Baths: 1
- Bathrooms Total Integer: 2
- Main Full Baths: 1
- Bathrooms Total Decimal: 1
Exterior Features
- Accessibility Features: None
- Construction Materials: Brick 4 Sides
- Fencing: Back Yard, Chain Link
- Horse Amenities: None
- Patio And Porch Features: Covered, Patio
- Pool Features: None
- Road Surface Type: Asphalt
- Roof Type: Composition
- Security Features: Smoke Detector(s)
- Spa Features: None
- Laundry Features: Electric Dryer Hookup, In Hall, Lower Level
- Pool Private: No
- Road Frontage Type: City Street
- Other Structures: None
Property
Utilities
- Sewer: Public Sewer
- Utilities: Cable Available, Electricity Available, Natural Gas Available, Phone Available, Sewer Available, Water Available
- Water Source: Public
- Electric: 220 Volts
Property and Assessments
- Home Warranty: Yes
- Property Condition: Updated/Remodeled
Green Features
- Green Energy Efficient: None
- Green Energy Generation: None
Lot Information
- Above Grade Finished Area: 1175
- Common Walls: No Common Walls
- Lot Features: Back Yard, Level
- Waterfront Footage: None
Rental
Rent Information
- Land Lease: No
- Occupant Types: Owner
Public Records for 1147 Longshore Drive
Tax Record
- 2024$2,793.00 ($232.75 / month)
Home Facts
- Beds3
- Baths1
- Total Finished SqFt1,175 SqFt
- Above Grade Finished1,175 SqFt
- StoriesOne
- Lot Size0.2600 Acres
- StyleSingle Family Residence
- Year Built1959
- APN15 220 05 031
- CountyDekalb - GA




