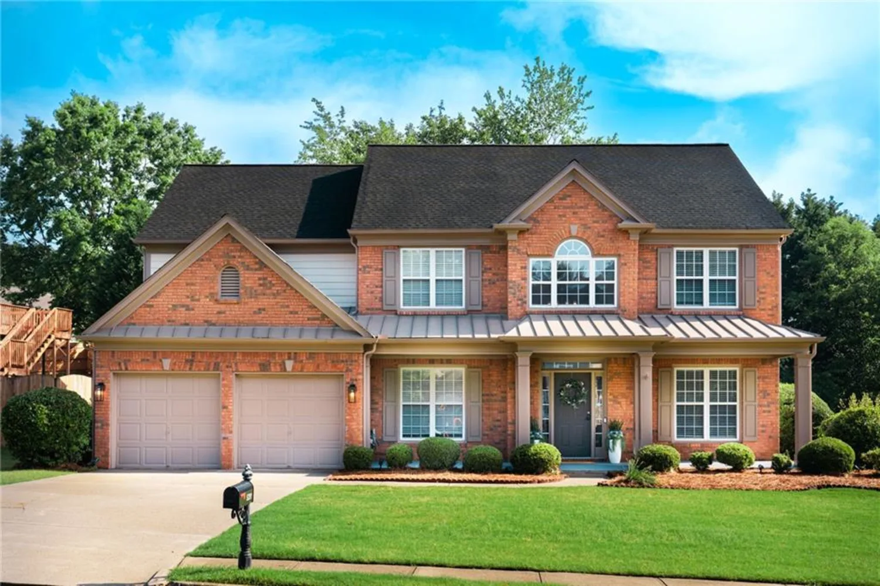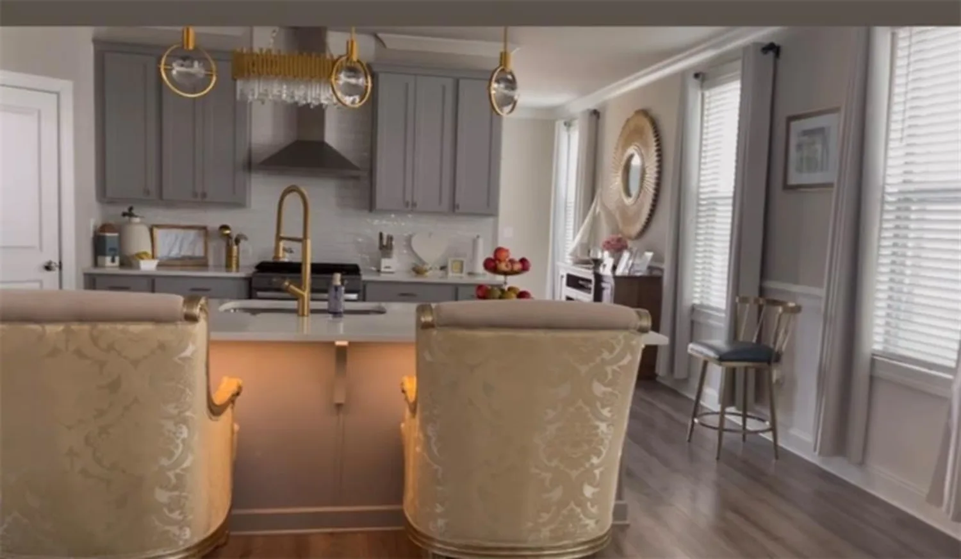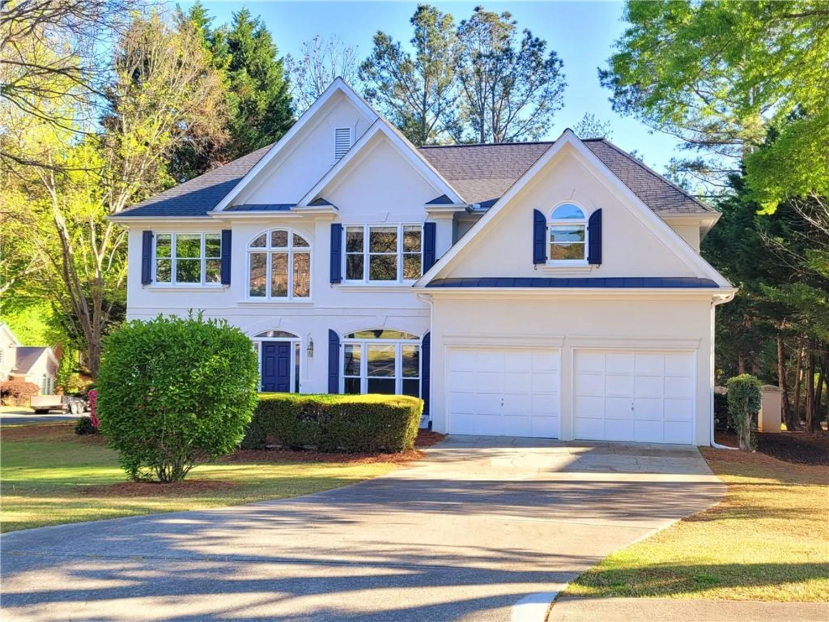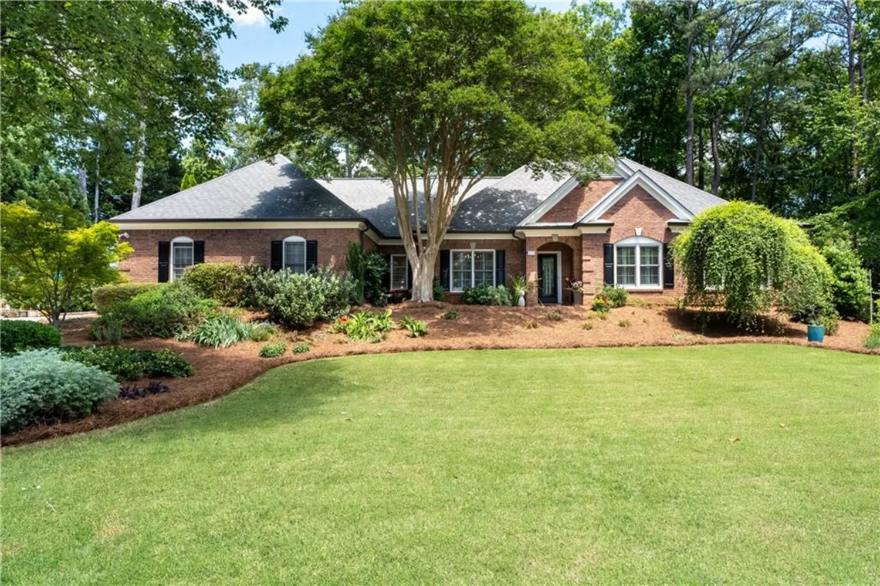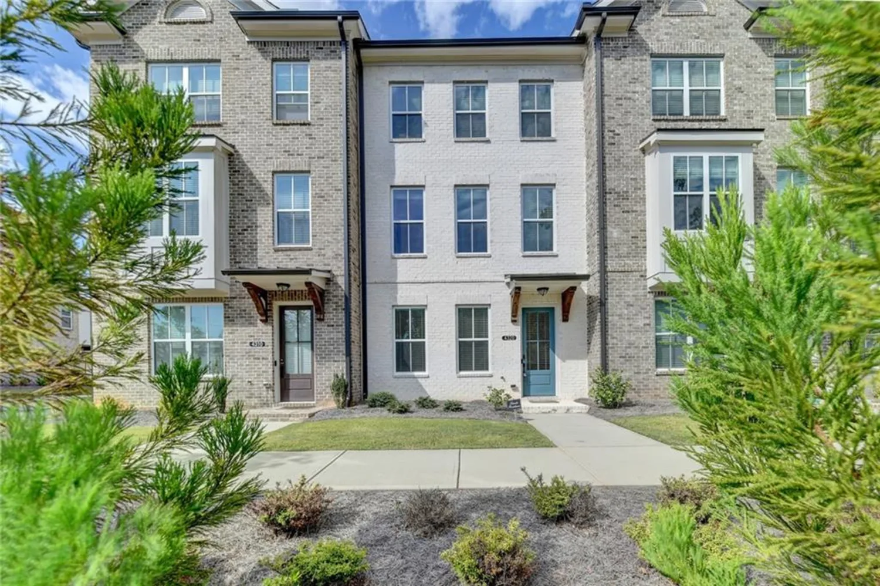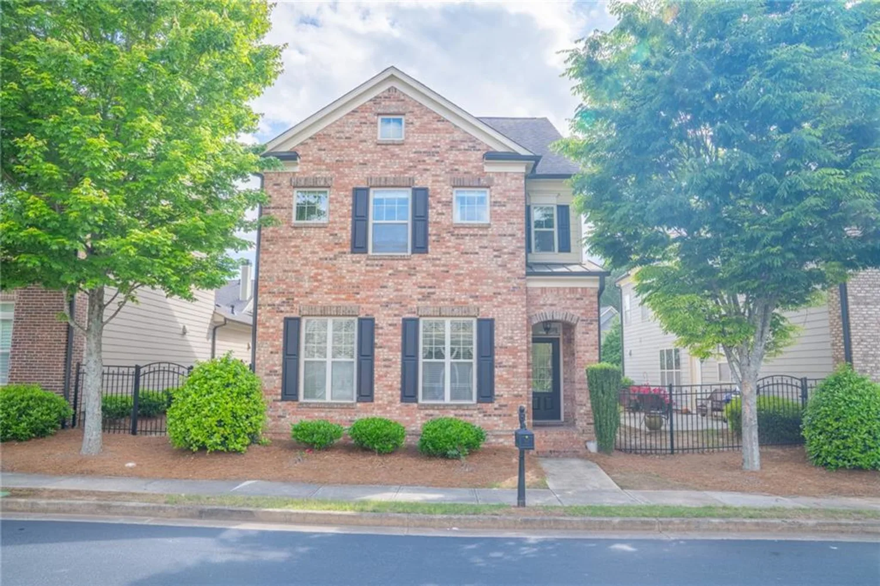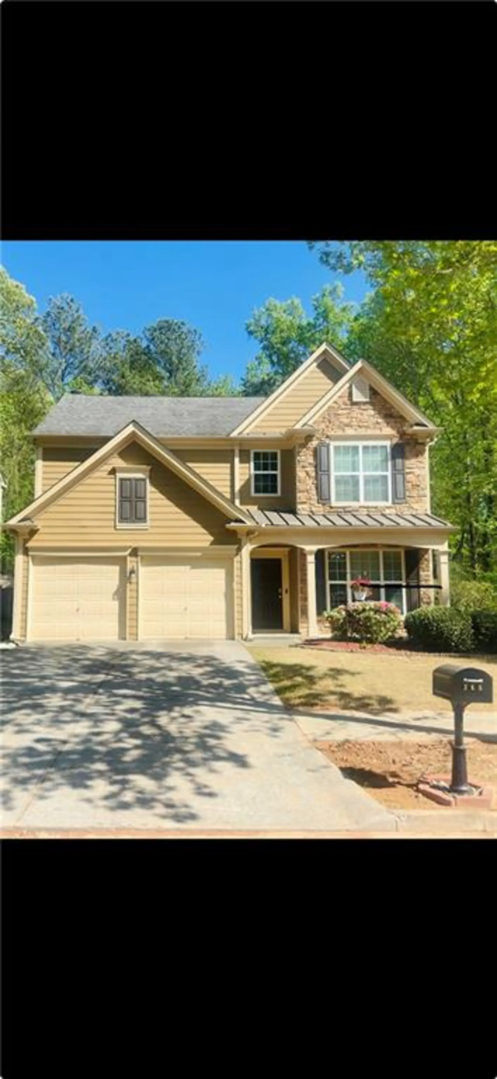7524 portbury park laneSuwanee, GA 30024
7524 portbury park laneSuwanee, GA 30024
Description
Welcome to your dream home nestled in highly sought-after Weston. This PRISTINE, 3 bedroom, 2 full bathroom, and 2 half bathroom townhome boasts numerous HIGH-END upgrades, offering unparalleled luxury and comfort. Enjoy a move-in ready, turnkey experience with included FURNISHINGS. As one of the largest floor plans in the community, this home presents an incredible opportunity for buyers seeking spacious, upscale living. Step inside to discover an abundance of natural light and rich hardwood floors that flow to the cozy, fireside living room. The chef's kitchen is a culinary delight, featuring a spacious breakfast bar, granite countertops, stainless steel appliances, and a breakfast room. Separate dining room and convenient butler's pantry make hosting gatherings a breeze. Step outside to the rear covered patio, perfect for relaxing evenings or entertaining guests among the picturesque, PRIVATE backyard. Take the stairs or use your personal ELEVATOR to reach the upper level where you are greeted by the luxurious master retreat complete with a sitting area, and two generously sized walk-in closets. Spa-like master bathroom features his and her vanities and a Jacuzzi soaking tub. Additional secondary bedroom with en-suite bathroom and large laundry room complete the upper level providing ample space for family and guests alike. The third floor offers a bonus/media room with skylights, and additional flex space with large walk-in closet that is currently serving as a 3rd bedroom or could be used as a home office, game room, or play room. Accessible features include ramp access from the garage into the home, accessible bathrooms, wide doorways, and an ELEVATOR! BRAND NEW 3 ton HVAC installed January 2025. The community amenities beckon with an on-site FITNESS CENTER, swimming pool, tennis courts, and playground. Weston offers peace of mind living as all exterior maintenance and lawn care is included in the community fees. An unbeatable location, this home is in award-winning Lambert High School district and conveniently located near shopping, dining, and the MEDLEY, an upcoming entertainment destination in Johns Creek.
Property Details for 7524 Portbury Park Lane
- Subdivision ComplexWeston
- Architectural StyleTownhouse, Traditional
- ExteriorBalcony, Garden, Private Yard
- Num Of Garage Spaces2
- Parking FeaturesAttached, Driveway, Garage, Garage Door Opener, Garage Faces Front
- Property AttachedYes
- Waterfront FeaturesNone
LISTING UPDATED:
- StatusActive
- MLS #7528546
- Days on Site85
- Taxes$5,233 / year
- HOA Fees$480 / month
- MLS TypeResidential
- Year Built2004
- Lot Size0.03 Acres
- CountryForsyth - GA
LISTING UPDATED:
- StatusActive
- MLS #7528546
- Days on Site85
- Taxes$5,233 / year
- HOA Fees$480 / month
- MLS TypeResidential
- Year Built2004
- Lot Size0.03 Acres
- CountryForsyth - GA
Building Information for 7524 Portbury Park Lane
- StoriesThree Or More
- Year Built2004
- Lot Size0.0300 Acres
Payment Calculator
Term
Interest
Home Price
Down Payment
The Payment Calculator is for illustrative purposes only. Read More
Property Information for 7524 Portbury Park Lane
Summary
Location and General Information
- Community Features: Clubhouse, Fitness Center, Gated, Homeowners Assoc, Near Schools, Near Shopping, Playground, Pool, Tennis Court(s)
- Directions: GPS friendly. Take 141 N to McGinnis Ferry Rd. Right on McGinnis Ferry Rd. Left on Weston Club Dr. First Right on Portbury Park Ln. Home is on the Right.
- View: Other
- Coordinates: 34.059191,-84.150541
School Information
- Elementary School: Johns Creek
- Middle School: Riverwatch
- High School: Lambert
Taxes and HOA Information
- Parcel Number: 163 352
- Tax Year: 2024
- Association Fee Includes: Maintenance Grounds, Maintenance Structure, Pest Control, Security, Swim, Termite, Tennis, Trash
- Tax Legal Description: 1-1 427 UN327 PH 3 WESTON TOWNHOMES
Virtual Tour
- Virtual Tour Link PP: https://www.propertypanorama.com/7524-Portbury-Park-Lane-Suwanee-GA-30024/unbranded
Parking
- Open Parking: Yes
Interior and Exterior Features
Interior Features
- Cooling: Ceiling Fan(s), Central Air
- Heating: Central, Forced Air
- Appliances: Dishwasher, Disposal, Dryer, Gas Cooktop, Gas Oven, Microwave, Washer
- Basement: None
- Fireplace Features: Family Room, Gas Log, Gas Starter
- Flooring: Carpet, Ceramic Tile, Hardwood
- Interior Features: Bookcases, Crown Molding, Elevator, Entrance Foyer 2 Story, High Speed Internet, His and Hers Closets, Walk-In Closet(s)
- Levels/Stories: Three Or More
- Other Equipment: None
- Window Features: Double Pane Windows, Plantation Shutters, Skylight(s)
- Kitchen Features: Breakfast Bar, Breakfast Room, Cabinets Other, Kitchen Island, Pantry, Stone Counters, View to Family Room
- Master Bathroom Features: Separate His/Hers, Separate Tub/Shower, Soaking Tub
- Foundation: Slab
- Total Half Baths: 2
- Bathrooms Total Integer: 4
- Bathrooms Total Decimal: 3
Exterior Features
- Accessibility Features: Accessible Elevator Installed, Accessible Entrance, Accessible Full Bath
- Construction Materials: Brick
- Fencing: Back Yard, Fenced, Privacy, Wood
- Horse Amenities: None
- Patio And Porch Features: Covered, Patio
- Pool Features: None
- Road Surface Type: Paved
- Roof Type: Composition
- Security Features: Security Gate, Smoke Detector(s)
- Spa Features: None
- Laundry Features: In Hall, Laundry Room, Upper Level
- Pool Private: No
- Road Frontage Type: Other
- Other Structures: None
Property
Utilities
- Sewer: Public Sewer
- Utilities: Cable Available, Electricity Available, Natural Gas Available, Sewer Available, Underground Utilities, Water Available
- Water Source: Public
- Electric: 110 Volts
Property and Assessments
- Home Warranty: No
- Property Condition: Resale
Green Features
- Green Energy Efficient: Appliances, Windows
- Green Energy Generation: None
Lot Information
- Common Walls: 2+ Common Walls
- Lot Features: Back Yard, Landscaped, Private
- Waterfront Footage: None
Rental
Rent Information
- Land Lease: No
- Occupant Types: Owner
Public Records for 7524 Portbury Park Lane
Tax Record
- 2024$5,233.00 ($436.08 / month)
Home Facts
- Beds3
- Baths2
- Total Finished SqFt3,647 SqFt
- StoriesThree Or More
- Lot Size0.0300 Acres
- StyleTownhouse
- Year Built2004
- APN163 352
- CountyForsyth - GA
- Fireplaces1




