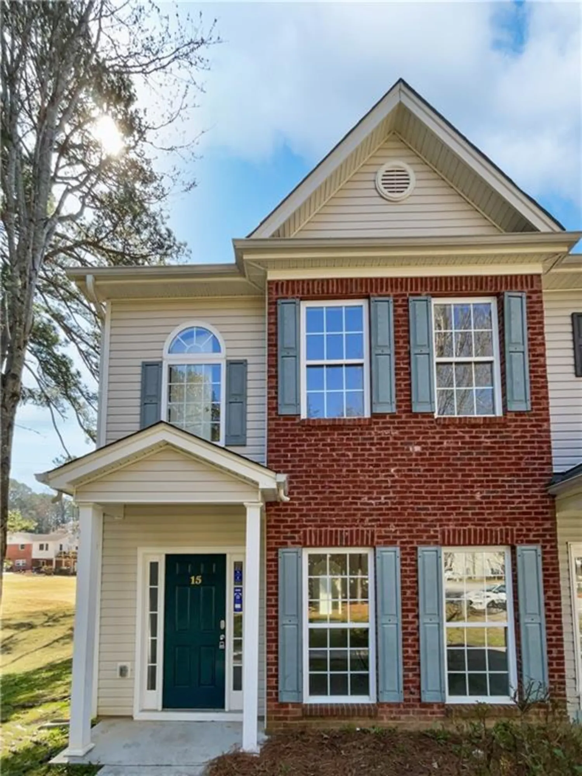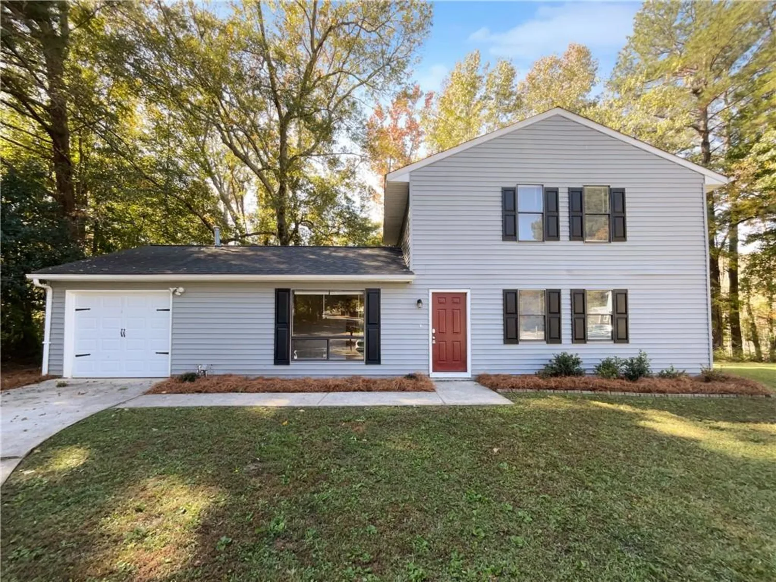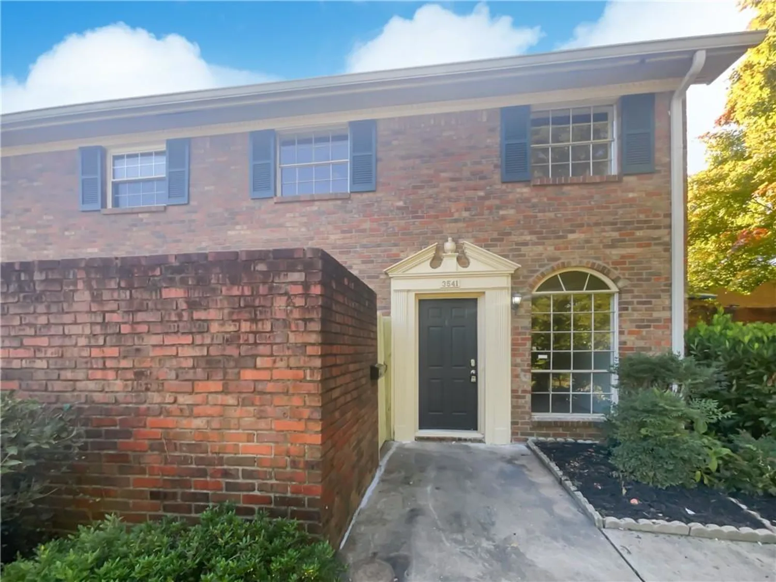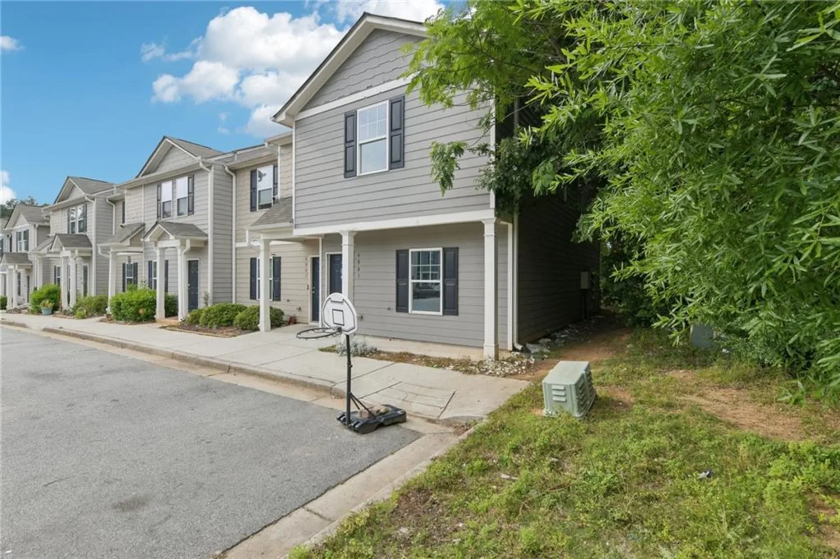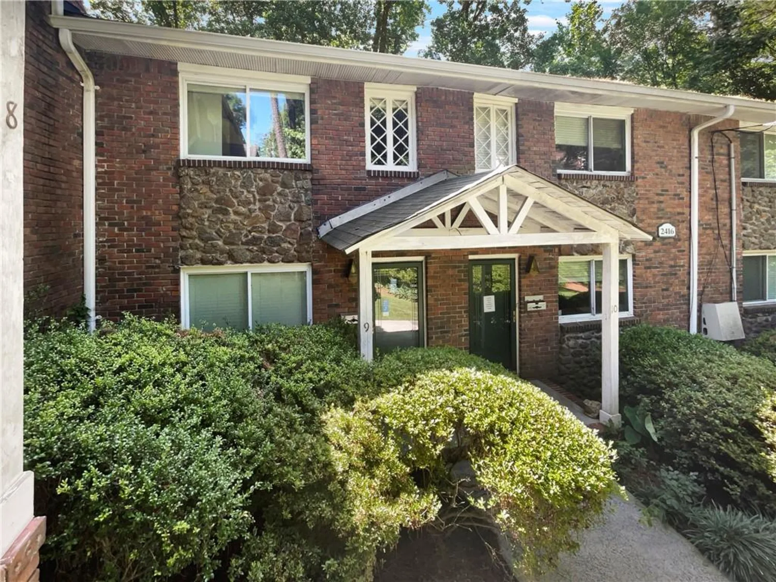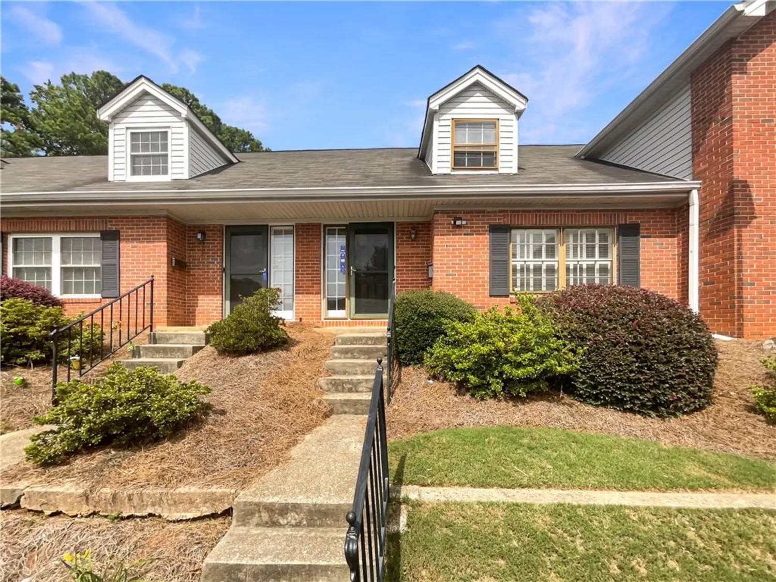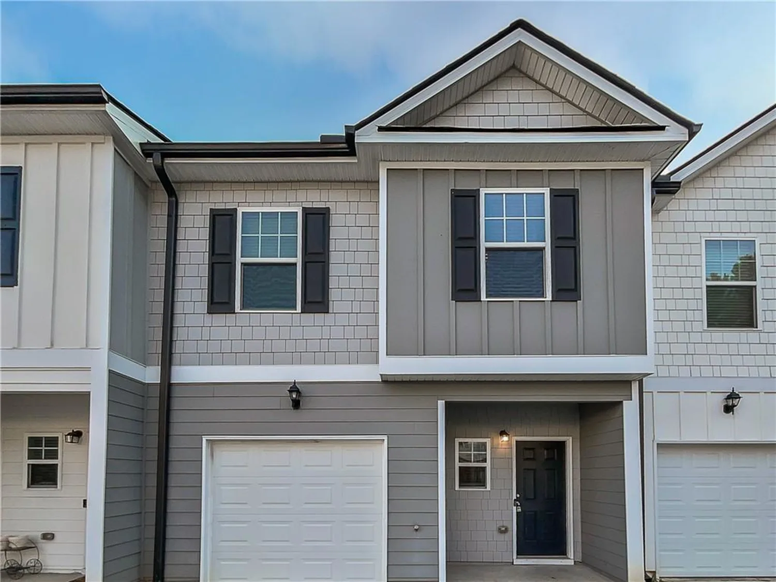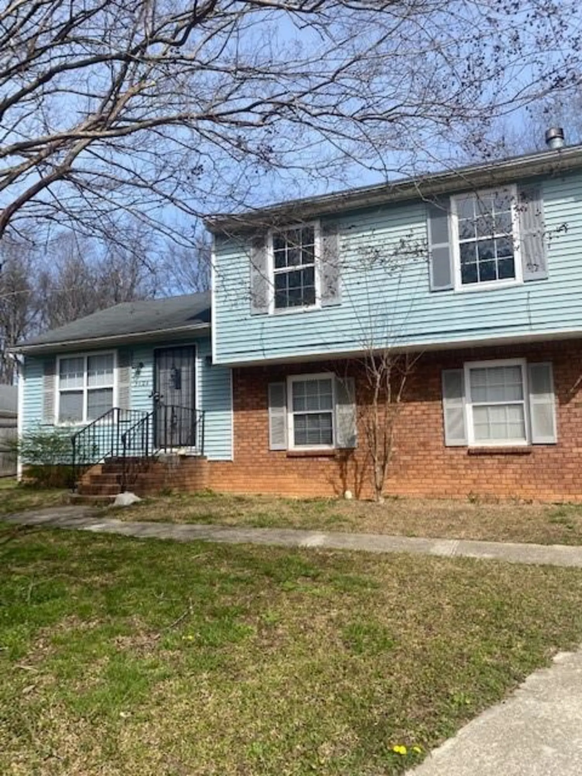799 hammond drive 305Atlanta, GA 30328
799 hammond drive 305Atlanta, GA 30328
Description
Presenting an exquisitely updated, luxurious condo nestled in the highly sought-after Perimeter location, offering the perfect blend of modern elegance and everyday convenience. Just minutes away from premier shopping, dining, and entertainment, this stunning residence has been meticulously remodeled with top-of-the-line finishes and thoughtful upgrades that elevate both comfort and style. Step inside to discover a harmonious living space featuring a state-of-the-art surround sound system and beautiful wood flooring throughout. The primary bathroom offers a spa-like experience with heated tiled floors, a relaxing Jacuzzi soaking tub, and a separate, beautifully tiled shower. French doors open to a private patio, providing a peaceful retreat with natural light. The gourmet kitchen boasts luxury granite countertops, stainless steel appliances, and designer faucets with a chic bowl sink, combining both functionality and aesthetics. A spacious walk-in laundry room adds an extra layer of convenience, while custom shutters and elegant crown molding enhance the sophisticated ambiance of the entire unit. Beyond the impressive interior, this condo offers access to an array of resort-style amenities designed to enrich your lifestyle. Enjoy the 24-hour concierge service, take a dip in the sparkling pool, or challenge friends on the tennis courts. The community also features an on-site market store, a well-appointed wine cellar, and a fully equipped fitness center. Additional conveniences include secure, covered parking, a private storage unit, and the peace of mind of a gated and fully secured community. This exceptional condo is not just a home but a gateway to a lifestyle of luxury and ease. Whether you’re hosting guests, unwinding after a long day, or exploring the vibrant local area, this residence offers everything you need and more. Don’t miss the opportunity to make this remarkable property your own
Property Details for 799 Hammond Drive 305
- Subdivision ComplexPark Towers
- Architectural StyleHigh Rise (6 or more stories)
- ExteriorBalcony
- Num Of Garage Spaces1
- Num Of Parking Spaces1
- Parking FeaturesAssigned, Attached, Covered, Garage
- Property AttachedYes
- Waterfront FeaturesNone
LISTING UPDATED:
- StatusPending
- MLS #7527926
- Days on Site68
- Taxes$2,669 / year
- HOA Fees$359 / month
- MLS TypeResidential
- Year Built2004
- CountryFulton - GA
LISTING UPDATED:
- StatusPending
- MLS #7527926
- Days on Site68
- Taxes$2,669 / year
- HOA Fees$359 / month
- MLS TypeResidential
- Year Built2004
- CountryFulton - GA
Building Information for 799 Hammond Drive 305
- StoriesOne
- Year Built2004
- Lot Size0.0177 Acres
Payment Calculator
Term
Interest
Home Price
Down Payment
The Payment Calculator is for illustrative purposes only. Read More
Property Information for 799 Hammond Drive 305
Summary
Location and General Information
- Community Features: Business Center, Clubhouse, Concierge, Fitness Center, Gated, Homeowners Assoc, Near Shopping, Playground, Pool, Street Lights, Tennis Court(s)
- Directions: I-285 West to Glenridge Dr, Take left off exit, right onto Hammond Dr, Park Towers is on the right. Pull to the front covered entry and enter Lobby for concierge service and sign in.
- View: City
- Coordinates: 33.917494,-84.359406
School Information
- Elementary School: High Point
- Middle School: Ridgeview Charter
- High School: Riverwood International Charter
Taxes and HOA Information
- Parcel Number: 17 0037 LL3816
- Tax Year: 2024
- Tax Legal Description: LOT 305
- Tax Lot: 0
Virtual Tour
- Virtual Tour Link PP: https://www.propertypanorama.com/799-Hammond-Drive-Unit-305-Atlanta-GA-30328/unbranded
Parking
- Open Parking: No
Interior and Exterior Features
Interior Features
- Cooling: Ceiling Fan(s), Central Air
- Heating: Central
- Appliances: Dishwasher, Disposal, Gas Cooktop, Gas Range, Microwave, Refrigerator, Self Cleaning Oven, Trash Compactor
- Basement: None
- Fireplace Features: None
- Flooring: Ceramic Tile, Hardwood
- Interior Features: Elevator, Entrance Foyer, High Ceilings 9 ft Main, High Speed Internet, Smart Home, Walk-In Closet(s)
- Levels/Stories: One
- Other Equipment: None
- Window Features: Double Pane Windows
- Kitchen Features: Breakfast Bar, Breakfast Room, Cabinets Stain, Stone Counters, View to Family Room
- Master Bathroom Features: Separate Tub/Shower, Whirlpool Tub
- Foundation: Concrete Perimeter
- Main Bedrooms: 1
- Bathrooms Total Integer: 1
- Main Full Baths: 1
- Bathrooms Total Decimal: 1
Exterior Features
- Accessibility Features: None
- Construction Materials: Cement Siding
- Fencing: None
- Horse Amenities: None
- Patio And Porch Features: Covered
- Pool Features: None
- Road Surface Type: Paved
- Roof Type: Composition
- Security Features: Security Guard, Smoke Detector(s)
- Spa Features: None
- Laundry Features: In Kitchen
- Pool Private: No
- Road Frontage Type: City Street
- Other Structures: None
Property
Utilities
- Sewer: Public Sewer
- Utilities: Cable Available, Electricity Available, Natural Gas Available, Phone Available, Sewer Available, Underground Utilities, Water Available
- Water Source: Public
- Electric: 110 Volts
Property and Assessments
- Home Warranty: No
- Property Condition: Resale
Green Features
- Green Energy Efficient: None
- Green Energy Generation: None
Lot Information
- Common Walls: End Unit
- Lot Features: Level
- Waterfront Footage: None
Multi Family
- # Of Units In Community: 305
Rental
Rent Information
- Land Lease: No
- Occupant Types: Vacant
Public Records for 799 Hammond Drive 305
Tax Record
- 2024$2,669.00 ($222.42 / month)
Home Facts
- Beds1
- Baths1
- Total Finished SqFt773 SqFt
- StoriesOne
- Lot Size0.0177 Acres
- StyleCondominium
- Year Built2004
- APN17 0037 LL3816
- CountyFulton - GA




