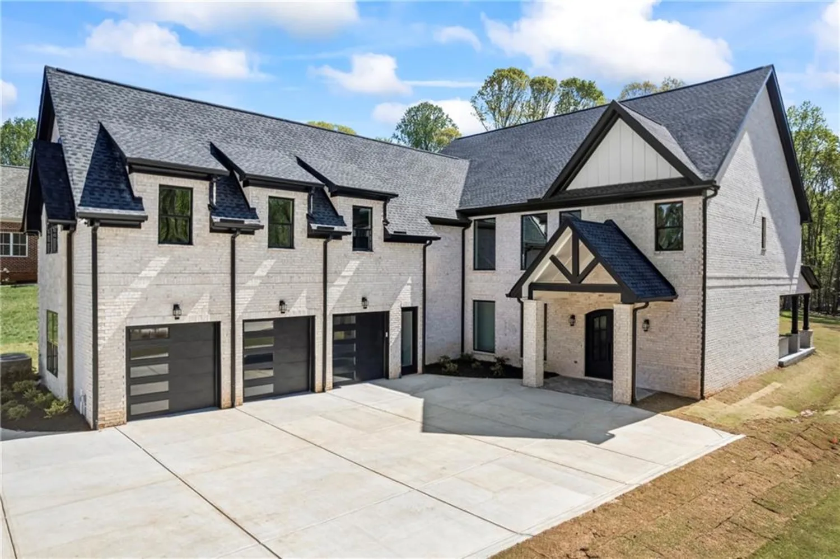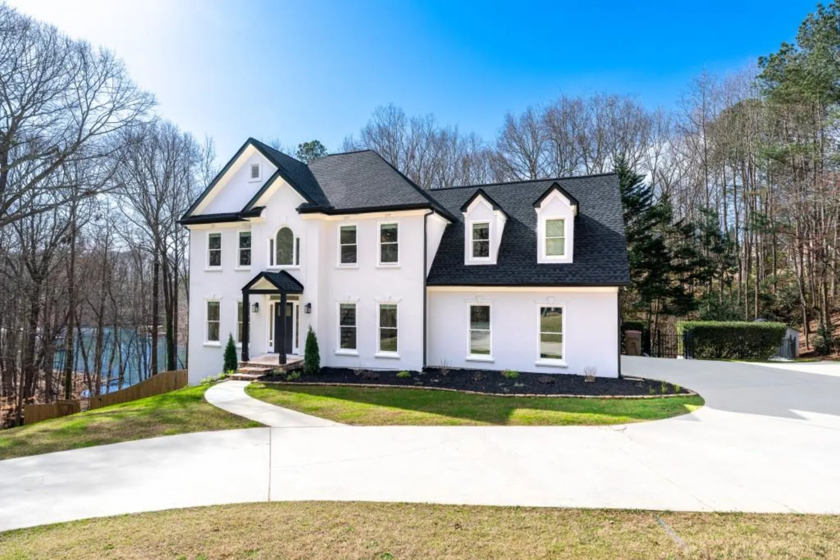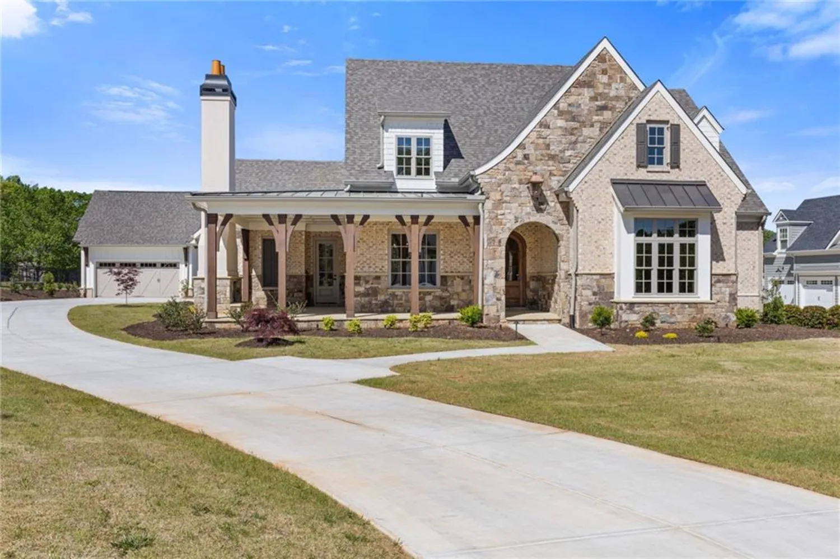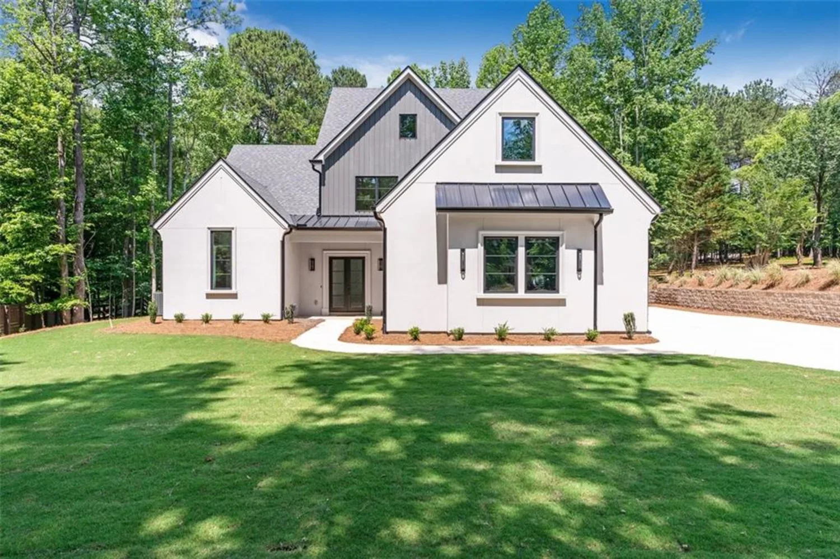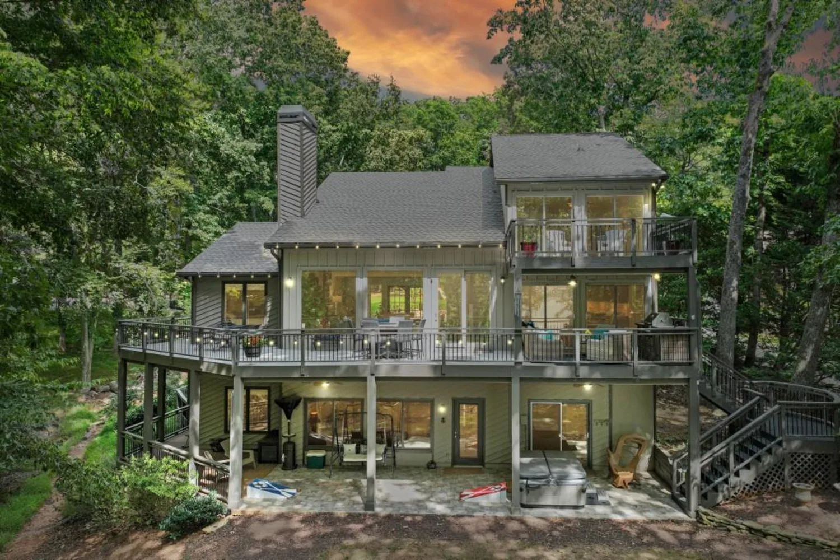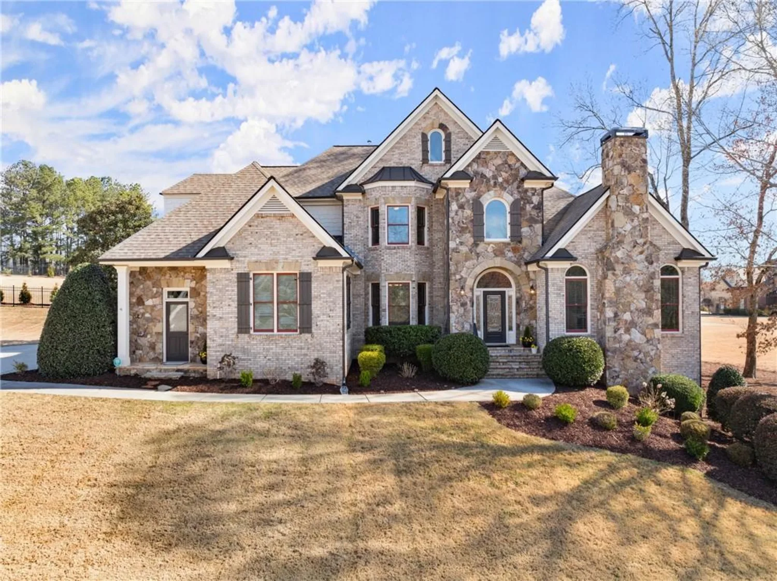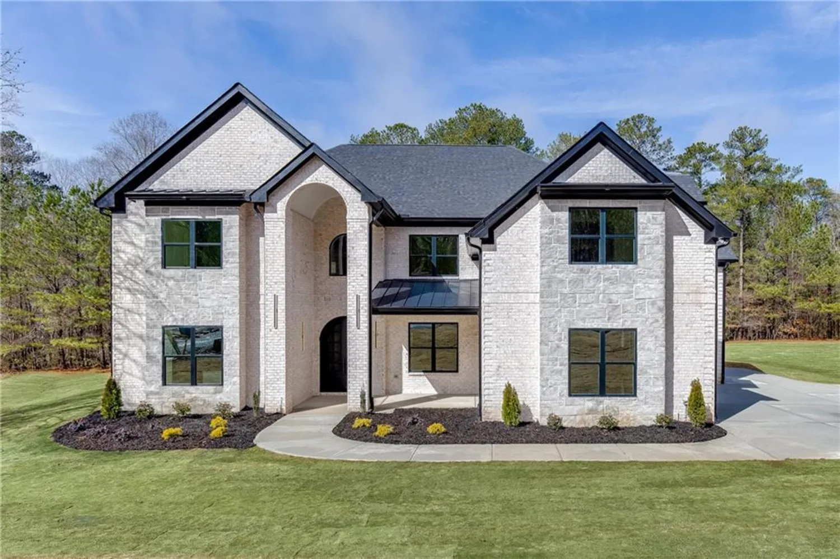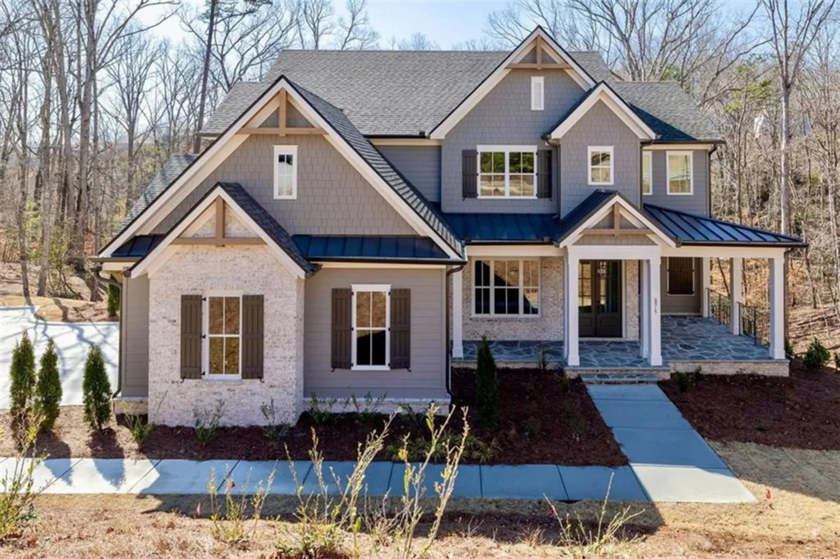7233 sherwood mill driveFlowery Branch, GA 30542
7233 sherwood mill driveFlowery Branch, GA 30542
Description
Welcome to your private sanctuary, free from the constraints of a HOA! This expansive property boasts a 6-bedroom, 5.5-bathroom main house with a master suite on the main level. Upstairs you will find 3 additional bedrooms and 2 bathrooms along with an office and theater room. One of the bedrooms could be used as a 2nd master suite with its double vanity and huge walk-in closet. There is also a finished terrace level featuring a kitchen, additional laundry room, two bedrooms, and two bathrooms which is perfect for guests or extended family. Step outside to your backyard oasis where a saltwater pool and spa await. Entertain with ease on the back deck complete with an outdoor kitchen featuring a sink, icemaker, grill, flat top, warming drawer, and fryer. There is also a full outdoor bathroom with toilet, sink, and shower. You can also enjoy games on the bocce court and artificial turf cornhole area. It doesn't end there! The property is complete with a detached garage housing a 1-bedroom apartment, currently holding a short-term rental permit - a lucrative opportunity for the savvy buyer interested in generating rental income of $25,000 per year. Or use this detached apartment for a pool house or guest house. Above the detached garage is a home office which overlooks the backyard. Don't miss the chance to own this exquisite retreat!
Property Details for 7233 Sherwood Mill Drive
- Subdivision ComplexNone
- Architectural StyleCraftsman
- ExteriorGas Grill, Private Yard, Rear Stairs
- Num Of Garage Spaces5
- Parking FeaturesAttached, Detached, Garage, Garage Faces Side, Kitchen Level
- Property AttachedNo
- Waterfront FeaturesNone
LISTING UPDATED:
- StatusPending
- MLS #7527860
- Days on Site33
- Taxes$6,725 / year
- MLS TypeResidential
- Year Built2001
- Lot Size1.00 Acres
- CountryHall - GA
Location
Listing Courtesy of The Real Estate Group of Georgia - Tara Brooks
LISTING UPDATED:
- StatusPending
- MLS #7527860
- Days on Site33
- Taxes$6,725 / year
- MLS TypeResidential
- Year Built2001
- Lot Size1.00 Acres
- CountryHall - GA
Building Information for 7233 Sherwood Mill Drive
- StoriesThree Or More
- Year Built2001
- Lot Size1.0000 Acres
Payment Calculator
Term
Interest
Home Price
Down Payment
The Payment Calculator is for illustrative purposes only. Read More
Property Information for 7233 Sherwood Mill Drive
Summary
Location and General Information
- Community Features: None
- Directions: Use GPS
- View: Creek/Stream, Trees/Woods
- Coordinates: 34.116884,-83.876734
School Information
- Elementary School: Friendship
- Middle School: Cherokee Bluff
- High School: Cherokee Bluff
Taxes and HOA Information
- Parcel Number: 15041 000127
- Tax Year: 2024
- Tax Legal Description: SHERWOOD MILL LT 8
Virtual Tour
Parking
- Open Parking: No
Interior and Exterior Features
Interior Features
- Cooling: Ceiling Fan(s), Central Air, Electric
- Heating: Central, Electric, Heat Pump, Hot Water
- Appliances: Dishwasher, Disposal, Electric Oven, Electric Water Heater, Gas Cooktop, Microwave, Refrigerator, Self Cleaning Oven
- Basement: Finished, Full, Interior Entry
- Fireplace Features: Great Room
- Flooring: Hardwood, Tile
- Interior Features: Double Vanity, Entrance Foyer, High Ceilings 9 ft Main, Tray Ceiling(s), Walk-In Closet(s)
- Levels/Stories: Three Or More
- Other Equipment: None
- Window Features: Double Pane Windows
- Kitchen Features: Cabinets Stain, Kitchen Island, Solid Surface Counters
- Master Bathroom Features: Double Vanity, Separate Tub/Shower, Soaking Tub
- Foundation: Concrete Perimeter
- Main Bedrooms: 1
- Total Half Baths: 1
- Bathrooms Total Integer: 6
- Main Full Baths: 1
- Bathrooms Total Decimal: 5
Exterior Features
- Accessibility Features: None
- Construction Materials: Brick 4 Sides, HardiPlank Type
- Fencing: None
- Horse Amenities: None
- Patio And Porch Features: Covered, Front Porch, Rear Porch
- Pool Features: Gunite, Heated, In Ground, Salt Water, Waterfall
- Road Surface Type: Asphalt
- Roof Type: Composition, Shingle
- Security Features: Smoke Detector(s)
- Spa Features: None
- Laundry Features: Laundry Room, Main Level
- Pool Private: No
- Road Frontage Type: County Road
- Other Structures: Guest House, Workshop
Property
Utilities
- Sewer: Septic Tank
- Utilities: Cable Available, Electricity Available, Phone Available, Underground Utilities, Water Available
- Water Source: Public
- Electric: 110 Volts
Property and Assessments
- Home Warranty: No
- Property Condition: Resale
Green Features
- Green Energy Efficient: None
- Green Energy Generation: None
Lot Information
- Common Walls: No Common Walls
- Lot Features: Back Yard, Private
- Waterfront Footage: None
Rental
Rent Information
- Land Lease: No
- Occupant Types: Vacant
Public Records for 7233 Sherwood Mill Drive
Tax Record
- 2024$6,725.00 ($560.42 / month)
Home Facts
- Beds6
- Baths5
- Total Finished SqFt8,420 SqFt
- StoriesThree Or More
- Lot Size1.0000 Acres
- StyleSingle Family Residence
- Year Built2001
- APN15041 000127
- CountyHall - GA
- Fireplaces1




