480 john wesley dobbs avenue ne 810Atlanta, GA 30312
480 john wesley dobbs avenue ne 810Atlanta, GA 30312
Description
Perched above the trees with stunning views of the skyline, you've arrived at the iconic Tribute Lofts in Old Fourth Ward. Your new home offers modern industrial living at its finest, located centrally on Freedom Trail. Situated less than a mile from The BeltLine, Krog Street Market, Ponce City Market, and more, this location is unbeatable. Soaring 10-ft ceilings greet you as you enter this rare top-floor unit. Concrete floors, ceilings, and walls provide peace and privacy from the neighbors and the city's hustle and bustle. Natural light pours in through the floor-to-ceiling windows, offering consistent, north-facing light throughout the day. This condo boasts an open-concept layout that seamlessly connects the living and dining areas to the wraparound galley kitchen, complete with beautiful granite countertops and stainless steel appliances. The rooftop amenities are second to none, featuring a recently renovated pool that stays heated through the winter, as well as a gym, clubhouse, and breathtaking views of Downtown, Midtown, and Buckhead. The private patio is a tranquil retreat, perfect for starting your morning. The community is vibrant and active, with regular social events to bring neighbors together. The unit comes with one deeded parking space in a gated garage, and water is included in the HOA fees. Six electric vehicle chargers are available in the visitor garage. Additional amenities include a dog wash station with a water heater for your pups, a bike storage room, a ground-level coffee shop, and a rooftop deck with a gas grill and ample seating for entertaining.
Property Details for 480 John Wesley Dobbs Avenue NE 810
- Subdivision ComplexTribute Lofts
- Architectural StyleHigh Rise (6 or more stories), Loft
- ExteriorBalcony
- Num Of Garage Spaces1
- Parking FeaturesDeeded, Garage, Electric Vehicle Charging Station(s)
- Property AttachedYes
- Waterfront FeaturesNone
LISTING UPDATED:
- StatusActive Under Contract
- MLS #7527277
- Days on Site96
- Taxes$2,976 / year
- HOA Fees$355 / month
- MLS TypeResidential
- Year Built2008
- CountryFulton - GA
LISTING UPDATED:
- StatusActive Under Contract
- MLS #7527277
- Days on Site96
- Taxes$2,976 / year
- HOA Fees$355 / month
- MLS TypeResidential
- Year Built2008
- CountryFulton - GA
Building Information for 480 John Wesley Dobbs Avenue NE 810
- StoriesOne
- Year Built2008
- Lot Size0.0183 Acres
Payment Calculator
Term
Interest
Home Price
Down Payment
The Payment Calculator is for illustrative purposes only. Read More
Property Information for 480 John Wesley Dobbs Avenue NE 810
Summary
Location and General Information
- Community Features: Barbecue, Clubhouse, Fitness Center, Homeowners Assoc, Meeting Room, Near Beltline, Near Public Transport, Near Schools, Near Shopping, Pool, Spa/Hot Tub
- Directions: GPS
- View: City
- Coordinates: 33.759581,-84.371051
School Information
- Elementary School: Hope-Hill
- Middle School: David T Howard
- High School: Midtown
Taxes and HOA Information
- Parcel Number: 14 004600062916
- Tax Year: 2024
- Association Fee Includes: Insurance, Maintenance Grounds, Maintenance Structure, Pest Control, Reserve Fund, Sewer, Swim, Trash, Water
- Tax Legal Description: 0X0
Virtual Tour
Parking
- Open Parking: No
Interior and Exterior Features
Interior Features
- Cooling: Central Air
- Heating: Central
- Appliances: Dishwasher, Dryer, Electric Oven, Electric Range, Microwave, Refrigerator, Washer
- Basement: None
- Fireplace Features: None
- Flooring: Concrete
- Interior Features: High Ceilings 10 ft Main
- Levels/Stories: One
- Other Equipment: None
- Window Features: Insulated Windows
- Kitchen Features: Kitchen Island, Stone Counters, View to Family Room
- Master Bathroom Features: Tub/Shower Combo
- Foundation: Concrete Perimeter
- Main Bedrooms: 1
- Bathrooms Total Integer: 1
- Main Full Baths: 1
- Bathrooms Total Decimal: 1
Exterior Features
- Accessibility Features: None
- Construction Materials: Concrete
- Fencing: None
- Horse Amenities: None
- Patio And Porch Features: Rear Porch
- Pool Features: Gunite, Heated, Waterfall
- Road Surface Type: Asphalt
- Roof Type: Composition
- Security Features: Secured Garage/Parking, Smoke Detector(s)
- Spa Features: None
- Laundry Features: Laundry Closet
- Pool Private: No
- Road Frontage Type: None
- Other Structures: None
Property
Utilities
- Sewer: Public Sewer
- Utilities: Electricity Available, Sewer Available, Water Available
- Water Source: Public
- Electric: None
Property and Assessments
- Home Warranty: No
- Property Condition: Resale
Green Features
- Green Energy Efficient: None
- Green Energy Generation: None
Lot Information
- Common Walls: 2+ Common Walls
- Lot Features: Other
- Waterfront Footage: None
Multi Family
- # Of Units In Community: 810
Rental
Rent Information
- Land Lease: No
- Occupant Types: Owner
Public Records for 480 John Wesley Dobbs Avenue NE 810
Tax Record
- 2024$2,976.00 ($248.00 / month)
Home Facts
- Beds1
- Baths1
- Total Finished SqFt795 SqFt
- StoriesOne
- Lot Size0.0183 Acres
- StyleCondominium
- Year Built2008
- APN14 004600062916
- CountyFulton - GA
Similar Homes
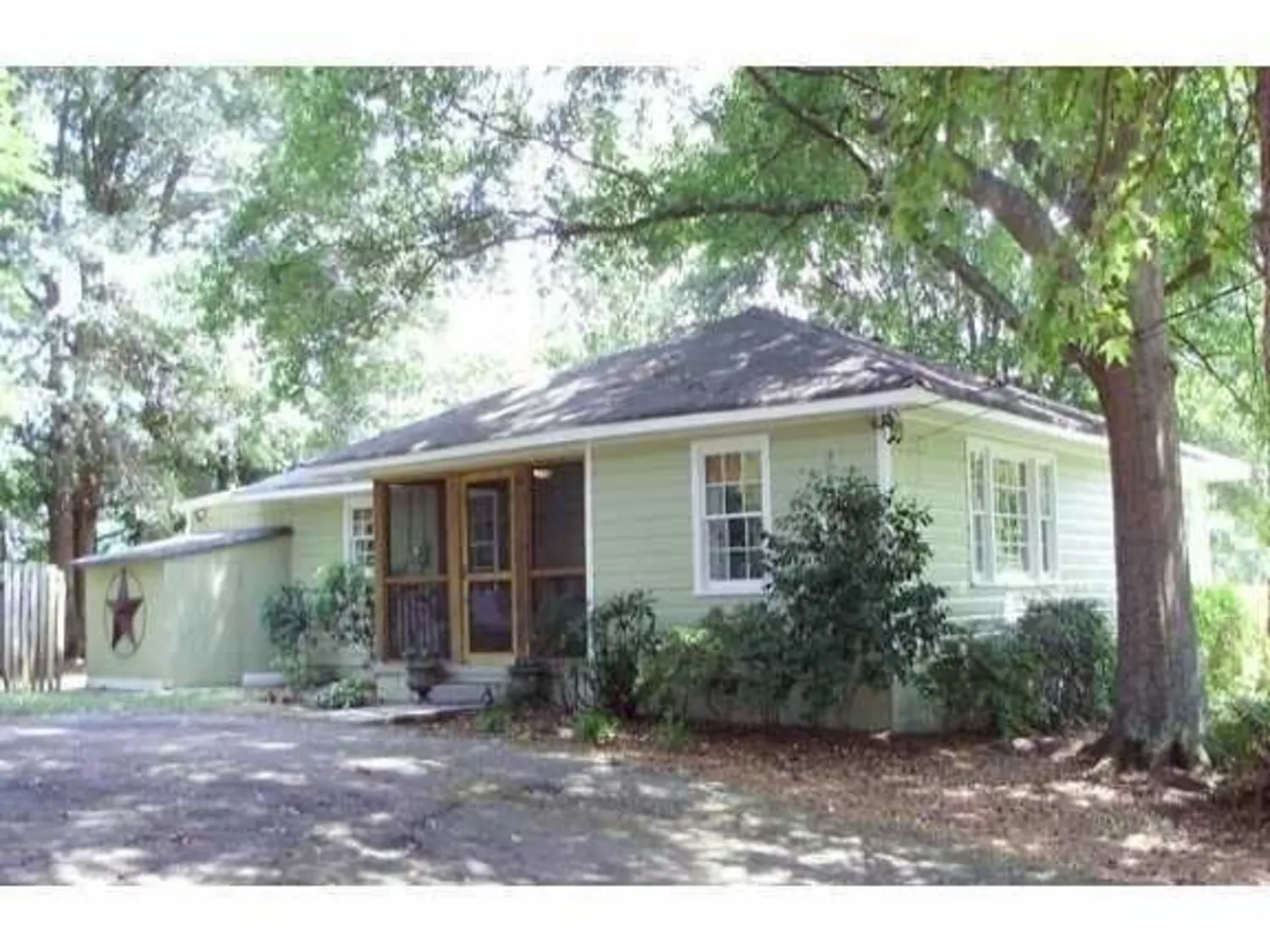
1908 BOULDERCREST Road SE
Atlanta, GA 30316
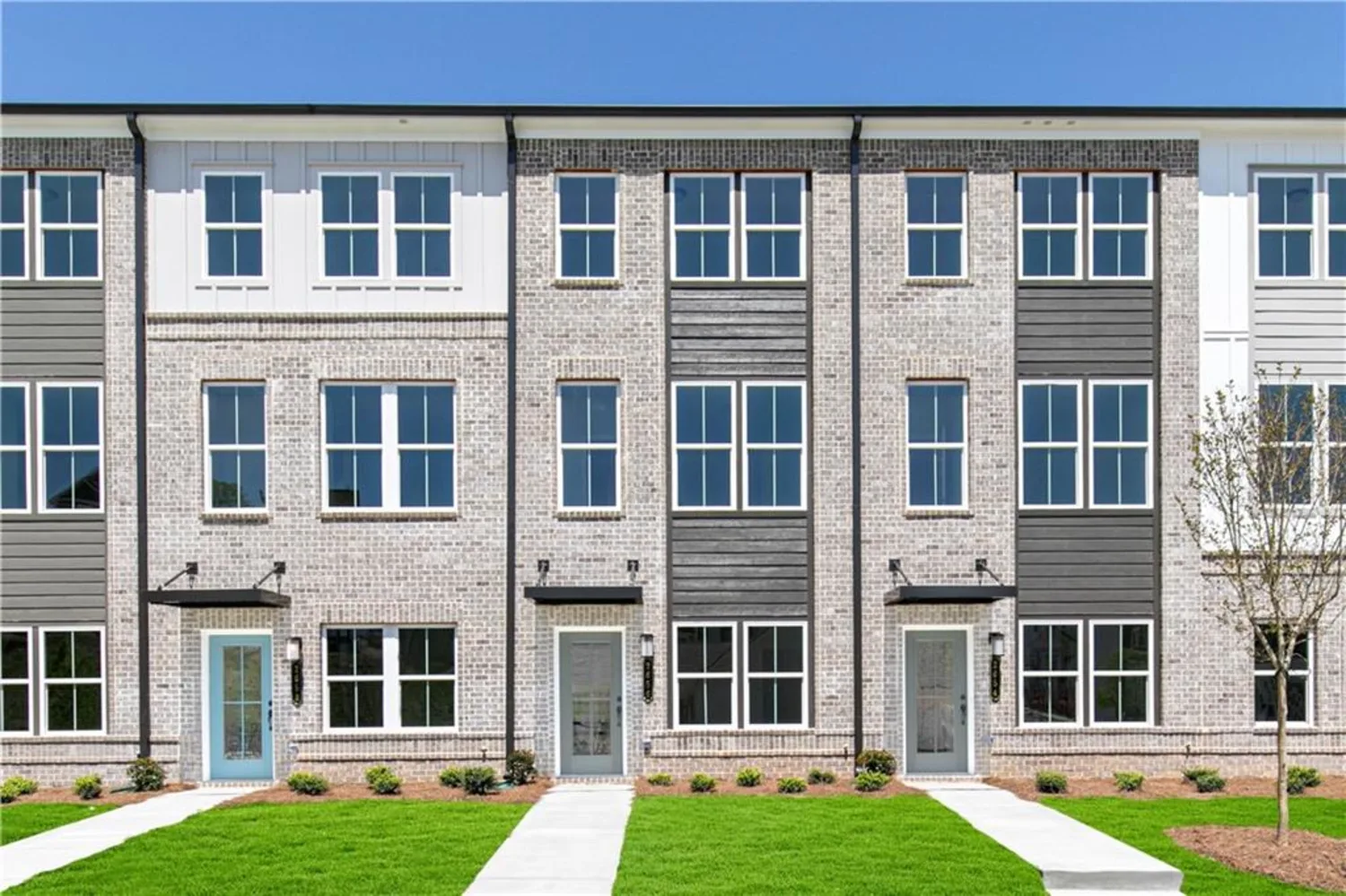
2656 Brookview Lane NW
Atlanta, GA 30318
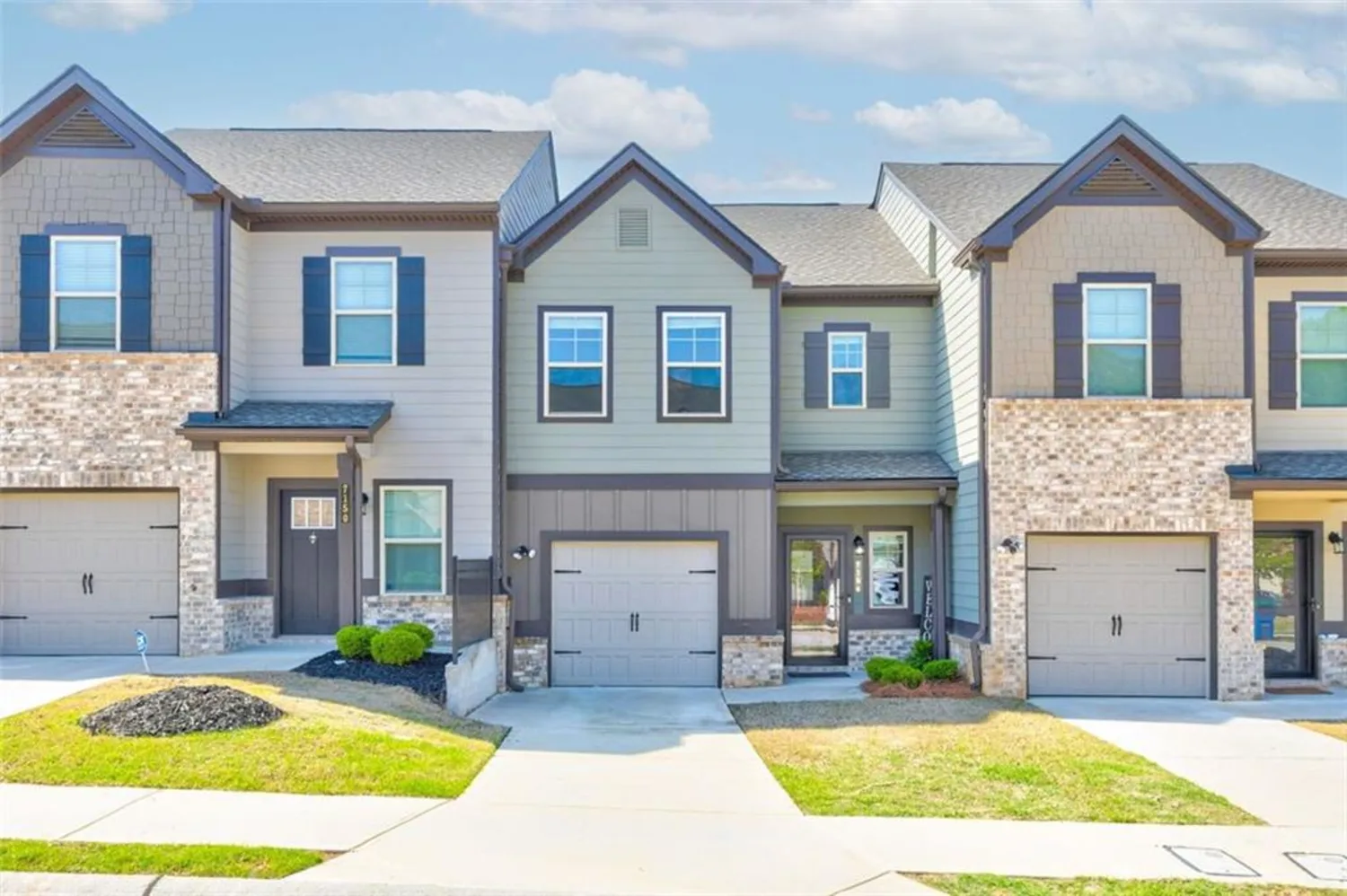
7154 SW CHARA Lane SW
Atlanta, GA 30331
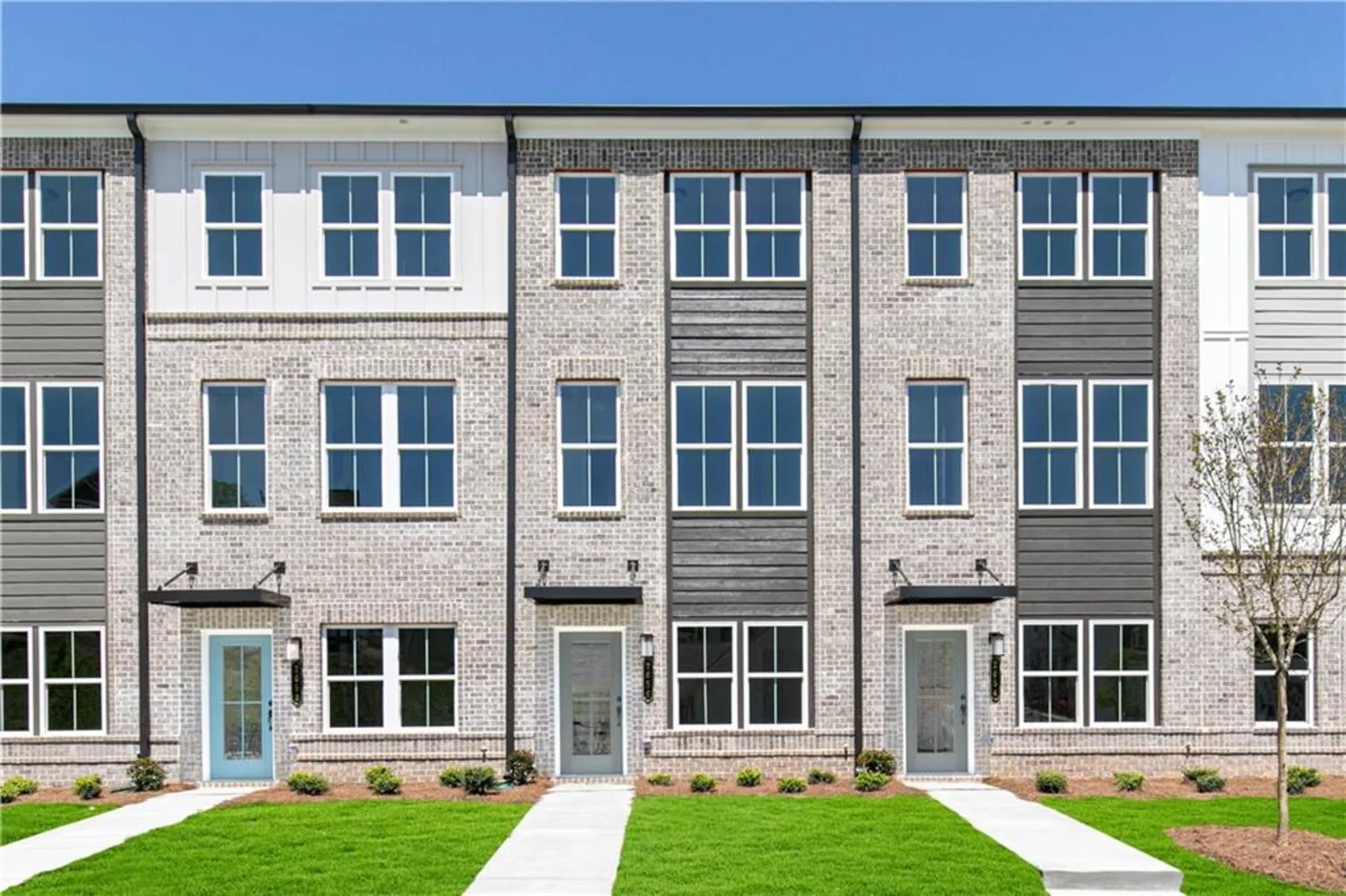
2670 Brookview Lane NW
Atlanta, GA 30318
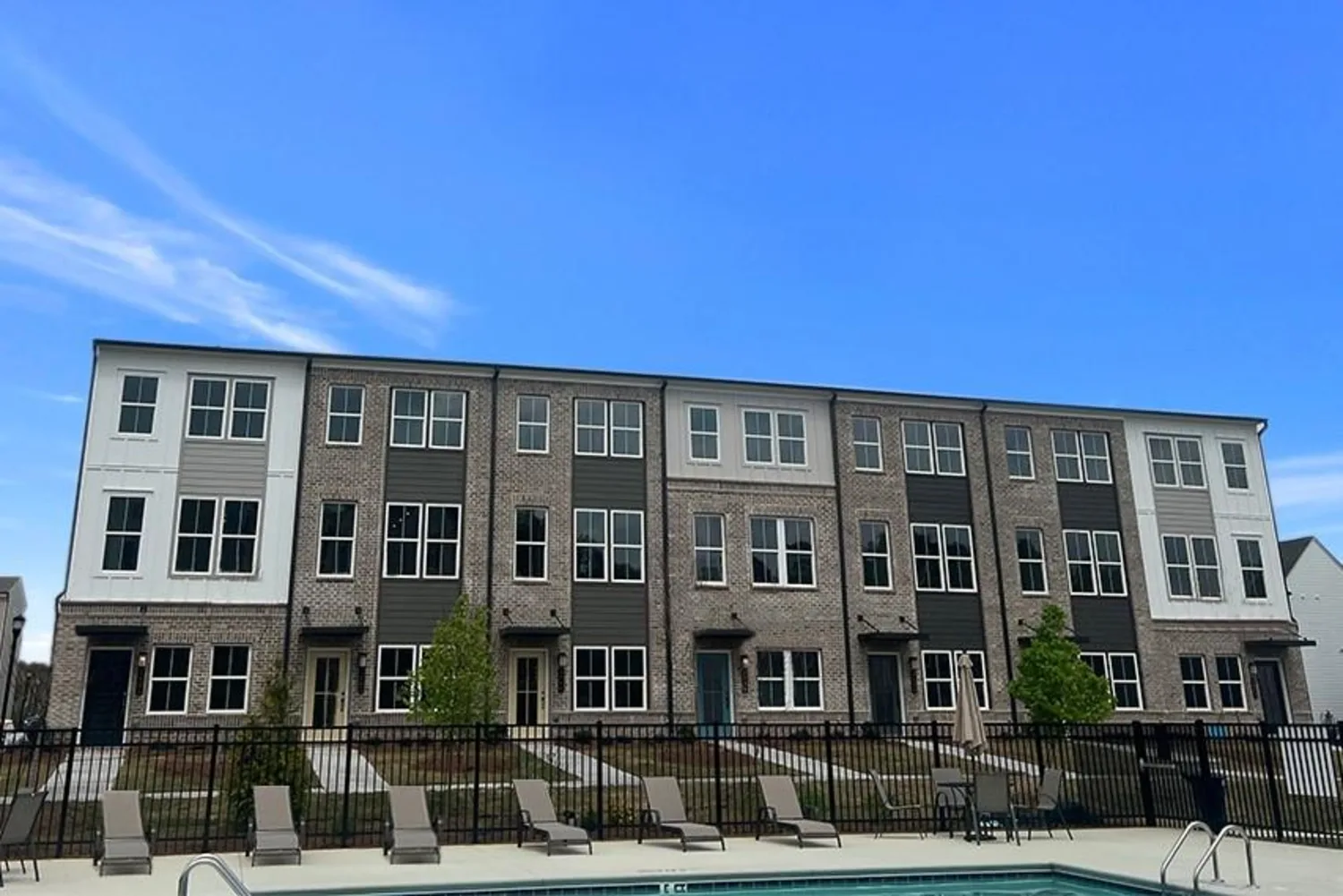
2672 Brookview Lane NW
Atlanta, GA 30318
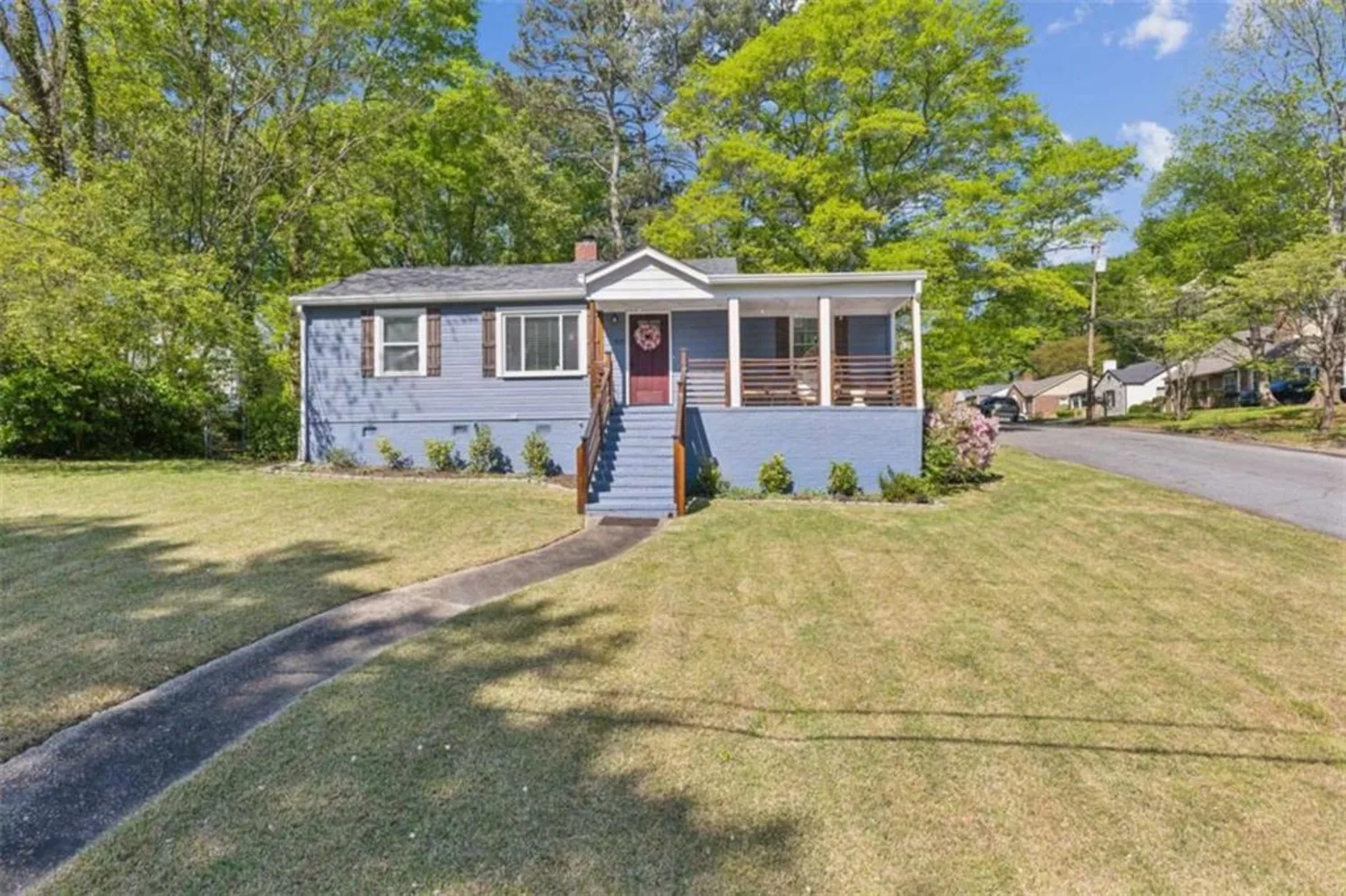
1835 Bonniview Street SW
Atlanta, GA 30310
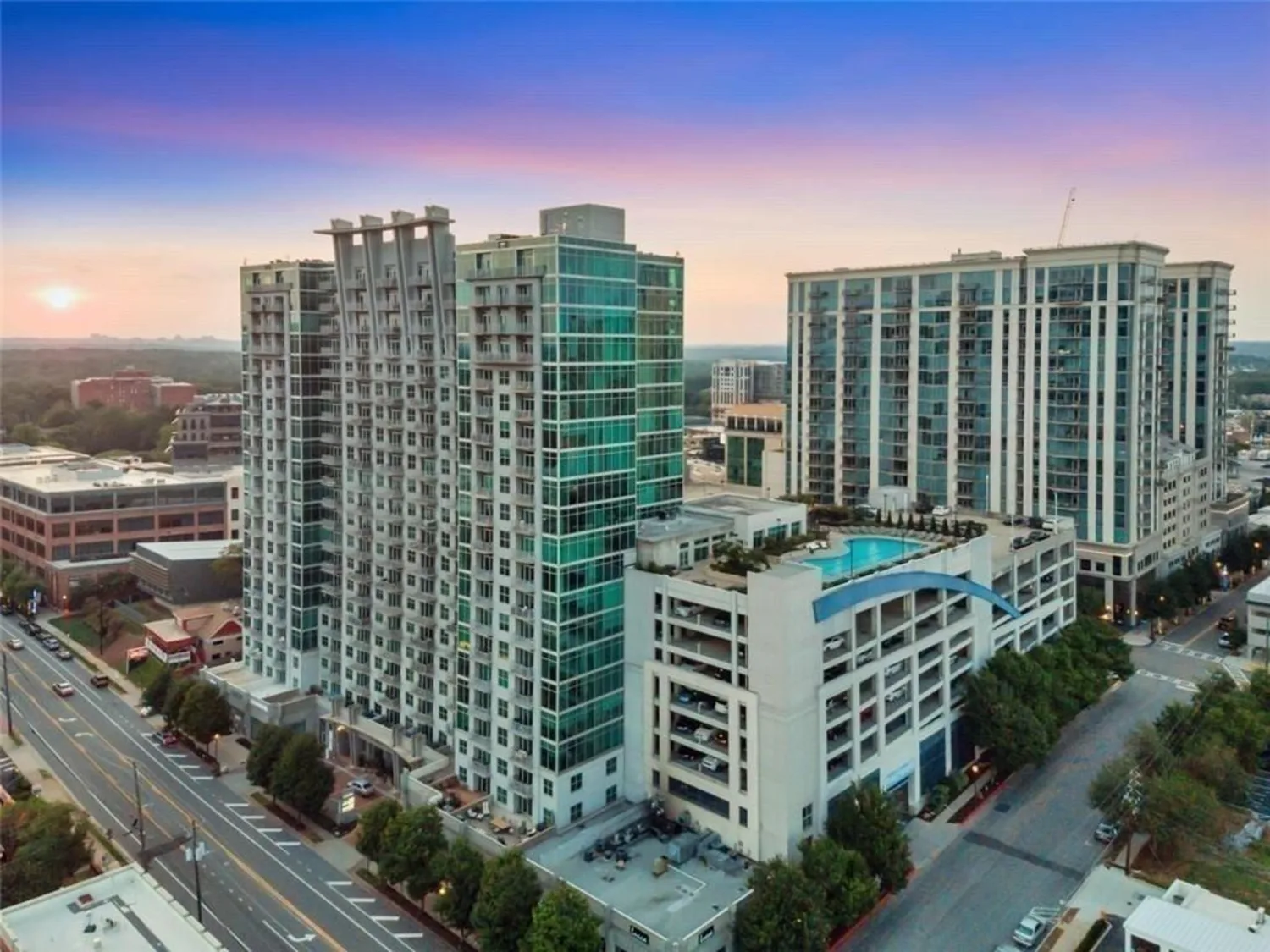
250 Pharr Road NE 1112
Atlanta, GA 30305
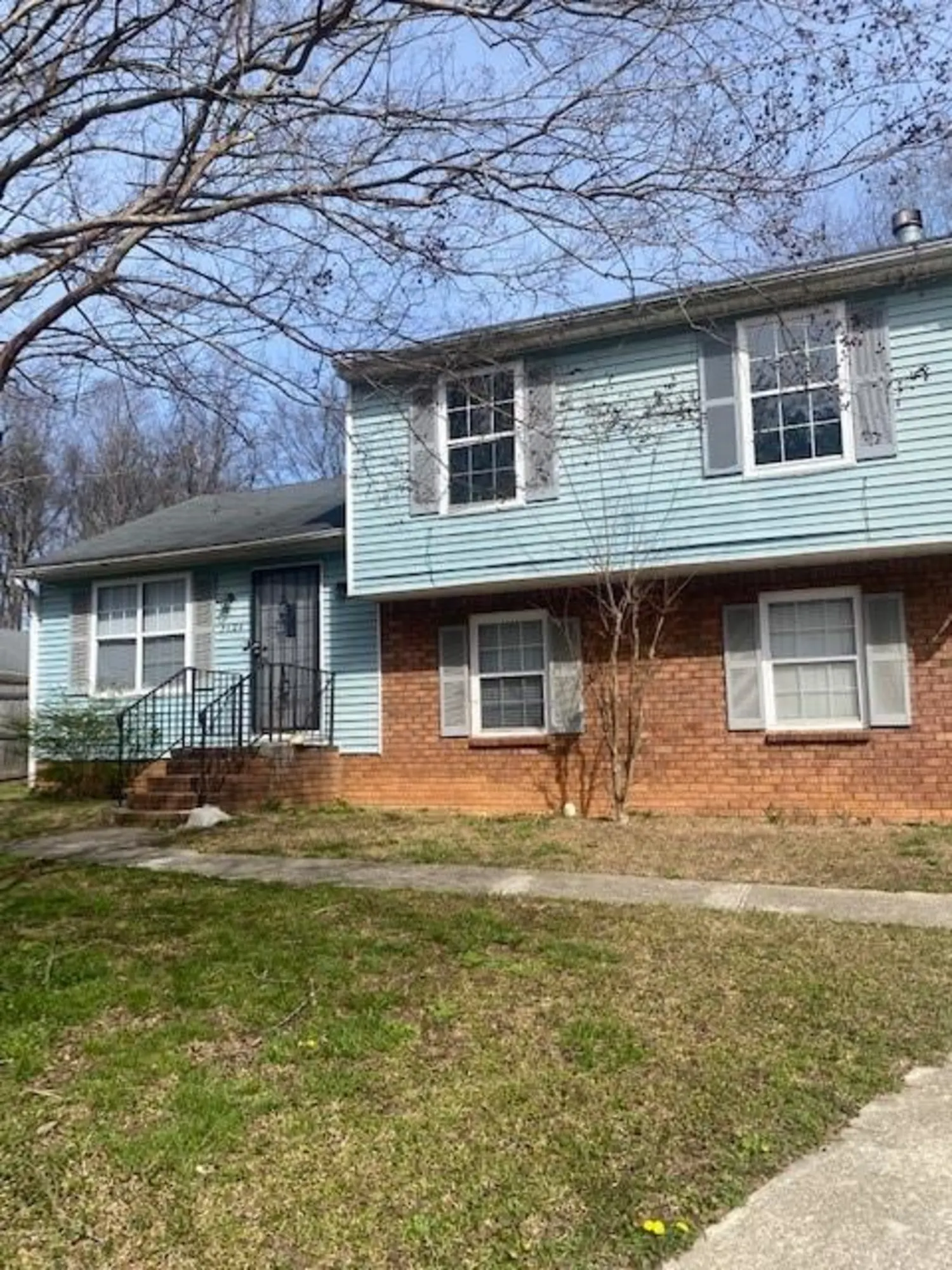
5626 Pine Gate Drive
Atlanta, GA 30349
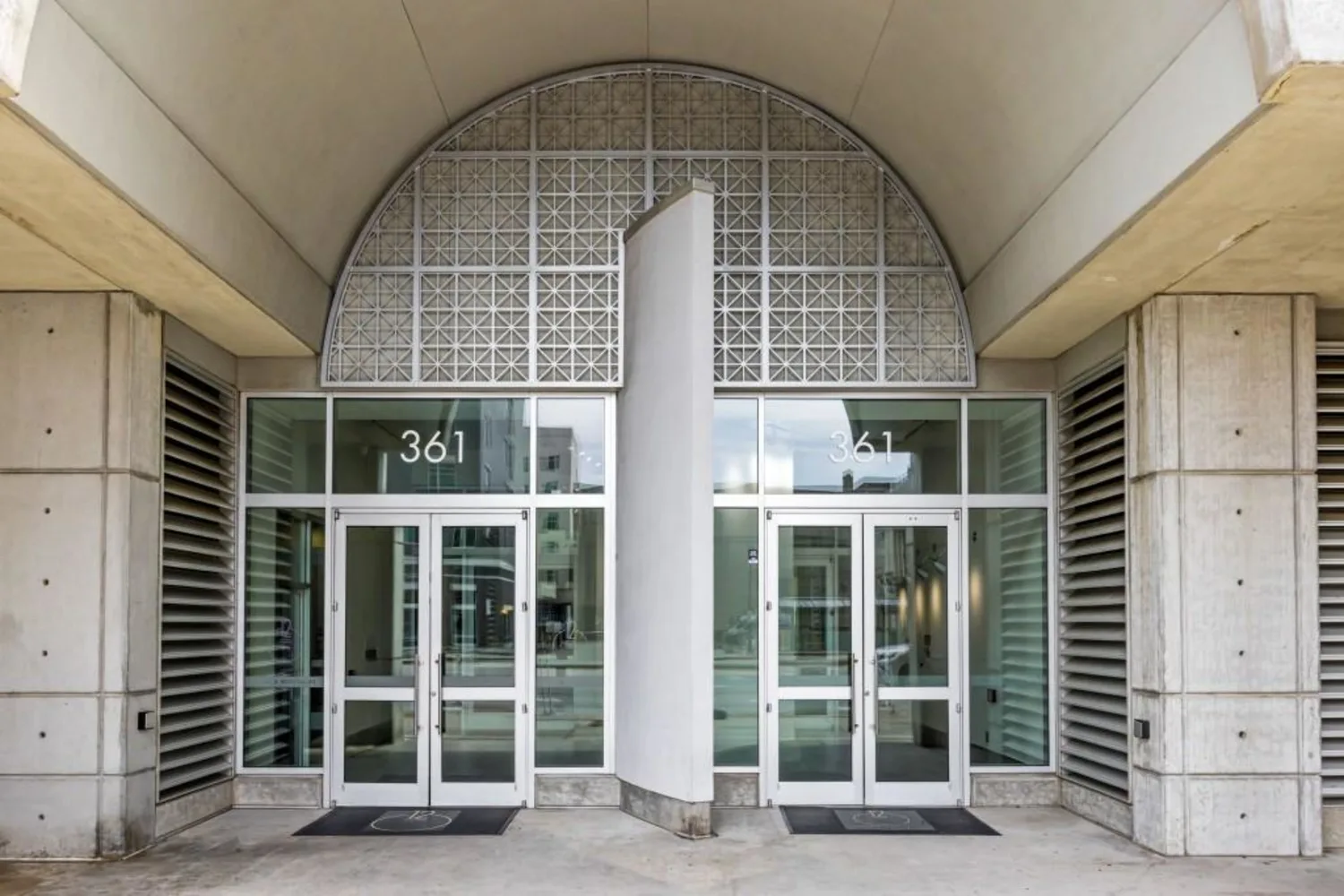
361 17th Street NW 2607
Atlanta, GA 30363



