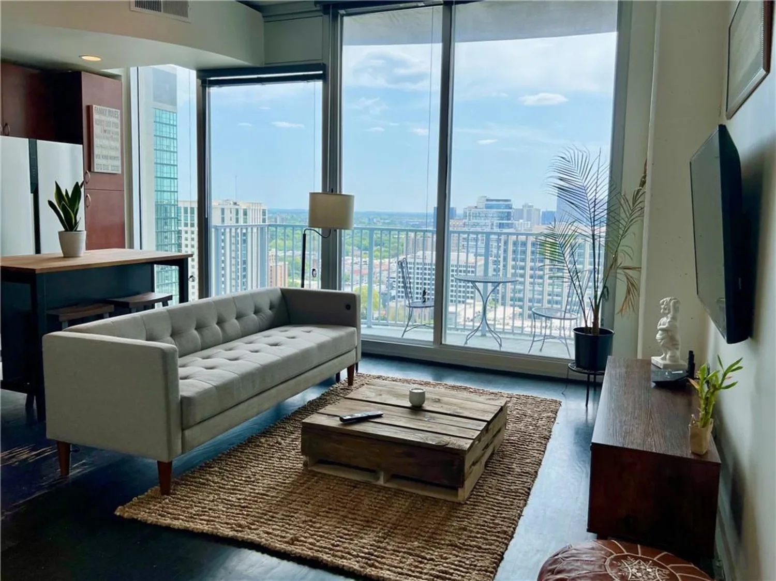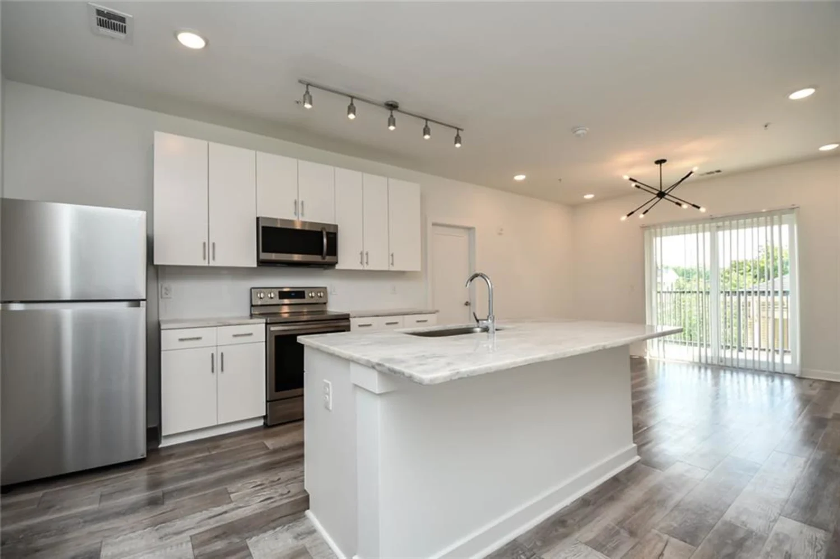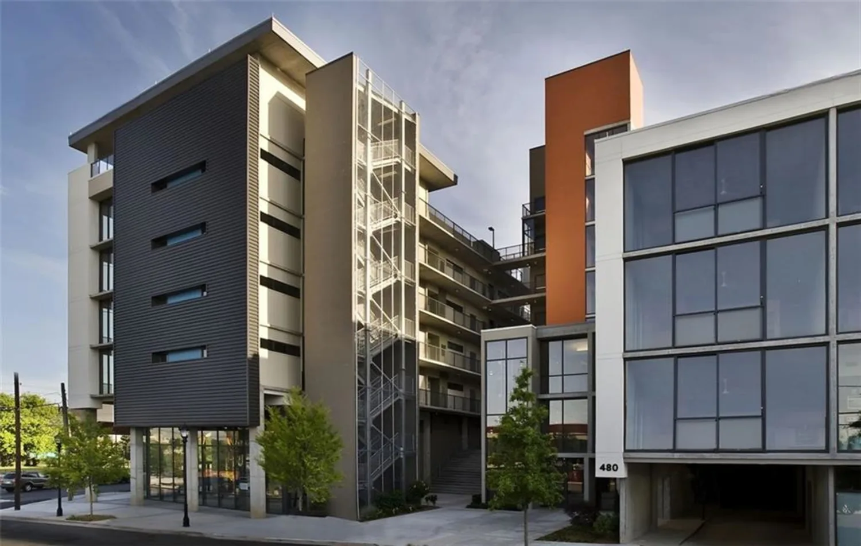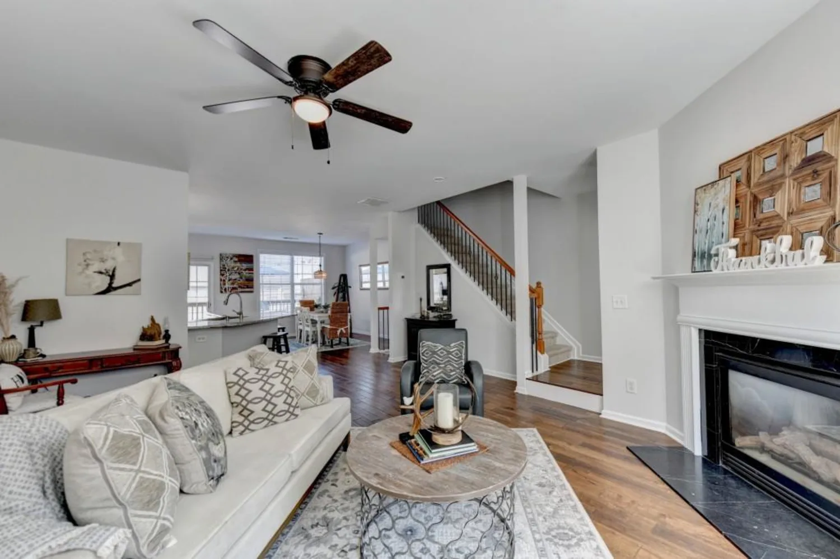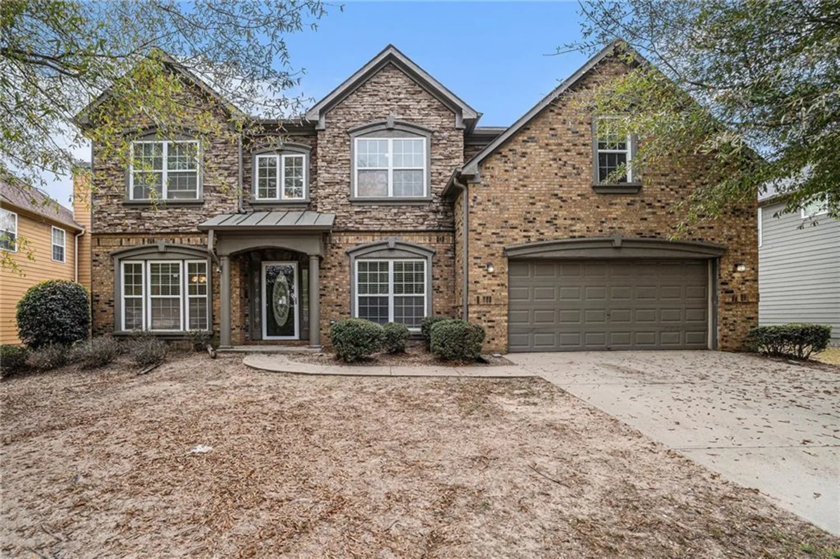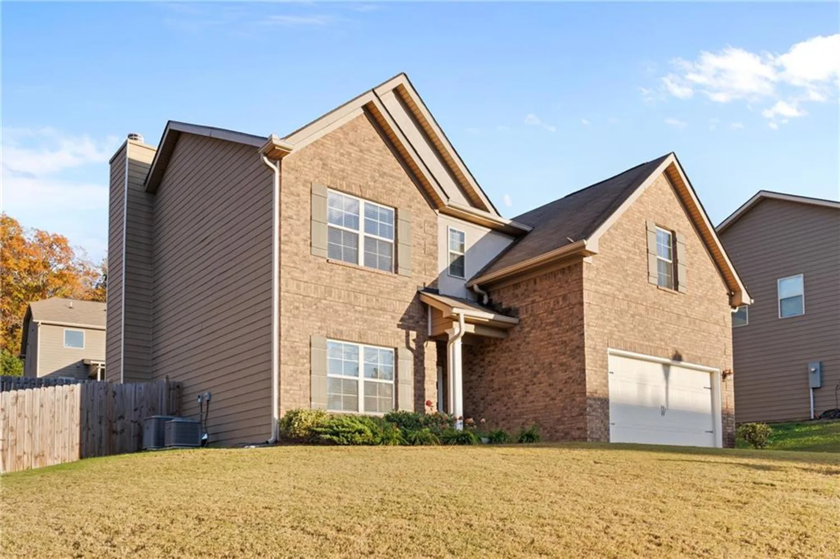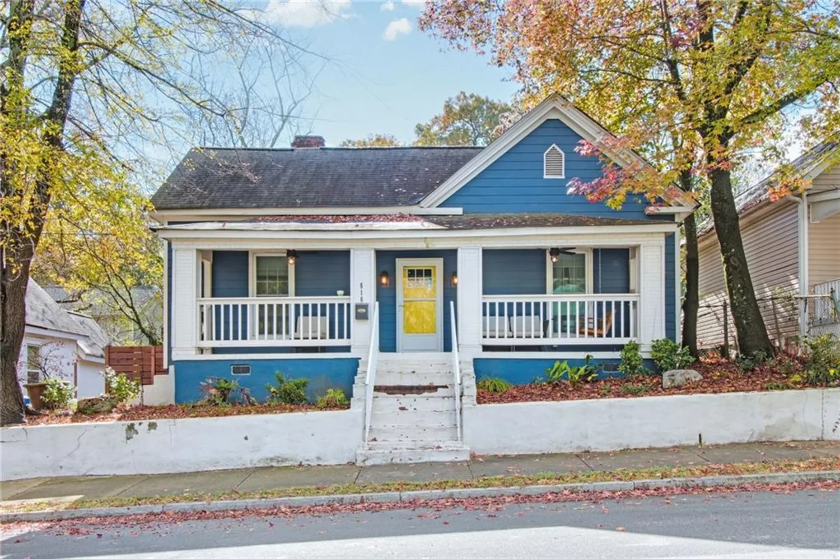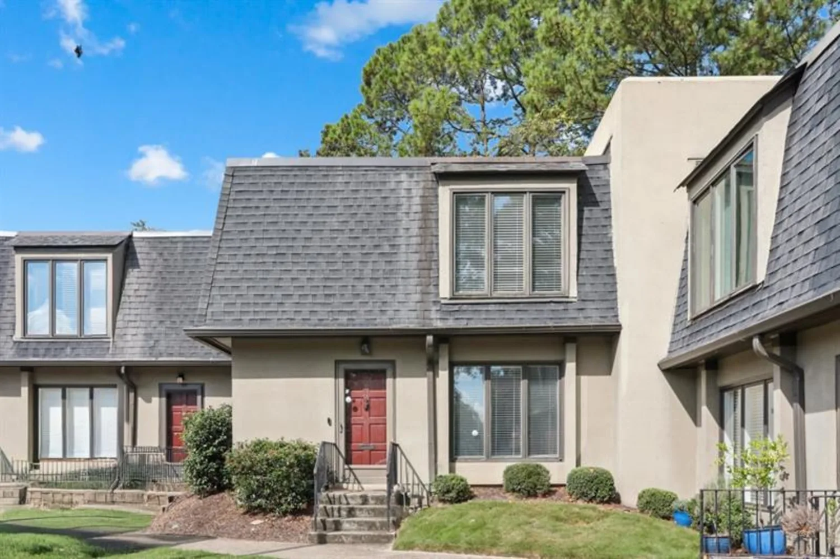680 greenwood avenue ne 202Atlanta, GA 30306
680 greenwood avenue ne 202Atlanta, GA 30306
Description
As the weather warms up, there’s no better spot to soak up the energy of the Beltline than this stunning 1-bedroom, 1-bath soft loft in a quiet, boutique building. Step outside, and you’re instantly connected to Piedmont Park, Ponce City Market, Virginia-Highland, Kroger, Whole Foods, and some of the city’s best restaurants and breweries—all just a short stroll or bike ride away. Inside, polished concrete floors, soaring windows, and high ceilings create a bright, airy space, while the expansive covered balcony offers catty-corner views of the Beltline and the charm of Virginia-Highland—perfect for morning coffee or winding down after a day out. Originally a studio, this home has been smartly redesigned with a private bedroom and a sleek, modern bathroom renovation. Located on the 2nd floor near the elevator, you’ll have easy access to Beltline life—whether that means weekend markets, live music, or the city’s best patios. Plus, with outdoor covered assigned parking (and extra space for your bike), an on-site dog park, and a BBQ area, you’ve got everything you need for a vibrant, car-free lifestyle. Opportunities like this don’t come often—grab your spot on the Beltline before summer kicks into full gear!
Property Details for 680 Greenwood Avenue NE 202
- Subdivision ComplexGreenwood Lofts
- Architectural StyleMid-Rise (up to 5 stories)
- ExteriorBalcony, Courtyard, Lighting
- Num Of Garage Spaces1
- Num Of Parking Spaces1
- Parking FeaturesAssigned, Garage
- Property AttachedYes
- Waterfront FeaturesNone
LISTING UPDATED:
- StatusPending
- MLS #7527063
- Days on Site77
- Taxes$5,556 / year
- HOA Fees$282 / month
- MLS TypeResidential
- Year Built2004
- CountryFulton - GA
LISTING UPDATED:
- StatusPending
- MLS #7527063
- Days on Site77
- Taxes$5,556 / year
- HOA Fees$282 / month
- MLS TypeResidential
- Year Built2004
- CountryFulton - GA
Building Information for 680 Greenwood Avenue NE 202
- StoriesOne
- Year Built2004
- Lot Size0.0176 Acres
Payment Calculator
Term
Interest
Home Price
Down Payment
The Payment Calculator is for illustrative purposes only. Read More
Property Information for 680 Greenwood Avenue NE 202
Summary
Location and General Information
- Community Features: Barbecue, Dog Park, Gated, Homeowners Assoc, Near Beltline, Near Public Transport, Near Schools, Near Shopping, Near Trails/Greenway, Sidewalks, Street Lights
- Directions: Building located on the Beltline - park on the street or in one of the two guest parking spots. Get gate & combo lockbox codes from Listing Agent (Jill Lutz) with confirmed appointment. 1. Enter code into keypad next to walk-in gate. 2. Walk straight ahead to elevator lobby & enter elevator door code. 3. Take elevator to 2nd floor. #202 is 2nd unit on the left. 4. Lockbox on front door.
- View: Neighborhood
- Coordinates: 33.77711,-84.365166
School Information
- Elementary School: Virginia-Highland
- Middle School: David T Howard
- High School: Midtown
Taxes and HOA Information
- Parcel Number: 14 001700020331
- Tax Year: 2024
- Tax Legal Description: LOT 202 GREENWOOD LOFTS CONDO
Virtual Tour
Parking
- Open Parking: No
Interior and Exterior Features
Interior Features
- Cooling: Ceiling Fan(s), Central Air
- Heating: Central
- Appliances: Dishwasher, Dryer, Electric Water Heater, Gas Oven, Gas Range, Microwave, Refrigerator, Washer
- Basement: None
- Fireplace Features: None
- Flooring: Concrete
- Interior Features: Elevator, High Ceilings 10 ft Main
- Levels/Stories: One
- Other Equipment: None
- Window Features: Double Pane Windows, Window Treatments
- Kitchen Features: Breakfast Bar, Cabinets White, Pantry, Solid Surface Counters, View to Family Room
- Master Bathroom Features: Shower Only
- Foundation: Slab
- Main Bedrooms: 1
- Bathrooms Total Integer: 1
- Main Full Baths: 1
- Bathrooms Total Decimal: 1
Exterior Features
- Accessibility Features: None
- Construction Materials: Brick 4 Sides
- Fencing: Wrought Iron
- Horse Amenities: None
- Patio And Porch Features: Covered
- Pool Features: None
- Road Surface Type: Asphalt
- Roof Type: Composition
- Security Features: Fire Alarm, Fire Sprinkler System, Secured Garage/Parking, Security Gate, Smoke Detector(s)
- Spa Features: None
- Laundry Features: Laundry Room, Main Level
- Pool Private: No
- Road Frontage Type: City Street
- Other Structures: None
Property
Utilities
- Sewer: Public Sewer
- Utilities: Cable Available, Electricity Available, Natural Gas Available, Sewer Available, Underground Utilities, Water Available
- Water Source: Public
- Electric: 110 Volts
Property and Assessments
- Home Warranty: No
- Property Condition: Resale
Green Features
- Green Energy Efficient: Windows
- Green Energy Generation: None
Lot Information
- Common Walls: 2+ Common Walls
- Lot Features: Back Yard, Level
- Waterfront Footage: None
Multi Family
- # Of Units In Community: 202
Rental
Rent Information
- Land Lease: No
- Occupant Types: Vacant
Public Records for 680 Greenwood Avenue NE 202
Tax Record
- 2024$5,556.00 ($463.00 / month)
Home Facts
- Beds1
- Baths1
- Total Finished SqFt766 SqFt
- StoriesOne
- Lot Size0.0176 Acres
- StyleCondominium
- Year Built2004
- APN14 001700020331
- CountyFulton - GA




