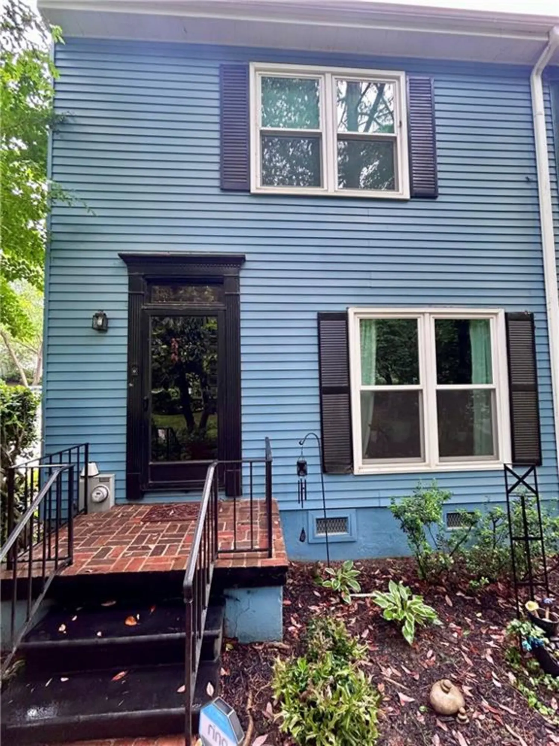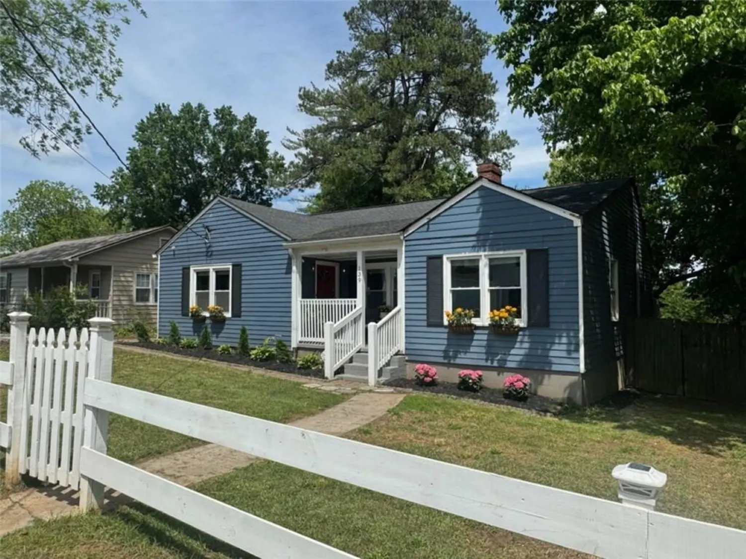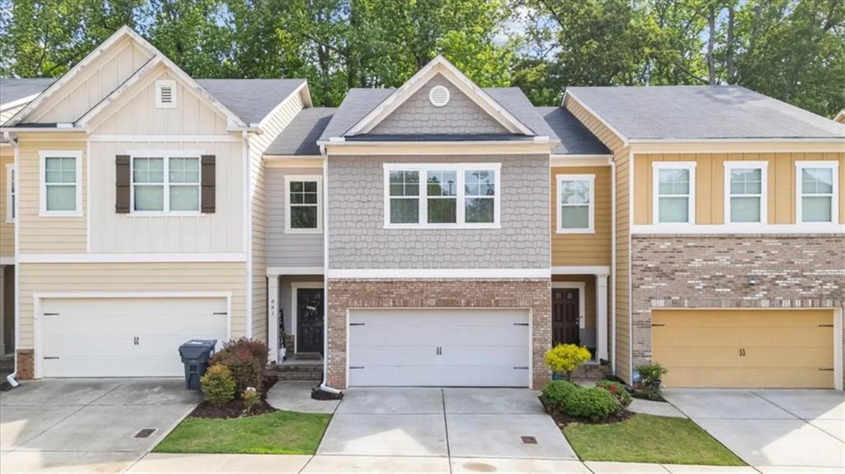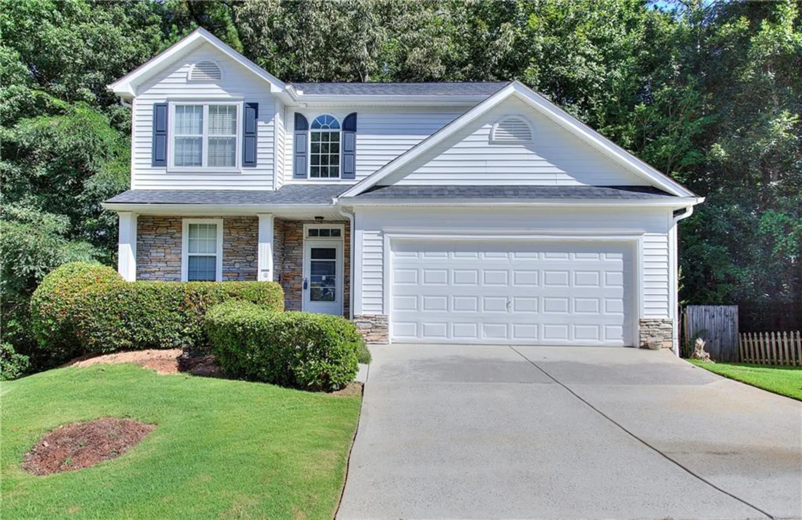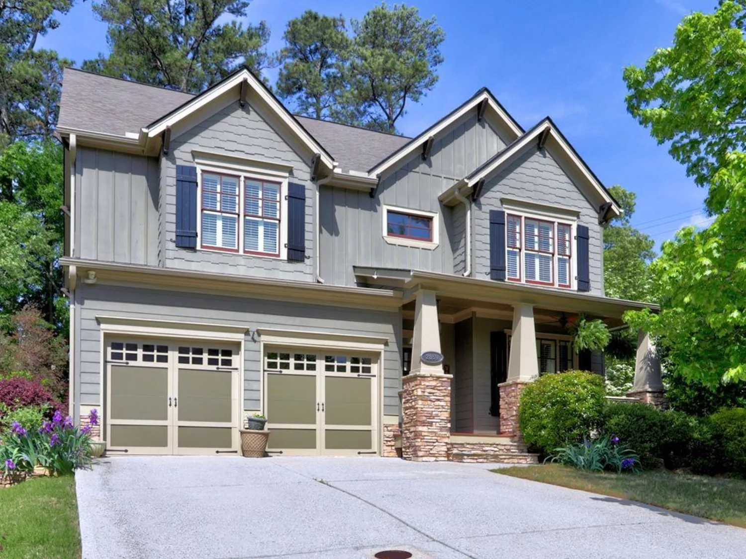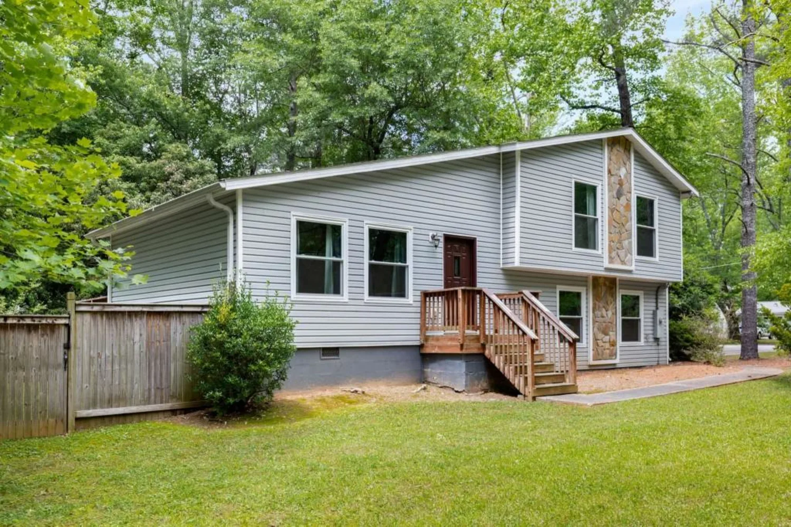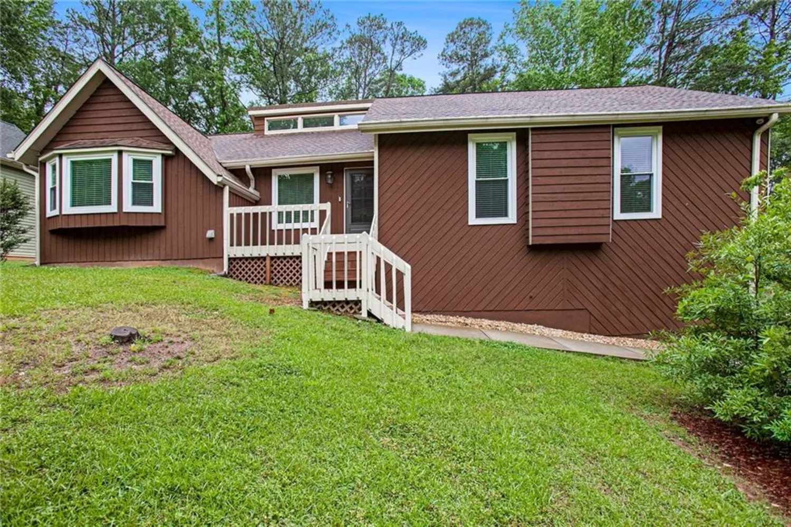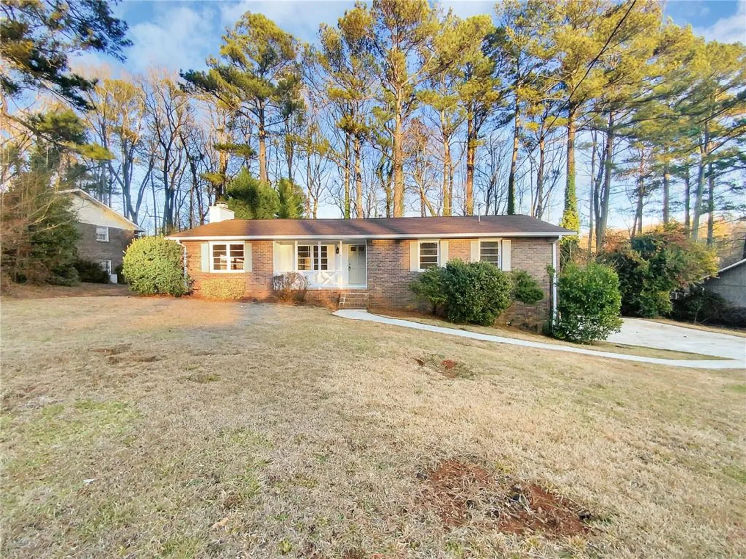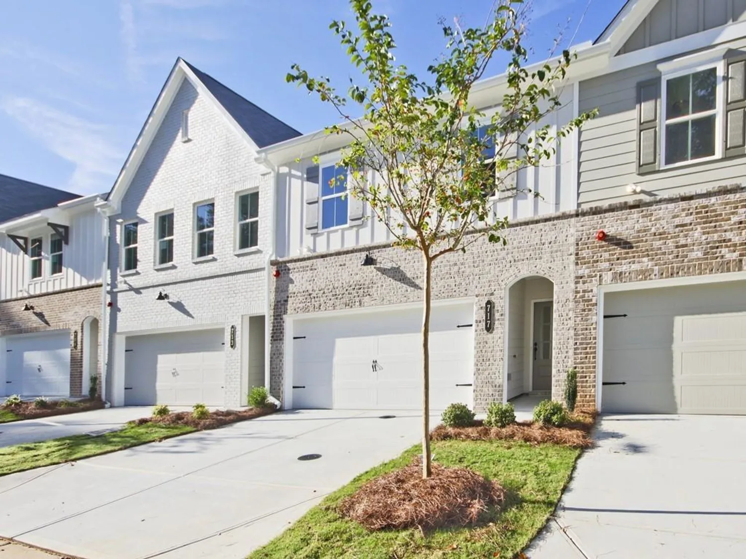1261 william robert drive swMarietta, GA 30008
1261 william robert drive swMarietta, GA 30008
Description
Welcome to this spacious, fully renovated 4-bed, 2.5-bath home, complete with a 2-car garage and a long driveway, situated in the highly sought-after Forest of Arden neighborhood. Filled with upgrades, this home truly stands out. The FULLY remodeled open kitchen is a highlight, featuring a stylish island, white cabinets, quartz countertops, a bright backsplash, and stainless steel appliances (Refrigerator is negotiable). The bathrooms have been tastefully updated with new vanities, quartz countertops, new toilets, and refreshed showers. This home also features NEWLY installed 6-inch gutters, LVP flooring on the main level, and luxurious NEW carpet on the second floor. NEW upgraded LED lighting throughout. The garage floor has been NEWLY painted with a durable finish. NEW interior and exterior paint enhance the home’s appeal, while elegant, OVERSIZED molding and baseboard throughout adds a touch of sophistication. The main level includes a formal dining room, a cozy family room with a fireplace, and a stunning den with vaulted and beamed ceilings. The second level offers the owner’s suite, three additional bedrooms, and fully renovated bathrooms, along with versatile spaces perfect for a bedroom, game room, media room, or home office. Step outside to an expansive deck, ideal for enjoying your morning coffee, weekend barbecues, or simply unwinding in nature. Additionally, a charming custom playhouse provides a quiet, private area for work or leisure, with the flexibility to be used for storage or other purposes. The location is exceptional—just minutes from Kennesaw National Battlefield Park with its miles of beautiful hiking trails. Historic Marietta Square is also nearby, offering shops, restaurants, festivals, concerts, a weekly farmer’s market, and the new food hall. Don’t miss your chance to own this gem of a home! No HOA.
Property Details for 1261 William Robert Drive SW
- Subdivision ComplexDunleith
- Architectural StyleTraditional
- ExteriorPrivate Yard
- Num Of Garage Spaces2
- Parking FeaturesGarage
- Property AttachedNo
- Waterfront FeaturesNone
LISTING UPDATED:
- StatusClosed
- MLS #7526799
- Days on Site44
- Taxes$1,267 / year
- MLS TypeResidential
- Year Built1981
- Lot Size0.28 Acres
- CountryCobb - GA
LISTING UPDATED:
- StatusClosed
- MLS #7526799
- Days on Site44
- Taxes$1,267 / year
- MLS TypeResidential
- Year Built1981
- Lot Size0.28 Acres
- CountryCobb - GA
Building Information for 1261 William Robert Drive SW
- StoriesTwo
- Year Built1981
- Lot Size0.2755 Acres
Payment Calculator
Term
Interest
Home Price
Down Payment
The Payment Calculator is for illustrative purposes only. Read More
Property Information for 1261 William Robert Drive SW
Summary
Location and General Information
- Community Features: Near Beltline, Near Schools, Near Shopping, Near Trails/Greenway
- Directions: GPS-friendly directions: From Marietta Square, head southwest on Powder Springs Road. The Forest of Arden/Dunleith neighborhood will be on your left. Turn left onto Arden Drive and then right onto William Robert Drive.
- View: Trees/Woods
- Coordinates: 33.922408,-84.568081
School Information
- Elementary School: Dunleith
- Middle School: Marietta
- High School: Marietta
Taxes and HOA Information
- Parcel Number: 17007900650
- Tax Year: 2023
- Tax Legal Description: FOREST OF ARDEN LOT 22 UNIT 3
Virtual Tour
Parking
- Open Parking: No
Interior and Exterior Features
Interior Features
- Cooling: Ceiling Fan(s), Central Air, Electric
- Heating: Central, Natural Gas
- Appliances: Dishwasher, Disposal, Gas Range, Microwave
- Basement: None
- Fireplace Features: Gas Starter
- Flooring: Carpet, Luxury Vinyl, Tile
- Interior Features: Beamed Ceilings, Crown Molding, Entrance Foyer
- Levels/Stories: Two
- Other Equipment: None
- Window Features: None
- Kitchen Features: Cabinets White, Eat-in Kitchen, Kitchen Island, Stone Counters
- Master Bathroom Features: Other
- Foundation: None
- Total Half Baths: 1
- Bathrooms Total Integer: 3
- Bathrooms Total Decimal: 2
Exterior Features
- Accessibility Features: None
- Construction Materials: Wood Siding, Other
- Fencing: Back Yard, Chain Link
- Horse Amenities: None
- Patio And Porch Features: Deck
- Pool Features: None
- Road Surface Type: Asphalt
- Roof Type: Composition
- Security Features: Smoke Detector(s)
- Spa Features: None
- Laundry Features: Main Level
- Pool Private: No
- Road Frontage Type: City Street
- Other Structures: Outbuilding
Property
Utilities
- Sewer: Public Sewer
- Utilities: Electricity Available, Natural Gas Available, Sewer Available, Water Available
- Water Source: Public
- Electric: 110 Volts
Property and Assessments
- Home Warranty: No
- Property Condition: Updated/Remodeled
Green Features
- Green Energy Efficient: None
- Green Energy Generation: None
Lot Information
- Common Walls: No Common Walls
- Lot Features: Back Yard, Front Yard, Level, Private
- Waterfront Footage: None
Rental
Rent Information
- Land Lease: No
- Occupant Types: Vacant
Public Records for 1261 William Robert Drive SW
Tax Record
- 2023$1,267.00 ($105.58 / month)
Home Facts
- Beds4
- Baths2
- Total Finished SqFt2,850 SqFt
- StoriesTwo
- Lot Size0.2755 Acres
- StyleSingle Family Residence
- Year Built1981
- APN17007900650
- CountyCobb - GA
- Fireplaces1




