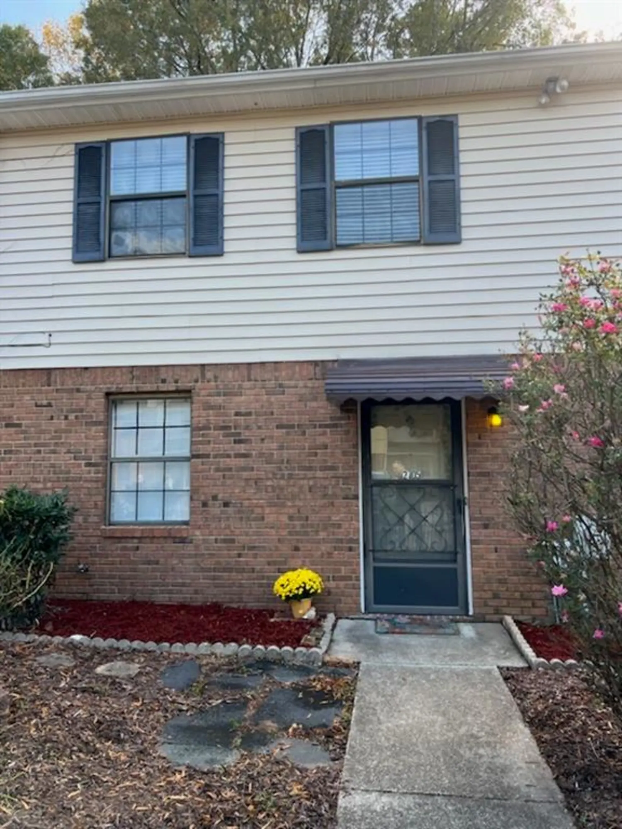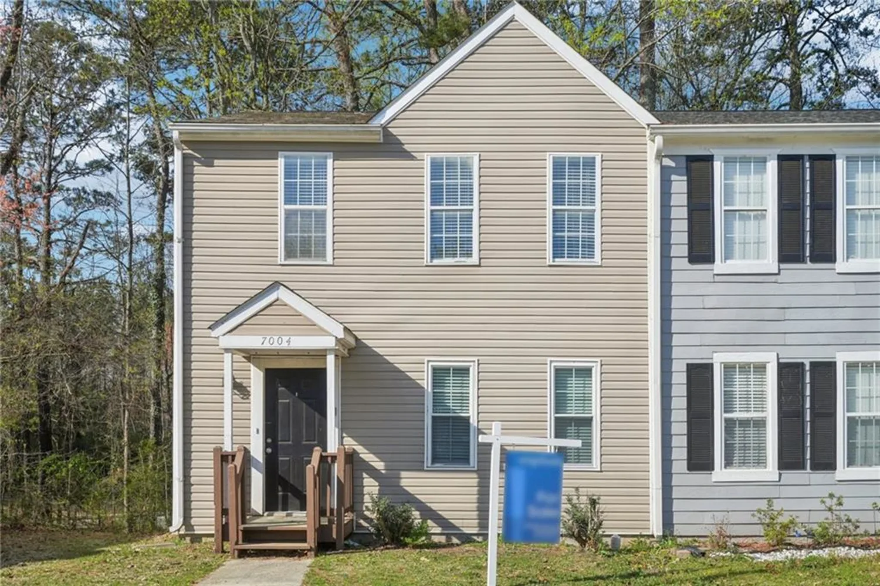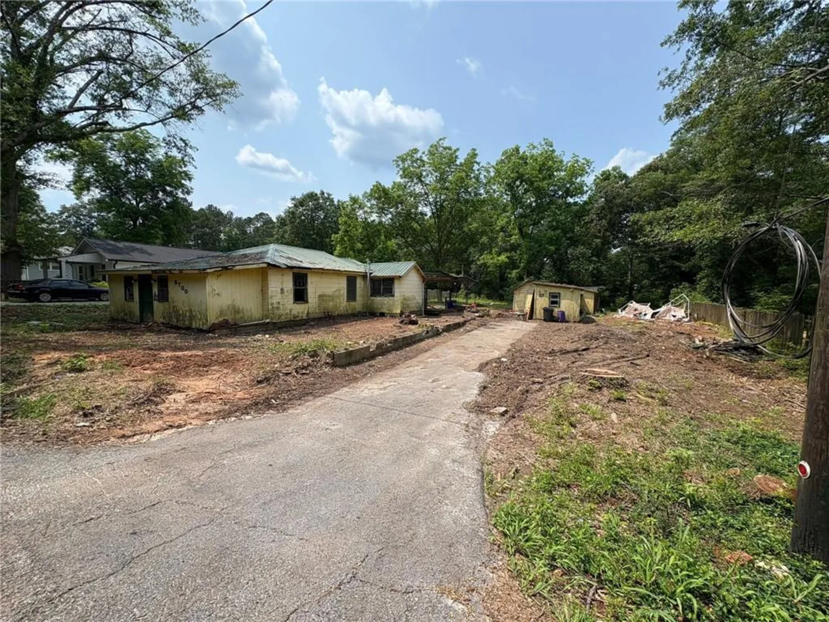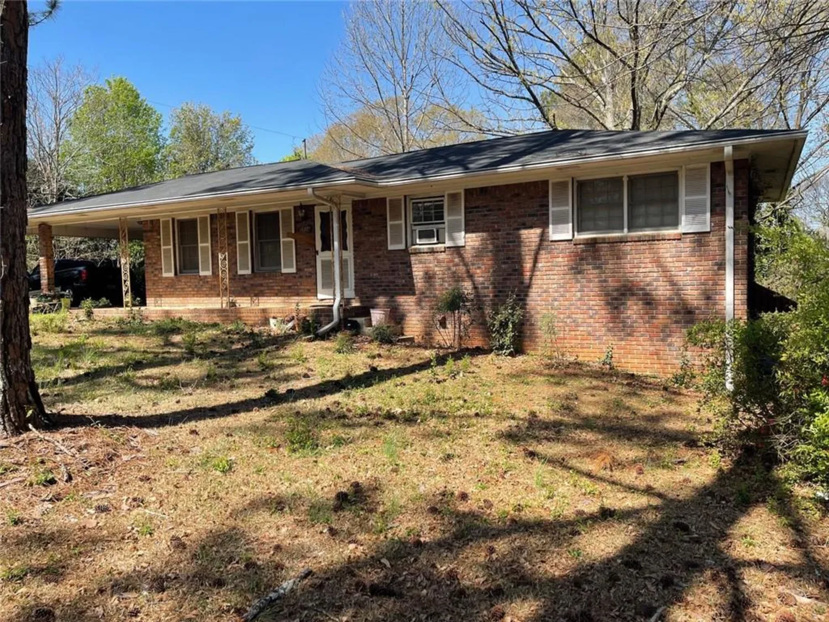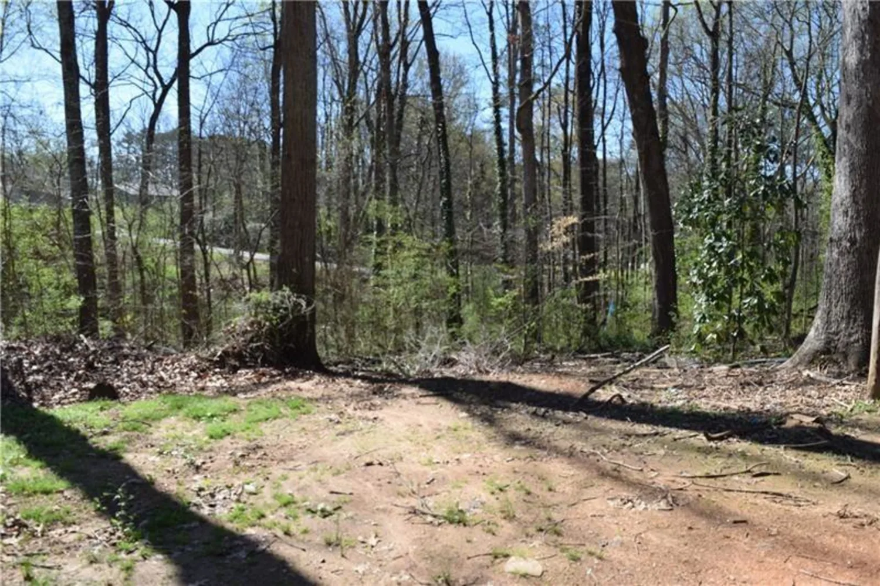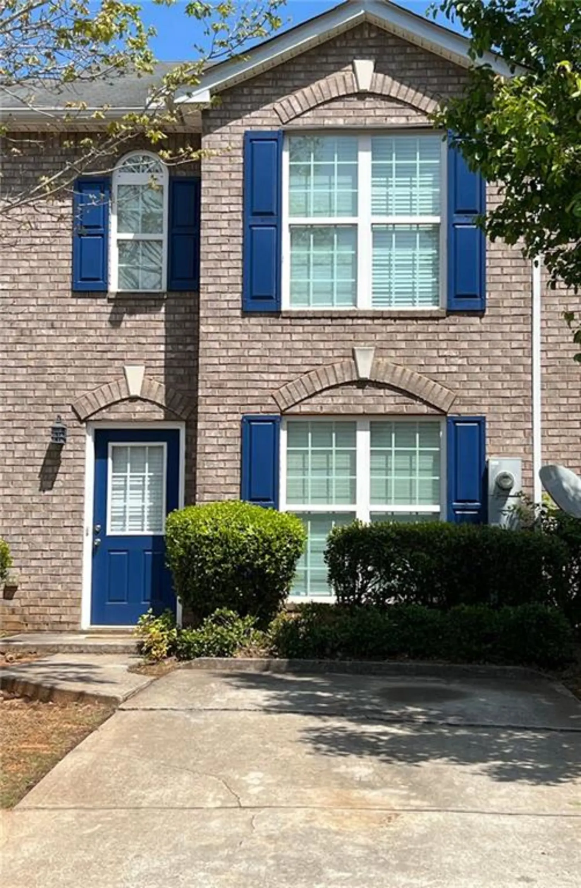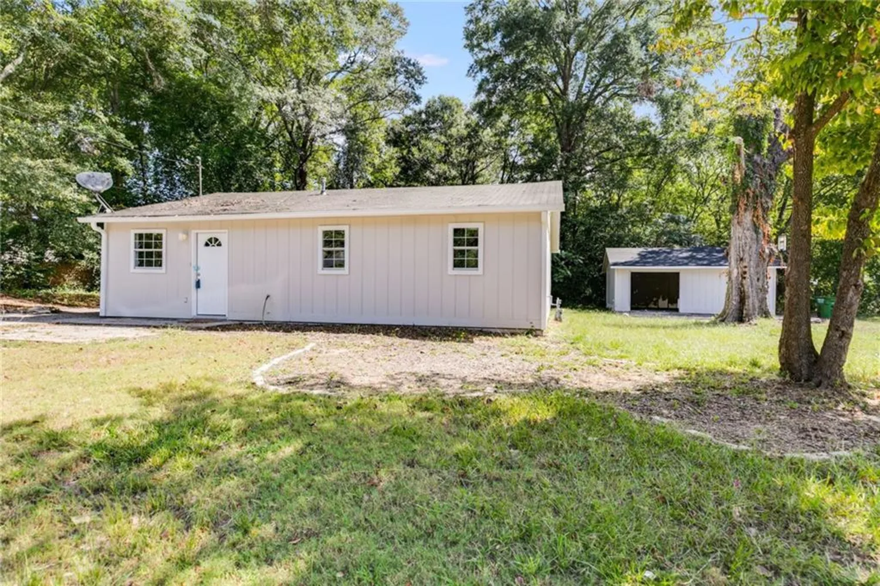6950 oakhill circle seAustell, GA 30168
6950 oakhill circle seAustell, GA 30168
Description
This beautifully updated end-unit townhome is the perfect blend of style, convenience, and opportunity! Featuring 3 spacious bedrooms with 1.5 bathroom, plus a fully finished basement with an additional bathroom, this home offers endless possibilities for living or renting. Enjoy a modern kitchen with stainless steel appliances that accentuate the stylish countertops and backsplash. Move in worry-free with a brand new roof, new LVP flooring and carpet, freshly painted interior and exterior. Step out back to a new patio that overlooks a private, gated backyard ideal for relaxation or entertaining! Whether you're a homebuyer looking to make it your own or an investor looking for a smart addition to your portfolio, this property is packed with potential. Don't miss your chance to own this versatile home! Schedule a tour today
Property Details for 6950 Oakhill Circle SE
- Subdivision ComplexOAKHILL TOWNHOMES
- Architectural StyleTownhouse
- ExteriorNone
- Num Of Parking Spaces2
- Parking FeaturesNone
- Property AttachedYes
- Waterfront FeaturesNone
LISTING UPDATED:
- StatusClosed
- MLS #7526209
- Days on Site122
- Taxes$1,296 / year
- HOA Fees$150 / month
- MLS TypeResidential
- Year Built1984
- Lot Size0.01 Acres
- CountryCobb - GA
LISTING UPDATED:
- StatusClosed
- MLS #7526209
- Days on Site122
- Taxes$1,296 / year
- HOA Fees$150 / month
- MLS TypeResidential
- Year Built1984
- Lot Size0.01 Acres
- CountryCobb - GA
Building Information for 6950 Oakhill Circle SE
- StoriesTwo
- Year Built1984
- Lot Size0.0100 Acres
Payment Calculator
Term
Interest
Home Price
Down Payment
The Payment Calculator is for illustrative purposes only. Read More
Property Information for 6950 Oakhill Circle SE
Summary
Location and General Information
- Community Features: None
- Directions: Located Conveniently off I-20. GPS Friendly
- View: City
- Coordinates: 33.781903,-84.564104
School Information
- Elementary School: City View
- Middle School: Lindley
- High School: Pebblebrook
Taxes and HOA Information
- Parcel Number: 18051000280
- Tax Year: 2023
- Tax Legal Description: 18-0510-0-028-0
- Tax Lot: 55
Virtual Tour
- Virtual Tour Link PP: https://www.propertypanorama.com/6950-Oakhill-Circle-SE-Austell-GA-30168/unbranded
Parking
- Open Parking: No
Interior and Exterior Features
Interior Features
- Cooling: Central Air, Electric
- Heating: Electric
- Appliances: Dishwasher, Electric Range
- Basement: Finished, Finished Bath, Walk-Out Access
- Fireplace Features: None
- Flooring: Carpet, Luxury Vinyl
- Interior Features: High Ceilings 9 ft Lower
- Levels/Stories: Two
- Other Equipment: None
- Window Features: None
- Kitchen Features: Cabinets Other
- Master Bathroom Features: Separate Tub/Shower
- Foundation: Slab
- Total Half Baths: 1
- Bathrooms Total Integer: 3
- Bathrooms Total Decimal: 2
Exterior Features
- Accessibility Features: None
- Construction Materials: Vinyl Siding
- Fencing: Back Yard, Privacy, Wood
- Horse Amenities: None
- Patio And Porch Features: Deck
- Pool Features: None
- Road Surface Type: Paved
- Roof Type: Composition, Shingle
- Security Features: None
- Spa Features: None
- Laundry Features: In Kitchen
- Pool Private: No
- Road Frontage Type: City Street
- Other Structures: None
Property
Utilities
- Sewer: Other
- Utilities: Electricity Available, Water Available
- Water Source: Public
- Electric: 110 Volts
Property and Assessments
- Home Warranty: No
- Property Condition: Updated/Remodeled
Green Features
- Green Energy Efficient: None
- Green Energy Generation: None
Lot Information
- Above Grade Finished Area: 1040
- Common Walls: End Unit
- Lot Features: Back Yard, Private
- Waterfront Footage: None
Rental
Rent Information
- Land Lease: No
- Occupant Types: Owner
Public Records for 6950 Oakhill Circle SE
Tax Record
- 2023$1,296.00 ($108.00 / month)
Home Facts
- Beds4
- Baths2
- Total Finished SqFt1,390 SqFt
- Above Grade Finished1,040 SqFt
- Below Grade Finished350 SqFt
- StoriesTwo
- Lot Size0.0100 Acres
- StyleTownhouse
- Year Built1984
- APN18051000280
- CountyCobb - GA




