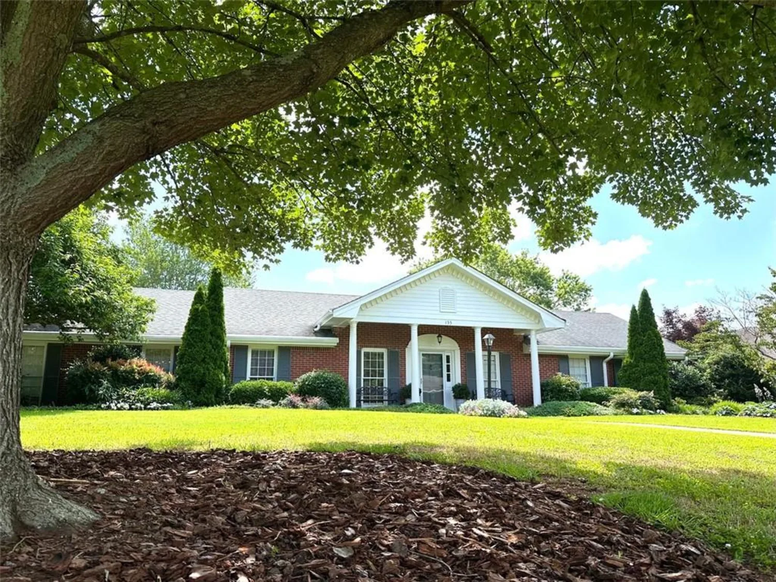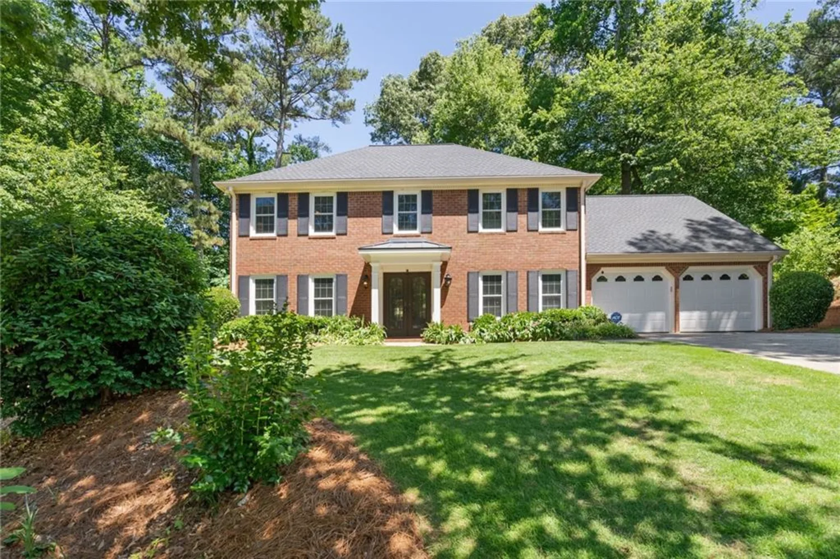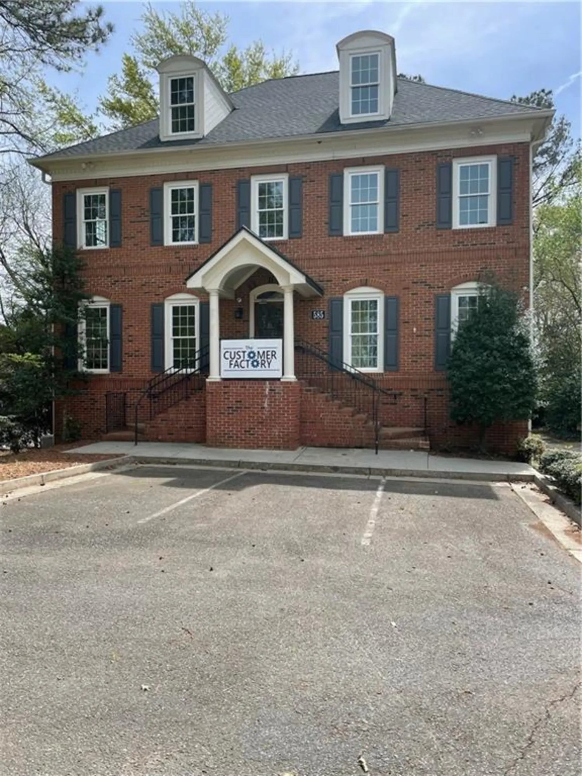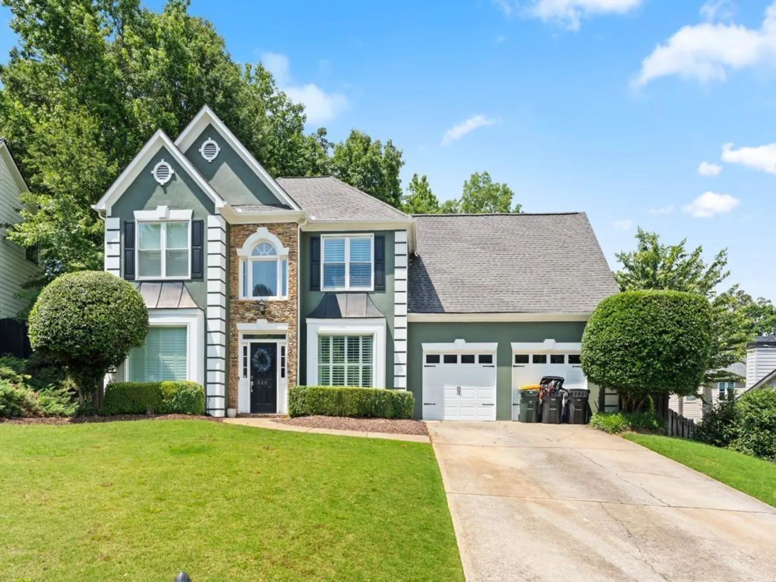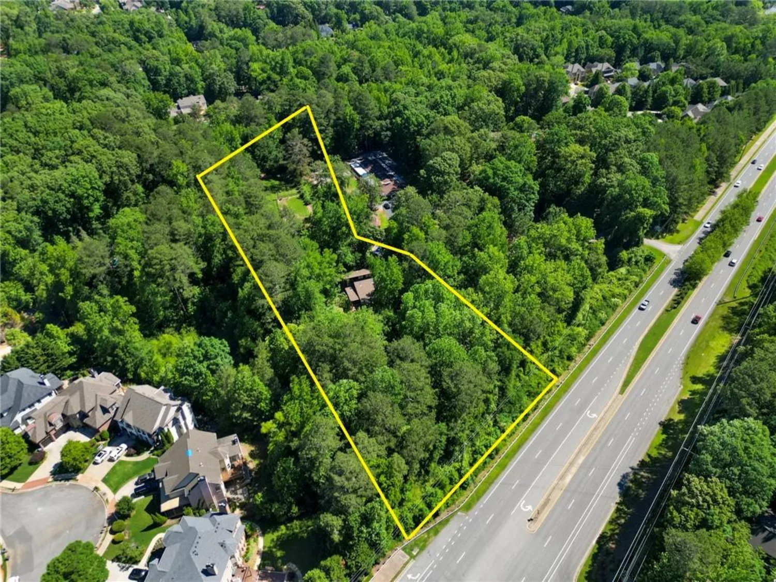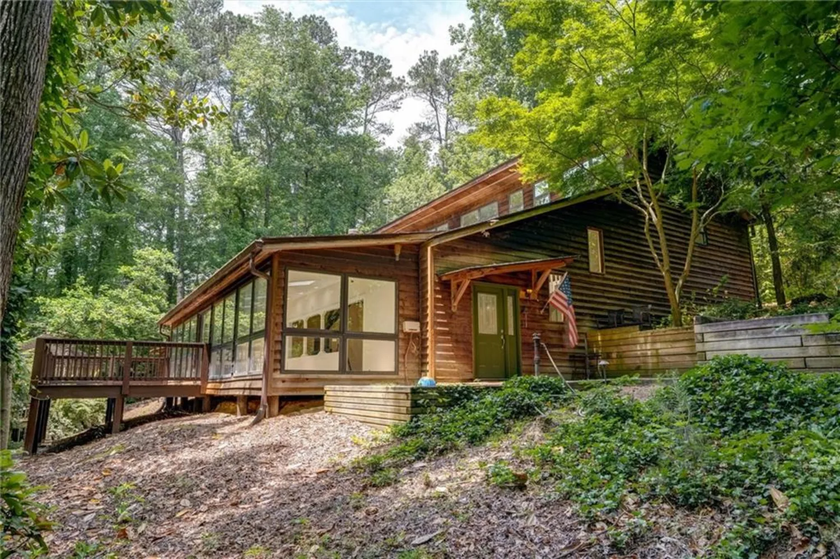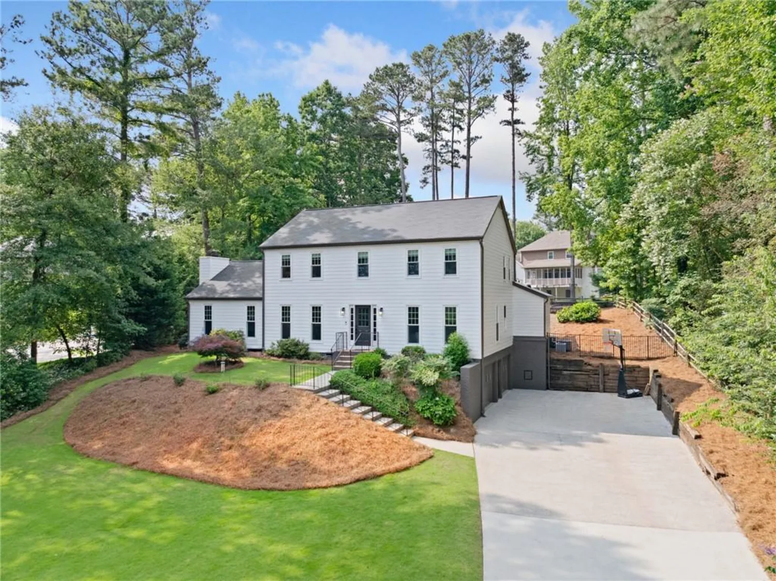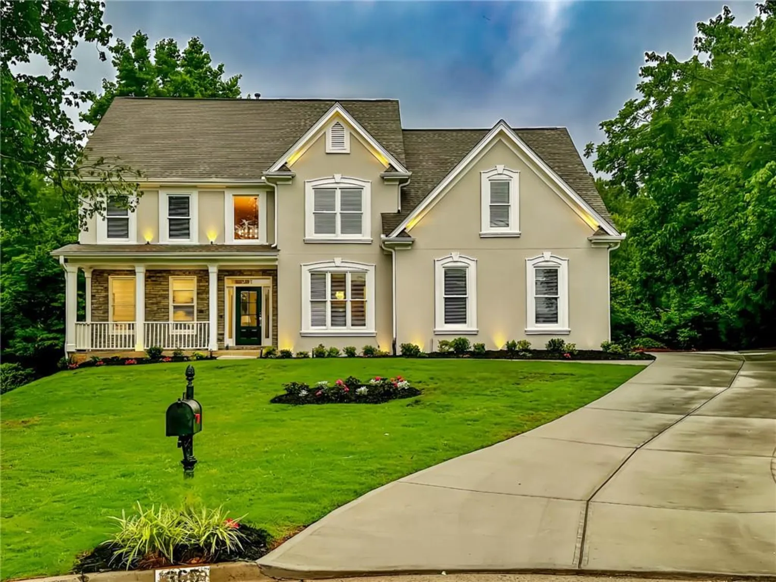106 cottage gate laneRoswell, GA 30076
106 cottage gate laneRoswell, GA 30076
Description
New Construction Home in the established Horseshoe Bend Community of Roswell! Homesite 16 of Roswell's newest 19 lot development. This semi-custom-built home offers 3 bedrooms (with optional 4th bedroom/media room) and 3 1/2 bathrooms. Primary bedroom on the main with a retreat style spa shower. Welcome home to this incredible open floor plan with a living room flowing into the kitchen, a Bertazzoni kitchen appliance package, quartz countertops, a high-end trim package, and beautiful hardwood flooring throughout the entire home. There's an office/study on the main level. Exterior includes four-sided brick with accents, a covered deck off the main living area, and a 2 car garage with EV charger. Great locaton with Horseshoe Bend Country Club within minutes and parks and biking trails all around. Built by SPI Homes. HOA dues pays for ALL common area maintenance, common area utilities and yard maintenance for each home. Buyer incentive $10,000 can be used towards buyer closing costs, rate buy-down and/or prepaid fees or options/upgrades with preferred Lender Acopia Home Loans. The home is under construction! There's still time to choose some finishes! The home has a full unfinished basement waiting for your touch! Pictures are a virtual staging of a similar floor plan. Home will be ready to close in May!
Property Details for 106 Cottage Gate Lane
- Subdivision ComplexCottages at Horseshoe Bend
- Architectural StyleCottage
- ExteriorBalcony, Courtyard
- Num Of Garage Spaces2
- Num Of Parking Spaces2
- Parking FeaturesAttached, Garage, Garage Door Opener
- Property AttachedNo
- Waterfront FeaturesNone
LISTING UPDATED:
- StatusActive
- MLS #7525499
- Days on Site111
- Taxes$10 / year
- HOA Fees$2,895 / year
- MLS TypeResidential
- Year Built2025
- CountryFulton - GA
LISTING UPDATED:
- StatusActive
- MLS #7525499
- Days on Site111
- Taxes$10 / year
- HOA Fees$2,895 / year
- MLS TypeResidential
- Year Built2025
- CountryFulton - GA
Building Information for 106 Cottage Gate Lane
- StoriesTwo
- Year Built2025
- Lot Size0.0000 Acres
Payment Calculator
Term
Interest
Home Price
Down Payment
The Payment Calculator is for illustrative purposes only. Read More
Property Information for 106 Cottage Gate Lane
Summary
Location and General Information
- Community Features: None
- Directions: Please use 8350 Steeplechase Drive, Roswell GA 30076 to find the community.
- View: Other
- Coordinates: 33.986993,-84.280595
School Information
- Elementary School: River Eves
- Middle School: Holcomb Bridge
- High School: Centennial
Taxes and HOA Information
- Parcel Number: 12 295008261647
- Tax Year: 2024
- Association Fee Includes: Maintenance Grounds
- Tax Legal Description: Landlot 770 District 1 Section 2 Lot 16
- Tax Lot: 16
Virtual Tour
- Virtual Tour Link PP: https://www.propertypanorama.com/106-Cottage-Gate-Lane-Roswell-GA-30076/unbranded
Parking
- Open Parking: No
Interior and Exterior Features
Interior Features
- Cooling: Central Air, Electric
- Heating: Central, Forced Air, Natural Gas
- Appliances: Dishwasher, Disposal, Electric Cooktop, Electric Oven, Microwave, Range Hood, Refrigerator, Self Cleaning Oven
- Basement: Bath/Stubbed, Unfinished, Walk-Out Access
- Fireplace Features: Electric, Factory Built, Living Room
- Flooring: Hardwood, Tile
- Interior Features: Crown Molding, Disappearing Attic Stairs, Double Vanity, Entrance Foyer, High Ceilings 9 ft Main, High Speed Internet, Recessed Lighting, Walk-In Closet(s)
- Levels/Stories: Two
- Other Equipment: Irrigation Equipment
- Window Features: Insulated Windows
- Kitchen Features: Cabinets White, Kitchen Island, Pantry Walk-In, Solid Surface Counters, View to Family Room
- Master Bathroom Features: Double Vanity, Shower Only
- Foundation: Brick/Mortar
- Main Bedrooms: 1
- Total Half Baths: 1
- Bathrooms Total Integer: 4
- Main Full Baths: 1
- Bathrooms Total Decimal: 3
Exterior Features
- Accessibility Features: None
- Construction Materials: Brick 4 Sides
- Fencing: None
- Horse Amenities: None
- Patio And Porch Features: Deck, Patio
- Pool Features: None
- Road Surface Type: Asphalt
- Roof Type: Composition
- Security Features: Carbon Monoxide Detector(s), Smoke Detector(s)
- Spa Features: None
- Laundry Features: In Hall, Laundry Room, Main Level
- Pool Private: No
- Road Frontage Type: County Road
- Other Structures: None
Property
Utilities
- Sewer: Public Sewer
- Utilities: Cable Available, Electricity Available, Sewer Available, Underground Utilities, Water Available, Other
- Water Source: Public
- Electric: 110 Volts, 220 Volts
Property and Assessments
- Home Warranty: Yes
- Property Condition: New Construction
Green Features
- Green Energy Efficient: None
- Green Energy Generation: None
Lot Information
- Above Grade Finished Area: 2327
- Common Walls: No Common Walls
- Lot Features: Sprinklers In Front, Zero Lot Line
- Waterfront Footage: None
Rental
Rent Information
- Land Lease: No
- Occupant Types: Vacant
Public Records for 106 Cottage Gate Lane
Tax Record
- 2024$10.00 ($0.83 / month)
Home Facts
- Beds3
- Baths3
- Total Finished SqFt2,327 SqFt
- Above Grade Finished2,327 SqFt
- StoriesTwo
- Lot Size0.0000 Acres
- StyleSingle Family Residence
- Year Built2025
- APN12 295008261647
- CountyFulton - GA
- Fireplaces1




