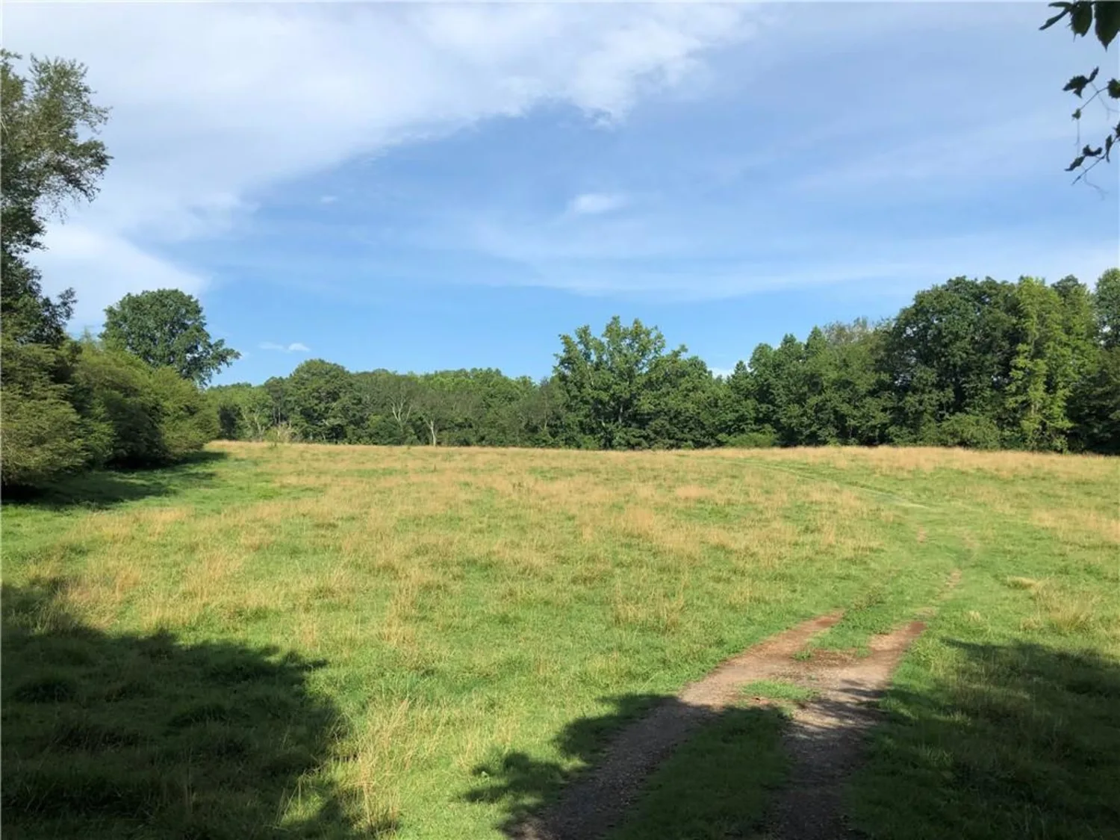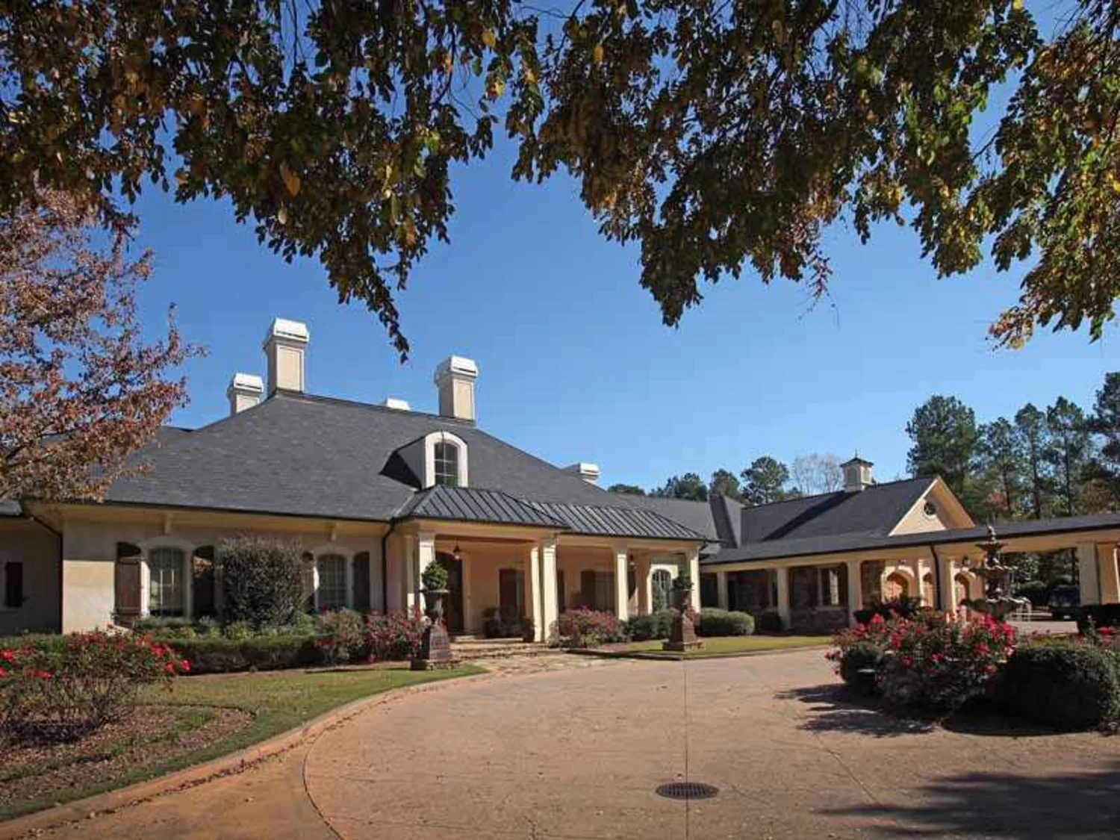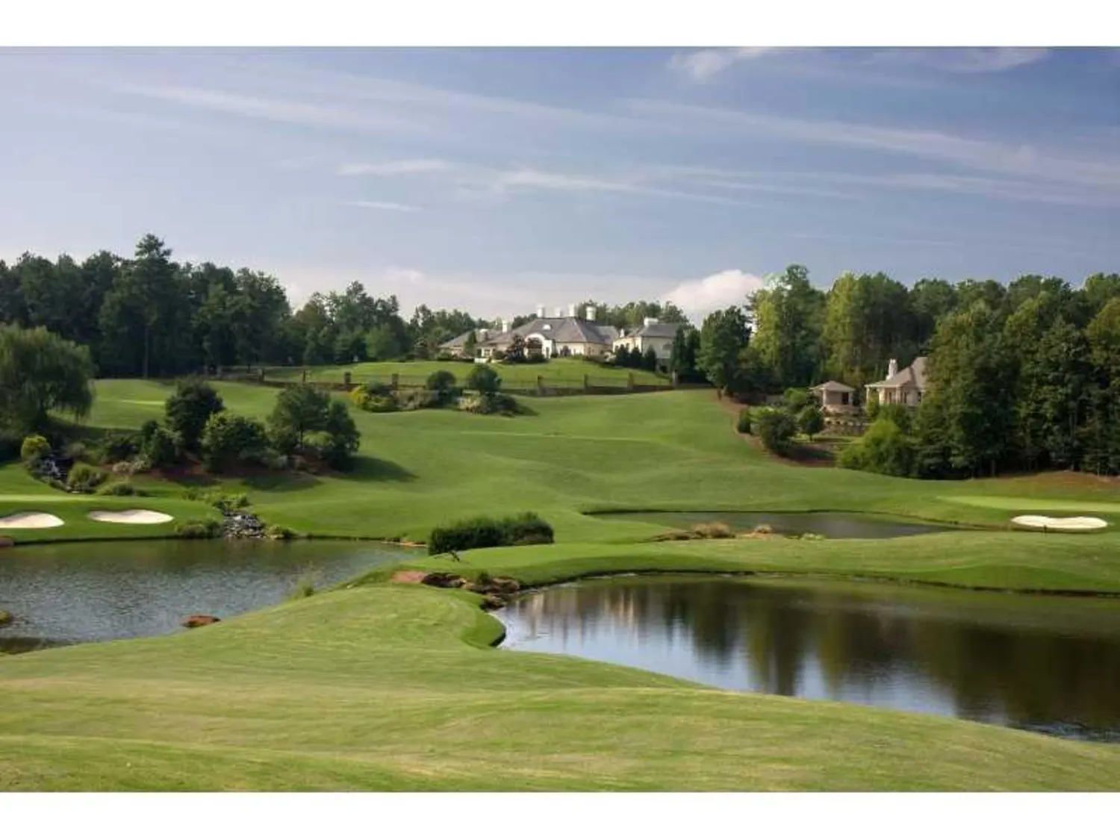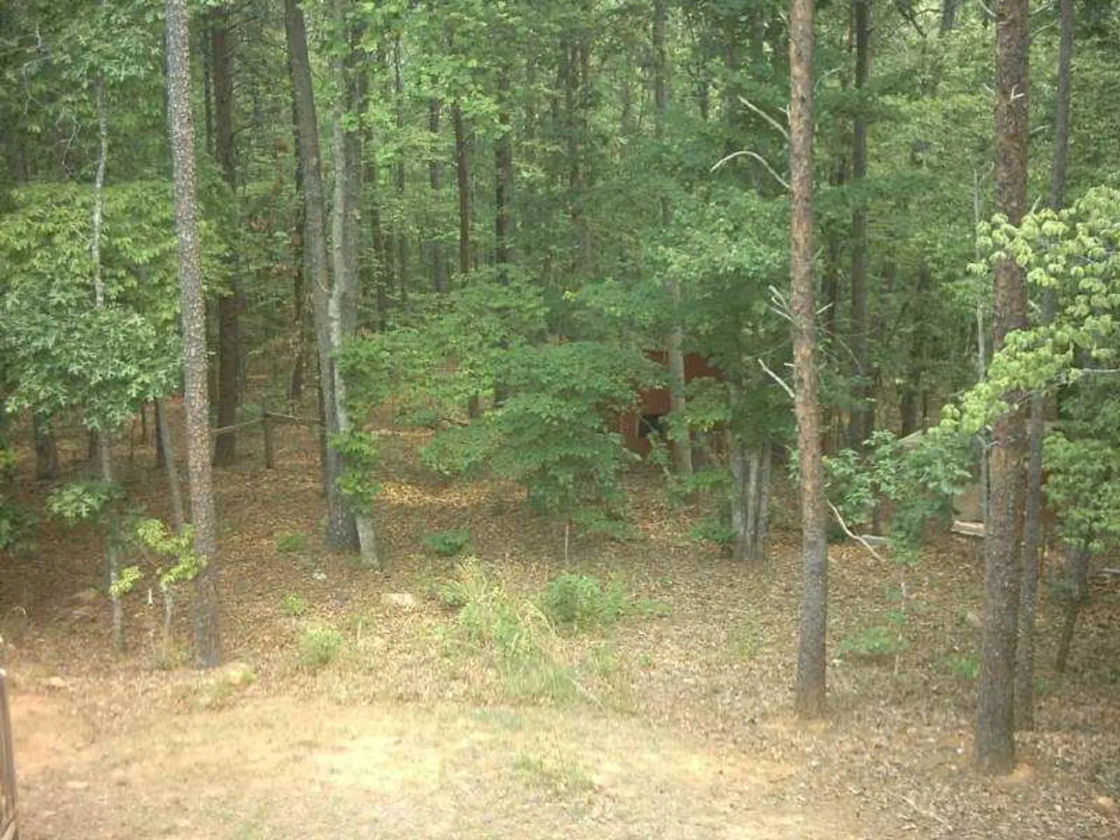8910 champion courtBall Ground, GA 30107
8910 champion courtBall Ground, GA 30107
Description
PRICED BELOW APPRAISAL - Executive home in Forsyth County - North Forsyth School District! From the welcoming circular drive surrounded by lush landscaping to the spacious floor plan, every detail has been thoughtfully crafted with intention and care. This stunning home boasts 7 spacious bedrooms and 6.5 bathrooms with an additional private in-law/teen suite above the garage complete with its own full bathroom. As you enter through the impressive two-story foyer, you're greeted by a breathtaking two-story family room, highlighted by a striking stacked stone fireplace. The chef’s kitchen features custom cabinetry and granite countertops and a spacious island. This kitchen is an entertainer's dream with two sinks, two dishwashers, double ovens and an oversized gas range with pot filler. The breakfast room features a built-in office space, a stacked stone fireplace and double doors leading out to the all-seasons back porch and back deck. The home features a generously sized formal dining room (12+ seats), along with a spacious laundry room on the main floor (separate laundry closet on the second floor), walk-in pantry, and a convenient half bath. Front and back staircases provide easy access to the upper level. Upstairs, all bedrooms offer a blend of elegance and comfort, featuring a thoughtfully curated design palette that can be easily transitioned to make your own. The owner’s suite is a true retreat, complete with a spacious walk-in closet, a striking stacked stone fireplace, and a luxurious en-suite bath featuring a deep soaking tub, a separate shower with dual shower heads, and three separate vanity areas. The fully finished basement offers a custom bar, a game room area, craft room or office, a full bath, a concrete storm shelter, a boat or side-by-side garage, and abundant storage space throughout! Out back, escape to your own private oasis, where a beautiful (and edible!) garden designed to look like flower beds provides lush landscaping around the Pebble Tech saltwater pool and custom built fire pit and entertaining area with built-in seating. The edible garden features a variety of herbs, including mint, peppermint, sage, flat-leaf oregano, Italian oregano, thyme, rosemary, and stevia. Plus, you'll find blueberry and blackberry bushes, adding even more delicious options to enjoy. Mechanical rooms and garages typically aren’t the highlight, but these are sure to impress. The meticulously designed mechanical room is a standout, while the three-car, rear-entry garage features an electric car charger in one bay, making it a car enthusiast's dream. Plus, the in-law suite above adds even more appeal. This home has been exceptionally cared for with every detail thoughtfully considered - NEW: windows and doors 2024, fans 2021, exterior lights and flood lights (LED) 2021, interior lights (LED) 2021, pool cover 2022, carpet 2021, updated alarm with new system 2021, garage doors and openers 2021, refrigerator and washer and dryer 2021, exterior paint 2023, crapet in in-law suite 2023. Nestled in the beautiful Etowah Trails neighborhood, just minutes to shopping and dining.
Property Details for 8910 Champion Court
- Subdivision ComplexEtowah Trails
- Architectural StyleTraditional
- ExteriorGarden, Private Yard
- Num Of Garage Spaces4
- Num Of Parking Spaces3
- Parking FeaturesGarage, Garage Door Opener, Garage Faces Rear, Level Driveway
- Property AttachedNo
- Waterfront FeaturesNone
LISTING UPDATED:
- StatusActive
- MLS #7524632
- Days on Site106
- Taxes$9,078 / year
- HOA Fees$300 / year
- MLS TypeResidential
- Year Built2000
- Lot Size2.00 Acres
- CountryForsyth - GA
Location
Listing Courtesy of Maximum One Premier Realtors - Kristen Gee
LISTING UPDATED:
- StatusActive
- MLS #7524632
- Days on Site106
- Taxes$9,078 / year
- HOA Fees$300 / year
- MLS TypeResidential
- Year Built2000
- Lot Size2.00 Acres
- CountryForsyth - GA
Building Information for 8910 Champion Court
- StoriesTwo
- Year Built2000
- Lot Size2.0000 Acres
Payment Calculator
Term
Interest
Home Price
Down Payment
The Payment Calculator is for illustrative purposes only. Read More
Property Information for 8910 Champion Court
Summary
Location and General Information
- Community Features: Homeowners Assoc, Near Schools, Near Shopping, Park, Street Lights
- Directions: Hwy 369/Matt Hwy - Forsyth County, between Yellow Creek Road and Pooles Mill Road - turn into Etowah Trails neighborhood on Saddle Trail, right onto Champion Court, home is on the right.
- View: Neighborhood, Rural
- Coordinates: 34.301144,-84.238907
School Information
- Elementary School: Poole's Mill
- Middle School: Liberty - Forsyth
- High School: North Forsyth
Taxes and HOA Information
- Parcel Number: 026 043
- Tax Year: 2024
- Tax Legal Description: 3-1 356 LOT 9 ETOWAH TRAILS PH I
- Tax Lot: 9
Virtual Tour
- Virtual Tour Link PP: https://www.propertypanorama.com/8910-Champion-Court-Ball-Ground-GA-30107/unbranded
Parking
- Open Parking: Yes
Interior and Exterior Features
Interior Features
- Cooling: Ceiling Fan(s), Central Air
- Heating: Forced Air, Natural Gas
- Appliances: Dishwasher, Double Oven, Dryer, Gas Cooktop, Microwave, Refrigerator, Washer
- Basement: Boat Door, Finished, Finished Bath, Full, Interior Entry, Walk-Out Access
- Fireplace Features: Gas Starter, Living Room, Master Bedroom, Other Room
- Flooring: Carpet, Ceramic Tile, Hardwood
- Interior Features: Cathedral Ceiling(s), Crown Molding, Double Vanity, Entrance Foyer 2 Story, High Ceilings 10 ft Main, High Speed Internet, Tray Ceiling(s), Walk-In Closet(s)
- Levels/Stories: Two
- Other Equipment: None
- Window Features: Insulated Windows, Plantation Shutters
- Kitchen Features: Cabinets Stain, Kitchen Island, Pantry Walk-In, Stone Counters, View to Family Room
- Master Bathroom Features: Double Vanity, Separate Tub/Shower, Soaking Tub, Vaulted Ceiling(s)
- Foundation: Concrete Perimeter
- Main Bedrooms: 2
- Total Half Baths: 1
- Bathrooms Total Integer: 7
- Main Full Baths: 1
- Bathrooms Total Decimal: 6
Exterior Features
- Accessibility Features: None
- Construction Materials: Brick 4 Sides
- Fencing: Back Yard, Wrought Iron
- Horse Amenities: None
- Patio And Porch Features: Deck, Enclosed
- Pool Features: Gunite, In Ground
- Road Surface Type: Paved
- Roof Type: Composition
- Security Features: Security System Owned
- Spa Features: None
- Laundry Features: Laundry Closet, Laundry Room, Main Level, Upper Level
- Pool Private: No
- Road Frontage Type: County Road, Other
- Other Structures: None
Property
Utilities
- Sewer: Septic Tank
- Utilities: Electricity Available, Natural Gas Available, Phone Available, Water Available
- Water Source: Public
- Electric: None
Property and Assessments
- Home Warranty: No
- Property Condition: Resale
Green Features
- Green Energy Efficient: None
- Green Energy Generation: None
Lot Information
- Common Walls: No Common Walls
- Lot Features: Back Yard, Cul-De-Sac, Front Yard, Landscaped, Sprinklers In Front
- Waterfront Footage: None
Rental
Rent Information
- Land Lease: No
- Occupant Types: Owner
Public Records for 8910 Champion Court
Tax Record
- 2024$9,078.00 ($756.50 / month)
Home Facts
- Beds7
- Baths6
- Total Finished SqFt9,032 SqFt
- StoriesTwo
- Lot Size2.0000 Acres
- StyleSingle Family Residence
- Year Built2000
- APN026 043
- CountyForsyth - GA
- Fireplaces3




))




