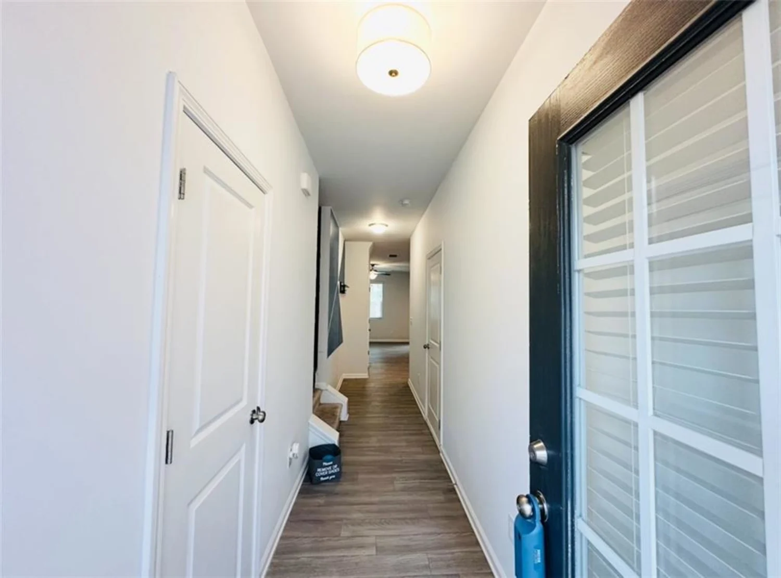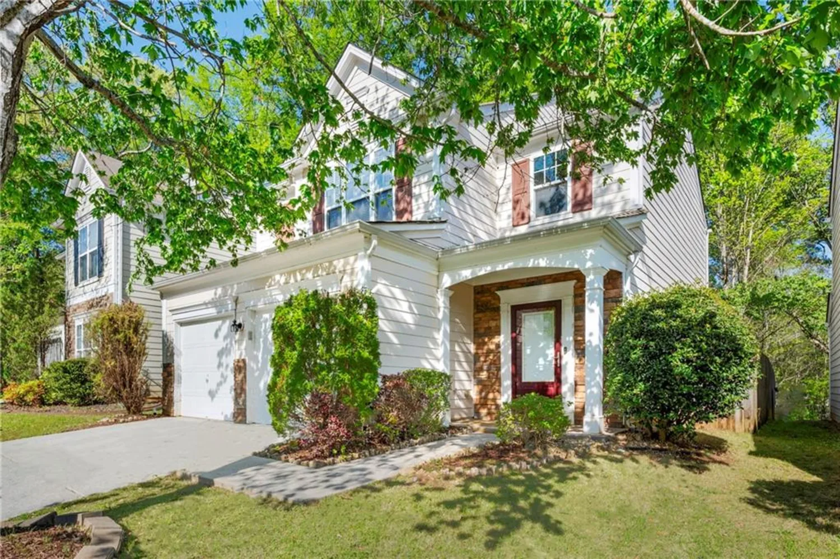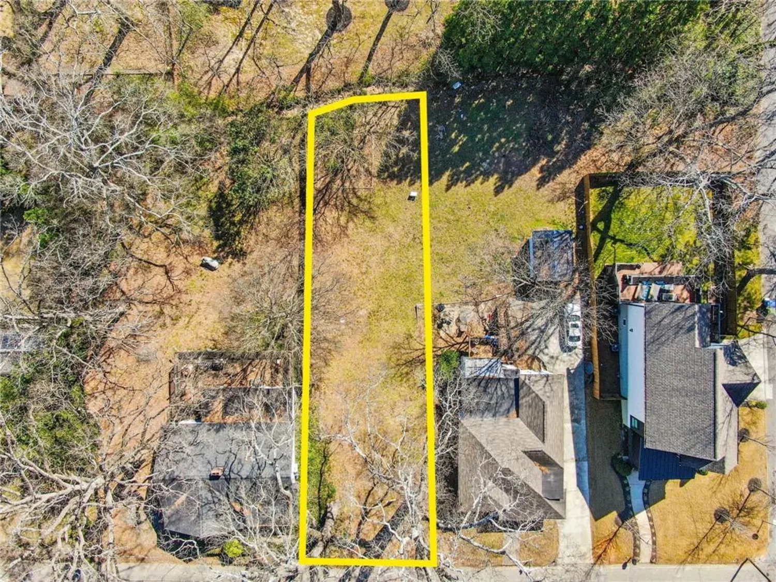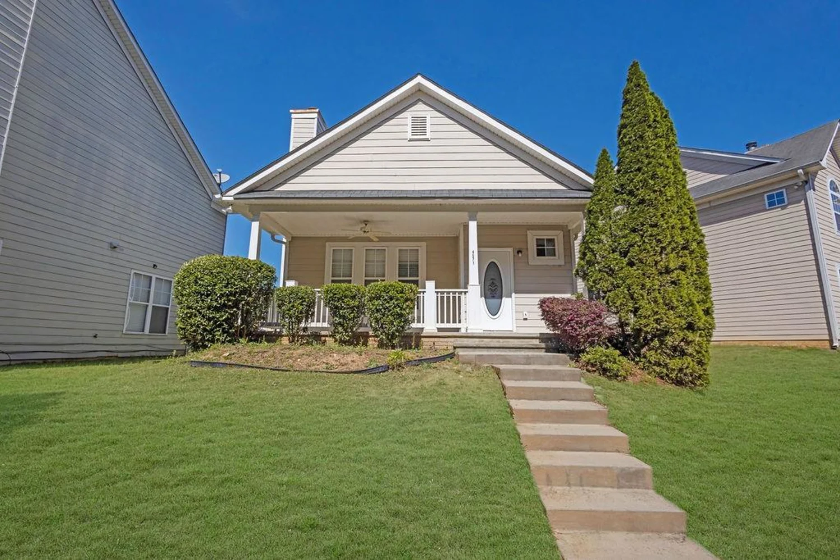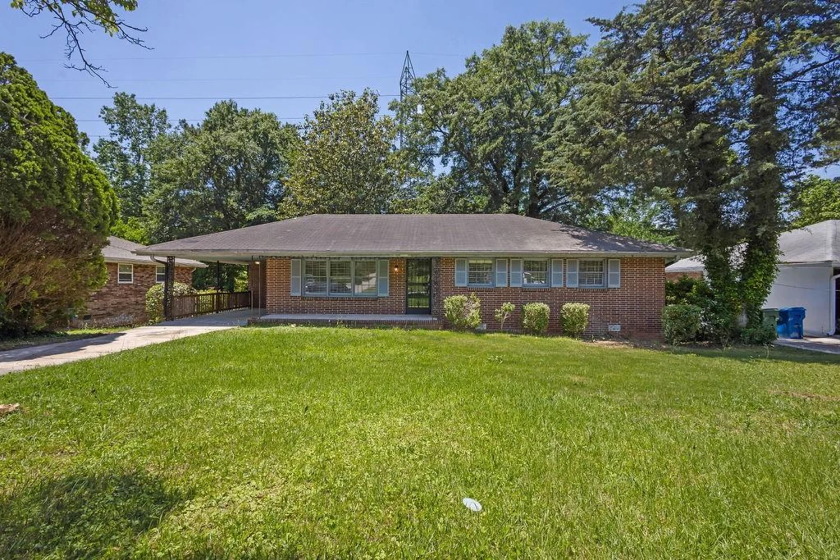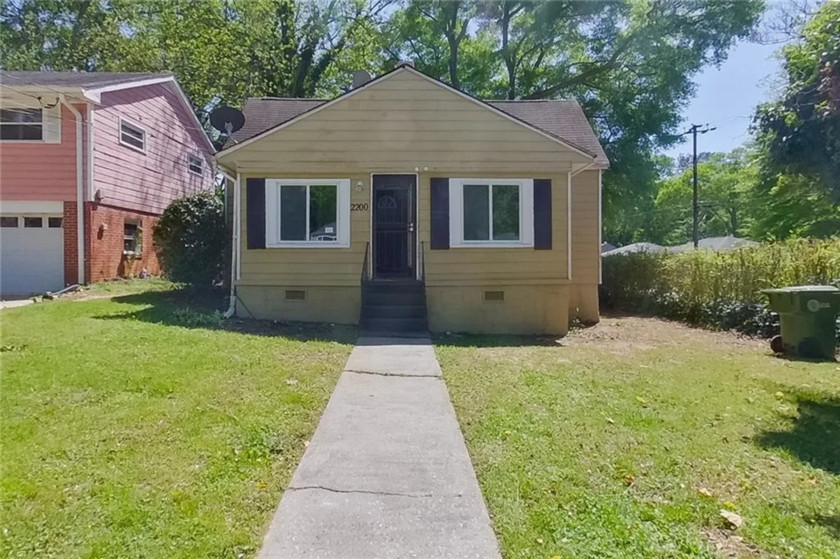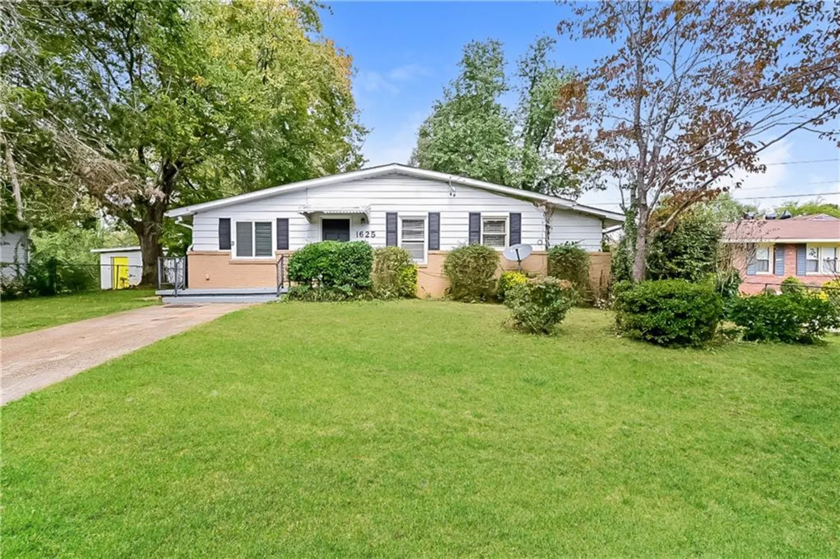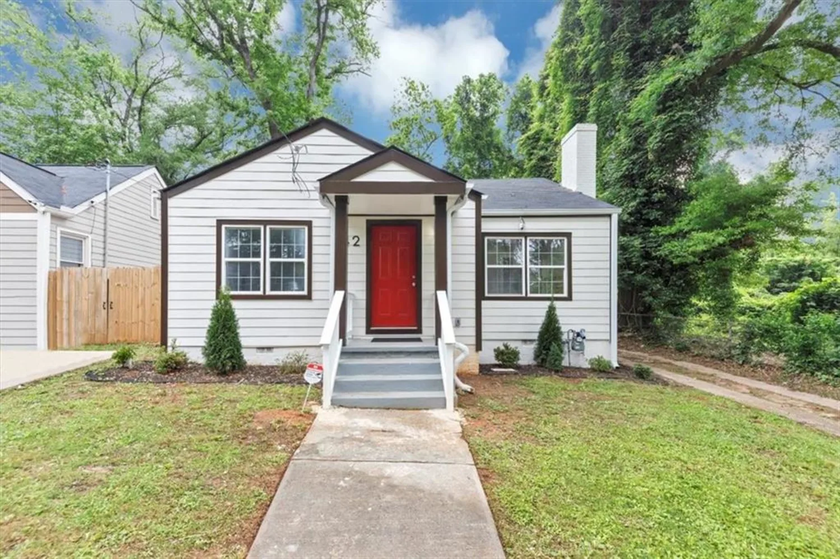1466 venetian drive swAtlanta, GA 30311
1466 venetian drive swAtlanta, GA 30311
Description
INVESTOR SPECIAL – Priced Below Market Value! Prime Westside location—minutes to Lee+White, the BeltLine’s Westside Trail, and hot local spots like Atlanta Fish House & Grill (just 500 ft away!). Only 14 minutes to Hartsfield-Jackson Airport. Sale will be subject to 3rd party short sale approval. Updated in 2023, this 3BR/2BA bungalow blends charm with modern finishes. The kitchen features white/oak cabinetry, granite countertops, a breakfast bar, and built-in shelving. The primary suite includes a stylish en suite bath with walk-in shower; two secondary bedrooms share an updated hall bath. Plenty of natural light and a full-size laundry area round out the interior. The wide lot offers ample parking and space to add a she-shed or studio. Backyard is perfect for a firepit or pet play area, with convenient side entry for easy access. Great opportunity to hold and flip or keep as a rental! No appliances included—please reference the Seller’s Property Disclosure for details.
Property Details for 1466 VENETIAN Drive SW
- Subdivision ComplexVenetian Hills
- Architectural StyleCottage, Craftsman
- ExteriorLighting, Permeable Paving, Rear Stairs
- Num Of Parking Spaces5
- Parking FeaturesDriveway, Parking Pad
- Property AttachedNo
- Waterfront FeaturesNone
LISTING UPDATED:
- StatusActive
- MLS #7524629
- Days on Site82
- Taxes$3,962 / year
- MLS TypeResidential
- Year Built1926
- Lot Size0.18 Acres
- CountryFulton - GA
LISTING UPDATED:
- StatusActive
- MLS #7524629
- Days on Site82
- Taxes$3,962 / year
- MLS TypeResidential
- Year Built1926
- Lot Size0.18 Acres
- CountryFulton - GA
Building Information for 1466 VENETIAN Drive SW
- StoriesOne
- Year Built1926
- Lot Size0.1840 Acres
Payment Calculator
Term
Interest
Home Price
Down Payment
The Payment Calculator is for illustrative purposes only. Read More
Property Information for 1466 VENETIAN Drive SW
Summary
Location and General Information
- Community Features: Airport/Runway, Near Beltline, Near Public Transport, Near Shopping, Park, Sidewalks
- Directions: GPS Friendly.
- View: City, Neighborhood
- Coordinates: 33.714399,-84.436596
School Information
- Elementary School: Finch
- Middle School: Sylvan Hills
- High School: G.W. Carver
Taxes and HOA Information
- Parcel Number: 14 013600010072
- Tax Year: 2024
- Tax Legal Description: See Attached Legal Description
Virtual Tour
Parking
- Open Parking: Yes
Interior and Exterior Features
Interior Features
- Cooling: None
- Heating: None
- Appliances: Other
- Basement: Crawl Space
- Fireplace Features: None
- Flooring: Luxury Vinyl
- Interior Features: Bookcases, High Ceilings 9 ft Main, Recessed Lighting, Walk-In Closet(s)
- Levels/Stories: One
- Other Equipment: None
- Window Features: Window Treatments
- Kitchen Features: Breakfast Bar, Cabinets White, Eat-in Kitchen, Pantry, Stone Counters, View to Family Room
- Master Bathroom Features: Shower Only
- Foundation: Concrete Perimeter
- Main Bedrooms: 3
- Bathrooms Total Integer: 2
- Main Full Baths: 2
- Bathrooms Total Decimal: 2
Exterior Features
- Accessibility Features: None
- Construction Materials: Cement Siding, HardiPlank Type
- Fencing: None
- Horse Amenities: None
- Patio And Porch Features: Covered, Front Porch
- Pool Features: None
- Road Surface Type: Asphalt
- Roof Type: Composition
- Security Features: Fire Alarm
- Spa Features: None
- Laundry Features: Laundry Room, Main Level, Mud Room
- Pool Private: No
- Road Frontage Type: City Street
- Other Structures: None
Property
Utilities
- Sewer: Public Sewer
- Utilities: Cable Available, Electricity Available, Natural Gas Available, Phone Available, Sewer Available, Water Available
- Water Source: Public
- Electric: 220 Volts
Property and Assessments
- Home Warranty: No
- Property Condition: Updated/Remodeled
Green Features
- Green Energy Efficient: None
- Green Energy Generation: None
Lot Information
- Above Grade Finished Area: 1196
- Common Walls: No Common Walls
- Lot Features: Back Yard, Level, Sloped
- Waterfront Footage: None
Rental
Rent Information
- Land Lease: No
- Occupant Types: Owner
Public Records for 1466 VENETIAN Drive SW
Tax Record
- 2024$3,962.00 ($330.17 / month)
Home Facts
- Beds3
- Baths2
- Total Finished SqFt1,196 SqFt
- Above Grade Finished1,196 SqFt
- StoriesOne
- Lot Size0.1840 Acres
- StyleSingle Family Residence
- Year Built1926
- APN14 013600010072
- CountyFulton - GA




