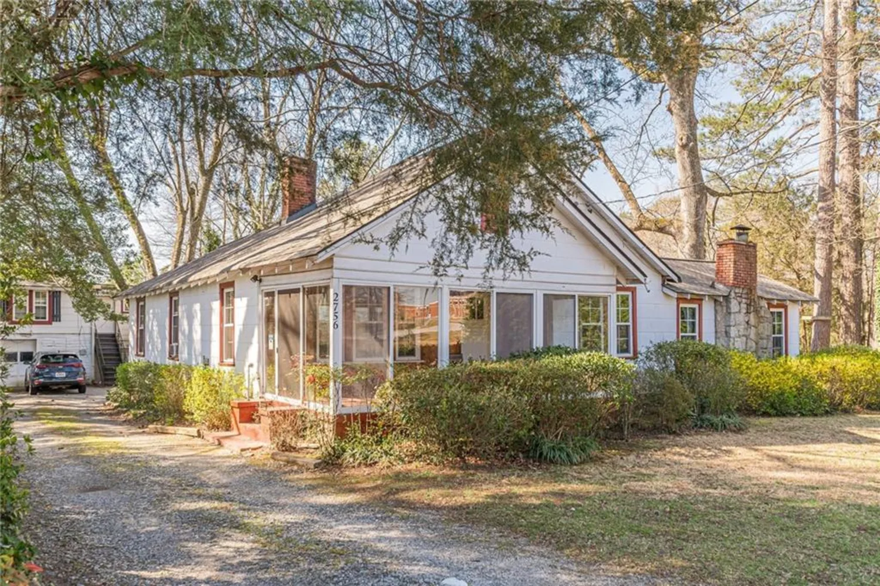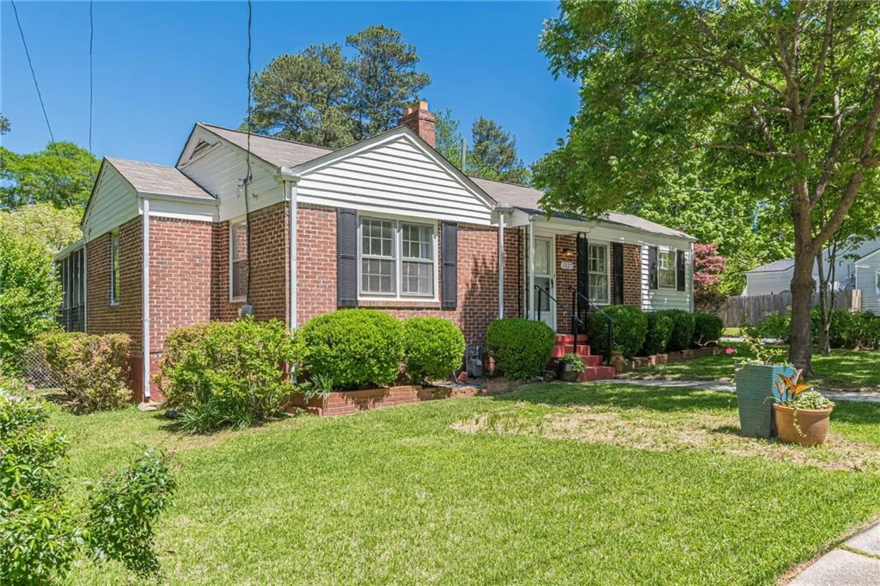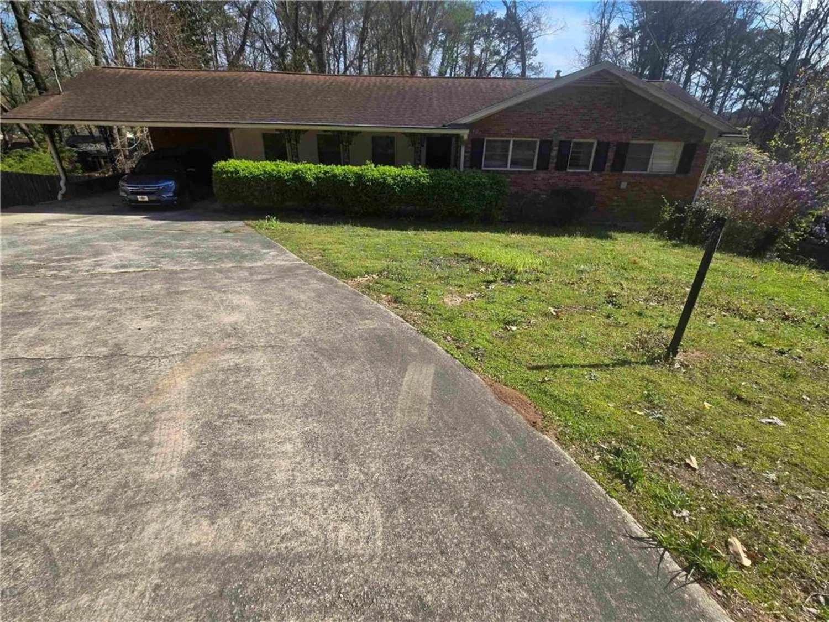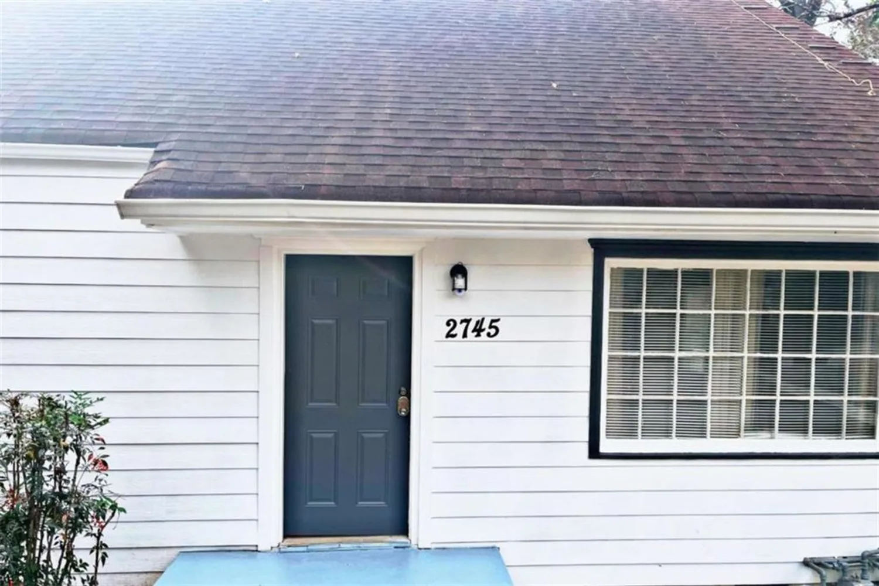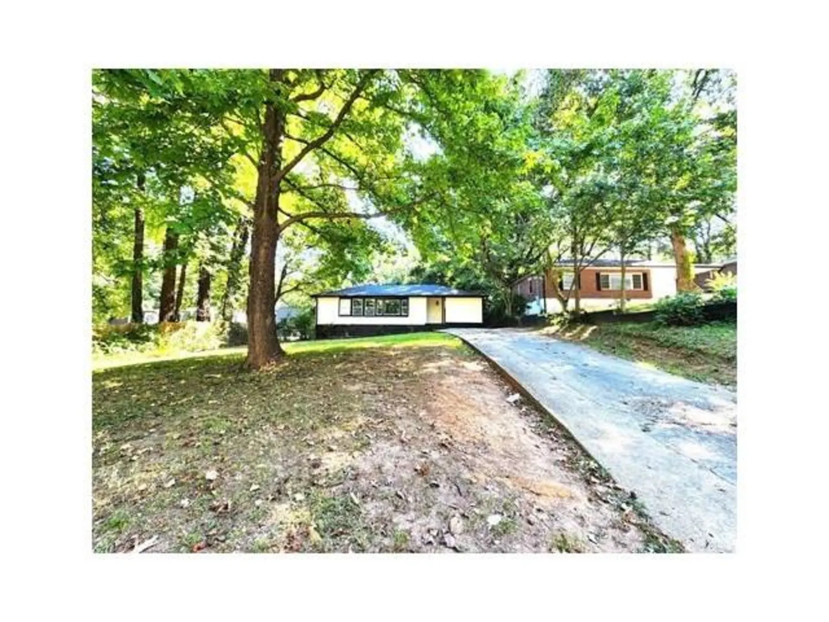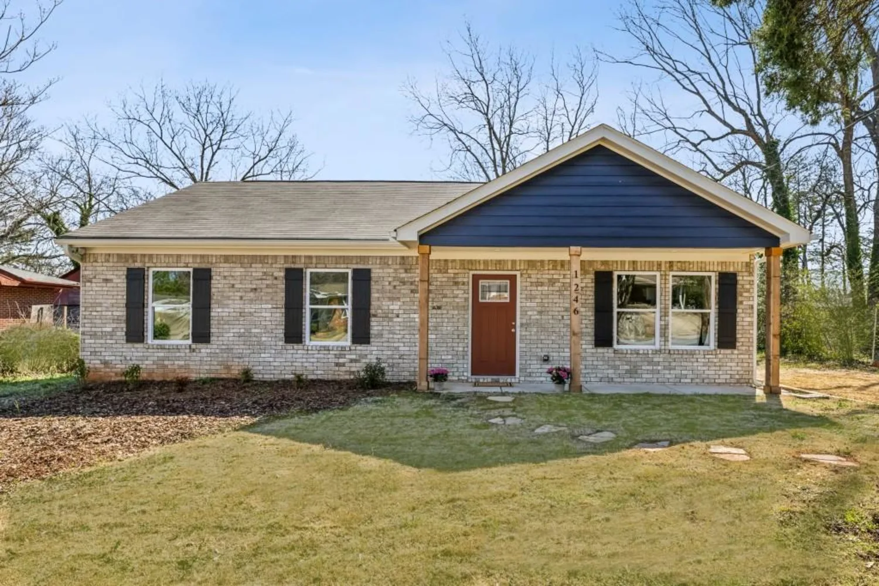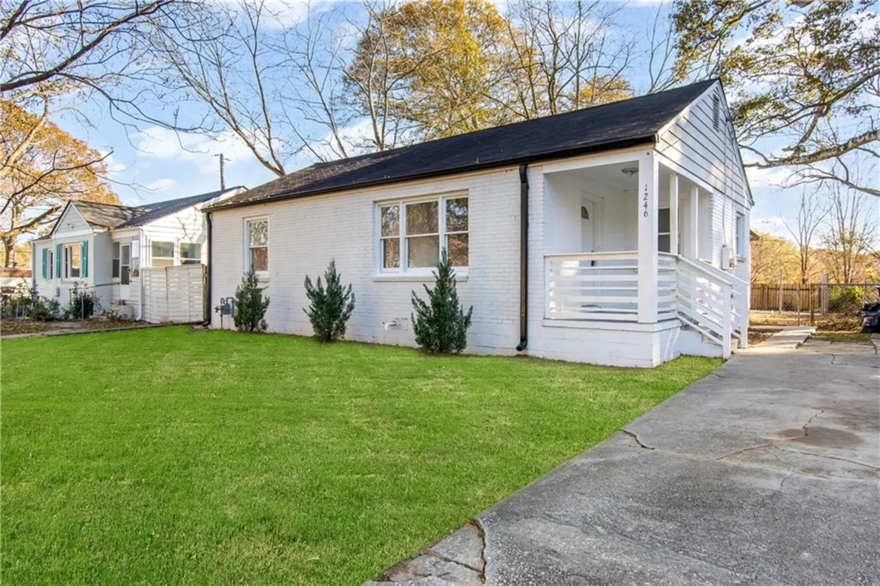1616 bayrose circleEast Point, GA 30344
1616 bayrose circleEast Point, GA 30344
Description
Imagine driving up the tree lined street to your light and bright brick townhome. The open floor plan allows you to see through the curved archways to view all your guests as you prepare food in your kitchen with stainless steel appliances and chat with your friends at the breakfast bar. There is plenty of space for your dining table where you can spread out all the munchies and treats. Relax in the spacious living room with room for a full couch and love seat. There are built in shelves to put all your mementos and photos. The ceilings are high for that extra feeling of space and the floors are hardwoods on the main level. The colors are neutral so they will match your furniture perfectly. There is also a powder room on the main level. The owner suite has a custom closet organizer and additional closet space built in now for all your storage needs. The bedroom is spacious and has a private ensuite bathroom. There are two guest bedrooms with one currently used as a home office and the second makes a perfect workout room. They share a large hall bath. There is plenty of outside space to relax in from your front covered porch to the private patio in the back with green space views. There is an additional storage closet off the patio. The neighborhood has a pool and playground! From your home you can be at Tyler Perry Studios in minutes as well as downtown East Point and downtown Atlanta.
Property Details for 1616 Bayrose Circle
- Subdivision ComplexVillages of East Point
- Architectural StyleTownhouse
- ExteriorPrivate Entrance
- Num Of Parking Spaces2
- Parking FeaturesDetached, Parking Lot, Unassigned
- Property AttachedYes
- Waterfront FeaturesNone
LISTING UPDATED:
- StatusClosed
- MLS #7524555
- Days on Site24
- Taxes$1,334 / year
- HOA Fees$200 / month
- MLS TypeResidential
- Year Built2006
- Lot Size0.02 Acres
- CountryFulton - GA
LISTING UPDATED:
- StatusClosed
- MLS #7524555
- Days on Site24
- Taxes$1,334 / year
- HOA Fees$200 / month
- MLS TypeResidential
- Year Built2006
- Lot Size0.02 Acres
- CountryFulton - GA
Building Information for 1616 Bayrose Circle
- StoriesTwo
- Year Built2006
- Lot Size0.0210 Acres
Payment Calculator
Term
Interest
Home Price
Down Payment
The Payment Calculator is for illustrative purposes only. Read More
Property Information for 1616 Bayrose Circle
Summary
Location and General Information
- Community Features: Homeowners Assoc, Near Schools, Near Shopping, Near Trails/Greenway, Playground, Pool, Sidewalks, Street Lights, Other
- Directions: From downtown Atlanta take 75/85 south to west on Langford Pkwy/GA 166. Take to the Stanton Rd exit and turn right. Stay on Stanton Road to the roundabout where you will exit at the third exit onto Bayrose Circle. Then take the 3rd left on Bayrose Circle. The townhouse is in the back on the right hand side. Parking spaces are not assigned so park in an open space.
- View: Other
- Coordinates: 33.705524,-84.44718
School Information
- Elementary School: Hamilton E. Holmes
- Middle School: Paul D. West
- High School: Tri-Cities
Taxes and HOA Information
- Parcel Number: 14 0154 LL2192
- Tax Year: 2024
- Association Fee Includes: Maintenance Grounds, Maintenance Structure, Pest Control, Swim, Tennis, Termite
- Tax Legal Description: 16 16 BAYB
- Tax Lot: 16
Virtual Tour
- Virtual Tour Link PP: https://www.propertypanorama.com/1616-Bayrose-Circle-East-Point-GA-30344/unbranded
Parking
- Open Parking: No
Interior and Exterior Features
Interior Features
- Cooling: Ceiling Fan(s), Central Air, Electric
- Heating: Central, Electric, Heat Pump
- Appliances: Dishwasher, Disposal, Electric Oven, Electric Water Heater, Microwave, Refrigerator, Self Cleaning Oven
- Basement: None
- Fireplace Features: Factory Built, Great Room
- Flooring: Carpet, Hardwood
- Interior Features: Disappearing Attic Stairs, Entrance Foyer, High Ceilings 9 ft Main, High Speed Internet, Low Flow Plumbing Fixtures, Walk-In Closet(s)
- Levels/Stories: Two
- Other Equipment: None
- Window Features: Insulated Windows
- Kitchen Features: Breakfast Bar, Cabinets Stain, Eat-in Kitchen, Stone Counters, View to Family Room
- Master Bathroom Features: Tub Only
- Foundation: Slab
- Total Half Baths: 1
- Bathrooms Total Integer: 3
- Bathrooms Total Decimal: 2
Exterior Features
- Accessibility Features: None
- Construction Materials: Brick Front, Cement Siding, Concrete
- Fencing: None
- Horse Amenities: None
- Patio And Porch Features: Covered, Patio
- Pool Features: None
- Road Surface Type: Asphalt
- Roof Type: Composition
- Security Features: Fire Alarm, Smoke Detector(s)
- Spa Features: None
- Laundry Features: In Hall, Upper Level
- Pool Private: No
- Road Frontage Type: State Road
- Other Structures: None
Property
Utilities
- Sewer: Public Sewer
- Utilities: Electricity Available, Sewer Available, Water Available
- Water Source: Public
- Electric: 110 Volts
Property and Assessments
- Home Warranty: No
- Property Condition: Resale
Green Features
- Green Energy Efficient: Windows
- Green Energy Generation: None
Lot Information
- Above Grade Finished Area: 1370
- Common Walls: 2+ Common Walls
- Lot Features: Landscaped, Level, Mountain Frontage
- Waterfront Footage: None
Rental
Rent Information
- Land Lease: No
- Occupant Types: Owner
Public Records for 1616 Bayrose Circle
Tax Record
- 2024$1,334.00 ($111.17 / month)
Home Facts
- Beds3
- Baths2
- Total Finished SqFt1,370 SqFt
- Above Grade Finished1,370 SqFt
- StoriesTwo
- Lot Size0.0210 Acres
- StyleTownhouse
- Year Built2006
- APN14 0154 LL2192
- CountyFulton - GA
- Fireplaces1





