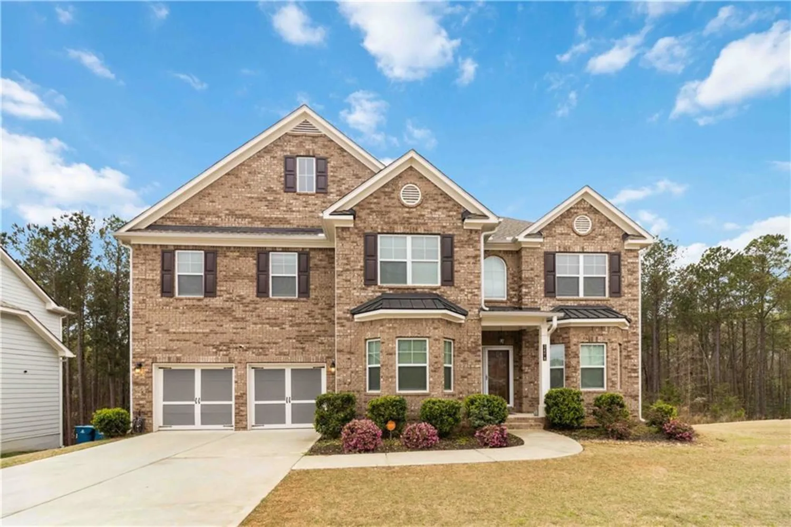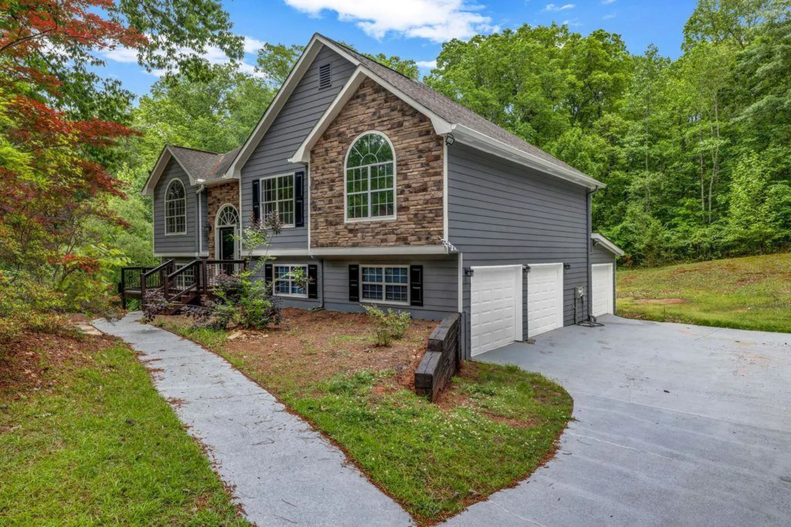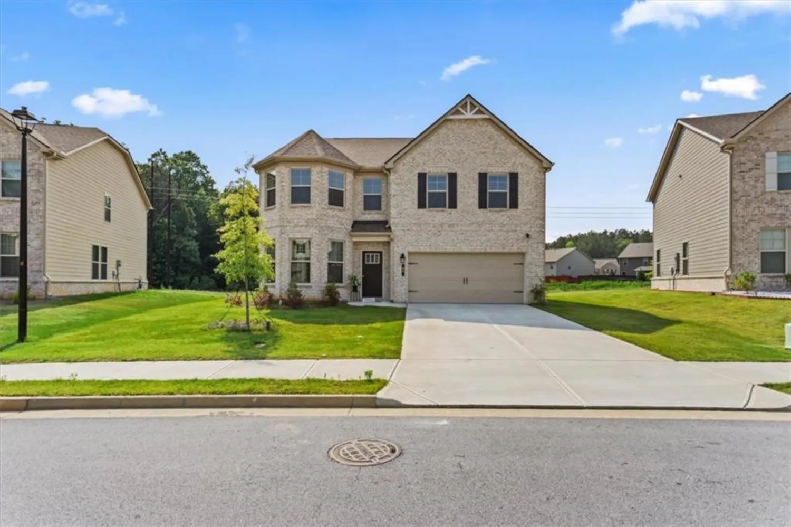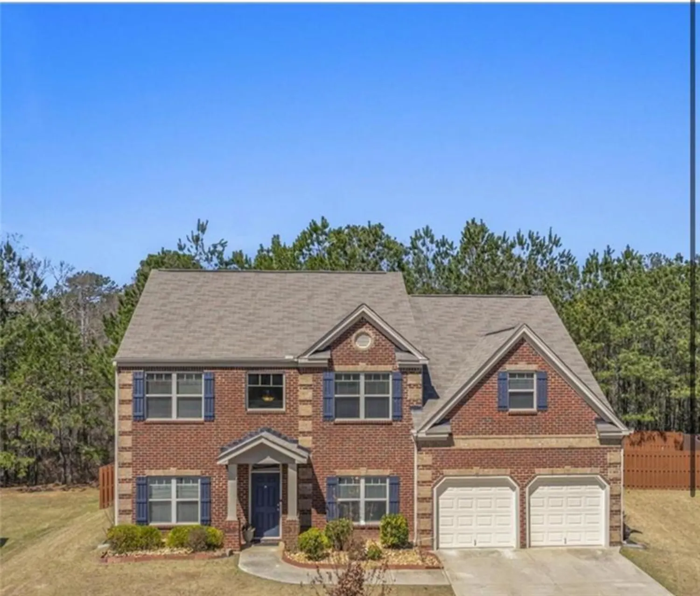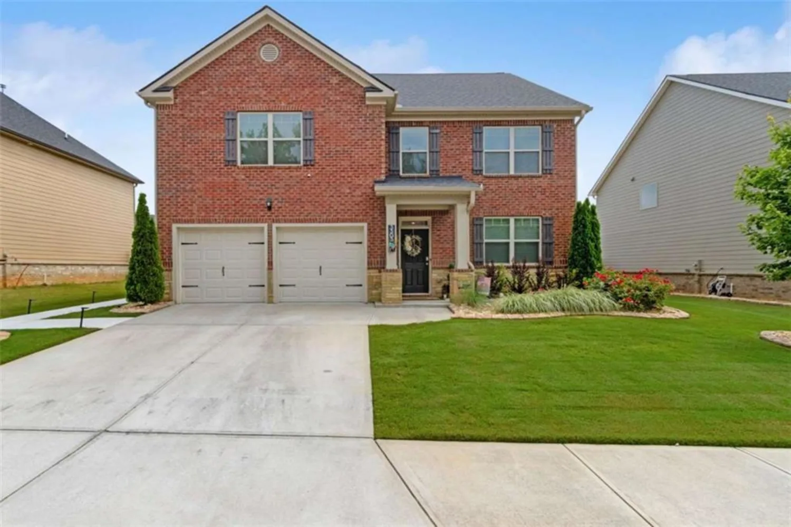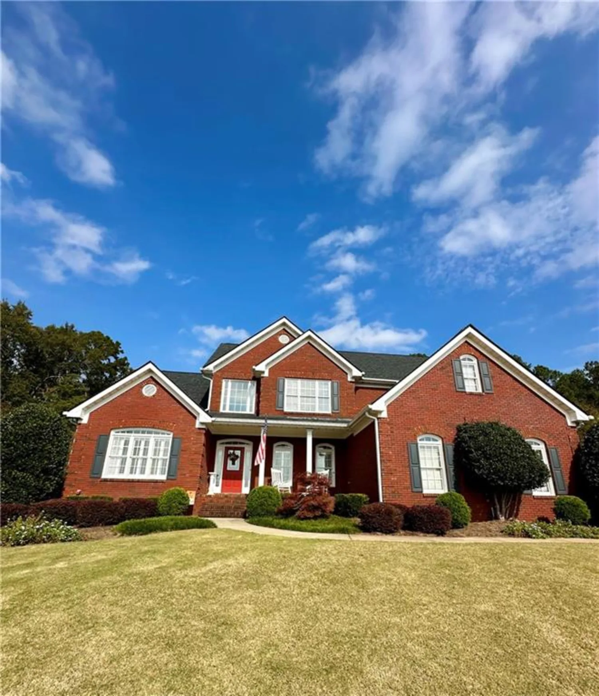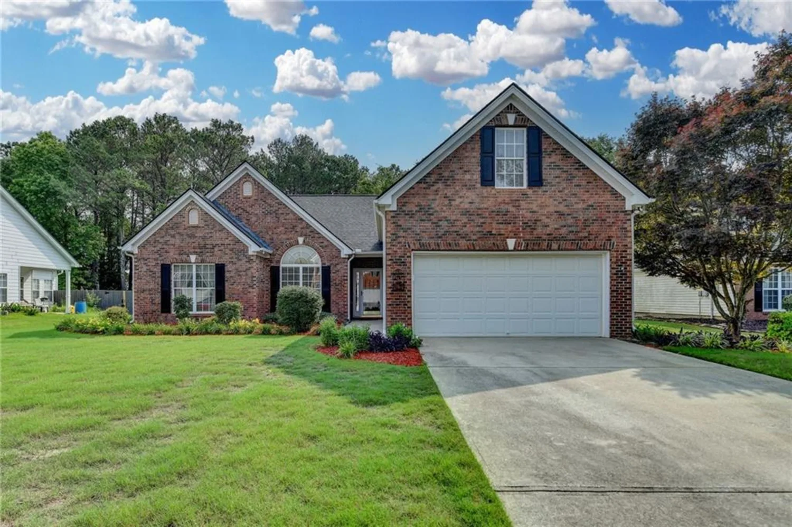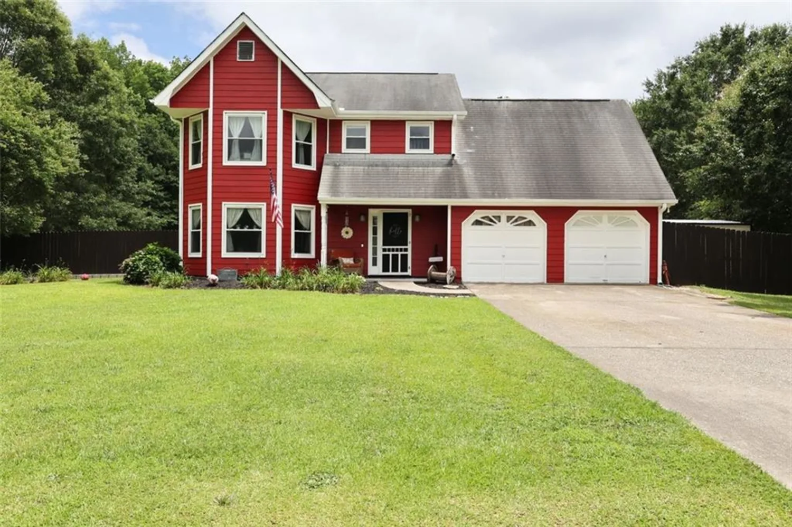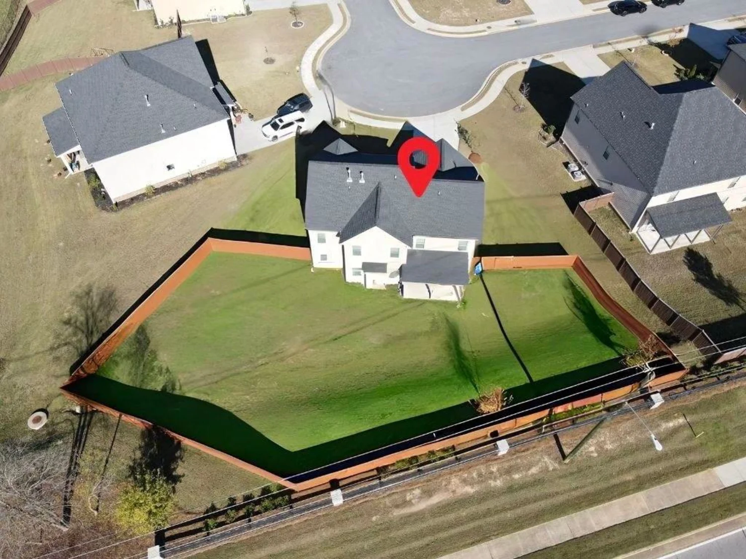508 clayborne wayLoganville, GA 30052
508 clayborne wayLoganville, GA 30052
Description
Colburn This new construction home offers an amazing layout and living space with 5 Bedrooms and 4 Bathrooms. On the main floor this home has a spacious guest suite with access to a full bath. There is plenty of room for family gatherings in the Formal Dining Room as you enter this stunning home, completing the design with a board and batten accent wall. The great room offers a beamed ceiling and a beautiful 48" electric illusion fireplace with shiplap surround which opens up to the kitchen. Make your favorite cuisine in the gourmet kitchen, offering a large island with plenty of space for barstool seating, a nice sized walk-in pantry, and a spacious mud room. The breakfast area is separate from the kitchen with access leading to the back covered porch, where you can relax and enjoy your backyard. Upstairs has a large open Loft area to entertain or unwind. The Primary Suite has trey ceiling and the Primary bath provides soaking tub and separate shower and an oversized walk in closet. 3 Secondary Bedrooms up, 1 of which has a private bath, also up is a hall shared bath. For convenience the Laundry room is up for easy access. Embrace the future with the included SMART HOUSE PACKAGE, featuring cutting-edge technology such as Ring Doorbell, Echo Show 8", Ecobee Thermostat, and Kwikset Halo Smart Front Door Lock. The WIFI-enabled garage door opener adds an extra layer of convenience. Sample Images - Home is under construction. Please ask for more details on our incredible incentives!
Property Details for 508 Clayborne Way
- Subdivision ComplexEnclave at Logan Point
- Architectural StyleTraditional
- ExteriorNone
- Num Of Garage Spaces2
- Num Of Parking Spaces2
- Parking FeaturesAttached, Garage
- Property AttachedNo
- Waterfront FeaturesNone
LISTING UPDATED:
- StatusActive
- MLS #7524345
- Days on Site111
- Taxes$10 / year
- HOA Fees$600 / year
- MLS TypeResidential
- Year Built2025
- Lot Size0.25 Acres
- CountryWalton - GA
Location
Listing Courtesy of Chafin Realty, Inc. - Adam Kirkpatrick
LISTING UPDATED:
- StatusActive
- MLS #7524345
- Days on Site111
- Taxes$10 / year
- HOA Fees$600 / year
- MLS TypeResidential
- Year Built2025
- Lot Size0.25 Acres
- CountryWalton - GA
Building Information for 508 Clayborne Way
- StoriesTwo
- Year Built2025
- Lot Size0.2500 Acres
Payment Calculator
Term
Interest
Home Price
Down Payment
The Payment Calculator is for illustrative purposes only. Read More
Property Information for 508 Clayborne Way
Summary
Location and General Information
- Community Features: Homeowners Assoc, Street Lights
- Directions: From Atlanta, Take 285 to Hwy 78. Go outside the perimeter. Go to Loganville. Turn right onto Conyers Rd/Hwy20 right as you enter Loganville. Take immediate left onto Tommy Le02132025e Fuller Rd/Claude Brewer Rd. community is about a mile down on the left.
- View: Other
- Coordinates: 33.822277,-83.883449
School Information
- Elementary School: Bay Creek
- Middle School: Loganville
- High School: Loganville
Taxes and HOA Information
- Tax Year: 2025
- Tax Legal Description: .
- Tax Lot: 246
Virtual Tour
- Virtual Tour Link PP: https://www.propertypanorama.com/508-Clayborne-Way-Loganville-GA-30052/unbranded
Parking
- Open Parking: No
Interior and Exterior Features
Interior Features
- Cooling: Ceiling Fan(s), Central Air, Zoned
- Heating: Electric, Heat Pump
- Appliances: Dishwasher, Gas Range, Other
- Basement: Bath/Stubbed, Daylight, Unfinished
- Fireplace Features: Factory Built, Family Room
- Flooring: Carpet, Hardwood
- Interior Features: Disappearing Attic Stairs, Entrance Foyer, Walk-In Closet(s)
- Levels/Stories: Two
- Other Equipment: None
- Window Features: Double Pane Windows, Insulated Windows
- Kitchen Features: Cabinets Stain, Eat-in Kitchen, Kitchen Island, Pantry Walk-In, Solid Surface Counters, View to Family Room
- Master Bathroom Features: Double Vanity, Separate Tub/Shower
- Foundation: Slab
- Main Bedrooms: 1
- Bathrooms Total Integer: 4
- Main Full Baths: 1
- Bathrooms Total Decimal: 4
Exterior Features
- Accessibility Features: None
- Construction Materials: Cement Siding, Concrete, Other
- Fencing: None
- Horse Amenities: None
- Patio And Porch Features: Patio
- Pool Features: None
- Road Surface Type: Paved
- Roof Type: Composition
- Security Features: None
- Spa Features: None
- Laundry Features: Laundry Room, Upper Level
- Pool Private: No
- Road Frontage Type: None
- Other Structures: None
Property
Utilities
- Sewer: Public Sewer
- Utilities: Cable Available, Underground Utilities
- Water Source: Public
- Electric: 110 Volts
Property and Assessments
- Home Warranty: Yes
- Property Condition: Under Construction
Green Features
- Green Energy Efficient: HVAC, Thermostat
- Green Energy Generation: None
Lot Information
- Above Grade Finished Area: 2800
- Common Walls: No Common Walls
- Lot Features: Level, Private
- Waterfront Footage: None
Rental
Rent Information
- Land Lease: No
- Occupant Types: Vacant
Public Records for 508 Clayborne Way
Tax Record
- 2025$10.00 ($0.83 / month)
Home Facts
- Beds5
- Baths4
- Total Finished SqFt2,800 SqFt
- Above Grade Finished2,800 SqFt
- StoriesTwo
- Lot Size0.2500 Acres
- StyleSingle Family Residence
- Year Built2025
- CountyWalton - GA
- Fireplaces1




