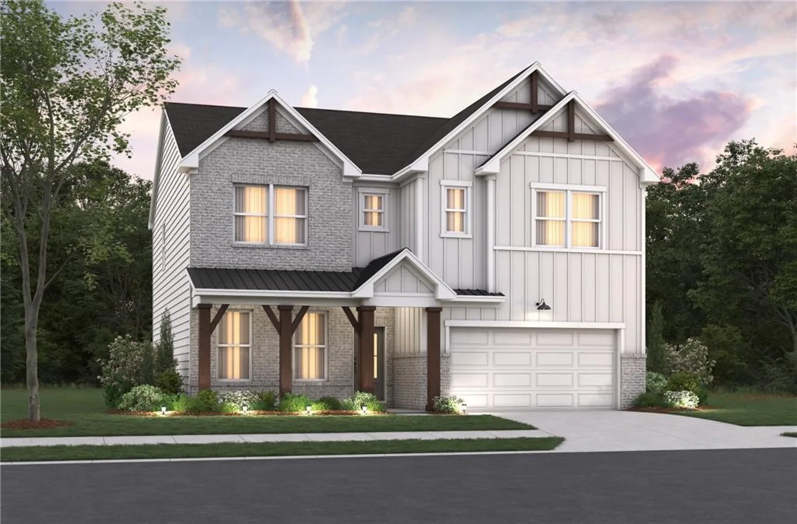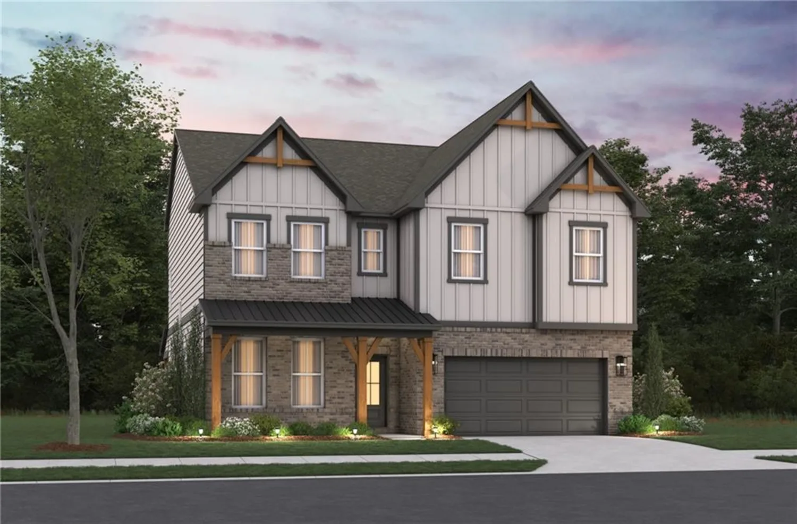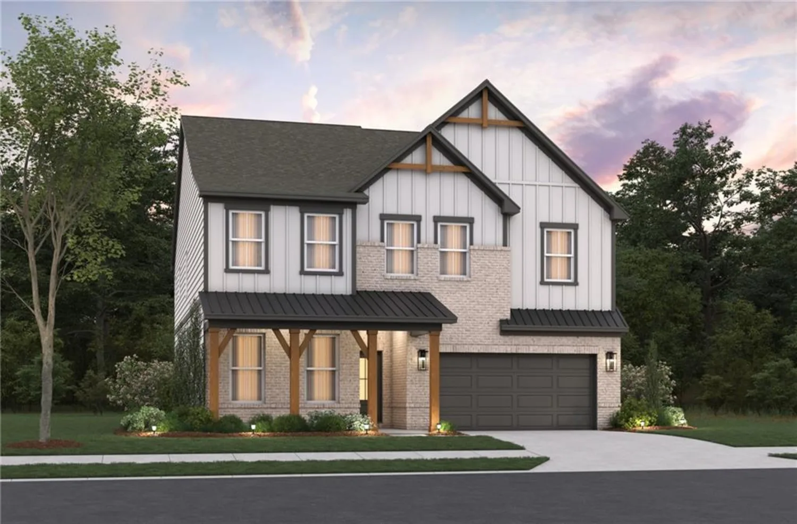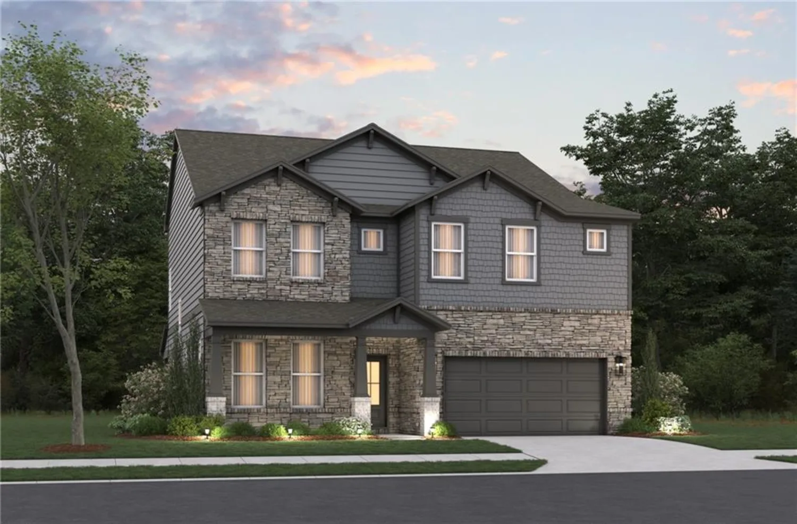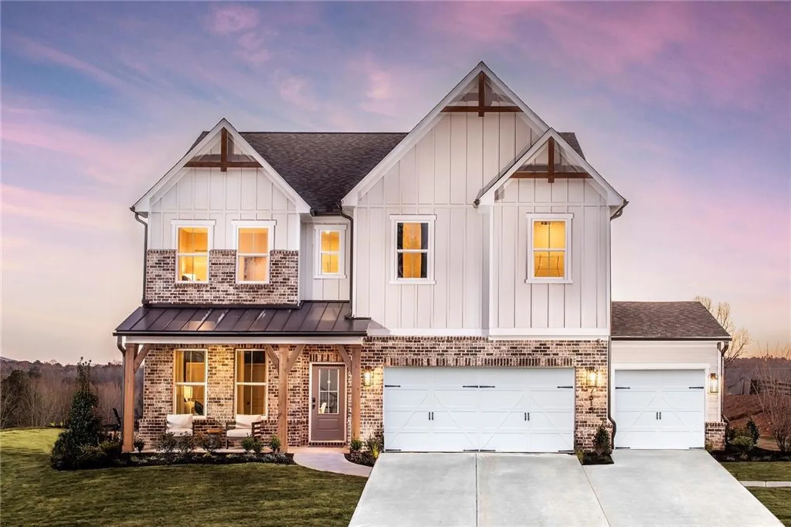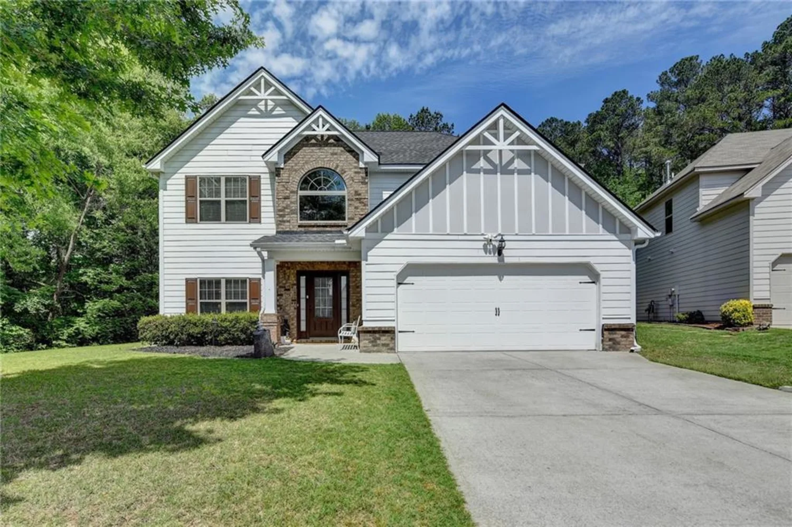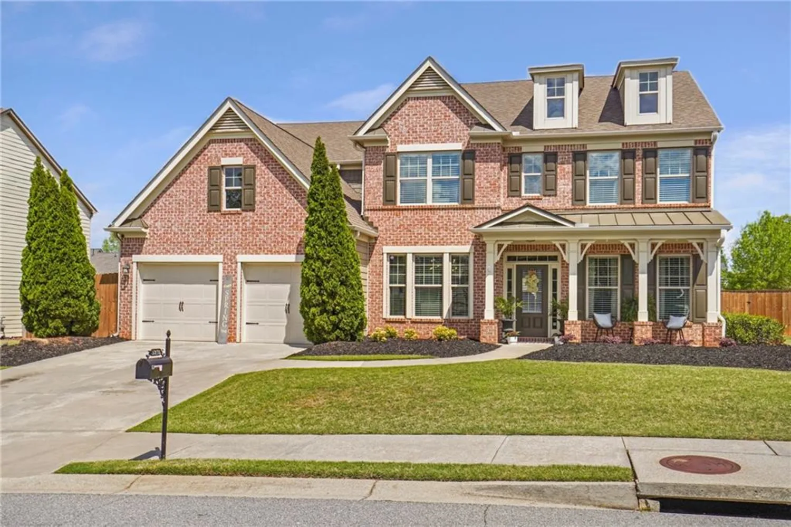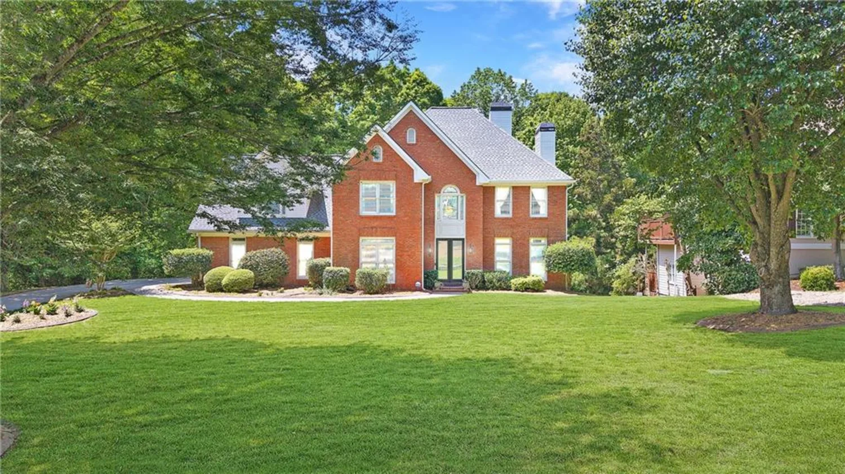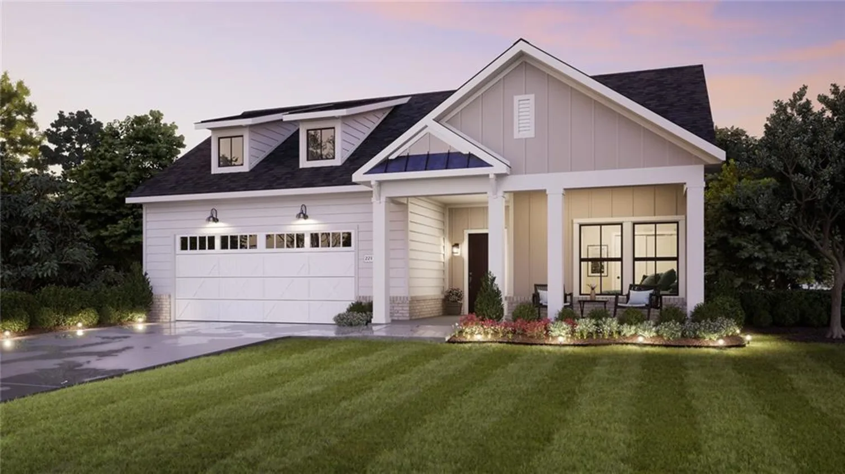3740 crowchild driveCumming, GA 30041
3740 crowchild driveCumming, GA 30041
Description
Award winning schools: Daves Creek, South Forsyth Middle and South Forsyth High, also highly ranked nationally. Desirable James Creek Community with exceptional amenities: clubhouse, kiddie pool with slide, and a large pool as well, walking/jogging trails, 14 tennis courts (including 4 indoor courts and 2 clay courts), full-service tennis center, a fitness center, playgrounds. Live and friendly community full of social events and sports activities. New exterior and interior paint. New vinyl floor on the first floor except family room and master bedroom. New carpet installed in 2023. Relatively new deck. Two story foyer opens to the formal dining room. Master suite on main, with double vanities, separate tub and shower, and huge walk-in closets, creates a luxury and relaxing atmosphere for daily life. Spacious and well-functional kitchen with central island, granite countertop, stainless steel appliances, plenty of cabinets. Two story family room with a fireplace and 10 feet tall master bedroom ceiling. Walking from family room directly into the outdoor deck, extending the indoor entertainment and fun activities to the outdoor. Enjoy the tranquility and peace in the back of the house. Upstairs, a gigantic loft with delicate wrought iron staircase welcomes you and gives your family additional space for entertainment and relaxation. In addition, there are three more spacious bedrooms and one full bathroom for the whole family. The whole house is welcoming the new owner to move in and enjoy!
Property Details for 3740 Crowchild Drive
- Subdivision ComplexJames Creek
- Architectural StyleCraftsman, European
- ExteriorLighting
- Num Of Garage Spaces2
- Num Of Parking Spaces2
- Parking FeaturesAttached, Driveway, Garage, Garage Door Opener, Kitchen Level, Level Driveway
- Property AttachedNo
- Waterfront FeaturesNone
LISTING UPDATED:
- StatusClosed
- MLS #7523495
- Days on Site58
- Taxes$6,622 / year
- HOA Fees$1,531 / year
- MLS TypeResidential
- Year Built2008
- Lot Size0.14 Acres
- CountryForsyth - GA
LISTING UPDATED:
- StatusClosed
- MLS #7523495
- Days on Site58
- Taxes$6,622 / year
- HOA Fees$1,531 / year
- MLS TypeResidential
- Year Built2008
- Lot Size0.14 Acres
- CountryForsyth - GA
Building Information for 3740 Crowchild Drive
- StoriesThree Or More
- Year Built2008
- Lot Size0.1400 Acres
Payment Calculator
Term
Interest
Home Price
Down Payment
The Payment Calculator is for illustrative purposes only. Read More
Property Information for 3740 Crowchild Drive
Summary
Location and General Information
- Community Features: Clubhouse, Homeowners Assoc, Near Shopping, Playground, Pool, Sidewalks, Swim Team, Tennis Court(s)
- Directions: Windermere Parkway left to Melody Mizer Ln, right on Crowchild Dr. 3740 Crowchild Dr is located on right side of street.
- View: Neighborhood
- Coordinates: 34.134147,-84.136925
School Information
- Elementary School: Daves Creek
- Middle School: South Forsyth
- High School: Forsyth - Other
Taxes and HOA Information
- Parcel Number: 156 404
- Tax Year: 2024
- Tax Legal Description: 2-1 712 LT 892 POD E-2 JAMES CREEK
- Tax Lot: 892
Virtual Tour
- Virtual Tour Link PP: https://www.propertypanorama.com/3740-Crowchild-Drive-Cumming-GA-30041/unbranded
Parking
- Open Parking: Yes
Interior and Exterior Features
Interior Features
- Cooling: Ceiling Fan(s), Central Air, Electric, Zoned
- Heating: Central, Natural Gas, Zoned
- Appliances: Dishwasher, Disposal, Gas Oven, Gas Range, Gas Water Heater, Microwave, Refrigerator, Self Cleaning Oven
- Basement: Bath/Stubbed, Daylight, Exterior Entry, Full, Unfinished, Walk-Out Access
- Fireplace Features: Family Room, Gas Log, Gas Starter
- Flooring: Carpet, Laminate, Luxury Vinyl, Vinyl
- Interior Features: Cathedral Ceiling(s), Crown Molding, Double Vanity, Entrance Foyer, High Ceilings 9 ft Main, High Ceilings 9 ft Upper, High Ceilings 10 ft Main, Vaulted Ceiling(s), Walk-In Closet(s)
- Levels/Stories: Three Or More
- Other Equipment: None
- Window Features: Aluminum Frames, Double Pane Windows, Shutters
- Kitchen Features: Breakfast Bar, Cabinets Stain, Eat-in Kitchen, Kitchen Island, Pantry, Solid Surface Counters, View to Family Room
- Master Bathroom Features: Double Vanity, Separate Tub/Shower, Soaking Tub, Vaulted Ceiling(s)
- Foundation: Concrete Perimeter
- Main Bedrooms: 1
- Total Half Baths: 1
- Bathrooms Total Integer: 3
- Main Full Baths: 1
- Bathrooms Total Decimal: 2
Exterior Features
- Accessibility Features: None
- Construction Materials: Cedar, HardiPlank Type, Stone
- Fencing: None
- Horse Amenities: None
- Patio And Porch Features: Deck, Front Porch, Patio
- Pool Features: None
- Road Surface Type: Concrete
- Roof Type: Composition, Shingle
- Security Features: Secured Garage/Parking, Smoke Detector(s)
- Spa Features: None
- Laundry Features: Electric Dryer Hookup, Laundry Room, Main Level
- Pool Private: No
- Road Frontage Type: Easement
- Other Structures: None
Property
Utilities
- Sewer: Public Sewer
- Utilities: Electricity Available, Natural Gas Available, Phone Available, Sewer Available, Water Available
- Water Source: Public
- Electric: 110 Volts
Property and Assessments
- Home Warranty: No
- Property Condition: Resale
Green Features
- Green Energy Efficient: Appliances
- Green Energy Generation: None
Lot Information
- Above Grade Finished Area: 2918
- Common Walls: No Common Walls
- Lot Features: Back Yard, Corner Lot
- Waterfront Footage: None
Rental
Rent Information
- Land Lease: No
- Occupant Types: Vacant
Public Records for 3740 Crowchild Drive
Tax Record
- 2024$6,622.00 ($551.83 / month)
Home Facts
- Beds4
- Baths2
- Total Finished SqFt2,918 SqFt
- Above Grade Finished2,918 SqFt
- StoriesThree Or More
- Lot Size0.1400 Acres
- StyleSingle Family Residence
- Year Built2008
- APN156 404
- CountyForsyth - GA
- Fireplaces1




