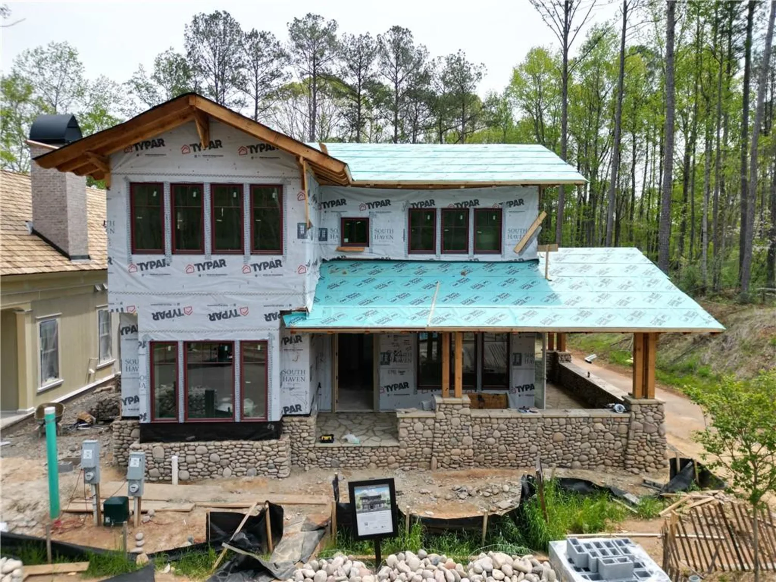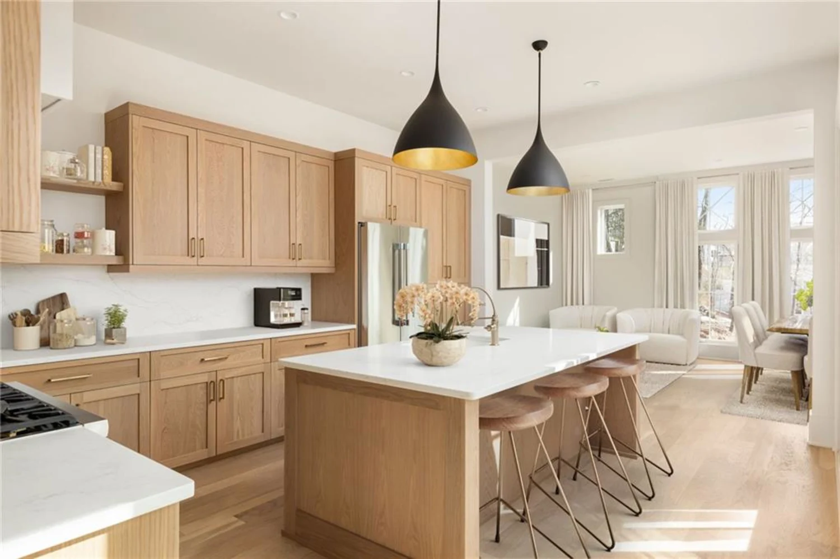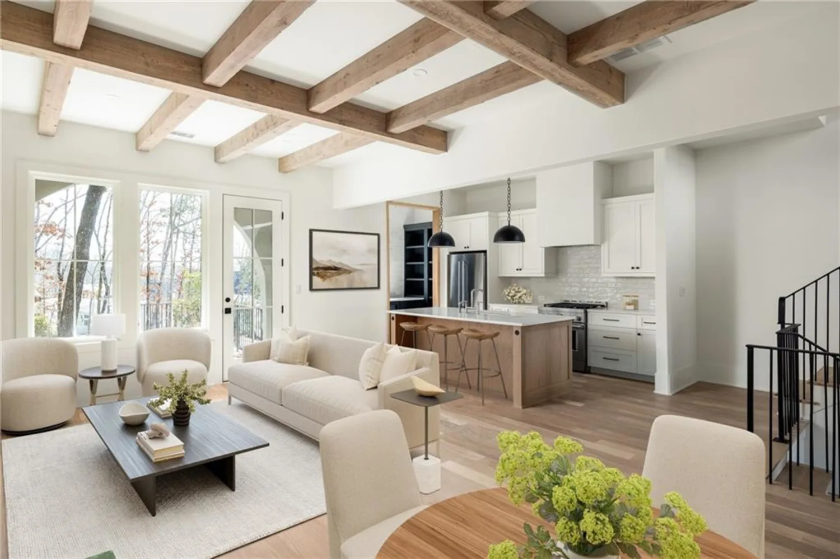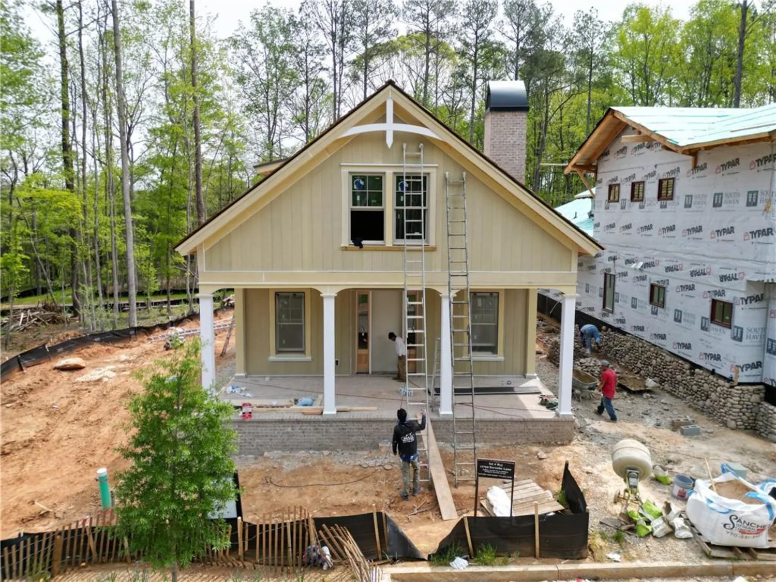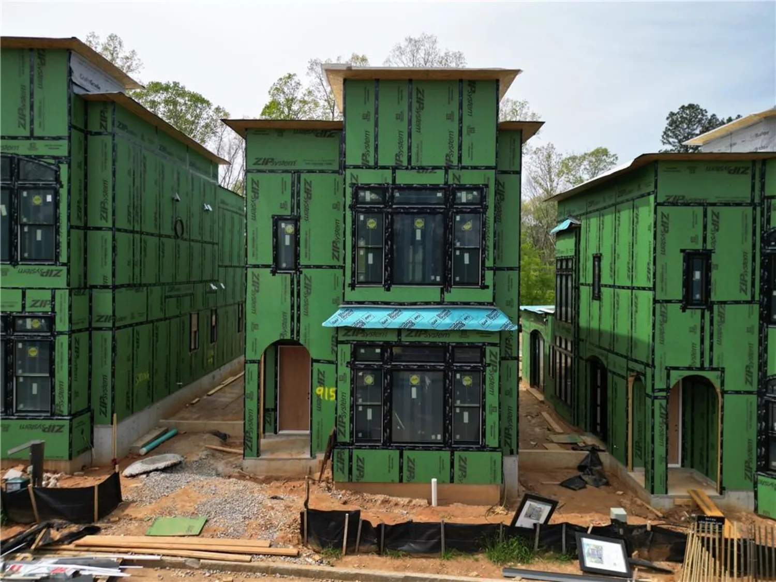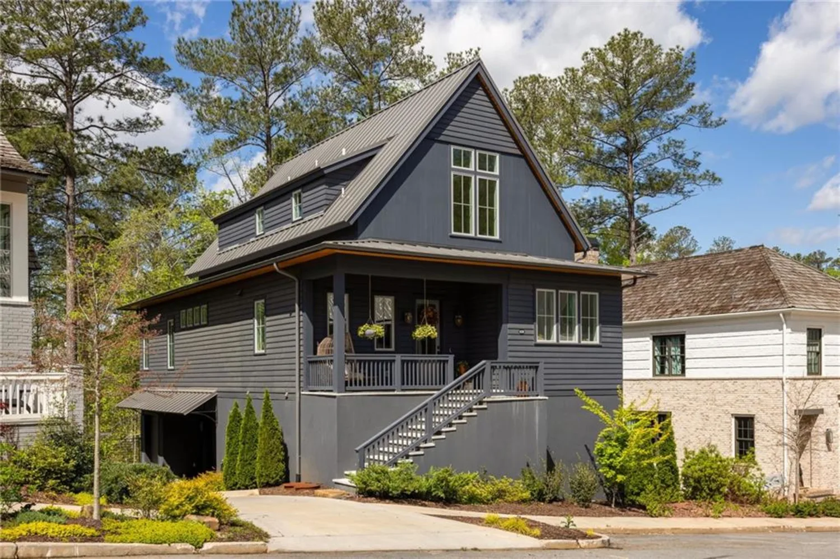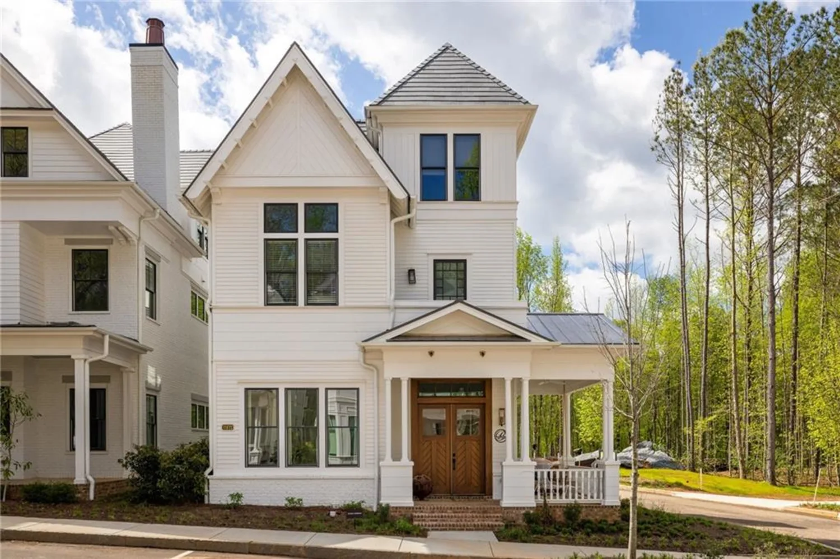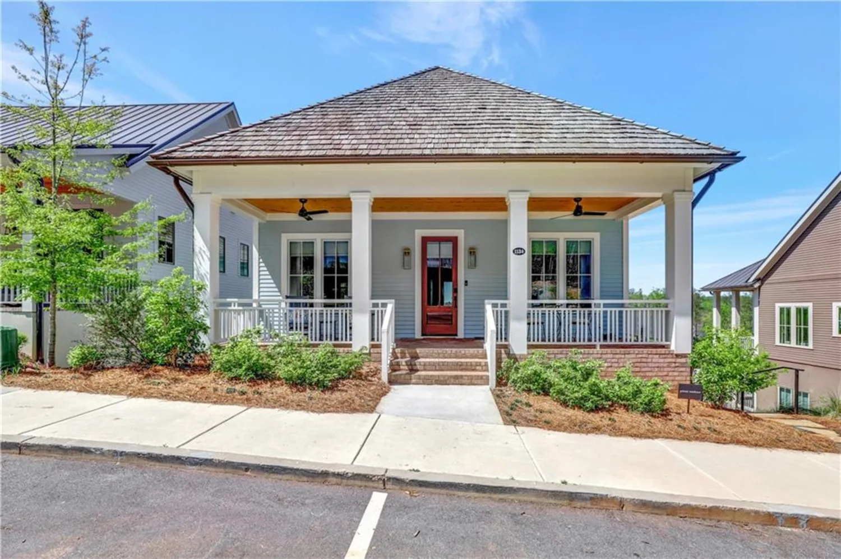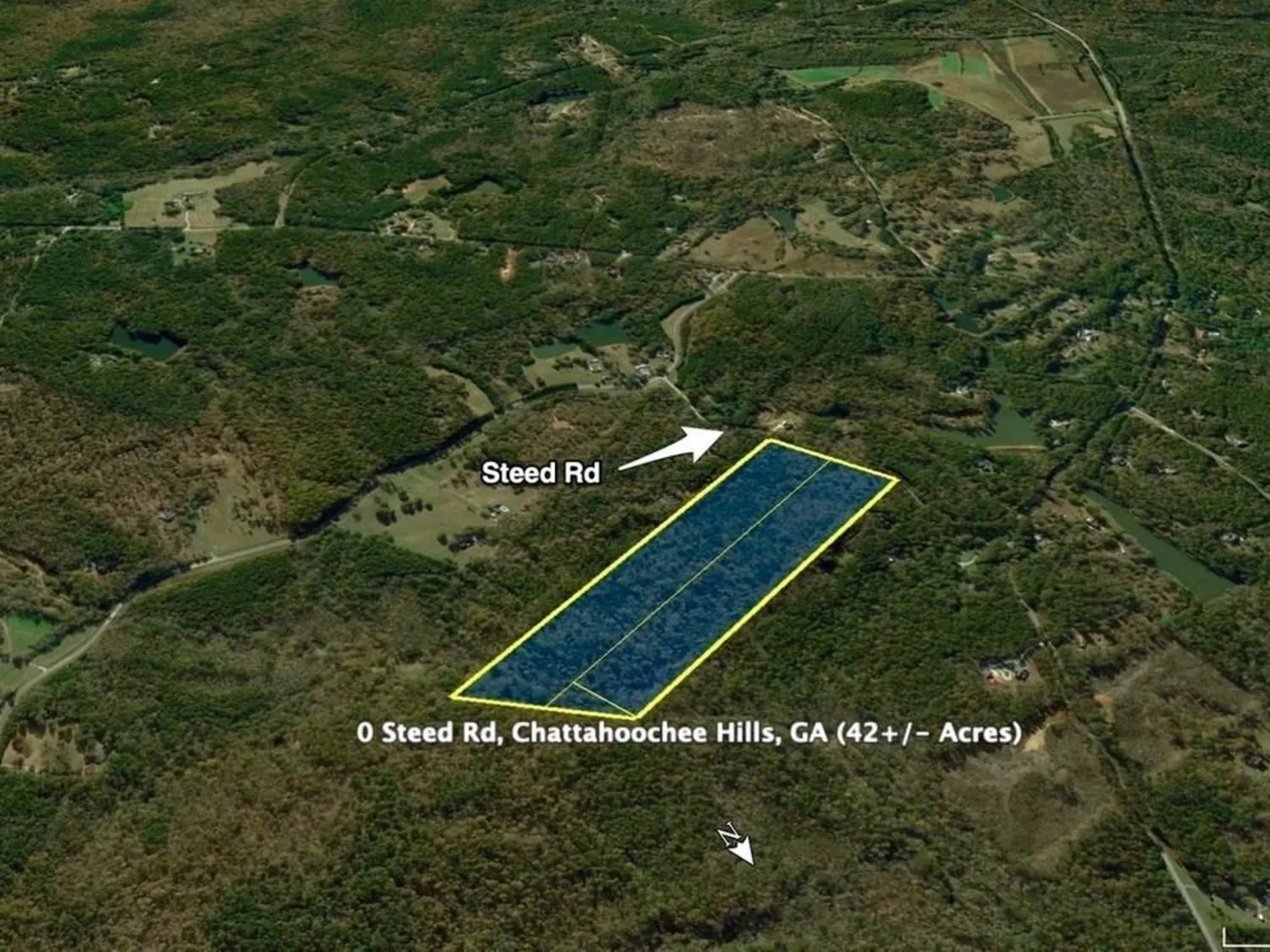20 swann wyndChattahoochee Hills, GA 30268
20 swann wyndChattahoochee Hills, GA 30268
Description
Nestled in the charming Swann Ridge hamlet of Serenbe, this exquisite Cotswold-style cottage, built in 2016, boasts a range of new modern upgrades totaling over $100K. With 3 bedrooms, 2.5 bathrooms, and a spacious bonus room currently serving as a bedroom with a queen-size bunk bed, this home combines classic design with smart living. Recent enhancements include new Lutron smart shades and light switches, refinished neutral-tone floors, and a handcrafted iron stair railing. The primary suite on the main level features a custom closet with infinity black leathered quartzite counters, while the powder room and other areas of the home are elevated with Restoration Hardware finishes. A fresh coat of Sherwin Williams paint, polished nickel hardware, and a newly installed turf backyard create the perfect setting for indoor and outdoor entertaining. The home is equipped with Sonos surround sound and a Samsung Frame TV, making it a tech-savvy haven for any family. The main level + back yard of the home are perfect for hosting large gatherings with friends & family, while the upstairs serves as a sanctuary for rest and relaxation. The kitchen serves as a chefs retreat with inset cabinets and marble countertops and appliances making this a chef's dream kitchen. This home is a short distance to every Serenbe wellness amenity including Serenbe Farms which is a stones throw away and immediate access to over 20 miles of soft surfaced nature trails with protected forest views.
Property Details for 20 Swann Wynd
- Subdivision ComplexSerenbe
- Architectural StyleCottage, European
- ExteriorLighting, Private Entrance, Private Yard, Rain Gutters, Other
- Num Of Parking Spaces2
- Parking FeaturesAssigned
- Property AttachedNo
- Waterfront FeaturesNone
LISTING UPDATED:
- StatusClosed
- MLS #7522538
- Days on Site3
- Taxes$13,875 / year
- HOA Fees$1,637 / year
- MLS TypeResidential
- Year Built2015
- Lot Size0.09 Acres
- CountryFulton - GA
Location
Listing Courtesy of Serenbe Real Estate, LLC. - GARNIE NYGREN
LISTING UPDATED:
- StatusClosed
- MLS #7522538
- Days on Site3
- Taxes$13,875 / year
- HOA Fees$1,637 / year
- MLS TypeResidential
- Year Built2015
- Lot Size0.09 Acres
- CountryFulton - GA
Building Information for 20 Swann Wynd
- StoriesTwo
- Year Built2015
- Lot Size0.0900 Acres
Payment Calculator
Term
Interest
Home Price
Down Payment
The Payment Calculator is for illustrative purposes only. Read More
Property Information for 20 Swann Wynd
Summary
Location and General Information
- Community Features: Homeowners Assoc, Lake, Near Shopping, Near Trails/Greenway, Park, Playground, Restaurant, Sidewalks, Spa/Hot Tub, Stable(s), Street Lights, Tennis Court(s)
- Directions: From Hartsfield-Jackson International Airport, take I-85 South then take Exit 56 onto Collinsworth Rd for 2 miles. Continue straight onto Church St then slight left onto Toombs St. After 400 ft turn right onto Hutchenson Ferry Rd. In 3 miles turn left onto Atlanta-Newnan Rd. In 1 mile turn right onto Selborne Ln.
- View: Neighborhood, Trees/Woods
- Coordinates: 33.5183,-84.732035
School Information
- Elementary School: Palmetto
- Middle School: Bear Creek - Fulton
- High School: Creekside
Taxes and HOA Information
- Parcel Number: 08 140000463551
- Tax Year: 2024
- Tax Legal Description: SRE LOT 278
Virtual Tour
- Virtual Tour Link PP: https://www.propertypanorama.com/20-Swann-Chattahoochee-Hills-GA-30268/unbranded
Parking
- Open Parking: No
Interior and Exterior Features
Interior Features
- Cooling: Central Air
- Heating: Central
- Appliances: Dishwasher, Dryer, ENERGY STAR Qualified Appliances, ENERGY STAR Qualified Water Heater, Gas Oven, Range Hood, Refrigerator, Washer, Other
- Basement: None
- Fireplace Features: Living Room
- Flooring: Hardwood
- Interior Features: Beamed Ceilings, High Ceilings 10 ft Main, High Ceilings 10 ft Upper, Recessed Lighting, Smart Home, Walk-In Closet(s), Other
- Levels/Stories: Two
- Other Equipment: None
- Window Features: Double Pane Windows, ENERGY STAR Qualified Windows, Insulated Windows
- Kitchen Features: Eat-in Kitchen, Kitchen Island, Solid Surface Counters, View to Family Room, Other
- Master Bathroom Features: Double Vanity, Separate His/Hers, Separate Tub/Shower, Other
- Foundation: Slab
- Main Bedrooms: 1
- Total Half Baths: 1
- Bathrooms Total Integer: 4
- Main Full Baths: 1
- Bathrooms Total Decimal: 3
Exterior Features
- Accessibility Features: None
- Construction Materials: Brick 4 Sides
- Fencing: Back Yard, Wood
- Horse Amenities: None
- Patio And Porch Features: Front Porch, Patio, Rear Porch
- Pool Features: None
- Road Surface Type: Asphalt, Paved
- Roof Type: Shingle, Wood
- Security Features: Security Service, Smoke Detector(s)
- Spa Features: Community
- Laundry Features: In Hall, Laundry Room
- Pool Private: No
- Road Frontage Type: Private Road
- Other Structures: None
Property
Utilities
- Sewer: Septic Tank
- Utilities: Cable Available, Electricity Available, Natural Gas Available, Sewer Available, Underground Utilities, Water Available, Other
- Water Source: Public
- Electric: 110 Volts, 220 Volts
Property and Assessments
- Home Warranty: No
- Property Condition: Resale
Green Features
- Green Energy Efficient: Appliances, Construction, HVAC, Lighting, Thermostat, Water Heater
- Green Energy Generation: None
Lot Information
- Above Grade Finished Area: 2700
- Common Walls: No Common Walls
- Lot Features: Back Yard, Landscaped, Level, Other
- Waterfront Footage: None
Rental
Rent Information
- Land Lease: No
- Occupant Types: Vacant
Public Records for 20 Swann Wynd
Tax Record
- 2024$13,875.00 ($1,156.25 / month)
Home Facts
- Beds3
- Baths3
- Total Finished SqFt2,700 SqFt
- Above Grade Finished2,700 SqFt
- StoriesTwo
- Lot Size0.0900 Acres
- StyleSingle Family Residence
- Year Built2015
- APN08 140000463551
- CountyFulton - GA
- Fireplaces1




