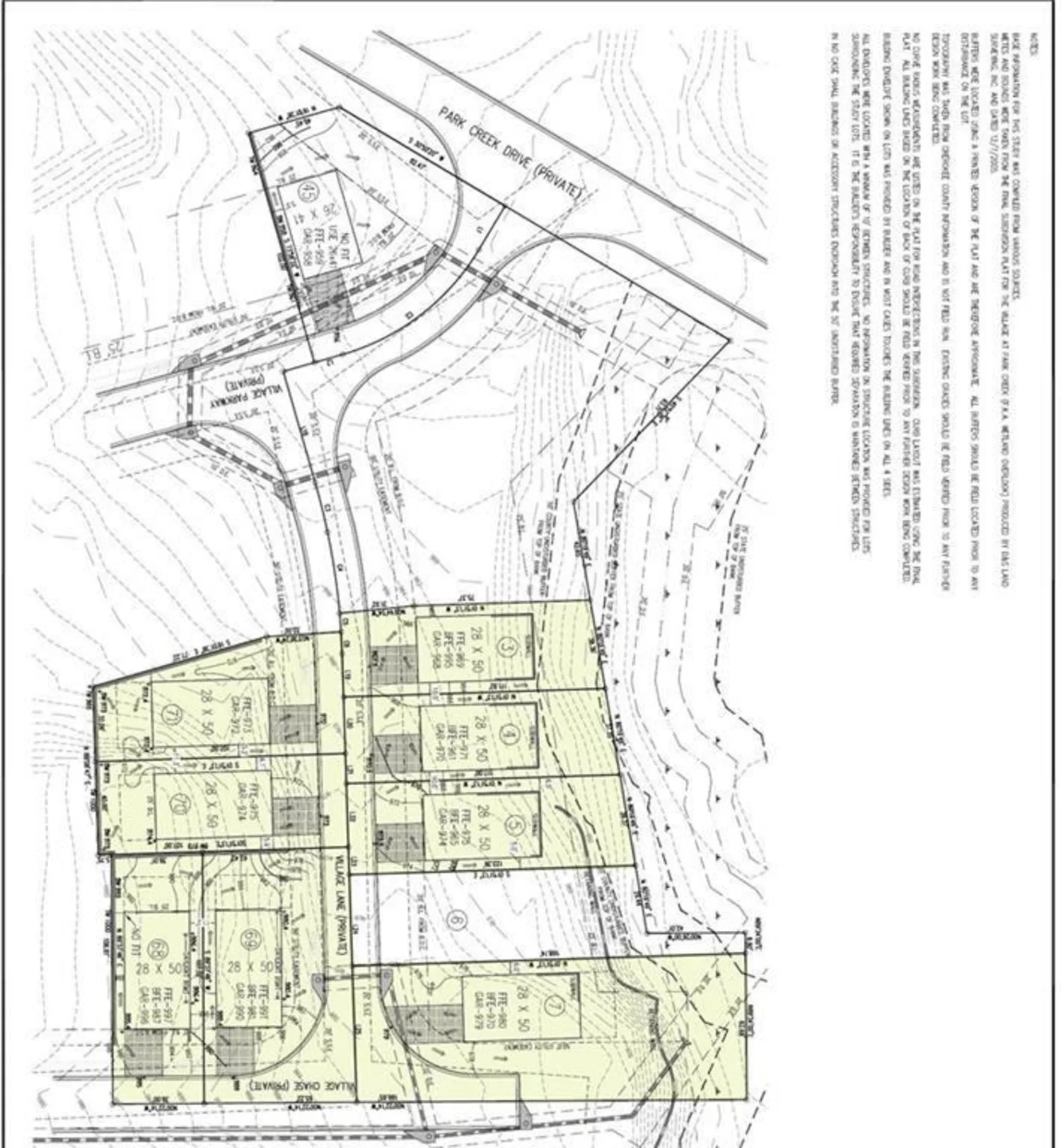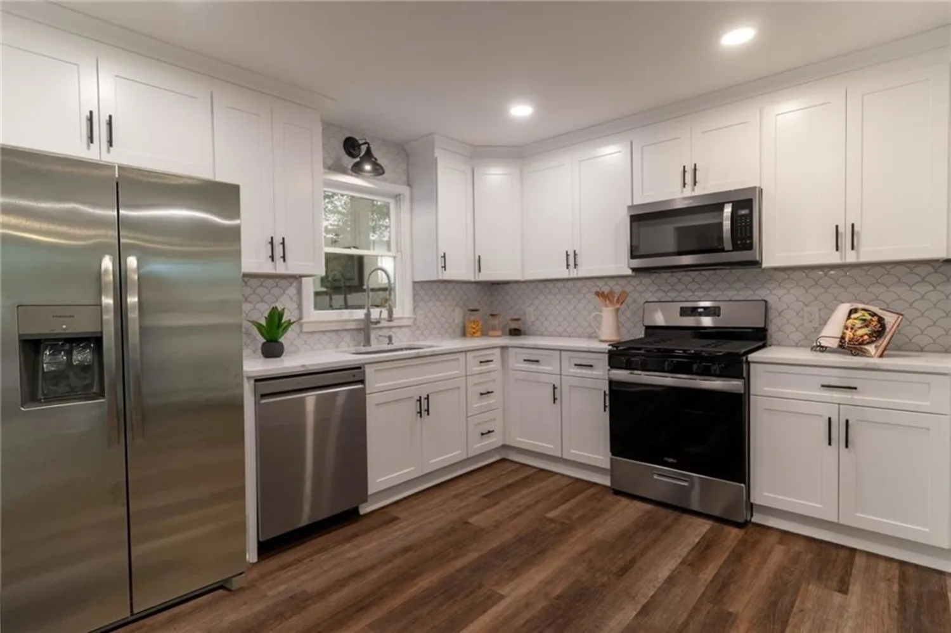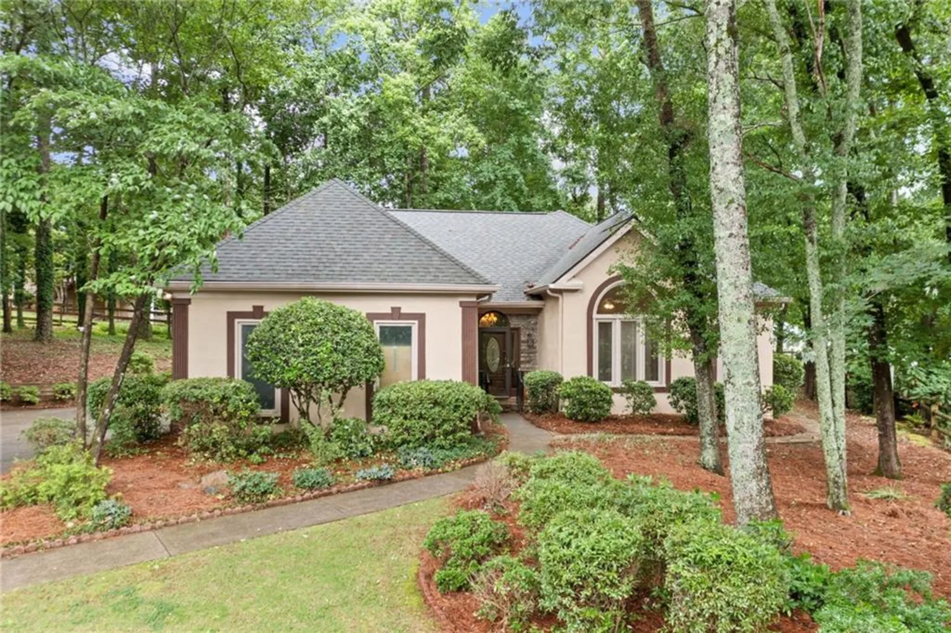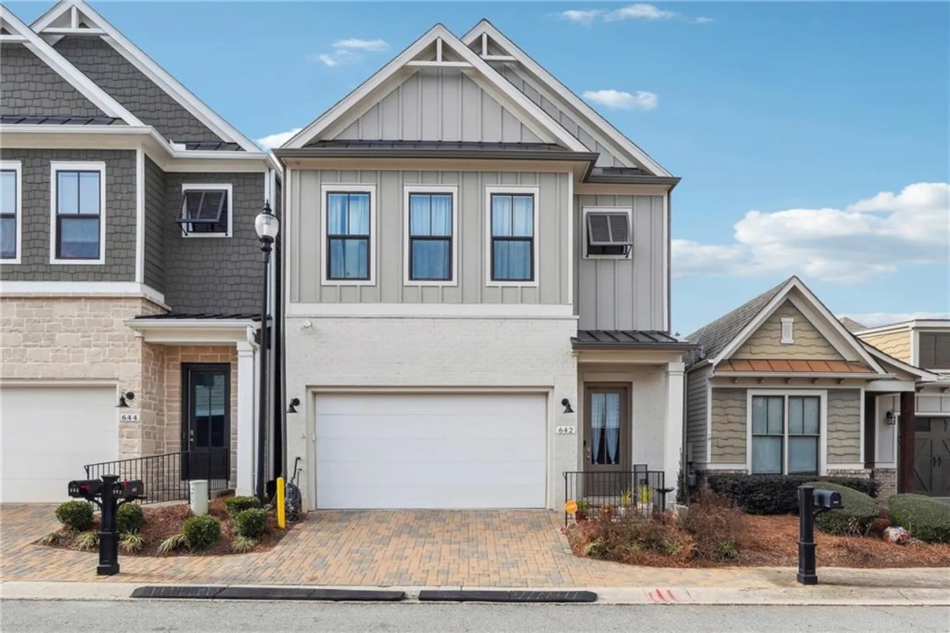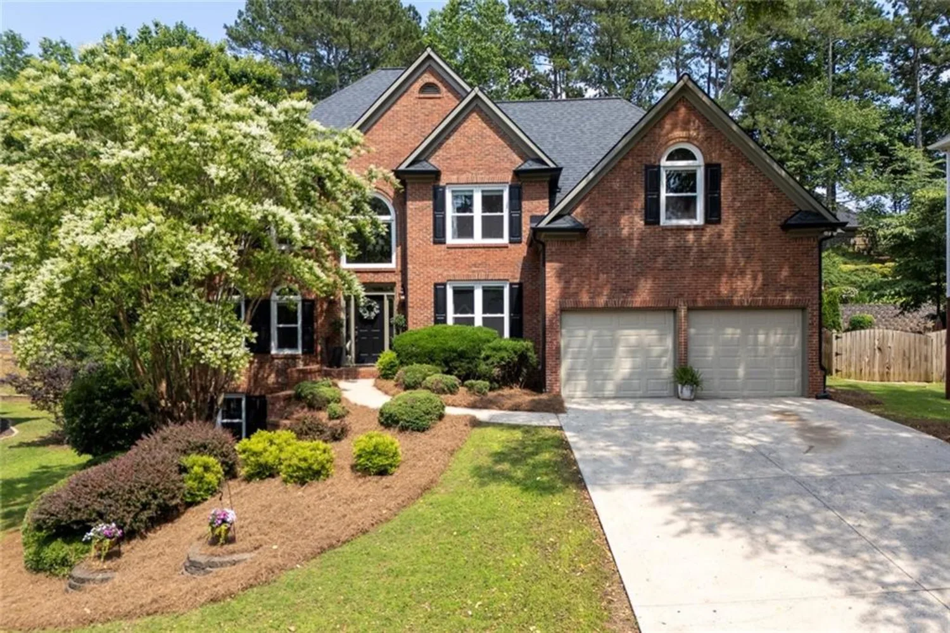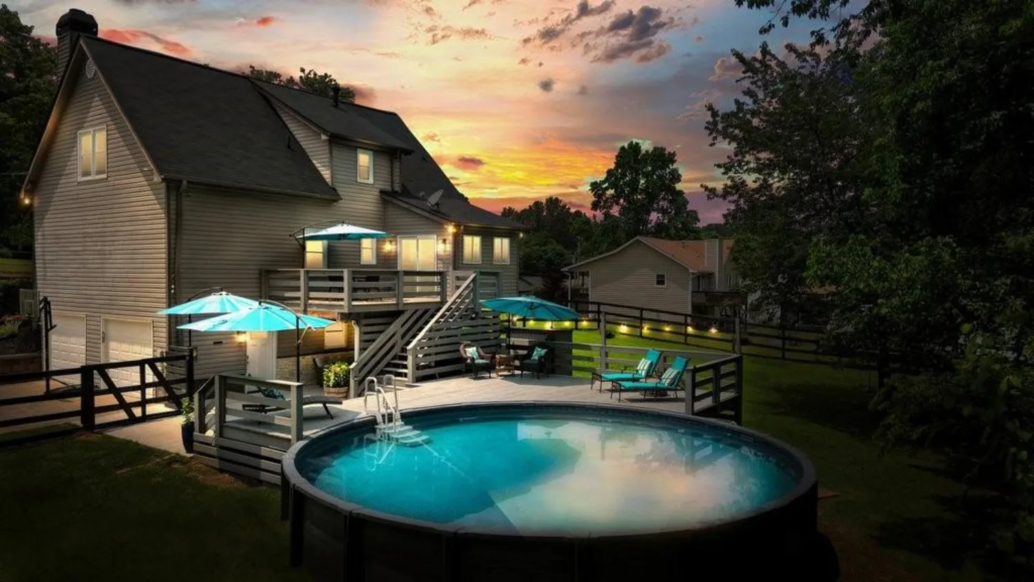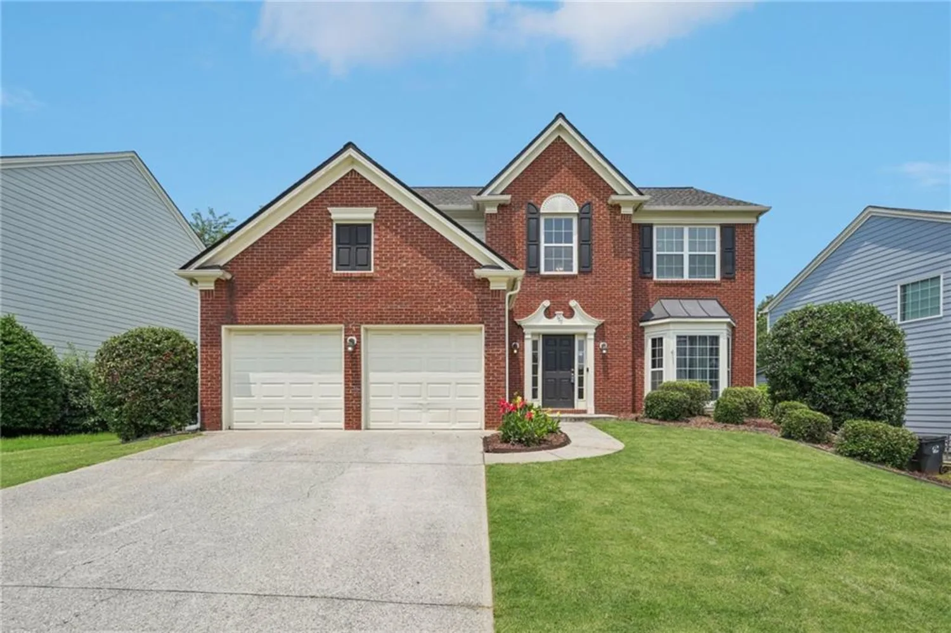911 laurel crest driveWoodstock, GA 30189
911 laurel crest driveWoodstock, GA 30189
Description
Walk into this stunning dramatic foyer with immediate views of the formal living room with stone fireplace and the formal dining room with tray ceiling and bay window. Large kitchen with stone countertops and island and open view to the great room with additional fireplace and bookshelves. Overhead catwalk to the upstairs makes the home feel open and spacious. Step out to the finished screened porch with the most stunning views of the huge, wooded backyard and multiple decking to lead you to the lower levels. Laundry room located behind the kitchen and garage. Upstairs are 4 bedrooms with convenient jack and jill bathroom. Master suite is oversized with plenty of room for sitting in the bay window and gazing at the spectacular wooded views year-round. Soak in the jacuzzi tub in this large master bath with beautiful granite his and hers double vanities and huge walk-in closet. Entertain your guests and family in the finished basement with pool table, large open areas for sitting and television as well as a separate room that can be used for an extra bedroom, office or theater room. This daylight basement has lots of additional storage as well as a workshop that leads to another exterior entrance great for the lawn equipment and the home projects!! View your dream home today!!
Property Details for 911 Laurel Crest Drive
- Subdivision ComplexEagle Watch
- Architectural StyleTraditional
- ExteriorOther
- Num Of Garage Spaces2
- Parking FeaturesDriveway, Garage, Garage Door Opener, Garage Faces Front
- Property AttachedNo
- Waterfront FeaturesNone
LISTING UPDATED:
- StatusActive
- MLS #7522500
- Days on Site113
- Taxes$5,801 / year
- HOA Fees$980 / year
- MLS TypeResidential
- Year Built1995
- Lot Size0.30 Acres
- CountryCherokee - GA
LISTING UPDATED:
- StatusActive
- MLS #7522500
- Days on Site113
- Taxes$5,801 / year
- HOA Fees$980 / year
- MLS TypeResidential
- Year Built1995
- Lot Size0.30 Acres
- CountryCherokee - GA
Building Information for 911 Laurel Crest Drive
- StoriesThree Or More
- Year Built1995
- Lot Size0.2998 Acres
Payment Calculator
Term
Interest
Home Price
Down Payment
The Payment Calculator is for illustrative purposes only. Read More
Property Information for 911 Laurel Crest Drive
Summary
Location and General Information
- Community Features: Clubhouse, Curbs, Fitness Center, Golf, Homeowners Assoc, Near Schools, Near Shopping, Pickleball, Pool, Street Lights, Swim Team, Tennis Court(s)
- Directions: Use GPS
- View: Trees/Woods
- Coordinates: 34.146069,-84.564602
School Information
- Elementary School: Bascomb
- Middle School: E.T. Booth
- High School: Etowah
Taxes and HOA Information
- Parcel Number: 15N03B 184
- Tax Year: 2024
- Tax Legal Description: LOT 126 EAGLE WATCH SEC JUNIT III
Virtual Tour
- Virtual Tour Link PP: https://www.propertypanorama.com/911-Laurel-Crest-Drive-Woodstock-GA-30189/unbranded
Parking
- Open Parking: Yes
Interior and Exterior Features
Interior Features
- Cooling: Ceiling Fan(s), Central Air
- Heating: Central
- Appliances: Dishwasher, Disposal, Gas Range, Microwave, Refrigerator, Self Cleaning Oven
- Basement: Boat Door, Daylight, Exterior Entry, Finished
- Fireplace Features: Gas Log, Gas Starter, Great Room, Other Room, Raised Hearth, Stone
- Flooring: Carpet, Ceramic Tile, Hardwood
- Interior Features: Bookcases, Cathedral Ceiling(s), Crown Molding, Entrance Foyer, Entrance Foyer 2 Story, Recessed Lighting, Tray Ceiling(s), Vaulted Ceiling(s), Walk-In Closet(s)
- Levels/Stories: Three Or More
- Other Equipment: None
- Window Features: Bay Window(s)
- Kitchen Features: Cabinets White, Eat-in Kitchen, Kitchen Island, Stone Counters, View to Family Room
- Master Bathroom Features: Double Vanity, Separate His/Hers, Vaulted Ceiling(s), Whirlpool Tub
- Foundation: None
- Total Half Baths: 1
- Bathrooms Total Integer: 3
- Bathrooms Total Decimal: 2
Exterior Features
- Accessibility Features: None
- Construction Materials: HardiPlank Type, Stucco
- Fencing: Wood
- Horse Amenities: None
- Patio And Porch Features: Covered, Deck, Enclosed, Screened
- Pool Features: None
- Road Surface Type: Asphalt
- Roof Type: Composition
- Security Features: None
- Spa Features: None
- Laundry Features: Laundry Chute, Laundry Room, Main Level
- Pool Private: No
- Road Frontage Type: None
- Other Structures: None
Property
Utilities
- Sewer: Public Sewer
- Utilities: Cable Available, Electricity Available, Natural Gas Available, Phone Available, Underground Utilities
- Water Source: Public
- Electric: 110 Volts
Property and Assessments
- Home Warranty: No
- Property Condition: Resale
Green Features
- Green Energy Efficient: None
- Green Energy Generation: None
Lot Information
- Above Grade Finished Area: 2300
- Common Walls: No Common Walls
- Lot Features: Back Yard, Wooded
- Waterfront Footage: None
Rental
Rent Information
- Land Lease: No
- Occupant Types: Owner
Public Records for 911 Laurel Crest Drive
Tax Record
- 2024$5,801.00 ($483.42 / month)
Home Facts
- Beds4
- Baths2
- Total Finished SqFt3,545 SqFt
- Above Grade Finished2,300 SqFt
- Below Grade Finished1,000 SqFt
- StoriesThree Or More
- Lot Size0.2998 Acres
- StyleSingle Family Residence
- Year Built1995
- APN15N03B 184
- CountyCherokee - GA
- Fireplaces2




