5433 cascade ridge swAtlanta, GA 30336
5433 cascade ridge swAtlanta, GA 30336
Description
End Unit townhome features an open concept floorplan perfect for entertaining! Well appointed kitchen with stainless appliances and granite counters overlooks great room and breakfast area! Dark stained cabinets and light granite countertops are all the rage in current modern decorating! Breakfast area features built in banquette seating and storage plus a solid glass french door to patio overlooking greenspace and woods beyond! Upgraded iron spindles and banisters downstairs and up instead of the builder standard which was a closed half wall. Enjoy the privacy of your patio with greenspace beyond and over to the side between the 2 buildings! Upstairs boasts 3 bedrooms and 2 full baths! The oversized primary suite features a tray ceiling and large bath with double vanities, separate soaking tub and shower! Low monthly HOA fee includes yard maintenance, 24 hour security, and use of the clubhouse and pool which is just a short walk from the home! Conveniently located close to Camp Creek Marketplace, Hartsfield Jackson Airport, downtown Atlanta, Smyrna, West Midtown and more!
Property Details for 5433 Cascade Ridge SW
- Subdivision ComplexCascade Place
- Architectural StyleCraftsman, Townhouse, Traditional
- ExteriorRain Gutters
- Num Of Garage Spaces2
- Parking FeaturesGarage, Garage Door Opener, Garage Faces Front, Kitchen Level, Level Driveway
- Property AttachedYes
- Waterfront FeaturesNone
LISTING UPDATED:
- StatusActive Under Contract
- MLS #7522392
- Days on Site91
- Taxes$2,077 / year
- HOA Fees$90 / month
- MLS TypeResidential
- Year Built2018
- Lot Size0.03 Acres
- CountryFulton - GA
LISTING UPDATED:
- StatusActive Under Contract
- MLS #7522392
- Days on Site91
- Taxes$2,077 / year
- HOA Fees$90 / month
- MLS TypeResidential
- Year Built2018
- Lot Size0.03 Acres
- CountryFulton - GA
Building Information for 5433 Cascade Ridge SW
- StoriesTwo
- Year Built2018
- Lot Size0.0261 Acres
Payment Calculator
Term
Interest
Home Price
Down Payment
The Payment Calculator is for illustrative purposes only. Read More
Property Information for 5433 Cascade Ridge SW
Summary
Location and General Information
- Community Features: Clubhouse, Homeowners Assoc, Pool, Sidewalks, Street Lights
- Directions: From downtown Atlanta - I-20E to Fulton Industrial Blvd; Left onto Fulton Industrial Blvd; Left at Bakers Ferry; Left on Cascade Run (Cascade Place is the complex name); Left at Mays Hill SW; Left at Cascade Ridge SW; Unit is the end unit of the 2nd building on the right. GPS Friendly
- View: Trees/Woods
- Coordinates: 33.727373,-84.566631
School Information
- Elementary School: Randolph
- Middle School: Sandtown
- High School: Westlake
Taxes and HOA Information
- Parcel Number: 14F0109 LL2267
- Tax Year: 2024
- Association Fee Includes: Maintenance Grounds, Pest Control, Reserve Fund
- Tax Legal Description: 14F-0109-LL-226-7
- Tax Lot: 49
Virtual Tour
- Virtual Tour Link PP: https://www.propertypanorama.com/5433-Cascade-Ridge-SW-Atlanta-GA-30336/unbranded
Parking
- Open Parking: Yes
Interior and Exterior Features
Interior Features
- Cooling: Ceiling Fan(s), Electric, Zoned
- Heating: Central, Electric, Heat Pump, Zoned
- Appliances: Dishwasher, Disposal, Gas Range, Gas Water Heater, Microwave
- Basement: None
- Fireplace Features: Factory Built, Family Room, Gas Log
- Flooring: Carpet, Laminate, Luxury Vinyl
- Interior Features: Disappearing Attic Stairs, Double Vanity, Entrance Foyer, High Ceilings 9 ft Main, High Speed Internet, Low Flow Plumbing Fixtures, Walk-In Closet(s)
- Levels/Stories: Two
- Other Equipment: None
- Window Features: Double Pane Windows
- Kitchen Features: Breakfast Room, Cabinets Stain, Eat-in Kitchen, Kitchen Island, Other Surface Counters, Pantry Walk-In, View to Family Room
- Master Bathroom Features: Double Vanity, Separate Tub/Shower, Soaking Tub
- Foundation: Slab
- Total Half Baths: 1
- Bathrooms Total Integer: 3
- Bathrooms Total Decimal: 2
Exterior Features
- Accessibility Features: None
- Construction Materials: Brick Front, Cement Siding, HardiPlank Type
- Fencing: None
- Horse Amenities: None
- Patio And Porch Features: Patio
- Pool Features: None
- Road Surface Type: Asphalt
- Roof Type: Composition, Shingle
- Security Features: Fire Alarm, Smoke Detector(s)
- Spa Features: None
- Laundry Features: Laundry Room, Upper Level
- Pool Private: No
- Road Frontage Type: City Street
- Other Structures: None
Property
Utilities
- Sewer: Public Sewer
- Utilities: Cable Available, Electricity Available, Natural Gas Available, Phone Available, Sewer Available, Underground Utilities, Water Available
- Water Source: Public
- Electric: 220 Volts
Property and Assessments
- Home Warranty: No
- Property Condition: Resale
Green Features
- Green Energy Efficient: None
- Green Energy Generation: None
Lot Information
- Common Walls: End Unit, No One Above, No One Below
- Lot Features: Back Yard, Level
- Waterfront Footage: None
Rental
Rent Information
- Land Lease: No
- Occupant Types: Owner
Public Records for 5433 Cascade Ridge SW
Tax Record
- 2024$2,077.00 ($173.08 / month)
Home Facts
- Beds3
- Baths2
- Total Finished SqFt1,796 SqFt
- StoriesTwo
- Lot Size0.0261 Acres
- StyleTownhouse
- Year Built2018
- APN14F0109 LL2267
- CountyFulton - GA
- Fireplaces1
Similar Homes
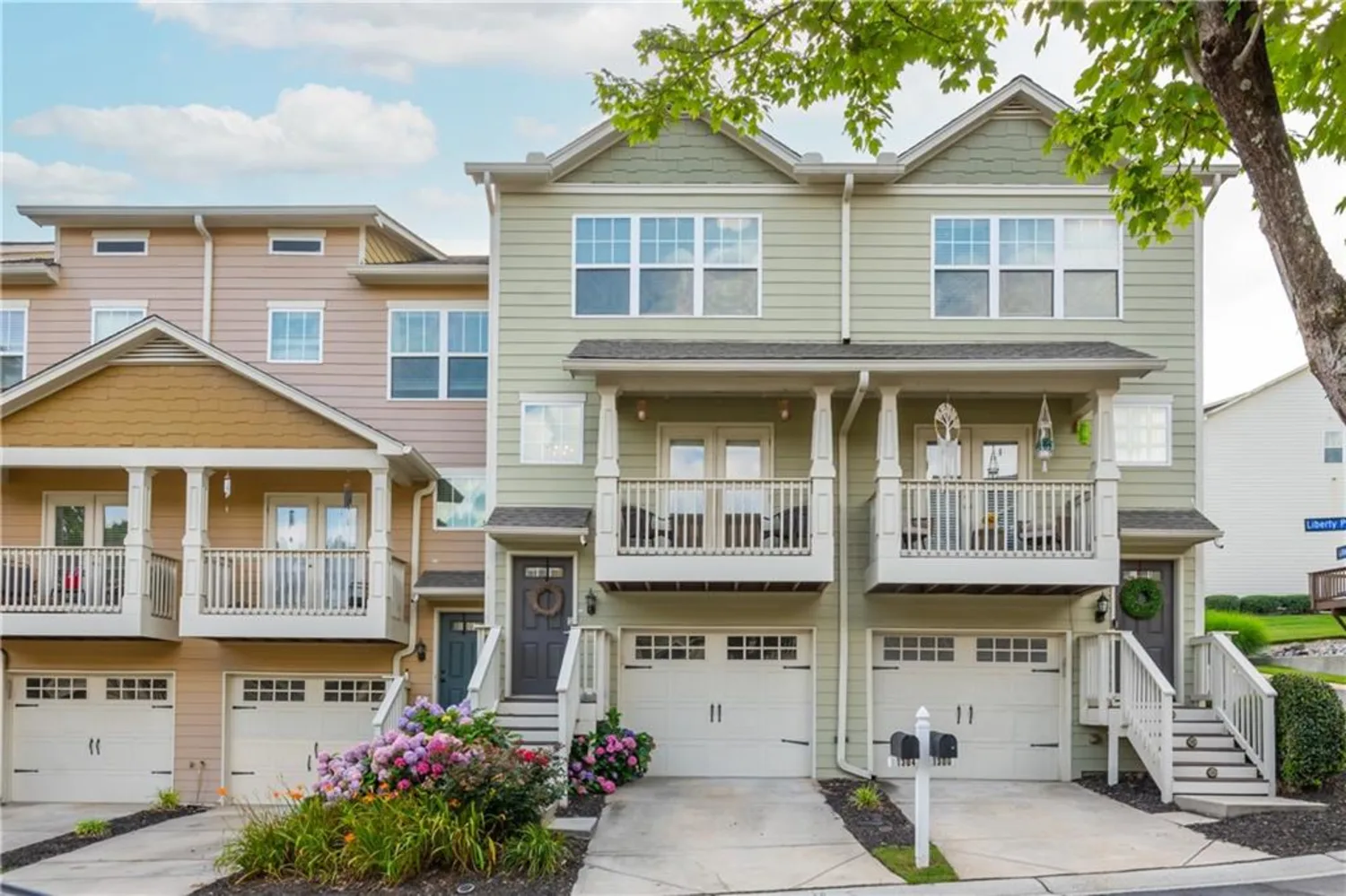
1304 Liberty Parkway NW 1610
Atlanta, GA 30318
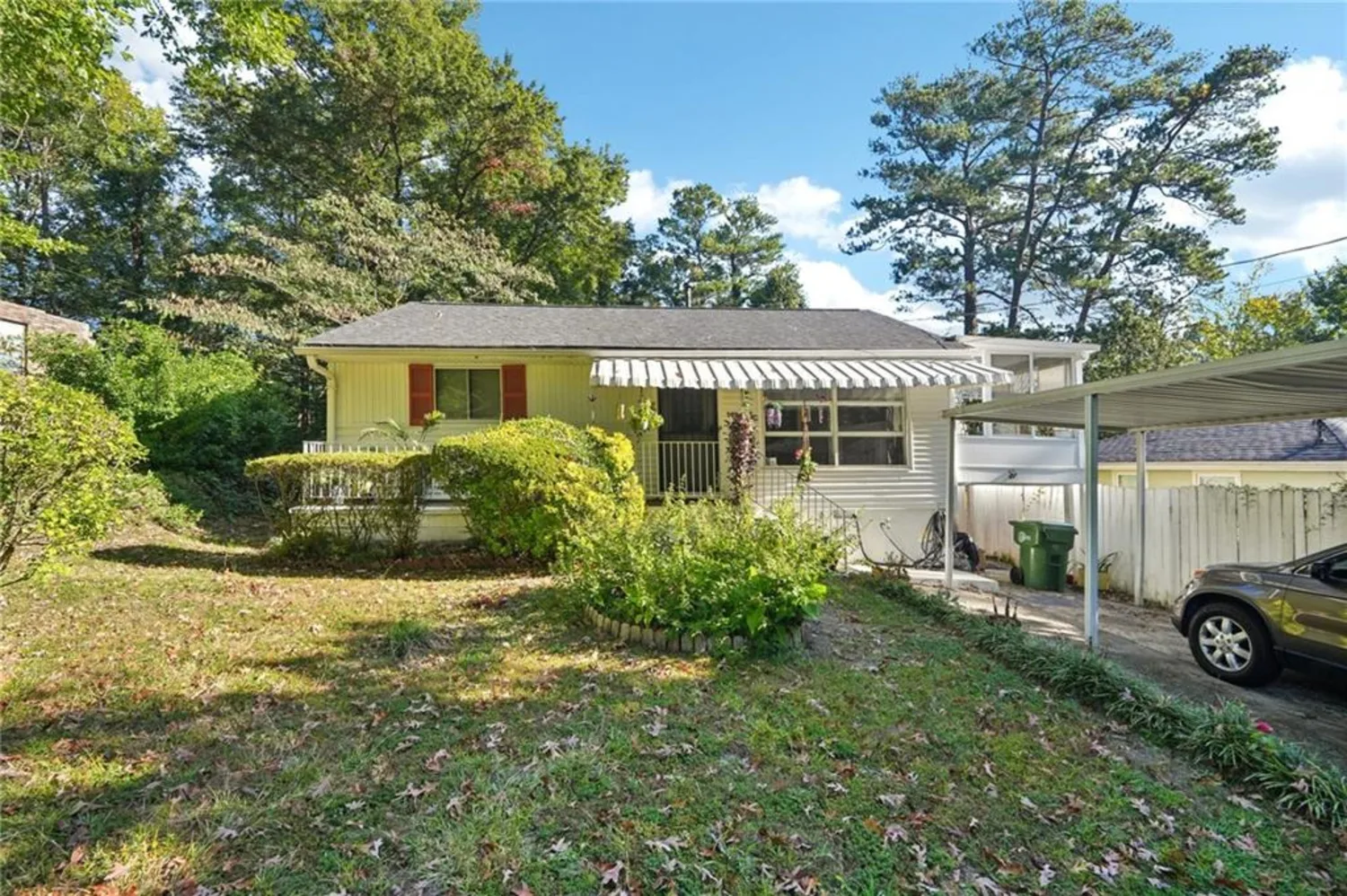
1955 Spink Street NW
Atlanta, GA 30318
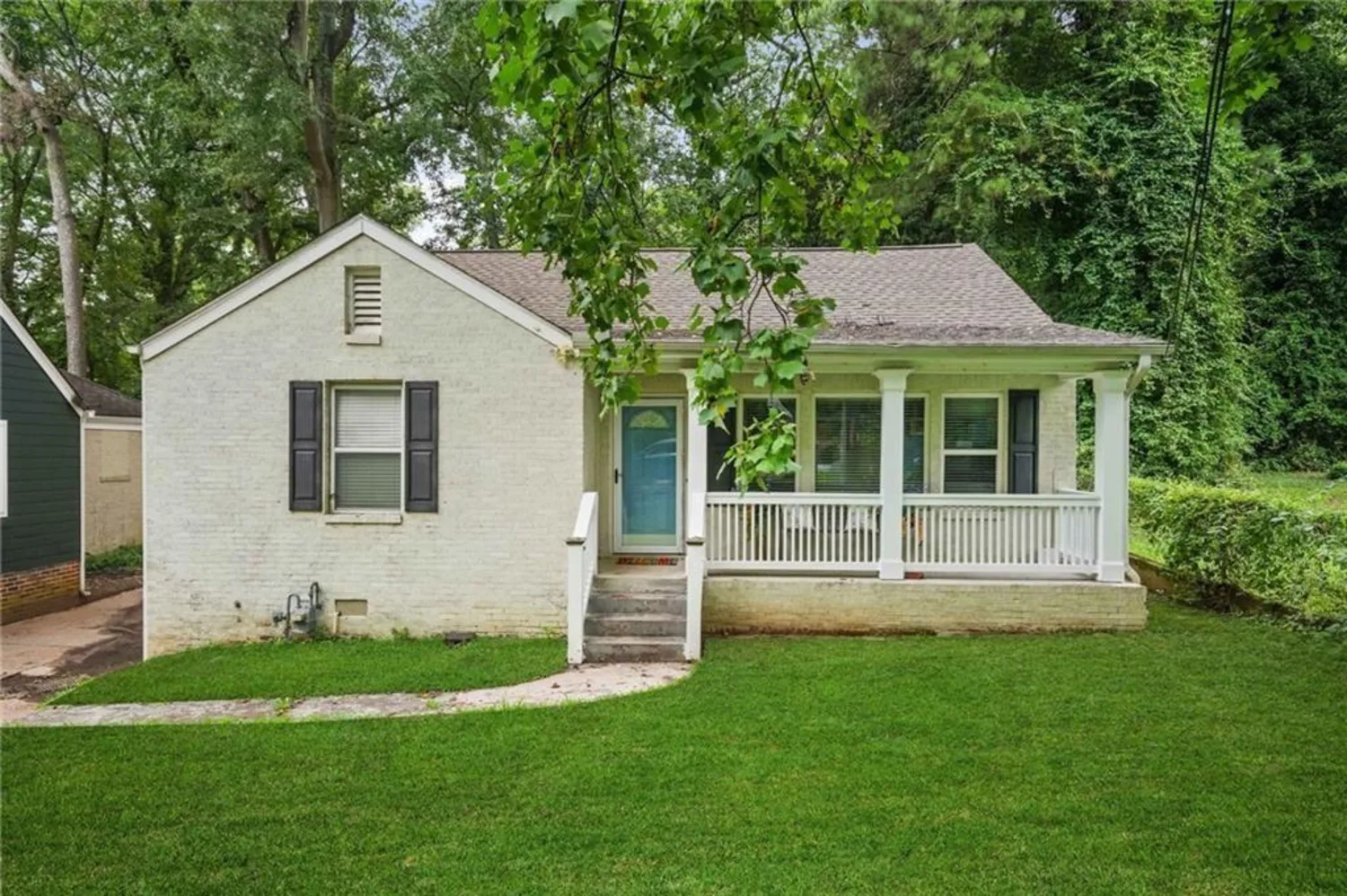
1273 Boulevard Lorraine SW
Atlanta, GA 30311
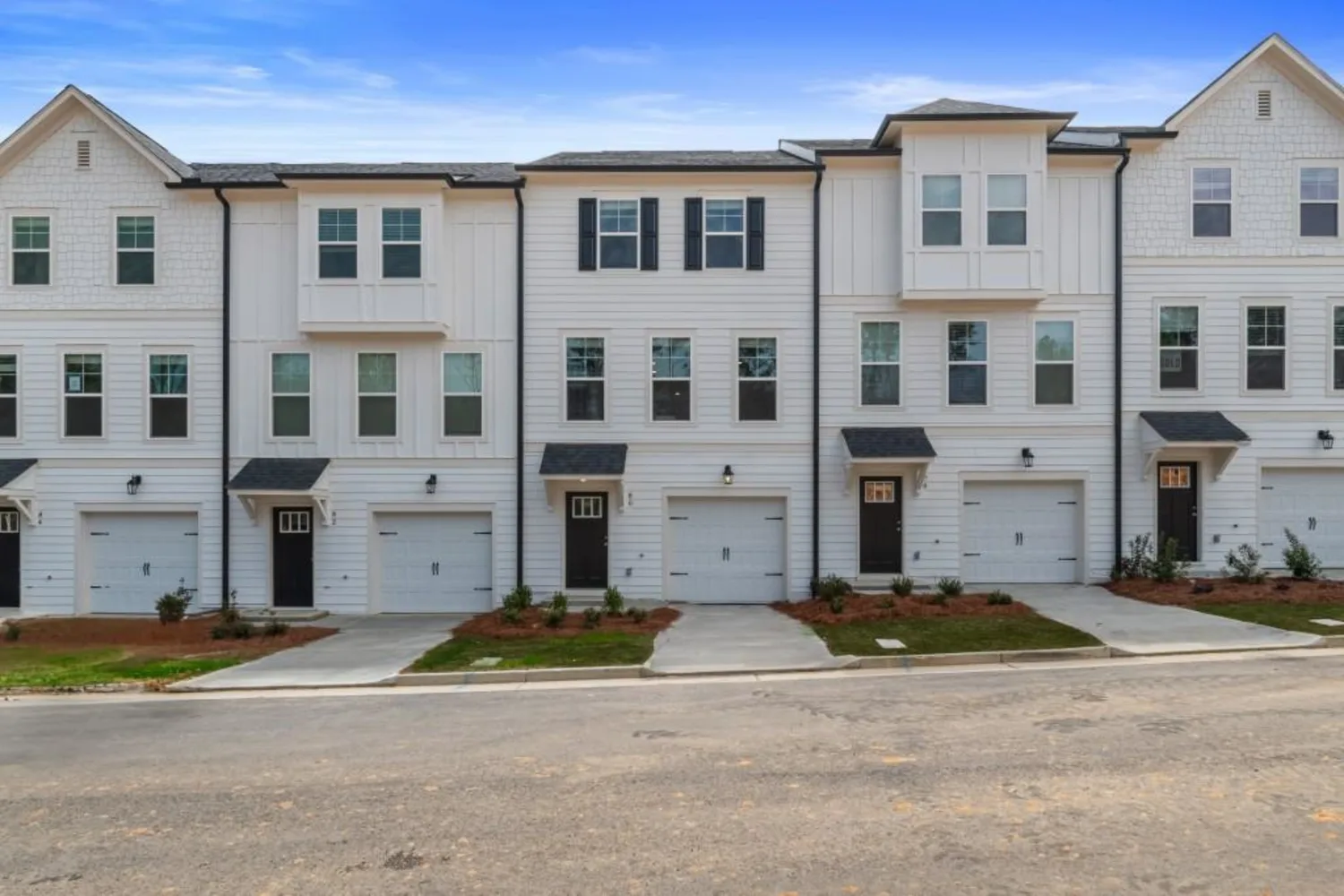
3151 Washburn Street SW
Atlanta, GA 30354
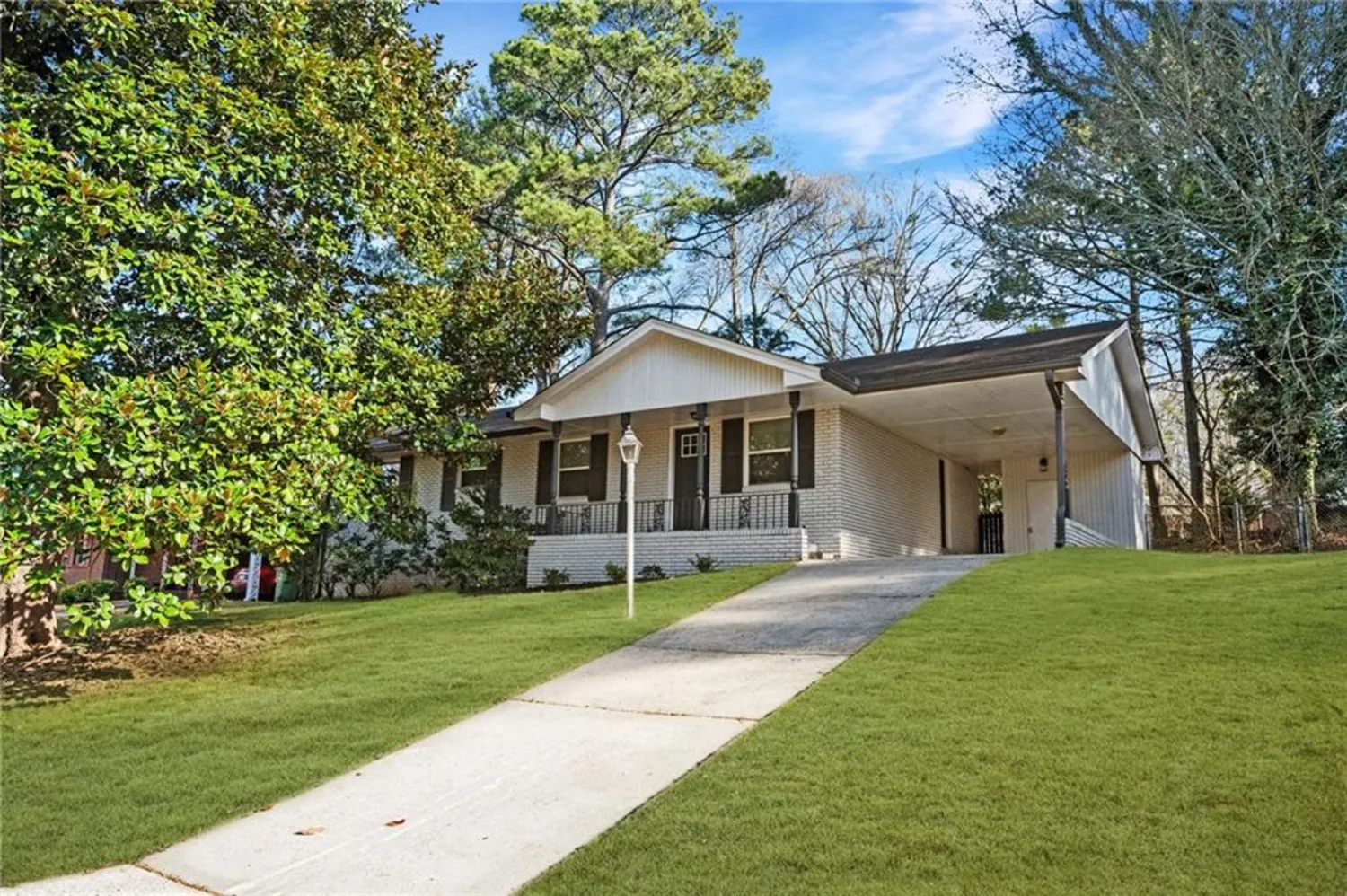
2198 Star Mist Drive SW
Atlanta, GA 30311
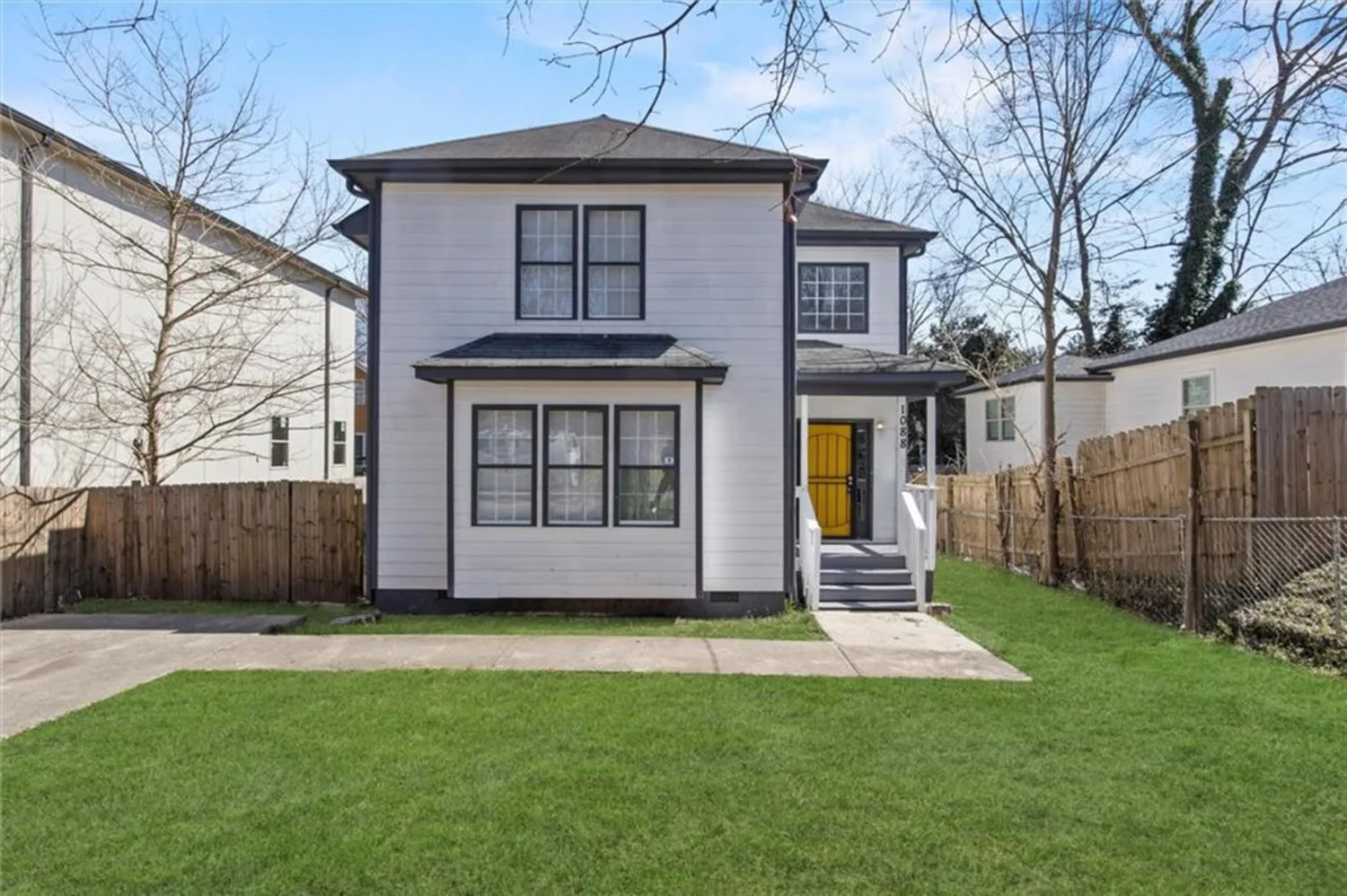
1088 Hubbard Street SW
Atlanta, GA 30310
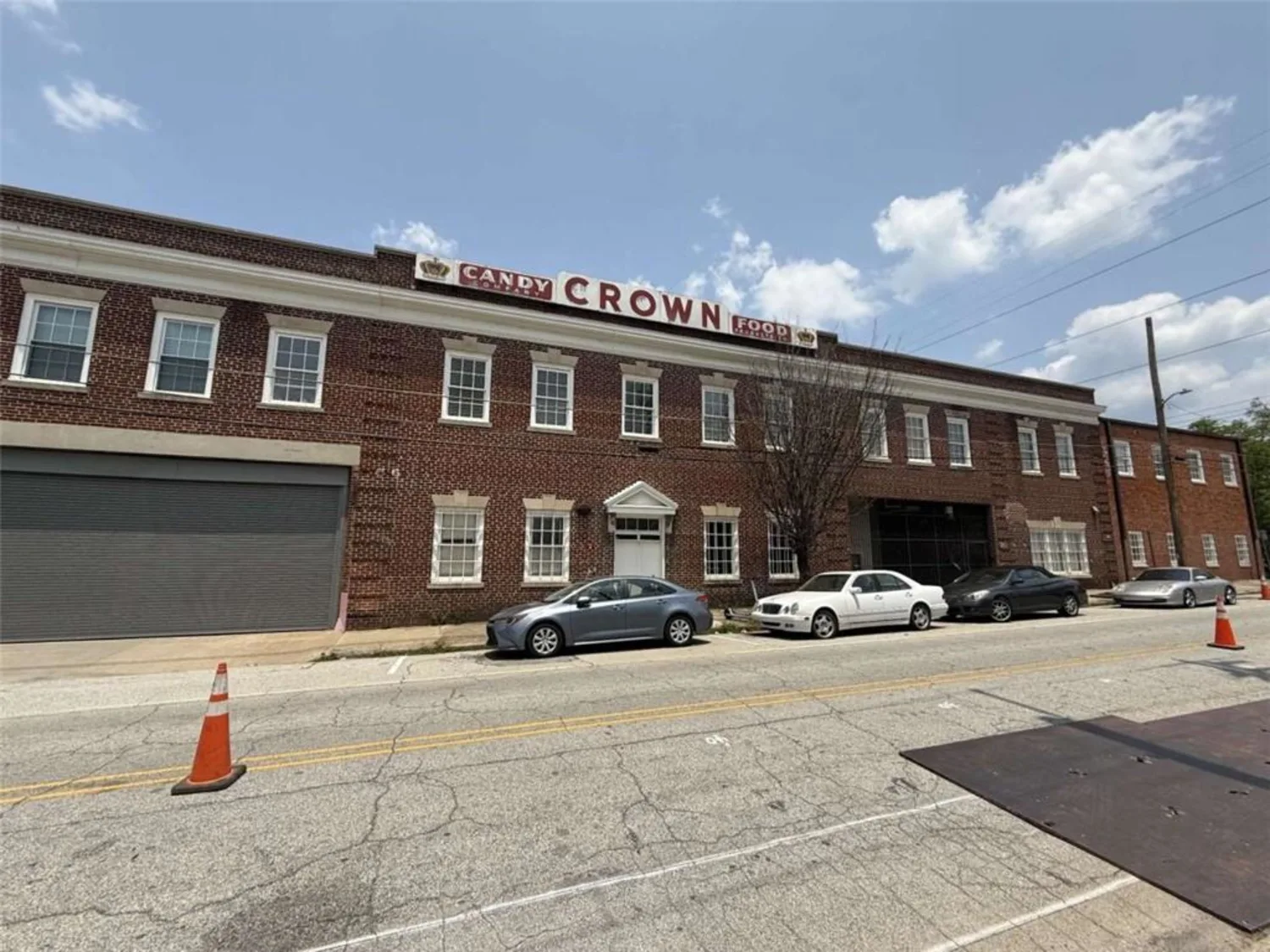
320 Martin Luther King Jr Drive 5
Atlanta, GA 30312
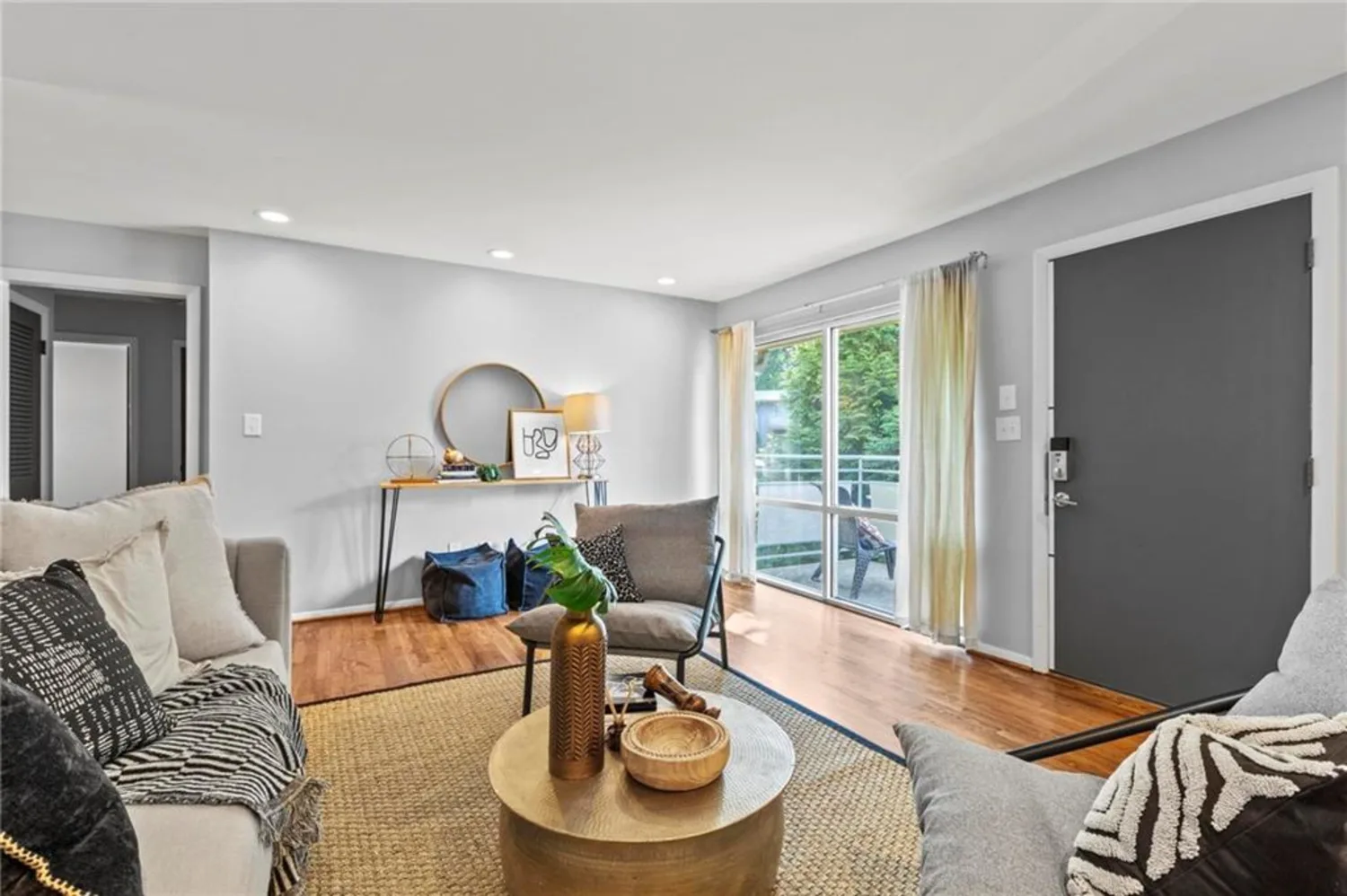
3048 Briarcliff Road NE 8
Atlanta, GA 30329
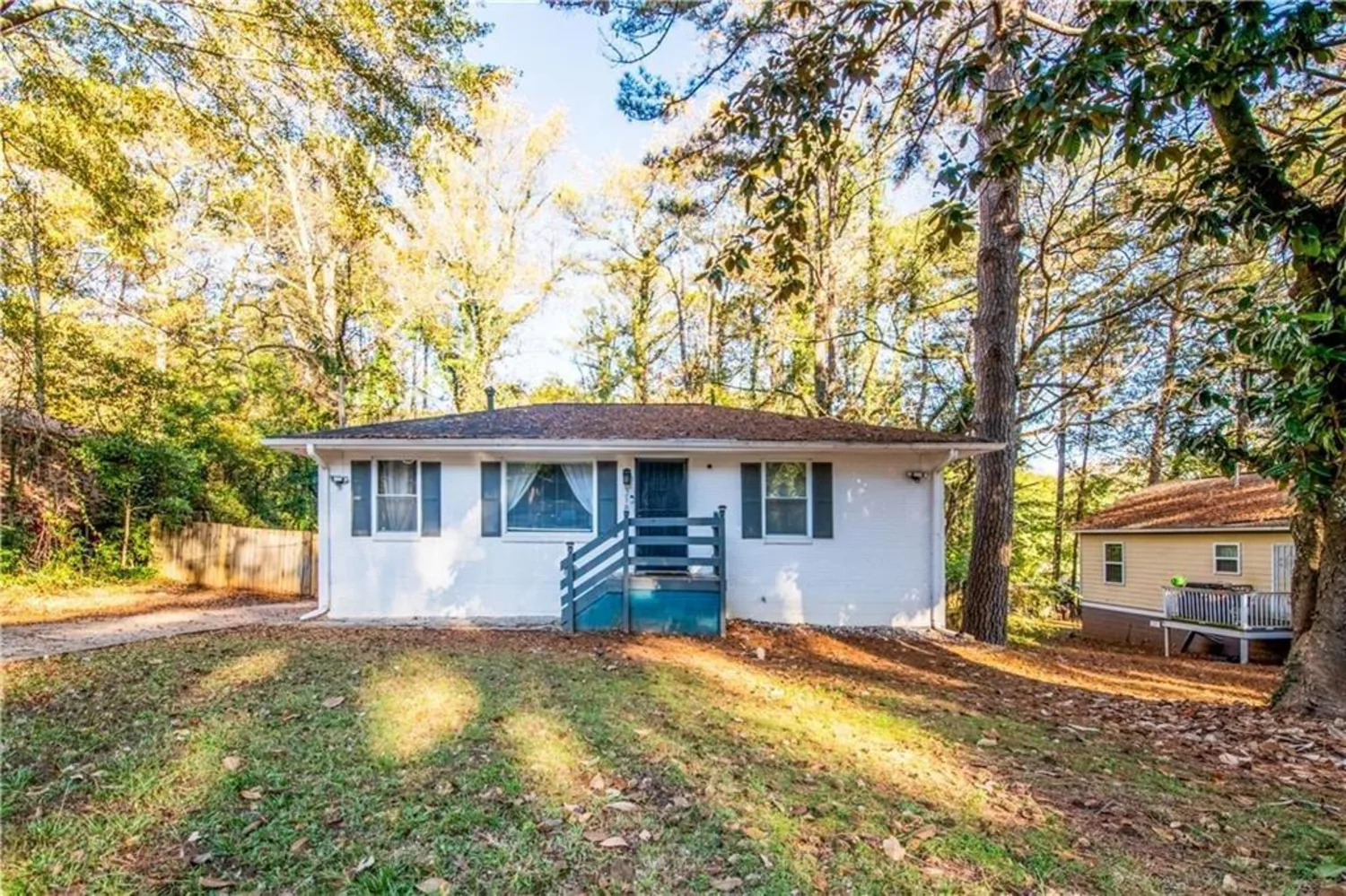
3182 Latona Drive SW
Atlanta, GA 30354



