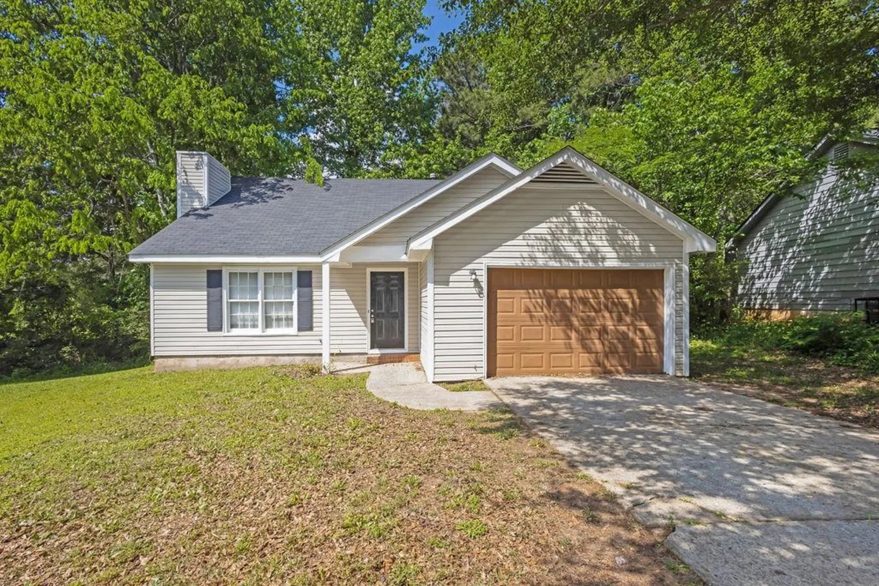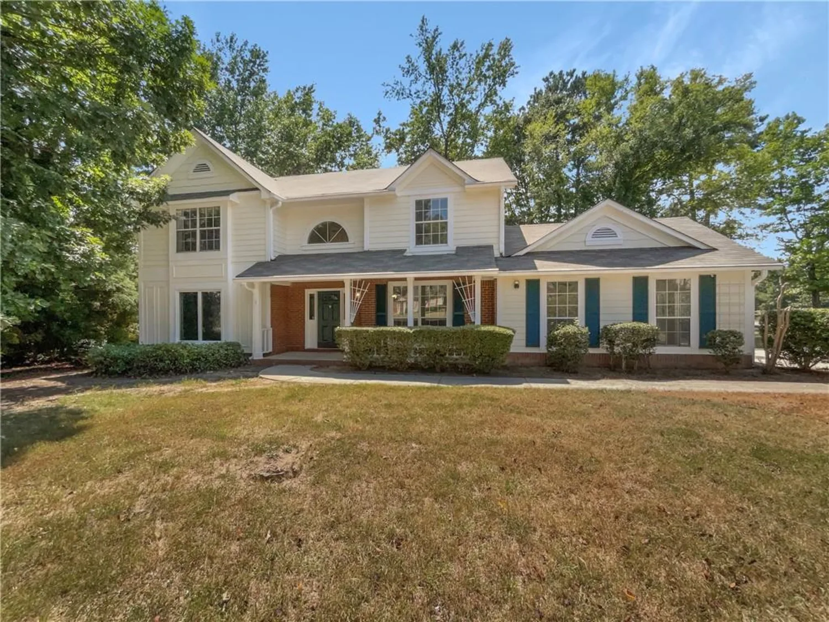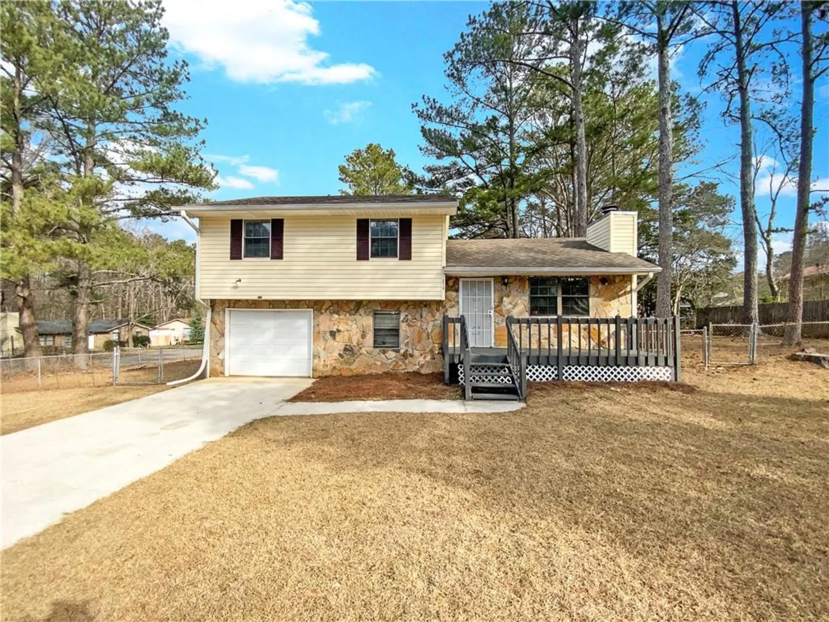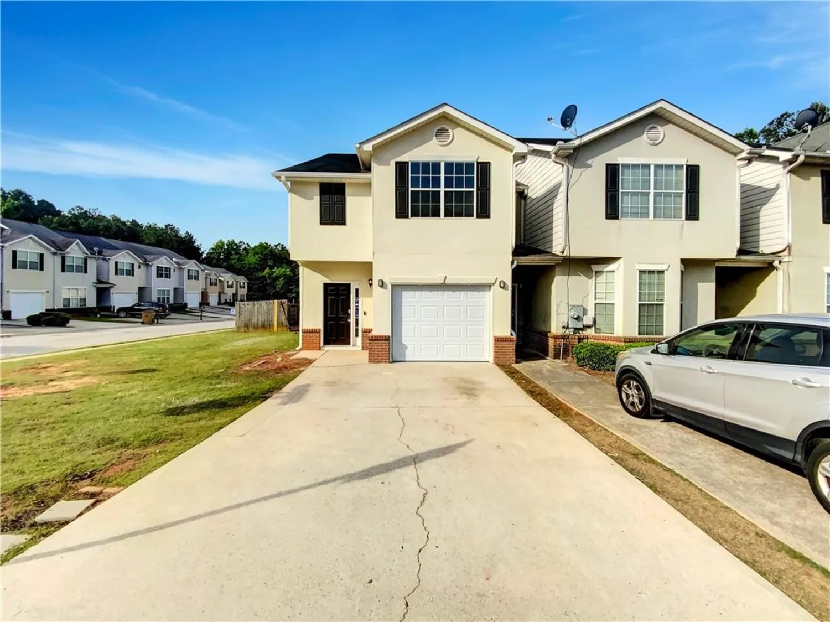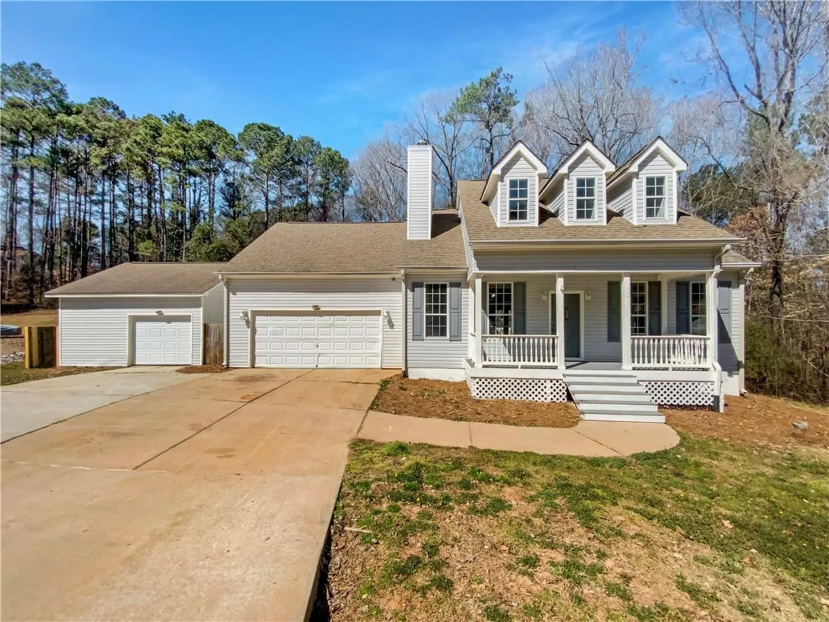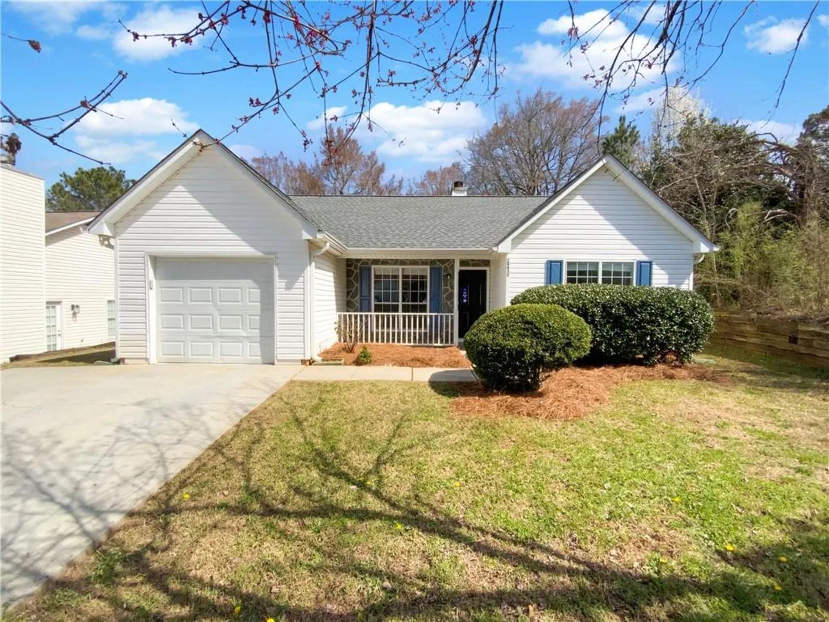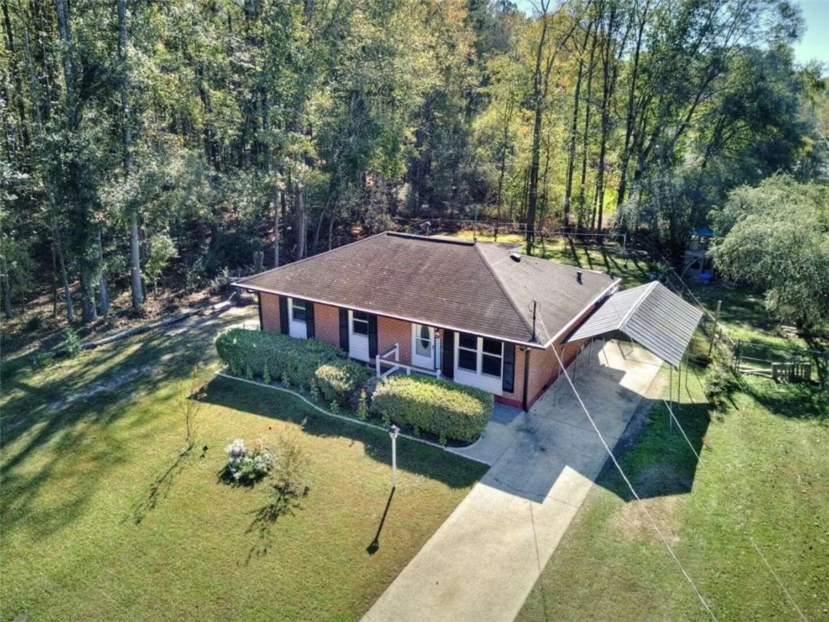9450 cedar grove court lot 332Jonesboro, GA 30238
9450 cedar grove court lot 332Jonesboro, GA 30238
Description
Welcome to The Collection at Walden Park – One of Rockhaven Homes’ Newest Townhome Communities! Experience the perfect blend of affordable luxury in this beautifully designed neighborhood. Introducing the ‘Astin C’ floorplan, offering a thoughtfully designed living space. This stunning townhome features modern upgrades and a contemporary open-concept layout. The gourmet kitchen boasts granite countertops, stainless steel appliances, and elegant 42-inch white cabinets with crown molding. Enjoy the convenience of keyless entry, 2” wood-faux blinds throughout, and the latest in smart home technology. Upstairs, the luxurious owner’s suite offers tray ceilings, a spa-like bath with an oversized shower, a separate water closet with a window, and a huge walk-in closet. Two additional generously sized bedrooms feature vaulted ceilings, ample natural light, and spacious closets. A one-car garage with automatic door openers adds extra convenience. Located in The Retreat at Walden Park, residents enjoy resort-style amenities, including a swimming pool, cabana, playground, dog park, and scenic walking trails. Plus, with easy access to shopping, dining, and major highways (I-75 & I-285), commuting is a breeze. Don't miss your chance to be one of the first to call Walden Park home! Schedule your tour today before it’s too late! Refined renderings do not fully reflect the final product.
Property Details for 9450 Cedar Grove Court LOT 332
- Subdivision ComplexWalden Park The Collection
- Architectural StyleContemporary, Townhouse
- ExteriorNone
- Num Of Garage Spaces1
- Parking FeaturesGarage, Garage Door Opener
- Property AttachedYes
- Waterfront FeaturesNone
LISTING UPDATED:
- StatusClosed
- MLS #7522015
- Days on Site26
- HOA Fees$135 / month
- MLS TypeResidential
- Year Built2025
- CountryClayton - GA
LISTING UPDATED:
- StatusClosed
- MLS #7522015
- Days on Site26
- HOA Fees$135 / month
- MLS TypeResidential
- Year Built2025
- CountryClayton - GA
Building Information for 9450 Cedar Grove Court LOT 332
- StoriesTwo
- Year Built2025
- Lot Size0.0000 Acres
Payment Calculator
Term
Interest
Home Price
Down Payment
The Payment Calculator is for illustrative purposes only. Read More
Property Information for 9450 Cedar Grove Court LOT 332
Summary
Location and General Information
- Community Features: Dog Park, Homeowners Assoc, Near Public Transport, Near Shopping, Playground, Pool, Sidewalks
- Directions: Please GPS: 9325 Tara Blvd. - This will bring you to the "Discovery Center" at Walden Park
- View: Other
- Coordinates: 33.498675,-84.35026
School Information
- Elementary School: Brown - Clayton
- Middle School: Mundys Mill
- High School: Mundys Mill
Taxes and HOA Information
- Tax Year: 2025
- Association Fee Includes: Maintenance Grounds, Maintenance Structure, Swim
- Tax Legal Description: 0
- Tax Lot: 332
Virtual Tour
Parking
- Open Parking: No
Interior and Exterior Features
Interior Features
- Cooling: Ceiling Fan(s), Central Air
- Heating: Electric
- Appliances: Dishwasher, Disposal, Electric Water Heater, Microwave
- Basement: None
- Fireplace Features: None
- Flooring: Carpet, Vinyl
- Interior Features: Disappearing Attic Stairs, Double Vanity, High Ceilings 9 ft Lower, High Ceilings 9 ft Main, High Ceilings 9 ft Upper, High Speed Internet, Smart Home, Tray Ceiling(s), Walk-In Closet(s)
- Levels/Stories: Two
- Other Equipment: None
- Window Features: Double Pane Windows, Insulated Windows
- Kitchen Features: Cabinets White, Kitchen Island, Pantry, View to Family Room
- Master Bathroom Features: Double Vanity, Separate Tub/Shower
- Foundation: Slab
- Total Half Baths: 1
- Bathrooms Total Integer: 3
- Bathrooms Total Decimal: 2
Exterior Features
- Accessibility Features: None
- Construction Materials: HardiPlank Type
- Fencing: Privacy
- Horse Amenities: None
- Patio And Porch Features: Patio
- Pool Features: None
- Road Surface Type: Paved
- Roof Type: Concrete, Shingle
- Security Features: Fire Alarm, Security System Leased, Security System Owned, Smoke Detector(s)
- Spa Features: None
- Laundry Features: Electric Dryer Hookup, Laundry Room, Upper Level
- Pool Private: No
- Road Frontage Type: Private Road
- Other Structures: None
Property
Utilities
- Sewer: Public Sewer
- Utilities: Cable Available, Electricity Available, Water Available
- Water Source: Public
- Electric: 110 Volts
Property and Assessments
- Home Warranty: Yes
- Property Condition: To Be Built
Green Features
- Green Energy Efficient: None
- Green Energy Generation: None
Lot Information
- Common Walls: End Unit
- Lot Features: Level, Private
- Waterfront Footage: None
Multi Family
- # Of Units In Community: LOT 332
Rental
Rent Information
- Land Lease: No
- Occupant Types: Vacant
Public Records for 9450 Cedar Grove Court LOT 332
Tax Record
- 2025$0.00 ($0.00 / month)
Home Facts
- Beds3
- Baths2
- Total Finished SqFt1,467 SqFt
- StoriesTwo
- Lot Size0.0000 Acres
- StyleTownhouse
- Year Built2025
- CountyClayton - GA




