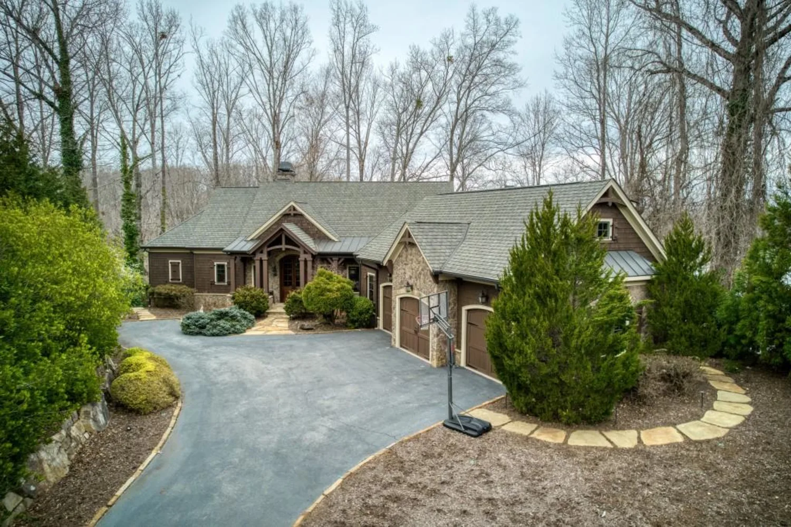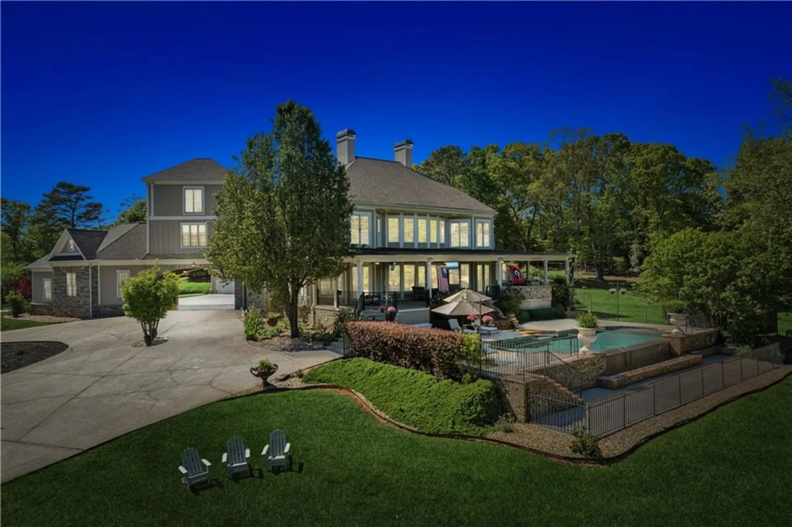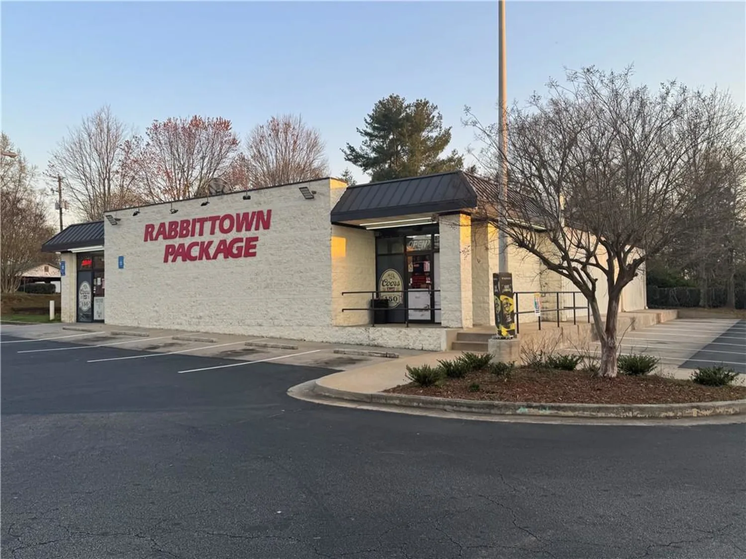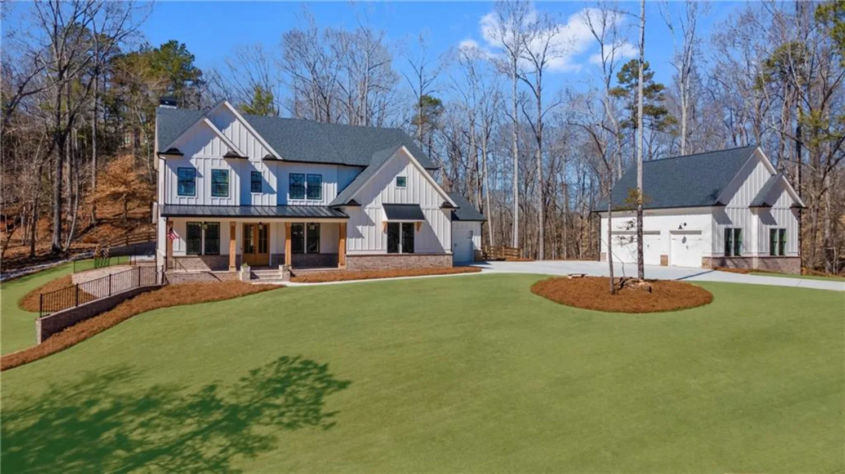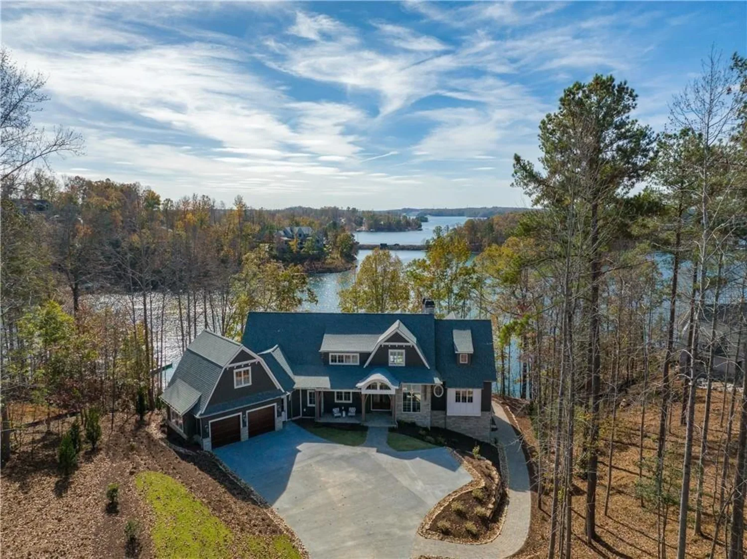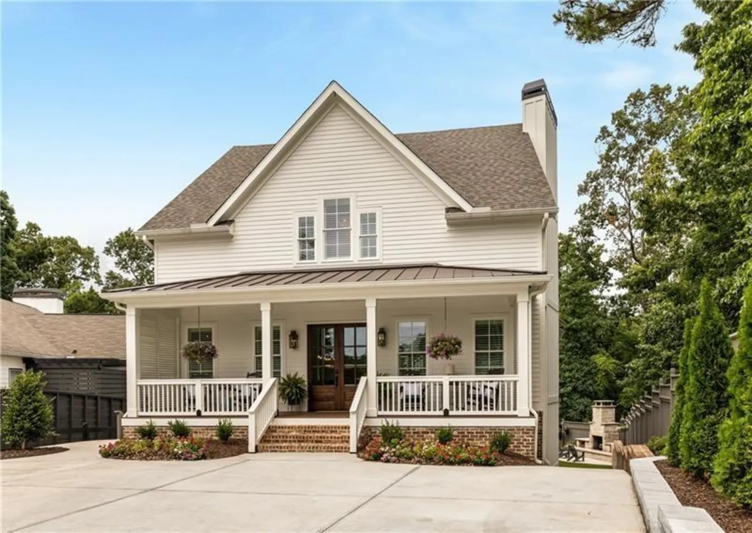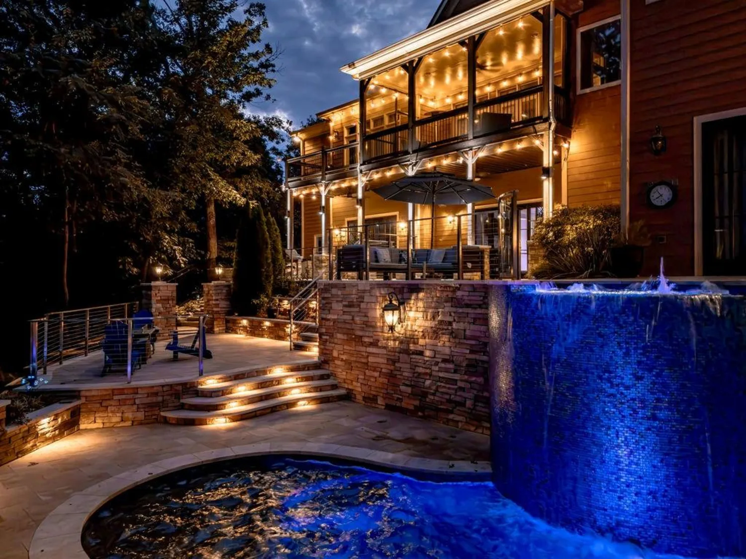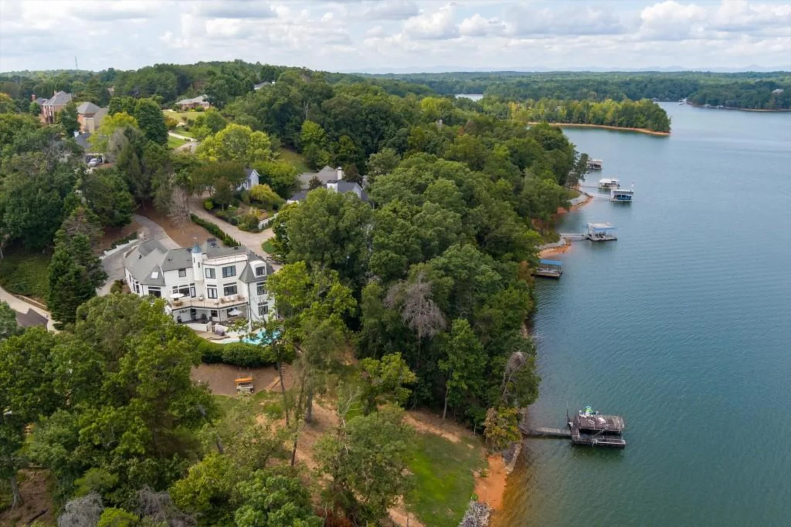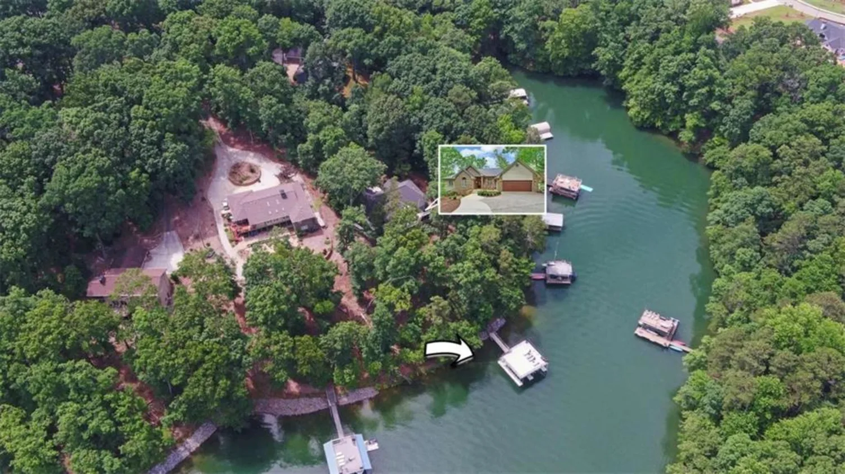3754 harbour landing driveGainesville, GA 30506
3754 harbour landing driveGainesville, GA 30506
Description
The epitome of lakeside luxury! This stunning new home offers every imaginable refinement, both inside and out. Immerse yourself in breathtaking lake views from every angle, thanks to floor-to-ceiling great room windows that bring the outdoors in. Step out onto the covered deck, relax fireside on the screened porch, or venture to the covered patio that opens out to the 36’ saltwater infinity edge pool and spa, complete with a tanning shelf and Wi-Fi remote heating app—for your very own slice of lakefront heaven. The home features 5” white oak flooring with a custom stain on the main level, stairs, and second-story catwalk. The heart of the home is a chef's dream kitchen featuring rift-sewn white oak cabinetry on the appliance wall with built-ins and spacious island. The Silestone Quartz slab backsplash and countertops add a touch of elegance. The kitchen is equipped with top-of-the-line Miele appliances, including a built-in coffee system with Wi-Fi-enabled remote drink preparation, dual fuel 6-burner range & double oven, a Dacor built-in French door fridge, drawer microwave, and beverage fridge. The walk-in pantry area is a pure dream. The primary bed and bath are thoughtfully located on the main level with stunning lake views and remote-controlled blinds. The bath offers a rift-sewn white oak vanity, an Evanescence Oval Tub with heated Thermomasseur Massage, a Rain Shower. Each of the other four bedrooms in this remarkable home boasts a private ensuite. The terrace level is light-filled and built to entertain in style at the terrace bar featuring leathered marble countertops, under-counter refrigerators, drawer microwave, dishwasher, and gourmet ice machine. The Sonos sound system adds ambiance to the kitchen, patio, terrace bar, and living areas with main and terrace family room soundbars. The lighting throughout the home is curated for sophistication, from the chandeliers to the outdoor gas lanterns. Landscape lighting enhances the property's beauty with uplighting and mood lighting. The three-car garage ensures ease of living and ample space for your vehicles and recreational gear. Whether you enjoy the exclusive lake views, the luxurious interior spaces, or the resort-like outdoor amenities, this home is designed to exceed your expectations at every turn. The property borders the Corps land for 232 feet. Harbour Point offers gated access, a large renovated clubhouse with activities including a gym, two pools, 252 boat slips in the private community marina, 4 lighted tennis/pickleball courts, basketball court and walking trails. Golf carts may be used on the private community streets to access all amenities. The upgrades throughout this home will astound you, creating an ambiance of sophistication and modern elegance. Make this dream home your reality and experience the ultimate in lakeside living. This home comes with the option to purchase a coveted boat slip in the Harbour Point Yacht Club.
Property Details for 3754 Harbour Landing Drive
- Subdivision ComplexHARBOUR POINT
- Architectural StyleContemporary, Cottage, European, Modern
- ExteriorLighting, Private Entrance, Private Yard, Rain Gutters
- Num Of Garage Spaces3
- Parking FeaturesGarage, Kitchen Level
- Property AttachedNo
- Waterfront FeaturesLake Front
LISTING UPDATED:
- StatusPending
- MLS #7521813
- Days on Site12
- Taxes$9,119 / year
- HOA Fees$853 / month
- MLS TypeResidential
- Year Built2023
- Lot Size1.58 Acres
- CountryHall - GA
LISTING UPDATED:
- StatusPending
- MLS #7521813
- Days on Site12
- Taxes$9,119 / year
- HOA Fees$853 / month
- MLS TypeResidential
- Year Built2023
- Lot Size1.58 Acres
- CountryHall - GA
Building Information for 3754 Harbour Landing Drive
- StoriesThree Or More
- Year Built2023
- Lot Size1.5800 Acres
Payment Calculator
Term
Interest
Home Price
Down Payment
The Payment Calculator is for illustrative purposes only. Read More
Property Information for 3754 Harbour Landing Drive
Summary
Location and General Information
- Community Features: Boating, Catering Kitchen, Clubhouse, Fitness Center, Gated, Homeowners Assoc, Marina, Meeting Room, Playground, Pool, Powered Boats Allowed, Tennis Court(s)
- Directions: There is a gate that we will need to buzz you through. Make sure to schedule enough time to see the incredible amenities.
- View: Lake, Pool, Trees/Woods
- Coordinates: 34.33303,-83.93608
School Information
- Elementary School: Sardis
- Middle School: Chestatee
- High School: Chestatee
Taxes and HOA Information
- Parcel Number: 10037 000150
- Tax Year: 2024
- Association Fee Includes: Swim, Tennis
- Tax Legal Description: HARBOUR POINT S/D UNIT 7B&7C LOT 233
Virtual Tour
Parking
- Open Parking: No
Interior and Exterior Features
Interior Features
- Cooling: Central Air
- Heating: Central, Forced Air, Hot Water
- Appliances: Dishwasher, Disposal, Double Oven, Gas Range, Microwave, Range Hood, Refrigerator, Tankless Water Heater
- Basement: Daylight, Finished, Finished Bath, Full, Walk-Out Access
- Fireplace Features: Great Room, Outside
- Flooring: Hardwood
- Interior Features: Cathedral Ceiling(s), Entrance Foyer 2 Story, High Ceilings 9 ft Lower, High Ceilings 9 ft Upper, High Ceilings 10 ft Main, Walk-In Closet(s), Wet Bar
- Levels/Stories: Three Or More
- Other Equipment: None
- Window Features: Double Pane Windows
- Kitchen Features: Breakfast Bar, Cabinets Stain, Cabinets White, Kitchen Island, Pantry Walk-In, Stone Counters, View to Family Room
- Master Bathroom Features: Double Vanity, Separate Tub/Shower, Soaking Tub
- Foundation: None
- Main Bedrooms: 1
- Total Half Baths: 1
- Bathrooms Total Integer: 6
- Main Full Baths: 1
- Bathrooms Total Decimal: 5
Exterior Features
- Accessibility Features: None
- Construction Materials: HardiPlank Type, Stone
- Fencing: Back Yard, Wrought Iron
- Horse Amenities: None
- Patio And Porch Features: Covered, Deck, Enclosed, Patio, Screened, Terrace
- Pool Features: Fenced, Gunite, Heated, In Ground, Private, Salt Water
- Road Surface Type: Paved
- Roof Type: Composition
- Security Features: Fire Alarm, Security System Owned, Smoke Detector(s)
- Spa Features: None
- Laundry Features: Laundry Room, Main Level, Mud Room, Sink
- Pool Private: Yes
- Road Frontage Type: None
- Other Structures: None
Property
Utilities
- Sewer: Public Sewer
- Utilities: Cable Available, Electricity Available, Natural Gas Available, Phone Available, Sewer Available, Underground Utilities, Water Available
- Water Source: Public
- Electric: 110 Volts
Property and Assessments
- Home Warranty: No
- Property Condition: Resale
Green Features
- Green Energy Efficient: Thermostat, Water Heater
- Green Energy Generation: None
Lot Information
- Above Grade Finished Area: 2804
- Common Walls: No Common Walls
- Lot Features: Back Yard, Front Yard, Landscaped, Private, Sprinklers In Front, Sprinklers In Rear
- Waterfront Footage: Lake Front
Rental
Rent Information
- Land Lease: No
- Occupant Types: Owner
Public Records for 3754 Harbour Landing Drive
Tax Record
- 2024$9,119.00 ($759.92 / month)
Home Facts
- Beds5
- Baths5
- Total Finished SqFt4,466 SqFt
- Above Grade Finished2,804 SqFt
- Below Grade Finished1,542 SqFt
- StoriesThree Or More
- Lot Size1.5800 Acres
- StyleSingle Family Residence
- Year Built2023
- APN10037 000150
- CountyHall - GA
- Fireplaces2




