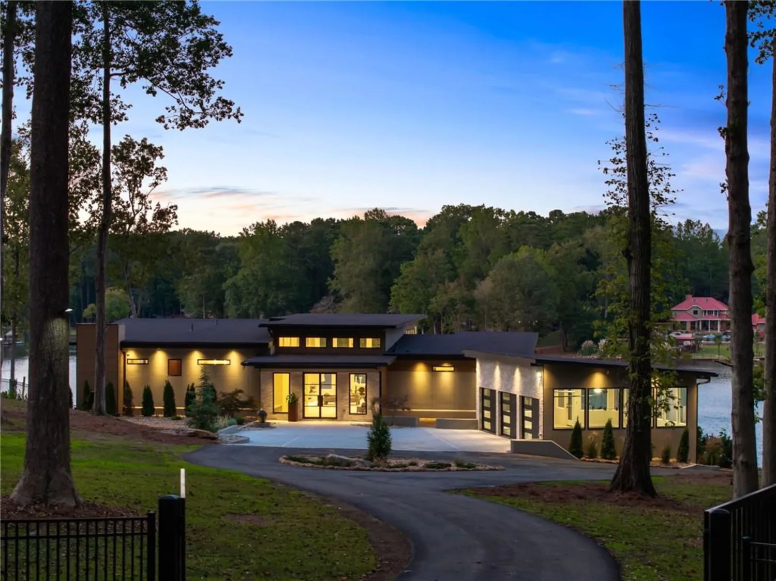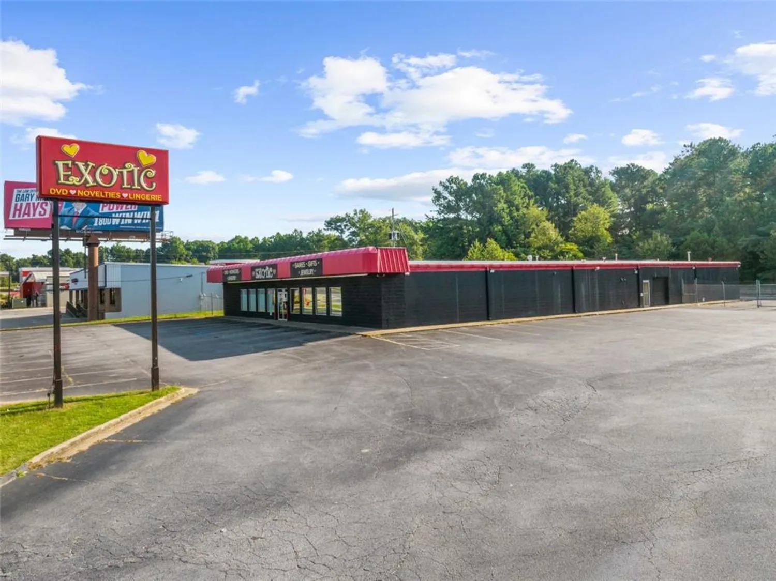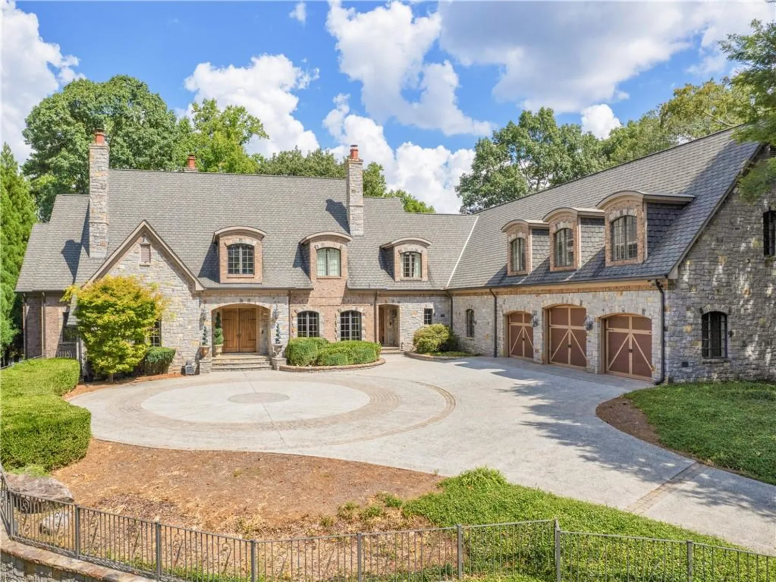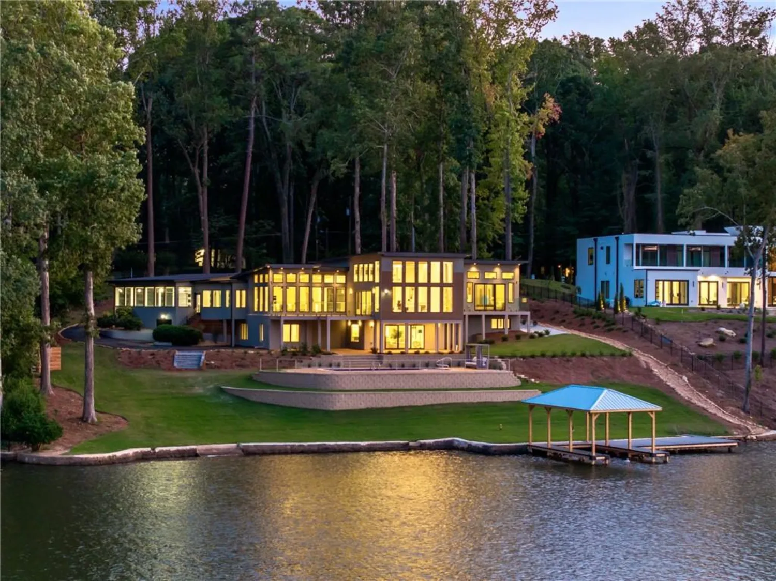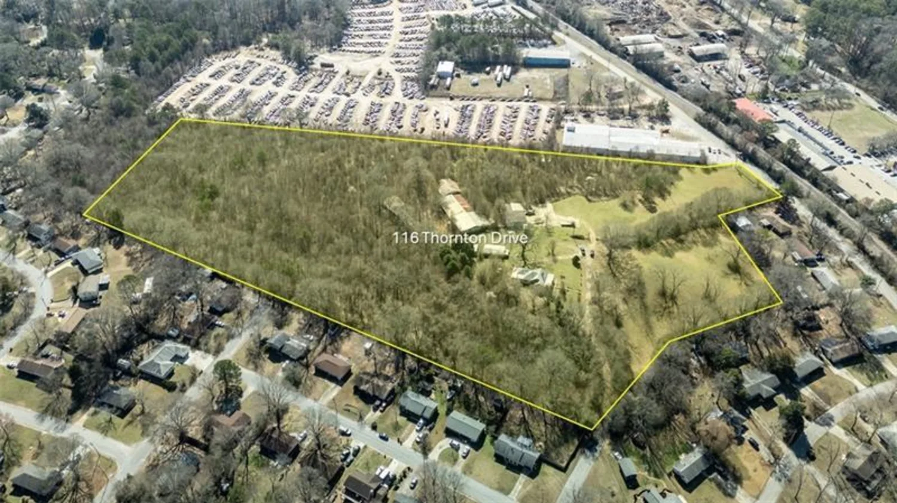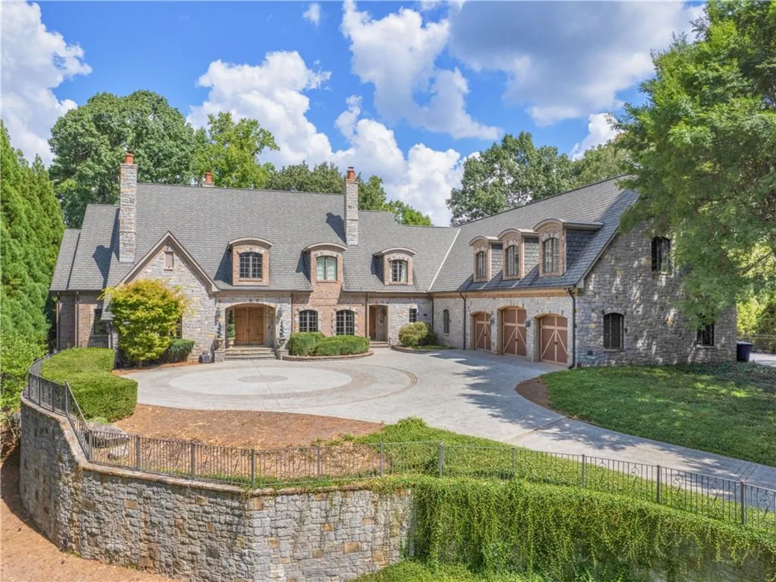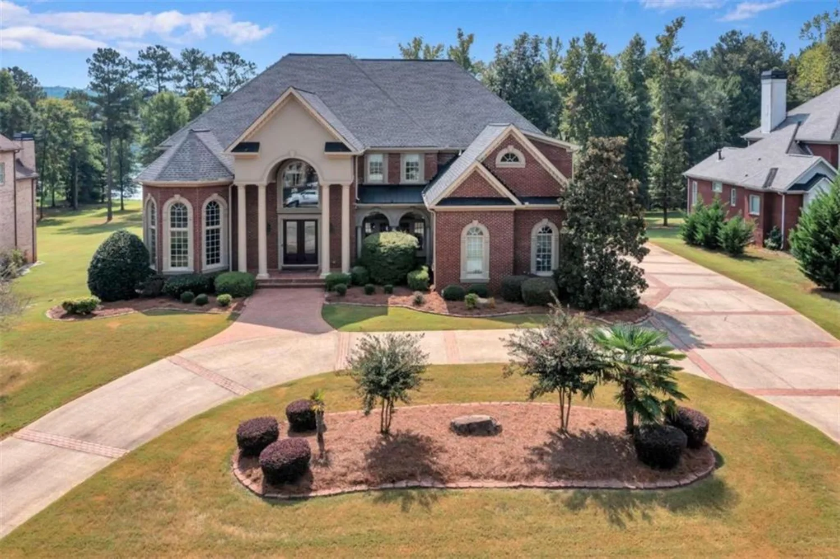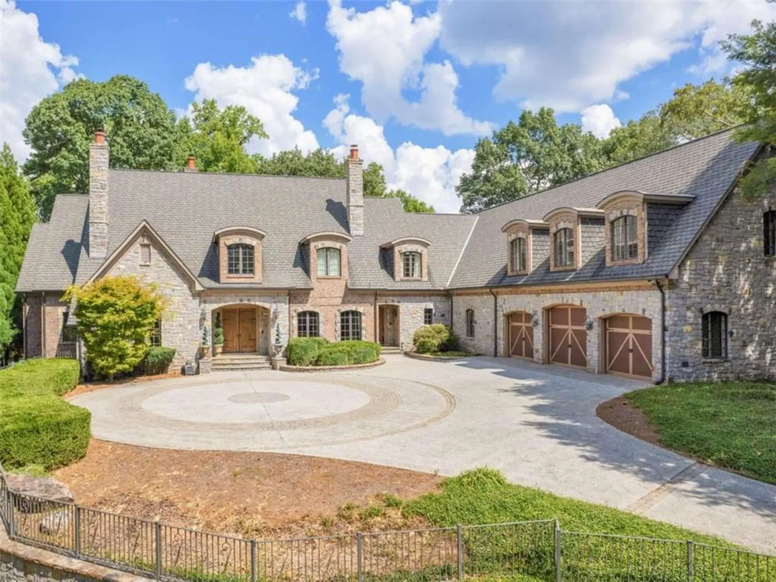116 thornton driveJonesboro, GA 30236
116 thornton driveJonesboro, GA 30236
Description
Don't miss this great investment or residential development opportunity! This home is parcel 1 of 2 being sold together, not subdivided, and is situated on a total of 16.93 private acres, fenced and gated. Two property entrances, one on Turner Road and one off Jodeco Rd, works for ease of access for a small hobby farm or residential in/out access. This is a single-family home originally built on over 50 acres in 1952, featuring 3 bedrooms and 1 bathroom within approximately 1,490 square feet of living space. This home includes a crawl space and is equipped with gas heating. Currently situated on a 5-acre lot, this lot adjoins the 11.93 acres that is being sold for a total of 16.93 acres, the property offers a spacious environment with potential for various uses . The property can be updated as future residence for use as a hobby farm or rezoned for residential development. The lot is zoned light industrial use (LI), providing opportunities for expansion or development. Located in Clayton County, the property is in proximity to local schools, including Suder Elementary School, Mundys Mill Middle School, and Jonesboro High School. The area offers convenient access to shopping, dining, and entertainment options, making it a desirable location for potential homeowners and developers. * Parcel 2, PARID# 06-00001-000-1001Y, is an adjoining 11.93 acres with outbuildings, barn, shed, a large 10x40 workshop and smoke house. There is a retention pond on the property, all utilities available. THESE PARCELS WILL BE SOLD TOGETHER AND NOT TO BE SUBDIVIDED
Property Details for 116 Thornton Drive
- Subdivision ComplexNone
- Architectural StyleRanch
- ExteriorPrivate Entrance, Storage
- Parking FeaturesLevel Driveway
- Property AttachedNo
- Waterfront FeaturesNone
LISTING UPDATED:
- StatusActive
- MLS #7521587
- Days on Site88
- Taxes$2,075 / year
- MLS TypeResidential
- Year Built1952
- Lot Size5.00 Acres
- CountryClayton - GA
LISTING UPDATED:
- StatusActive
- MLS #7521587
- Days on Site88
- Taxes$2,075 / year
- MLS TypeResidential
- Year Built1952
- Lot Size5.00 Acres
- CountryClayton - GA
Building Information for 116 Thornton Drive
- StoriesOne
- Year Built1952
- Lot Size5.0000 Acres
Payment Calculator
Term
Interest
Home Price
Down Payment
The Payment Calculator is for illustrative purposes only. Read More
Property Information for 116 Thornton Drive
Summary
Location and General Information
- Community Features: None
- Directions: I-75 South to Jonesboro exit 222. Follow Jodeco Rd to Turner Rd and take a sharp left turn onto Turner Rd. Property is about 1/2 mile down. Can also be accessed through GPS, WAZE and Google Maps.
- View: Rural, Trees/Woods
- Coordinates: 33.510972,-84.347846
School Information
- Elementary School: Suder
- Middle School: Mundys Mill
- High School: Jonesboro
Taxes and HOA Information
- Parcel Number: 06001 001001
- Tax Year: 2024
- Tax Legal Description: Parcel 1: 06-00001-000-1001 is 5 acres witht he house, Parcel 2: 06-00001-000-1001Y is 11.93 acres with outbuildings
Virtual Tour
- Virtual Tour Link PP: https://www.propertypanorama.com/116-Thornton-Drive-Jonesboro-GA-30236/unbranded
Parking
- Open Parking: Yes
Interior and Exterior Features
Interior Features
- Cooling: Ceiling Fan(s), Window Unit(s)
- Heating: Natural Gas, Other
- Appliances: Dryer, Electric Range, Electric Water Heater, Refrigerator, Washer
- Basement: Crawl Space
- Fireplace Features: Double Sided, Living Room, Other Room
- Flooring: Hardwood, Laminate, Tile
- Interior Features: Disappearing Attic Stairs, His and Hers Closets
- Levels/Stories: One
- Other Equipment: None
- Window Features: Double Pane Windows, Insulated Windows
- Kitchen Features: Eat-in Kitchen, Laminate Counters, Pantry Walk-In
- Master Bathroom Features: Tub/Shower Combo
- Foundation: Block
- Main Bedrooms: 3
- Bathrooms Total Integer: 1
- Main Full Baths: 1
- Bathrooms Total Decimal: 1
Exterior Features
- Accessibility Features: None
- Construction Materials: Block, Concrete
- Fencing: Chain Link, Fenced
- Horse Amenities: Barn, Hay Storage, Pasture
- Patio And Porch Features: Front Porch, Rear Porch
- Pool Features: None
- Road Surface Type: Asphalt, Dirt, Gravel
- Roof Type: Asbestos Shingle
- Security Features: Carbon Monoxide Detector(s), Fire Alarm, Security Gate, Smoke Detector(s)
- Spa Features: None
- Laundry Features: Gas Dryer Hookup, In Kitchen, Laundry Room, Main Level
- Pool Private: No
- Road Frontage Type: Private Road
- Other Structures: Barn(s), Garage(s), Outbuilding
Property
Utilities
- Sewer: Public Sewer
- Utilities: Electricity Available, Natural Gas Available, Phone Available, Water Available, Other
- Water Source: Public
- Electric: 110 Volts, 220 Volts in Workshop, Other
Property and Assessments
- Home Warranty: No
- Property Condition: Resale
Green Features
- Green Energy Efficient: Appliances, Doors, Water Heater, Windows
- Green Energy Generation: None
Lot Information
- Common Walls: No Common Walls
- Lot Features: Back Yard, Cleared, Level, Pasture, Private, Wooded
- Waterfront Footage: None
Rental
Rent Information
- Land Lease: No
- Occupant Types: Owner
Public Records for 116 Thornton Drive
Tax Record
- 2024$2,075.00 ($172.92 / month)
Home Facts
- Beds3
- Baths1
- Total Finished SqFt1,490 SqFt
- StoriesOne
- Lot Size5.0000 Acres
- StyleSingle Family Residence
- Year Built1952
- APN06001 001001
- CountyClayton - GA
- Fireplaces2




