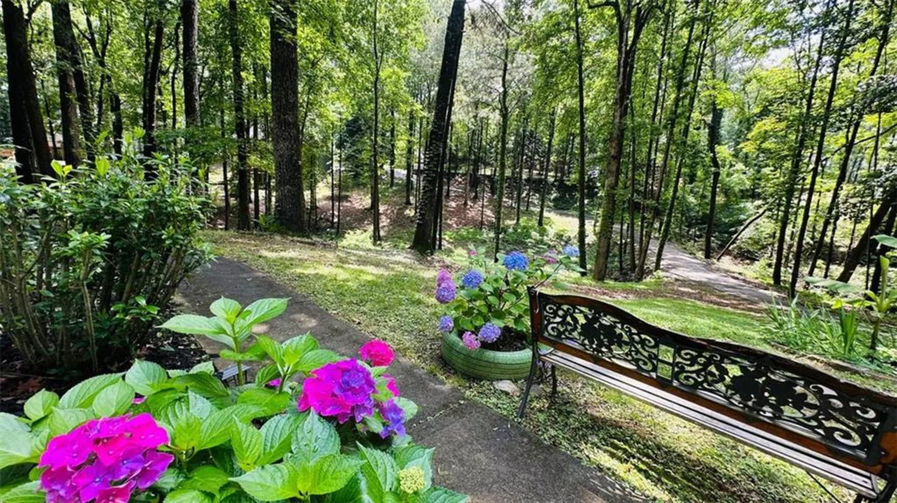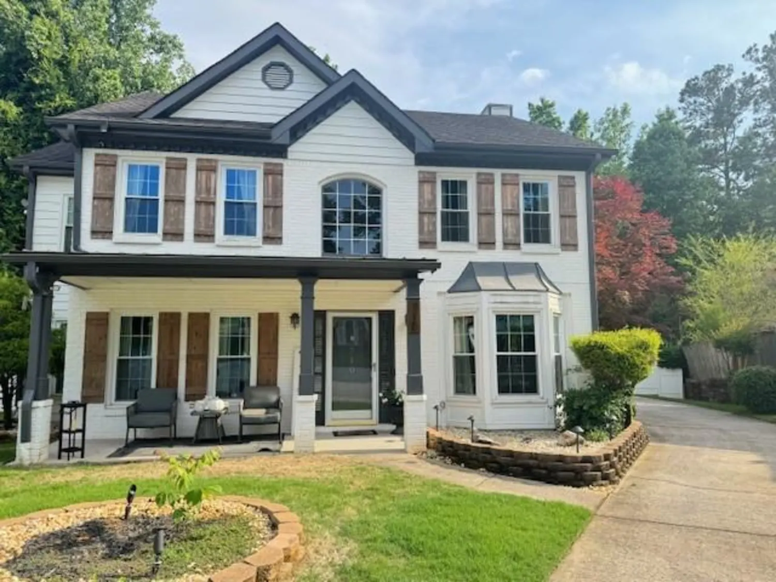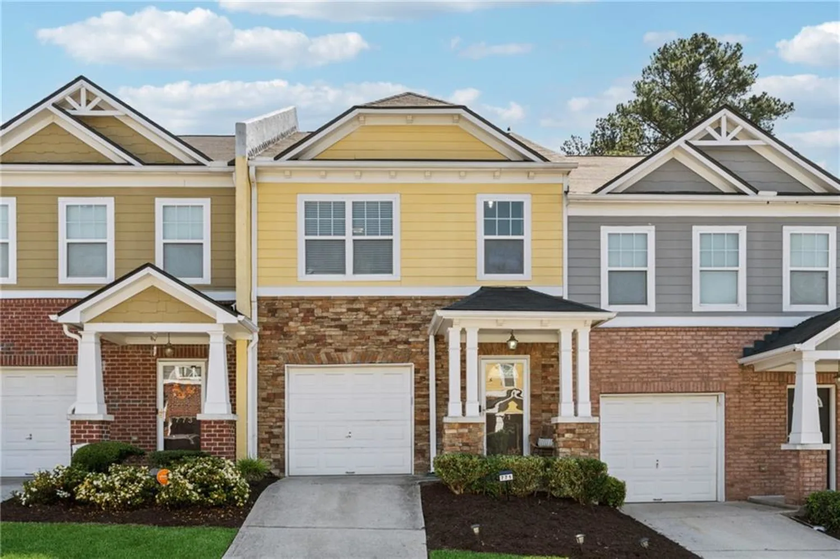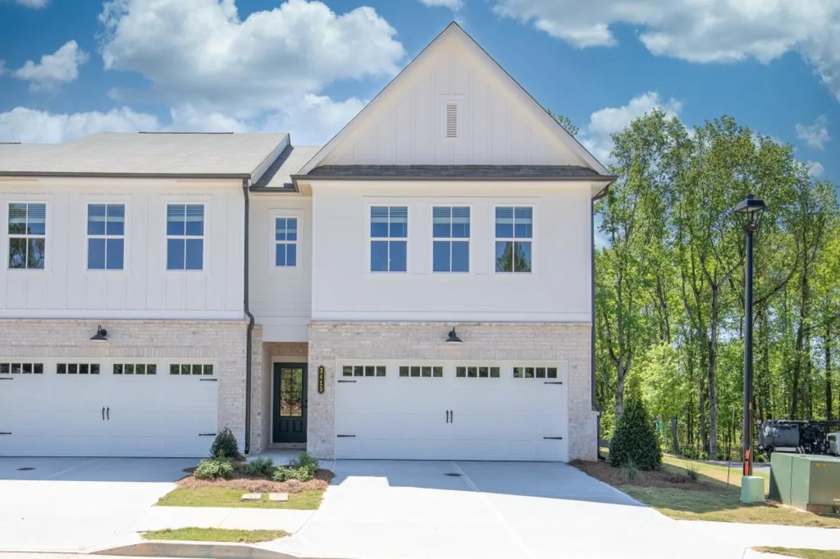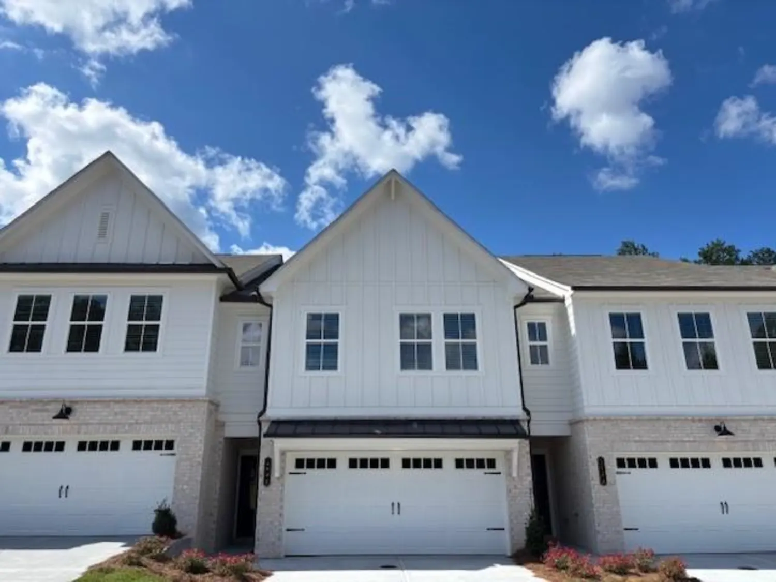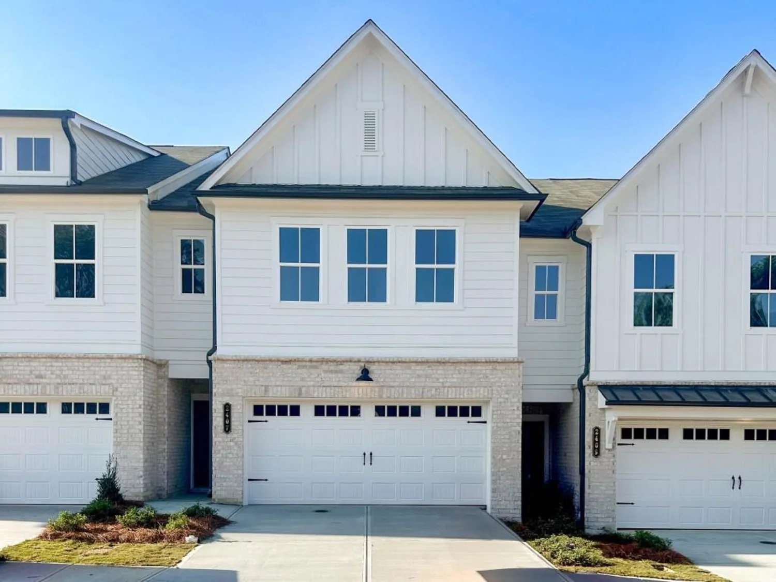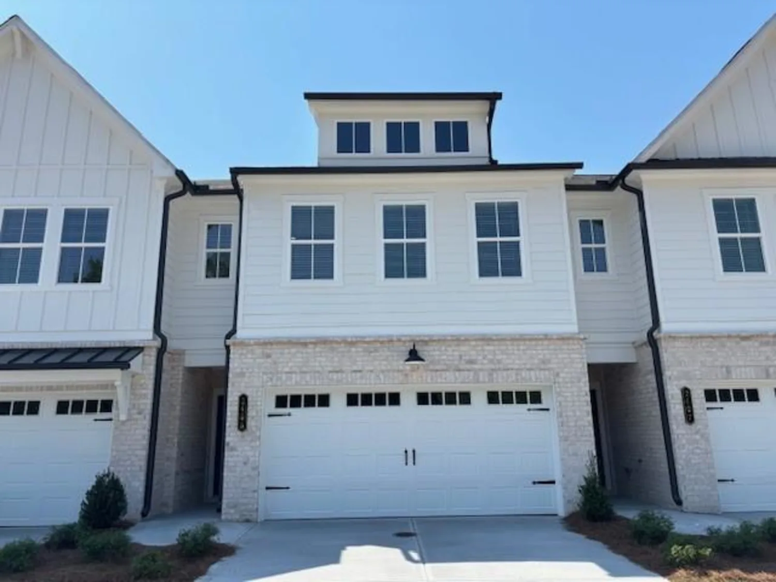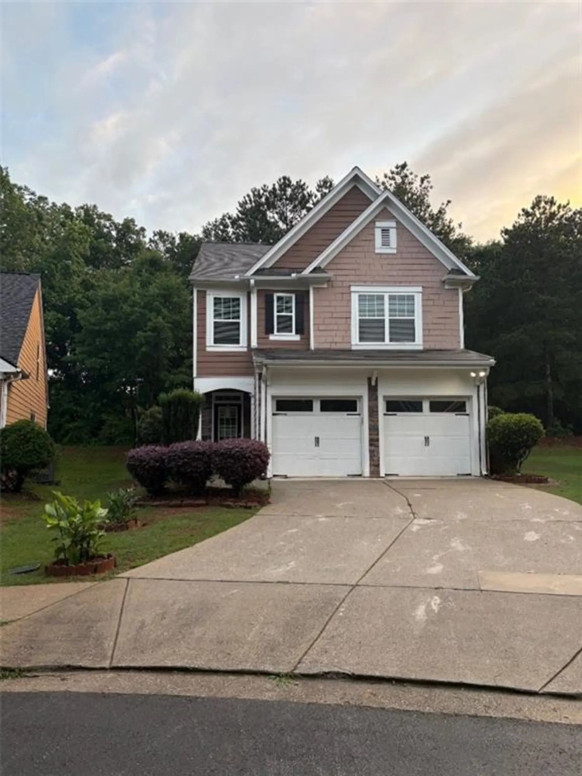2212 whistler way neLawrenceville, GA 30043
2212 whistler way neLawrenceville, GA 30043
Description
This exquisite three-level townhome, nestled within the desirable Lawrenceville, Georgia community of The Beacon at Old Peachtree, offers an ideal location that balances convenience and lifestyle. Featuring an open floor plan and contemporary design, the home seamlessly blends style with functionality. The main level boasts a spacious kitchen equipped with a large island, perfect for both everyday living and entertaining. Its generous layout allows for effortless gatherings with family and friends, whether sharing meals or celebrating special moments. The adjacent family room, highlighted by a cozy fireplace, offers a warm and inviting atmosphere, while the expansive deck provides the perfect outdoor retreat to enjoy the sunshine. On the upper level, two well-proportioned bedrooms share a full hallway bath, while the private primary suite serves as a serene retreat. This luxurious space includes a large walk-in closet and an en-suite bathroom, providing a peaceful sanctuary at the end of each day. For added convenience, the laundry room is located on the same level as the bedrooms. The lower-level recreation room offers versatile space that can easily be tailored to suit various needs, whether as a private office, additional family room, or playroom. Outside your door, there’s an abundance of opportunities to explore. Spend a day shopping at the nearby Mall of Georgia, catch a game at Coolray Field, or enjoy weekends at local parks or golf courses. The Beacon at Old Peachtree also provides easy access to commuter routes, making both daily commutes and weekend trips effortless. Residents enjoy an active lifestyle with on-site amenities including pickle-ball and tennis courts, a walking path, and parks. With complimentary lawn maintenance, you’ll have more time to relax by the neighborhood pool and cabana. Additionally, the townhome is part of a highly regarded school district, offering access to some of the best schools in Gwinnett County.
Property Details for 2212 WHISTLER Way NE
- Subdivision ComplexThe Beacon at Old Peachtree
- Architectural StyleContemporary
- ExteriorOther
- Num Of Parking Spaces2
- Parking FeaturesAttached, Garage Door Opener, Driveway
- Property AttachedYes
- Waterfront FeaturesNone
LISTING UPDATED:
- StatusActive
- MLS #7521117
- Days on Site112
- Taxes$5,544 / year
- HOA Fees$240 / month
- MLS TypeResidential
- Year Built2023
- Lot Size0.06 Acres
- CountryGwinnett - GA
Location
Listing Courtesy of Sekhars Realty, LLC. - Lavanya Thadiparthi
LISTING UPDATED:
- StatusActive
- MLS #7521117
- Days on Site112
- Taxes$5,544 / year
- HOA Fees$240 / month
- MLS TypeResidential
- Year Built2023
- Lot Size0.06 Acres
- CountryGwinnett - GA
Building Information for 2212 WHISTLER Way NE
- StoriesThree Or More
- Year Built2023
- Lot Size0.0620 Acres
Payment Calculator
Term
Interest
Home Price
Down Payment
The Payment Calculator is for illustrative purposes only. Read More
Property Information for 2212 WHISTLER Way NE
Summary
Location and General Information
- Community Features: Pool, Tennis Court(s), Homeowners Assoc
- Directions: USE GPS
- View: Other
- Coordinates: 34.035991,-83.981892
School Information
- Elementary School: Woodward Mill
- Middle School: Moore
- High School: Mountain View
Taxes and HOA Information
- Parcel Number: R7104 416
- Tax Year: 2024
- Association Fee Includes: Swim, Tennis
- Tax Legal Description: T7 BEACON AT OLD PEACHTREE #2 - PB158-279
- Tax Lot: T7
Virtual Tour
- Virtual Tour Link PP: https://www.propertypanorama.com/2212-WHISTLER-Way-NE-Lawrenceville-GA-30043/unbranded
Parking
- Open Parking: Yes
Interior and Exterior Features
Interior Features
- Cooling: Central Air, Electric
- Heating: Central, Natural Gas
- Appliances: Gas Cooktop, Microwave, Disposal, Dishwasher, Gas Water Heater
- Basement: Daylight, Finished
- Fireplace Features: Family Room, Factory Built
- Flooring: Hardwood, Carpet
- Interior Features: Entrance Foyer, High Ceilings 9 ft Main, High Speed Internet, Double Vanity, Disappearing Attic Stairs, Other
- Levels/Stories: Three Or More
- Other Equipment: None
- Window Features: Insulated Windows
- Kitchen Features: Breakfast Bar, Cabinets Other, View to Family Room
- Master Bathroom Features: Double Vanity, Other
- Foundation: Concrete Perimeter
- Total Half Baths: 2
- Bathrooms Total Integer: 4
- Bathrooms Total Decimal: 3
Exterior Features
- Accessibility Features: None
- Construction Materials: Brick
- Fencing: None
- Horse Amenities: None
- Patio And Porch Features: Deck, Enclosed
- Pool Features: None
- Road Surface Type: Asphalt
- Roof Type: Composition
- Security Features: Smoke Detector(s), Carbon Monoxide Detector(s)
- Spa Features: None
- Laundry Features: Laundry Room
- Pool Private: No
- Road Frontage Type: County Road
- Other Structures: None
Property
Utilities
- Sewer: Public Sewer
- Utilities: Cable Available, Electricity Available, Natural Gas Available, Phone Available, Sewer Available, Underground Utilities, Water Available
- Water Source: Public
- Electric: 110 Volts
Property and Assessments
- Home Warranty: No
- Property Condition: Resale
Green Features
- Green Energy Efficient: Lighting, Thermostat
- Green Energy Generation: None
Lot Information
- Above Grade Finished Area: 2000
- Common Walls: 1 Common Wall, End Unit
- Lot Features: Corner Lot, Level
- Waterfront Footage: None
Rental
Rent Information
- Land Lease: No
- Occupant Types: Owner
Public Records for 2212 WHISTLER Way NE
Tax Record
- 2024$5,544.00 ($462.00 / month)
Home Facts
- Beds3
- Baths2
- Total Finished SqFt2,000 SqFt
- Above Grade Finished2,000 SqFt
- StoriesThree Or More
- Lot Size0.0620 Acres
- StyleTownhouse
- Year Built2023
- APNR7104 416
- CountyGwinnett - GA
- Fireplaces1




