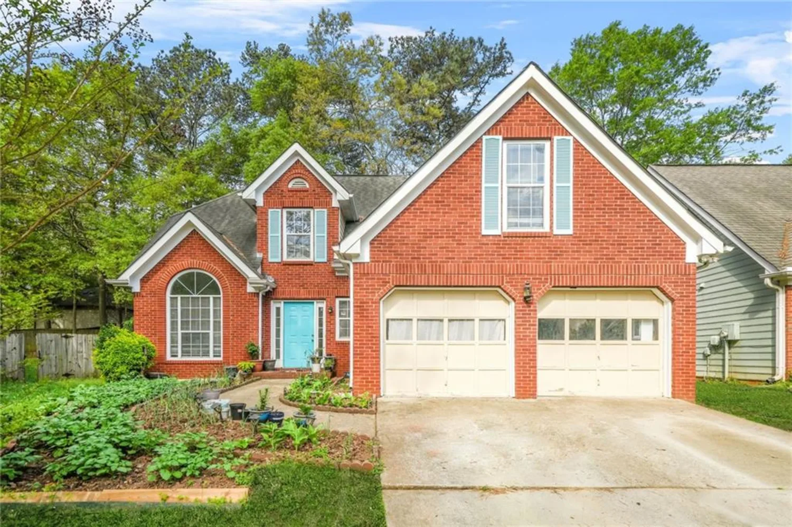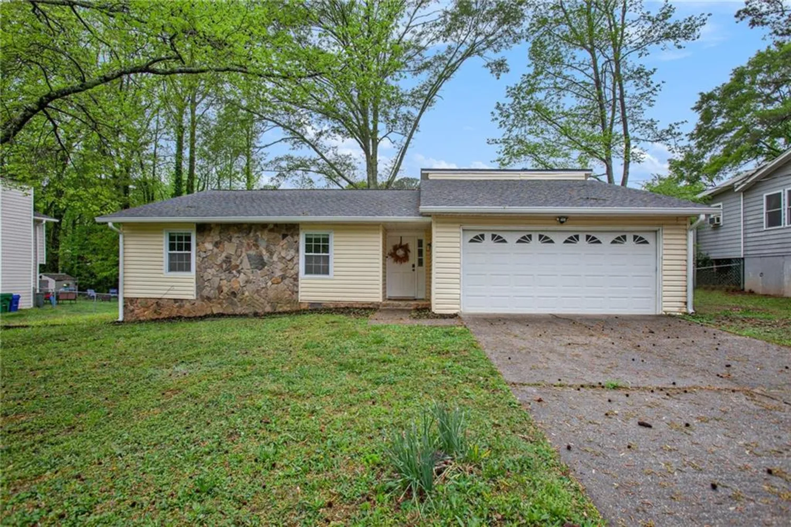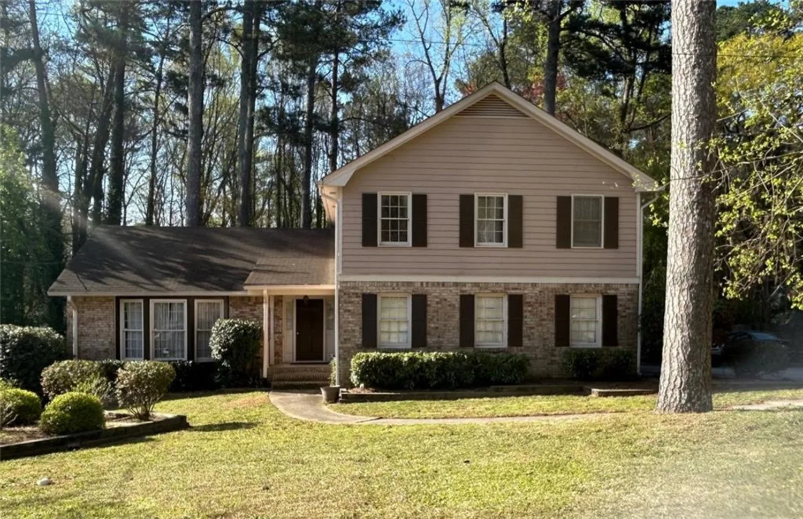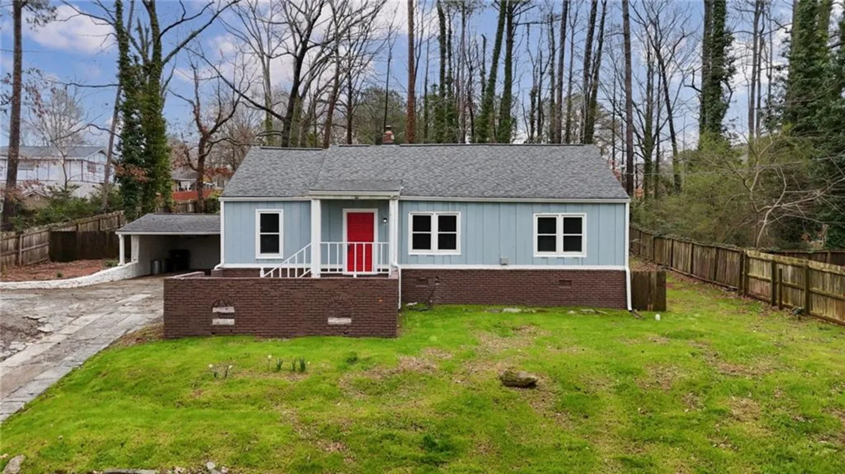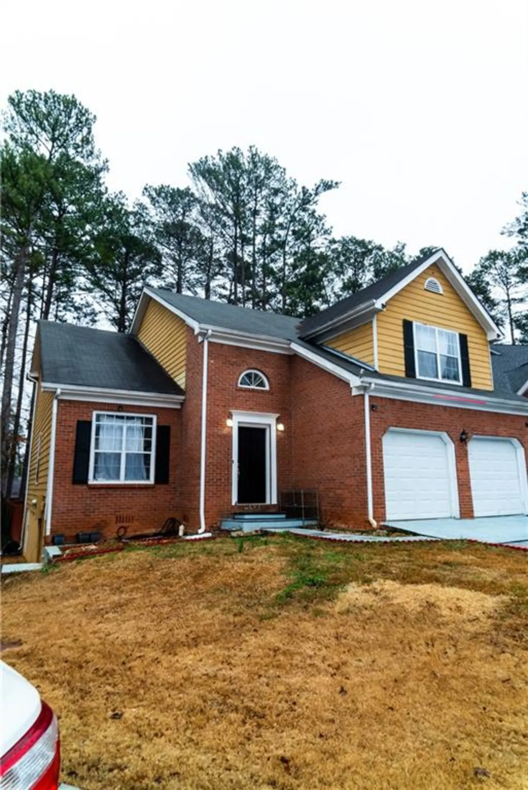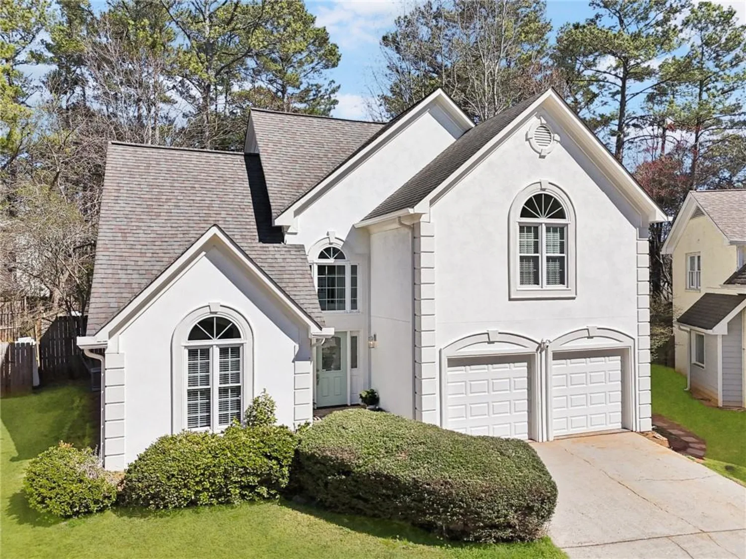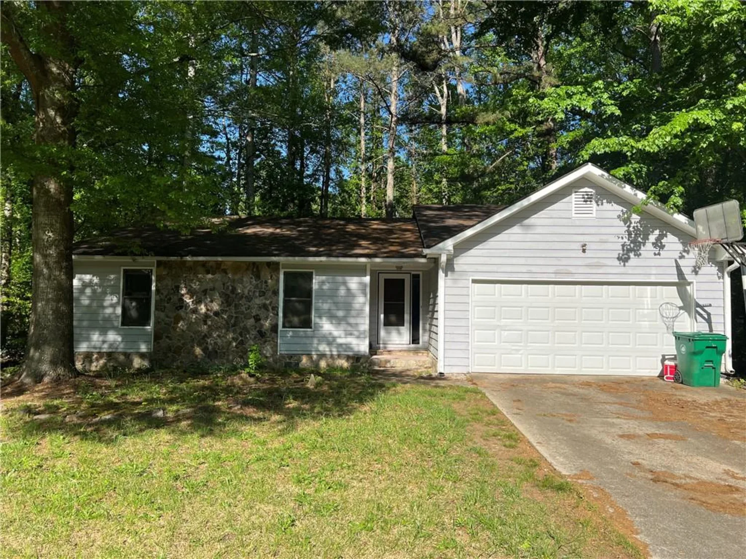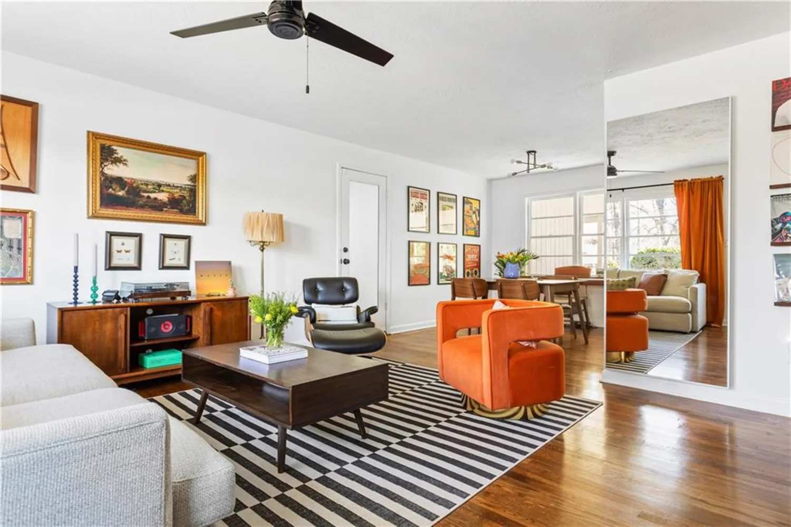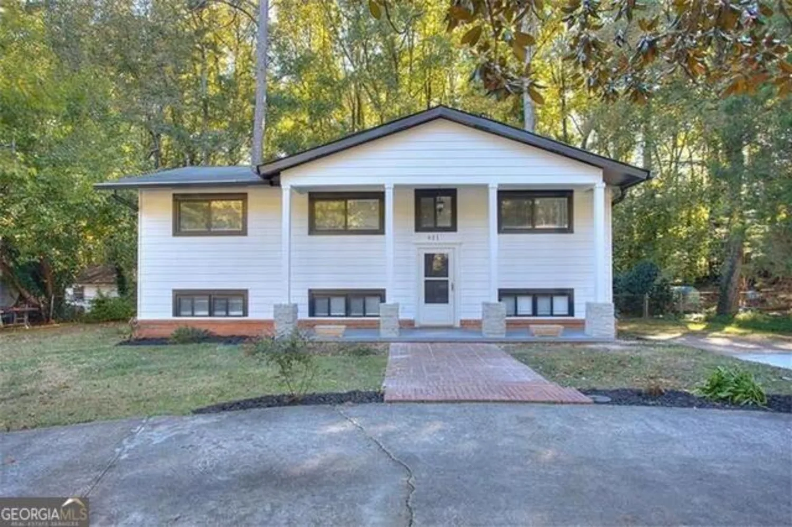1046 sans souci wayClarkston, GA 30021
1046 sans souci wayClarkston, GA 30021
Description
Paradise Found!! Beautiful 4 sides brick 4/2.5 home in super convenient, close-in Clarkston has lots of room for everyone, including a separate living room, dining room, den, and HUGE, gorgeous ALL SEASONS sunroom with windows galore, overlooking the level, fenced backyard paradise. Home has been lovingly maintained by the same owners since the early 70s, and has beautiful, REAL HARDWOOD FLOORS under the carpet in the living and dining room, and in all the upstairs bedrooms & hall. Seller thinks hardwoods may be present in the foyer as well. The sunroom has vaulted ceilings, and ceiling to floor windows. Sunroom is heated and cooled, and has an additional dedicated AC unit to keep everyone ice cold, even on the hottest days. Kitchen overlooks den & beautiful backyard, and includes a brand new gas stovetop! HVAC is 10 months old. Electrical systems and panel updated and a new panel added, along with GFCI outlets. Owner has transferrable maintenance agreements with Cool Ray HVAC, Mr. Plumber, Bright Box Electrical, and termite bond. Seller is gifting the buyer with a one year home warranty. Crawl space recently encapsulated & sump pump added. Sump pump is serviced annually. Home has interconnected, wireless smoke detectors installed. Refrigerator, washer and dryer can stay with the house as well. Huge outbuilding in the fenced backyard. Friendly neighborhood! Enjoy a very fast commute to Downtown, Buckhead, & Decatur with I-285 & Highway 78 close by. The MARTA bus line is very close as well. Walk with the kiddies to Jolly Elementary School if desired, it's that close!! For fun recreational activities, you can walk to Milam Park for swimming and other activities. There's a wonderful bike path (less than a mile away), and Stone Mountain Park is just a hop and a skip away. Hurry and make this home YOURS today!!!
Property Details for 1046 Sans Souci Way
- Subdivision ComplexSans Souci Estates
- Architectural StyleTraditional
- ExteriorPrivate Entrance, Private Yard, Rain Gutters, Storage
- Num Of Garage Spaces2
- Num Of Parking Spaces2
- Parking FeaturesDriveway, Garage, Garage Faces Side
- Property AttachedNo
- Waterfront FeaturesNone
LISTING UPDATED:
- StatusActive
- MLS #7521071
- Days on Site61
- Taxes$397 / year
- MLS TypeResidential
- Year Built1967
- Lot Size0.30 Acres
- CountryDekalb - GA
LISTING UPDATED:
- StatusActive
- MLS #7521071
- Days on Site61
- Taxes$397 / year
- MLS TypeResidential
- Year Built1967
- Lot Size0.30 Acres
- CountryDekalb - GA
Building Information for 1046 Sans Souci Way
- StoriesMulti/Split
- Year Built1967
- Lot Size0.3000 Acres
Payment Calculator
Term
Interest
Home Price
Down Payment
The Payment Calculator is for illustrative purposes only. Read More
Property Information for 1046 Sans Souci Way
Summary
Location and General Information
- Community Features: Near Beltline, Near Public Transport, Near Schools, Near Shopping, Near Trails/Greenway, Pool
- Directions: GPS Friendly! From Snellville, take Highway 78E to the Memorial Drive exit. Take a right onto Ray's Road, then take a left onto Norman Road. Follow Norman Road and take a right onto Sans Souci Way. 1046 Sans Souci Way is on the left.
- View: Neighborhood
- Coordinates: 33.809557,-84.228463
School Information
- Elementary School: Jolly
- Middle School: Freedom - Dekalb
- High School: Clarkston
Taxes and HOA Information
- Parcel Number: 18 095 01 060
- Tax Year: 2023
- Tax Legal Description: Warranty Deed Book 5098, Page 522, Dekalb County, Georgia Records
- Tax Lot: 60
Virtual Tour
- Virtual Tour Link PP: https://www.propertypanorama.com/1046-SANS-SOUCI-Way-Clarkston-GA-30021/unbranded
Parking
- Open Parking: Yes
Interior and Exterior Features
Interior Features
- Cooling: Ceiling Fan(s), Central Air, Electric, ENERGY STAR Qualified Equipment
- Heating: Central, Electric, ENERGY STAR Qualified Equipment
- Appliances: Dishwasher, Dryer, Electric Oven, Electric Water Heater, Gas Cooktop, Range Hood, Refrigerator, Washer
- Basement: Crawl Space, Partial
- Fireplace Features: None
- Flooring: Carpet, Hardwood, Tile, Vinyl
- Interior Features: Beamed Ceilings, Disappearing Attic Stairs, Entrance Foyer, High Speed Internet, Vaulted Ceiling(s), Walk-In Closet(s)
- Levels/Stories: Multi/Split
- Other Equipment: None
- Window Features: Storm Window(s), Window Treatments, Wood Frames
- Kitchen Features: Cabinets Stain, Eat-in Kitchen, Laminate Counters, Pantry, View to Family Room
- Master Bathroom Features: Shower Only
- Foundation: Brick/Mortar
- Total Half Baths: 1
- Bathrooms Total Integer: 3
- Bathrooms Total Decimal: 2
Exterior Features
- Accessibility Features: None
- Construction Materials: Brick, Brick 4 Sides
- Fencing: Back Yard, Chain Link, Fenced
- Horse Amenities: None
- Patio And Porch Features: Front Porch
- Pool Features: None
- Road Surface Type: Asphalt
- Roof Type: Composition
- Security Features: Smoke Detector(s)
- Spa Features: None
- Laundry Features: Electric Dryer Hookup, In Garage, Laundry Room, Lower Level
- Pool Private: No
- Road Frontage Type: City Street
- Other Structures: Outbuilding, Storage
Property
Utilities
- Sewer: Public Sewer
- Utilities: Cable Available, Electricity Available, Natural Gas Available, Phone Available, Sewer Available, Underground Utilities, Water Available
- Water Source: Public
- Electric: 110 Volts, 220 Volts
Property and Assessments
- Home Warranty: Yes
- Property Condition: Resale
Green Features
- Green Energy Efficient: HVAC
- Green Energy Generation: None
Lot Information
- Above Grade Finished Area: 2557
- Common Walls: No Common Walls
- Lot Features: Back Yard, Front Yard, Landscaped, Level, Private, Rectangular Lot
- Waterfront Footage: None
Rental
Rent Information
- Land Lease: No
- Occupant Types: Vacant
Public Records for 1046 Sans Souci Way
Tax Record
- 2023$397.00 ($33.08 / month)
Home Facts
- Beds4
- Baths2
- Total Finished SqFt2,557 SqFt
- Above Grade Finished2,557 SqFt
- StoriesMulti/Split
- Lot Size0.3000 Acres
- StyleSingle Family Residence
- Year Built1967
- APN18 095 01 060
- CountyDekalb - GA




