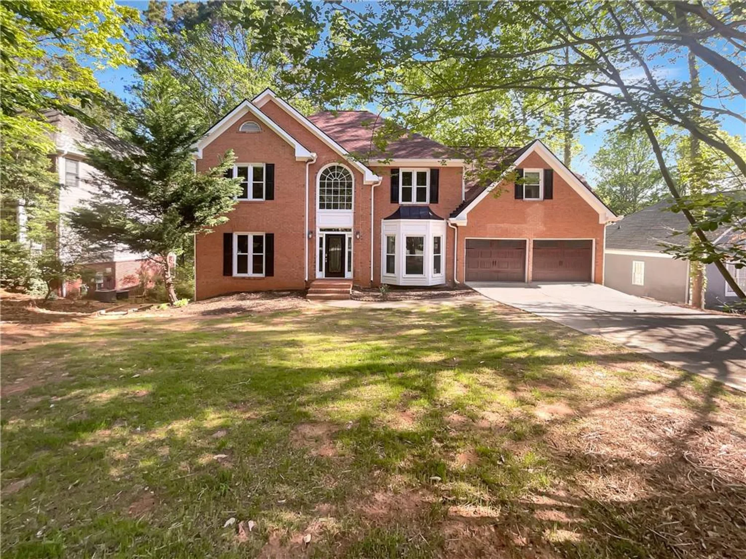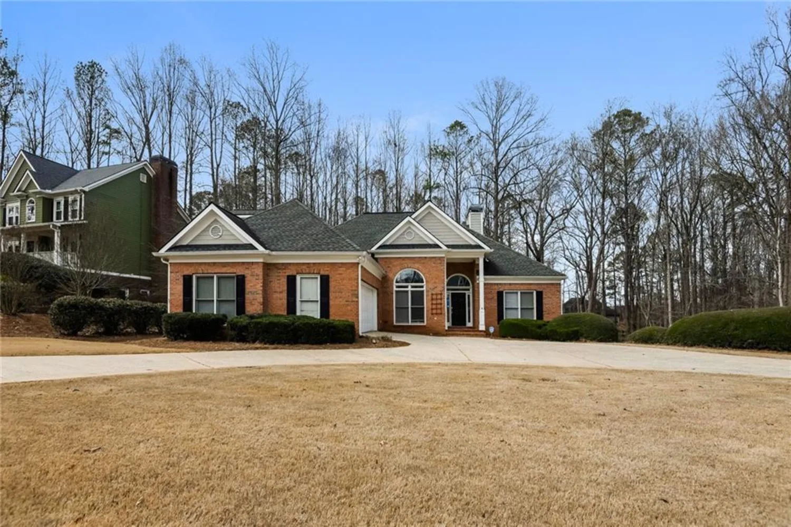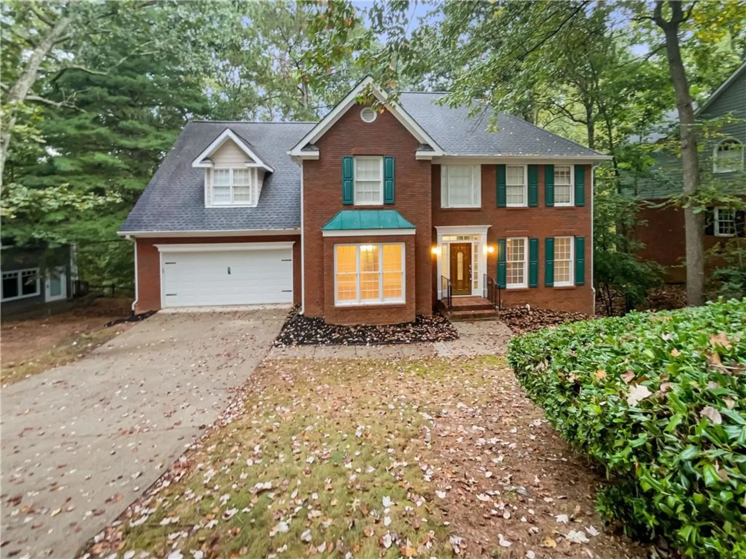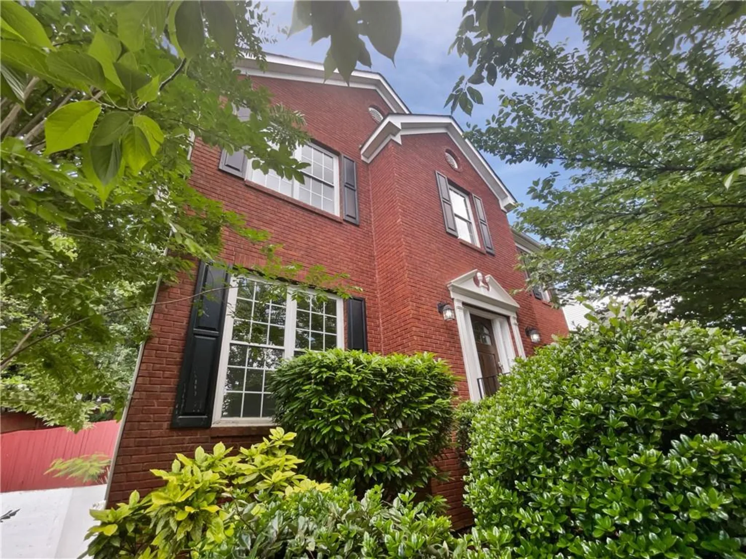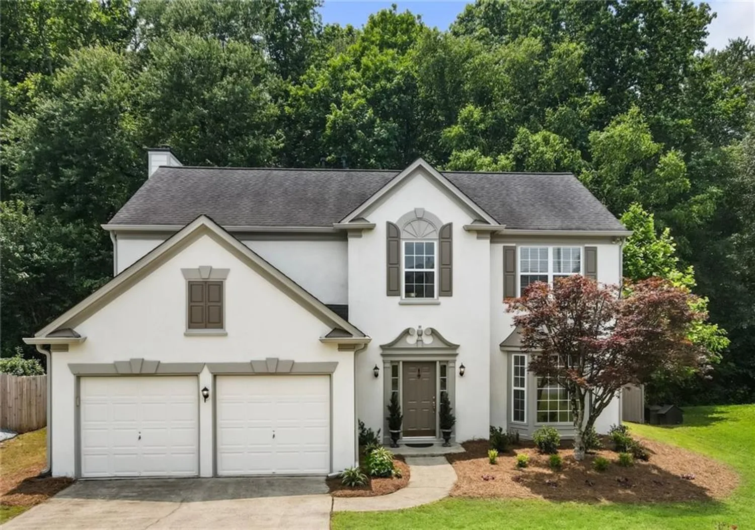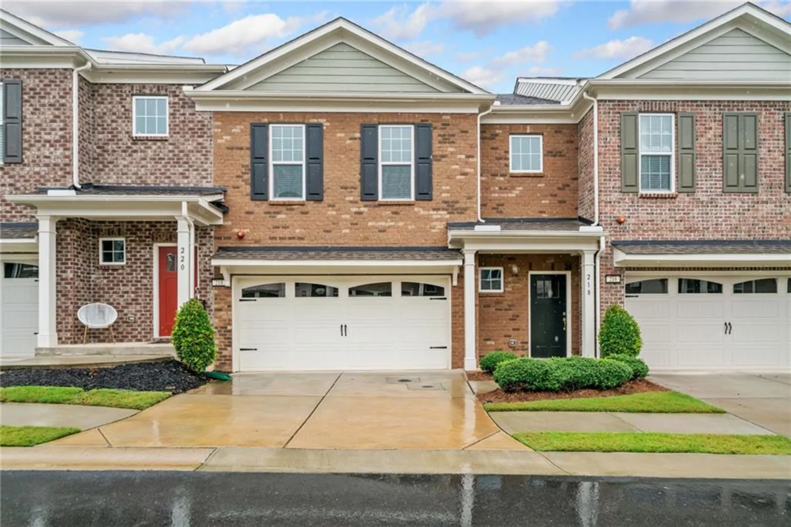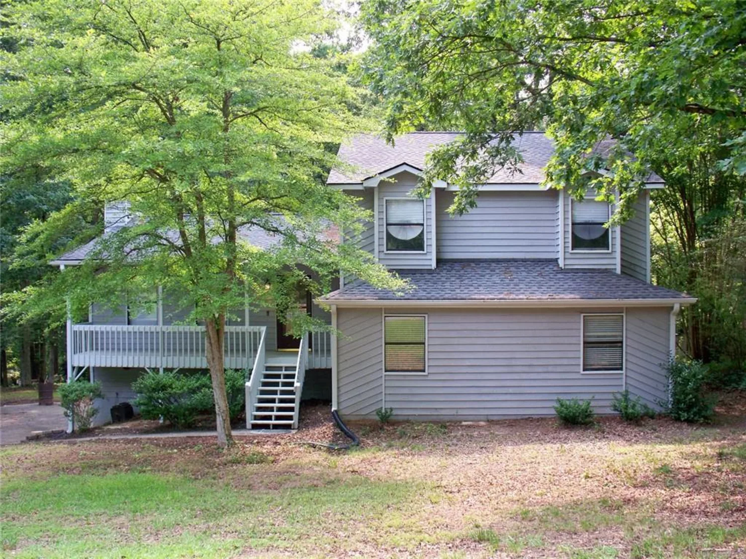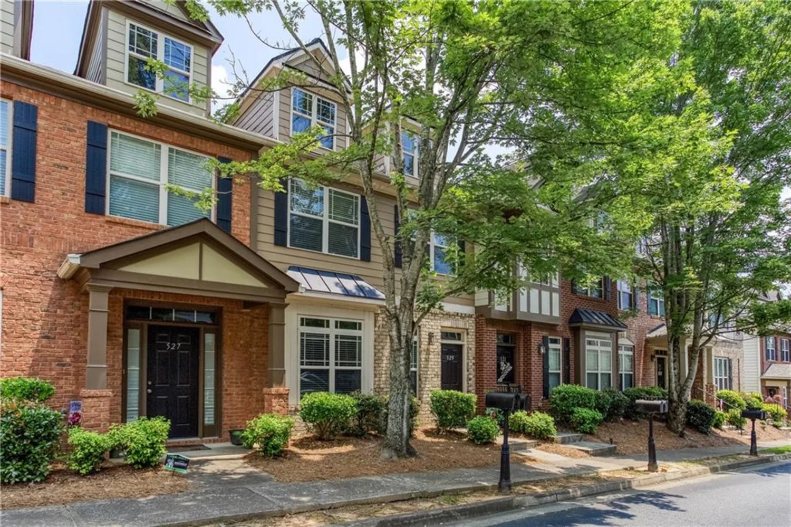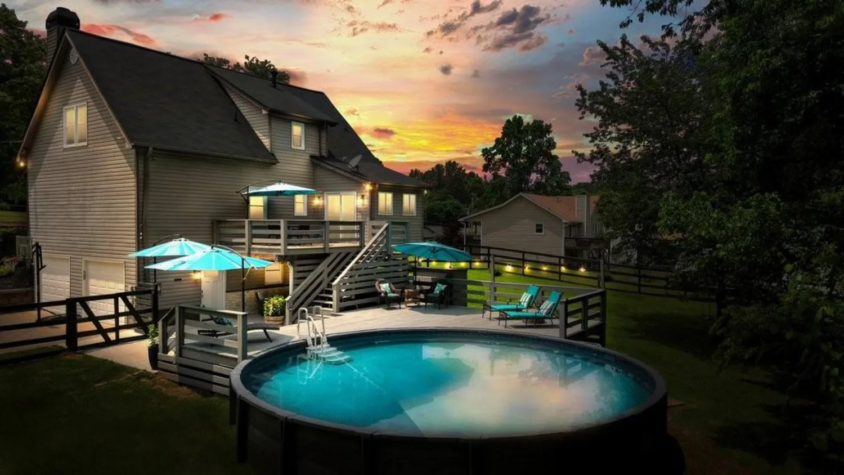613 everett laneWoodstock, GA 30188
613 everett laneWoodstock, GA 30188
Description
Downtown Woodstock: 3 bed, 2 ½ bath single family home with a beautiful wooded view and a mere glimpse of Main Street through the trees. A home with thoughtful upgrades. Definitely worth checking out and priced to sell! Built in 2023, this impeccable move-in ready, open concept home offers added value with its covered porch, fenced-in yard, custom shelving in the 2-car garage, 10’ ceilings and premium lvp flooring throughout the main floor. The kitchen with its massive 10’ island, quartz countertops, 42 cabinets, stainless steel appliances, and walk-in pantry. You’ll love the oversized 15x24 primary bedroom with its spa-like en suite complete with tile surround soaking tub, tiled walk-in glass shower, dual vanity, quartz countertop and a generous walk-in closet. Two additional bedrooms, each with a walk-in closet, share a well-appointed full bath. The laundry is conveniently located upstairs. All blinds and kitchen appliances are included (washer/dryer negotiable). HOA takes care of lawn care and exterior maintenance for hassle-free upkeep, and a transferable structural warranty is included for peace of mind. You’ll enjoy the incredible location whether it’s simply relaxing on the front porch, or taking a walk or ride in your golf cart to the vibrant downtown for dining, shopping, and entertainment! Be sure to check out the summer concert series at the downtown amphitheater and the Greenprints trail system, also located downtown. Just down the road are the Outlet Shoppes, I-575, and Olde Rope Mill Park which offers a kayak launch and additional trails. So much to offer in the heart of Woodstock. Schedule your showing today!
Property Details for 613 Everett Lane
- Subdivision ComplexWalkers Pointe
- Architectural StyleCottage, Craftsman, Traditional
- ExteriorRain Gutters
- Num Of Garage Spaces2
- Parking FeaturesAttached, Garage, Garage Faces Rear, Kitchen Level, Level Driveway, Storage
- Property AttachedNo
- Waterfront FeaturesNone
LISTING UPDATED:
- StatusClosed
- MLS #7521035
- Days on Site42
- Taxes$925 / year
- HOA Fees$170 / month
- MLS TypeResidential
- Year Built2023
- Lot Size0.05 Acres
- CountryCherokee - GA
LISTING UPDATED:
- StatusClosed
- MLS #7521035
- Days on Site42
- Taxes$925 / year
- HOA Fees$170 / month
- MLS TypeResidential
- Year Built2023
- Lot Size0.05 Acres
- CountryCherokee - GA
Building Information for 613 Everett Lane
- StoriesTwo
- Year Built2023
- Lot Size0.0500 Acres
Payment Calculator
Term
Interest
Home Price
Down Payment
The Payment Calculator is for illustrative purposes only. Read More
Property Information for 613 Everett Lane
Summary
Location and General Information
- Community Features: Homeowners Assoc, Near Shopping, Near Trails/Greenway, Sidewalks
- Directions: Take I-575 North to Exit 9 - Ridgewalk Parkway. Right off the ramp onto Ridgewalk Pkwy. Right on Main St. Right on Homestead Dr. Left on Bishop Ln. Turn left onto Everett Lane. 613 Everett Lane is on the left. Alley way garages.
- View: Creek/Stream, Park/Greenbelt, Trees/Woods
- Coordinates: 34.113142,-84.516417
School Information
- Elementary School: Woodstock
- Middle School: Woodstock
- High School: Woodstock
Taxes and HOA Information
- Parcel Number: 92N10 142
- Tax Year: 2024
- Association Fee Includes: Insurance, Maintenance Grounds, Maintenance Structure
- Tax Legal Description: LOT 42 WALKERS POINTE PB 119/2442
- Tax Lot: 42
Virtual Tour
- Virtual Tour Link PP: https://www.propertypanorama.com/613-Everett-Lane-Woodstock-GA-30188/unbranded
Parking
- Open Parking: Yes
Interior and Exterior Features
Interior Features
- Cooling: Ceiling Fan(s), Central Air
- Heating: Central, Forced Air
- Appliances: Dishwasher, Electric Range, Electric Water Heater, Microwave
- Basement: None
- Fireplace Features: None
- Flooring: Carpet, Luxury Vinyl
- Interior Features: Double Vanity, High Ceilings 9 ft Upper, High Ceilings 10 ft Main, Recessed Lighting, Tray Ceiling(s), Walk-In Closet(s)
- Levels/Stories: Two
- Other Equipment: None
- Window Features: Double Pane Windows
- Kitchen Features: Breakfast Bar, Cabinets White, Kitchen Island, Pantry Walk-In, Stone Counters, View to Family Room
- Master Bathroom Features: Double Vanity, Separate Tub/Shower
- Foundation: Slab
- Total Half Baths: 1
- Bathrooms Total Integer: 3
- Bathrooms Total Decimal: 2
Exterior Features
- Accessibility Features: None
- Construction Materials: Cement Siding, HardiPlank Type, Stone
- Fencing: Fenced, Front Yard, Wood
- Horse Amenities: None
- Patio And Porch Features: Covered, Front Porch, Rear Porch
- Pool Features: None
- Road Surface Type: Asphalt, Paved
- Roof Type: Composition, Shingle
- Security Features: Carbon Monoxide Detector(s), Smoke Detector(s)
- Spa Features: None
- Laundry Features: Laundry Room, Upper Level
- Pool Private: No
- Road Frontage Type: State Road
- Other Structures: None
Property
Utilities
- Sewer: Public Sewer
- Utilities: Cable Available, Electricity Available, Phone Available, Sewer Available, Underground Utilities, Water Available
- Water Source: Public
- Electric: 110 Volts, 220 Volts in Laundry
Property and Assessments
- Home Warranty: No
- Property Condition: Resale
Green Features
- Green Energy Efficient: None
- Green Energy Generation: None
Lot Information
- Above Grade Finished Area: 1920
- Common Walls: No Common Walls
- Lot Features: Front Yard, Level
- Waterfront Footage: None
Rental
Rent Information
- Land Lease: No
- Occupant Types: Owner
Public Records for 613 Everett Lane
Tax Record
- 2024$925.00 ($77.08 / month)
Home Facts
- Beds3
- Baths2
- Total Finished SqFt1,920 SqFt
- Above Grade Finished1,920 SqFt
- StoriesTwo
- Lot Size0.0500 Acres
- StyleSingle Family Residence
- Year Built2023
- APN92N10 142
- CountyCherokee - GA




