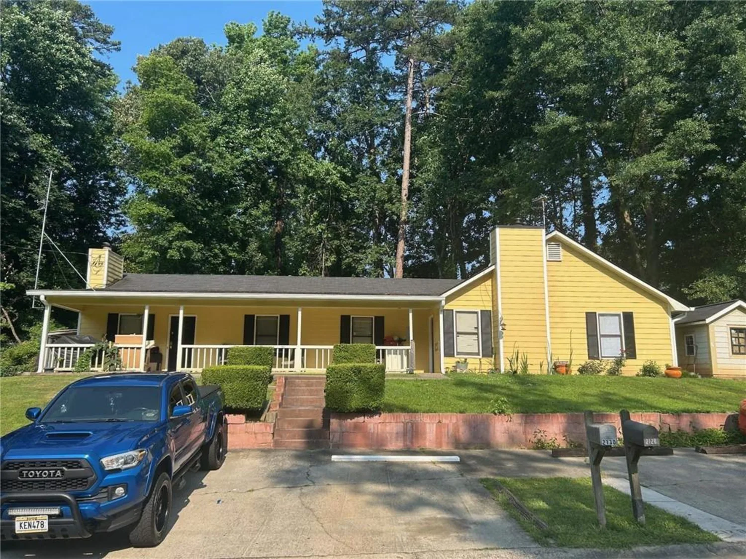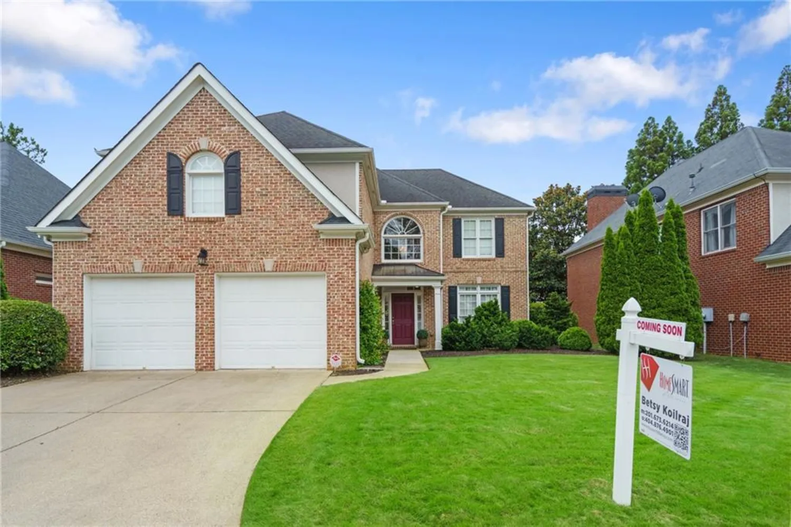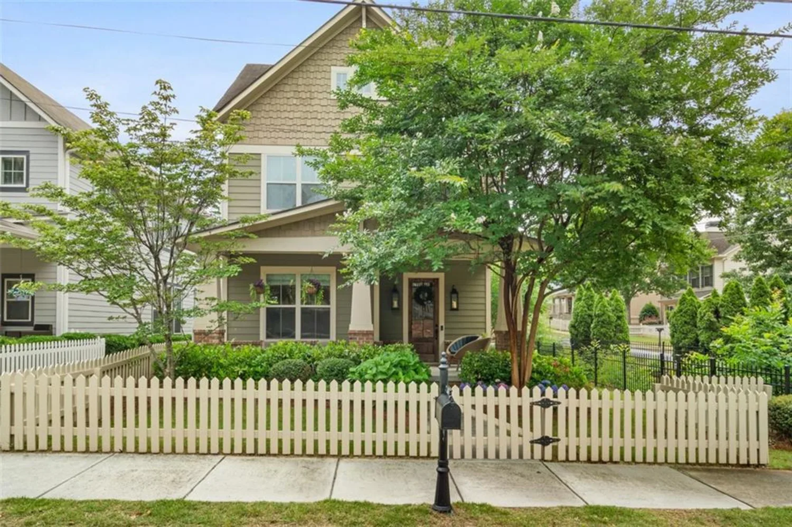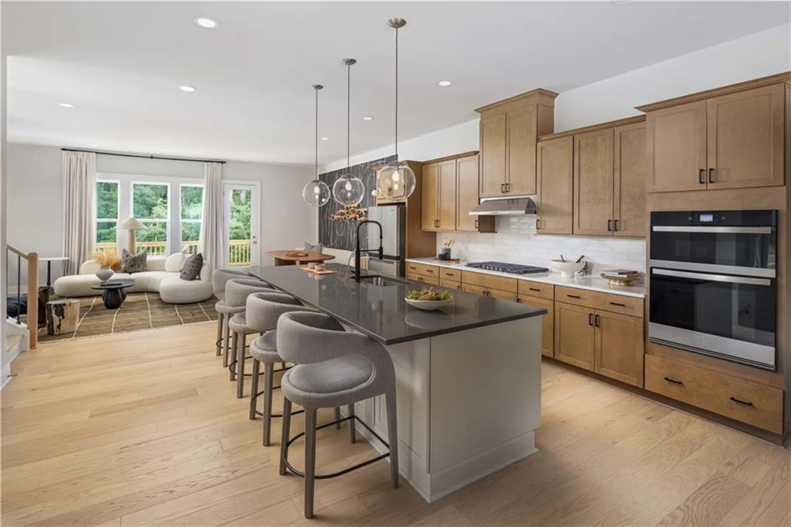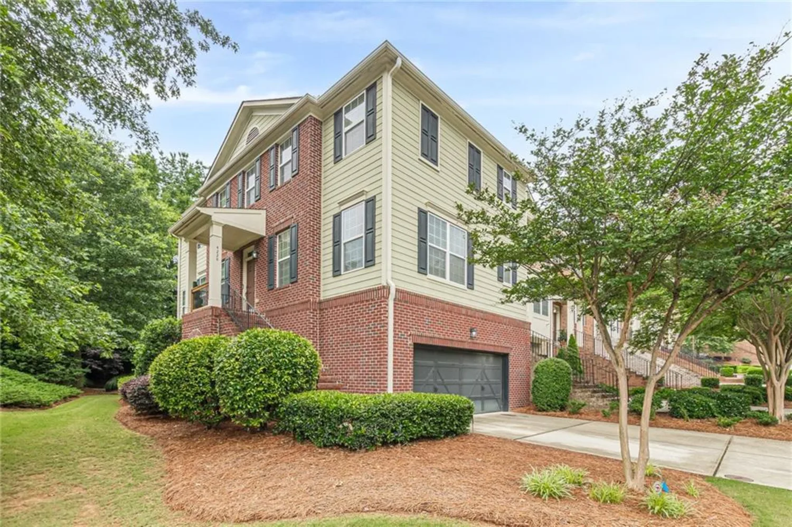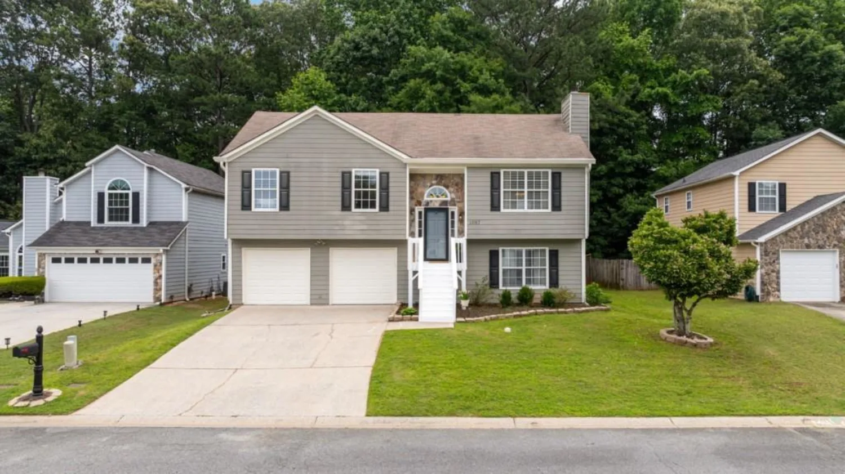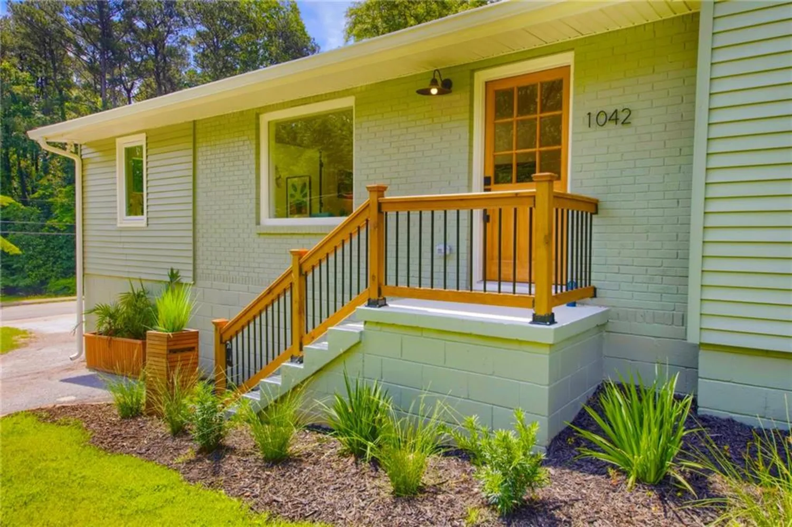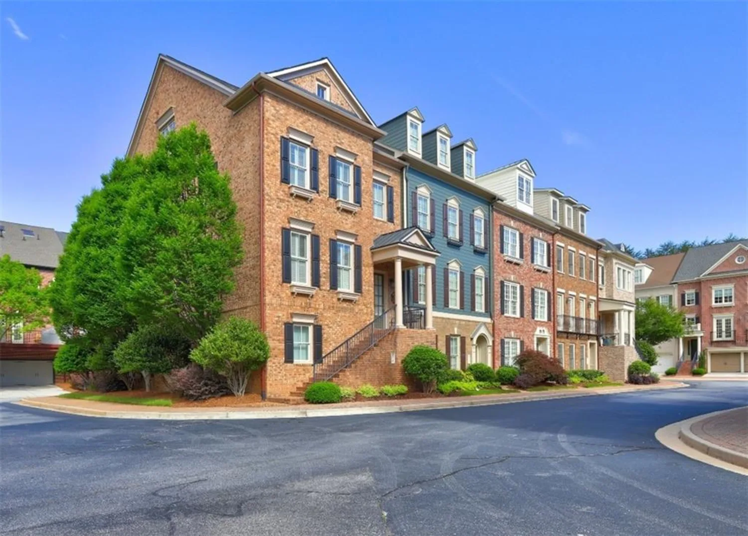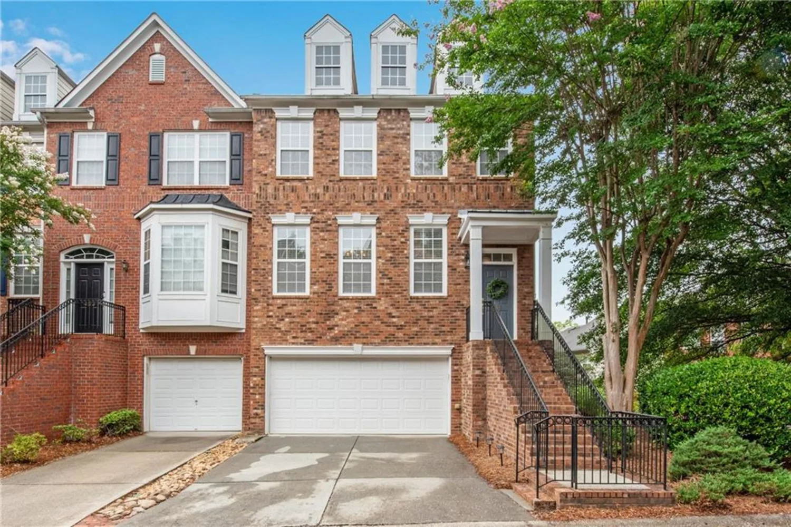4524 mikajack drive seSmyrna, GA 30080
4524 mikajack drive seSmyrna, GA 30080
Description
Discover luxurious living with the perfect blend of suburban charm and urban convenience in Smyrna! This stunning 4-bedroom, 3.5-bath townhome is in the highly desirable Towns at Elevate community. Nestled on a tranquil street, this end unit offers privacy and serenity. The main level features an open-concept layout that seamlessly connects the gourmet kitchen, spacious living room, dining area, and a versatile sitting area. The kitchen is a chef’s dream, featuring stunning white quartz countertops, white cabinets, a vast island with seating, stainless steel appliances and a high-end gas cooktop. The light-filled living room offers a cozy gas fireplace and a charming Juliet balcony which adds openness to the room. The dining area, which is perfect for entertainment, leads to an additional sitting area that can be used as an office or playroom. Step out onto the outdoor deck and enjoy peaceful views of a wooded area—your own slice of paradise. Escape to the second level, where the primary suite awaits. The ensuite bathroom is a spa-like haven, complete with quartz countertops, dual vanities and an oversized shower. Two additional bedrooms on this level boast spacious closets and a beautifully appointed full guest bath. The laundry room is also conveniently located on this level. The lower terrace level adds even more versatility, featuring additional entertainment space, access to a peaceful backyard, an additional bedroom and full bath and a charming mudroom leading to the two-car garage. Located just moments from I-285, The Battery, Truist Park, fine dining, outdoor recreation, Atlanta’s new Westside Park, and major highways leading to Atlanta Hartsfield-Jackson International Airport, this home offers unparalleled access to everything you need.
Property Details for 4524 Mikajack Drive SE
- Subdivision ComplexTowns At Elevate
- Architectural StyleContemporary, Modern, Townhouse, Traditional
- ExteriorLighting, Private Entrance, Other
- Num Of Garage Spaces2
- Parking FeaturesDrive Under Main Level, Garage, Garage Door Opener, Garage Faces Front, Level Driveway
- Property AttachedYes
- Waterfront FeaturesNone
LISTING UPDATED:
- StatusClosed
- MLS #7520959
- Days on Site91
- Taxes$6,839 / year
- MLS TypeResidential
- Year Built2021
- Lot Size0.05 Acres
- CountryCobb - GA
LISTING UPDATED:
- StatusClosed
- MLS #7520959
- Days on Site91
- Taxes$6,839 / year
- MLS TypeResidential
- Year Built2021
- Lot Size0.05 Acres
- CountryCobb - GA
Building Information for 4524 Mikajack Drive SE
- StoriesThree Or More
- Year Built2021
- Lot Size0.0500 Acres
Payment Calculator
Term
Interest
Home Price
Down Payment
The Payment Calculator is for illustrative purposes only. Read More
Property Information for 4524 Mikajack Drive SE
Summary
Location and General Information
- Community Features: Homeowners Assoc, Near Shopping, Park
- Directions: From I-285 Exit 16, South Atlanta Road. Go outside I-285 and Turn Left at 1st Light at Pine Street into West Village. Turn left on West Village Way. Turn left on Mikajack Drive.
- View: Neighborhood
- Coordinates: 33.845262,-84.493434
School Information
- Elementary School: Nickajack
- Middle School: Campbell
- High School: Campbell
Taxes and HOA Information
- Parcel Number: 17069301470
- Tax Year: 2024
- Association Fee Includes: Pest Control, Termite
- Tax Legal Description: Attached
Virtual Tour
- Virtual Tour Link PP: https://www.propertypanorama.com/4524-Mikajack-Drive-SE-Smyrna-GA-30080/unbranded
Parking
- Open Parking: Yes
Interior and Exterior Features
Interior Features
- Cooling: Ceiling Fan(s), Central Air, Zoned
- Heating: Forced Air, Heat Pump, Natural Gas
- Appliances: Dishwasher, Disposal
- Basement: Driveway Access, Finished
- Fireplace Features: Gas Starter, Living Room
- Flooring: Hardwood, Wood
- Interior Features: Bookcases, Crown Molding, Double Vanity, High Ceilings 10 ft Main, High Ceilings 10 ft Upper, Walk-In Closet(s)
- Levels/Stories: Three Or More
- Other Equipment: None
- Window Features: Double Pane Windows, ENERGY STAR Qualified Windows, Window Treatments
- Kitchen Features: Cabinets White, Kitchen Island, Pantry, Stone Counters, View to Family Room
- Master Bathroom Features: Double Vanity, Shower Only
- Foundation: Concrete Perimeter, Slab
- Total Half Baths: 1
- Bathrooms Total Integer: 4
- Bathrooms Total Decimal: 3
Exterior Features
- Accessibility Features: None
- Construction Materials: Brick Front, Cement Siding
- Fencing: None
- Horse Amenities: None
- Patio And Porch Features: Covered, Rear Porch
- Pool Features: None
- Road Surface Type: Asphalt, Paved
- Roof Type: Composition
- Security Features: Secured Garage/Parking, Security Lights, Smoke Detector(s)
- Spa Features: None
- Laundry Features: In Hall, Laundry Room, Upper Level
- Pool Private: No
- Road Frontage Type: Private Road
- Other Structures: None
Property
Utilities
- Sewer: Public Sewer
- Utilities: Cable Available, Electricity Available, Natural Gas Available, Sewer Available, Underground Utilities, Water Available
- Water Source: Public
- Electric: 110 Volts
Property and Assessments
- Home Warranty: No
- Property Condition: Resale
Green Features
- Green Energy Efficient: Appliances, HVAC, Insulation, Windows
- Green Energy Generation: None
Lot Information
- Common Walls: 1 Common Wall
- Lot Features: Corner Lot, Front Yard, Level
- Waterfront Footage: None
Rental
Rent Information
- Land Lease: No
- Occupant Types: Owner
Public Records for 4524 Mikajack Drive SE
Tax Record
- 2024$6,839.00 ($569.92 / month)
Home Facts
- Beds4
- Baths3
- Total Finished SqFt2,238 SqFt
- StoriesThree Or More
- Lot Size0.0500 Acres
- StyleTownhouse
- Year Built2021
- APN17069301470
- CountyCobb - GA
- Fireplaces1




