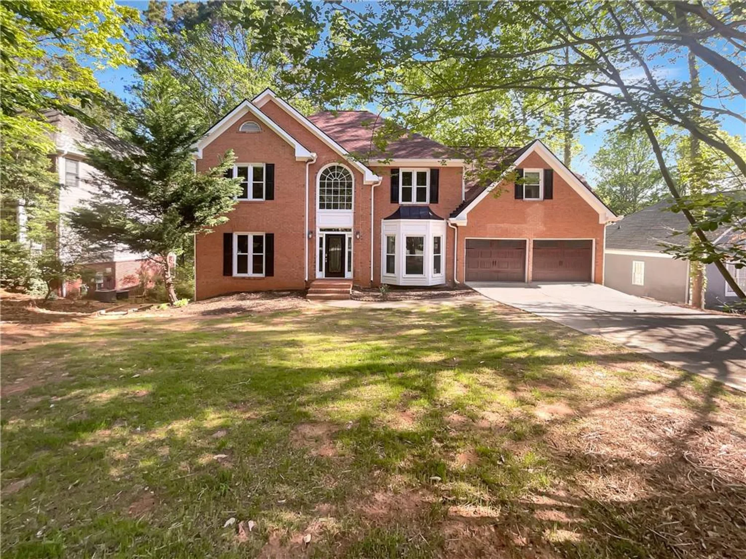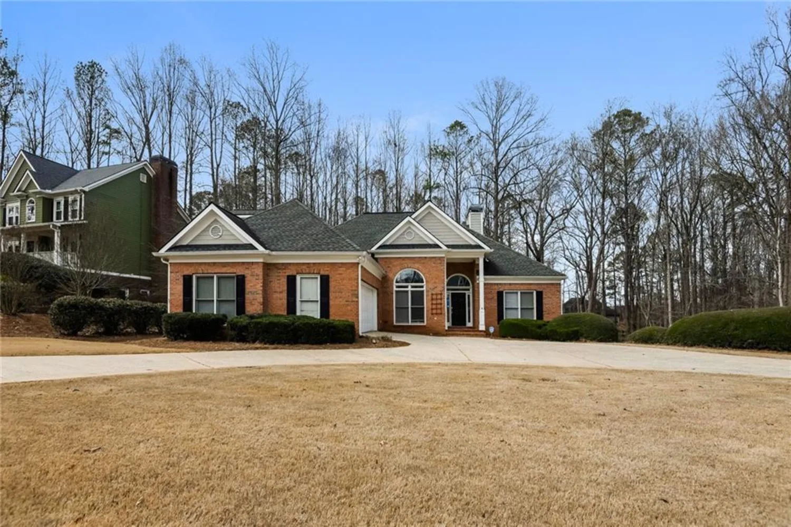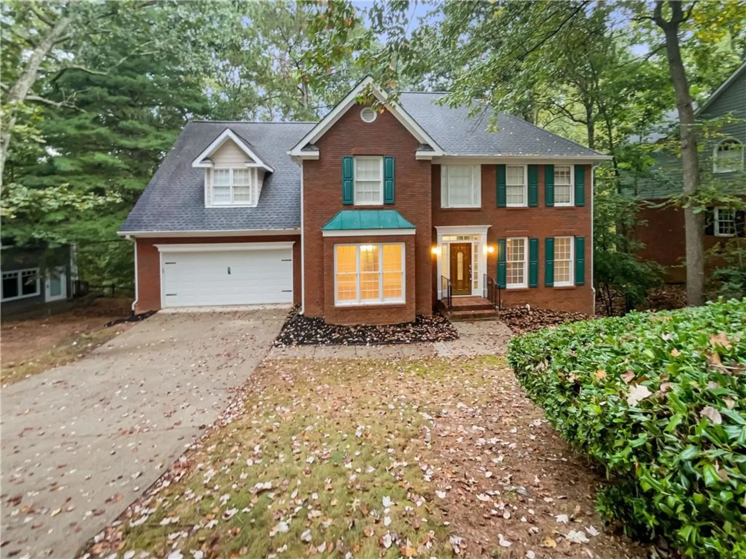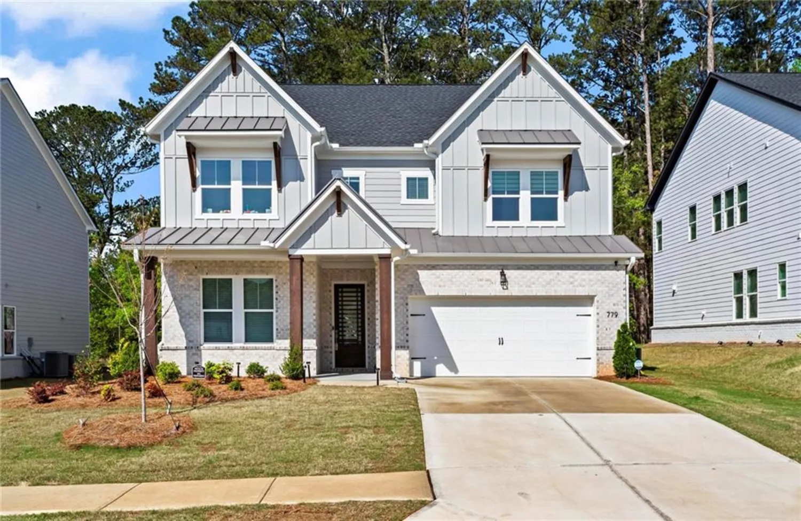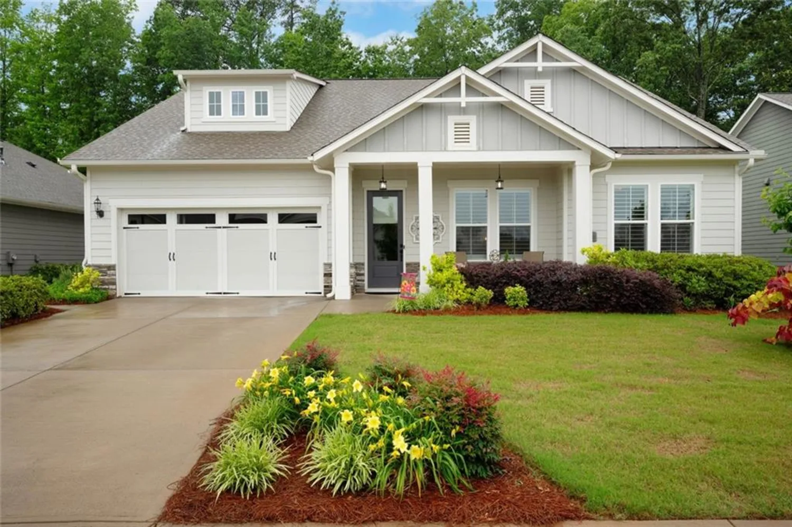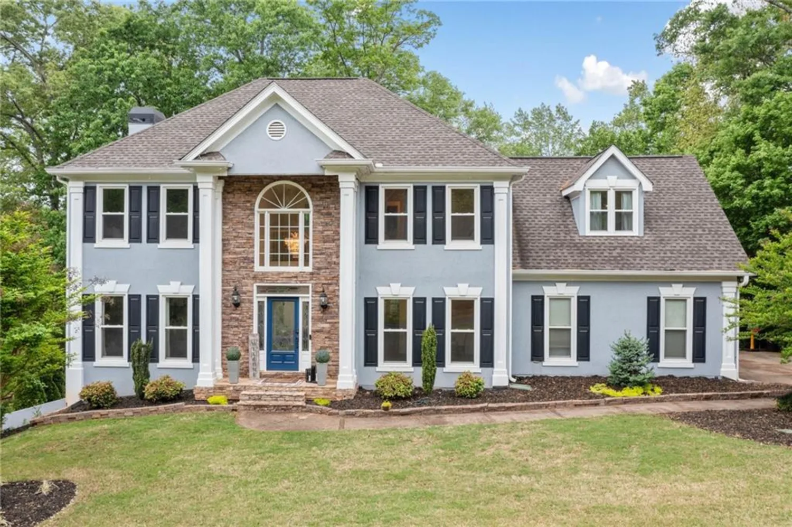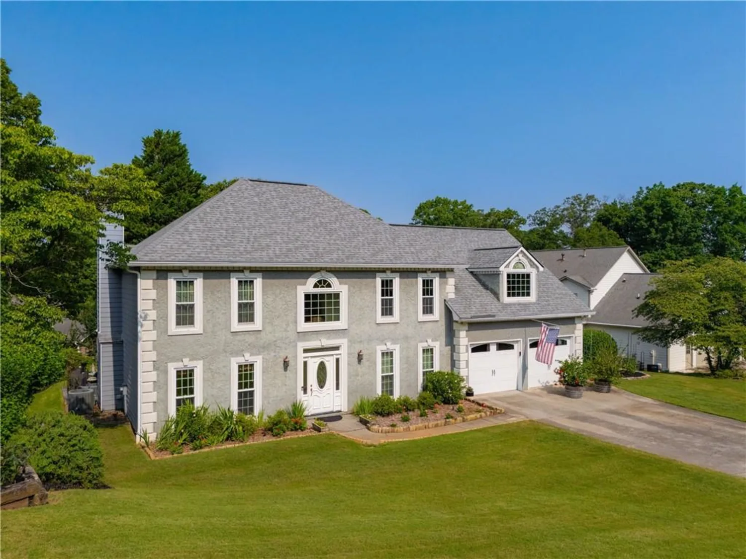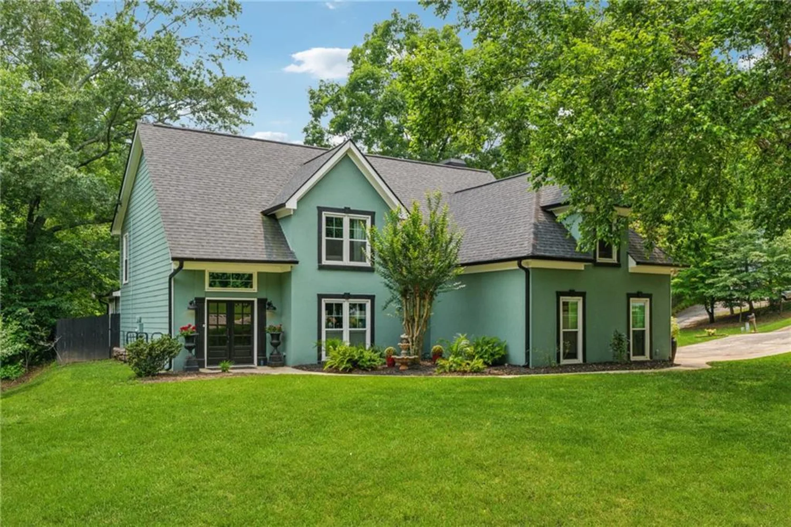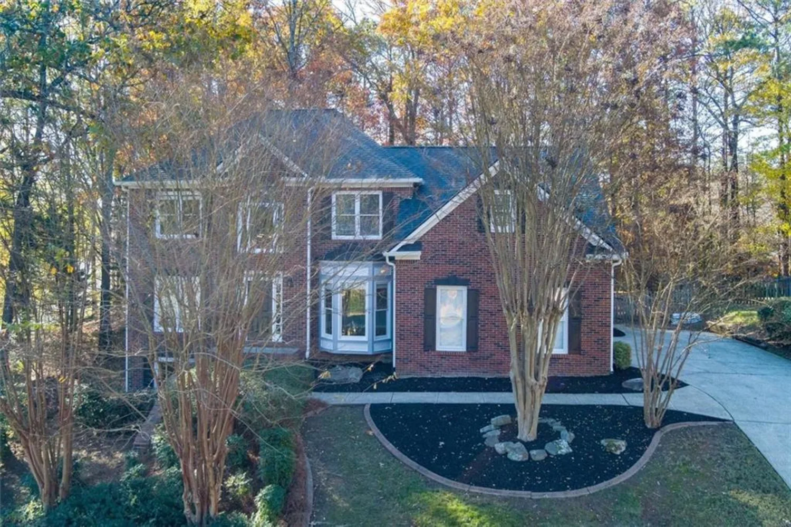2304 isla runWoodstock, GA 30188
2304 isla runWoodstock, GA 30188
Description
Beautifully appointed craftsman style home on a Mews where the HOA maintains your yard! Main floor features an open concept bathed in natural light with hardwoods throughout. Open flow from your Chef's Style kitchen to your living room with a brick fireplace. Kitchen has light gray shaker style cabinets, granite countertops, tiled backsplash and an oversized island. All stainless Steel appliances including a double oven, gas cooktop, microwave and dishwasher. Kitchen and formal dining room are separated by a Butlers pantry featuring a drink chiller, wine rack and a large walk in pantry. Great outdoor living space on this main level with a covered deck in the rear by the kitchen perfect for dining alfresco and a large wrap around front porch. Upstairs you have an oversized master that can accommodate a sitting area and his and hers closets. Tiled master bath has dual vanities, large shower, soaking tub and a water closet. Two additional generously sized bedrooms with walk in closets that are separated by a Jack and Jill bath is also upstairs. Large landing and wraparound deck complete the upper level. Terrace level features a bedroom with access to the outdoor patio, full bathroom and an office area that can act as an auxillary bedroom. The Oakhurst Subdivision is amenity rich featuring a pool, clubhouse, bocce ball court, gardens, park with a book exchange, walking trails, playground, picnic area, and fire pits. The community is conveniently located down the road from Dupree Park, close to three grocery stores, 2 miles to downtown Woodstock and 2.5 miles to I 575 and big box stores.
Property Details for 2304 Isla Run
- Subdivision ComplexOakhurst
- Architectural StyleCraftsman
- ExteriorLighting, Private Entrance, Private Yard, Rain Gutters
- Num Of Garage Spaces2
- Parking FeaturesGarage, Garage Door Opener, Garage Faces Rear, Level Driveway
- Property AttachedNo
- Waterfront FeaturesNone
LISTING UPDATED:
- StatusExpired
- MLS #7520926
- Days on Site109
- Taxes$7,101 / year
- HOA Fees$2,200 / year
- MLS TypeResidential
- Year Built2017
- Lot Size0.12 Acres
- CountryCherokee - GA
LISTING UPDATED:
- StatusExpired
- MLS #7520926
- Days on Site109
- Taxes$7,101 / year
- HOA Fees$2,200 / year
- MLS TypeResidential
- Year Built2017
- Lot Size0.12 Acres
- CountryCherokee - GA




