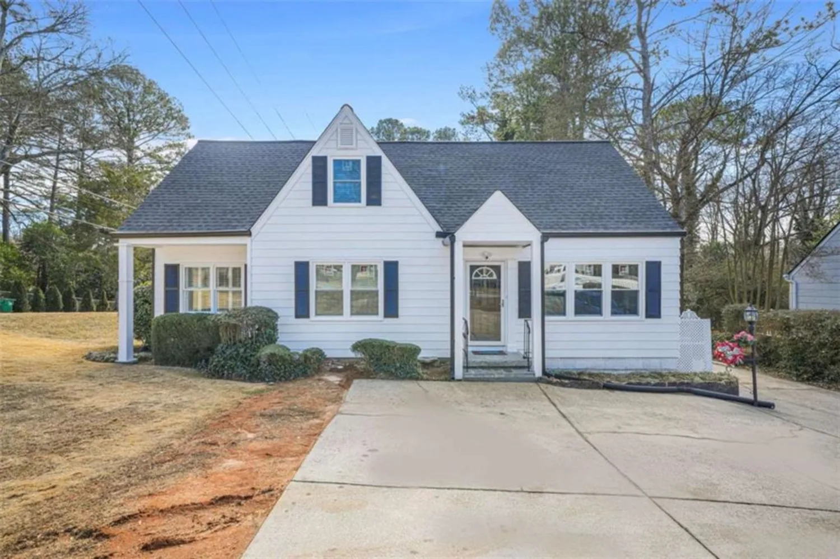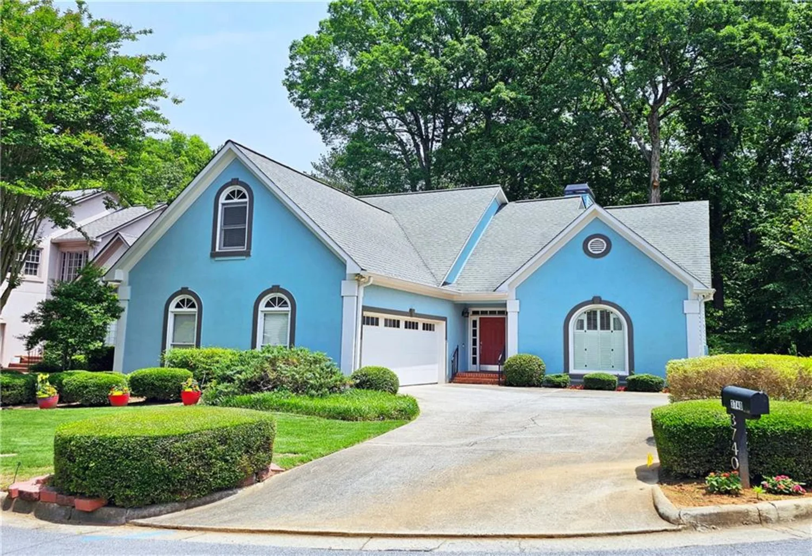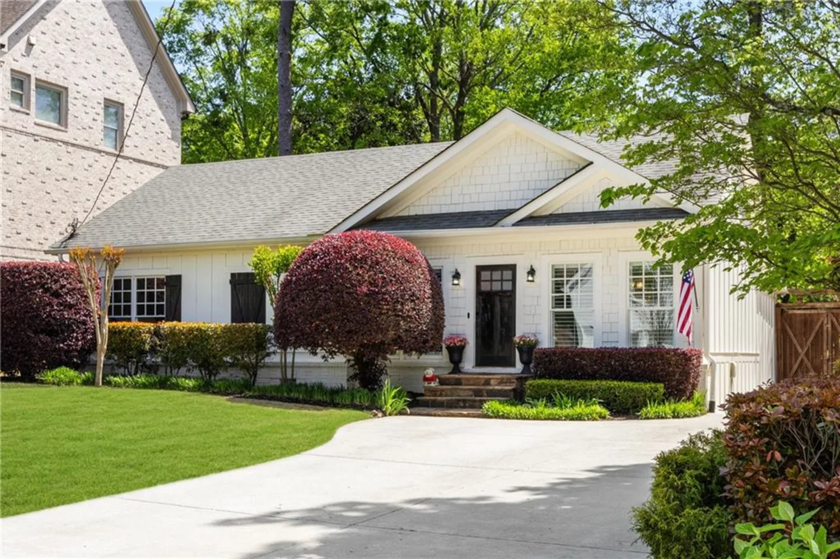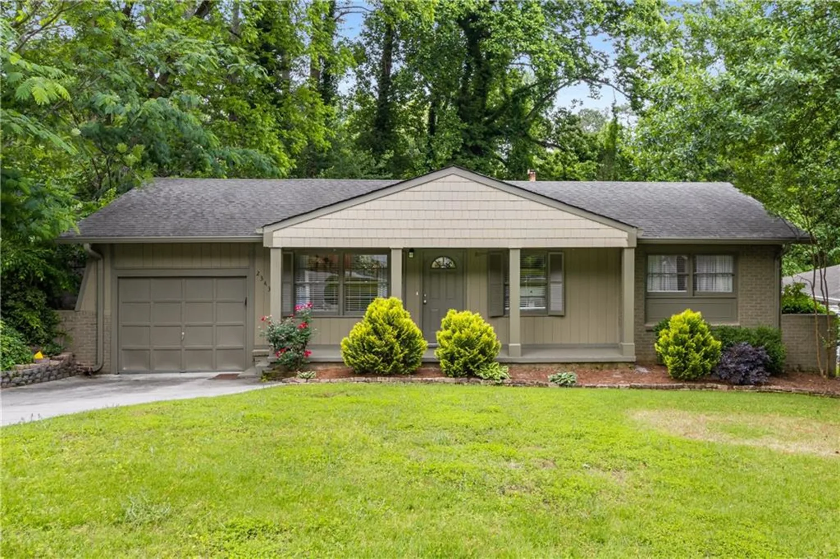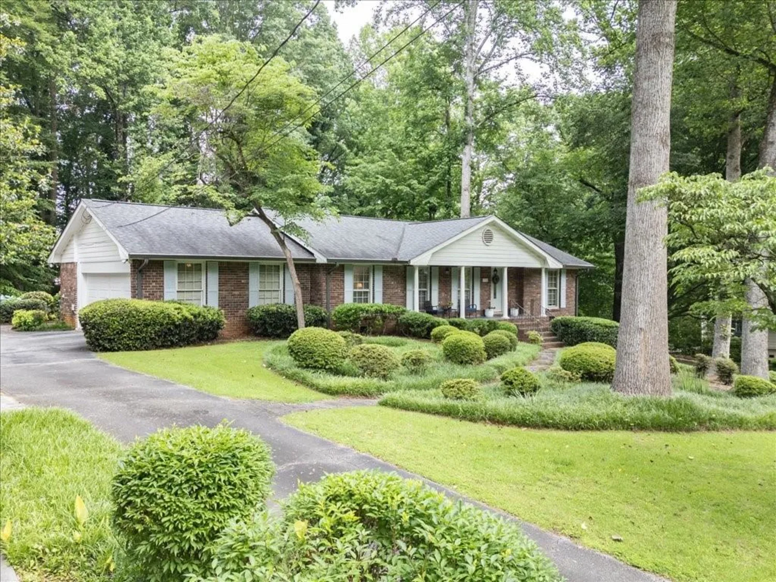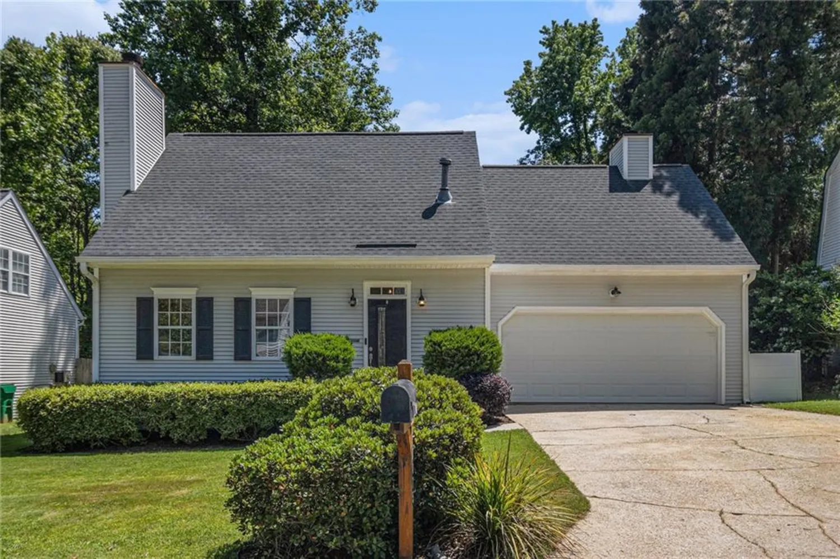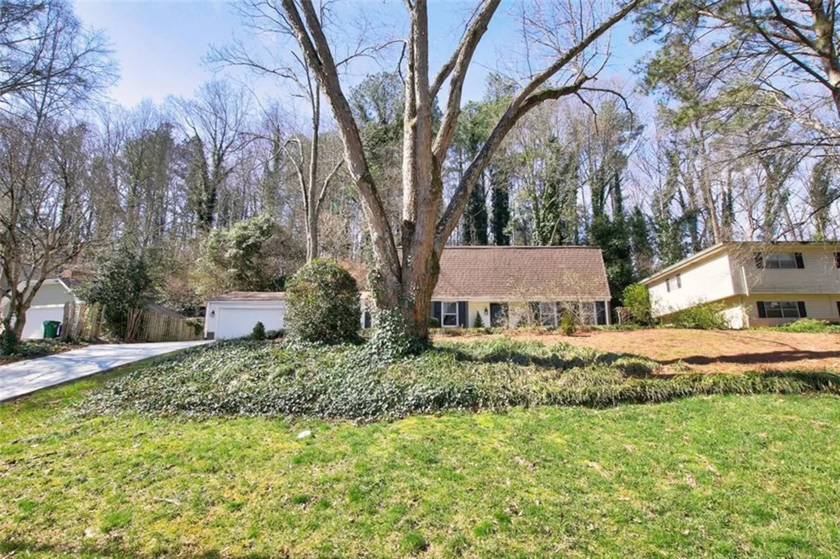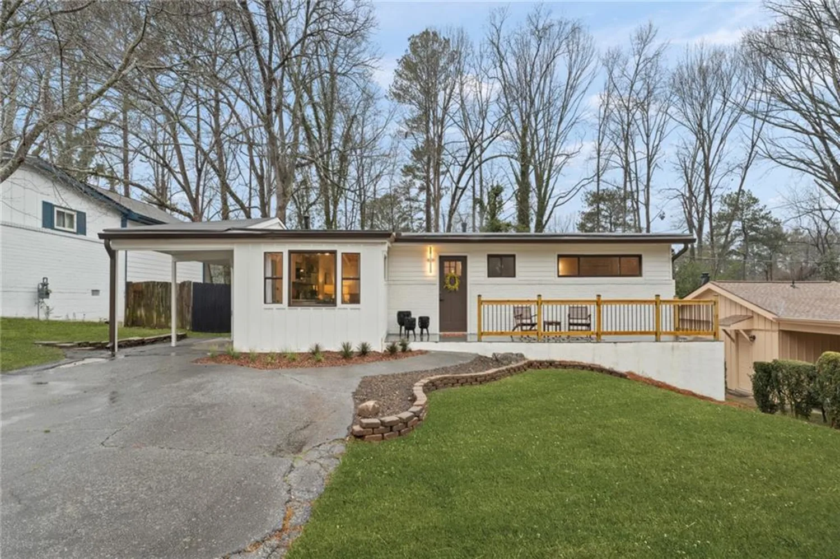2861 dorby close neBrookhaven, GA 30319
2861 dorby close neBrookhaven, GA 30319
Description
Experience the perfect blend of modern luxury and timeless charm in this exceptional Brookhaven residence. Thoughtfully updated with contemporary conveniences and sophisticated finishes, this bright and airy home is truly one of a kind. The newly renovated kitchen boasts a sleek, modern design featuring recessed under-cabinet lighting, brand-new smart appliances—including a refrigerator, induction range, and microwave—and beautifully refinished oakwood floors that flow seamlessly into the breakfast area and sunroom. Significant system upgrades ensure comfort and efficiency, including a brand-new furnace, HVAC system, and an upgraded electrical panel. Smart home enhancements such as an updated video doorbell, smart thermostat, and security system provide peace of mind, while a newly installed Tesla Universal wall connector offers effortless electric vehicle charging. Elegant lighting updates throughout the home add warmth and sophistication. New chandeliers elevate the living and dining areas, while updated fixtures illuminate the foyer, sunroom, and stairwell. Outdoor solar-powered lighting enhances both curb appeal and security, complementing the beautifully landscaped yard adorned with Japanese Maples, Cherry Blossoms, Irises, and Daffodils. Fresh interior paint and stylishly updated bathroom sinks, faucets, and vanities further enhance this stunning residence. Ideally located just five minutes from Lenox Mall and in close proximity to Brookhaven Park, Oglethorpe University, and Costco, this home offers an unparalleled combination of luxury, convenience, and sought-after location in the heart of Atlanta.
Property Details for 2861 Dorby Close NE
- Subdivision ComplexDorby Park
- Architectural StyleOther
- ExteriorGarden, Private Entrance, Private Yard, Rain Gutters
- Num Of Garage Spaces1
- Num Of Parking Spaces4
- Parking FeaturesGarage, Garage Door Opener, Garage Faces Side
- Property AttachedNo
- Waterfront FeaturesNone
LISTING UPDATED:
- StatusActive
- MLS #7520859
- Days on Site103
- Taxes$8,179 / year
- MLS TypeResidential
- Year Built1989
- Lot Size0.20 Acres
- CountryDekalb - GA
Location
Listing Courtesy of Atlanta Fine Homes Sotheby's International - Helen Hernandez Archer
LISTING UPDATED:
- StatusActive
- MLS #7520859
- Days on Site103
- Taxes$8,179 / year
- MLS TypeResidential
- Year Built1989
- Lot Size0.20 Acres
- CountryDekalb - GA
Building Information for 2861 Dorby Close NE
- StoriesTwo
- Year Built1989
- Lot Size0.2000 Acres
Payment Calculator
Term
Interest
Home Price
Down Payment
The Payment Calculator is for illustrative purposes only. Read More
Property Information for 2861 Dorby Close NE
Summary
Location and General Information
- Community Features: Near Public Transport
- Directions: GPS friendly.
- View: Trees/Woods
- Coordinates: 33.871511,-84.339949
School Information
- Elementary School: Ashford Park
- Middle School: Chamblee
- High School: Chamblee Charter
Taxes and HOA Information
- Parcel Number: 18 274 03 144
- Tax Year: 2024
- Tax Legal Description: 90 X 73 X 164 X 301 . . . . . . ... . . . . . .0.20AC DORBY PARK SUBD LOT 14
- Tax Lot: 14
Virtual Tour
- Virtual Tour Link PP: https://www.propertypanorama.com/2861-Dorby-Close-NE-Brookhaven-GA-30319/unbranded
Parking
- Open Parking: No
Interior and Exterior Features
Interior Features
- Cooling: Ceiling Fan(s), Central Air, Electric, Heat Pump
- Heating: Heat Pump, Natural Gas
- Appliances: Dishwasher, Disposal, Dryer, Electric Range, ENERGY STAR Qualified Appliances, Microwave, Refrigerator, Washer
- Basement: None
- Fireplace Features: None
- Flooring: Ceramic Tile, Hardwood
- Interior Features: Double Vanity, High Speed Internet, Walk-In Closet(s)
- Levels/Stories: Two
- Other Equipment: Satellite Dish
- Window Features: Bay Window(s), Double Pane Windows
- Kitchen Features: Breakfast Room, Cabinets Other, Eat-in Kitchen, Pantry Walk-In, Stone Counters
- Master Bathroom Features: Double Vanity
- Foundation: Slab
- Main Bedrooms: 2
- Bathrooms Total Integer: 3
- Main Full Baths: 2
- Bathrooms Total Decimal: 3
Exterior Features
- Accessibility Features: None
- Construction Materials: Brick Front, Vinyl Siding
- Fencing: Back Yard
- Horse Amenities: None
- Patio And Porch Features: Deck
- Pool Features: None
- Road Surface Type: Asphalt
- Roof Type: Shingle
- Security Features: Security System Owned, Smoke Detector(s)
- Spa Features: None
- Laundry Features: In Garage
- Pool Private: No
- Road Frontage Type: City Street
- Other Structures: None
Property
Utilities
- Sewer: Public Sewer
- Utilities: Cable Available, Electricity Available, Natural Gas Available, Sewer Available, Water Available
- Water Source: Public
- Electric: 110 Volts, 220 Volts in Garage
Property and Assessments
- Home Warranty: No
- Property Condition: Resale
Green Features
- Green Energy Efficient: Appliances, Thermostat
- Green Energy Generation: None
Lot Information
- Above Grade Finished Area: 2347
- Common Walls: No Common Walls
- Lot Features: Back Yard, Cul-De-Sac, Front Yard, Landscaped, Stream or River On Lot
- Waterfront Footage: None
Rental
Rent Information
- Land Lease: No
- Occupant Types: Owner
Public Records for 2861 Dorby Close NE
Tax Record
- 2024$8,179.00 ($681.58 / month)
Home Facts
- Beds4
- Baths3
- Total Finished SqFt2,347 SqFt
- Above Grade Finished2,347 SqFt
- StoriesTwo
- Lot Size0.2000 Acres
- StyleSingle Family Residence
- Year Built1989
- APN18 274 03 144
- CountyDekalb - GA




