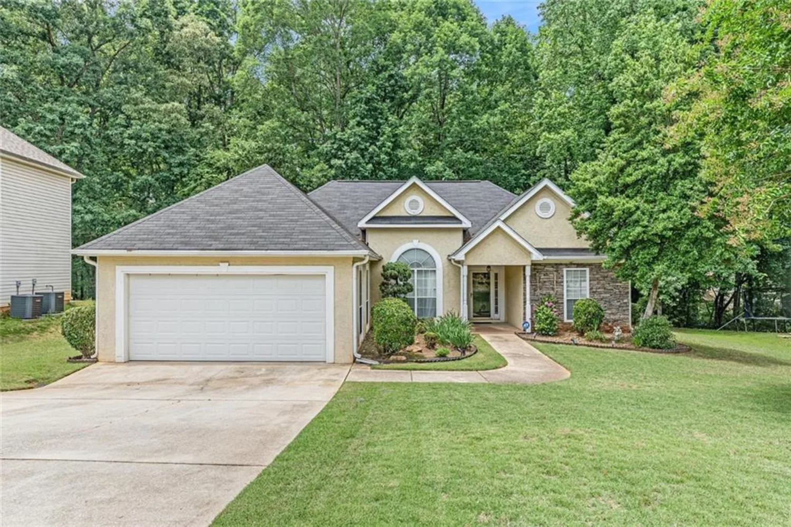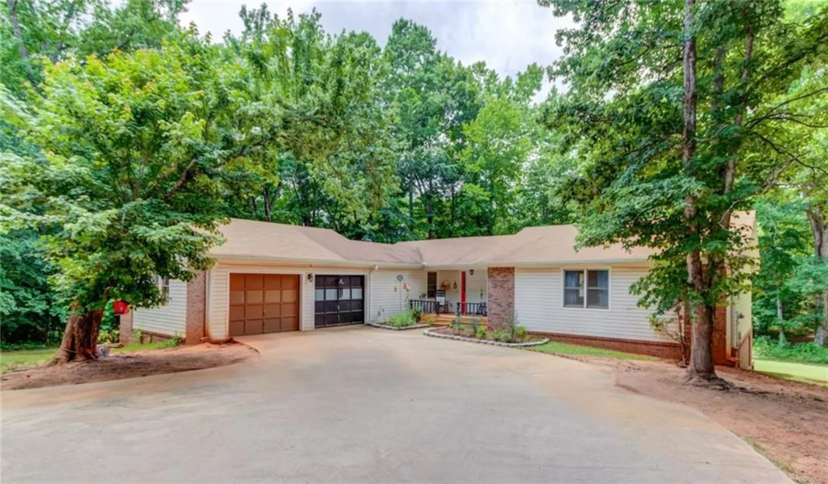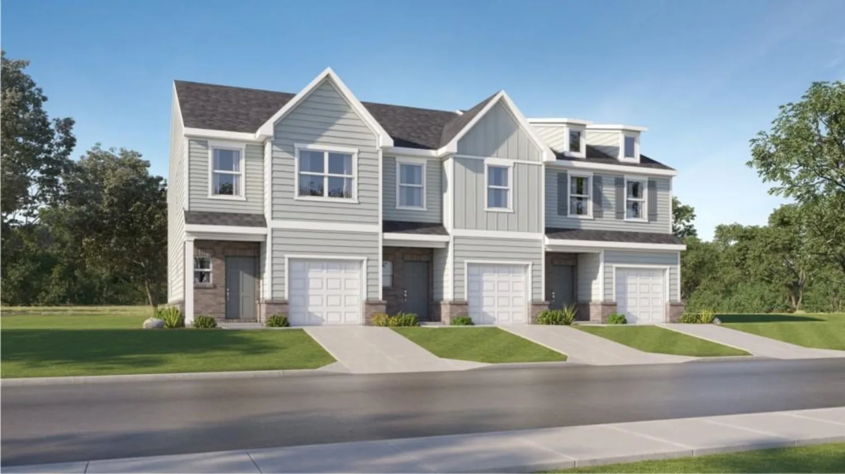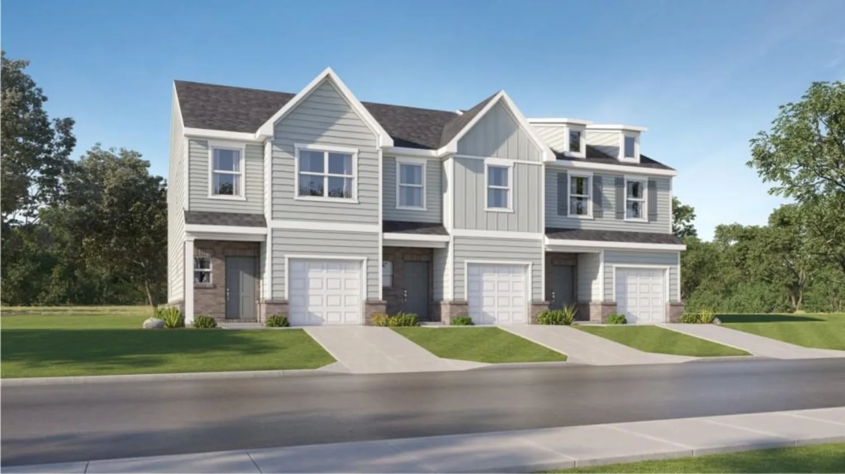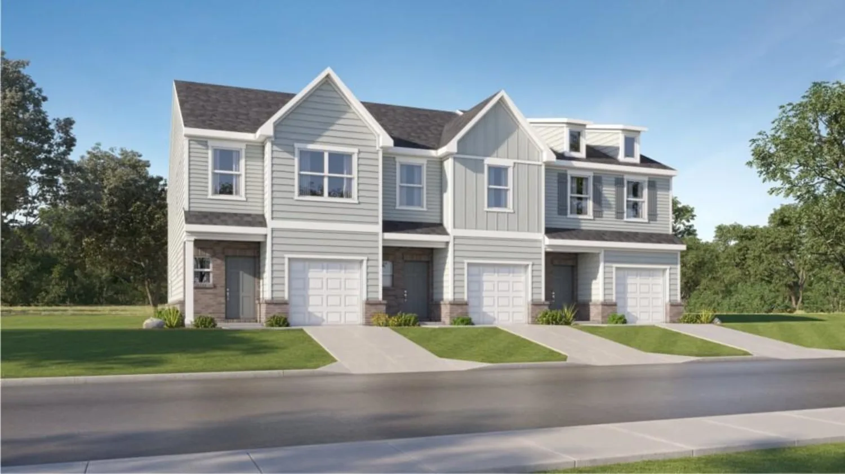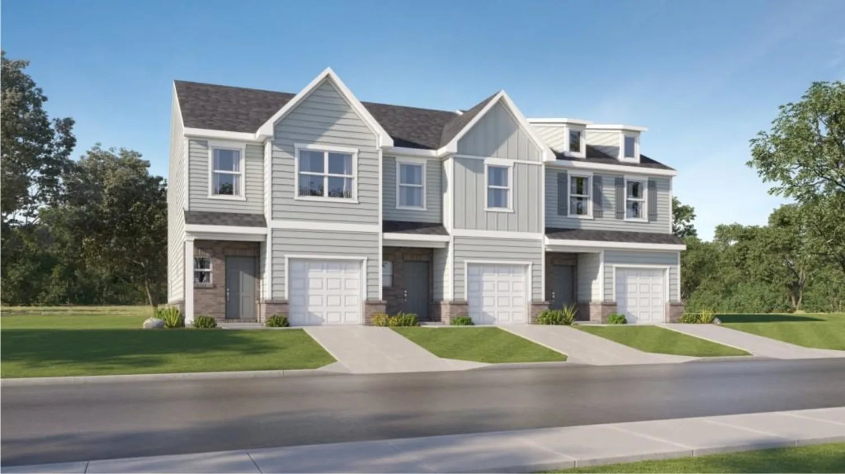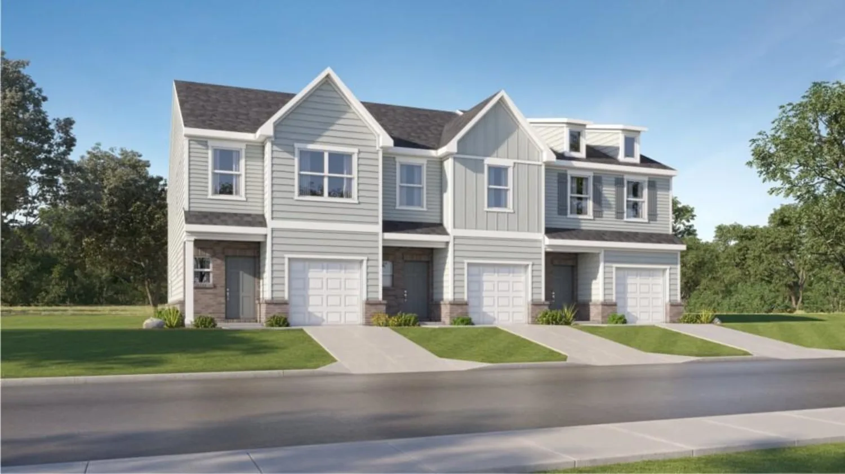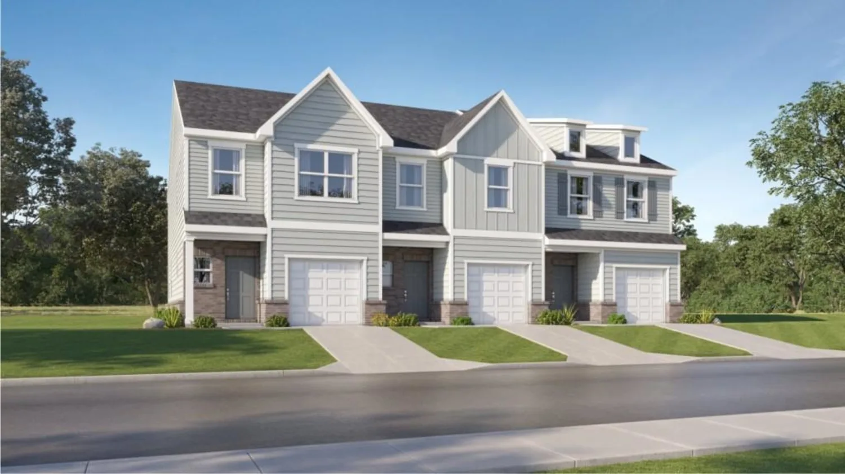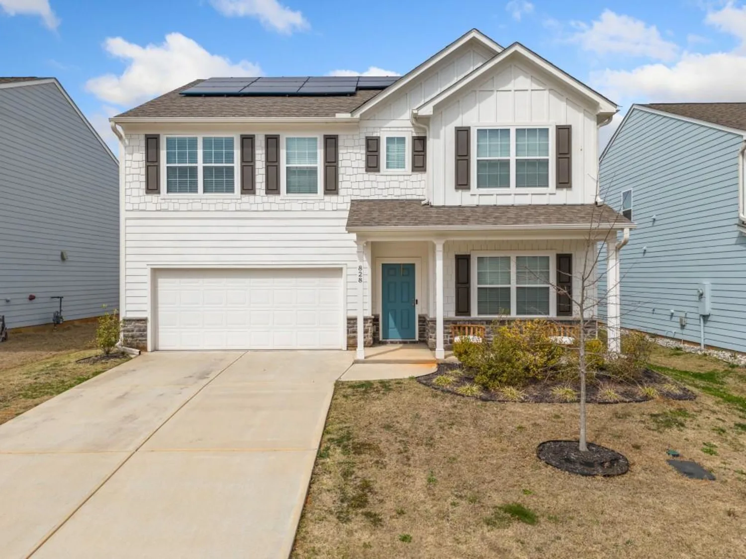300 jonesboro roadMcdonough, GA 30253
300 jonesboro roadMcdonough, GA 30253
Description
Discover the perfect blend of tranquility and convenience in this stunning stand alone private lakefront home, set on one of the largest lots in the neighborhood, spanning an impressive 1.82 acres. This distinctive residence is not your typical cookie-cutter home; its architectural features include elegant arched entryways on the main, expansive rooms and bedrooms with breathtaking lake views and layouts to provide ample space for comfortable sitting and lounge areas, perfect for relaxation or entertaining..... While the home is move-in ready, it offers the opportunity for updates to reflect your personal style. This property features 5 generously sized bedrooms, 3.5 bathrooms, a 2-car garage, and a sizable driveway with ample parking for multiple vehicles. The spacious master bedroom is conveniently located on the main floor with two separate entrances, allowing direct access to the large backyard deck and the serene lake beyond...... Notable improvements and updates include new roof installed in April 2019, along with a semi-new HVAC system for efficient climate control. A new water heater was added in August 2019. Additional improvements, updates and renovations approximately two years ago with modern finishes to the kitchen, bathrooms, freshly painted throughout, custom closet units installed in the bonus room and much much more..... With its combination of comfort, space, serene lake views and potential for future investment, this property offers an exceptional living experience. Don’t miss the opportunity to make this home your own! Schedule a viewing today to fully appreciate everything it has to offer..... The home is being sold As-Is, Where-Is, with no disclosures or warranties. Proof of funds or Pre-approval are required for property viewings. Showings must be accompanied by a licensed agent. The property is currently owner-occupied, and walk-ups or previews are not permitted. Security cameras are in operation on-site.
Property Details for 300 Jonesboro Road
- Subdivision ComplexBridgewater
- Architectural StyleSpanish
- ExteriorLighting, Private Entrance, Private Yard, Other
- Num Of Garage Spaces2
- Num Of Parking Spaces4
- Parking FeaturesGarage, Garage Faces Side, Kitchen Level, Level Driveway, Parking Pad
- Property AttachedNo
- Waterfront FeaturesLake Front, Waterfront
LISTING UPDATED:
- StatusActive
- MLS #7520243
- Days on Site301
- Taxes$6,687 / year
- MLS TypeResidential
- Year Built1988
- Lot Size1.82 Acres
- CountryHenry - GA
LISTING UPDATED:
- StatusActive
- MLS #7520243
- Days on Site301
- Taxes$6,687 / year
- MLS TypeResidential
- Year Built1988
- Lot Size1.82 Acres
- CountryHenry - GA
Building Information for 300 Jonesboro Road
- StoriesTwo
- Year Built1988
- Lot Size1.8200 Acres
Payment Calculator
Term
Interest
Home Price
Down Payment
The Payment Calculator is for illustrative purposes only. Read More
Property Information for 300 Jonesboro Road
Summary
Location and General Information
- Community Features: Lake, Other
- Directions: Use GPS.
- View: Lake
- Coordinates: 33.45586,-84.169487
School Information
- Elementary School: Wesley Lakes
- Middle School: McDonough
- High School: McDonough
Taxes and HOA Information
- Parcel Number: 091A02026000
- Tax Year: 2024
- Tax Legal Description: LLOT-94,99 LDIST-7 LOT-8 BRIDGEWATER
- Tax Lot: 8
Virtual Tour
- Virtual Tour Link PP: https://www.propertypanorama.com/300-Jonesboro-Road-Mcdonough-GA-30253/unbranded
Parking
- Open Parking: Yes
Interior and Exterior Features
Interior Features
- Cooling: Ceiling Fan(s), Central Air, Whole House Fan, Other
- Heating: Central, Hot Water, Natural Gas
- Appliances: Dishwasher, Disposal, Double Oven, Gas Range, Gas Water Heater, Microwave, Washer, Other
- Basement: None
- Fireplace Features: Living Room
- Flooring: Hardwood, Tile
- Interior Features: Double Vanity, Entrance Foyer, Walk-In Closet(s), Other
- Levels/Stories: Two
- Other Equipment: None
- Window Features: Double Pane Windows
- Kitchen Features: Cabinets Other, Cabinets Stain, Solid Surface Counters, Other
- Master Bathroom Features: Double Vanity, Separate Tub/Shower, Whirlpool Tub, Other
- Foundation: See Remarks
- Main Bedrooms: 2
- Total Half Baths: 1
- Bathrooms Total Integer: 4
- Main Full Baths: 2
- Bathrooms Total Decimal: 3
Exterior Features
- Accessibility Features: None
- Construction Materials: Brick, Stucco, Other
- Fencing: Privacy
- Horse Amenities: None
- Patio And Porch Features: Deck, Front Porch
- Pool Features: None
- Road Surface Type: Paved
- Roof Type: Composition, Shingle
- Security Features: Secured Garage/Parking
- Spa Features: None
- Laundry Features: Common Area
- Pool Private: No
- Road Frontage Type: State Road
- Other Structures: None
Property
Utilities
- Sewer: Septic Tank
- Utilities: Cable Available, Electricity Available, Natural Gas Available, Sewer Available, Underground Utilities, Water Available, Other
- Water Source: Public
- Electric: 110 Volts, Other
Property and Assessments
- Home Warranty: No
- Property Condition: Resale
Green Features
- Green Energy Efficient: None
- Green Energy Generation: None
Lot Information
- Above Grade Finished Area: 3788
- Common Walls: No Common Walls
- Lot Features: Back Yard, Lake On Lot, Private
- Waterfront Footage: Lake Front, Waterfront
Rental
Rent Information
- Land Lease: No
- Occupant Types: Owner
Public Records for 300 Jonesboro Road
Tax Record
- 2024$6,687.00 ($557.25 / month)
Home Facts
- Beds5
- Baths3
- Total Finished SqFt3,788 SqFt
- Above Grade Finished3,788 SqFt
- StoriesTwo
- Lot Size1.8200 Acres
- StyleSingle Family Residence
- Year Built1988
- APN091A02026000
- CountyHenry - GA
- Fireplaces1




