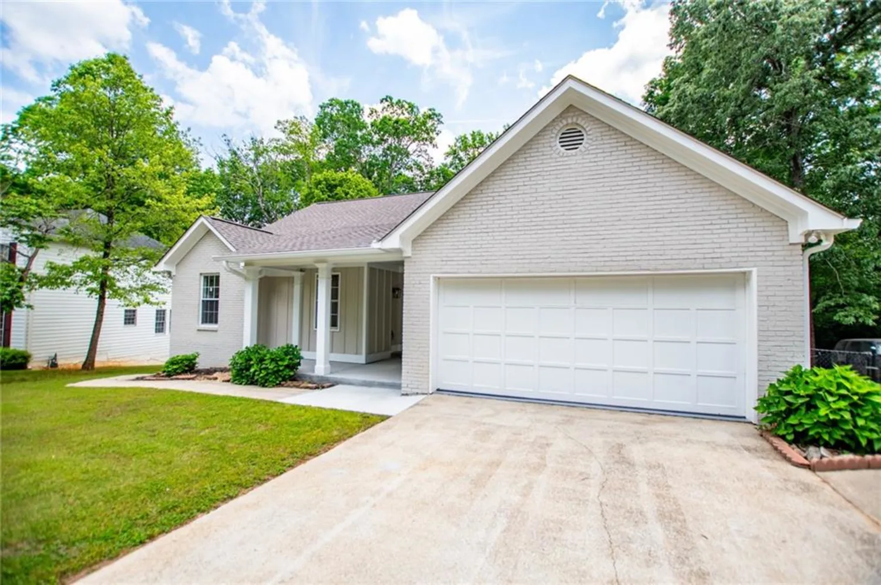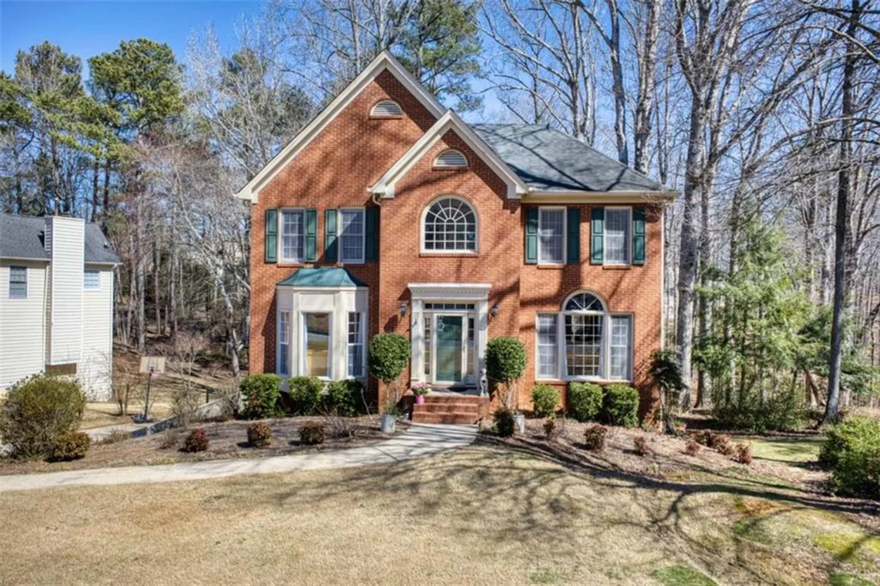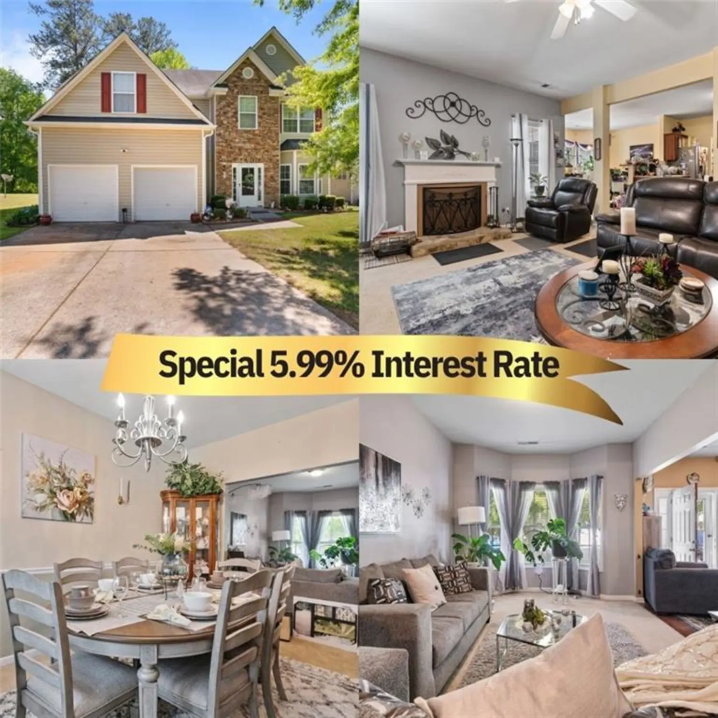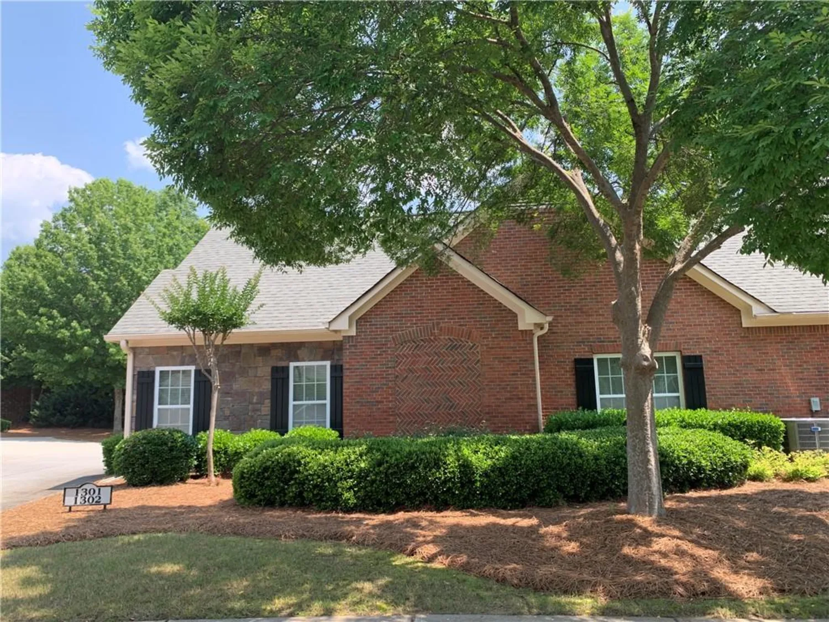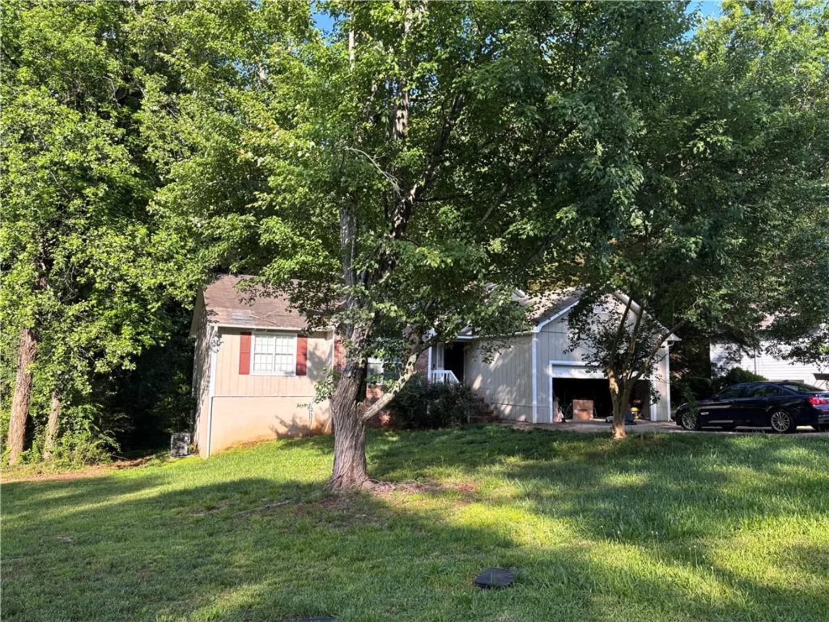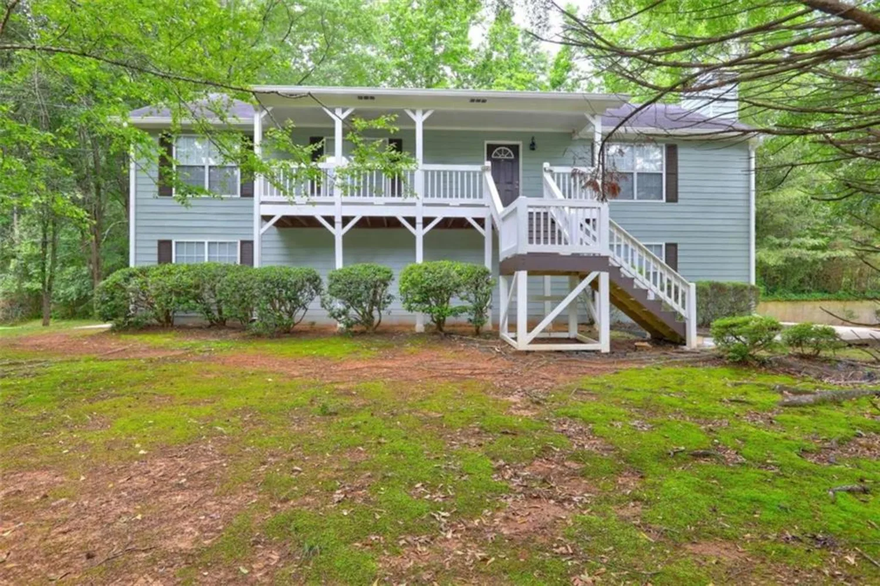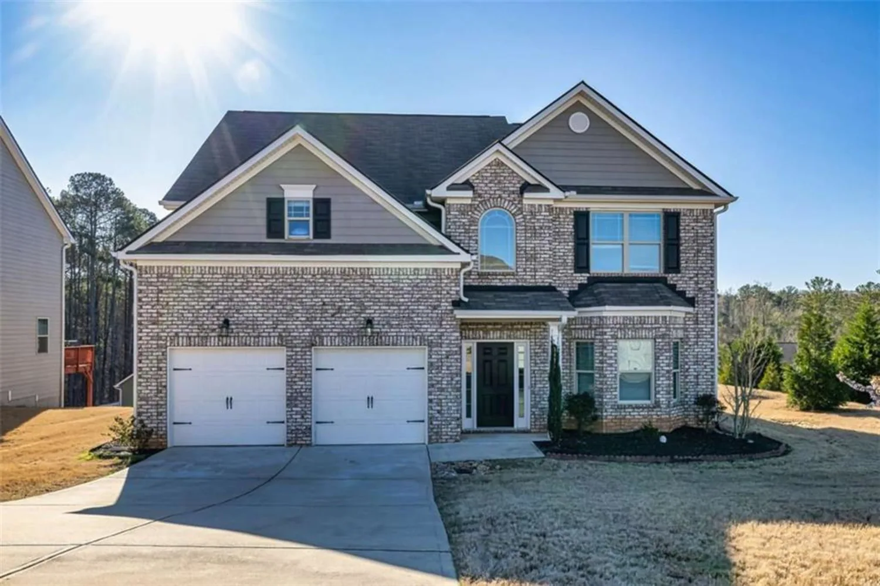54 etham placeDouglasville, GA 30134
54 etham placeDouglasville, GA 30134
Description
This charming 4-bedroom, 2.5-bathroom home is nestled on an expansive 1.13-acre cul-de-sac lot, providing both privacy and ample outdoor space. The property features a 2-car garage and a generous floor plan that enhances the home's livability. Inside, you'll find vaulted ceilings that create a sense of openness, along with a cozy fireplace that adds warmth to the living area. Newly refinished hardwood floors in the living, dining, and owner's retreat. A spacious owners retreat is located on the main level with en suite bath featuring a separate shower, soaking tub and walk-in closet. The screened in porch is perfect for drinking your morning coffee or unwinding after a long day. New garage doors and new carpet in secondary bedroom upstairs. The location is a significant highlight. Set in a highly sought-after community in the South Paulding area, Canterbury Lane neighborhood is known for its welcoming atmosphere and friendly vibe. The community boasts a well-maintained swimming pool, perfect for those hot summer days and for social gatherings. Tennis enthusiasts will appreciate the courts available for play, while the sidewalks throughout the neighborhood encourage leisurely strolls and provide an environment for all and even pets to explore! Moreover, the home is conveniently located near shopping and local schools, and easy access to I-20. This combination of a spacious, well-appointed home and a vibrant community filled with amenities makes this property a home run.
Property Details for 54 Etham Place
- Subdivision ComplexCanterbury Lane
- Architectural StyleTraditional
- ExteriorNone
- Num Of Garage Spaces2
- Parking FeaturesGarage, Garage Faces Front, Kitchen Level, Level Driveway
- Property AttachedNo
- Waterfront FeaturesNone
LISTING UPDATED:
- StatusActive
- MLS #7520017
- Days on Site87
- Taxes$3,706 / year
- HOA Fees$400 / year
- MLS TypeResidential
- Year Built1999
- Lot Size1.13 Acres
- CountryPaulding - GA
Location
Listing Courtesy of Allen and Associates Realty, LLC. - THE ALLEN TEAM
LISTING UPDATED:
- StatusActive
- MLS #7520017
- Days on Site87
- Taxes$3,706 / year
- HOA Fees$400 / year
- MLS TypeResidential
- Year Built1999
- Lot Size1.13 Acres
- CountryPaulding - GA
Building Information for 54 Etham Place
- StoriesTwo
- Year Built1999
- Lot Size1.1300 Acres
Payment Calculator
Term
Interest
Home Price
Down Payment
The Payment Calculator is for illustrative purposes only. Read More
Property Information for 54 Etham Place
Summary
Location and General Information
- Community Features: Homeowners Assoc, Near Schools, Near Shopping, Pool, Sidewalks, Street Lights, Tennis Court(s)
- Directions: GPS Friendly
- View: Neighborhood
- Coordinates: 33.796481,-84.799591
School Information
- Elementary School: Connie Dugan
- Middle School: Irma C. Austin
- High School: South Paulding
Taxes and HOA Information
- Parcel Number: 042935
- Tax Year: 2024
- Association Fee Includes: Swim, Tennis
- Tax Legal Description: LOT 20 CANTERBURY LANE PHS 1
- Tax Lot: 20
Virtual Tour
- Virtual Tour Link PP: https://www.propertypanorama.com/54-Etham-Place-Douglasville-GA-30134/unbranded
Parking
- Open Parking: Yes
Interior and Exterior Features
Interior Features
- Cooling: Ceiling Fan(s), Central Air
- Heating: Forced Air, Heat Pump
- Appliances: Dishwasher, Electric Range
- Basement: Crawl Space
- Fireplace Features: Factory Built, Family Room, Raised Hearth
- Flooring: Ceramic Tile, Hardwood
- Interior Features: Entrance Foyer, Walk-In Closet(s)
- Levels/Stories: Two
- Other Equipment: None
- Window Features: None
- Kitchen Features: Breakfast Bar, Eat-in Kitchen, Pantry Walk-In, View to Family Room
- Master Bathroom Features: Separate Tub/Shower, Soaking Tub
- Foundation: Concrete Perimeter
- Main Bedrooms: 1
- Total Half Baths: 1
- Bathrooms Total Integer: 3
- Main Full Baths: 1
- Bathrooms Total Decimal: 2
Exterior Features
- Accessibility Features: None
- Construction Materials: Frame, Vinyl Siding
- Fencing: Privacy
- Horse Amenities: None
- Patio And Porch Features: Deck, Front Porch
- Pool Features: None
- Road Surface Type: Paved
- Roof Type: Shingle
- Security Features: Smoke Detector(s)
- Spa Features: None
- Laundry Features: In Hall, Main Level
- Pool Private: No
- Road Frontage Type: County Road
- Other Structures: None
Property
Utilities
- Sewer: Septic Tank
- Utilities: Cable Available, Electricity Available, Natural Gas Available, Phone Available, Water Available
- Water Source: Public
- Electric: None
Property and Assessments
- Home Warranty: No
- Property Condition: Resale
Green Features
- Green Energy Efficient: None
- Green Energy Generation: None
Lot Information
- Above Grade Finished Area: 1968
- Common Walls: No Common Walls
- Lot Features: Back Yard, Landscaped, Level, Wooded
- Waterfront Footage: None
Rental
Rent Information
- Land Lease: No
- Occupant Types: Owner
Public Records for 54 Etham Place
Tax Record
- 2024$3,706.00 ($308.83 / month)
Home Facts
- Beds4
- Baths2
- Total Finished SqFt1,968 SqFt
- Above Grade Finished1,968 SqFt
- StoriesTwo
- Lot Size1.1300 Acres
- StyleSingle Family Residence
- Year Built1999
- APN042935
- CountyPaulding - GA
- Fireplaces1





